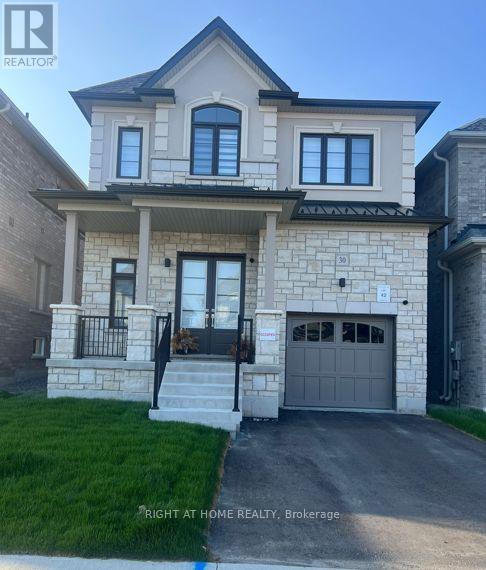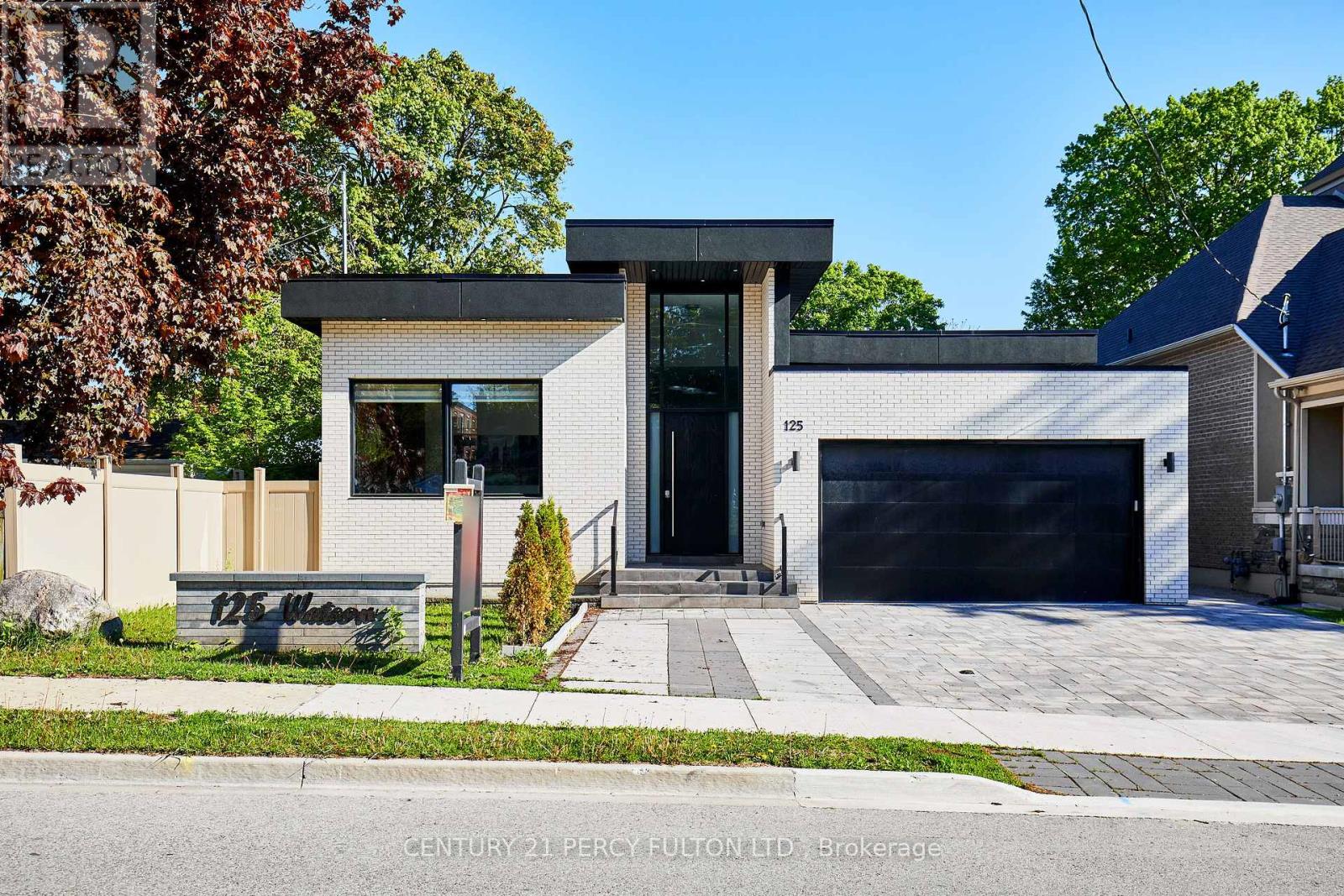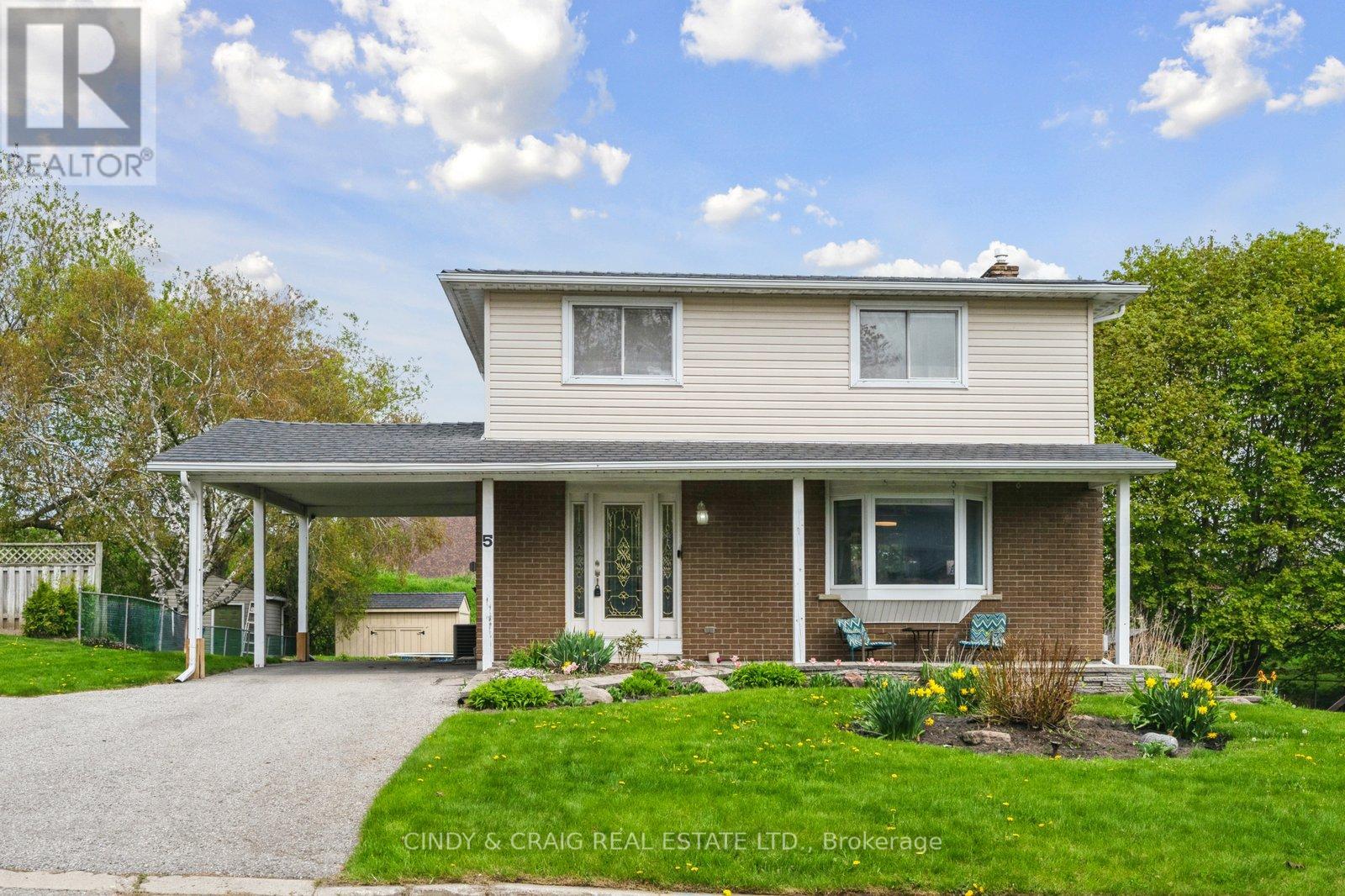30 Northrop Avenue
Clarington, Ontario
Welcome to this stunning one-year-old modern house, 2-storey detached home by Treasure Hill. It is situated in the heart of Newcastle, Clarington, a family-friendly community with so many friendly neighours. This beautiful residence has 4 bedrooms, 4 bathrooms, and with a private entrance to the finished basement. This finished basement by the builder has its own private entrance, making it perfect for a rental unit or for extended family to stay. The home features fresh paint throughout, complemented by a fully upgraded kitchen equipped with high-end appliances and a quartz countertop. Engineered Brown Oak laminate flooring extends throughout the home, while tall 9 ft ceilings and expansive windows blind on all floor create beautiful and functional living spaces. The second floor is bathed in natural light, with the primary bedroom offering a large walk-in closet and with an ensuite bath. The three additional guest bedrooms are equally bright and inviting. Located just minutes from major highway routes, this home combines convenience with luxury. Over 60k was spent on upgrades, this home promises a sophisticated and comfortable living experience, ready for you to move in and enjoy. Newly installed window blinds in All the windows, including the basement (id:61476)
27 Forest Grove Drive
Whitby, Ontario
4 +1 Bedroom 3 Bathroom Detached Home In Pringle Creek Whitby * Totally Renovated * New Hardwood Floors on Main & Second * New Oak Stairs With Wrought Iron Pickets *New Kitchen with Quartz Counters & Backsplash * Breakfast Area with Walk-out to Deck * New Bathrooms * Freshly Painted * Entrance Through Garage * New Oak Stairs With Wrought Iron Pickets * Primary Bedroom With 6 Pc Ensuite * Front Interlock Walkway * Finished Basement With Bedroom, Rec Room, Den ad New Vinyl Floors * Steps to Catholic Elementary Schools & Sinclair High School, Parks, Shops, Hwy 401, & More * Furnace & Central Air (8 Yrs) Roof (15 Yrs) * Windows (10 Yrs) (id:61476)
1 Westmore Street
Clarington, Ontario
This Raised Bungalow In Courtice Is A Beauty!!It Offers Indoor/Outdoor Living Heated Sunroom With W/out To One Of 3 Decks, 2 Covered Decks And A Gazebo All On A Private Well-Kept Wooded Corner Lot Of 174' Trees Make It Private. This Has 2 Fireplaces In Vaulted Ceiling Livingroom and Lower Above Ground Family Room With A Walk-out To A Four Season Heated Sunroom Which Also Has A Walk-Out To A Deck. Primary Bedroom Has A Walk-Thru Closet Into A 4 Pce Bath And A Deck Off It Overlooking The Beautiful Backyard. Kitchen Boasts 2 Pantries, Ceramic Floor And Backsplash With A Breakfast Bar Overlooking The Living Room. The Lower Area Has a 17' Family Room And Loads Of Storage Under The Stairs. A 1-1/2 Garage Built-In and Entrance Into The Home, Also A Side Entrance Into The Lower Area Making It Very Private And Separate Entrance. A BBQ Outlet Adds To This Outdoor Living Home And Rounding Out With A 4Pce Bath In Lower Area. Located Close To Both High And Public Schools, 5 Mins To 401, Close To Shopping. It Has It All, Come See This Beauty!!!! (id:61476)
37 Sinden Drive
Whitby, Ontario
**NO POTL FEES**Amazing opportunity to purchase a well-maintained Freehold townhome (linked on one side) in Beautiful Brooklin! Your large covered front porch is a perfect spot to sit and watch the sunset and there is plenty of street parking for family get togethers right across the road! The open concept and spacious main level features a powder room, laminate floors, a renovated kitchen and walkout to a deck with large private fenced yard. The second floor offers a large primary bedroom with loads of windows, full ensuite as well as a large walk-in closet.t features a walk-in . Bedrooms two and 3 are also a good size. Partially finished basement offers loads of storage as well as a large completed 4th bdrm/extra family room! Extra long driveway can park full sized vehicle, garage with man door at back, gas hookup for bbq, 5 minutes to 412/407!!! (id:61476)
125 Watson Street E
Whitby, Ontario
Beautiful & Bright 3 Year Old Custom Built Modern Bungalow in Port of Whitby ** Over 4000 Sq Ft of Living Space ** 15 Minute Walk To Waterfront ** 144 Foot Deep Lot * Oversized 2 Car Garage * Custom Built-Ins * 16 Ft Ceiling in Foyer * 12 Feet Ceiling on Main * 3 Bedrooms on Main, 2 with Ensuites * Separate Entrance to Finished Walk-up Basement With 10 Foot Ceilings, Living, Dining, Kitchen, 3 Additional Bedrooms and Two 4 Pc Bathrooms * Gourmet Kitchen With Built-in Appliances & Large Centre Island * Hardwood Floors On Main * Entrance Through Garage * Interlock Front Walkway, Driveway & Backyard * Close to Lake, Parks, Trails, Hwy 401, Go Station, Shops & More * (id:61476)
1899 Bowler Drive
Pickering, Ontario
Welcome to 1899 Bowler Drive in Pickerings sought after Liverpool community. This well-respected home represents a combination of versatility and convenience. Walking distance to all amenities, yet nestled in a lush, family friendly neighbourhood. This property is well suited for a single family, or potential multi-generational home. Separate and large principal rooms on the main floor including dining, living, breakfast and family. Four walk-outs to the private landscaped backyard, and a beautiful modern kitchen. Upstairs has four large bedrooms, two containing a walk-out to the unique south facing sundeck. The basement is completely finished with two bedrooms, contemporary bathroom, and separate living room. This home will be appreciated by many as it compliments a variety of lifestyles. Oversized double garage w/ covered entry, hardwood floors, gas fireplace, skylight, fully finished basement, garden shed, central A/C, garden shed, perennial gardens, new roof in 2022, new 2nd floor windows 2024. Flat roof, A/C, furnace are less than 10 years old. Move in and enjoy! (id:61476)
5 Peters Pike
Clarington, Ontario
Welcome to 5 Peters Pike, a charming 4 bedroom, 2 bathroom detached 2-storey home nestled in the heart of Orono Estates, this well-maintained home offers a comfortable living space with 1426 sq ft on a generous 75 x 104-foot lot. The main floor boasts an updated modern kitchen, a large living room, and a dining area that opens onto a spacious deck, perfect for entertaining. Upstairs you'll find 4 generously sized bedrooms and a 4-piece bathroom, providing ample space for family living. The partially finished basement includes a cozy family room with a gas fireplace and a walkout to the backyard, offering additional living space. Situated in a friendly neighbourhood, this home is close to parks, schools, and recreational facilities. Orono is known for its community events, such as the annual Orono Fair, and attractions like Jungle Cat World and the nearby Brimacombe Ski Hill, offering and blend of small-town charm and outdoor activities. You do not want to miss this one! Extras: Kitchen (2021), Pool liner (2020 approx) Rubber Shingle Roof (2021) (id:61476)
37 Bradley Boulevard
Clarington, Ontario
Perfect for Multi-Generational Living! Welcome to this thoughtfully designed, move-in-ready home in Mitchell Corners, offering space, style, and versatility for every stage of life. Main House Features: Step into the stunning updated kitchen, complete with quartz countertops and backsplash, dovetailed drawers & soft-close cabinets, pot drawers, and a massive centre island with breakfast bar. A built-in beverage centre and microwave make entertaining effortless. The kitchen is a chefs dream, featuring a 48" 6-burner KitchenAid gas stove, a gorgeous hood fan, and a sleek 42" flush-mount KitchenAid fridge.The bright main floor office is ideal for those working from home, while the open concept family and dining rooms provide the perfect space to gather and unwind after a long day. Retreat to the luxurious primary bedroom, where you'll find a spa-like ensuite with a large shower and a relaxing soaker tub. An additional bonus room off the primary bedroom offers flexibility to be used as a nursery, gym, dressing room, or private retreat. 3 additional bedrooms complete the main house. Additional Living Spaces: The basement suite offers its own separate double-door entrance, quartz counters with a breakfast bar, a spacious bedroom, and an office or den that could easily serve as a second bedroom. Upstairs, the loft apartment features a comfortable one-bedroom layout with a three-piece bathroom perfect for guests, extended family, etc. Outdoor Oasis: The expansive yard is designed for entertaining, complete with an above-ground pool surrounded by a durable composite deck. Theres plenty of space left over for kids, pets, or outdoor gatherings. It's an entertainers dream! Don't miss the opportunity to make this multi-generational dream home yours! (id:61476)
37 Mill Street N
Port Hope, Ontario
Welcome to this stunning three-story historic home nestled in the heart of Port Hope's vibrant downtown core. Boasting breathtaking views of the Ganaraska River, this property perfectly blends classic charm with modern conveniences.Featuring four spacious bedrooms and two and a half beautifully updated bathrooms, this home provides ample space for family living and entertaining guests. The modernized kitchen is a chef's dream, equipped with contemporary appliances and stylish finishes, making it the perfect setting for culinary creations.The open-concept living areas are filled with natural light, highlighting the unique architectural details that give this home its character. With its prime location, youll have easy access to local shops, dining, and recreational activities, all while enjoying the tranquility of riverside living. Dont miss the opportunity to own a piece of history in downtown Historic Port Hope. Schedule your private showing today and discover the perfect blend of elegance and modern comfort! (id:61476)
688 Highview Road
Pickering, Ontario
Fantastic Opportunity in the Heart of Pickering All-Brick 4-Bedroom Home!A great way to get into the market! This solid, all-brick 4-bedroom home offers incredible value and endless potential. Featuring a family-friendly floor plan with open-concept living and dining areas plus a separate family room perfect for both entertaining and everyday living.Upstairs, the spacious primary bedroom includes a private ensuite, while the additional bedrooms are bright and generously sized. The unfinished basement offers a blank canvas to create the space that suits your needs a home gym, media room, income suite, or more.Walk to the highly rated Highbush Public School, shops, parks, and public transit. Commuters will love the easy access to the GO Station, Hwy 401, and 407.Don't miss this opportunity to update, customize, and watch your investment grow! (id:61476)
98 Ontario St Street S
Cobourg, Ontario
Executive Beachside Home in Cobourg. Nestled in one of Cobourg's most sought-after waterfront neighbourhoods, this custom built home offers the perfect blend of luxury, tranquility, and lifestyle. Let the waves loll you to sleep. Just steps from the soft sands of Cobourg Beach and the vibrant historic downtown, this residence boasts meticulous design, high-end finishes, and thoughtful architecture that celebrates its stunning lakeside surroundings. From the moment you arrive, the home impresses with its grand entryway. Inside find soaring ceilings and oversized open-concept living spaces that are flooded with natural light and offer glimpses of Lake Ontario. The statement kitchen features custom cabinetry, quartz countertops and a large island perfect for entertaining. The open living room, anchored by a two-sided fireplace, opens to a covered terrace ideal for al fresco dining with the sounds of the lake as your backdrop. The primary suite is a private retreat with a spa-like ensuite bath, and a custom walk-in closet. Additional upper bedrooms are spacious and well-appointed, with designer finishes throughout. The finished lower level offers extra living space-ideal for a media room, gym, or guest suite. Additional features include a double garage, outdoor sauna and stone fireplace. Professionally designed and executed with scale, functionality and luxury in mind, this home exudes a classic and timeless style. From the family room, walk out to your outdoor living space. Cobourg, in the heart of Northumberland County, enjoys daily VIA train service, easy access to major highways, proximity to the GTA, a vibrant downtown, and the convenience of major retailers - all in addition to our famed sandy beach. (id:61476)
18 Willoughby Place
Clarington, Ontario
Welcome to this elegant 4bedroom and 5 bathroom full brick and stone exterior home, basement finished by builder with walkout entrance. Executive home nestled on a private enclave near the Bowmanville valley conservation area. This modern gem is offering 3400sqf living space fully upgraded top to bottom with modern style. Step inside to be greeted by gleaming hardwood floors that flow seamlessly throughout the main level, complimented by timeless California shutters that add a touch of sophistication to every room. In this main floor 10-foot ceiling, the open concept layout is bright and airy thanhs to the abundance of windows all giving a lot of natural lighting to every corner. The main floor has a specious family room with a build in fireplace, and a stunning kitchen featuring stainless steel appliances, a center island with a breakfast bar, and a walk-out to a huge backyard-ideal for family gatherings and summer BBQs, Furthermore gas line is also hooked up at the deck for more conveniently. Huge balcony is also upgrade this house feature As one of the special additions. Upstairs, you'll find four well-appointed bedroom with full bathroom ensuring privacy and convenience for all family members or guests. The spacious primary suite include his and hers closet and a luxurious 5-piece ensuite with double vanity, and a spa-inspired soaker tup where you can unwind after a long day. Built-in central vacuum system and 2nd floor laundry are further increases this home's functional ability. About 600sqf basement finished by builder with large windows ,3pc full bathroom and walkout entrance by the garage offers many potential. Enjoy the practicality of a double-car garage and 4-car driveway with no sidewalk , providing ample parking. Three schools are within five minutes walking distance and the hospital, library, all major stores and hwy 401,407 are within five minutes driving distance. Market is now little slow even though this property doesn't last long. (id:61476)













