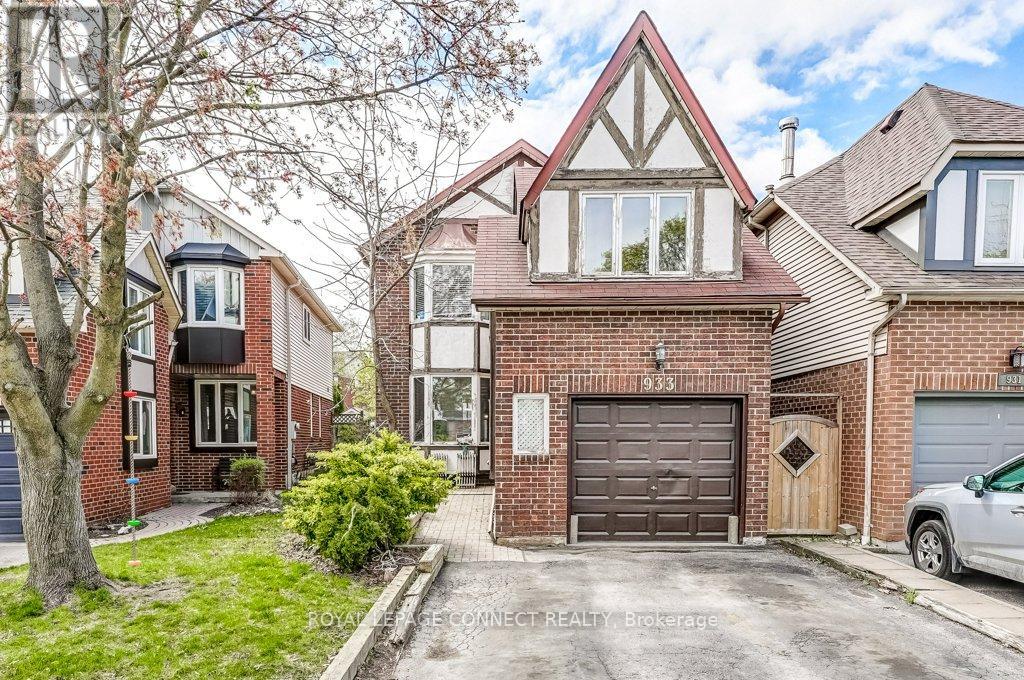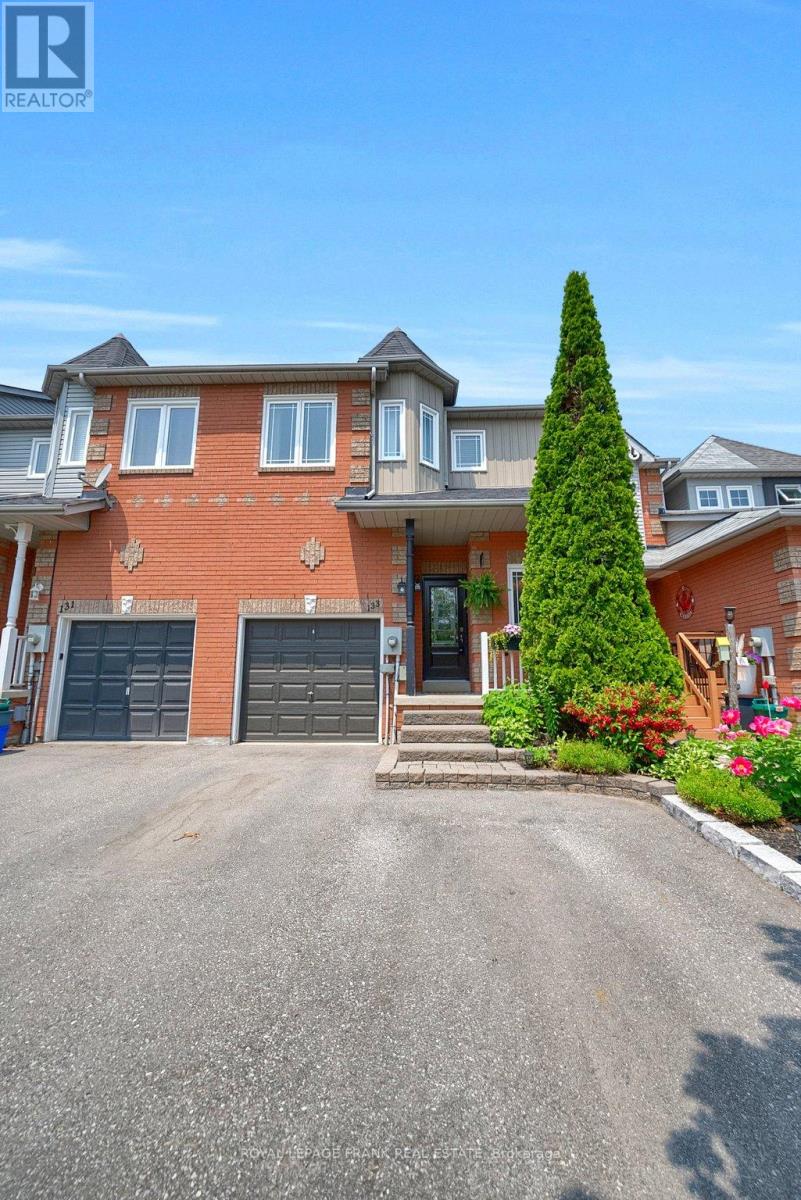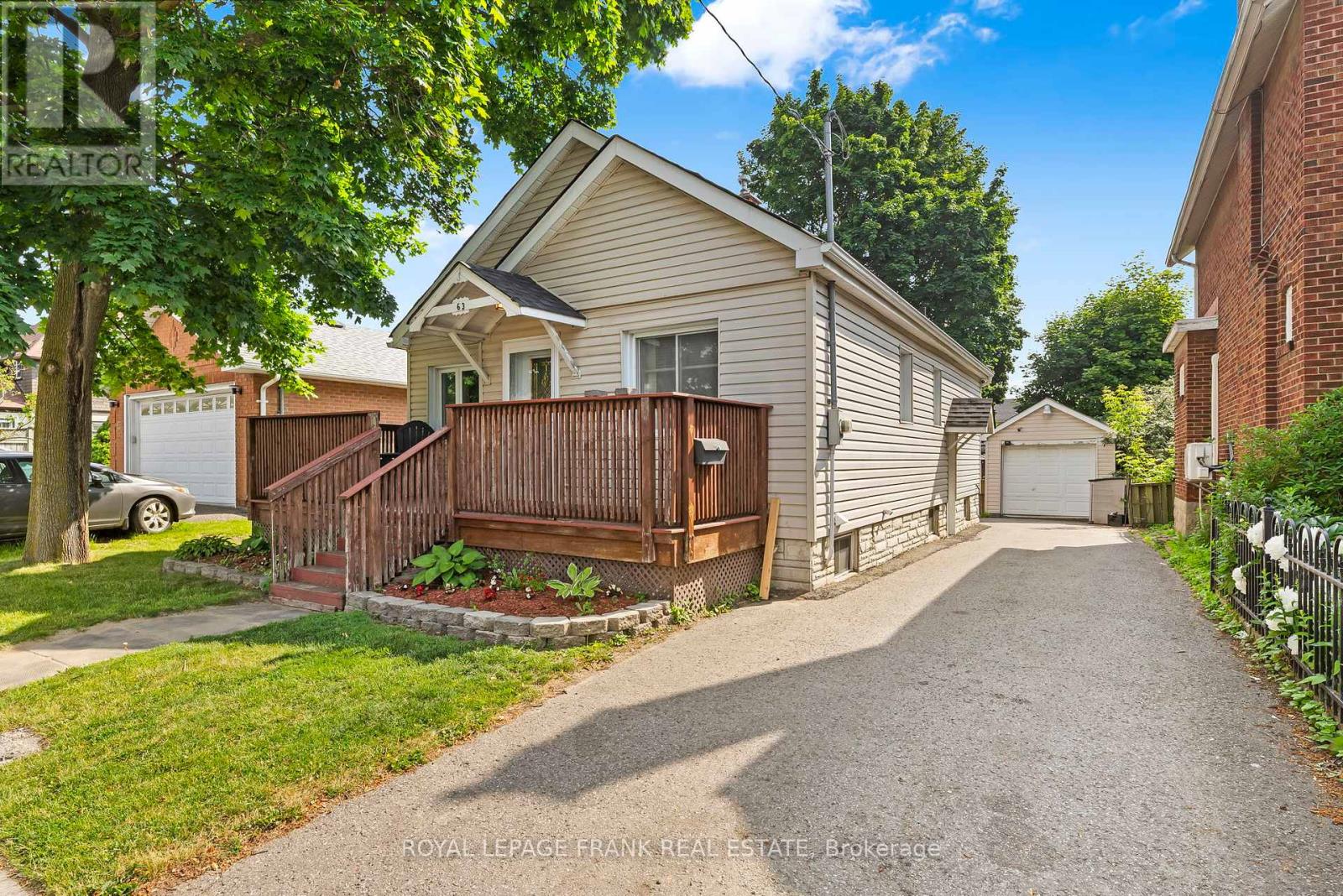314 - 1900 Simcoe Street W
Oshawa, Ontario
Welcome to this beautiful studio condo located in north Oshawa (id:61476)
933 Redbird Crescent
Pickering, Ontario
Tremendous Opportunity !! Located in a highly sought-after neighbourhood, this spacious home offers incredible value and potential. With a little sweat equity, you can modernize it to your taste and step confidently into homeownership. Featuring over 1,800 sq. ft. plus a finished basement, the home boasts 4 generously sized bedrooms, a main floor family room with a cozy fireplace, and a walk-out to a private backyard. Dont miss this chance to own in a desirable area at a great price! (id:61476)
2785 Deputy Minister Path
Oshawa, Ontario
Beautifully Maintained End-Unit Townhome In The High-Demand Windfields Neighbourhood. Showcasing An Array Of Modern Features Including An Open-Concept Layout With Combined Dining/Living + Balcony, Spacious Kitchen W/ Stainless Steel Appliances, B/I Range Microwave, Matching Backsplash & Ample Cupboard Space. Plenty Of Windows For An Abundance Of Unobstructed Natural Lighting. Boasting (3) Generously Sized Bedrooms, The Large Primary Bedroom Features 2 Closets, Large 5pc Ensuite Bath & It's Own Separate Balcony. Additional Convenience Includes Garage Access Through Home & 2nd Level Laundry. Ideally Located Near Public Transit, Schools, Parks, Costco/RioCan Windfields Shopping Center, Hwy 407, Winchester Golf Club & Many Other Amenities. (id:61476)
1778 Central Street
Pickering, Ontario
*property under constructions* Welcome To Your Exquisite Under-Construction Residence, Where We've Set The Stage For Your Exquisite Living Experience. Picture Yourself In Over 6000 Sqft Of Living Space With 10ft, Smooth Ceilings On The Main Floor & Rich Hardwood Flooring & Pot Lights Throughout. This Home Is Designed To Cater To Your Professional & Creative Needs, Offering An Office, Arts & Craft Room, & An In-Law Suite On The Main Floor. Indulge In Culinary Delights In The Chef's Kitchen, Complete With Abundant Pantry Space & An Oversized Counter For Your Cooking Endeavors. Your Sanctuary Awaits In The Primary Bedroom, Featuring A Walk-In Closet, 6-Pc Ensuite & Walkout To Spacious Terrace. The 3rd Bedroom Has Direct Access To A Serene Balcony Overlooking The Yard.In Closet, A Home Gym Enclosed By Glass Walls With A Powder Room & A Cold Cellar & StorageOn The Lower Level, You'll Find A Zen Garden Walkout, Bedroom Boasting An Ensuite Bath & Walk In Closet, A Home Gym Enclosed By Glass Walls With A Powder Room & A Cold Cellar & Storage Space. Your Dream Home Awaits. **Please Do Not Walk The Lot As it's An Active ConstructionSite** New Property Tax To Be Reassessed Upon Completion. Note: Property Being Sold "AS IS". (id:61476)
133 Trewin Lane
Clarington, Ontario
Welcome home to 133 Trewin Lane in one of the most sought after areas in Bowmanville. This stunning freehold townhouse is freshly painted throughout, updated bathrooms, open concept main floor, new quartz kitchen counters and custom backsplash with W/O to large deck & private backyard which are perfect for summer BBQs! 2nd floor boasts 3 spacious bedrooms including large primary with walk-in closet & 4 pc ensuite. The finished basement rec room includes ample storage, a projector screen with home theatre that will make movie nights with the family loads of fun! Close to 401, Go Train, schools, shopping & amenities. Walking distance to downtown Bowmanville! (id:61476)
79 Sherrington Drive
Scugog, Ontario
Stunning Brick Bungalow in Port Perry's Ravines of Cawker Creek. Welcome to your Dream Home. This beautiful 2+1 Bedroom, 3 Bath Bungalow offers a perfect blend of luxury and comfort. Nestled on a corner lot with abundant landscaping, this home is designed to impress. One will appreciate easy access from the front porch or double car garage to the inside main foyer and the space it provides for hanging your coats and removing your footwear. The floor plan is designed beautifully for a natural flow into the open concept kitchen/Great room extending beyond to a welcoming deck/patio and yard that is fully fenced. With an East/West/North corner lot location the natural light is in abundance throughout this main floor living. Neutral colors, Hardwood floors, Gas fireplaces, granite counters, stainless steel appliances, main floor laundry and fitted window coverings. The lower level is professionally finished with engineered Hardwood flooring with a raised floor moisture barrier and insulated ceiling for noise. Perfect space for all your extra activities and family gatherings. This sought after location offers convenience and accessibility to the hospital, parks, Rec Centre, the lake, library, restaurants, shopping and so much more. A small town community that's charming and vibrant. And a lifestyle that is sure to please. Don't miss out on this exceptional opportunity. (id:61476)
1012 - 1600 Charles Street
Whitby, Ontario
Luxury Living at "The Rowe" in Port Whitby. Discover the perfect blend of style, space, and serenity in this 2-bedroom, 2-bathroom corner suite with a versatile den, offering over 1,200 sq. ft. of sophisticated living. Perched on the 10th floor of "The Rowe", this home provides sweeping views of Lake Ontario from nearly every room, alongside a wrap-around balcony perfect for entertaining or simply unwinding while taking in the shimmering water views.Inside, the suite is bright, airy, and filled with natural light, featuring new flooring, a refreshed kitchen with a large pantry, and convenient ensuite laundry. The thoughtful layout seamlessly merges form and function, offering a comfortable, stylish retreat from busy city life.The Rowe is a true sought-after community in the heart of Port Whitby, offering an array of first-rate amenities, including guest suites, a rooftop terrace, gym, party room, and resistance pool. Ideally located just minutes from the GO Train, 401, waterfront trails, conservation area, marina, recreation center, shopping, and more this home provides the perfect balance of relaxation and connectivity.Additional features include 2 underground parking spaces and a separate storage locker, adding to the ease and appeal of this remarkable lakeside residence. (id:61476)
477 Hayward Street
Cobourg, Ontario
Ideally Located & Move-In Ready! Nestled in a sought-after neighborhood just steps from a beautiful park, this charming 3-bedroom, 2.5-bath town home delivers exceptional value and comfort. Step inside to a bright and stylish upgraded kitchen featuring a center island, quartz countertops, elegant backsplash, under-cabinet lighting, and sleek stainless steel appliances. Perfect for entertaining or casual meals, the kitchen flows seamlessly into the open-concept dinette and family room. From here, step out to the backyardideal for summertime fun and relaxation. Upstairs, the dreamy primary suite offers a luxurious escape with a spa-inspired en suite complete with a soaking tub, large walk-in shower, and modern finishes. Two additional bright bedrooms, a well-appointed 4-piece bathroom, and a convenient upper-level laundry room complete the space. Additional upgrades include central air, premium flooring, upgraded trim, pot lights, five appliances, and a garage finished with drywall for added versatility. The lower level is a blank canvas with incredible potential ready for your vision! (id:61476)
30 King William Way
Clarington, Ontario
Welcome to this beautifully maintained, south-facing end-unit townhome offering three levels of comfortable and stylish living. Featuring 3 bedrooms, 3 bathrooms, and a 1 car garage, this home provides the perfect blend of space and convenience in a thoughtfully designed layout. Step into a spacious foyer with a versatile entry-level living area, ideal for a home office. This level also includes a large closet, interior garage access, and additional storage options to keep everything organized. Upstairs, the main level boasts an open concept living and dining area perfect for entertaining with plenty of natural light streaming in through the extra windows exclusive to end units. The modern kitchen with large center island features high-end appliances and generous cabinetry. A stylish 2-piece powder room and convenient laundry room complete this level. Step out onto your private south-facing balcony to soak up the sun and enjoy warmer weather. The upper level features a spacious primary suite with its own en-suite bathroom and walk-in closet. Two additional bedrooms and a full bathroom provide comfortable accommodations for family or guests. Come and experience the charm and functionality of this exceptional home in person! Floor Plans attached to show the functional layout of this Home. (id:61476)
63 Park Road N
Oshawa, Ontario
Welcome to 63 Park Rd. N. in Oshawa a charming post-war bungalow from the 1950s that blends nostalgic character with everyday comfort. This warm and inviting 3-bedroom, 2-bathroom home offers cozy, functional living across two finished levels. Step up to the quaint front porch, ideal for enjoying a quiet morning coffee or relaxing after a long day. Inside, you'll find an eat-in kitchen filled with natural light perfect for casual meals and conversation. The main level features three well-sized bedrooms and a full washroom, while the fully finished basement provides additional living space, including a bonus bedroom and second full bathroom great for extended family or guests. A long single-lane driveway easily accommodates three cars, and the fully detached garage offers additional storage or workshop potential. The spacious backyard is a true highlight, offering mature trees that create a private, peaceful outdoor retreat. Located just minutes from the Oshawa Centre, Lakeridge Health, schools, parks, transit, and all amenities, this home delivers convenience in a charming package. Whether youre a first-time buyer, investor, or downsizer, this one checks all the boxes. Offers welcome anytime please allow 24 hours irrevocable. Dont miss your chance to own this lovingly maintained classic in the heart of Oshawa! (id:61476)
1643 Coldstream Drive
Oshawa, Ontario
Detached 2-Storey house in northeast Oshawa adjacent to the Clarington Townline on a large irregular-shaped lot. All with a country view. 2931 sf and built in 2012 as per MPAC. This spacious layout features a large foyer, direct garage access, a formal dining room, a huge kitchen overlooking the family room with a gas fireplace. Four bedrooms on the second floor, with two bedrooms having ensuite baths. Convenient second-floor laundry. Unfinished basement with oversized windows. This property is sold on an "AS IS" "WHERE IS" basis with no representation or warranties. (id:61476)
809 Bennett Crescent
Oshawa, Ontario
Welcome to 809 Bennett Crescent, Oshawa. This beautifully maintained Pinecrest raised bungalow offers 2+1 bedrooms, 2 full bathrooms, and a spacious, functional layout perfect for a variety of lifestyles. Located on a quiet, family-friendly crescent, this home combines charm, practicality, and convenience. The main level features a bright and inviting living room with a large bay window that allows for an abundance of natural light. The vibrant eat-in kitchen is full of character, with direct access to a raised deck ideal for outdoor dining and relaxation. The main floor includes two well-appointed bedrooms and a full bathroom. The fully finished walk-out basement adds significant living space and flexibility, featuring a third bedroom, an additional full bathroom, and a large recreation area with a separate entrance perfect for extended family, guests, or potential in-law suite use. This home offers a unique combination of cozy charm and functional space in one of Oshawa's established neighborhoods. Close to parks, schools, shopping, and transit, it provides the perfect setting for comfortable living. Don't miss your opportunity to own this rare raised bungalow with a finished walk-out basement ** This is a linked property.** (id:61476)











