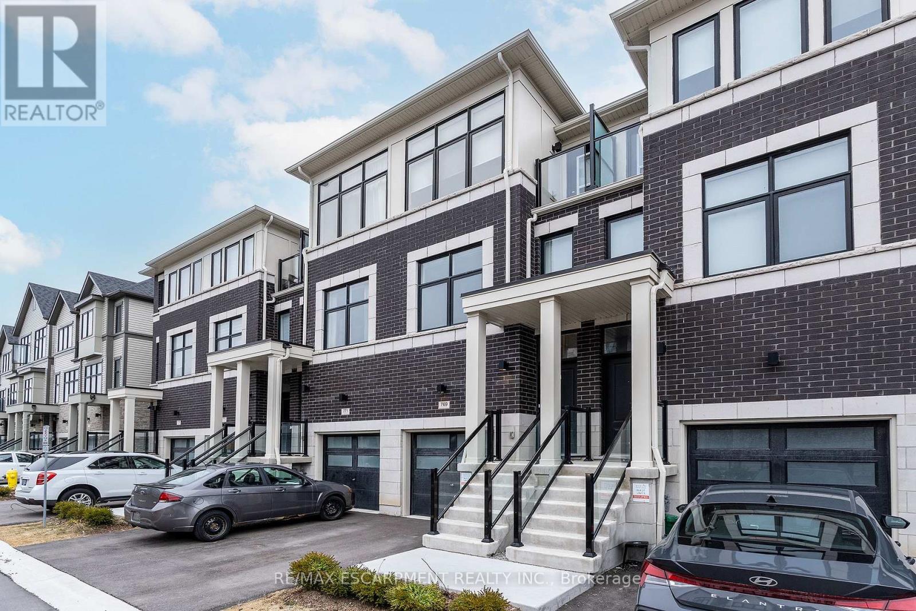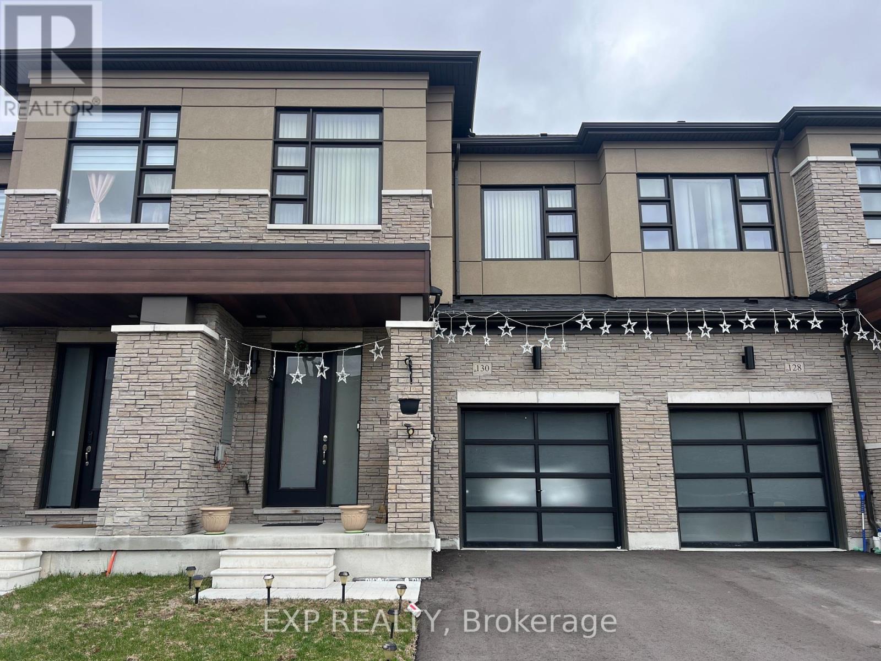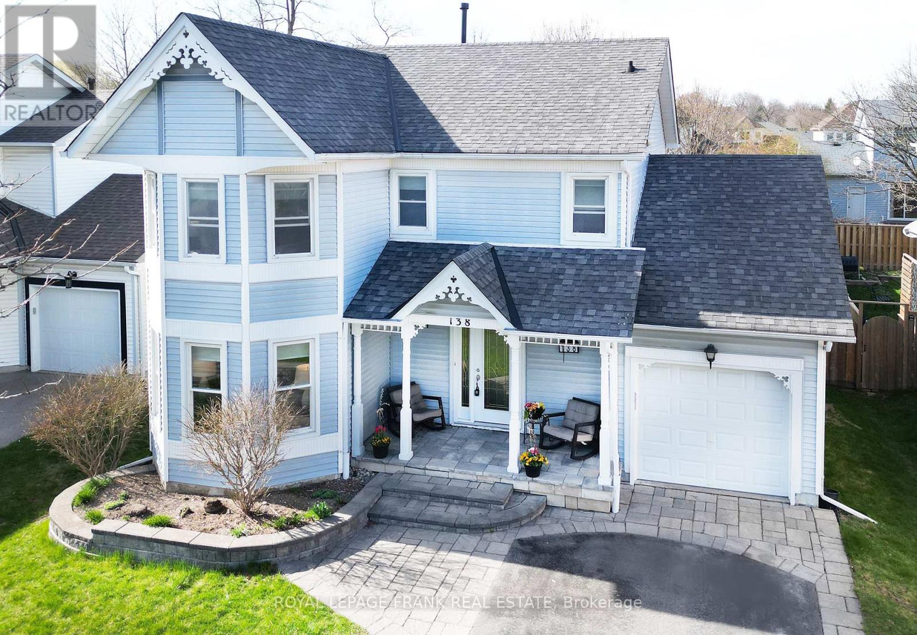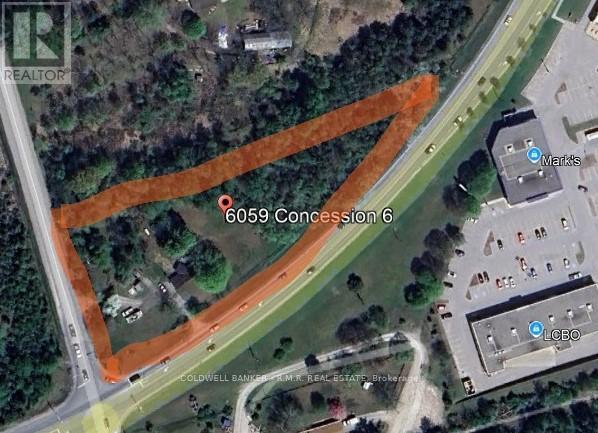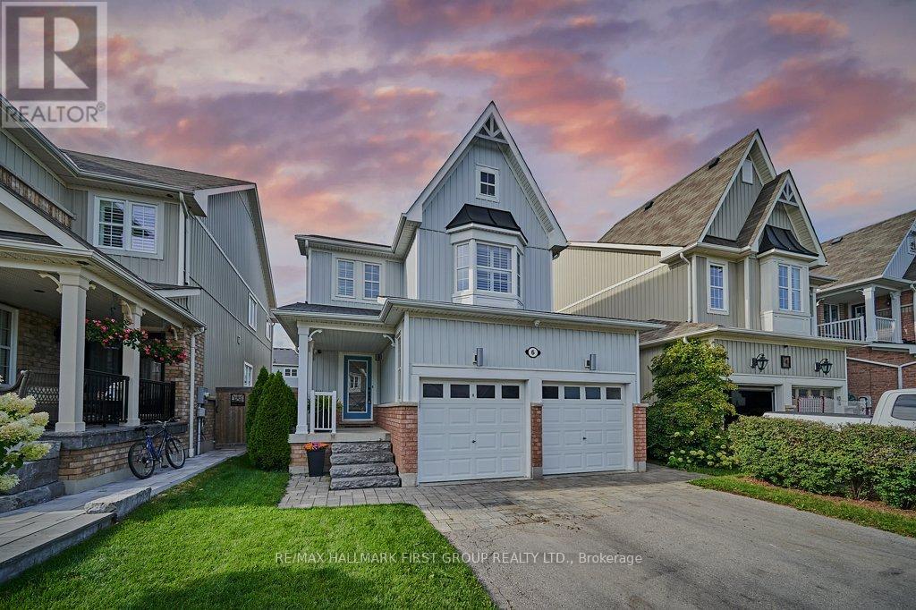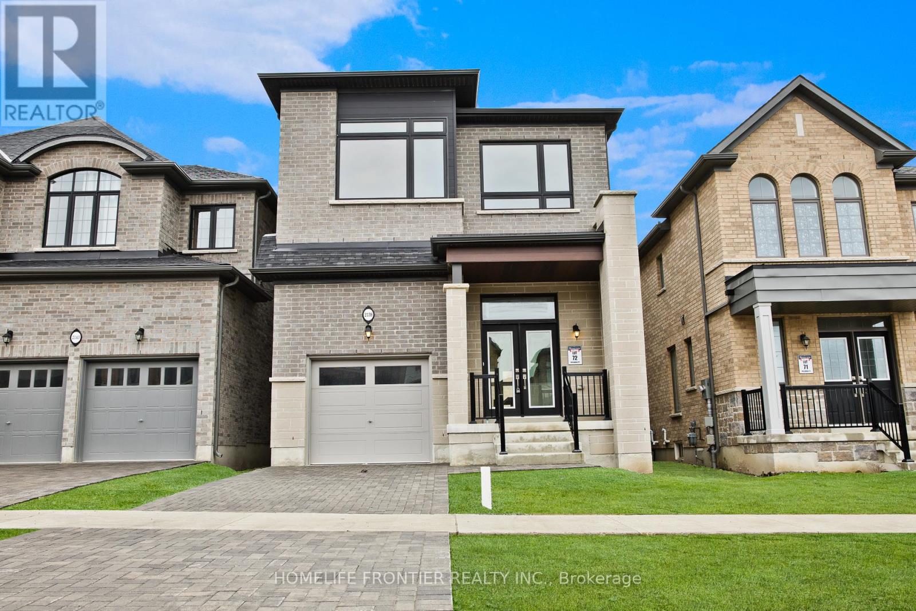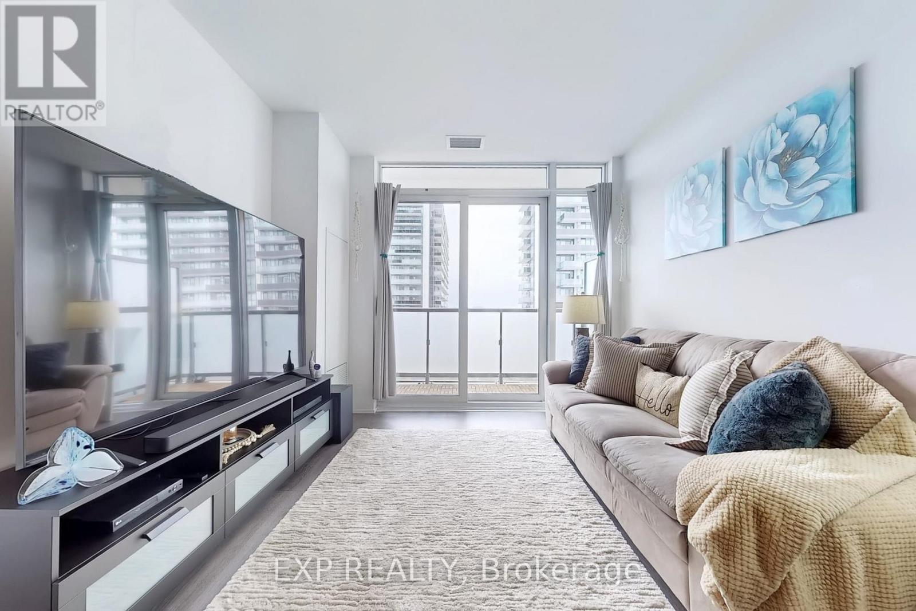33 - 433 May Street
Brock, Ontario
Recently Renovated Bright And Spacious 3 Bedroom Townhouse Condo. Well Maintained Development! Dining/Living Room Combined With Walkout To Patio Overlooking Hedged Yard. Spacious Master Bedroom With Walkout To Large Open Balcony/Sunroom. Unit Has Been Upgraded With Ductwork, Gas Furnace & A/C. Located Within Walking Distance To Shops, Downtown, Recreational Facilities And Lake Simcoe. (id:61476)
6 Longford Court
Whitby, Ontario
Step inside this beautiful residence on almost a 1/3 of an acre in the highly sought-after Somerset Estates of north-west Whitby! This stunning 4+1 bedroom residence boasts an impressive 3,000 sf on the main level plus a professionally finished (8 years) basement, making it the perfect home for families and entertainers alike. Impressive front entrance and large foyer with interior decor pillars and a spiral staircase that sets the tone of elegance throughout the home. With 3 cozy fireplaces, extensive hardwood and lots of custom-made cabinetry built-ins throughout the home, this property exudes warmth and sophistication. The heart of the home features a skylit kitchen with island equipped with stainless steel appliances, including a Decor 6-burner gas stove and a sub-zero fridge. The kitchen seamlessly flows to the outdoor patio, inviting you to enjoy al fresco dining in your beautifully landscaped backyard oasis with a large humpback inground heated pool surrounded by a 2-level stone patio with multiple sitting areas. Professionally landscaped, it features an inground sprinkler system, a hot tub, and a steel pergola, perfect for relaxing or entertaining. The main floor includes a sunken family room with custom built-ins and cozy fireplace, a formal dining room, and a living room/den plus convenient laundry room with direct garage access. The double garage is a dream for car enthusiasts, featuring lots of storage, motorized lifts and a 240V outlet ready for electric vehicle charging. The basement is complete with fireplace and wet bar, 5th bedroom and an exercise room, along with lots of storage, plus 3-pc washroom (8 years). The primary suite is a true retreat complete with a fireplace with wall-to-wall custom cabinets and a walk-in closet with custom closet organizers complete with drawers, shelves, clothes rods and a jewelry island. Ensure a spa-like experience in the spacious ensuite which features his and her sinks and a large walk-in shower with rain head. (id:61476)
769 Kootenay Path
Oshawa, Ontario
This ALMOST NEW nearly 1900 Sq foot 4 bed, 4 bath unique layout town in quite neighbourhood is a MUST SEE. The main flr offers a spacious bed w/3 pce ensuite and walk in closet as well as bonus walk out to the back yard and the convenience of laundry. The 1st floor offers a spacious open concept Liv Rm, Din Rm and Kitch perfect for entertaining and with a walkout to a small deck. The Kitchen is modern an beautifully done, it will bring out the chef in you with S/S appliances, beautifully done backsplash, large island w/seating and neutral quartz counters. This floor is complete with a 2 pce powder rm. Upstairs offers 3 spacious beds one w/ensuite and another 4 pce bath. This home offers plenty of space for the growing family who want to enjoy live and not yard work. The basement is unfinished an awaits your vision or perfect for storage. Looking for a home that checks all the boxes minutes to the highway and all the amenities look no further than this beauty. (id:61476)
1105 Tillison Avenue
Cobourg, Ontario
Nestled in Cobourg's sought-after Terry Fox School neighborhood, this charming all-brick raised bungalow is designed for comfortable family living and entertaining. Featuring 2+2 bedrooms and 2 full baths, the home boasts an inviting layout with gleaming hardwood and ceramic floors. Professionally painted and cleaned, it's move-in ready for its next owners. The bright eat-in kitchen offers ample cupboard space, custom pull-out shelving, and a walkout to a large deck, perfect for hosting BBQs and gatherings. The lower level showcases a cozy family room with a gas fireplace, ideal for relaxing evenings. The private, fully fenced backyard provides a safe space for kids and pets, complete with a powered shed for extra storage or hobbies. With oversized closets and thoughtful design throughout, this home combines functionality with charm. Don't miss this opportunity to call it yours! Close to top-rated schools like Terry Fox Public and St. Mary Catholic Elementary, as well as Donegan Park with sports fields, a playground, and access to the Cobourg Waterfront Trail. Minutes from Northumberland Mall and downtown Cobourg's boutiques, cafes, Victoria Beach, and Marina. The Cobourg Community Centre offers fitness programs, skating, and year-round events, making it perfect for families and active lifestyles. (id:61476)
130 Ogston Crescent
Whitby, Ontario
Welcome to this stunning and modern 2-year-old freehold townhome. Featuring 9' ceilings, bright and airy open-concept layout with oversized windows*Elegant kitchen with granite countertops, rich wood cabinetry, and stainless steel appliances including a 36" fridge, 30" stove, and 24" dishwasher. Boasting 3 spacious bedrooms and 3 stylish bathrooms*Upgraded with smart thermostat, humidifier, gas furnace, central A/C, central vacuum, and custom window blinds*Partially finished basement (45%) for added living space*Convenient garage with opener, shelf storage, and parking for 2 vehicles*Superbly located near Rossland Rd W & Lake Ridge Rd N, close to Hwy 401 & 412, schools, parks, shopping, grocery stores, and everyday amenities*An impressive home offering comfort, style, and an unbeatable location a must see* (id:61476)
1059 Cameo Street
Pickering, Ontario
3 parking spots; Walk-Out! Rare find in newly built townhomes. Move-in ready, bright, cozy & comfortable home in sought-after Pickering Seaton. Turnkey perfection ideal for first-time buyers or downsizers. Enjoy summer BBQs with friends & family from your walkout basement. Dare to compare: priced well below builder units; and offering additional parking spot, more square footage, lots of premiums & upgrades, 9' ceilings on both main and second floor. No sidewalk. Exceptional value: 4 spacious bedrooms, large windows throughout with tons of natural light. Freehold 2-storey home with no maintenance fees. Tarion Warranty included for peace of mind. New school coming soon within walking distance. Minutes to Seaton Trail, Hwy 407/401, Pickering Town Centre & GO Station. This home checks all the boxes come see for yourself! No disappointments here. (id:61476)
44 Hamilton Avenue
Cobourg, Ontario
A private, park-like setting in a desired neighbourhood is the backdrop for this serene brick bungalow. Large 91.01 x 157.90 ft privacy treed lot (.44 acres) backs onto peaceful Fitzhugh Lane. Enjoy a short stroll to the lakefront or a 2 km walk to downtown. This home is surrounded by renovated mid-century homes and custom new builds, all situated on executive-sized, maturely landscaped lots. The home suits many. Perfect for those who love to cook, with a modern kitchen, butcher's block countertops, ample cabinetry, stainless steel appliances, and an abundance of natural light. A convenient laundry closet is located just steps away near the side entrance. The recently renovated bathrooms are updated with stylish tiles, new vanities, and modern fixtures. The open-concept living and dining areas are a perfect blend of calm and contemporary style, with a cozy wood-burning fireplace. The large picture window offers views of the lush, expansive backyard, while glass doors lead to a bright 3-season sunroom, and out to a spacious deck. The large primary bedroom includes a walk-in closet and a beautifully renovated 3-piece ensuite bath with a glass shower and tile accents. A guest bedroom and a full, updated bath complete the main floor layout. Downstairs, a versatile recently renovated rec room/den, a large storage room, and a workshop with ample space and the potential for an in-law suite or additional living space. Located in a sought-after area with excellent schools, this home offers quick access to the 401 and VIA station, making it ideal for commuters or those who enjoy day trips to the city. Newly renovated bathrooms, flooring, and a modern rec room enhance the appeal of this home. Original hardwood floors and new luxury vinyl tile in the lower level plus pot lights, add charm and durability. Additional features include a garage, a 3-season sunroom, and a walk-out to the deck, all set on a fabulous, mature lot. An exceptional bungalow! (id:61476)
24 Mclennans Bch Road
Brock, Ontario
Enjoy sunsets from this west-facing Lake Simcoe home, on a quiet dead-end street in a sought-after neighbourhood. This bright two-storey residence is designed for effortless entertaining, with principal rooms overlooking the lake and a spacious eating Cameo kitchen featuring granite countertops, stainless steel appliances, a centre island, and walkout access to a composite Trex deck with plexiglass railing. Oak hardwood floors flow through the dining and living rooms, highlighted by a three-way gas fireplace. A sunroom with a bay window, main-floor powder room, and a generous primary suite complete this level. The primary bedroom boasts vaulted ceilings, a three-piece ensuite with a porcelain walk-in shower and stone vanity, plus a convenient walkthrough laundry and storage area. Upstairs, vaulted ceilings overlook the living room and lake, leading to two spacious, tastefully designed bedrooms, each with double closets and broadloom carpeting, and a four-piece bathroom. The finished walkout lower level is an entertainers retreat: a soundproof theatre room with plush broadloom and pot lights; an office with natural light; a three-piece bathroom; and an ample-sized bedroom. The family room offers water views, custom sealed high-density laminate flooring, a large bay window, and French doors opening to a shaded interlock patio framed by manicured gardens, armour stone accents, and privacy hedges. Outdoors, enjoy a fire pit, dock in box with a party platform, and a custom steel breakwall along the shore - all monitored by front and back security cameras. Additional highlights include custom blinds and pot lights throughout, major additions and renovations completed 13 years ago, a detached insulated 3420 garage with a boat storage bump out, and 13-year-old long-life architectural shingles. With natural gas, municipal services, high-speed internet, minutes to all amenities, and just one hour to the GTA, this waterfront home is ready for you to make summer memories! (id:61476)
152 Eastmount Street
Oshawa, Ontario
Welcome to this beautifully upgraded 3+1 bedroom detached family home situated on a quiet Family Friendly Eastdale Neighbourhood. Minutes Walk To Schools & Parks.Newly Renovated Top to Bottom whole house Through Out! Separate Entrance. (id:61476)
68 Wicker Park Way
Whitby, Ontario
Welcome Home! This executive townhome has so much more than meets the eye! 3 full stories of living space with a first floor that offers multiple set-ups: office, gym, game room, play room for the little one or even an above ground man cave, or even just a great space to kick off your muddy boots after a long day as you have a full walk-out to your new garage. A full bedroom on the ground floor is perfect for guests or your every growing teenager, as there is also a full 4-piece bath on this floor. The 2nd floor is perfect for entertaining as the your kitchen overlooks the entire floor. Separate living and dining areas can be set up, or keep everything fully open-concept and enjoy the flow the 2nd floor has to offer. Not to mention an over-sized kitchen with extra large breakfast bar and plenty of prep space for the best chef in the family! Last but definitely not least, the upper floor is it's own separate wing as your main bedroom awaits with full bathroom featuring a full bathtub to soak in after a long day! Having your own floor to yourself is something you'll truly appreciate and love in this home. A full basement is waiting to offer amble storage, a hard thing to find in a townhome, or finish it off to your hearts content and make the home truly yours! Your new neighbourhood has everything you could want: minutes from the Whitby Civic Centre, amble local shopping with restaurants and more. Take a look today and see that this home offers you everything you could possibly need and more! (id:61476)
138 Allan Street
Scugog, Ontario
Welcome to Victorian Village, where opportunity awaits! Nicely appointed and rarely offered, one owner, 4 bedroom home in a family oriented quaint neighborhood in Port Perry. Walking distance to park, downtown shops, cafes and waterfront activities. The main floor features spacious principal rooms, a cozy family room with a gas fireplace, access to the garage, main floor laundry room and powder room. Upstairs you'll find a large and bright primary bedroom with walk-thru closet and 4pc ensuite. The remaining rooms on the 2nd floor consist of 3 additional bedrooms which are a perfect size for growing children and a 4pc main bath. Updates include windows 2009, shingles 2007, furnace 2024, CAC 2021, gas fireplace 2011, bathrooms 2018, all flooring 2013. Dry unfinished basement with an additional 1014 sq ft awaits your desired finish. Furnace is a lease but will be discharged and paid out by Seller upon closing date. (id:61476)
305 - 1525 Diefenbaker Court
Pickering, Ontario
One of the nicest suites in Village at the Pines. Completely renovated featuring real hardwood floors, walk in bath tub, built-ins and more. Almost 1200 square feet of luxury living in this three bedroom and two full bathroom home. Sunny south facing rare oversized double balcony. The primary bedroom has a renovated and enlarged bathroom including a walk in tub, the second bathroom features a renovated glass shower. Large kitchen features granite counters, undermount sink and stainless steel appliances. Two parking spaces are included with this suite, but you can walk to almost everything; GO train, Chestnut Hills Rec Centre, Farm Boy and and Pickering Town Centre. Well run complex and a great community. Maint fee includes ROGERS VIP package (internet, TV and home phone) (id:61476)
6601 Jamieson Road
Port Hope, Ontario
OPEN HOUSE SAT& SUN 2-4***Discover country living at its finest with this breathtaking 150 acre farmhouse nestled on expansive grounds in a beautiful, tranquil community, boasting a seamless blend of rustic charm and modern interior comforts. Enjoy this beautifully designed open-concept layout where you will first set your eyes on the main floor office that is ideal for anyone working remotely or for the academic in your family. This followed by the rustic and charming dining room, stunning kitchen, and inviting living room are perfect for entertaining and family gatherings. The kitchen features a tremendously sized quartz countertop island, a 5-burner range, and elegant cabinetry with plenty of storage for the cook in the family. Convenience meets functionality with a main floor three-piece bathroom, laundry room, and a mudroom providing easy access and generous storage solutions. Upstairs, find four generously sized bedrooms accessed via two separate staircases, ensuring privacy and space for everyone. The primary bedroom features a walk-in closet and a distinguished ensuite bathroom, offering a luxurious retreat within the home. This exclusive home offers extravagant living areas and serene outdoor spaces. As you walk through the front doors of this lovely home, you are immediately taken with the stunning , free-flowing layout and the high-level craftsmanship evident in the stone, tile, and woodwork throughout. Truly a unique design waiting to be yours! Enjoy spending leisurely days on the spacious wrap-around composite deck, lounging in your Adirondack chairs while taking in the picturesque scenery of rolling hills. Enjoy nights around the firepit with family under the stars, roasting marshmallows and creating lasting memories. Absolutely magical! (id:61476)
2509 - 2550 Simcoe Street N
Oshawa, Ontario
Stunning 2-bedroom, 2-bath on the 25th floor in North Oshawa with parking & locker! This modern unit offers an exceptional blend of comfort and convenience, featuring an open concept living area, large windows, and stylish finishes throughout. Enjoy the luxury of two full bathrooms & Ensuite laundry! Perfectly situated within steps to major amenities, including shopping, dining and public transit, with easy access to Hwy 407 for commuters. Minutes to Durham College & Ontario Tech University. Building amenities include a fully equipped gym, theatre, games room, business center and party room - perfect for entertaining. Don't miss out on this incredible opportunity. **EXTRAS** Parking, Locker & Ensuite Laundry! (id:61476)
6059 6th Concession
Uxbridge, Ontario
For Sale Rural Residential Opportunity on the Edge of Town | Priced to Sell. Property being sold As-Is. Land Value with two road frontages. Discover the potential of this unique rural residential property ideally located on the edge of town, at Uxbridge's south commercial zone, where you can shop, dine, go for hikes and more offering the perfect blend of country charm and urban convenience. Situated on a spacious 2.66 acre lot and adjacent to a major roadway, this property is a rare opportunity for buyers seeking easy access to town amenities with the tranquility of a rural setting. This single-family tenanted home with rustic character and plenty of room for customization or tear down and rebuild. Whether you're an investor, renovator, or a homeowner with a vision, this property is ready for your personal touch. The home includes 2 bedrooms, 1 bath and has ample outdoor space. Property Highlights: Rural residential lot. Located adjacent to a major roadway excellent access for commuters. Minutes to shops, schools, dining, and downtown. Sold as-is ideal for renovators or investors. If you're seeking a project with upside in a convenient, semi-rural location, then check this out. Buyer to do their own due diligence about alternative uses. Do not go direct. (id:61476)
6 Mildenhall Place
Whitby, Ontario
Welcome to this beautifully appointed home offering over 2,000 sq ft of meticulously finished living space across three levels. Located in the north end of Brooklin, this property is the complete package inside and out.The inviting open-concept main floor is perfect for entertaining, featuring gleaming hardwood floors, granite countertops, large family sized eating area with breakfast bar, and walkout access to your own backyard retreat. Step outside to enjoy a low-maintenance, professionally landscaped yard complete with a saltwater pool and fully fenced for privacy.Upstairs, you'll find three spacious bedrooms, including built-in upper-level laundry for convenience. The large entryway boasts custom built-in storage, while the fully finished basement impresses with a generous rec room, wet bar, and an additional bathroom ideal for guests or family entertainment. Additional features include a double car garage with interior home access and immediate access to the basement staircase. Just minutes from top-rated schools, shopping, parks, and local amenities, this turnkey home truly checks every box. (id:61476)
2139 Hallandale Street
Oshawa, Ontario
Brand New Luxurious & Modern 4Bdrm Detached Custom Home on a private 30.02x104.92 Ft Lot & Separate Entrance Basement in the prestigious Kedron area of Oshawa! Soaring 12FT Ceiling Heights & Gas Fireplace for added luxury, Fantastic Open Concept Functional Layout feels larger than life. Approx 2,200sqfeet above grade + a finished Basement Area & private entrance (Income Potential). Modern Chef's Eat-In Kitchen, Spa Style Master Ensuite Bath w/ His & Hers Vanities & Soaker Tub for some R&R. Family Friendly New Neighbourhood surrounded by Ravines & Shopping Amenities within minutes. This is your perfect home. (id:61476)
712 - 2550 Simcoe Street N
Oshawa, Ontario
Modern and beautifully designed 1+1 bedroom condo with one parking spot located in the luxury-style U.C. Tower by Tribute Communities. Sun-Filled living room with a walk-out to the 105 Sqft Balcony! Prime location within walking distance to Ontario Tech University (UOIT), Durham College, Costco, restaurants, shops, and more. Convenient transit access at your doorstep and just minutes to Highway 407/401! Enjoy outstanding building amenities including a 24-hour concierge, state-of-the-art fitness centre with spin studio, games room, modern gym, party room with fireplace and kitchen, theatre room, lounges, study areas, business and conference rooms, bike storage, outdoor patio, and BBQs. (id:61476)
1300 Northbrook Street
Oshawa, Ontario
***DON"T MISS THIS AMAZING OPPORTUNITY ***LOCATION***LOCATION***LOCATION***Invest in this RARE 20+ ACRES of Prime Real Estate***Rare Find in North Oshawa***Attention DEVELOPERS***Attention BUILDERS***INVESTORS***Currently Farm with House & Detached Garage***Prime Potential Development Land & Location***Close to so Many Amenities***Ontario University of Technology***Parks***Places of Worship***A Desirable and Convenient Location***Farm House is habitable with a Detached Double Garage and needs some TLC***Imagine All The Possibilities***DON'T MISS THIS ONE!!! (id:61476)
61 Rosena Lane
Uxbridge, Ontario
Stunning 4+1 Bedroom Home with 2nd Storey Loft, Balcony & Finished Basement in Prime Uxbridge Location! This beautifully upgraded 2,423 sq. ft. home offers the perfect blend of style, function, and family comfort. Featuring 4+1 bedrooms, four living spaces, and a finished basement (~1,200 sq. ft.) with wet bar and theatre room, this property is loaded with premium upgrades and thoughtful design throughout. Highlights include: Rare balcony with composite decking & InvisiRail glass for enjoying your morning coffee - Butlers pantry/coffee bar with garage access - New hardwood staircase ($12,000) & waterproof/scratch-proof luxury flooring throughout - Heated kitchen tiles & California shutters in every room - Stamped concrete walkway with armour stone steps - Composite attached shed & new roof - Private backyard with large deck, ideal for entertaining. The open-concept kitchen features a breakfast bar, eat-in area with walkout to the deck, and connects seamlessly to a formal dining room with wainscoting and a bright living room overlooking the front porch. Upstairs, the primary suite offers his-and-hers closets and a fully renovated 5-pc ensuite with an oversized walk-in shower and dual shower heads. A unique layout allows optional access from the primary bedroom to the fourth bedroomperfect as a nursery or office. The fully finished basement boasts a wet bar, games area, and dedicated theatre room for the ultimate in-home entertainment and could easily function as in law suite if separate access was added. Fantastic locationjust steps to parks and Uxbridges extensive trail system! Truly move-in readythis home has it all! (id:61476)
227 - 84 Aspen Springs Drive W
Clarington, Ontario
This well-maintained unit offers a functional open-concept layout with modern finishes throughout. Features include a stylish kitchen with stainless steel appliances, a large primary bedroom with ensuite, in-suite laundry, and private balcony. Includes 1 above ground parking space and a storage locker. Located close to shopping, transit, parks, and Hwy 401. Perfect for first-time buyers or downsizers! Close to amenities,Transit, and 401. Private Balcony of Courtyard View. (id:61476)
146 Gadsby Drive
Whitby, Ontario
Get ready to fall in love! This fantastic 4+2 bedroom home has everything youve been dreaming of a big corner lot, a backyard pool for endless summer fun, and a bright, stylish interior packed with upgrades. Host cozy dinners in the beautiful dining room with a bay window, or whip up something amazing in the renovated kitchen featuring quartz counters, stainless steel appliances, and a custom backsplash. The main floor brings all the extras too a sunny all-season sunroom with skylights, a family room with a cozy fireplace, a home office, and a handy powder room.Upstairs, the dreamy primary suite is your personal retreat, complete with a gorgeous ensuite and double sinks. Plus, three more spacious bedrooms mean everyone gets their own space!Need more room? The finished basement is ready with a huge rec room, two extra bedrooms, and a full bathroom perfect for movie nights, guests, or a cool hangout zone.Located close to top schools, transit, and everything you need, this home is stylish, fun, and totally move-in ready. Dont miss out homes like this dont come around often! (id:61476)
206 - 70 Shipway Avenue
Clarington, Ontario
Waterfront living never looked so good! Welcome to this gorgeous 1-bedroom + spacious den condo in the vibrant Port of Newcastle community. Wake up every day to stunning lake views and marina vibes in this bright and airy 743 sq. ft. space, featuring 9-foot ceilings and a walkout balcony thats made for morning coffees and sunset hangs.Inside, youll love the sleek upgrades modern kitchen cabinets, granite breakfast bar, and luxe floor tiles perfect for cooking, hosting, and living your best life. The primary bedroom is a total retreat with a walk-in closet and a spa-like ensuite featuring a frameless glass shower.When youre not soaking up the view, head over to the Admirals Club where you can dive into the indoor pool, crush a workout at the gym, catch a movie in the theatre, or throw a party its all part of the lifestyle here.Bonus: easy access to Hwy 401 and all your must-have amenities. This is the ultimate mix of chill waterfront living and modern convenience dont miss your chance to make it yours! (id:61476)
25 Rutledge Street
Whitby, Ontario
Get ready to fall in love with this stunning 4+1 bedroom executive home in the heart of Lynde Creek! Fully renovated and freshly painted, this home combines classic elegance with fresh, modern vibes perfect for stylish living and epic entertaining.Step into the grand foyer and take in the soaring ceilings, statement staircase, and loads of natural light. The formal living room is a total showstopper with French doors, rich hardwood floors, crown moulding, and oversized windows. The dining room keeps the vibe going the perfect space for family dinners or hosting your next big celebration.The kitchen is pure perfection for foodies and entertainers alike, with granite countertops, a custom backsplash, stainless steel appliances, pot lights, and tons of cupboard and counter space. The sunny breakfast area walks out to a private backyard paradise complete with a pizza oven, hot tub, and multiple gazebo lounges for the ultimate outdoor hangouts.The cozy family room with a fireplace also steps out to the backyard perfect for indoor-outdoor living. A powder room finishes off the main floor.Upstairs, the dreamy primary suite brings serious luxury with a spa-like 5-piece ensuite featuring a double vanity, glass shower, and soaker tub. Three more large bedrooms offer plenty of space for family or guests.Need even more room? The fully finished basement is ready to go with a huge rec room, office area, and a bonus bedroom with a semi-ensuite bath ideal for guests, a teen retreat, or a home gym setup.Located in one of Whitbys most family-friendly communities, youre close to top schools, parks, shopping, and everything you need. This one is move-in ready and made for living your best life! (id:61476)




