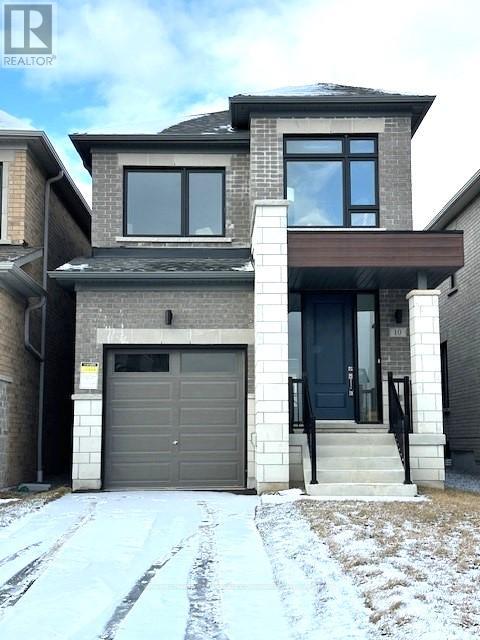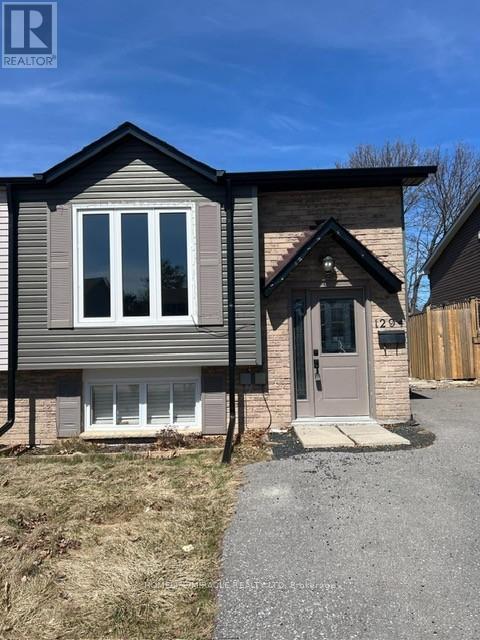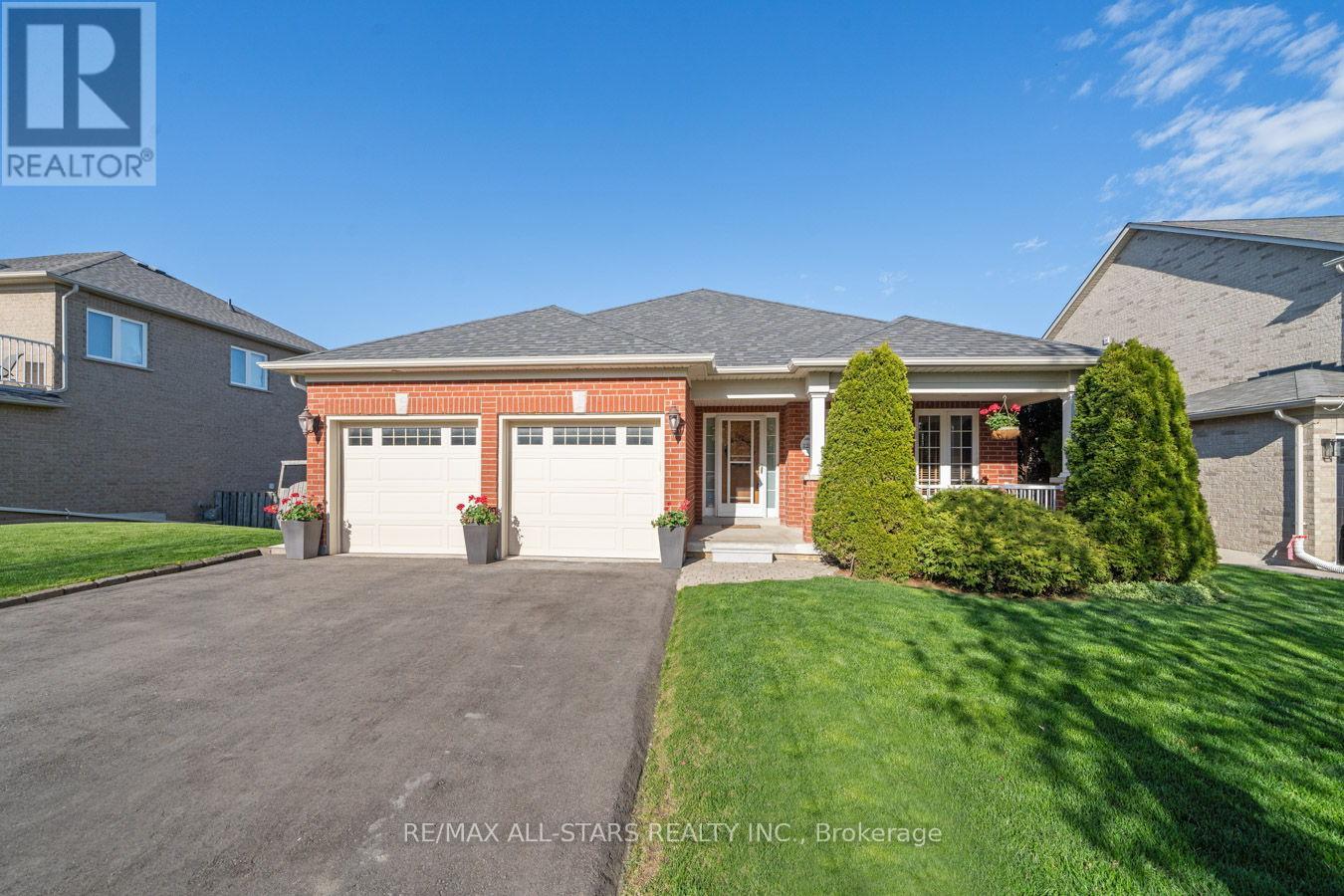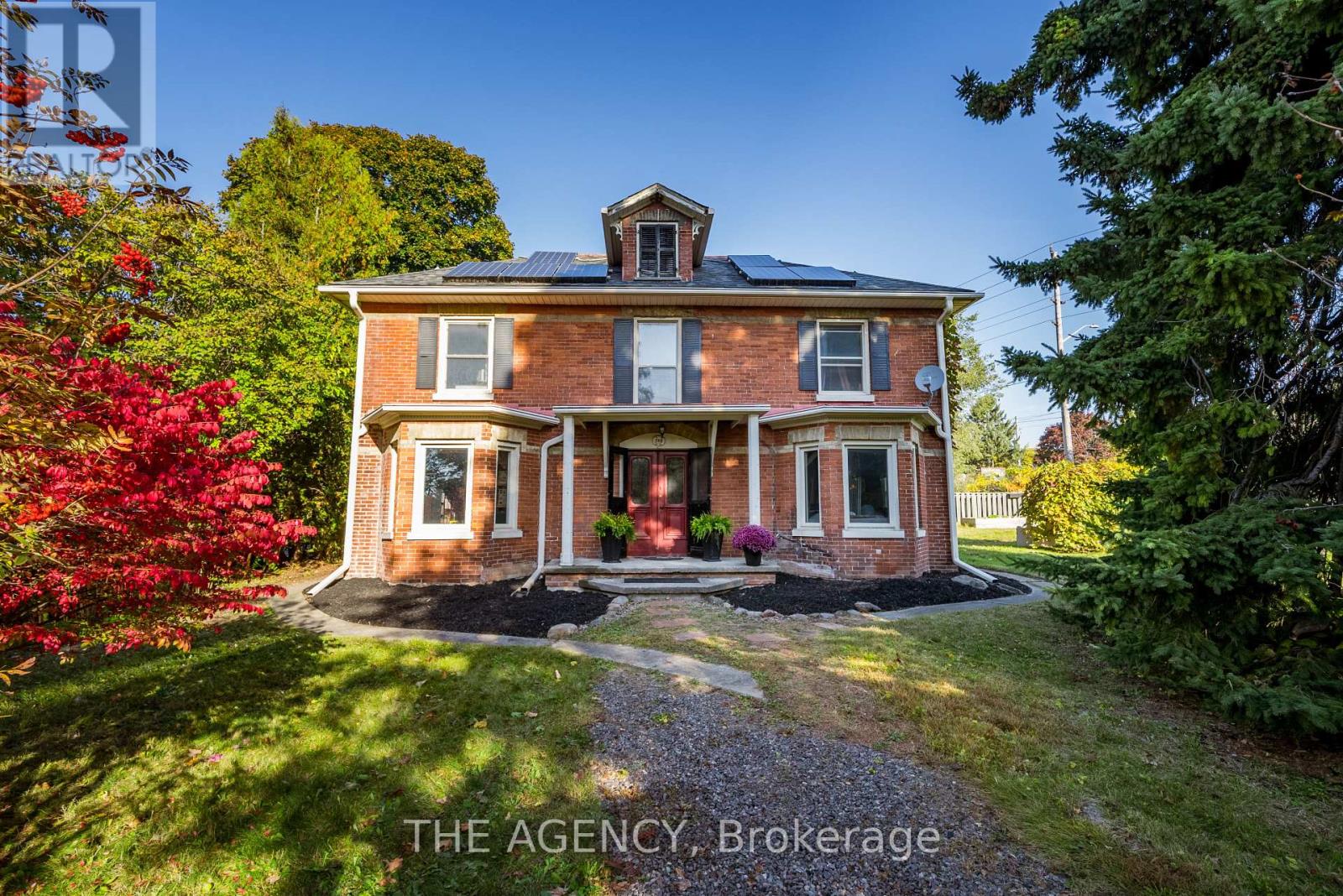40 Rabbit Road
Brighton, Ontario
Stunning WATERFRONT Property, approx. 1 acre featuring 100 ft. of beautiful beach .Steps away from Presqu'ile Provincial Park. Sitting on this million dollar lot is a 3 bedroom cottage or year round home (1040 square feet). Enjoy a clear waterfront view from floor to ceiling windows with a centre walkout. Entertain from an open concept kitchen / dining area with a large stone fireplace in the adjoining family room. Step outside onto the 500 sq ft wrap-around deck, where you can relax, soak up the sun, and enjoy all that lakeside living has to offer. From the deck, a groomed lawn leads to your private beach. Swim, enjoy family campfires and feel that you're at your own private resort everyday.This is a rare opportunity to own waterfront property that is in short supply - an excellent investment and a place to call home. A must see at an incredible price . Wont last ! (id:61476)
982 Burnham Street
Cobourg, Ontario
Strategically located just minutes from downtown Cobourg, the beach, hospital, and key commuter routes, this is a compelling investment opportunity. Set on R4-zoned land, it opens the door to future development or multi-unit rental potential. The main floor features three bedrooms, a full bathroom, a bright living area with large windows, and a practical kitchen ideal for everyday living. The fully finished basement, with a separate entrance, presents excellent in-law suite or secondary unit potential, enhancing rental income opportunities. Outside, the fully fenced and treed backyard adds a touch of nature and privacy. Whether you're expanding your portfolio or looking for a property with strong upside potential, this is a smart buy in one of Cobourg's most convenient and desirable areas. (id:61476)
640 Sunbird Trail
Pickering, Ontario
* 4 Bedroom 4 Bath Detached Home in High Demand Area of Pickering - Amberlea * Hardwood Floors on Second * Entrance Through Garage * New Kitchen With Quartz Counters * Primary Bedroom with 5 Pc Ensuite * 2 Kitchens * 4 Car Parking on Driveway * Basement Fully Finished With Separate Entrance, Living, Kitchen, Dining, Office, Den, & 4 Pc Bath * Close to Good Schools, Parks, Trails, Shops, HWY 401 & More * (id:61476)
10 Deer Ridge Crescent
Whitby, Ontario
New Model Home, now available for purchase directly from Andrin Homes. This detached, freehold Adele model features 4 bedrooms /w 2.5 baths. Model home now open for viewing during our office hours! **EXTRAS** 5 Pc Appliances, Fully Installed A/C, Oak Stairs, Oak Strip Hardwood Flooring on Main Floor from 3std color. (id:61476)
748 Lakeview Avenue
Oshawa, Ontario
Location, Location, Location. Close to Lake. Minutes to 401. Easy Commute. School, Shoppingeverything close. 50 feet frontage. Huge Backyard. Double drive Way. Fully private. separateentrance to the finished basement. (id:61476)
936 Rambleberry Avenue
Pickering, Ontario
Welcome to 936 Rambleberry Ave. in this beautiful "Liverpool" area of Pickering. The family are the original owners and the home is in mostly original condition and is definitely in need of upgrades and renovations, however the kitchen was redone in 2020, the windows are mostly replacements and the baths were partly renovated around 2016, but the shower (ensuite) was not completed. At this price though, for a 2900 square foot house "White Oak (Model)" home, with an unfinished, walkout basement, it provides an immense opportunity for the right buyer interested in doing some work on his/her own. It really is an exceptional design, including direct access to the garage and offers great potential. (id:61476)
1294 Sunningdale Avenue
Oshawa, Ontario
Fantastic Raised Bungalow Perfect For First Time Buyers, Or Investors, Fully Legal Duplex With 2 Open Concept Units. The Basement Has Been Fully Remodeled. W/Quartz Kitchen Counters And A Modern Full Bathroom, Separate Entrance To The Upper Floor. (id:61476)
176 Dance Act Avenue
Oshawa, Ontario
Discover the charm of this spacious 2,518 sq ft, 4-bedroom, 4-bathroom home. The main level boasts a generous kitchen with ample storage, quartz countertops, a ceramic backsplash, and stainless-steel appliances. The sunlit breakfast area is perfect for casual dining and offers a walkout to a lovely stone patio. The versatile living/dining room space accommodates various layouts, while the family room features hardwood flooring and a warm gas fireplace. Enjoy details like the 9-foot ceilings, garage access, and a convenient powder room. The second floor includes an expansive primary bedroom complete with a walk-in closet and a 5-piece ensuite with a separate tub and glass shower, two secondary bedrooms that share a 'Jack and Jill' bathroom, an additional full bathroom adjacent to the fourth bedroom, and the must-have convenience of a second-floor laundry. Don't miss this gem! (id:61476)
128 Earl Cuddie Boulevard
Scugog, Ontario
In-town Port Perry all brick bungalow with in walking distance of all amenities, even historic downtown Queen Street and Lake Scugog! Immaculately kept and well maintained home ready to move into and enjoy. Freshly painted principle rooms, updated and refreshed baths with glass showers; open concept kitchen and family room; combination dining and living rooms, walk out from family room to expansive wood deck with stairs to lower level; main floor laundry with direct entry to garage; primary bedroom with accommodating ensuite and walk in closet; full finished walk out basement could be an in-law suite with extra 3 pc bath and bedroom with above grade window; massive rec room and games area for loads of entertainment; walk out to lower wood deck and hot tub; 2 sheds and fully fenced rear yard that is private yet inviting for outdoor enjoyment and activities. (id:61476)
310 Ridout Street
Port Hope, Ontario
Endless Potential in Historic Port Hope.Welcome to 310 Ridout Street, a charming detached century home located on one of the most sought-after streets in historic Port Hope. Bursting with character and timeless appeal, this 3-bedroom, 3-bathroom property offers the perfect canvas for your dream transformation.Set on a generous-sized corner lot, this home boasts original architectural details and an inviting presence that makes it easy to imagine the possibilities. Whether you're an avid renovator or simply dreaming of your own HGTV-style masterpiece, this home is your opportunity to bring that vision to life. This home has been updated to todays standards with 200 Amp wiring and updated plumbing. A 2nd floor staircase leads you to the full height attic which is untouched and ready for your ideas. Inside, you'll find a spacious layout with room to grow, and outside, a beautiful yard perfect for entertaining or peaceful relaxation, lined with perennial gardens and privacy hedges. The neighbourhood is known for its mature trees, welcoming community, and proximity to downtown shops, dining, schools, and the scenic Ganaraska River. (id:61476)
1878 Appleview Road
Pickering, Ontario
Custom built & nestled on an incredible 1/2 acre lot with IG pool, 2 ponds, lush perennial gardens and detached garage with workshop, 900 sqft of loft space, pool house & 2 baths! This rarely offered, one-of-a-kind family home is situated on a lush 75 x 285 ft lot featuring a true backyard oasis with the manicured gardens, 2 tranquil ponds & detached garage with finished loft space & 2pc bath. Gated access to the saltwater pool with waterfall feature & pool house with a 2pc bath. No detail has been overlooked from the picturesque wrap around porch that leads you through to the inviting entry, incredible millwork & upgrades throughout including crown moulding, pot lights, stunning pine floors including staircase, 9ft ceilings on the main/10ft on the 2nd level & the list goes on... Designed with entertaining in mind with the elegant dining room & formal den with french doors. Impressive great room with cozy gas fireplace, garden door walk-out & backyard views. Gourmet kitchen boasting a spacious walk-out breakfast area, granite counters, breakfast bar, pantry & stainless steel appliances including 6-burner Wolf gas range & Subzero fridge. Convenient mud room plus main floor laundry with quartz counters & custom built-ins. The upper level is complete with 4 generous bedrooms, primary retreat with gas fireplace, walk-in closet organizers & a spa like 4pc ensuite with relaxing air tub & large glass shower. Additional living space can be found in the fully finished basement with amazing above grade windows, exercise room & rec room with built-in surround sound & overhead projector - perfect for movie nights! Situated amongst executive homes, mins to hwy 401, amenities, demand schools, parks & more! Don't miss out on your chance to live on Appleview Road! (id:61476)
1412 - 1000 The Esplanade North
Pickering, Ontario
Award winning gated Tridel community with friendly people. A total extra ordinary unobstructed zero clearance walk out to a 19 foot corner unit balcony on the 14th floor with an OUTSTANDING view OF The Esplanade Park and Lake Ontario. Walking distance to Pickering mall, recreation center and Pickering library! Custom primary washroom features an exceptional door free zero clearance entry to shower. Custom kitchen with self-closing cabinets, Corian counters and under mount sink. Very spacious living and dining room feature California shutters, and crown moulding. Amenities include outdoor pool with his and her washrooms presently being renovated change room, sauna, billiard room, library, party rooms with dance floor, kitchen with bar and a gym, high speed internet and infrastructure for electric vehicles. (id:61476)













