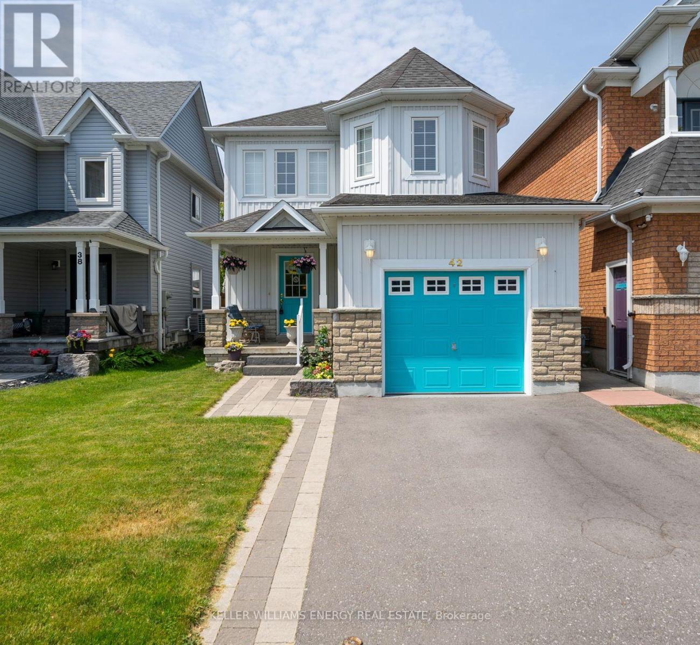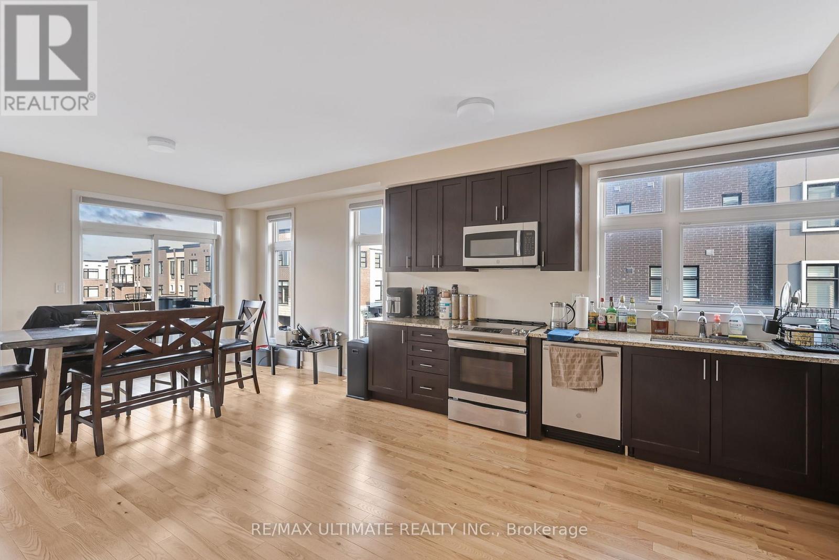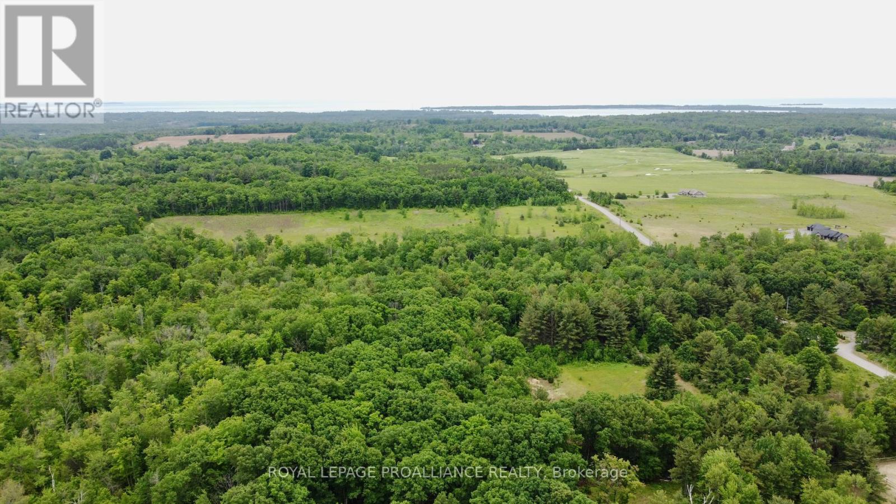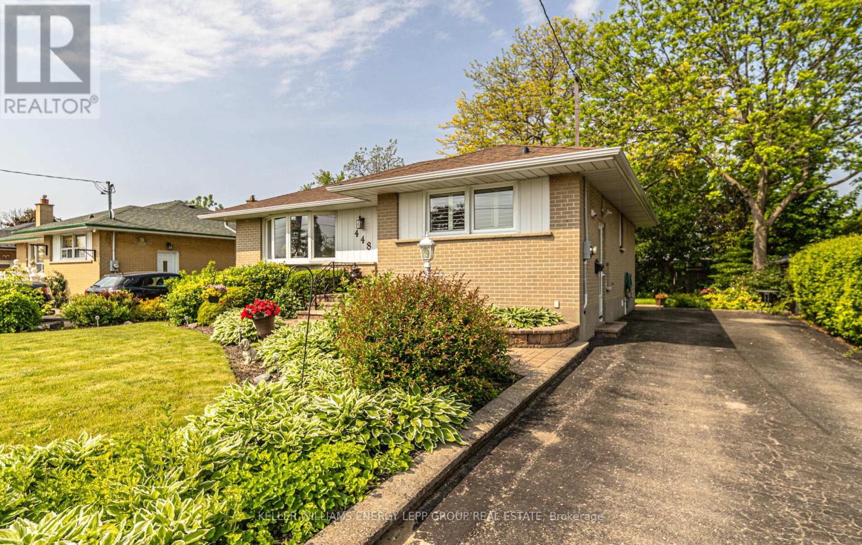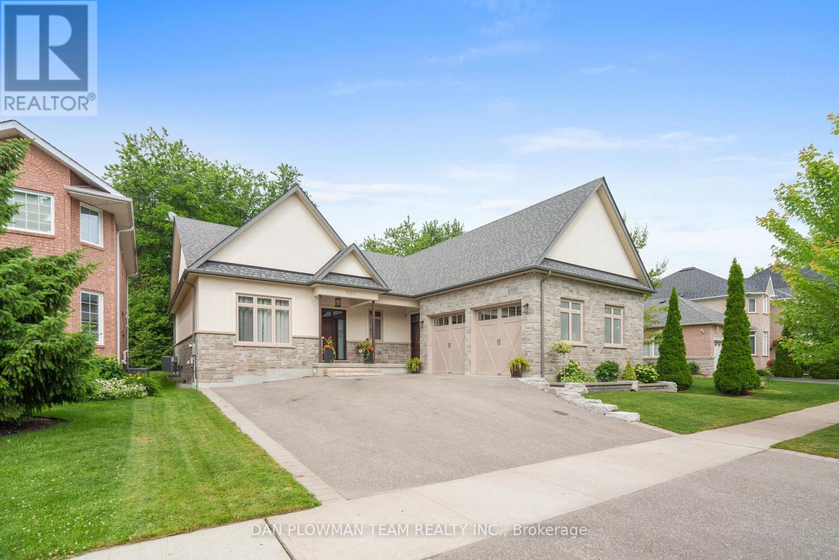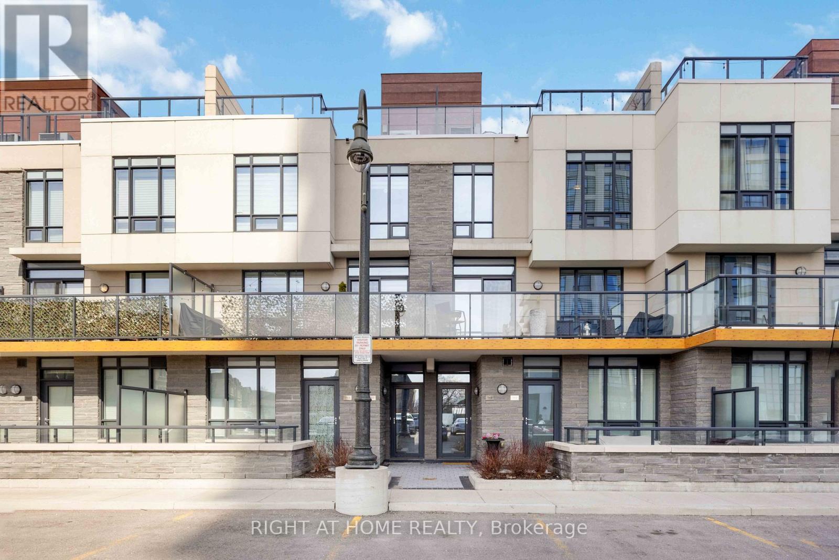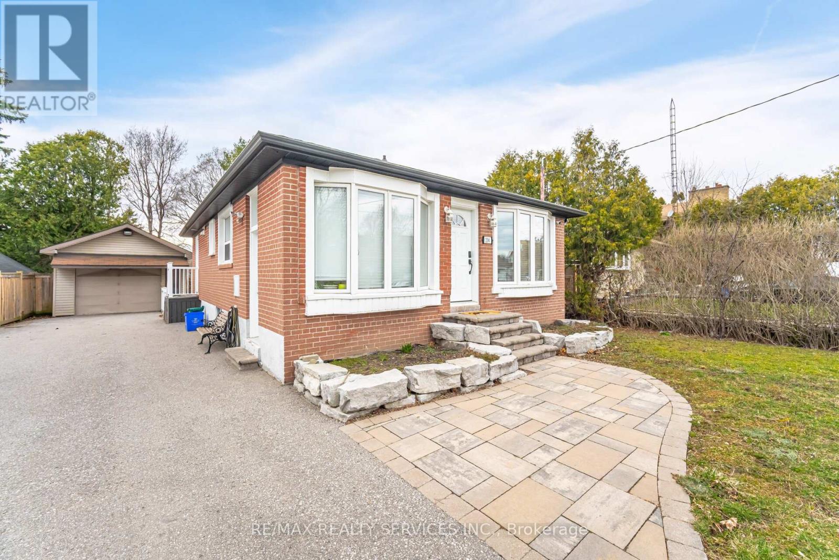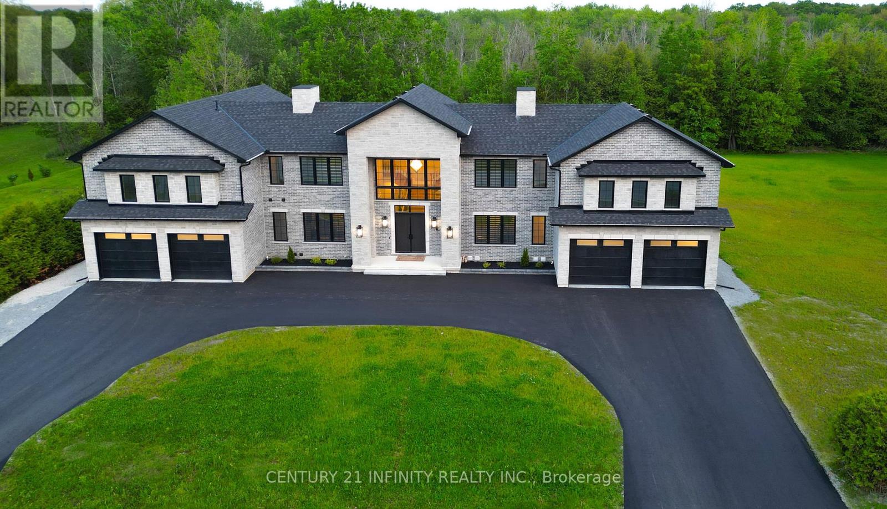42 Harmer Drive
Clarington, Ontario
Welcome to 42 Harmer Drive - a meticulously maintained family home offering 3 bedrooms and 3 bathrooms including an ensuite nestled in the quaint community of Newcastle. This home is perfect for first time home buyers or downsizers being 1,256 s.f. above grade and 565 s.f. in the basement as per MPAC. The main floor features a functional layout with a combined living dining room and kitchen with eat-in leading to sliding glass doors to the backyard and 16' X 20' deck ideal for BBQing and entertaining. Downstairs includes laundry room, storage, cozy rec room with an electric fireplace. Primary bedroom includes 4-piece ensuite. *** Sunday 2-4 PM Open House Cancelled.*** (id:61476)
2632 Castlegate Crossing Drive
Pickering, Ontario
Beautiful 4-Bedroom Corner Unit Townhome in Duffin Heights! Stunning 2014 Sq Ft 3-storey townhome by Madison Homes in sought-after Duffin Heights. Features 4 bedrooms (incl. main floor bedroom/office), 3.5 baths and an open-concept layout with 9-ft ceilings and hardwood floors. Modern kitchen with waterfall island, stainless steel appliances & ample cabinetry. Bright living/dining area opens to large deck. Primary suite with upgraded double sink vanity. Direct garage & street-level access. W/O Deck off primary bedroom as well. Large walk in closet with buildin shelving. Walking distance to plaza w/ Tim Hortons, restaurants, banks, gym & more. Minutes to Hwy 407, 401 & transit. Move-in ready! (id:61476)
8165 Carscadden Road
Clarington, Ontario
Welcome to 8165 Carscadden Road, a timeless masterpiece on 40 Acres. Discover a true architectural gem that blends craftsmanship, creativity, and contemporary design into a private sanctuary.This one-of-a-kind home is perched on the side of a hill overlooking 40 rolling acres of magnificent countryside. Wrapped in the warm character of timber-frame construction, exposed beams, and soaring ceilings designed to impress with a culinary dream kitchen. Featuring all stainless-steel appliances, and expansive prep and storage space. Perfect for home chefs and entertainers alike.The lower level is outfitted with in-floor heating throughout, adding comfort and luxury to every step. Step outside and you're surrounded by professionally landscaped gardens, massive stone walkways and patios, an outdoor stone firepit, and a wraparound covered deck that captures stunning views in every direction.A true highlight of the property is the 2,000 sq.ft. barn; currently used as a woodworking shop with full electrical service and two 12 ft wide drive through doors. At one time the paddock and second barn housed the owners horses.This home is more than just a retreat, it's an experience. Watch sunsets from the rooftop patio, take in panoramic views by day, and gaze at the star-filled skies by night.While the home feels worlds away, location is everything here. Located 5 minutes off the toll-free portion of Hwy 407 makes this a rare property that delivers true privacy without sacrificing convenience. Less than 1-hour from the heart of Toronto and only 40 minutes to Hwy 404 makes for an easy stress-free commute. Notes: Library/office on main floor could be 6th bedroom. The immediate area is surrounded by exceptional recreational amenities, including some of the best downhill skiing at Brimacombe Ski Hill and the 11,000-acre Ganaraska Forest, which offers year-round trails for horseback riding, cross-country skiing, hiking and more! Contact your agent for virtual tour & aerial drone video. (id:61476)
207 Middle Ridge Road
Brighton, Ontario
Peace and tranquility await while still having easy access to amenities! Build your dream home on FORTY-THREE acres abutting a golf course! Less than ten minutes to town and groceries. This mostly flat lot has lots of hardwood, a clearing ideal for building your dream home, trails, and more. Plus! Presquile Provincial Park with its beaches and nature trails is just on the other side of town and you're only about fifteen minutes to Prince Edward County with its famous beaches, food, and wineries. Visit Realtor website for more information. (id:61476)
448 Stevenson Road N
Oshawa, Ontario
Welcome to this charming 3+1 bedroom, 2-bathroom brick bungalow located in the highly desirable McLaughlin neighbourhood of North Oshawa. This well-maintained home sits on a large, mature treed lot and offers ample parking, making it ideal for first-time buyers, downsizers, or investors. It features a separate side entrance to the basement, providing excellent potential for an in-law suite or additional living space. Enjoy the convenience of being just minutes from Highway 401 and 407 and close to top-rated schools, shopping, public transit, parks, hospitals, and places of worship. This home combines comfort, accessibility, and an unbeatable location, don't miss your opportunity to own in one of Oshawa's most sought-after communities. (id:61476)
233 - 580 Mary Street E
Whitby, Ontario
Spacious, Updated 3-Bedroom Condo in Prime Whitby Location!Welcome to this incredibly spacious 1,252sqft single-level condo ideal for families, first-time buyers, or down-sizers seeking comfort, convenience, and value. This meticulously maintained 3-bedroom home offers tasteful updates throughout and an affordable monthly fee that includes water. Enjoy the outdoors from your sun-soaked, south-facing balcony, accessible from three separate walk-outs perfect for relaxing or entertaining. The kitchen has been beautifully updated with stainless steel appliances and ample cabinetry for all your storage needs. The primary bedroom is a true retreat, featuring his and hers walk-in closets, while the renovated bathroom adds modern comfort. Two additional bedrooms provide flexible space for a growing family, guests, or work-from-home setups. All windows and exterior doors were replaced in Summer 2024, offering peace of mind and energy efficiency. Newly renovated laundry room (2025) just down the hall from the unit! Located within walking distance to downtown Whitby, you're just steps from shops, dining, and entertainment. Plus, enjoy easy access to HWY 401, 407, 412, as well as GO Transit and public transportation. Located within an excellent school district! This home is move-in ready, low-maintenance, and offers exceptional space and value. Don't miss your chance, this one wont last! (id:61476)
1451 Mourning Dove Lane
Pickering, Ontario
Welcome to this stunning Mattamy-built detached corner lot home in the highly sought-after Seaton community! Still under Tarion warranty, this beautifully upgraded home offers 4 bathrooms (including 3 on the second level), ideal for large or growing families. Enjoy an abundance of natural light through oversized windows, and appreciate the thoughtful layout with future potential for an in-law suite or basement apartment (rough-in washroom and larger windows already in place). Professionally upgraded with over $50k in enhancements, this home features 9-ft ceilings on both main and second level, smooth ceilings with pot lights on the main level, premium Red Oak hardwood flooring, and elegant ceramic tile work throughout. The heart of the home is a gourmet kitchen with quartz countertops, Maple Weng cabinetry, a stylish island, and brand new stainless steel appliances, all anchored by a sleek gas fireplace in the Great Room. Additional highlights include: 200 AMP electrical upgrade. High end light fixtures. Smart Home Package with smart thermostat, smart switch, and keyless entry. Frameless glass shower in the primary ensuite with quartz counters and Calacatta Grey tiles. Ensuite in 3rd bedroom for added comfort. Freshly installed AC. Trendy, premium black and dark grey modern elevation for outstanding curb appeal. The property is a perfect blend of function and modern design - don't miss the opportunity to own one of the finest corner-lot homes in the area! (id:61476)
272 Phillip Murray Avenue N
Oshawa, Ontario
Stunning 3+1 Bedroom 2 Bath Staycation Home Nestled In Family-Friendly Lakeside Community. Beautifully Renovated Modern & Eco-Conscious Home, Smart Front Door Lock, Smoke & C.O. Alarms, New Entrance Deck, Fsc Certified Hardwood Flooring On 2nd Floor, Waterproof Laminate Thru-Out Basement, Freshly Painted Throughout, Featuring Sunshine-Filled Living & Dining Rooms, Kitchen With Granite Counter, S/S Appliances & New Contemporary Backsplash. Open Concept Basement With 4th Bedroom/Office & Large Rec Area. Enjoy Summer & Entertain In Private Backyard Featuring A Brand New Large Deck. Walking Distance To Lake Ontario & Conservation Park Plus 500+ Acres Of Forests, Parks & Beaches At Your Doorstep, Close To Shopping, Schools, Bus Routes, 401 & More! **EXTRAS** Upgraded Electrical Panel (2023), Deck(2024), Close To Schools, College & University, Community Centre, Patio Restaurants, Shopping. 15Min Bus Ride Or 5 Min Drive To Go Station. Quick Access To 400 Series Highways. 20 Min Drive To Toronto. ** This is a linked property.** (id:61476)
1682 Heathside Crescent
Pickering, Ontario
Welcome To This Gorgeous Custom Bungalow, Loving Designed and Built By The Owners 8 Years Ago. Located On A Quiet Crescent In The Desirable Liverpool Community Of Pickering Offering Over 5000 Sq. Ft. Of Living Space. This Home Is A Perfect Blend Of Luxury And Comfort, Offering Everything You Need For A Sophisticated Lifestyle. You Will Be Wowed From The Moment You Enter The Home By The Soaring 15 Ft Ceilings Of The Great Room, Which Is Designed To Be The Entertainment Hub For Your Family And Friends, Providing Ample Space For Gatherings With 2 French Door Walk Outs To The Luxurious Outdoor Living Space Featuring Covered Patio, Lit Glass Railings, TV, Designer Ceiling Fan And Privacy Screen. The Kitchen Is A Chefs Dream, 10 Ft Ceilings, Quartz Counters, Pot Filler Over The Gas Stove, Stainless Steel Appliances, Built-In Double Oven, Butcher Block Counter On The Center Island, Food Prep Sink, And A Wine Fridge. The Primary Bedroom Will Be Your Sanctuary Tucked Away On The Main Floor With A Stunning Ensuite With Massive Shower, Designer Stand Alone Soaker Tub And Pocket Doors To Large Walk-In Closet That Walks Thru To The 2nd Bedroom (Could Also Be Nursery Or Office) The Floating Staircase Takes You To The Grand Lower Level With 9 Ft Ceilings, Oversized Windows That Bathe The Huge Recreation Room And Games Room In Natural Light. The Gym Area Has A Rough-In For What Could Be A Wet Bar. There Are 2 Additional Bedrooms, 2 Additional Full Baths And An 800 Sq Ft Room Underneath The Garage That Could Be A Theatre Room, Kids Hang Out Or Simply Storage. Lastly,, The 2nd Main Entry Leads To A 2nd Staircase To The Lower Level To Access The Area That Is Currently Utilized As A Hair Salon, This Could Be Used For A Business Or A 2nd Kitchen, Or Whatever You Can Imagine. The Heated Garage Is Complete With Double Oversized Garage Doors. You Just Have To See This Home In Person To Witness The Level Of Luxury And Detail That These Homeowners Have Put Into Creating This Masterpiece! (id:61476)
Th 8 - 1245 Bayly Street
Pickering, Ontario
Modern design, resort-style living, unbeatable location! This isn't just a townhome, it's your private getaway in the heart of the city. This stunning South Beach-inspired 3-bed, 3-bath condo townhome just got even better with a newly renovated kitchen! You'll love the fresh modern look, sleek finishes, stainless steel appliances, and large centre island that brings everyone together. Whether you're cooking up a storm or just enjoying your morning coffee, this kitchen is an absolute showstopper. The open-concept layout flows beautifully from the kitchen into a spacious dining area and a bright, airy living room with tons of natural light and a walkout to a private deck. Upstairs, the generous primary bedroom offers a 3-piece ensuite and full wall-to-wall closet. The second bedroom features its own private balcony, and the third bedroom is the perfect flex space for a home office, nursery, or guest room. Need a breath of fresh air? Head up to your incredible rooftop terrace...an ideal space for entertaining, relaxing with a drink, or enjoying sweeping views of the city skyline and surrounding area. The monthly fees include Rogers Ignite TV & Internet! You'll have use of a full gym (ditch the membership), an outdoor pool with fabulous lounge area, a BBQ pit, party/meeting room, guest suite and more. This is low-maintenance living at its finest. Location-wise, it doesn't get much better. You're just minutes from the Pickering GO Station, Highway 401, and Pickering Town Centre. Commuters will love the easy access, and nature lovers will appreciate the nearby waterfront parks, walking/biking trails, and the scenic Pickering Marina. Restaurants, shopping, schools, and all amenities are right at your fingertips. Whether your'e upsizing, downsizing, or just looking for that perfect mix of luxury and convenience, this home checks all the boxes. Move-in ready and waiting for you! (id:61476)
204 Craydon Road
Whitby, Ontario
Well maintained bungalow on a huge lot in downtown Whitby! This 2+2 bedroom home sits on an impressive 60 x 184 lot with plenty of space to entertain, garden, or simply unwind. The bright, open-concept main floor features a skylight, centre island, and modern kitchen with stainless steel appliances. Step outside to a private backyard retreat complete with a large deck, two-tier interlock patio, above-ground hot tub, stone accents, privacy screen, and a cozy fire pit. The finished basement has a separate entrance, spacious rec room, and two additional bedrooms ideal for in-laws, guests, or rental potential. Located just a short walk to shops, restaurants, and transit, with quick access to the 401 this home offers the perfect blend of space, comfort, and convenience. (id:61476)
2033 Nash Road
Clarington, Ontario
This Exquisitely Crafted, Custom-Built 6-Bedroom Masterpiece Is 5,547 Sqft, Only 1 Year Young & Situated On A Spacious 4-Acre Lot In The Heart Of Bowmanville, Showcasing Unparalleled Quality In Every Detail. Exterior is Brick & Stone Fashioned W/465 Gemstone Soffit Lights Complemented By Triple-Pane Windows Throughout, This Home Sets A New Standard In Building Excellence. Rare Find Bungaloft Features An Insulated Attached 4-Car Oversized Garage & A Detached 2-Car Garage. Upon Entering The 8' Double Door Foyer, One Is Greeted By Opulent Features Such As A 21' Waffle Ceiling W/Powered Chandelier, Diamond 24x24" Tiles W/6" Border, Flared Staircase, & True Craft Panel Mould. B/I Custom Cabinetry, 10' Ceilings W/Hardwired Speakers, Manhattan Crown Ceiling Design, 7" White Oak Flrs, Power Thermal Blinds, 8' Two-Panel Drs, 7" Trim & Casing W/Headers Above All Windows & Drs Add A Touch Of Sophistication Throughout. The Kitchen & Living Rm Seamlessly Blend To Form A Generous Space Offering Picturesque Views. Kitchen Exemplifies Luxury Featuring A 12'x8' Patio Door, 45" Sink, 48" Dual Fuel Range, Side-By-Side Fridge & Freezer, Soft-Close Cabinets W/Crown, Valance & Upper/Under-Cabinet Lighting. Pot Filler Faucet, Quartz Counter/Backsplash, & Two 10.5' Book-Matched Quartz Waterfall Islands W/30" B/I Microwave Drawer & 2 Beverage Fridges Enhance Functionality & Aesthetics. The Living Space Features B/I Cabinets, Fireplace & A Soaring 20' Waffle Ceiling Adorned By Pot Lights, Creating A Perfect Space For Entertaining & Creating Memories. The Dining Rm Features A Fireplace, Full-Size Servery W/Upper & Lower Soft-Close Cabinets, Shelves & Quartz Counter/Backsplash. All Bathrooms Are Fitted W/ Comfort-Height Quartz Vanities While 4 Bedrooms Offer Ensuite Access. Primary Bedroom Features An Adjoined Nursery (Or 2nd Office), Custom 8-Pc Ensuite W/Heated Floor & Wet Room, 2 W/I Closets, Fireplace & 8'x8' Patio Door To A 682 Sqft Deck. Property Tax $17431.31 To $14541.56 Due To (id:61476)


