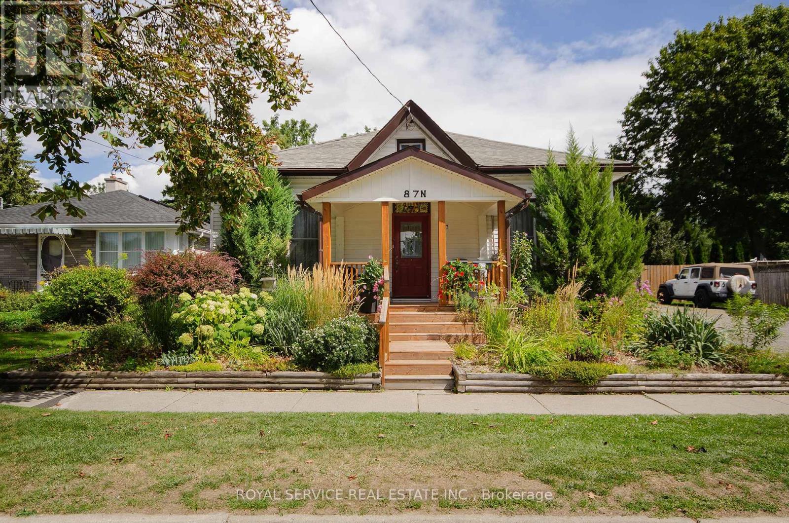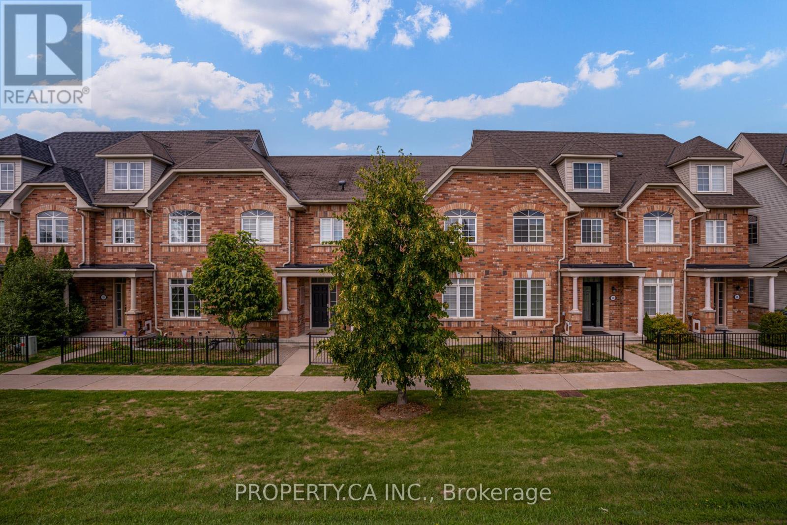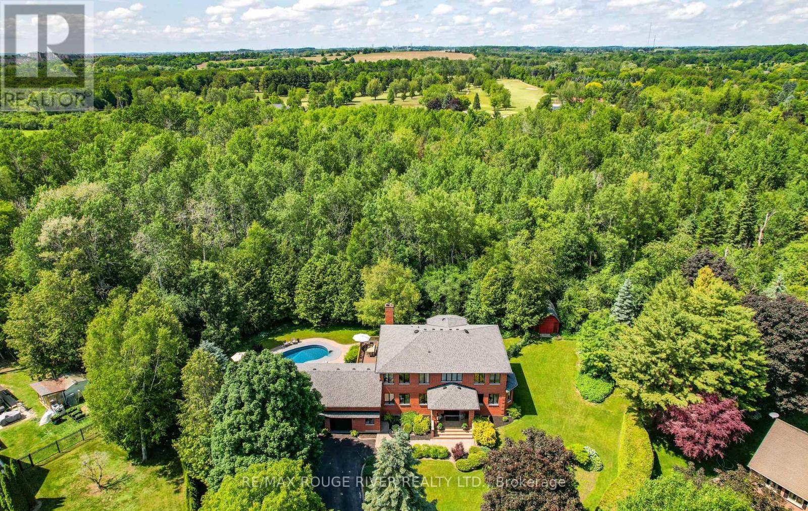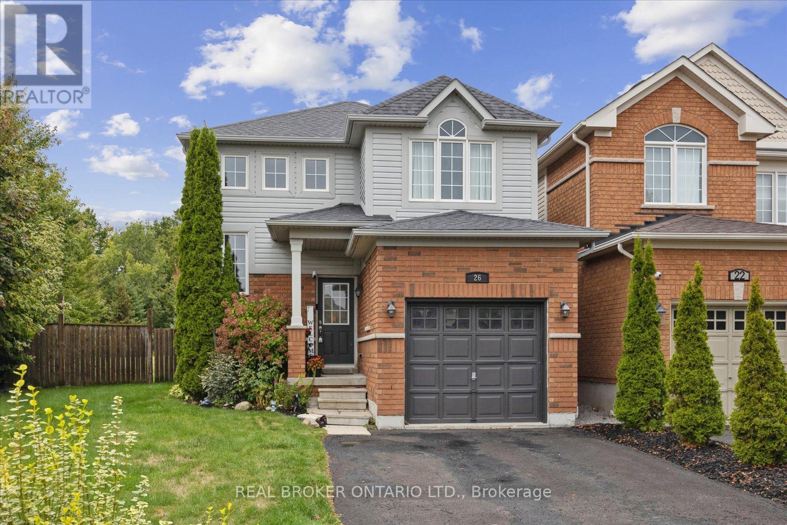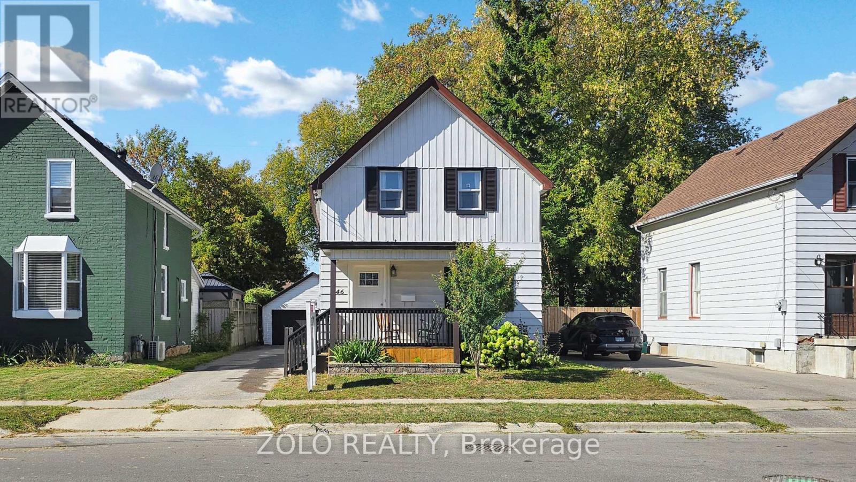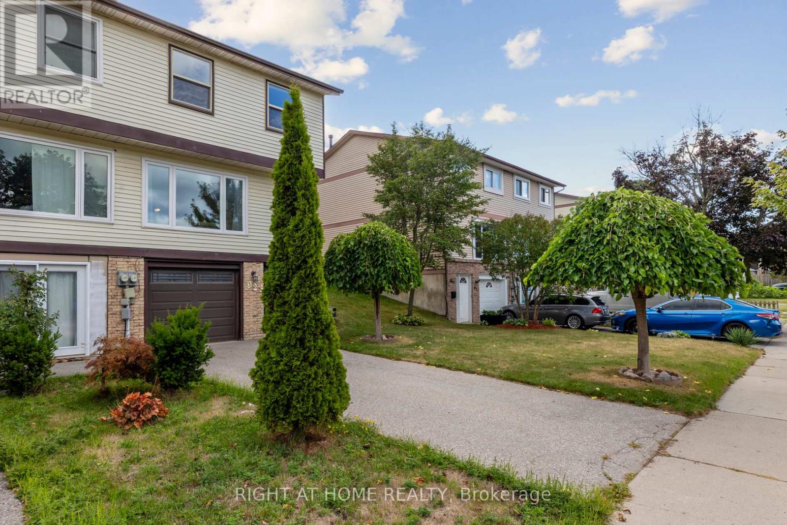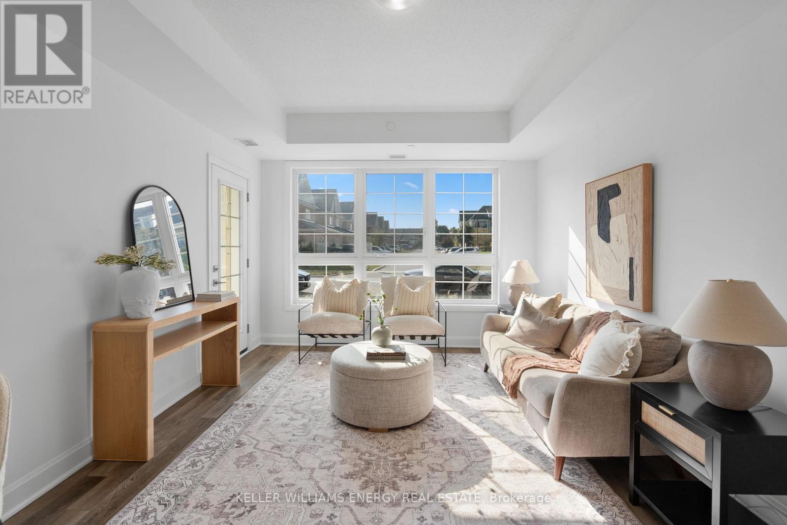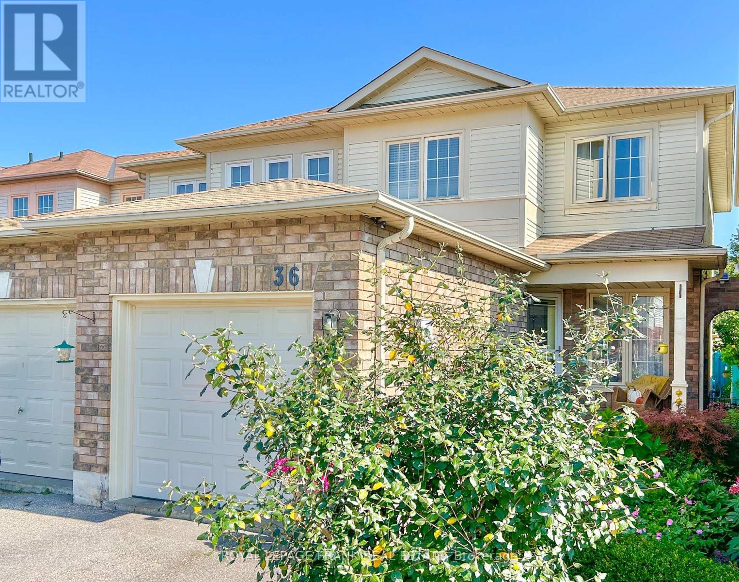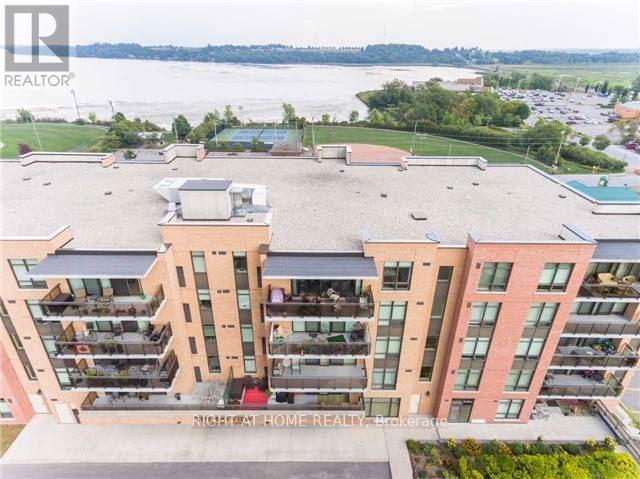87 Hope Street N
Port Hope, Ontario
A circa 1853 Ontario Cottage on a deep lot with fabulous gardens. A welcoming front porch entrance to the house leads to an excellent floor plan with a large open living and dining room and then to a big bright updated kitchen. 2 nice sized bedrooms, high ceilings, newer windows and doors and a stairway to 2 loft rooms. A clean, dry basement with new furnace in 2022 and a detached garage added in 2013. A bonus 1 bedroom fully self contained apartment was added in 2017, hot water radiant heat and 2 heat/A/C pumps, currently tenanted. A well maintained home with consistent updates almost every year for the past 19 years. A lovely comfortable home perfect for retirees or a young family who appreciate the income from the separate apartment. (id:61476)
58 Wicker Park Way
Whitby, Ontario
Welcome to this bright and inviting 2-bedroom, 2-bathroom townhouse, offering roughly 1,100 sq ft of living space in Whitby's sought-after Pringle Creek neighbourhood. Blending comfort and convenience, this home features soaring cathedral ceilings that fill the space with natural light, a modern kitchen with stainless steel appliances, and a rare double car garage (3 parking spots total). Enjoy stress-free living with lawn care and snow removal included in the maintenance fees making day-to-day living that much easier. With schools, shopping, and major highways just minutes away, this home is ideal for commuters and families alike. Move-in ready and designed for easy living, this townhouse is truly the perfect place to call home. (id:61476)
10 Kresia Lane
Clarington, Ontario
Welcome to 10 Kresia Lane, an executive estate on 1.22 private acres in one of Courtice's most prestigious neighbourhoods. Offering nearly 6,000 sq ft of finished living space, this home combines luxury, privacy, and lifestyle in a truly unique setting. The backyard is a resort-style retreat, featuring a heated inground pool with new liner and pump (2024), wrap-around deck, refinished concrete patio, and mature trees for total seclusion. A 240 sq ft workshop/shed provides practical space for storage or hobbies, adding versatility to the backyard setting. Inside, the chefs kitchen is the heart of the home, boasting a 10-ft quartz island, Wolf 6-burner gas stove with pot filler, built-in appliances, custom pantry, and stacked glass cabinetry. The kitchen opens to a great room with a skylight, stone fireplace, and walkout to the deck. Formal living and dining rooms with elegant trim, hardwood floors, and an executive office complete the main level. Upstairs, the primary suite offers a spa-like 5-pc ensuite with soaker tub and walk-in closet. Three additional bedrooms provide generous space with built-ins. The finished basement adds 2,000+ sq ft with rec room, games area, office, bedroom, full bath, and ample storage. An oversized 3-car garage with epoxy floors and cabinetry completes this one-of-a-kind property. Please see the attached feature sheet for full details and upgrades. (id:61476)
26 Crockett Place
Clarington, Ontario
Rarely offered! This spacious 2 storey home is located on a family oriented quiet court. This charming home offers the perfect blend of comfort, convenience and community. Situated on a large pie-shaped lot.This home boasts a very large pool sized backyard backing onto a park. No neighbours behind and fully fenced . Very peaceful setting with an incredible view. Step inside this 3 bedroom, 3 bathroom home to find a bright, neutral interior. Freshly painted throughout and no carpets! Main floor features an open concept design. Front entrance has a mirrored double closet. The eat-in kitchen with breakfast bar has a walk out to a patio in the backyard. Making outdoor dining and BBQs a breeze! New dishwasher 2025, new patio door 2025. Upstairs, the spacious primary suite features a walk-in closet and a 4-piece ensuite bath. Two additional bedrooms are equally well-sized with double closets. Laminate floors upstairs were done in 2020. The full basement can be designed to your liking. Laundry is situated in the basement. Tons of storage space! Shingles were done in 2023 and the furnace and air conditioning 2022. This home is in an unbeatable location - close to parks, schools, and all of Bowmanville's amenities. 401 and 407 for commuters. (id:61476)
3253 Tooley Road
Clarington, Ontario
Rare Income & Possible Development Opportunity in Courtice 4.7 Acres With Duplex on Expansive Lot! Unlock the potential of this rare duplex property situated on a sprawling 4.7-acre parcel with 300 feet of frontage and over 600 feet of depth a truly unique piece of land. Each side of this spacious Two-Storey duplex offers a full 4-bedroom, 2-bathroom layout, complete with finished basements, sun porches, and separate entrances. Both units feature an eat-in kitchen, dedicated dining room, and large living room, providing ample space for families or tenants. Property Highlights: Separate hydro and gas meters, Separate driveways, Shared well water and septic system, Detached 2-car garage one bay for each unit, Ample parking for up to 11 vehicles, Large front deck perfect for entertaining, Multiple outbuildings for storage, hobbies, or future repurposing Beautiful ravine running through the Green Space property, adding natural beauty and privacy. Whether you're looking to live in one unit and rent the other, generate strong rental income, or take advantage of the zoning and land size for future development, this property checks every box. The possibilities, Don't miss your chance to own this unique and versatile property! (id:61476)
246 Court Street
Oshawa, Ontario
Location! Location! Location! Welcome to 246 Court Street. Very lovely home with charm.Located At The Hear Of Oshawa. This beautiful 3-bedroom, 2-washroom family-oriented house is situated in a friendly neighborhood. Family room walkout to a large deck for entertaining friends and family or to soak up the sun. Close to all amenities. 4 min to Oshawa Downtown, 5 min.to Oshawa Center, 3 min to 401 & 7 min to Lakeridge Health, 7 min to Oshawa Go Station,walking distance to Cowan Park & Bus Stop... and many more points of interest. New Roof(2025), front porch (2025), all internal stairs, Hardwood (2022). Hot Water Tank Owned. (id:61476)
923 Southridge Street
Oshawa, Ontario
A Semi-Detached house nestled in a quiet community in the Donevan area. Well taken cared house. Kitchen was upgraded, putting new cabinetry, backsplash tiles and quartz countertop . Also replaced the oven range hood into a new stainless, powerful exhaust. Covered with laminate flooring in living/dining and lighted by ceiling light and pot lights. House is recently painted through out. All bedrooms located in the upper floor with a common washroom finished with laminate floorings too. You will just think of moving in. Can accommodate small and big family and will surely good for first home time buyers. Convenient location as the property is also close to Courtice and you can also avail of the convenience and amenities it offers. Easy access going to highway 401 and 418 going to highway 407. You can find lots of supermarket and entertainment area. Garage converted to office/recreation which adds ample space for your other needs but you can always revert it to its old use. (id:61476)
575 Port Darlington Road
Clarington, Ontario
Home is where the lake meets the sky! Welcome to Lakebreeze! GTAs largest master-planned waterfront community, Offering this Luxury Townhouse, Featuring An Expansive Master Facing The Water on the Upper floor along with W/I Closet and 5-pc Ensuite! Elevator from Ground to Rooftop Terrace! Breath taking view of water from each flr!A bedroom and a Den on the Grd Level with a full bath!Grt Room in the 2nd Flr with a Balcony! (id:61476)
106 - 50 Lakebreeze Drive
Clarington, Ontario
Welcome to this beautifully appointed 2-bedroom, 2-bathroom main floor condo, close to evevators - offering an exceptional blend of comfort, style, and convenience. Located just steps from the shoreline, this unit features breathtaking views of Lake Ontario right from your private terrace the perfect spot to enjoy morning coffee or evening sunsets.Inside, you'll find a spacious open-concept layout with modern finishes throughout. The gourmet kitchen boasts sleek quartz countertops, ample cabinetry, and a breakfast bar, making it ideal for both cooking and entertaining. The bright and airy living/dining area flows seamlessly to the terrace, filling the space with natural light.The primary bedroom offers a serene retreat, complete with a large closet and a luxurious 4-piece ensuite featuring contemporary fixtures and finishes. A generously sized second bedroom and an additional full bathroom provide flexible living options for guests, family, or a home office setup.As a resident, you'll also enjoy full access to the exclusive Admiral Club, offering resort-style amenities including a fully equipped fitness centre, indoor pool, theater room, library, and party room perfect for entertaining or relaxing close to home. Additional highlights include in-suite laundry, premium flooring, and easy access to building amenities. Enjoy the convenience of main floor living with no need for elevators, all while being close to walking trails, parks, shops, and transit. Dont' miss your chance to live in this sought-after lakeside community! (id:61476)
36 Greengrove Way
Whitby, Ontario
A remarkable property with incredible curb appeal. This three bedroom, 3 washroom, condo townhouse is bright, warm and welcoming. Incredibly spacious main floor with eat in kitchen and sliding doors out to the back deck and garden. Open concept Living room and dining room with hardwood floors throughout. Upstairs you will find rare cork floor in the primary suite with walk in closet and ensuite washroom. Second and Third bedrooms are spacious with double closets. Downstairs is a family room and oversized laundry room with ample storage. Pride of ownership is shown inside and out with exceptionally maintained gardens. (id:61476)
46 Comfort Way
Whitby, Ontario
Offering a spacious and functional layout, this home features an open-concept eat-in kitchen that seamlessly flows into the bright living room perfect for both everyday living and entertaining. A separate family room on the main floor provides additional space and opens directly to a fully fenced backyard, ideal for relaxing or enjoying time with family. Upstairs, you'll find three bedrooms, including a primary suite with ensuite privileges, and the convenience of an upper-level laundry room. Enjoy the added benefit of direct garage access and a brand-new roof completed in 2024. Located just a short walk to schools, parks, shopping, restaurants, and other everyday amenities. Access to public transit and only a short drive to the Whitby GO Station makes commuting a breeze. Don't miss this opportunity to own a move-in-ready home in a family-friendly neighbourhood! (id:61476)
205 - 171 Shanly Street
Scugog, Ontario
Lakeview,! Spacious one bedroom plus den..875 sf, 9 ft ceilings. Primary bedroom has walk in closet and full ensuite. Walk out from open concept floor plan to balcony with Lakeview. Condo is situated in historic Port Perry. Short stroll to downtown shops, lakefront park, restaurants and marina. Building amenities include Guest suite, exercise room and party room. The Bayview is now a non smoking building. Capability to install Electric Vehicle charging station at buyers expense.parking spot is #35 . Legal is level A unit 34 (id:61476)


