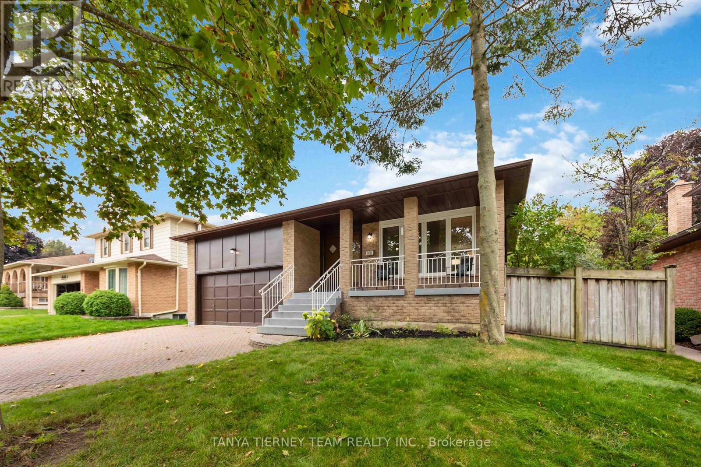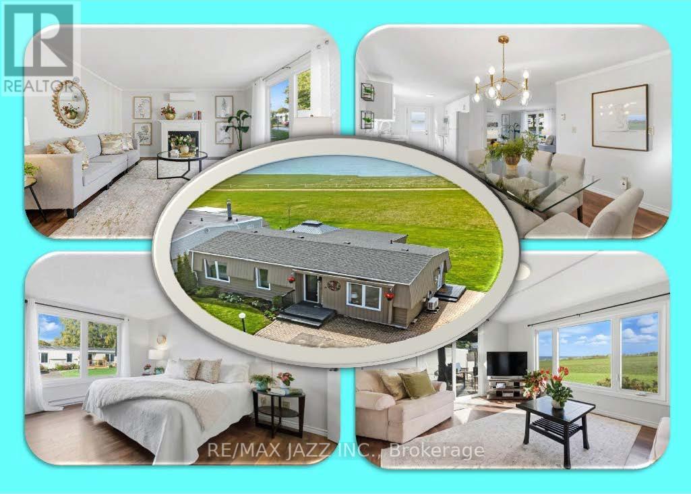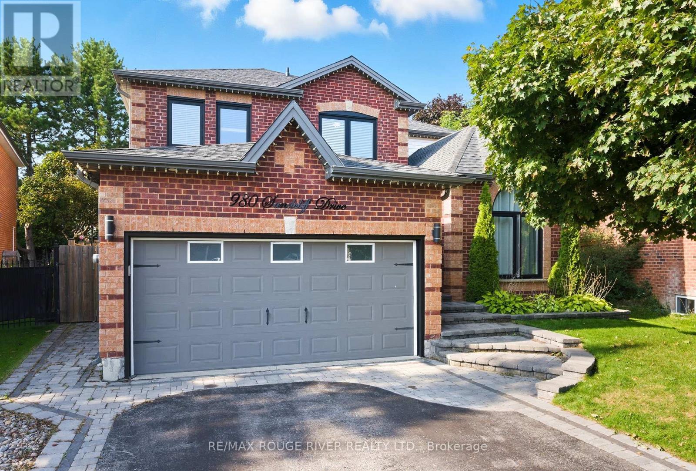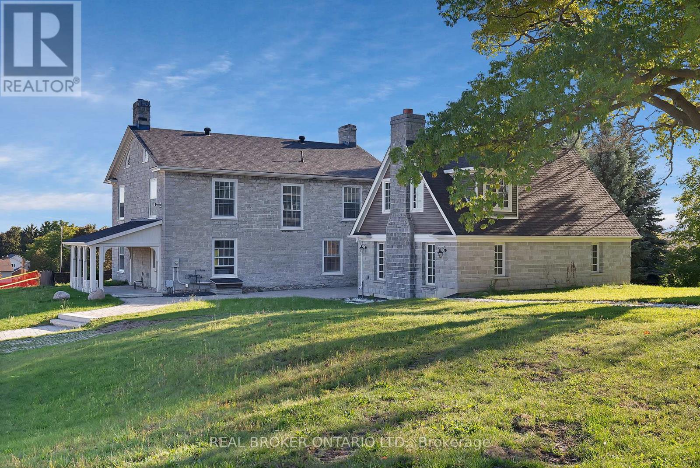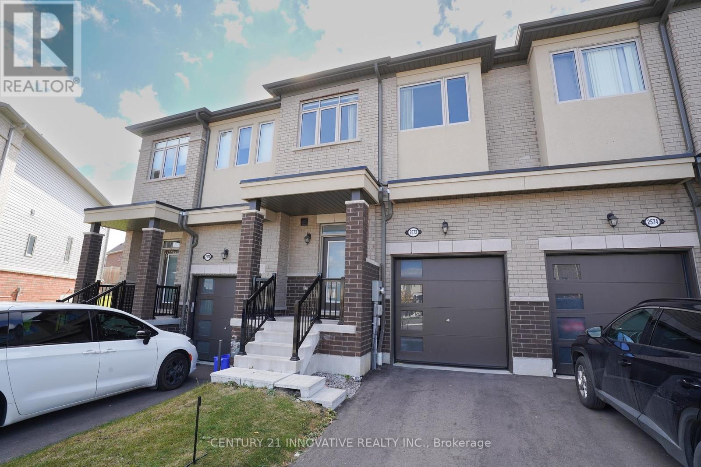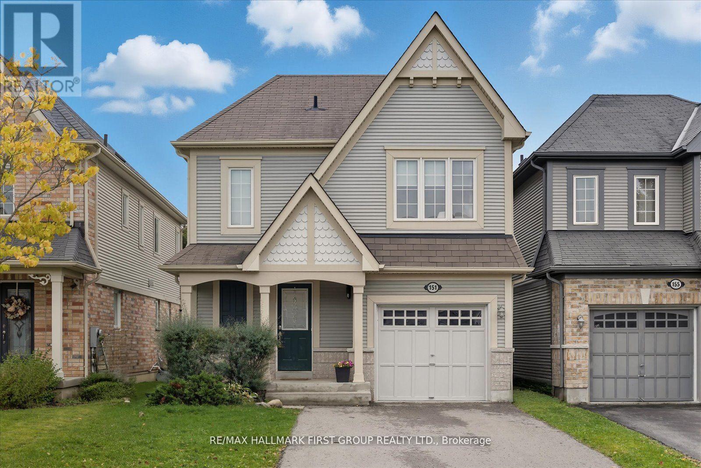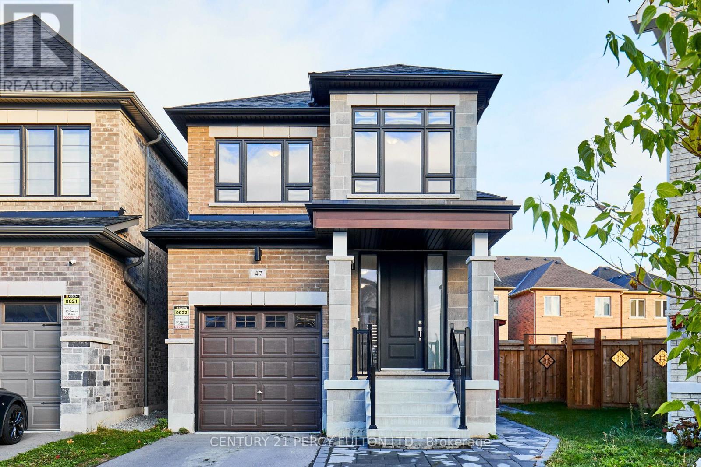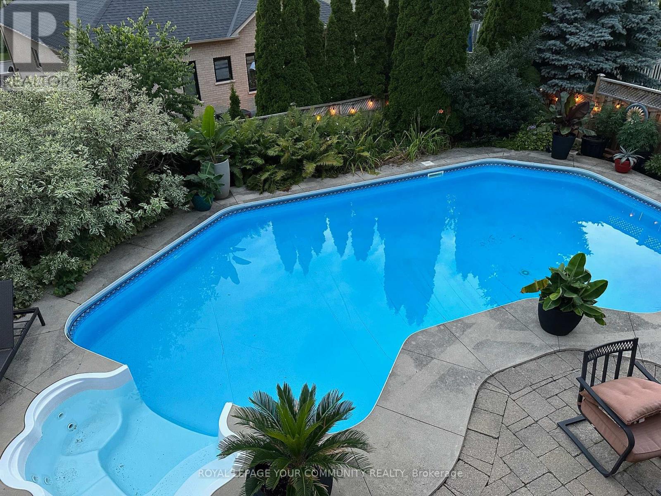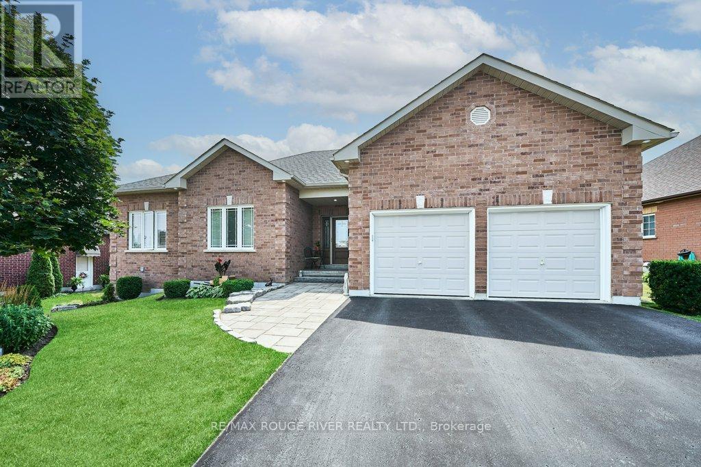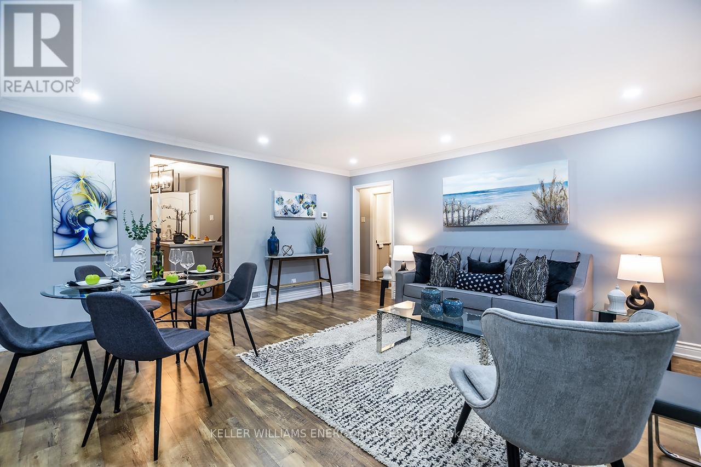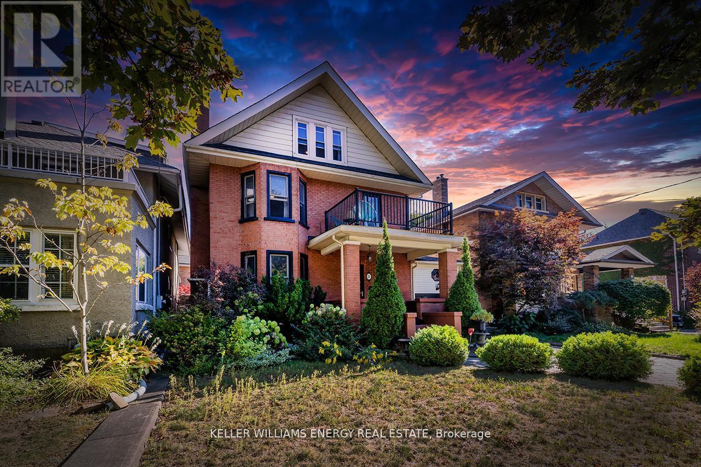54 Chester Crescent
Scugog, Ontario
Welcome to 54 Chester Crescent, Port Perry! Nestled on a tranquil wooded ravine setting, this original-owner, all-brick home offers timeless appeal, quality craftsmanship, and an ideal layout for family living.The inviting main level features a bright front entry leading to elegant formal living and dining rooms with new laminate flooring and a large picture window showcasing the front gardens. The spacious eat-in kitchen includes a ceramic backsplash, pantry, and excellent cupboard and counter space-perfect for family meals and entertaining.Upstairs, discover three generous bedrooms, including a lovely primary retreat with a walk-in closet, updated 3-piece ensuite, and serene backyard views. The lower level offers a cozy family room with a built-in bookcase, wood-burning fireplace, and sliding glass walkout to a sunroom overlooking the private backyard. Enjoy easy access to the interlocking patio, mature gardens, and handy garden shed.The finished basement expands your living space with a large recreation room featuring a dry bar, a cold cellar, a utility/workshop area, and plenty of storage. A convenient laundry room with a separate side entrance completes this versatile home. Situated in a mature, family-friendly neighbourhood-just steps to parks, schools, transit, and all major amenities-this warm and welcoming property offers comfort, space, and nature right at your doorstep. Don't miss your chance to call 54 Chester Crescent home - where pride of ownership shines throughout! (id:61476)
302 - 80 Athol Street E
Oshawa, Ontario
Welcome to Unit 302 at 80 Athol St E a rarely offered 2-bedroom, 2-bathroom condo in the heart of downtown Oshawa. This bright and spacious unit features a unique greenhouse-style eat-in kitchen with floor-to-ceiling windows and coveted southern exposure, flooding the space with natural light. Enjoy a generous open-concept living and dining area with new flooring, trim, and paint throughout. Step out onto your oversized 6' x 19' balcony one of two walkouts and take in the sun-filled views. The primary bedroom includes a 3-piece ensuite and ample closet space, while the main bathroom features a large soaker tub. Additional highlights include ensuite laundry with a laundry tub, a separate storage room, and underground parking with a heated ramp. The building is well-maintained and offers excellent amenities like a second-floor lounge with patio access, a party room, gym, and dry sauna. Just steps from the Tribute Centre, GO Transit, UOIT, shopping, restaurants, and Hwy 401 everything you need is right at your doorstep. (id:61476)
15 Bluffs Road
Clarington, Ontario
Location, Location, Location!!! Overlooking Lake Ontario!!! Welcome to carefree living at its finest in the sought-after Wilmot Creek community on the shores of Lake Ontario! This beautifully maintained, freshly painted in design colour home offers the perfect blend of comfort, style, and resort-style amenities in one of Bowmanville's premier adult lifestyle communities. Step inside to a sun-filled open concept layout with a spacious living room featuring a cozy gas fireplace, a large dining area, and a bright Florida room overlooking lake Ontario, your private deck and garden. The modern kitchen offers ample cabinetry and counter space, ideal for both casual dining and entertaining. The spacious primary bedroom includes a walk-in closet and 2pc ensuite, while the second bedroom is perfect for guests or a home office. Recent upgrades include updated baseboards (2022), a back deck (2019), and ***An inverted heat pump (energy efficiency, lover utility costs, eco-friendliness & improve humidity control-2018), Hot water tank OWNED; Recently added 2-piece ensuite bathroom/walk-in closet enhances the primary bedroom. Outside, enjoy two-car parking, two storage sheds, and a serene backyard setting. Living in Wilmot Creek means more than just a home-its a community-focused lifestyle. Enjoy a full suite of amenities including a 9-hole golf course, a heated indoor pool with a sauna, a recreation center, fitness rooms, tennis courts, walking trails, and over 100 social clubs and activities to keep you as busy or as relaxed as you like. Snow removal, water, sewer, and access to amenities are included in the monthly fee. Maintenance Fee $1,200.00/month includes use of all amenities including golf, snow removal from driveway, water and sewer. Over 80 weekly activities. You can be as active as you want to be. Just minutes to downtown Bowmanville and Hwy 401, yet tucked away in a peaceful lakeside setting, this is your chance to live the retirement lifestyle you deserve! (id:61476)
980 Sandcliff Drive
Oshawa, Ontario
Welcome to your next chapter in one of North Oshawa's most sought-after mature neighborhoods. This beautifully maintained 4-bedroom, 3-bath executive home offers over 2,500 sq. ft. of thoughtfully designed living space - blending comfort, style, and functionality for the modern family. Set on a premium lot with no neighbors behind, the property offers rare privacy and a peaceful backdrop of mature trees. Step inside to a bright, spacious foyer that opens into elegant formal living and dining rooms - perfect for entertaining or hosting family gatherings. At the heart of the home, the updated kitchen features a center island, pot drawers, stainless steel appliances, and ample cabinetry. The sunlit breakfast area walks out to a private, fully fenced backyard - ideal for summer barbecues, evenings on the deck, or playtime with the kids. Relax in the inviting family room with its classic brick fireplace, or take advantage of the convenience of main-floor laundry and direct access to the double-car garage. Upstairs, the spacious primary suite is a true retreat with a cozy sitting area, his-and-hers closets, and a spa-inspired ensuite with a soaker tub and separate shower. Three additional bedrooms provide plenty of space for family, guests, or a home office. The unspoiled basement offers endless possibilities - whether you envision a rec room, gym, or home theatre. Additional highlights include California shutters throughout and an extended driveway for extra parking. Ideally located close to top-rated schools, parks, trails, shopping, and transit, this is the perfect place to call home. Discover the comfort, space, and lifestyle you've been looking for. (id:61476)
780 Garden Street
Whitby, Ontario
Built in 1845, the distinguished Mayfield Residence is a landmark estate that has gracefully stood the test of centuries. Once home to esteemed politicians, this historic property now offers a rare and versatile opportunity, uniquely perched above the celebrated Mayfield Towns by Sakmet Developments. Set on over an acre of manicured grounds, the residence commands attention with timeless curb appeal that simply cannot be replicated. The architecture is both stately and inviting-an enduring reflection of heritage, elegance, and permanence. Inside, a flexible and grand floorplan adapts effortlessly to today's modern demands. With designated Mixed-Use zoning, the property is approved for all office uses and presents the potential for a daycare facility (speak to Listing Agent regarding daycare use). This rare zoning unlocks the opportunity to integrate professional life with the comforts of home, creating a seamless live/work environment with unparalleled character. A 1,100 sq. ft. Coach House complements the main residence, offering housing for three vehicles and abundant storage. The grounds further accommodate 11 exterior parking spaces, ensuring ample room for clientele, guests, or extended family. This is more than a property; it is a once-in-a-generation opportunity to acquire a piece of Whitby's history while embracing its extraordinary potential for the future. (id:61476)
2572 Winter Words Drive
Oshawa, Ontario
Welcome to this stunning, freehold 3-bedroom, 3-washroom townhome located in a highly desirable and growing neighborhood - with no maintenance fees! Featuring 9-ft ceilings on the main floor, an open-concept layout, and extended kitchen cabinets with stainless steel appliances, this home offers both style and functionality. Enjoy an extra-large backyard with no direct neighbors and an unobstructed view at the front- you can even see the golf course from the bedroom! The spacious primary bedroom includes a walk-in closet and a 5-piece ensuite, while the generous 2nd and 3rd bedrooms provide ample space for family or guests - just move in and enjoy!Prime location - steps to the new Costco, and close to top-rated schools, the future proposed secondary school, university, college, grocery stores, restaurants, bars, and more. Don't miss this opportunity to own a beautiful, move-in-ready home in an evolving community! (id:61476)
151 Honeyman Drive
Clarington, Ontario
Welcome to Family Living at Its Best in Bowmanville! Priced to sell! This detached 3-bedroom, 2-bathroom home sits in one of Bowmanville's most amazing, family-oriented communities - a neighbourhood loved for its friendly atmosphere, beautiful parks, and top-rated schools. You're just minutes from nature trails, playgrounds, and everyday conveniences, making it the perfect setting for growing families and anyone seeking a balanced lifestyle. Step inside to a move-in ready home that blends comfort and convenience in one spotless package. The main floor is warm and inviting, with a sun-drenched Great Room featuring a cozy gas fireplace and elegant California shutters. The kitchen features granite counters, pot lights and a walkout to the deck and pergola, perfect for summer barbecues or quiet morning coffees. Head upstairs to find three comfortable bedrooms. The spacious Primary Bedroom includes a walk-in closet and semi-ensuite access, offering the perfect retreat after a long day. Outside, the large fenced backyard is ideal for kids and pets to play safely - complete with a handy shed for extra storage. With parking for three, a garage, and a clean, unfinished basement ready for your creative touch (think home gym, playroom, or family flex space), this home is full of potential. Whether you're a first-time buyer or a growing family, this property is a rare find. Enjoy the best of family-friendly living, with parks, schools, golf, green space, and transit all close by. Stop scrolling - this is the one you've been waiting for! (id:61476)
47 Dorian Drive
Whitby, Ontario
Welcome Home to Comfort, Space & Community Living in Rural Whitby! This beautiful 4 + 2 bedroom detached home offers an incredible amount of space for growing or multi-generational families. Enjoy an open-concept main level perfect for gatherings, 4 spacious bedrooms upstairs, plus a fully finished basement with a walk-up entrance, ideal for extended family or in-law suite. Located in a peaceful and family-oriented neighbourhood, you're just 5 minutes from everyday essentials including Superstore, Walmart, Tim Hortons, restaurants, parks and recreation. Treat yourself to a relaxing day at Thermëa Spa Village just down the road! Commuters will love the quick access to Hwy 412/407/401, and parents will appreciate excellent nearby schools and plenty of green space to explore. A perfect family home offering lifestyle, convenience, and room for everyone! (id:61476)
1516 Skyview Street
Oshawa, Ontario
**Welcome Home To This Fantastic 'Finefield' Home With Heated Inground Pool** This Move-In Ready Home Is Perfectly Nestled On A Quiet And Picturesque Street In One Of North Oshawa's Most Sought-After neighbourhoods. Step Inside And Discover A Spacious Floorplan featuring A Beautiful Modern kitchen With A Pantry And A With A Walk-Out Deck Overlooking Your Pool Oasis, Cozy Gas-Fireplace In The Family Room And 3 Generous Bedrooms. The Primary Bedroom Retreat Includes A Newly Updated 5-Piece Ensuite And A Large Walk-In Closet. The Finished Basement Offers Even More Living Space With A 4th Bedroom, A Rec/Living Area And A Walk-Out To The Heated Inground Pool/Backyard. Convenient Direct Garage Access, Long Driveway With Parking For 4 cars And No Sidewalk. Don't Miss This Chance To Own This Exceptional Home In One Of Oshawa's Most Desirable Neighbourhoods. (id:61476)
122 Southcrest Drive
Scugog, Ontario
Graceful Living,Your Time has Arrived. Step inside and Welcome to one of Kings Bay's Finest Homes and only 15 Mins to Port Perry,Hospital and Grocer This 1986 Sq Ft Custom, 1 Owner 3 Bedroom All Brick Bungalow features Modern 9 Ft Flat Ceilings with Led Lighting and Spotless Hardwood Flooring Throughout! A Beautiful Primary Retreat complete with a Lavish 5 Pce Ensuite with Double Glass Shower and Soaker Tub plus a Walk-Thru Dressing Room for Quiet Comfort. 2 further Spacious Bedrooms offer Double Closets and Bright Picture Windows. The Classic Open Plan Boasts Views of the water from The Large Dining and Great Room Windows and Kitchen. Sliding Doors access the Western Exposure Stone Patio with Pergola and Retractable Awning for Sun Shade and Bbq's ... Its The Sunset Spot ! A Custom Backsplash and Under Cabinet Lighting enhance the Quartz Countertops and Breakfast Island in the Ample Kitchen. A Pantry and Custom Cabinetry plus a full compliment of Quality Stainless Appliances and Fume Hood will Please Any Chef in the Family ... Cook whilst You Entertain ! A Cozy Gas Fireplace in a Custom Hearth anchors this Space. The Convenient Laundry Room provides access to the Garage Directly, which is equipped w/Dual Liftmaster Openers for easy indoor parking.The Oak Staircase leads you to the Lower Level for Recreating and Relaxing in Style ! Features include more Hardwood Flooring over Dricore and More Led Lighting, Built-in Speakers, Another Napoleon Gas Fireplace w/Thermo-Remote and Look-out Windows, making this a Wonderful Warm and Bright Area of the Home .The Custom 3pce Bath with Glass walled Double shower is Sure to please after a Work-out in the Exercise Area. Nestled in between Lake Scugog and the Nonquon River, this enclave of 126 bungalows in Seagrave enjoys country living with urban amenities.Only 8 minutes north of the Town of Port Perry, and Port Perry Hospital and only 40 Mins from Whitby. Please Visit the Virtual Tour Don't wait to Explore This Opportunity. (id:61476)
801 Gordon Street
Oshawa, Ontario
Welcome to 801 Gordon St, Oshawa, a fully renovated home with a Legal Duplex offering endless opportunities for large families, working professionals, investors or multi-generational living. This exceptional property boasts over 3000sq ft of living space, this property combines modern updates with functional design across all three levels. The main floor features a beautifully updated kitchen with quartz counters, backsplash, breakfast bar & sliding barn door. The combined living and dining area is bright & spacious with an abundance of natural light flowing through the picture window, while the family room offers a walk out to a deck and private backyard with no neighbors behind-perfect for entertaining or enjoying outdoor relaxation. Three generously sized bedrooms & a convenient side entrance complete this level.The lower level presents a fully renovated in-law suite with a kitchen featuring quartz counters, backsplash & breakfast bar, open concept living area, two bedrooms & a 3 pc bathroom with porcelain tile-ideal for extended family. The Upper level (legal duplex)is a self contained 1 bedroom unit with kitchen and living space. Complete with laminate flooring, creating a strong rental opportunity or private space for family members. Set on a generious lot, (45x150), this property provides ample outdoor space for gatherings, gardening or family enjoyment. With turnkey condition,modern finishes and a prime location near schools, shopping, transit and 401. 801 Gordon st, is a rare find. Don't miss the chance to own a legal duplex with an in-law suite, offering flexibility, rental potential up to $55,000 per year & mult-generational living all in one turnkey property! (id:61476)
23 Connaught Street
Oshawa, Ontario
Welcome to this breathtaking Century home in the heart of Oshawa's desirable O'neil community. This remarkable residence showcases timeless craftsmanship, character & Charm, with over 3500sq ft of living space thoughtfully preserved.Fr the moment you arrive, the charm of this gem is undeniable. Original woodwork, soaring ceilings, high baseboards, detailed c/molding complement the gleaming h/wood flrs that flow t/out the expansive main level. The formal dining rm is truly impressive, designed for hosting with elegance featuring h/wood flring, integrated c/molding & the coffered ceilings transport you back in time, adding an unforgettable touch of character & charm.The formal living rm offer it's own refined space, ideal for entertaining highlighted by w/burning fireplace,h/wood flrs, high baseboards, c/ molding & an abundance of natural light .At the heart of the home is the o/s family room, highlighted by a beautiful rounded doorway leading to the b/yard oasis featuring a 12x24 pool, stamped concrete & deck, a perfect setting for summer gatherings.This inviting rm combines character with comfort, featuring interior picture window, h/wood flrs & cozy gas fireplace.The large kitchen provides ample cabinetry & generous space for gatherings, blending everyday function with the warmth of a family home.The 2nd flr features 4 generously sized bedrms & a full bath.One of these bedrms offers a private w/o balcony, perfect retreat to enjoy morning coffee, read a book or simply unwind, while the 3rd flr adds 2 more spacious bedrms & another full bathrm, perfect for family, guests or home office. The partly finished lower level offers versatility with 2 additional rooms, rec.rm, 3rd bathm & seperate entrance - Ideal for extended family, in-law suite or extra living space. Nestled on a quiet tree lined st in a mature neighborhood, this home offers easy access to all amenties. This home is truly a rare find for mulit-generational living or anyone who appreciates historic charm. (id:61476)


