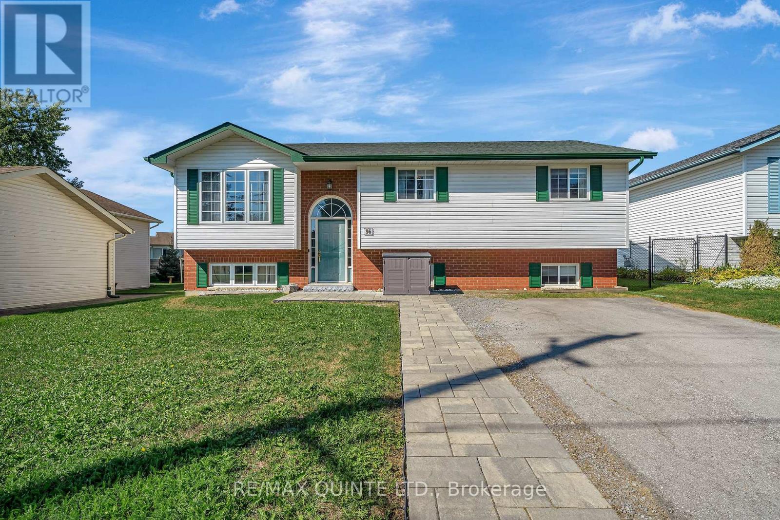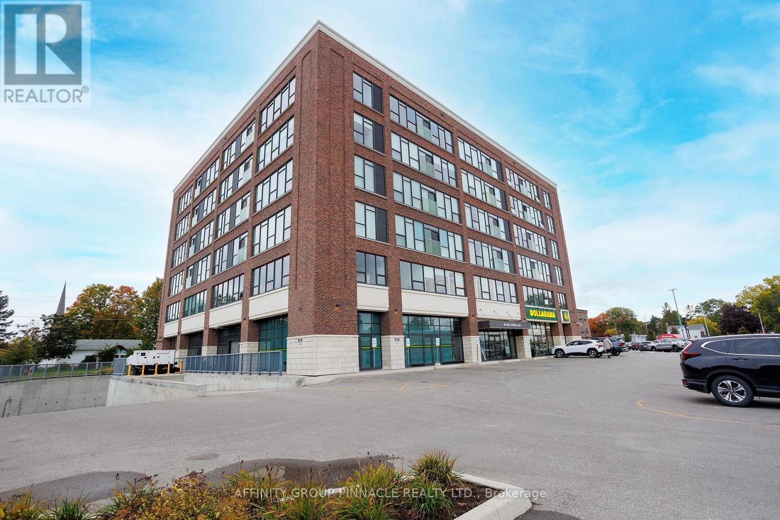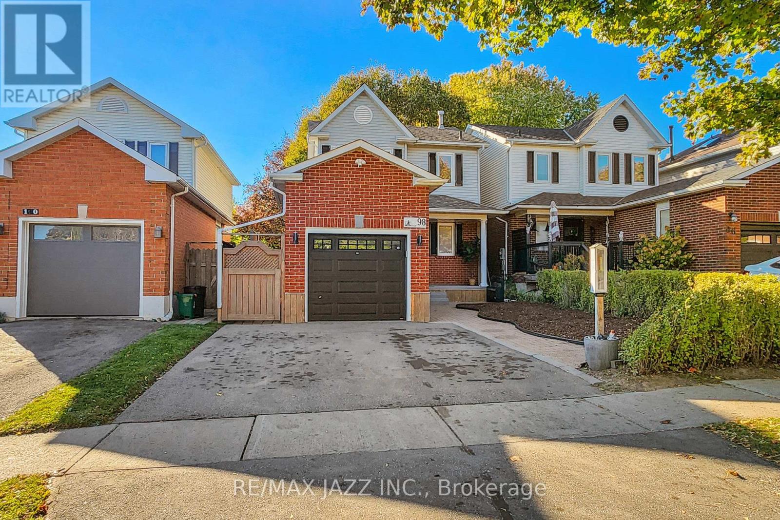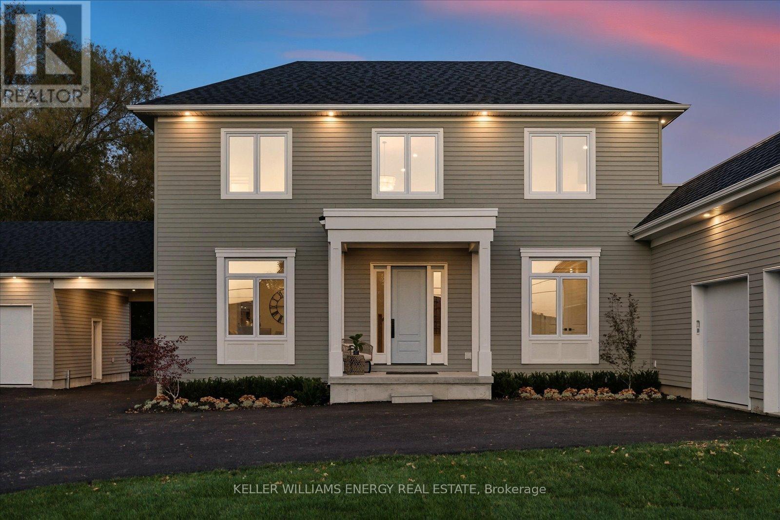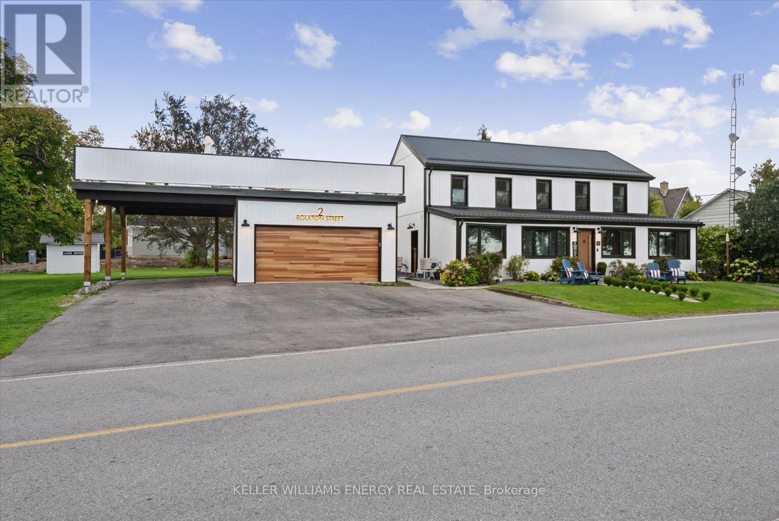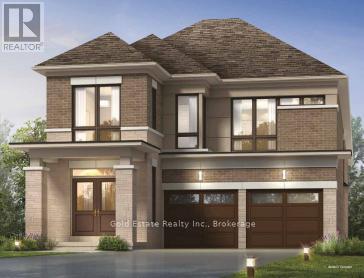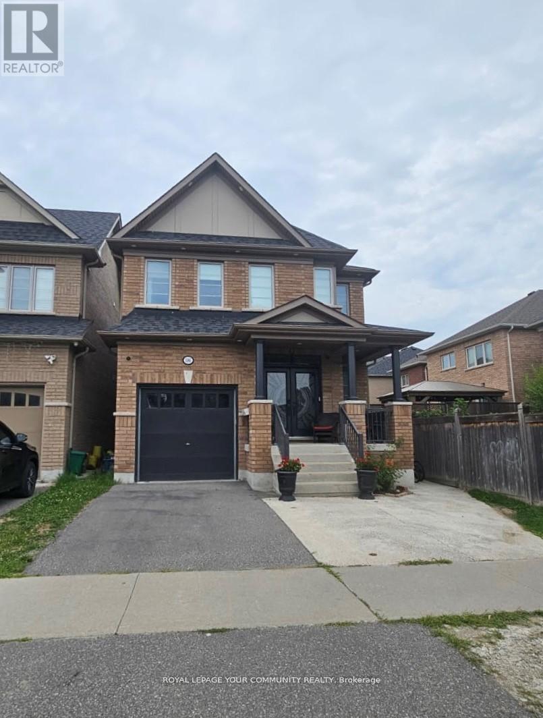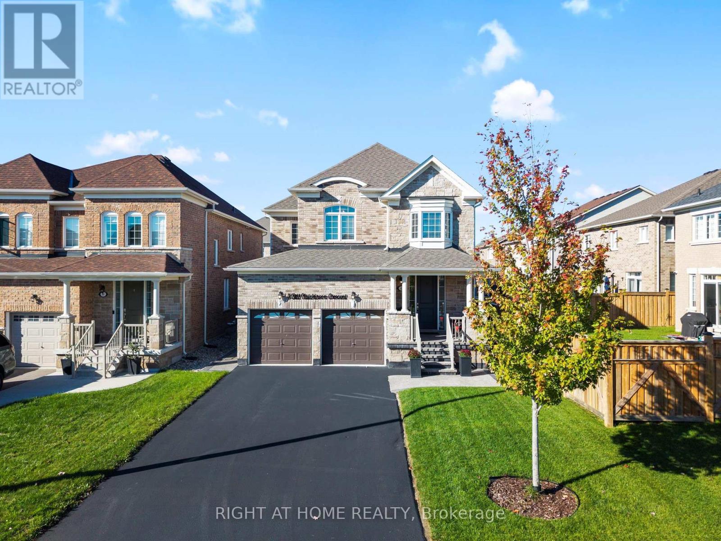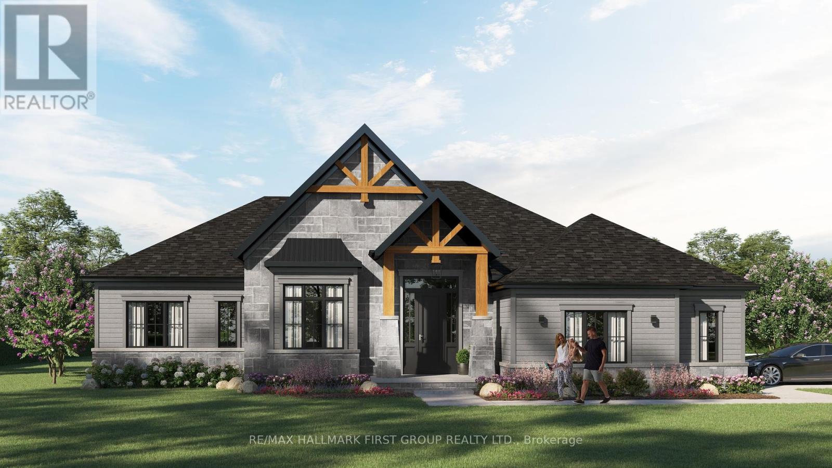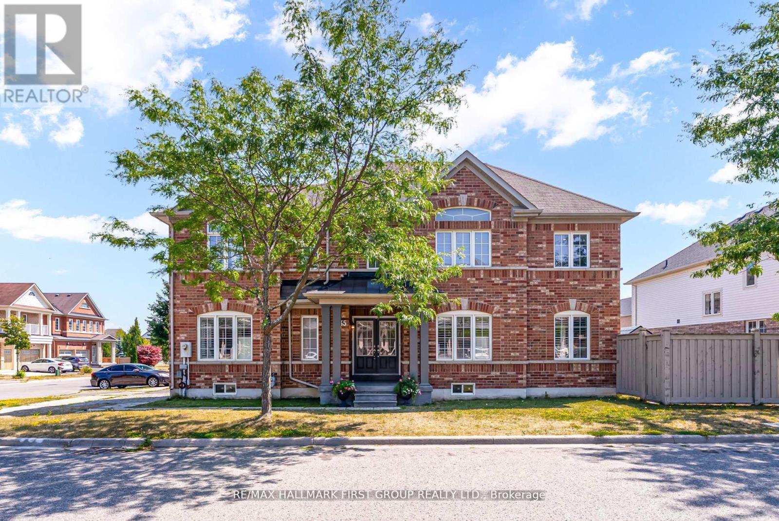556 Sinclair Street
Cobourg, Ontario
Looking for a great deal on an amazing home, in an incredible family-friendly location? Well look no further!! Big on value and highly efficient, this energy-smart bungalow delivers comfort, savings, and style all in one! Sited on a sprawling 225-foot lot that backs onto Cobourg Creek, the private yard surrounded by mature trees makes it feel like you're at the cottage. Nestled in one of Cobourg's more established neighborhoods, you're just steps from schools, parks, and trails, yet minutes from downtown. Inside, the bright, functional kitchen is built for both busy mornings and effortless entertaining, featuring stainless steel appliances, wall-to-wall cabinetry, and new luxury vinyl flooring. The sundrenched, west facing living room with new laminate flooring offers the perfect spot to curl up with a book or enjoy a cozy family movie night. The spacious primary bedroom is a peaceful retreat that fills with morning light and offers plenty of extra room for a home office or reading nook. Completing the main level are a second bedroom and 4-piece bathroom. Downstairs, a fully finished basement expands your options with a versatile rec room, two additional bedrooms, another full bath, laundry/utility room, and generous amount of storage. A convenient side entrance provides excellent in-law suite potential (buyer to verify all zoning and permit requirements). Recent 2023/24 upgrades include; a full home energy audit, new natural gas furnace, a highly efficient heat pump, new electric hot water heater, R60 attic insulation, new eavestroughs, new kitchen flooring, new refrigerator + dishwasher, new washer and dryer. Located minutes from Sinclair Park (tennis, pickleball, baseball),Monks Cove Beach, Highway 401, and the charm of downtown Cobourg, this home offers the perfect balance of tranquility and convenience. Private, beautifully updated, and full of character, this is more than a house; it's where your next chapter begins. Offers being reviewed Sunday, Nov. 2nd @7pm (id:61476)
96 Cedar Street
Brighton, Ontario
Welcome to this beautifully maintained raised bungalow, ideally situated in a sought-after location in Brighton. This spacious home offers 3+1 bedrooms and 2 full bathrooms, perfect for families, retirees, or those looking for a turnkey property close to everything. The upper level features 3 generous bedrooms, a full bathroom, and an open-concept living and dining area, perfect for entertaining. Step out onto the upper deck complete with an electric awning-ideal for relaxing in the shade or enjoying your evenings. Downstairs, the fully finished lower level offers a large fourth bedroom, an additional full bathroom, a recreation + flex space-great for guests, a home office, gym or storage. Step outside to a fully fenced backyard oasis featuring a hot tub, lounge area, and well-manicure yard perfect kids and/or pets! (id:61476)
509 - 109 King Avenue E
Clarington, Ontario
Experience Modern Comfort & Small-Town Charm in the Heart of Newcastle. Welcome to 109 King Ave E, a beautifully maintained 2-bed, 2-bath condo offering over 1,400 sqft of bright, open living space. Step into a large welcoming entryway that opens to an open-concept kitchen and living area, featuring 9 1/2 ft. ceilings, expansive windows, and a charming Juliet balcony. The layout provides a seamless flow for everyday living and entertaining, while exceptional sound separation ensures a peaceful atmosphere. Enjoy stunning Western views with gorgeous sunsets & seasonal views of Lake Ontario to the south during winter and spring. The primary bedroom offers generous space with double walk in closet and 3pc ensuite, complemented by a large second bedroom and a 4pc bathroom for added convenience. Ideally situated, you're just steps from grocery stores, shopping, parks, the library, & local restaurants, with the hockey arena, rec centre & top-rated schools nearby. Commuters will love the easy access to on-call bus service, morning & evening buses, GO bus stops, & Highway 401. Healthcare is within easy reach, with a hospital & walk-in clinic just 10min away. This building offers outstanding amenities, including a rooftop patio with a shared BBQ, a resident library, & a heated ramp leading to the underground garage for effortless winter living. The unit includes an indoor parking space, in-unit storage locker and a laundry room. Utilities are individually metered for water, gas, & electricity, with independent heating and cooling controls. Additional perks include on-site physiotherapy and chiropractic services for ultimate convenience. Recent updates: 2021- kitchen island drawers, upgraded faucets, new washer/dryer, dishwasher and toilets; 2023 - New lighting throughout ; 2024 - window upgrades & fresh paint. Discover condo living in a quiet, welcoming community - ideal for professionals, investors, families, retirees, or anyone seeking comfort & convenience in Newcastle (id:61476)
98 Penfound Drive
Clarington, Ontario
Discover the perfect blend of comfort, privacy, and community in this beautifully updated 3-bedroom detached home nestled in one of Bowmanville's most desirable neighbourhoods. From the moment you step inside, you'll feel the warmth and tranquility this home offers. The open-concept living and dining area welcomes you with bright natural light and sweeping views of a serene ravine - a peaceful backdrop for everyday living. Step through the patio doors to your own private retreat: an exceptionally deep, fenced backyard framed by mature trees, perfect for family barbecues, cozy evenings under the stars, and endless outdoor fun with the kids or pets. With no neighbours behind and a natural gas hookup ready for your grill, this backyard truly feels like your own hidden oasis. The modernized kitchen is designed for both function and style, featuring generous cabinetry, a double-oven stove, and newer appliances to make cooking and entertaining effortless. Every detail has been thoughtfully maintained, with numerous updates throughout - including a new driveway, front door, windows, egress basement window, patio, garage door, and gutter guards (all between 2018-2022). Practical touches like the spacious laundry room with extra storage and high garage ceilings add to the home's everyday convenience, while the large windows throughout create a bright, airy atmosphere that connects beautifully to the natural surroundings. This family-friendly neighbourhood is one of Bowmanville's best-kept secrets - safe, quiet, and close to everything that matters. Enjoy the convenience of nearby parks, top-rated schools, shopping, restaurants, and easy access to transit and major highways. Whether you're starting a family, looking to settle into a more peaceful lifestyle, or simply want a home where you can make lasting memories, this property offers the ideal setting. A rare find that perfectly combines charm, comfort, and location - your Bowmanville dream home awaits. ** This is a linked property.** (id:61476)
631 Mill Street S
Clarington, Ontario
One of the most desirable places to live along the shores of Lake Ontario. Discover what life is like in the charming historic Bond Head Community. This one-of-a-kind, custom-built home offers spacious living, high ceilings, an intentional blend of modern and traditional finishes that create an inviting and comforting space. Positioned directly across from Bond Head Beach, Marina, Pier and Private Boat Launch with a roof top terrace for entertaining and unparalleled views. Additional features include 10' main floor ceilings, 20' great room ceiling, a spacious kitchen with servery and walk-out access to wrap around deck. Oversized private backyard with 2000 sq ft of living space, complete with entertainer's covered deck and walk-out access from primary bedroom. Primary bedroom is located on main floor with a walk-in closet and spa like bathroom. Offers main floor laundry and ample amount of light and lake views throughout this home. Upper floor offers an additional sitting room with a built-in mini bar and access to the roof top terrace. Two separate attached garages, one garage includes a car port. Ample storage and living space. Truly a must see! (id:61476)
2 Boulton Street
Clarington, Ontario
Discover 2 Boulton St, a rare timeless retreat, thoughtfully restored and re-imagined for today offering four self-contained units in one of Newcastles most coveted neighbourhoods. Positioned directly across from Bond Head Beach, Marina, Pier and Private Boat Launch. Additional property features include a private detached garage with car port and roof top terrace that provides one of the best waterfront views and spaces for entertaining. This two storey home blends historical charm with modern updates throughout, while offering an unparalleled lifestyle experience. The upper main unit boasts an airy open floor plan, completely remodelled with vaulted ceiling, exposed wooden beams and waterfront views from all angles. One unit is currently being offered on Airbnb with five-star reviews and returning clientele. Additional two units are tenanted. All four units contain separate hydro meters and offer ample amount of parking. This property invites relaxation, a serene escape that is conveniently located moments from downtown Newcastle and major highways. A place where you can have and do it all! (id:61476)
869 Rexton Drive
Oshawa, Ontario
Absolutely Gorgeous Brand New Well Lighted All Brick Upgraded Detached Home, All Upgraded And Extended Doors Of The Houses, Side Door Entrance, Premium Lot, Backing Up To The Soccer Field . Legal Side Entrance To Bsmt, Hardwood Floor On Main Fl. And 2nd Fl. Common Area, Four Parking Spaces, Oak Stairs With Iron Pickets, Kitchen With Quartz Counter Top, Includes Dryer, Washer, Dishwasher, Freeze, Stove And Air Conditioning. Laundry On Main Floor. All 4 Brs With Walk-In-Closet, Close To Parks, Shopping Centers, Costco Warehouse, Coffee Shops. (id:61476)
186 Cosgrove Drive
Oshawa, Ontario
Highly Desirable House In North Oshawa With Many Upgrades. 9Ft Ceilings With Crown Molding, Wainscoting, Hardwood Floors, & Portlights. Custom Newly Renovated Kitchen With Quartz Counters, Backsplash, & Waterfall With Extended Cabinets. Finished Basement With Separate Entrance, Built In Speakers. Laundry Room With Cabinetry. Outdoor Portlights, Security System. Master EnSite Newly Renovated With Custom Upgrades. Large Backyard With 16X16 Deck,3 Parking Spaces. (id:61476)
4 Bill Hutchinson Crescent
Clarington, Ontario
Welcome to 4 Bill Hutchinson Crescent, Bowmanville! This beautifully maintained 4-bedroom, 5-bathroom home was built in 2019 and offers exceptional living space across a thoughtfully designed layout including a finished basement. Step inside to discover 9-foot ceilings and hardwood flooring throughout. A spacious foyer welcomes you with an abundance of natural light. The open-concept living and dining areas are perfect for both entertaining and everyday living, with large windows and a seamless flow. The chef-inspired kitchen is bright and functional, featuring stainless steel appliances, ample counter space, generous cabinet storage, and a large breakfast area with walkout to the backyard. Adjacent is the inviting family room, complete with a cozy gas fireplace and expansive windows. Upstairs, the luxurious primary suite is a true retreat with two closets and a spacious 5-piece ensuite. The second bedroom includes its own private ensuite, while the third and fourth bedrooms are bright, generously sized, and share a Jack-and-Jill bathroom. The fully finished basement adds even more living space, including a large rec room, TV lounge, stylish wet bar, additional bathroom, and storage nook perfect for entertaining or relaxing. Additional features include: Double car garage with interior access, Driveway parking for 4 vehicles, Stone walkway leading to a charming covered front porch, New backyard patio with a screened-in gazebo! Located in a family-friendly neighborhood close to shopping, schools, parks, and major highways (407, 418 & 401), and just minutes from the future GO Train station this is a home that truly checks all the boxes! (id:61476)
17300 Island Road
Scugog, Ontario
Custom Bungalow To Be Built Minutes from Port Perry! Fourteen Estates is renowned for crafting homes of sophistication and elegance. This 1,900 sq. ft. custom bungalow offers 3 bedrooms, 3 bathrooms, a 2-car garage, and the opportunity to personalize finishes. Nestled on a 215 x 195 lot (approx. 1 acre) with mature trees and stunning westerly sunset views, it provides natural beauty and privacy. Just 10 minutes to Port Perry and 20 minutes to Hwy 407, enjoy rural tranquility with urban convenience. Modern essentials include natural gas, fibre internet, and school bus route access. Minutes away, Port Perry offers boutique shopping, dining, and waterfront events along scenic Lake Scugog-a vibrant community blending culture, recreation, and small-town charm. (id:61476)
35 Elliottglen Drive
Ajax, Ontario
Stunning, light-filled all-brick 4+1 bedroom home situated on a premium corner lot in a highly desirable North Ajax neighborhood. This beautifully renovated home offers a spacious (2075sq ft), open-concept layout with formal living and dining rooms, a custom feature wall in the Family Room W/ gas fireplace, luxury vinyl floors throughout, potlights, and California shutters. The Large Chefs Kitchen Is Overlooking Family Room And Completely Upgraded W/Custom Soft Closing Cabinets, Pantry, Marble Floors, Quartz Counter & Backsplash w/ walk out to large Yard. Oak Staircase Leads To 4 Large Bedrooms On Second Floor Plus A Den Perfect For Home Office/Study Or Media Room. King Size Primary bedroom features huge walk in closet & 4 Pc Ensuite Bath. Also Convenient 2nd Floor Laundry Makes For The Perfect Layout! The Separate Entrance From Home To Garage Leads Directly To The Lower Level Which Awaits Your Personalized Touches. Fantastic Family Friendly Location Walking Distance To Top Ranked Schools, Audley Rec Center, Shops, Bank, Transit & Deer Creek Golf. Extended Interlocking Allows 3 Car Parking. Furnace / AC - 2024 (id:61476)
295 Arthur Street
Oshawa, Ontario
Exciting Investment Opportunity Or Owner Occupy A Unit & Let The Rents From The Other Units Help Fund Your Mortgage. Beautifully Renovated Triplex + Bonus 4th Apt In Basement .Modern Open Concept Like Feel Throughout All Units. 2-2 Bedroom Units (On Main & 2nd Floors), 1-1 Bdrm Unit On Upper Floor Plus A Bonus 1 Bdrm Basement Apt W/ Separate Entrance At Rear. 3 Units Currently Rented By Long Term Tenants. All Month To Month. 1st Floor 2 Bdrm Unit With Walkout From Kitchen To Rear Yard Will Be Available As Of Dec 23rd For A New Owner To Owner Occupy Or Re Rent. Many Updates: Roof, Furnace, C/Air, Bathrooms, Kitchens, Floors, Appliances, Gutters& Downspouts. As Per Seller: Hardwired, Interconnected Smoke & Co2 Alarms, Ceilings In Units Have 5/8 Drywall W/ Soundproofing. Coin Operated Laundry On Premises. Home Inspection Report Available Floor Plans & Income Statement Attached. (id:61476)



