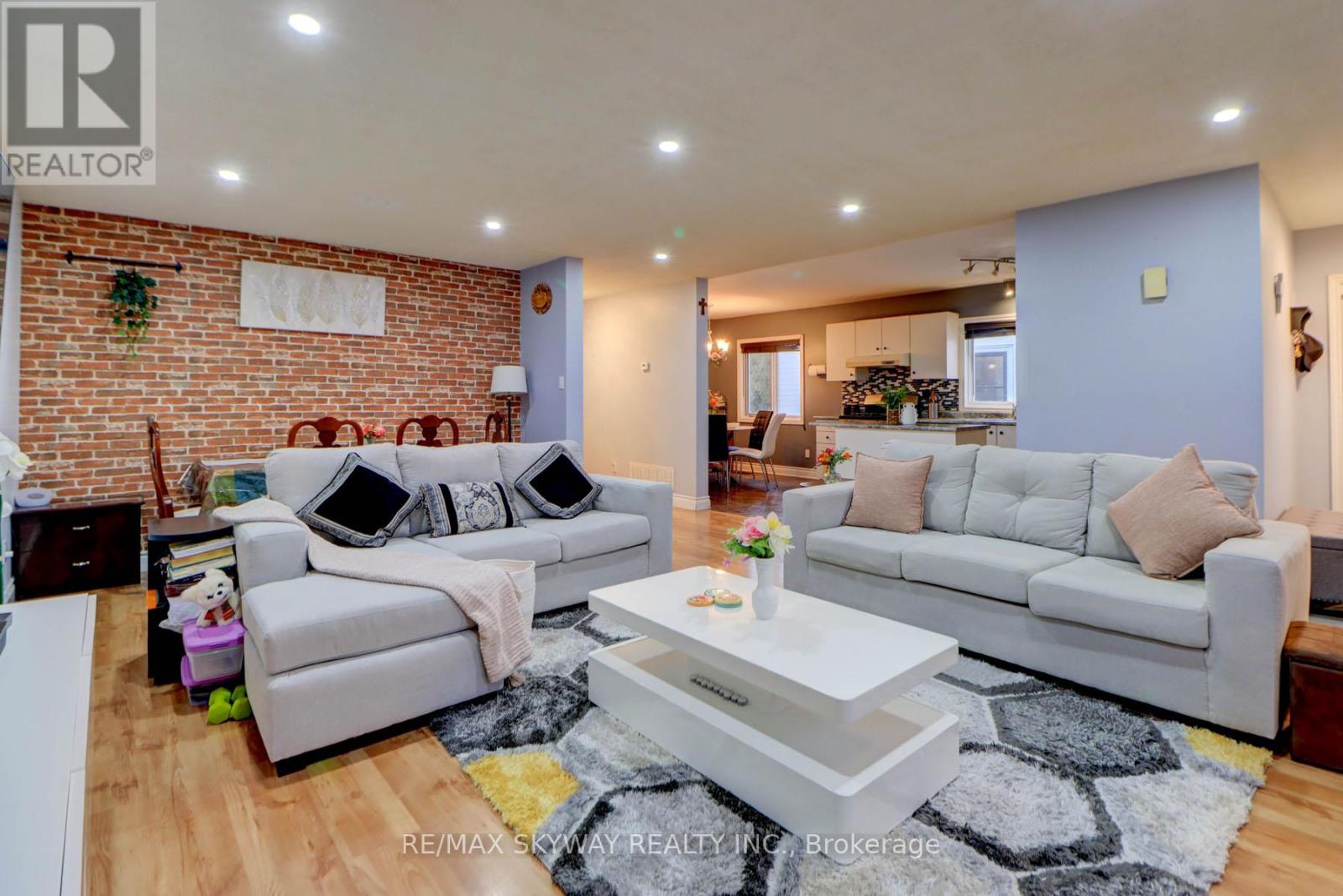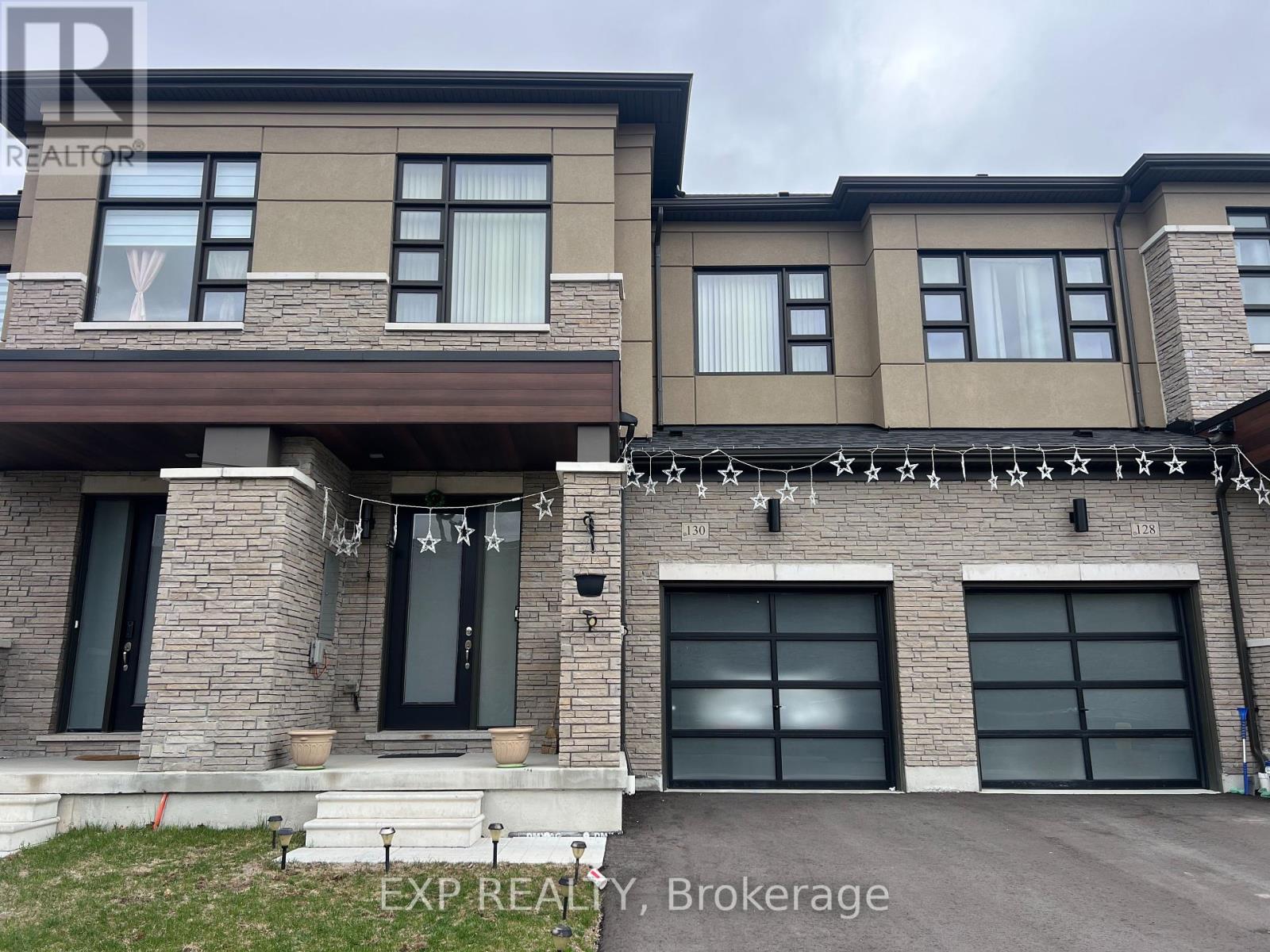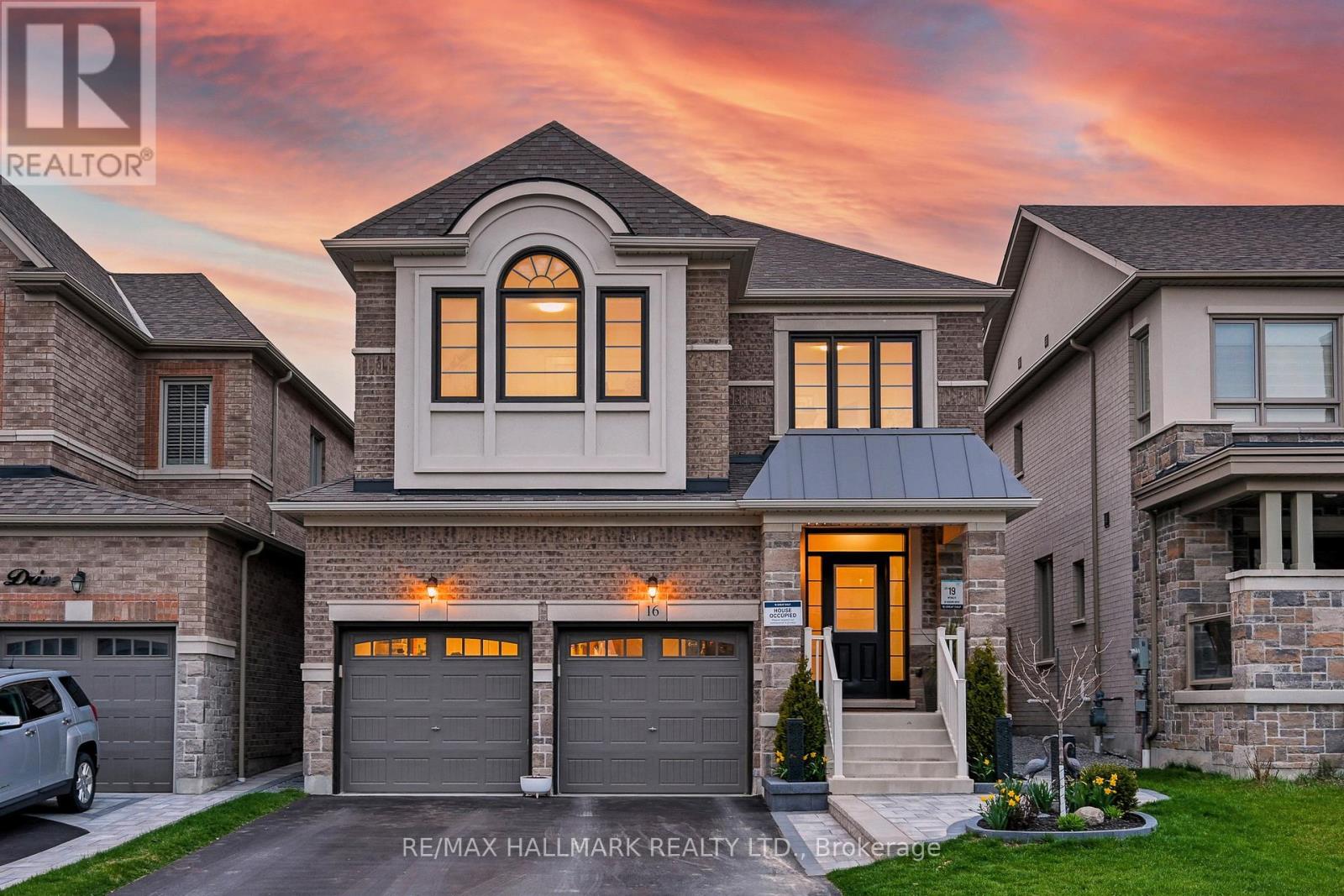1105 Tillison Avenue
Cobourg, Ontario
Nestled in Cobourg's sought-after Terry Fox School neighborhood, this charming all-brick raised bungalow is designed for comfortable family living and entertaining. Featuring 2+2 bedrooms and 2 full baths, the home boasts an inviting layout with gleaming hardwood and ceramic floors. Professionally painted and cleaned, it's move-in ready for its next owners. The bright eat-in kitchen offers ample cupboard space, custom pull-out shelving, and a walkout to a large deck, perfect for hosting BBQs and gatherings. The lower level showcases a cozy family room with a gas fireplace, ideal for relaxing evenings. The private, fully fenced backyard provides a safe space for kids and pets, complete with a powered shed for extra storage or hobbies. With oversized closets and thoughtful design throughout, this home combines functionality with charm. Don't miss this opportunity to call it yours! Close to top-rated schools like Terry Fox Public and St. Mary Catholic Elementary, as well as Donegan Park with sports fields, a playground, and access to the Cobourg Waterfront Trail. Minutes from Northumberland Mall and downtown Cobourg's boutiques, cafes, Victoria Beach, and Marina. The Cobourg Community Centre offers fitness programs, skating, and year-round events, making it perfect for families and active lifestyles. (id:61476)
282b Brock Street W
Uxbridge, Ontario
This move-in-ready raised bungalow sits on a premium lot with an extra-deep backyard (over 148ft deep). Freshly updated with modern finishes, including a stylish kitchen with an island, sleek backsplash, and new countertops. The home also features updated tiles and toilets in all three bathrooms, mirrored double-door closets in two bedrooms, pot lights, and beautiful laminate flooring throughout. Enjoy a bright, open-concept layout with large windows flooding the space with natural light. The primary bedroom includes a walk-in closet and a convenient 4pc ensuite. The functional eat-in kitchen, open stairway with oak pickets, and separate entrance lead to a finished walk-out basement perfect for extra living space. The renovated kitchen has a stylish island, backsplash, and upgraded countertops. 3 updated bathrooms with new tiles and toilets. Mirrored double-door closets in two bedrooms for added storage and elegance. Pot lights and gleaming laminate flooring throughout for a modern touch. Spacious primary bedroom with a walk-in closet and 4-piece ensuite. Open-concept design on both levels enhances the spacious feel of the home. Large windows bring in an abundance of natural light throughout. Eat-in kitchen with ample space for casual dining. Open stairway with oak pickets and railing leading to a separate entrance and a finished walk-out basement great for potential rental or in-law suite. An extra-deep private backyard is ideal for relaxation and entertaining. Large laundry/storage area with direct garage access. Extra-long concrete driveway providing ample parking space. Steps from schools, an arena, a recreation center, a library, trails, a church, and a bus stop. Minutes to a hospital, golf course, and shopping amenities. This home is a fantastic opportunity for both investors and primary homeowners. Don't miss out on this gem! (id:61476)
1212 Somerville Street
Oshawa, Ontario
Charming Solid Brick Home in Sought-After Neighbourhood. Spacious and maintained, this inviting home features 4 generously sized bedrooms. The main level includes two bathrooms for added convenience. The expansive, untouched basement offers additional living potential, complete with high ceilings, oversized windows, a wood-burning fireplace, and a rough-in for a 2-piece bathroom. Upgraded 200 AMP New furnace and A/C. Conveniently located close to schools, shopping, public transit, and just minutes to Highways 401 and 407.A rare opportunity with endless potential! (id:61476)
130 Ogston Crescent
Whitby, Ontario
Welcome to this stunning and modern 2-year-old freehold townhome. Featuring 9' ceilings, bright and airy open-concept layout with oversized windows*Elegant kitchen with granite countertops, rich wood cabinetry, and stainless steel appliances including a 36" fridge, 30" stove, and 24" dishwasher. Boasting 3 spacious bedrooms and 3 stylish bathrooms*Upgraded with smart thermostat, humidifier, gas furnace, central A/C, central vacuum, and custom window blinds*Partially finished basement (45%) for added living space*Convenient garage with opener, shelf storage, and parking for 2 vehicles*Superbly located near Rossland Rd W & Lake Ridge Rd N, close to Hwy 401 & 412, schools, parks, shopping, grocery stores, and everyday amenities*An impressive home offering comfort, style, and an unbeatable location a must see* (id:61476)
1059 Cameo Street
Pickering, Ontario
3 parking spots; Walk-Out! Rare find in newly built townhomes. Move-in ready, bright, cozy & comfortable home in sought-after Pickering Seaton. Turnkey perfection ideal for first-time buyers or downsizers. Enjoy summer BBQs with friends & family from your walkout basement. Dare to compare: priced well below builder units; and offering additional parking spot, more square footage, lots of premiums & upgrades, 9' ceilings on both main and second floor. No sidewalk. Exceptional value: 4 spacious bedrooms, large windows throughout with tons of natural light. Freehold 2-storey home with no maintenance fees. Tarion Warranty included for peace of mind. New school coming soon within walking distance. Minutes to Seaton Trail, Hwy 407/401, Pickering Town Centre & GO Station. This home checks all the boxes come see for yourself! No disappointments here. (id:61476)
1578 Honey Locust Place
Pickering, Ontario
Welcome to this breathtaking Rosebank model home, located in the highly sought-after Mulberry neighborhood. Offering over 3,000 square feet of luxurious living space, this residence is a perfect blend of elegance and modern comfort. The open-concept design, highlighted by soaring 10-foot ceilings, creates an expansive and airy atmosphere throughout. Step into serene views of lush green space provide both tranquility and seclusion. The chef-inspired kitchen is equipped with top-of-the-line appliances, ideal for both everyday meals and entertaining guests. With its impeccable craftsmanship and sophisticated design, this home is a true standout. Don't miss your chance to own this extraordinary property! (id:61476)
44 Hamilton Avenue
Cobourg, Ontario
A private, park-like setting in a desired neighbourhood is the backdrop for this serene brick bungalow. Large 91.01 x 157.90 ft privacy treed lot (.44 acres) backs onto peaceful Fitzhugh Lane. Enjoy a short stroll to the lakefront or a 2 km walk to downtown. This home is surrounded by renovated mid-century homes and custom new builds, all situated on executive-sized, maturely landscaped lots. The home suits many. Perfect for those who love to cook, with a modern kitchen, butcher's block countertops, ample cabinetry, stainless steel appliances, and an abundance of natural light. A convenient laundry closet is located just steps away near the side entrance. The recently renovated bathrooms are updated with stylish tiles, new vanities, and modern fixtures. The open-concept living and dining areas are a perfect blend of calm and contemporary style, with a cozy wood-burning fireplace. The large picture window offers views of the lush, expansive backyard, while glass doors lead to a bright 3-season sunroom, and out to a spacious deck. The large primary bedroom includes a walk-in closet and a beautifully renovated 3-piece ensuite bath with a glass shower and tile accents. A guest bedroom and a full, updated bath complete the main floor layout. Downstairs, a versatile recently renovated rec room/den, a large storage room, and a workshop with ample space and the potential for an in-law suite or additional living space. Located in a sought-after area with excellent schools, this home offers quick access to the 401 and VIA station, making it ideal for commuters or those who enjoy day trips to the city. Newly renovated bathrooms, flooring, and a modern rec room enhance the appeal of this home. Original hardwood floors and new luxury vinyl tile in the lower level plus pot lights, add charm and durability. Additional features include a garage, a 3-season sunroom, and a walk-out to the deck, all set on a fabulous, mature lot. An exceptional bungalow! (id:61476)
24 Mclennans Bch Road
Brock, Ontario
Enjoy sunsets from this west-facing Lake Simcoe home, on a quiet dead-end street in a sought-after neighbourhood. This bright two-storey residence is designed for effortless entertaining, with principal rooms overlooking the lake and a spacious eating Cameo kitchen featuring granite countertops, stainless steel appliances, a centre island, and walkout access to a composite Trex deck with plexiglass railing. Oak hardwood floors flow through the dining and living rooms, highlighted by a three-way gas fireplace. A sunroom with a bay window, main-floor powder room, and a generous primary suite complete this level. The primary bedroom boasts vaulted ceilings, a three-piece ensuite with a porcelain walk-in shower and stone vanity, plus a convenient walkthrough laundry and storage area. Upstairs, vaulted ceilings overlook the living room and lake, leading to two spacious, tastefully designed bedrooms, each with double closets and broadloom carpeting, and a four-piece bathroom. The finished walkout lower level is an entertainers retreat: a soundproof theatre room with plush broadloom and pot lights; an office with natural light; a three-piece bathroom; and an ample-sized bedroom. The family room offers water views, custom sealed high-density laminate flooring, a large bay window, and French doors opening to a shaded interlock patio framed by manicured gardens, armour stone accents, and privacy hedges. Outdoors, enjoy a fire pit, dock in box with a party platform, and a custom steel breakwall along the shore - all monitored by front and back security cameras. Additional highlights include custom blinds and pot lights throughout, major additions and renovations completed 13 years ago, a detached insulated 3420 garage with a boat storage bump out, and 13-year-old long-life architectural shingles. With natural gas, municipal services, high-speed internet, minutes to all amenities, and just one hour to the GTA, this waterfront home is ready for you to make summer memories! (id:61476)
152 Eastmount Street
Oshawa, Ontario
Welcome to this beautifully upgraded 3+1 bedroom detached family home situated on a quiet Family Friendly Eastdale Neighbourhood. Minutes Walk To Schools & Parks.Newly Renovated Top to Bottom whole house Through Out! Separate Entrance. (id:61476)
68 Wicker Park Way
Whitby, Ontario
Welcome Home! This executive townhome has so much more than meets the eye! 3 full stories of living space with a first floor that offers multiple set-ups: office, gym, game room, play room for the little one or even an above ground man cave, or even just a great space to kick off your muddy boots after a long day as you have a full walk-out to your new garage. A full bedroom on the ground floor is perfect for guests or your every growing teenager, as there is also a full 4-piece bath on this floor. The 2nd floor is perfect for entertaining as the your kitchen overlooks the entire floor. Separate living and dining areas can be set up, or keep everything fully open-concept and enjoy the flow the 2nd floor has to offer. Not to mention an over-sized kitchen with extra large breakfast bar and plenty of prep space for the best chef in the family! Last but definitely not least, the upper floor is it's own separate wing as your main bedroom awaits with full bathroom featuring a full bathtub to soak in after a long day! Having your own floor to yourself is something you'll truly appreciate and love in this home. A full basement is waiting to offer amble storage, a hard thing to find in a townhome, or finish it off to your hearts content and make the home truly yours! Your new neighbourhood has everything you could want: minutes from the Whitby Civic Centre, amble local shopping with restaurants and more. Take a look today and see that this home offers you everything you could possibly need and more! (id:61476)
19 Moonstone Drive
Whitby, Ontario
Welcome to 19 Moonstone Drive, a stunning detached two-storey home in the desirable Lynde Creek Community. This beautifully maintained property offers a perfect blend of comfort and functionality, ideal for families and entertaining. The home features 3 spacious bedrooms, 3 bathrooms, and a bright family room for relaxation. The finished basement adds extra living space for recreation or entertainment. Freshly painted (2025) with hardwood floors on the main and second levels (2020), the home also boasts updated light fixtures, new shut-off valves, and spray foam insulation with a gas heater in the garage (2020). Outdoor living is enhanced with a new patio door (2024), an inground pool with a new heater (2024), and pot lights inside and out (2020). A new furnace (2024) improves heating efficiency, while the kitchen is equipped with a brand-new fridge and stove (2025). A large driveway provides ample parking. Situated in a quiet, family-friendly neighborhood, this home is close to parks, schools, shopping, and major highways, offering both convenience and a peaceful suburban lifestyle. (id:61476)
16 Huggins Drive
Whitby, Ontario
Welcome to this Stunning Luxury Home Built by Award-Winning GREAT GULF Homes, Nestled in the prestigious Rural Whitby community. Only 3-year-new, Still under the Ontario New Home TARION Warranty *Boasting 2,415 sq ft above grade (as per builder ) plus 1,100 sq ft professionally finished basement apartment with a separate entrance *Certifed energy efficient home *Inviting curb appeal *No sidewalk parking for 6 cars total *9-ft ceilings on the main floor *Open-concept layout with plenty large windows *Over $150K+ in upgradesincluding: *Premium engineered hardwood flooring throughout *dazzling crystal chandeliers *Gourmet kitchen with high-end Thermador gas stove & dishwasher * Finished Basement Apartment upgraded by the builder with 1 bedroom, 4pcs bathroom, separate laundry, large window meeting the fre code, brand-new kitchen with all stainless steels appliances (will be completed by May 15) *Fully fenced with 2 entrance* Professionally landscaped backyard with stone patio, gazebo, and lush garden with 6 fruit trees yielding delicious fruits ( 5-in-1 cherry, apple, and 4 grapevines). Don't miss the opportunity to own this special luxury home in a peaceful and family-friendly neighborhood. Perfect for families or those seeking a turnkey property with an income-generating basement suite. (id:61476)













