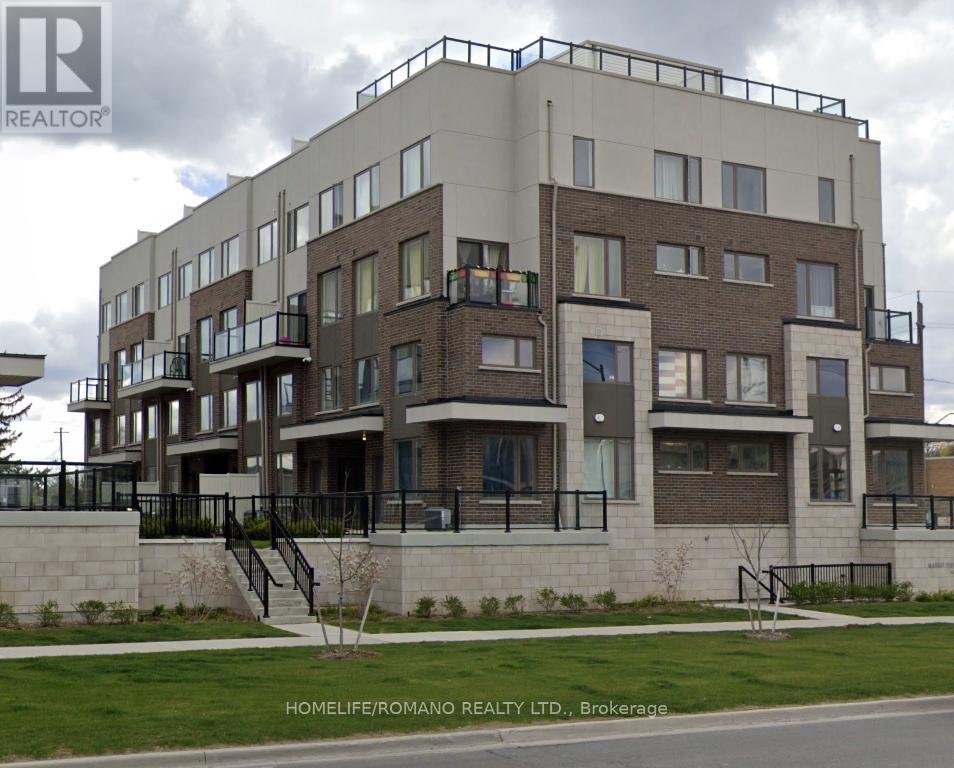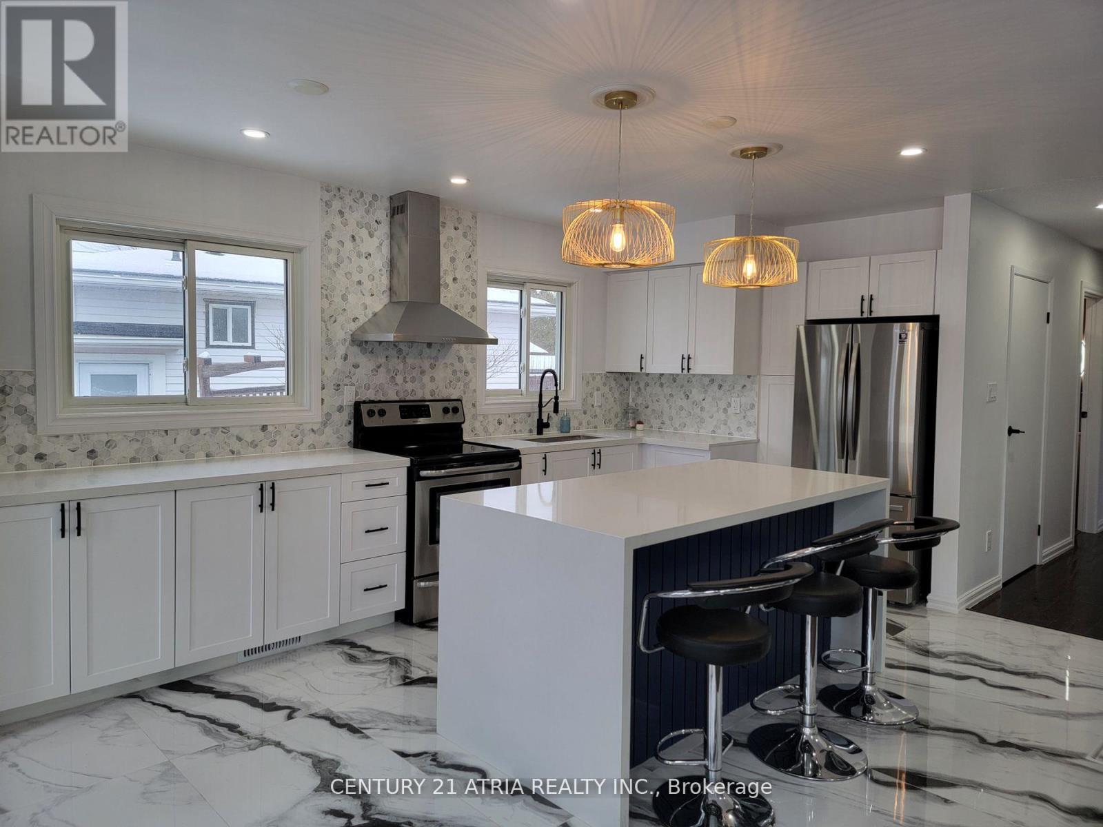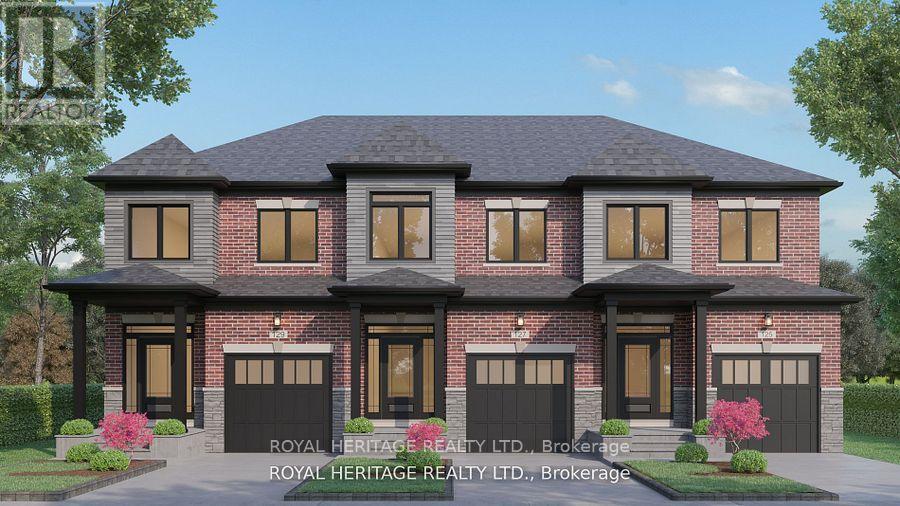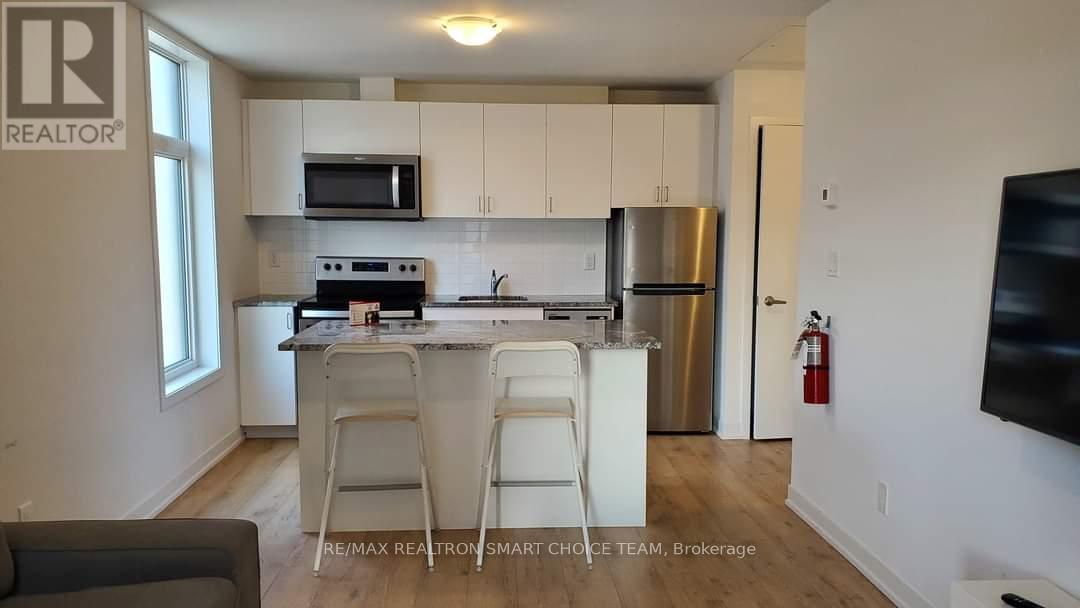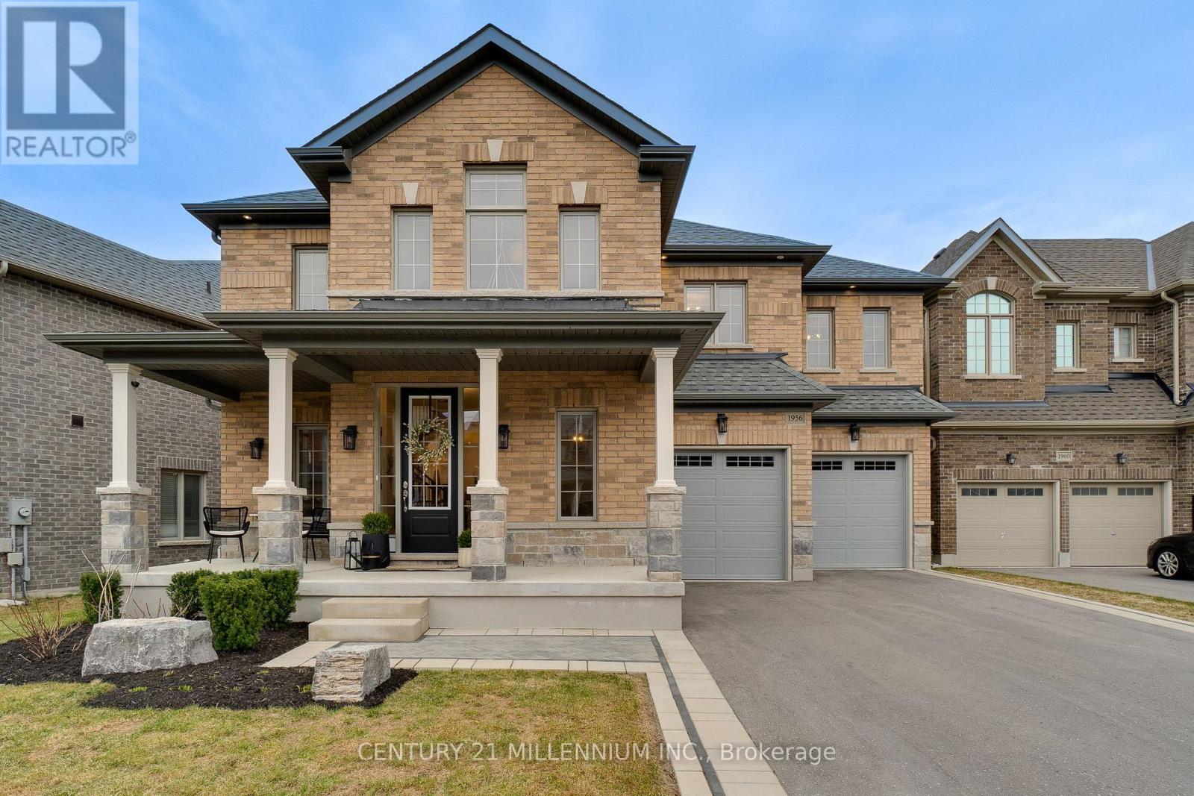113 - 1460 Whites Road
Pickering, Ontario
Modern Luxury Meets Comfort in This Stunning Stacked Townhouse at Market District by Icon Homes. Welcome to your dream home in the heart of Pickerings vibrant Market District! This spacious, ultra-modern 2-storey, 3-bedroom stacked townhouse offers the perfect blend of Lstyle,comfort, and convenience. Professionally designed and thoughtfully upgraded, this brand-new unit showcases approximately $10,000 in premium upgrades that elevate everyday living. Step inside and experience 9-foot ceilings, sleek laminate flooring throughout, and an open-concept layout that floods the space with natural light. The stylish kitchen is equipped with stainless steel appliances, an oversized kitchen island, and plenty of room to cook, dine, and entertain with ease. One of the standout features of this home is the expansive L-shaped patio a rare and versatile outdoor space perfect for morning coffees, evening gatherings, or weekend BBQs with family and friends. And with a built-in upgraded gas line, firing up the grill has never been easier or more efficient. Enjoy the peace of mind that comes with owning a brand-new home, complete with modern finishes and the latest in energy- efficient design. Whether you're relaxing with loved ones or hosting guests, every corner of this home is designed to impress. Located just minutes from Highways 401 and 407, Pickering Town Centre, Frenchmans Bay, GO Transit, and an exciting mix of shopping, dining, and recreation, this property offers the perfect balance of urban convenience and community charm. (id:61476)
211 Madawaska Avenue
Oshawa, Ontario
Key Features: 1) Prime Location: Just Few Mins From The Lake, Parks, Trails! Perfect for nature lovers. 2) Top to Bottom Renovated by professionals to details! Legal Duplex, Income Property! Approx. $4550 + Utilities. Amazing Tenants, can stay or move. New Lightings, Pot lights throughout. New Bathrooms New Egrees windows, new sliding door, New Kitchen, TWO Separate Electrical Panels, Separate Laundries For upstairs and downstairs. Separate Electrical Meters, Soundproof Separation & Fire Separation... To many to list! 3) Bright and Spacious Layout. Enjoy a modern and stylish living space, The home boasts an open- concept design that flows effortlessly, providing ample natural light and functional space for everyday living. 4) Modern Kitchen: Enjoy cooking in a fully upgrade Kitchen with Island, Stainless steels appliances, stylish cabinetry and floor. 5) Beautiful Backyard: New Deck, Private outdoor space ideal for relaxing, gardening or entertaining family and friends. 6) Family Friendly neighborhood with schools, shopping and friendly neighbors. Don't miss out your chance to own this stunning property. Extras: All existing lights, Two sets of kitchen and appliances. (id:61476)
1501 - 66 Falby Court
Ajax, Ontario
This spacious 2 plus 1 condo offers a versatile layout that's ready for your personal touch. Highlights include an open-concept living and dining area, a private balcony, and a primary bedroom featuring a walk-in closet and an ensuite bathroom. For added convenience, the unit also includes in-suite laundry and storage. Ideally located just minutes from shopping centers, schools, GO and local transit, places of worship, hospitals, and recreational facilities, this condo is perfectly positioned for everyday ease. Please note: the unit requires some TLC and is priced accordinglymaking it a great opportunity for those eager to customize and add value. Dont miss your chance to transform this space into your dream home in a well-maintained building with a variety of amenities. High floor will give you spectacular views with some lake views on nice days. Oversized Parking Spot included. (id:61476)
125 Hickory Street N
Whitby, Ontario
AVAILABLE LATE SUMMER. Pre Construction Opportunity By Whitby's Hometown Favourite Builder, Denoble Homes! Located In Historic Downtown Whitby Close To Shopping, Coffee Shops, Restaurants, And Boutiques. Freehold End Unit Townhome With A Deep Lot, 3 Bed, 3 Bath, 9 Foot Ceilings, 2nd Floor Laundry, Primary Bedroom Features a 4 pc Ensuite And Large Walk-In Closet. **EXTRAS** Great Schools, Parks, Community Centre, Marina and other Amenities! Easy Access To Public Transit, Go Train, 407/412/401! (id:61476)
127 Hickory Street N
Whitby, Ontario
AVAILABLE LATE SUMMER. Don't miss this pre-construction opportunity with Whitbys trusted builder, Denoble Homes! Nestled in historic downtown Whitby, this freehold townhome offers conveniencesteps from shopping, cafes, restaurants, and boutiques. Features include a deep lot, 3 bedrooms, 3 bathrooms, 9-ft ceilings, second-floor laundry, and a primary suite with a 4-piece ensuite and walk-in closet. **EXTRAS** Great Schools, Parks, Community Centre, Marina and other Amenities! Easy Access To Public Transit, Go Train, 407/412/401! (id:61476)
129 Hickory Street N
Whitby, Ontario
AVAILABLE LATE SUMMER. Don't miss this pre-construction opportunity with Whitbys trusted builder, DeNoble Homes! Nestled in historic downtown Whitby, this freehold townhome offers convenience with nearby grocery stores, coffee shops, restaurants, and boutiques. Features include 3 bedrooms, 3 bathrooms, 9-foot ceilings, second-floor laundry, a spacious primary bedroom with a 4-piece ensuite, and a large walk-in closet, all on a deep lot. (id:61476)
312 - 70 Shipway Avenue
Clarington, Ontario
Welcome to this stunning 2-bedroom, 2-bathroom condo overlooking Lake Ontario and Marina located in the highly sought-after waterfront community of Port of Newcastle. Bonus of 2 parking spot side by side This beautifully finished unit offers breathtaking views of the lake, marina, and surrounding neighborhood, along with a spacious open-concept living room and a custom built designer kitchen featuring stainless steel appliances, elegant countertops, a generous kitchen island, and a dining area that walks out to your private balcony, perfect for enjoying morning coffee or evening sunsets. The primary bedroom includes a stylish 3-piece ensuite, while additional highlights such as in-suite laundry and two convenient underground parking spots provide comfort and ease. Residents also enjoy exclusive access to the Admirals Walk Clubhouse, complete with a pool, fitness center, and lounge. Just steps from the marina and scenic waterfront trails, and only minutes to charming downtown Newcastle, this location offers the perfect blend of relaxed lakeside living and everyday convenience. (id:61476)
13 - 1300 Oxford Street
Oshawa, Ontario
Welcome to the vibrant and scenic Lakeview community of Oshawa! This well maintained 3-bedroom, 2-bath condo-townhouse is perfectly located just minutes from the lake, picturesque walking trails, shopping, top-rated schools, highway access, and so much more. Inside, you'll find a bright and spacious main level featuring a modern kitchen and spacious, sun-filled living room perfect for relaxing or entertaining guests. Upstairs, three generously sized bedrooms and a full bathroom provide comfortable living for families or first-time buyers. The finished lower level adds valuable living space with a rec room and an additional 3 pc bath. Step outside to enjoy your private fenced-in yard, ideal for family gatherings, bbqs, and peaceful evenings in. Don't miss this fantastic opportunity! (id:61476)
50 - 1740 Simcoe Street N
Oshawa, Ontario
Welcome to this stunning furnished 3-bedroom, 3-bathroom stacked condo townhouse, just steps from Durham College and UOIT. Perfect for investors, families, students and professionals, this sun-filled corner unit offers comfort, convenience, and style in one perfect package and boasts an open-concept layout with modern finishes throughout, including laminate flooring and ensuite bathrooms for each bedroom. The kitchen features granite countertops, a center island with a breakfast bar, stainless steel appliances, and a stylish tile backsplash. Enjoy access to an amenities building with concierge, gym, and meeting rooms. Prime location close to all essentials - Hwy 407, Costco, public transit, banks, gas stations, shopping, dining, and more! (id:61476)
1284 Klondike Drive
Oshawa, Ontario
Welcome To This Beautifully Maintained 2-Year-Old Home In The Sought-After Community Of Kedron, Oshawa. Barely Lived In And Move-In Ready, This Home Offers Modern Comfort, Functional Design, And Premium Finishes Throughout. Step Inside To A Spacious Entryway Featuring A Large Closet And A Convenient 2-Piece Bathroom. The Hallway Leads You Into A Bright And Open Main Floor Adorned With Rich Hardwood Flooring And Inside Access To The Garage. The Open-Concept Dining And Living Area Provides An Ideal Space For Both Everyday Living And Entertaining. The Kitchen Is A Chef's Dream With Newer Stainless Steel Appliances, A Gas Stove, Ample Counter Space, And A Generous Eat-In Area Perfect For Family Meals. A Few Steps Down From The Main Hall Also Leads To A Separate Entrance. Upstairs, You'll Find Four Spacious Bedrooms, A Full Laundry Room, And A 4-Piece Bathroom. The Luxurious Primary Suite Features A Spa-Like 5-Piece Ensuite Bathroom And A Large Walk-In Closet. The Fully Finished Basement Offers Incredible Versatility With A Second Kitchen Complete With Stainless Steel Appliances, Separate Laundry, A 4-Piece Bathroom, And A Massive Recreation Room Perfect For Extended Family. Too Many Upgrades To List! Don't Miss This Exceptional Opportunity To Own A Nearly-New Home In One Of Oshawa's Most Desirable Neighbourhoods! (id:61476)
1956 Don White Court
Oshawa, Ontario
Custom-Built Masterpiece by Upperview Homes Luxury Living Redefined Spectacular Entertainer's Haven: A Nature Enthusiast's Dream with Breathtaking Sunset Ravine Views. Meticulously designed to fulfill your desires for luxury living. This stunning 4 bdrm., 4 bath home combines elegant aesthetics with functional spaces, creating an enchanting atmosphere perfect for entertaining and enjoying natures beauty. Main floor boasts Striking linear gas fireplace in the family room with custom Cambria raw edge shelves with mantle & integrated media cabinetry, 12 patio doors leading to a full length large rear deck to enjoy a breathtaking sunset while dining & relaxing. Chef-inspired kitchen with $52,000+ in upgrades: Extended cabinetry with soft-close features, pot drawers, spice/oil pull-outs, built-in garbage/recycle. Magic corner storage solution, light valance, pantry drawers. Gas stove rough-in, fridge water line, granite sink, extended pantry. Open shelving and Cambria quartz full height backsplash in bar area in kitchen. Cambria quartz countertops throughout, including a large waterfall island in kitchen to entertain as well as a formal dining room. Primary Bedroom Suite w/morning kitchen, Double-sided gas fireplace between the prim. bdrm & a spa like retreat with a double shower and free standing tub, Rubinet custom faucets, and Cambria countertops and a walk out to your large private sunset/ravine deck. Convenient 2nd floor laundry w/Cambria counters & tons of cabinetry Walk-out basement rough-in ready. Addtl upgrades incl. 6.5 in. Mirage White Oak flooring, pot lights throughout, upgraded 7 baseboards, 3 casings, upgraded toilets, tile, railing, and lighting throughout. Professionally landscaped front & backyard Oasis w/Avoca salt water heated pool & Artic Spa hot tub. Pot lights throughout, upgraded interior/exterior lighting 200 amp electrical service. See attached upgrade list Truly a one-of-a-kind home blending luxury, function flawless design. Move in & enjoy! (id:61476)
45 Barden Crescent
Ajax, Ontario
Beautifully maintained and thoughtfully upgraded home in desirable Northeast Ajax. Featuring new engineered hardwood floors on the main level, elegant oak staircase, and newer carpeting in the bedrooms. The modern kitchen boasts quartz countertops and matching backsplash, a center island, soft-close cabinetry, and porcelain floor tiles. Additional upgrades include pot lights, a stylish electric fireplace, California shutters, and a stone walkway leading to a professionally landscaped backyard. The finished basement provides added living space with a separate room, a full washroom, a spacious recreation area, and ample storage perfect for extended family or a private work-from-home setup. (id:61476)


