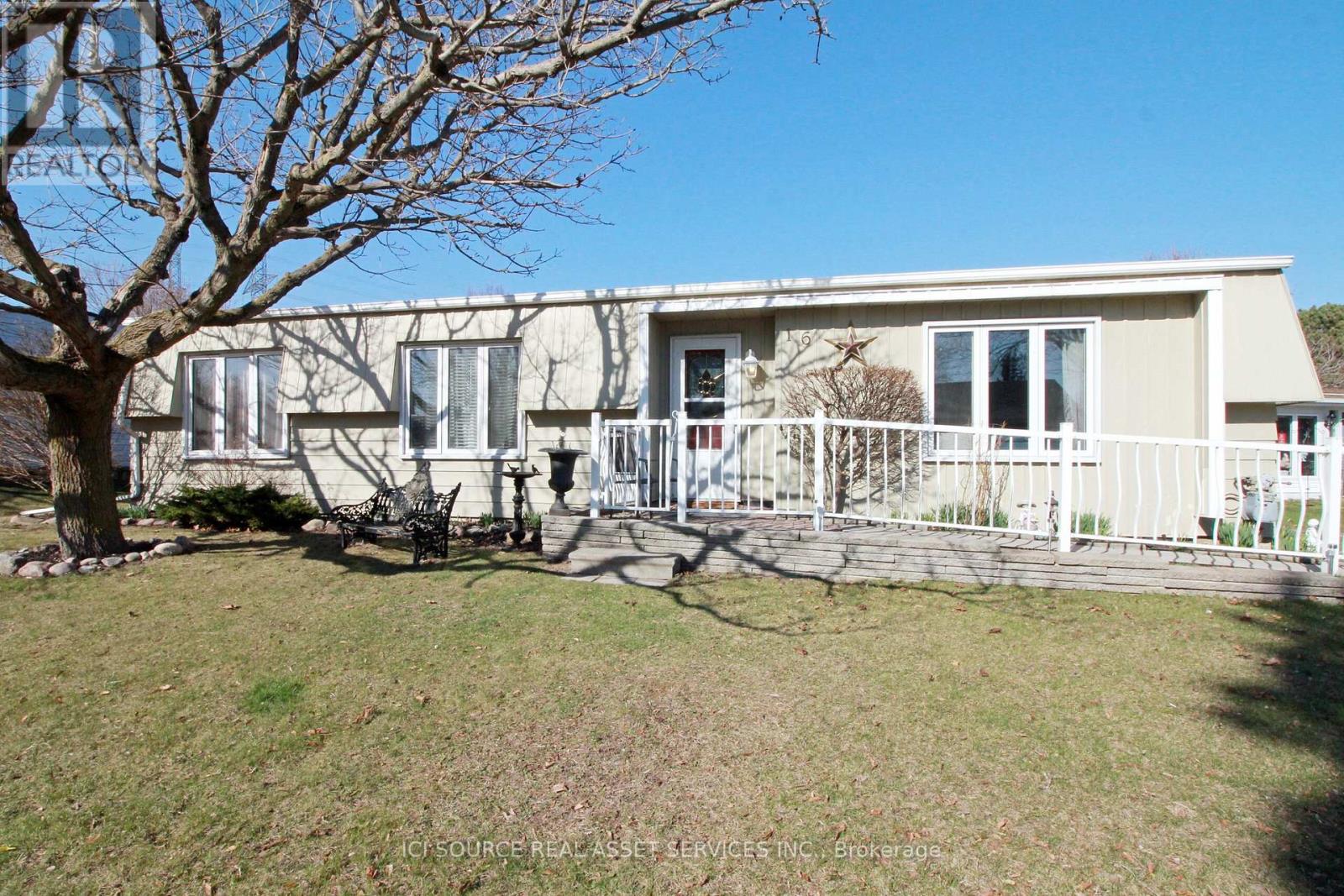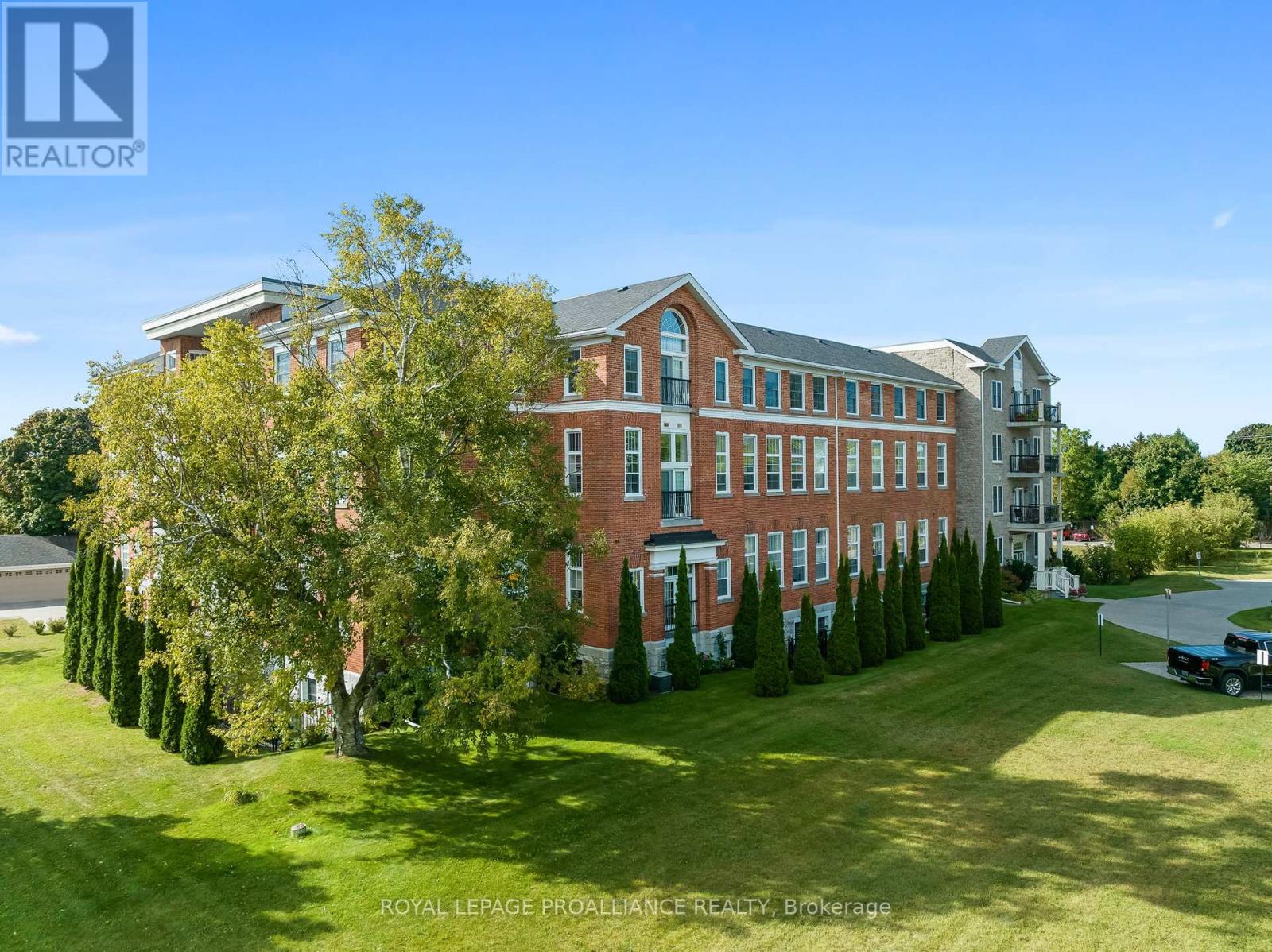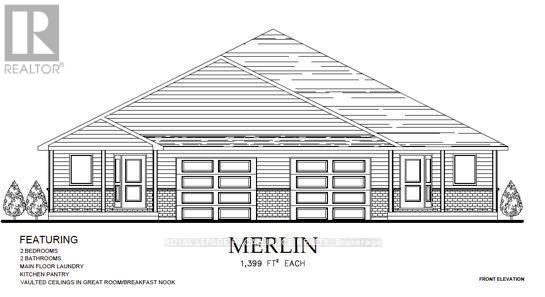14 Barrow Court
Whitby, Ontario
This charming linked-detached home is nestled in a peaceful, family-friendly neighborhood on a quiet Court, making it the perfect place for you and your loved ones to call home. Inside, you will find a bright and beautiful kitchen with stainless steel appliances. You can cook while watching your kids play in the backyard through the window. | The living room has a bay window, allow plenty of natural light to fill the space. The hardwood stairs lead you to generously sized master bedrooms, also with bay windows, and the updated baths provide a refreshing feel. | One of the homes standout features is its finished basement, offering even more living space. It includes a bedroom, office, and a 3-piece bath, perfect for a growing family or anyone who needs extra room to relax or work from home. | Step outside, and you will find a private backyard with mature trees, a treehouse, and a trampoline. It is a fantastic spot for children to play, for family gatherings, or simply enjoying the outdoors in peace. | One of the biggest highlights is the public school nearby, Colonel J.E. Farewell PS, with an impressive Fraser Institute score of 8.3 - your kids can easily go to one of the best schools in Whitby. | With the nearby Otter Creek Park just 200 meters away, your family will love the outdoor adventures that await, including snow wagons in winter. Plus, Lakeridge and Dagmar ski resorts are only a 20-minute drive away for those who enjoy winter sports. | This home has easy access to Highway 401, 412, and 407, making commuting a breeze. It is also just a 10-minute drive to COSTCO, HOME DEPOT, WALMART, and NOFRILLS. | Recent upgrades like a new air conditioner (2021), washer and dryer (2021), refrigerator (2023), and oven (2025), saving you both time and money. | This home has everything you need - and more. It is warm, welcoming, and waiting for you to move in and make it yours. Do not miss this rare opportunity in one of Whitby's best family neighborhoods! ** This is a linked property.** (id:61476)
16 Wheelhouse Drive
Clarington, Ontario
Live life to the fullest! This comfortable bungalow is just a ninety-second walk to excitement in Wilmot Creek Adult Lifestyle Community. It is located just up the street from the Wheelhouse Community Centre with all its amenities, the hub of social activity at Wilmot Creek. Take a short walk to the waterfront trail on the bluffs of Lake Ontario and enjoy the wonderful views of the bay. The exterior of this home is attractive with three large, 3-panel windows across the front. The Great Room is the heart of the home and offers open-concept, flexible space with living and dining room areas. It has a gas fireplace as well as a heating and cooling pump. The popular and large U-shaped kitchen is open to the Great Room, making entertaining a breeze. The generous family room [18 x 12] has its own woodstove-styled gas fireplace and is on the same level as the rest of the house - important for easy accessibility. Patio doors from the family room lead to an elevated wooden deck. Laminate floors in principal rooms. This home is ideal for your new lifestyle! * Monthly Land Lease Fee $1,200.00 includes use of golf course, 2 heated swimming pools, snooker room, sauna, gym, hot tub, library + many other facilities. 5 Appliances. *For Additional Property Details Click The Brochure Icon Below* (id:61476)
9 Clayton John Avenue
Brighton, Ontario
This Gadwall model is a 1373 sq.ft 2 bedroom, 2 bath bungalow featuring high quality luxury vinyl plank flooring, custom kitchen with a peninsula and quartz counters, walkout to back deck, great room with vaulted ceiling with pot lights and gas fireplace, primary bedroom with tile and glass shower in ensuite and double closets. Economical forced air gas, central air, and an HRV for healthy living. Attached double car garage with inside entry and sodded yard plus 7 year Tarion New Home Warranty. Located within 5 mins from Presqu'ile Provincial Park and downtown Brighton, 10 mins or less to 401. January 2025 closing. (id:61476)
3 Clayton John Avenue
Brighton, Ontario
McDonald Homes is pleased to announce new quality homes with competitive Phase 1 pricing here at Brighton Meadows! This Willet model is a 1645 sq.ft 2+2 bedroom, 3 bath fully finished bungalow loaded with upgrades! Great room with gas fireplace and vaulted ceiling, kitchen with island and eating bar, main floor laundry room with cabinets, primary bedroom with ensuite with tile shower and wall in closet. Economical forced air gas, central air, and an HRV for healthy living. These turn key houses come with an attached double car garage with inside entry and sodded yard plus 7 year Tarion New Home Warranty. Located within 5 mins from Presquile Provincial Park and downtown Brighton, 10 mins or less to 401. (id:61476)
206 - 323 George Street
Cobourg, Ontario
Live the ultimate condo lifestyle in this upscale and exceptionally spacious 1,620 sq.ft. suite at the Mansions on George - just two blocks north of Cobourg's historical downtown and a short walk to the marina, beach, boardwalks, cafes & restaurants. Enjoy LakeOntario views from the common area roof-top patio or enjoy small-town quietness and BBQ from your own private balcony off the living room. 10' 9" ceiling and oversized windows (all new in 2022) provide an impressionable, light filled atmosphere with elements of vintage character in an open concept living space. This open floor plan (kitchen/dining/living) is ideal for entertaining family & friends as well as providing a convenient and practical layout for every day comfort. The architectural and design elements at The Mansions on George are truly impressive. Hardwood floors (new in 2024), hot water tank (new in 2024) and heat pump (new in 2025). This suite includes ownership of one garage bay, an outdoor parking space and locker. Common elements include an fitness room, events room, elevator as well as a community BBQ on the large rooftop patio, where condo events are often held. The rooftop patio is a great spot to look out over the town, check out the lake, visit a friend, read a book or watch Cobourg's fireworks from. (id:61476)
14 Clayton John Avenue
Brighton, Ontario
McDonald Homes is pleased to announce new quality townhomes with competitive Phase 1 pricing here at Brighton Meadows! This 1399 sq.ft 2 bedroom, 2 bath semi detached home features high quality laminate or luxury vinyl plank flooring, custom kitchen with peninsula, pantry and walkout to back deck, primary bedroom with ensuite and double closets, main floor laundry, and vaulted ceiling in great room. Economical forced air gas, central air, and an HRV for healthy living. These turn key houses come with an attached single car garage with inside entry and sodded yard plus 7 year Tarion Warranty. Located within 5 mins from Presquile Provincial Park and downtown Brighton, 10 mins or less to 401. Customization is possible. (id:61476)
16 Clayton John Avenue
Brighton, Ontario
McDonald Homes is pleased to announce new quality townhomes with competitive Phase 1 pricing here at Brighton Meadows! This 1399 sq.ft 2 bedroom, 2 bath semi detached home features high quality laminate or luxury vinyl plank flooring, custom kitchen with peninsula, pantry and walkout to back deck, primary bedroom with ensuite and double closets, main floor laundry, and vaulted ceiling in great room. Economical forced air gas, central air, and an HRV for healthy living. These turn key houses come with an attached single car garage with inside entry and sodded yard plus 7 year Tarion Warranty. Located within 5 mins from Presquile Provincial Park and downtown Brighton, 10 mins or less to 401. Customization is possible. (id:61476)
18 Clayton John Avenue
Brighton, Ontario
Homes is pleased to announce new quality townhomes with competitive Phase 1 pricing here at Brighton Meadows! This 1399 sq.ft 2 bedroom, 2 bath semi detached home features high quality laminate or luxury vinyl plank flooring, custom kitchen with peninsula, pantry and walkout to back deck, primary bedroom with ensuite and double closets, main floor laundry, and vaulted ceiling in great room. Economical forced air gas, central air, and an HRV for healthy living. These turn key houses come with an attached single car garage with inside entry and sodded yard plus 7 year Tarion Warranty. Located within 5 mins from Presquile Provincial Park and downtown Brighton, 10 mins or less to 401. Customization is possible. (id:61476)
19 Clayton John Avenue
Brighton, Ontario
McDonald Homes is pleased to announce new quality townhomes with competitive Phase 1 pricing here at Brighton Meadows! This 1170 sq.ft Bluejay model is a 2 bedroom, 2 bath end unit featuring a WALKOUT basement, high quality laminate or luxury vinyl plank flooring, custom kitchen with island and eating bar, primary bedroom with ensuite and double closets, main floor laundry, vaulted ceiling in great room. Economical forced air gas and central air, deck and an HRV for healthy living. These turn key houses come with an attached single car garage with inside entry and sodded yard plus 7 year Tarion Warranty. Located within 5 mins from Presquile Provincial Park and downtown Brighton, 10 mins or less to 401. Customization is possible. **EXTRAS** Note: Pictures are of the model townhouse. Property is Freehold, no condo fees. (id:61476)
25 - 1610 Crawforth Street
Whitby, Ontario
Welcome to this beautifully finished all-brick townhome, offering modern comfort and unbeatable convenience in a prime location. Boasting 3 spacious bedrooms and 4 bathrooms, this home features an updated kitchen with stainless steel KitchenAid appliances, undercounter lighting, pot lights, and a walk-out to a sunlit balcony. The open-concept living and dining area flows seamlessly, perfect for entertaining. The master suite impresses with a walk-in closet and a brand-new 3-piece ensuite, complete with a seamless glass shower and modern new vanity. The second bedroom also features its own walk-in closet providing ample storage and functionality. A finished walk-out basement includes a 3-piece bath, adding flexibility for guests or use as a home office. Enjoy bright southern exposure in the backyard, bathing the home in natural light, especially in the evenings. Additional highlights include a gas furnace, remote-entry single-car garage, and a welcoming, well-maintained complex with an outdoor pool and beautifully kept common areas. Ideally located near parks, GO Transit, Highway 401, shopping, and dining this home blends comfort, style, and convenience for easy living. Finished top to bottom, just move in and enjoy. (id:61476)
86 Beechwood Avenue
Brock, Ontario
Pride of Ownership Shows in this Beautiful 2 + 1 Bedroom, 2 Bathroom Family Home Located at the End of a Premium Cul-De-Sec Lot, Frontage is 42.91 at the Road & 85.01 at the Back of This Large Pie Shaped Lot. This Property has all the Space You'll Need, Walk into the Spacious Front Entry With Vinyl Flooring & Dbl Closets, Main Floor Layout Flows From the Large Open Living Room & Dining Room With Strip Hardwood Floors Into the Large Kitchen with Lots of Cupboard Space, Garden Door Walkout to Your Newer Deck With Covered Dining Area & Gas Hook Up for the BBQ Plus a Fully Fenced Rear Yard for the Kids or Pets!, Finished Recreation Room With Corner Gas Fireplace, Games Table & Bar, Lots of Storage Space & Large Laundry Room W/Newer Machines, 3rd Bdrm Down Offers a 2 Pc Bath W/Plumbing & Space to Add a Shower if Needed, This Home has Been Lovingly Cared for & It Shows, Bonus Stair Lift to the Basement is Included. Waterfront Access to Lake Simcoe at the End of the Street Through the Deeded Access Path for Swimming, Kyaking or Canoeing! Or Just Walk to the Water to Further Enjoy the Beautiful Western Sunsets that Simcoe Provides. 30 Mins to 404 for Easy Commute. (id:61476)
230 Roxborough Avenue
Oshawa, Ontario
Discover this spacious 3+2 bedroom, 2-bathroom detached home on a sprawling lot in one of Oshawa's most sought-after neighborhoods. The main floor features an inviting open-concept design, perfect for hosting gatherings. The sun-drenched family room boasts expansive windows and a seamless walkout to a fully fenced backyard oasis. The primary bedroom includes an oversized closet, offering ample storage. The in-law suite basement comes with its separate entrance. This thoughtfully designed space includes two spacious bedrooms, a 3-piece bathroom, a full kitchen, and a comfortable living area. Perfect for extended family, guests, or rental opportunities, this suite offers privacy and endless potential. Conveniently located near Costco, shopping, dining, and entertainment, this home is where comfort meets convenience. A must-see! (id:61476)













