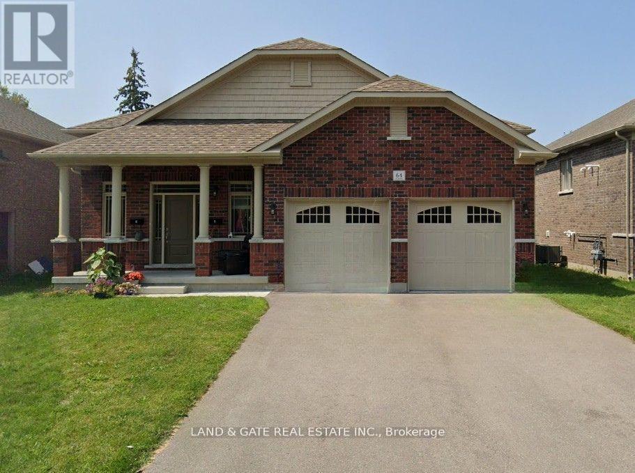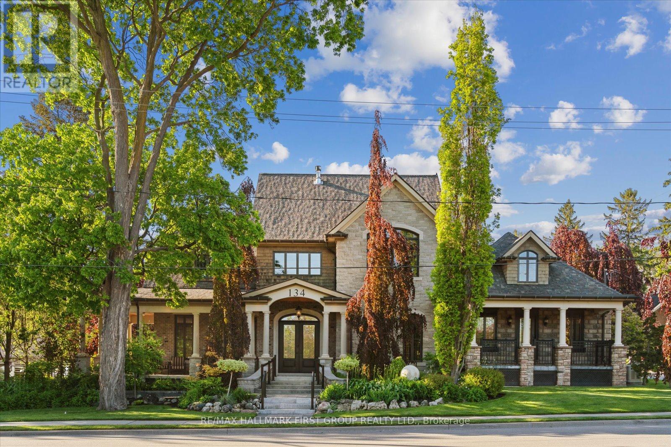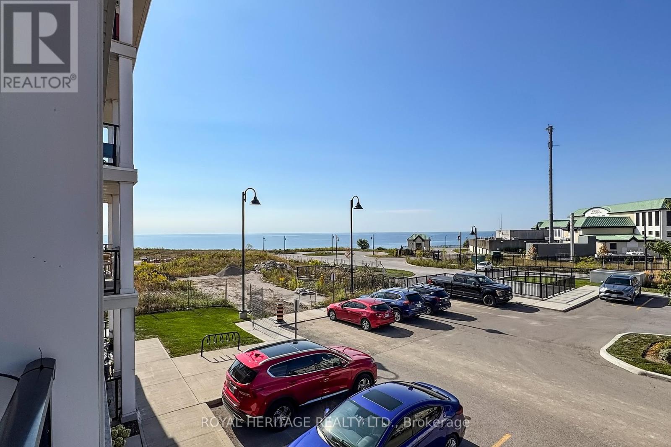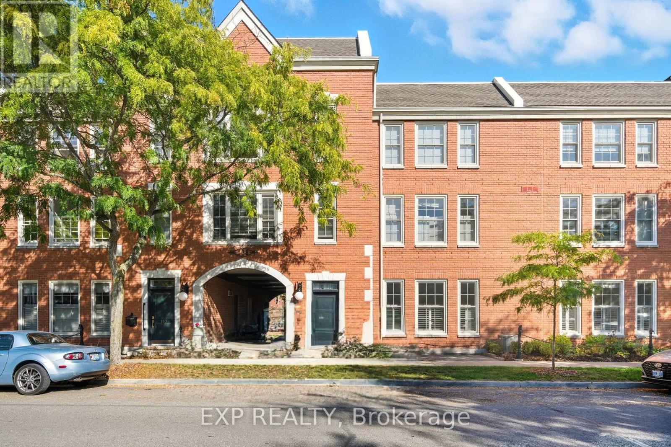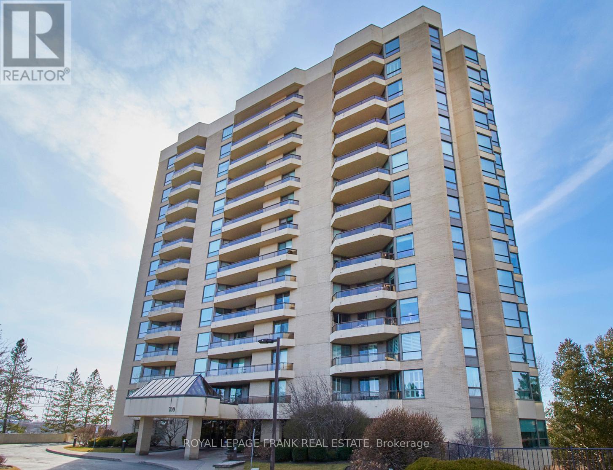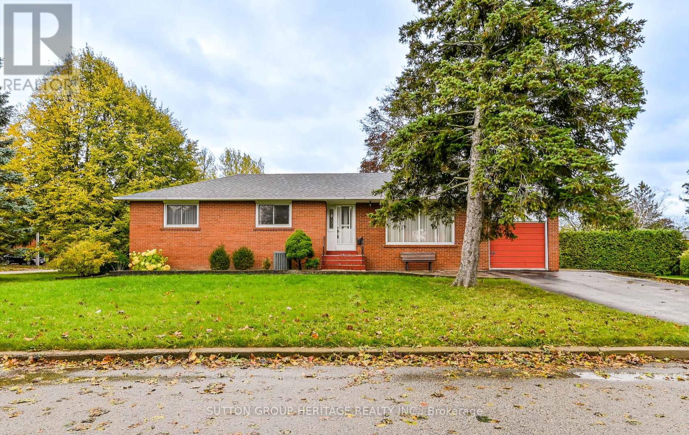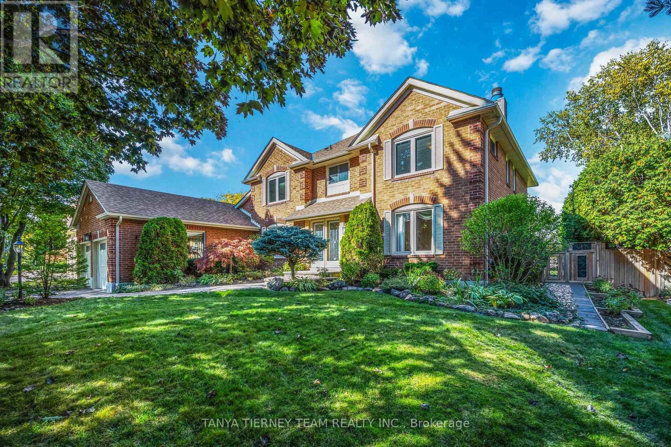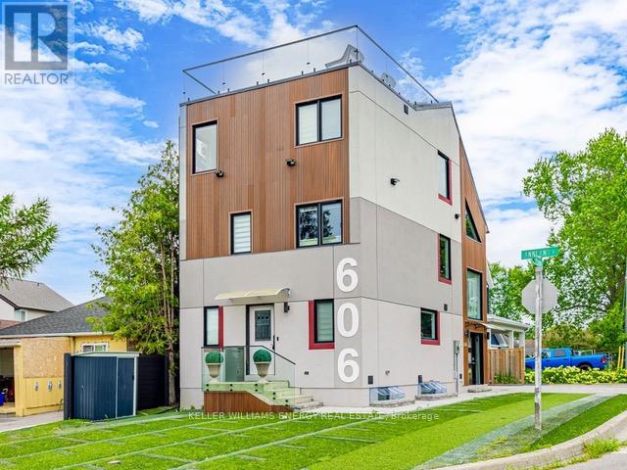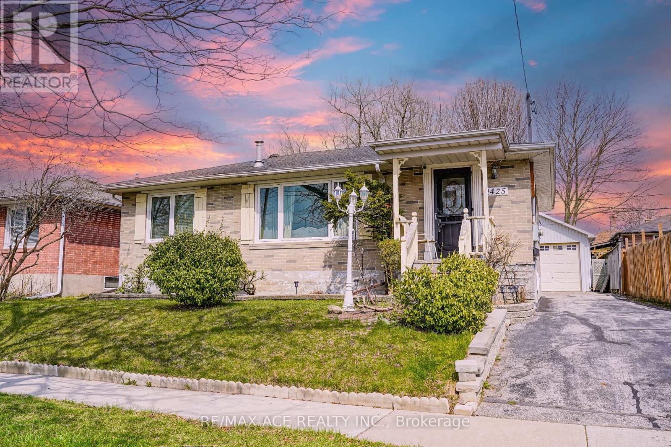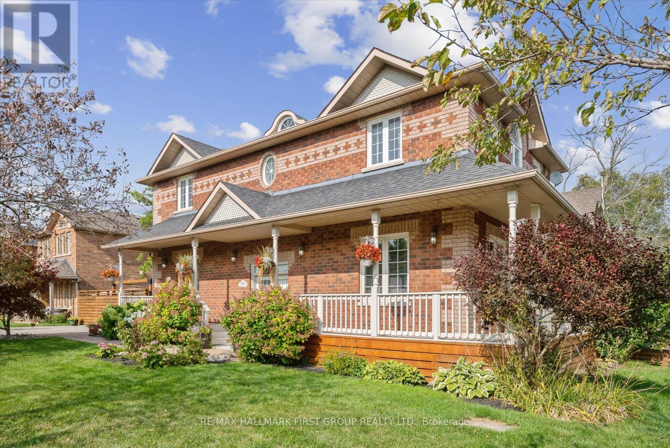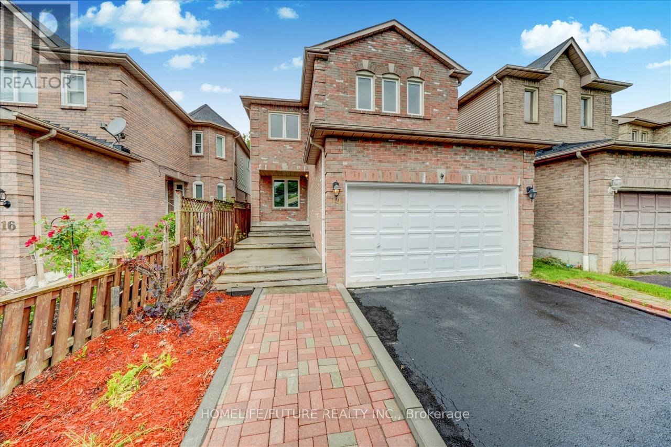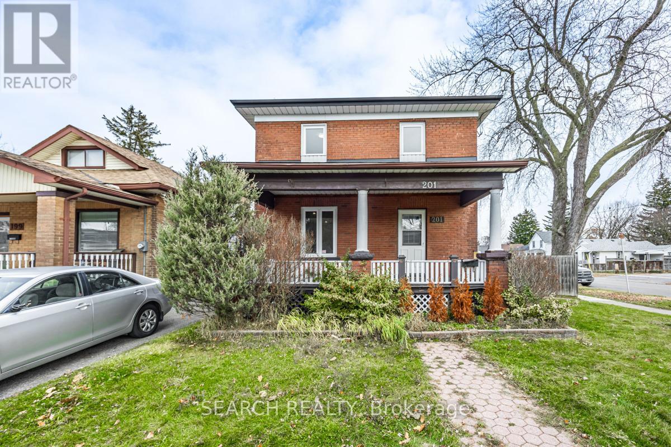64 Lambs Lane
Clarington, Ontario
Welcome to 64 Lambs Lane, a beautifully updated legal duplex offering exceptional value and versatility in the heart of Bowmanville. Perfect for investors or multi-generational families, this property features two bright, self-contained units with separate entrances, hydro meters, laundry, and private garage spaces for each unit. The main-level unit showcases an open-concept layout with a modern kitchen, stainless-steel appliances, updated flooring, and a walk-out to a private yard-perfect for entertaining or relaxing. The lower-level unit mirrors the same level of care and comfort, offering generous windows, an updated kitchen, in-suite laundry, and direct access to its own garage and parking. Located on a quiet street close to schools, parks, shopping, and transit, this home combines strong rental potential with long-term stability. Beautifully maintained grounds and ample parking complete this turnkey opportunity. Highlights: Legal duplex with separate meters and entrances, Private garage for each unit + additional parking, Updated kitchens, baths, and flooring throughout Ideal for investors or live-in owners. Prime Bowmanville location minutes to Hwy 401, downtown, and amenities, A rare opportunity-move-in ready, income-ready, and priced to sell! (Taxes as per GeoWarehouse, SqFt & Room Measurements as per Builders Floorplans) (id:61476)
134 Front Street E
Whitby, Ontario
Welcome to your dream home close to the lake - a place that celebrates individuality, community, and connection. Nestled just steps from Whitby's stunning waterfront, this spectacular 4-bedroom residence offers over 4,000 sq ft of thoughtfully designed space - where sophistication meets serenity. Wake up to peaceful river views and enjoy your morning coffee on the wraparound porch overlooking the park - an inviting space where friends gather, paddleboards launch, and sunsets linger. Inside, experience grand 11-ft ceilings, a beautiful two-way fireplace, and refined details like 8-ft doors, California shutters, and a custom waffle ceiling in the office - perfect for working or creating in style. The chef-inspired kitchen features Bosch appliances, quartz countertops, and a 6-burner gas stove - ideal for entertaining, hosting dinner parties, or simply living your best life. A main-floor bedroom with a 3-piece bath offers flexibility for guests or multigenerational living. Upstairs, your primary suite is a private retreat with a spa-like ensuite featuring heated floors and a Victoria + Albert soaker tub. Step out onto your private second-floor terrace or retreat to the above-garage loft - a peaceful, light-filled space perfect for a home studio, office, or meditation nook. The basement features a separate entrance with plumbing and electrical ready for a future suite - offering versatility for guests, creative space, or potential rental income. All this, in one of Whitby's most desirable lakeside communities - where nature, connection, and inclusivity thrive. Love where you live! (id:61476)
214 - 70 Shipway Avenue
Clarington, Ontario
Bright and spacious 2 bedroom, 2 bathroom condo featuring an oversized balcony with unobstructed views of Lake Ontario. Steps to the waterfront trail with access to Wilmot Creek Nature Preserve offering 77 hectares of forest and scenic walking trails. Includes Gold Membership to the Admirals Club with indoor pool, lounge, games room and more. Unit shows like new with an open-concept layout, stainless steel appliances, granite counters, stylish backsplash, updated lighting, and fresh carpets. A must-see condo with resort-style amenities and an unbeatable location! (id:61476)
102 - 136 Hibernia Street
Cobourg, Ontario
Welcome to 136 Hibernia Street, a beautifully updated 2-bedroom, 2-bathroom single-level condo offering over 1,200 sq. ft. of modern living in one of Cobourg's most charming and convenient locations. This stylish unit features open-concept living with tall ceilings, western exposure, and abundant natural light throughout. The spacious kitchen boasts a large eat-at island, sleek finishes, ample storage, and a stainless steel backsplash, seamlessly flowing into the bright living and dining areas perfect for both relaxing and entertaining. Recent updates include new flooring and crown moulding, adding a refined touch to the modern yet character-filled interior. The home also offers in-suite laundry and exclusive access to a double-car garage for added convenience. Enjoy the best of Cobourg living, just steps from the waterfront, beach, and downtown shops and restaurants, all while tucked away in a peaceful, sought-after neighbourhood. (id:61476)
1205 - 700 Wilson Road N
Oshawa, Ontario
Welcome to one of Oshawa's premier luxury condos! This exceptional residence offers over 1,700 sq. ft. of thoughtfully designed living space with breathtaking views of the city and Lake Ontario from your private balcony. The expansive windows fill the home with natural light, creating a warm and inviting atmosphere-perfect for entertaining guests or relaxing with family. Enjoy three walkouts to the balcony, ideal for taking in the scenery. Recent upgrades include new exterior windows and refreshed hallways throughout the building. Residents enjoy an array of first-class amenities: a workshop, library, sauna, indoor swimming pool, party room, exercise/weight room, craft room, car wash, and BBQ patio. Includes underground parking and locker. Conveniently located close to parks, transit, and shopping. Some Photos Are Virtually Staged. (id:61476)
40 Hills Road
Ajax, Ontario
Welcome to 40 Hills Road! - South Ajax Bungalow With Large Lot & Separate Entrance Prime South Ajax location with direct access to Southwood Park Public School and the waterfront trail system. This well-kept 3-bedroom bungalow sits on a large lot with no sidewalks and parking for up to 6 cars. Spacious main floor layout plus separate entrance to the basement with above-grade windows, offering great flexibility for extended or multi-generational living. Quiet, family-friendly street close to parks, community centre, hospital, shopping, public transit, and the GO Station. A great opportunity to own a solid detached home in a highly desired neighbourhood. Roof 2024 (id:61476)
6 Lyndhurst Crescent
Whitby, Ontario
Highly Desirable Williamsburg Location! Nestled on a beautiful tree-lined street, this stunning all-brick 3,443 sq. ft. family home sits on a premium 80x172 ft pool-size lot surrounded by lush perennial gardens. With 4,460 sq. ft. of finished living space, this home combines elegance, functionality, and natural light throughout.The traditional floor plan showcases gleaming hardwood floors, elegant wrought iron staircase, pot lighting, and four walk-outs to the private backyard oasis. Entertain with ease in the formal living room with cozy fireplace, family room with garden views, and dining room overlooking the front gardens.The gourmet kitchen features granite counters, centre island with breakfast bar, stainless steel appliances, ceramic backsplash, under-cabinet lighting, and a vaulted breakfast area with oversized sliding doors leading to the composite deck and fenced backyard.Upstairs, the spacious primary retreat offers his & hers walk-in closets and a spa-like ensuite with glass shower, soaker tub, and granite vanity. Three additional generous bedrooms complete the second floor.The finished basement with double-door walk-up, hardwood floors, pot lights, 3-pc bath, and above-grade windows provides in-law suite potential plus a large 977 sq. ft. workshop/storage area.Additional highlights include main floor laundry with side entry, double garage with epoxy floors, interlocking walkways, spruce-enclosed yard, and garden shed.Located in one of Whitby's most sought-after neighbourhoods, close to top-rated schools, parks, transit, shopping, and recreation - this is the perfect place to call home! (id:61476)
606 Annland Street
Pickering, Ontario
Lifestyle, and Location!!!Newly custom built Freehold Detached lake view home with 3 + 2 Bedrooms and 3+1 Bathrooms.Corner lot home with two parking and two EV chargers. Luxurious Gourmet Kitchen featuringGranite countertops and Centre Island, Smart appliances including Double Built-In Oven,Stainless Steel Double-Door Fridge and Large Cooktop. Engineered Hardwood flooring. Main floorstaircase with auto light sensor for added safety. Third floor private sitting area with wetbar next to Primary Bedroom. Luxurious Ensuite Bathroom with Freestanding Tub, Double Shower,Double Sinks and Lighted Mirrors. Finished basement with 2 Bedrooms, 3-Piece Bathroom andKitchenette. Gorgeous Rooftop Glass Fenced Terrace overlooking the Bay. Only steps toFrenchman's Bay Marina and Ridges Beach where you may enjoy biking, jet skiing, boating andother fun activities with your family and friends.. 5-minute drive to Go Train Station and 7-minute walk to bus stop. Best location and close to Pickering City Centre, Cineplex Theatre,boutique shops, local eateries, grocery stores, schools and Highway 401. (Please watch thevirtual tour video). (id:61476)
1425 Lakefield Street
Oshawa, Ontario
Welcome to this charming detached bungalow in Oshawa's desirable Lakeview community, offering the perfect balance of comfort and convenience. The bright and inviting main level features three spacious bedrooms and an open living area ideal for families. The newly finished legal basement, complete with two additional rooms and a private separate entrance, offers versatile living options for in-laws, guests, or a home office setup. Step outside to a fully fenced backyard-perfect for relaxation or entertaining. Located just moments from Lake Ontario, scenic parks, walking trails, schools, and public transit, this home delivers a true family friendly lifestyle with easy access to major highways and everyday amenities. (id:61476)
937 Pickering Beach Road
Ajax, Ontario
Live steps from the water in one of South Ajax's most coveted neighbourhoods! This custom Grand Built home combines quality craftsmanship with a location thats second to none just a short stroll to the lake, parks, and waterfront trails. Inside, 4+1 bedrooms and a spacious layout are enhanced by hardwood floors, soaring 9-foot ceilings, and a custom-renovated kitchen with a massive centre island, stainless steel appliances, stylish backsplash, and abundant storage. Upstairs, retreat to the renovated primary ensuite with spa-inspired finishes, while the versatile lower-level in-law suite offers space for extended family or guests. Enjoy evenings on the wrap-around porch overlooking landscaped gardens, or explore the community that makes South Ajax so special. This isn't just a home, its the lake lifestyle you've been waiting for. (id:61476)
14 Knotty Pine Drive
Whitby, Ontario
$$ Spent On Renovations,Welcome To This Beautiful 3 Br Home Located On A Quiet Sought After Neighborhood Of Williamsburg, New Kitchen, New Washrooms, New Floors, Freshly Painted Entire House, New Roof (2024). Finished Basement With Separate Entrance. S/S Appliances Incl. Double Door Fridge, Brand New Stove, Washer/Dryer And Dishwasher. 6 Total Parking. Close To All Amenities And Top Schools. ** This is a linked property.** (id:61476)
201 Ritson Road S
Oshawa, Ontario
Attention First Time Buyers & Investors - Great Opportunity To Own A 3+1 Bedroom Two Storey Detached Home with a Basement Apartment with a separate entrance. The home is located in the desirable Central Oshawa Neighbourhood. It has a bright, open concept layout with a newly renovated modern kitchen with a walkout to a large yard. Private Corner Lot And A Completely Fenced Backyard Features A Spacious Deck. Private driveway with parking for two cars. Hardwood On the Main Floor & Laminate On the 2nd Floor, Lots Of Natural Sunlight Through. Close To Schools, Transit, Shopping, Parks, Hwy 401 & Go Train And Much More! Private Financing available. Terms and Conditions apply! (id:61476)


