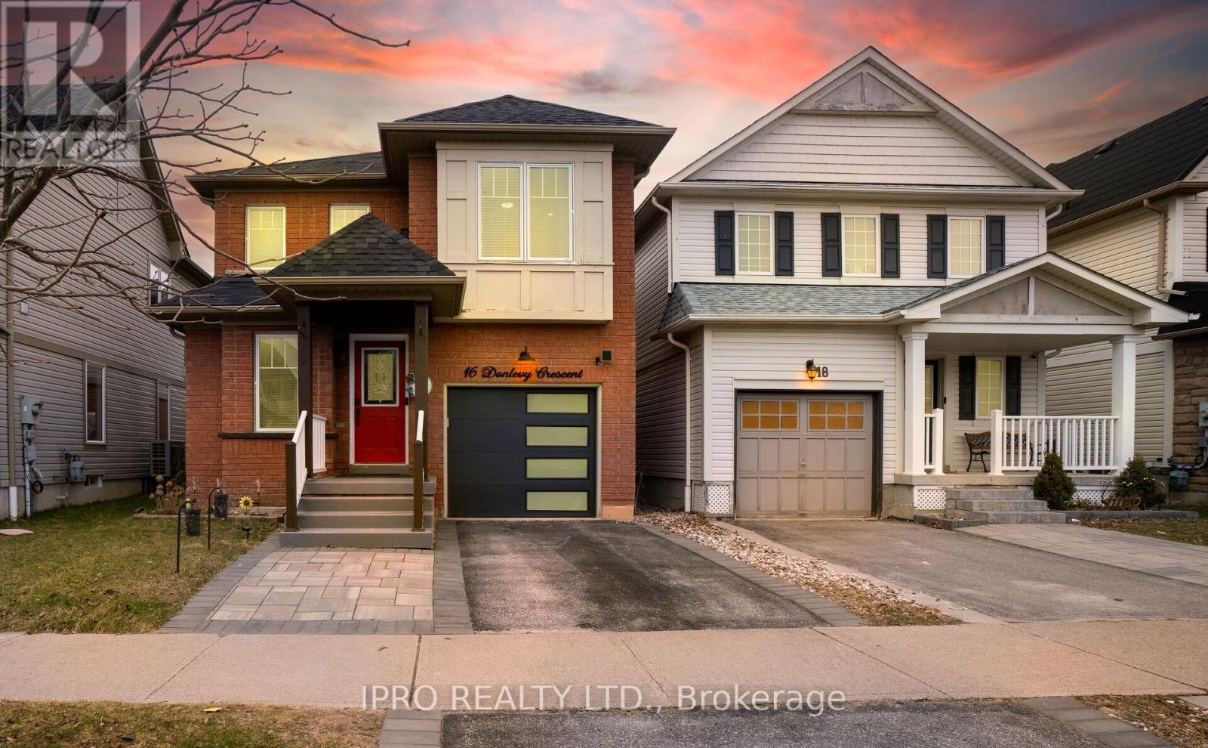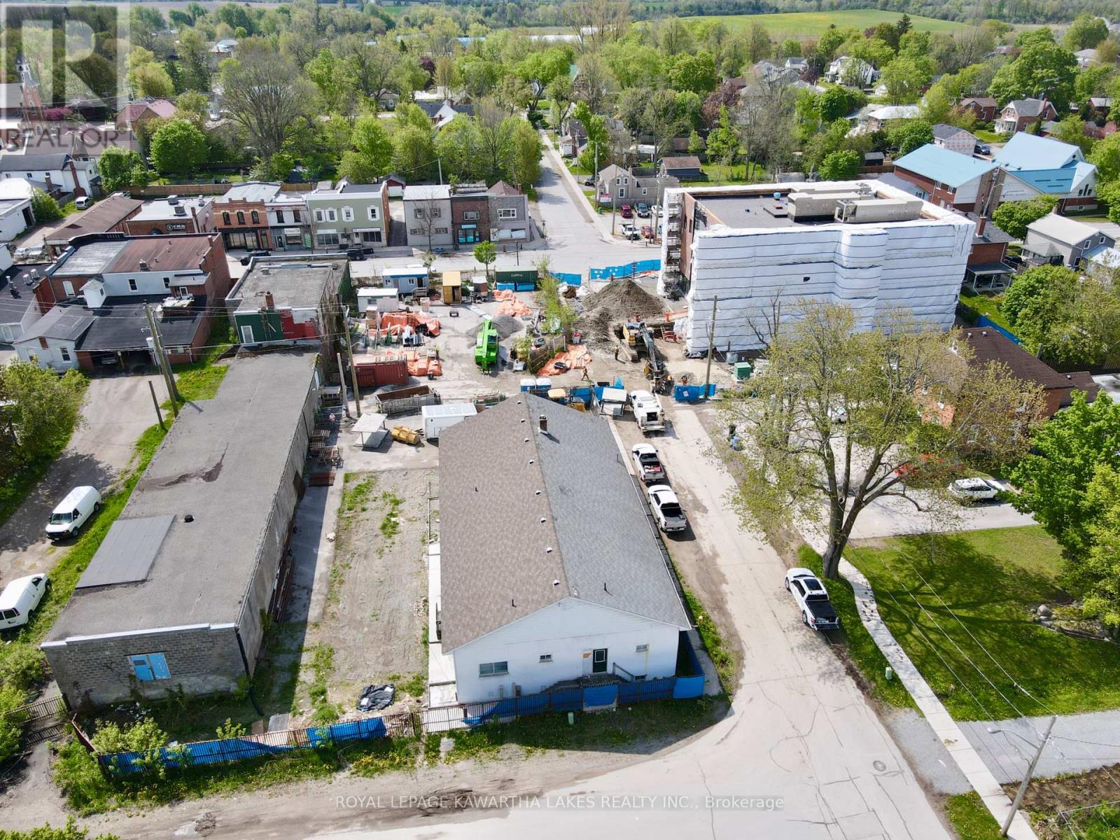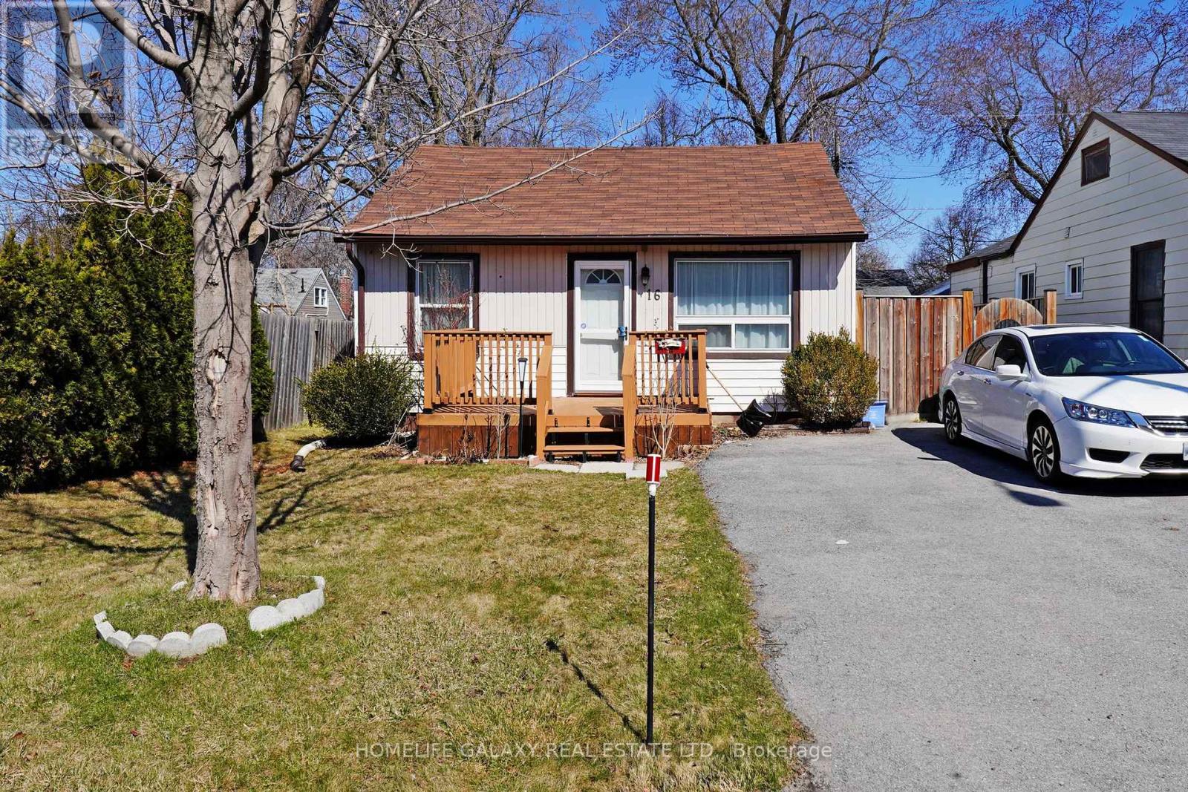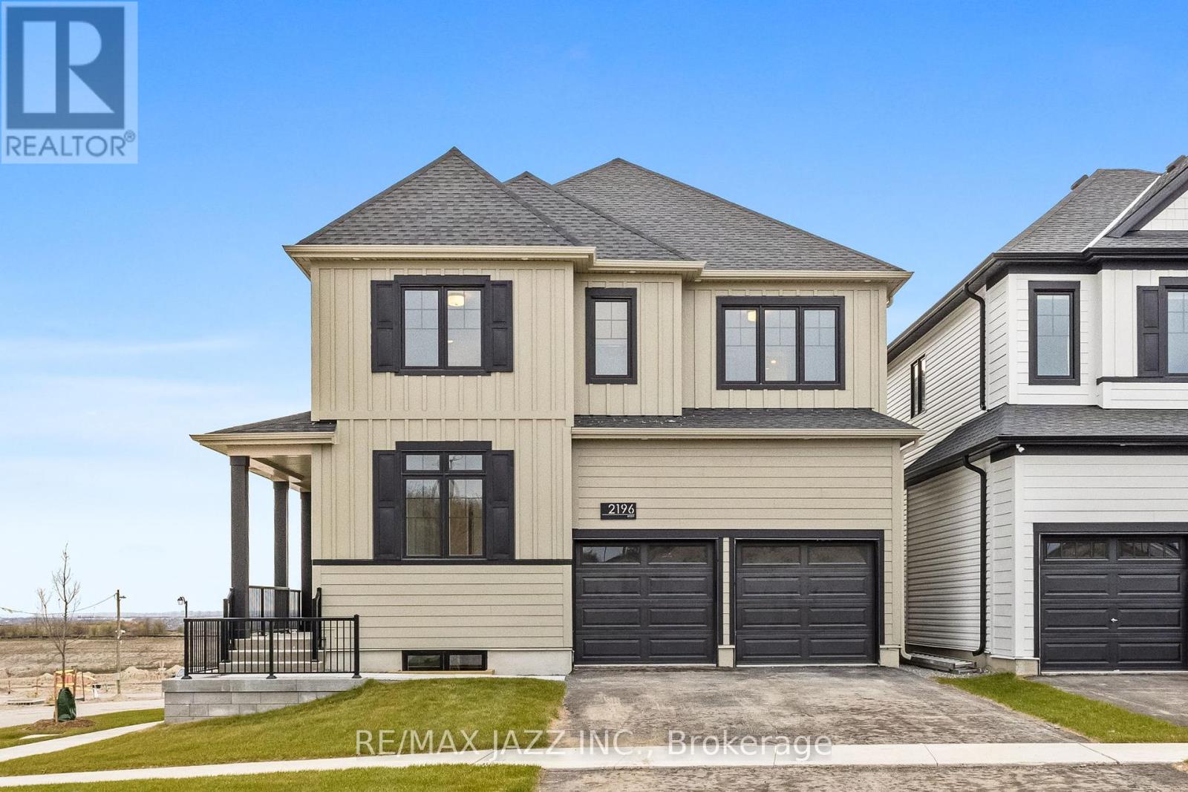2496 Orchestrate Drive
Oshawa, Ontario
DETACHED 4 Bedroom 4 Washroom, Walkout Basement, Hardwood Flooring On Main And Hallway, Stair Case With Iron Pickets, Upgraded 10Ft Ceiling On Main Floor 9Ft Ceiling On Second Floor & Bsmnt, Cold Cellar, No Sidewalk. Situated Near Highway 407 And 412, As Well As Steps Away From Ontario Tech University/ Durham College, Including Close Proximity To Costco, Canadian Brew House, Restaurants, Shopping, And More. Beautiful views from deck and backyard. (id:61476)
4 Aldcroft Crescent
Clarington, Ontario
Click on Links Below for Floor Plans and Actual Walk Through. This breathtaking home offers an impressive array of features, starting with an inviting foyer that includes a 2-piece bath and two sets of French doors leading into both the living and dining areas. The main floor boasts an oversized kitchen with a large center island, pantry (2025), pull-out drawers, and a walk-out to an entertainer's paradise backyard, complete with a gas hookup for a fire table and BBQ (2023). The sunken family room features a cozy gas fireplace, and custom blinds throughout the main level add a touch of elegance. The main floor Mud Room (was Laundry Room - can be converted back) has garage access. The upper level is home to four generously sized bedrooms and a 4-piece bath, with the primary bedroom offering a private sitting area that has been converted to additional closet space (not permanent), his-and-her closets, and a luxurious ensuite with a corner tub and separate shower. The finished lower level includes a recreation room, games room (which could be a 5th bedroom), a 2-piece bath, laundry room, cold room, and ample storage space. Outside, the homes landscaping (2023) is beautifully maintained, with updates including a new 7-foot privacy fence (2023) and a retractable roof gazebo added in 2023. Additional highlights include a re-sodded rear yard (2023), loft storage in the garage, shingles in 2022, and a utility room with the furnace and hot water tank. The home also features a convenient exterior door from the garage to the backyard and is designed to show true pride of ownership. (id:61476)
16 Donlevy Crescent
Whitby, Ontario
Stunning Executive 4+1 (Open Concept) Bedroom Home in the esteemed Taunton North Meighbourhood of Whitby. Grand Entry to an unmatched, unbelievable Upgraded Home from Top to Bottom. Captured Beauty Encompasses The Elegant Details thru-out. Gourmet Kitchen with Huge Island and Sink, Quartz Countertop and Undercabinet Lighting. Family Room boasts of Electric Fireplace with Amazing TV Wall. Beautiful Powder Room with intricate details. Open Concept Dining and Living Area. Main Floor Laundry with Storage Cabinet. Led Pot Lights and Custom Lights throughout the House. Huge Primary Bedroom with Walk-In Closet and 5pc Ensuite with Soaker Tub. Beautiful 4 Bedrooms with Large WIndows and Closets, Room for Guests and Extended Family. Lots of WIndows throughout the House with Tons of Natural Light. French Glass Doors leading to a One of a Kind Finished Basement with 3pc Newly Finished Bath and Open Concept Bedroom, ready to accommodate In-Laws. Detailed Backyard Oasis to host Parties or Relax with Wine after a hard day of work overlooking the Fountain to Enjoy even when it rains !! ** This is a linked property.** (id:61476)
41 Sutcliffe Drive
Whitby, Ontario
A Beautiful Family Home Featuring An Open-Concept Living And Dining Area. The Modern Kitchen Includes A Breakfast Nook, Perfect For Casual Dining. The Second Floor Offers Three Spacious Bedrooms, Each Equipped With Windows And Closets For Ample Storage. Conveniently Located Near Amenities, This Home Offers Comfort And Practicality For Everyday Living And More. (id:61476)
1533 Clearbrook Drive
Oshawa, Ontario
This newly renovated 2-storey brick home in the prestigious Taunton community offers over $150kin upgrades. Featuring 4 spacious bedrooms, a bonus 5th in the fully finished lower level with a separate entrance, and 4 luxurious bathrooms. The gourmet kitchen boasts high-end finishes, while the open-concept main floor is perfect for entertaining. Custom upgrades include premium hardwood floors, modern appliances, zebra blinds, and stunning light fixtures. With a new front and garage door, the home exudes curb appeal. Located minutes from top amenities, this home isideal for families seeking style, comfort, and convenience. (id:61476)
584 Ventress Road
Brighton, Ontario
Welcome to 584 Ventress Road- a peaceful rural escape nestled in the heart of Brightons welcoming community! Perfectly positioned just moments from Little Lake and a short drive to Highway 401, this impressive property offers the best of both worlds: serenity and convenience. This expansive home offers 6 bedrooms, 3 bathrooms, and sits on over an acre of lush landscaped grounds that invite relaxation and recreation. Step inside to find a warm and welcoming atmosphere, enhanced by thoughtful renovations and tasteful upgrades throughout. The brand-new kitchen boasts quartz countertops and top-of-the-line appliances with abundance of cupboard space for culinary enthusiasts. Adjacent to the kitchen, the spacious dining area offers an ideal setting to enjoy meals together, all while soaking in the serene views of the expansive backyard. With six generous bedrooms, there is ample space for family and guests, ensuring everyone has a cozy place to unwind. Three upgraded bathrooms streamline morning routines, making daily life a breeze for all. This home comes equipped with a newly installed ductless split system for efficient heating and cooling, alongside a cozy wood-stove for those chilly evenings. The attached double car garage provides direct access to the lower level, a convenient feature for busy families or anyone in need of extra recreational space. A newly constructed deck overlooks the peaceful backyard! For those with a passion for sustainable living, the expansive grounds come complete with established organic garden beds and chicken coops, allowing you to cultivate fresh produce and enjoy the benefits of a homesteading lifestyle. An abundance of space for large or multigenerational families seeking a serene lifestyle without sacrificing access to local amenities, parks, schools, and attractions! (id:61476)
21 Ann Street N
Brock, Ontario
Savvy investors, seize this prime opportunity located next door to a brand-new multi-floor medical building! This property is perfectly positioned to capitalize on the growing demand for healthcare services in the area. The spacious 4,000 sq ft main floor offers versatile space for a variety of commercial uses. The fully usable basement provides an additional 4,000 sq ft of space, ideal for heated storage, workshops, or potential expansion. A dedicated parking lot ensures convenience for both employees and customers, while the fully fenced property offers added security and privacy. This building is handicapped accessible. VTB is possible with attractive rates. (id:61476)
3 Bolster Lane
Uxbridge, Ontario
Beautiful 3 bedroom detached in highly sought after Barton Farms offers fully finished basement & 40K in landscaping upgrades. Centrally located and steps from Uxbridges extensive trail system, elementary/secondary school and downtowns best shoppes and restaurants, this family home is light and bright and perfect for first time home buyers! Engineered flooring throughout, renovated baths, and all new front and back landscaping with timber frame gazebo. Open concept kitchen features stainless steel appliances and breakfast bar overlooking the backyard. Fully finished basement with new vinyl flooring (2021) offers additional 350 square feet of bonus living space. Large primary suite with his/hers closets and 5 pc semi ensuite. Rare 4 car double parking in expanded driveway! New garage door 2023. Front entrance landscaping 2024. Roof 2018. Humidifier 2019. ** This is a linked property.** (id:61476)
24 Mclennans Bch Road
Brock, Ontario
Enjoy Spectacular Sunsets With This West Facing Home on Lake Simcoe in a Sought After Neighborhood On a Dead End Street. This Bright 2 Storey Home Boasts a Well Thought Out Main Floor Perfect For Entertaining. Principal Rooms Overlooking the Lake, Spacious Eat in Custom Cameo Kitchen Adorned with Granite Counter Tops, Stainless Steel Appliances, Centre Island and Walk Out to the Composite Terex Deck with Plexi Glass Railing. Oak Hardwood Floors in the Dining Room and Living Room, and a 3 Way Gas Fireplace. Sunroom with Bay Window, 2 Piece Powder Room and Huge Primary Suite Featuring Vaulted Ceiling, 3 Piece Ensuite Highlighting Porcelain Walk-in Shower, and Stone Counter Top, Walk Through Laundry and Storage. The Upper Floor Calling Attention to Vaulted Ceilings Overlooking the Living Room and Lake. Featuring 2 Tastefully Decorated Spacious Bedrooms Each with Double Closets, Broadloom and a Window. And a 4 Piece Washroom. The Finished Walkout Level Offers A Cozy Sound Proof Theatre Room with Plush Broadloom and Pot Lights, Office Space with a Window, 3 Piece Washroom, an Ample Sized Bedroom, a Family Room with Water Views, Custom Sealed High Density Laminate, a Large Bay Window and French Doors Leading Outside Presenting Shaded Interlock Patio, Manicured Gardens, Armour Stone, Dock in Box and Party Platform, Custom steel break wall at shore, Fire Pit and Hedges Providing Privacy. Security System Front and Back. Custom Blinds and Pot Lights Throughout. Custom Additions and renovations 13 years ago. Detached Insulated 34 x 20 Garage With Additional Bump Out For Boat Storage. 13-Year-Old Long-Life Architectural Shingles. Natural Gas, Municipal Services, High-Speed Internet, Minutes to All Amenities. 1 HR To GTA. Make Memories This Summer, This Beautiful Waterfront Home Awaits You! (id:61476)
16 Queen Street
Ajax, Ontario
Fully Renovated And A Cozy Home For First Time Buyers And Investors. This Completely Renovated Two Bedroom Bungalow Is Fully Renovated, Bright And Has An Open Concept. All Renovations Done In Oct 2023. Conveniently Located In South Ajax, Close To Shopping Areas, Hospital, Schools, Banks, 401 And Driving Distance To Waterfront (id:61476)
2134 Erin Gate Boulevard
Pickering, Ontario
Come home to tranquility. This home is located in a family friendly community on a rare Ravine Lot. This Bright, Beautifully Maintained Ultra Spacious Home Situated In The Highly Desirable Amberlea Community, with no exit street keeps it quiet and welcoming for walking pets without the worry of traffic. This home backs onto Greenspace creating your own private oasis nestled amoung nature. This home features 3 Large Bedrooms with finished basement. Open Concept Layout, fireplace, lots of storage, finished Basement With An Extra Bedroom, Large Rec Room. walk out from basement to the Stunning Backyard with built in gazebo and beautifully Landscaped. Close To Hwy, Great Schools W/Direct Bus Access, Forest Trails. Restaurants, Grocery Stores, And More. (id:61476)
2196 Verne Bowen Street
Oshawa, Ontario
Unmistakably Jeffery! This brand new Jeffery Homes Westview model, Elevation A, features an oversized covered porch and offers 2,862 sq ft of luxurious living. Nestled in Oshawa's premier new home community, this family-friendly neighborhood reflects the exceptional quality associated with the Jeffery name. This stunning home showcases meticulous attention to detail, combining classic and modern elements for lasting appeal. The layout includes four spacious bedrooms on the second floor, each with ensuite or semi-ensuite bathrooms, and a convenient main floor bedroom with its own ensuite. Enjoy the ease of a second-floor laundry room, and take advantage of the three upper-level bedrooms, each featuring walk-in closets, while the fourth has a double closet. Entertain in style with a main floor dining room adorned with a coffered ceiling, a cozy living room with a gas fireplace, and a beautifully designed kitchen. All main living areas, including the fifth bedroom, boast elegant hardwood flooring. The exterior is finished with durable James Hardie board, ensuring lasting beauty. Additional features include a double car garage and two extra parking spaces in the driveway, along with over $80,000 in upgrades. Don't miss your chance to own this exceptional home! (id:61476)













