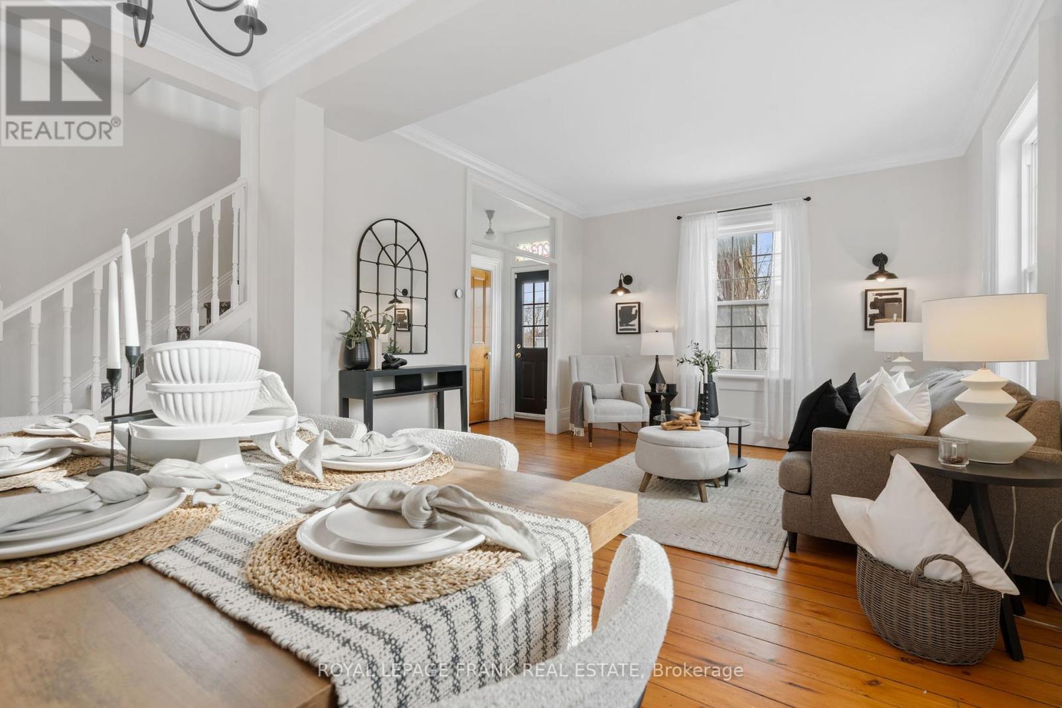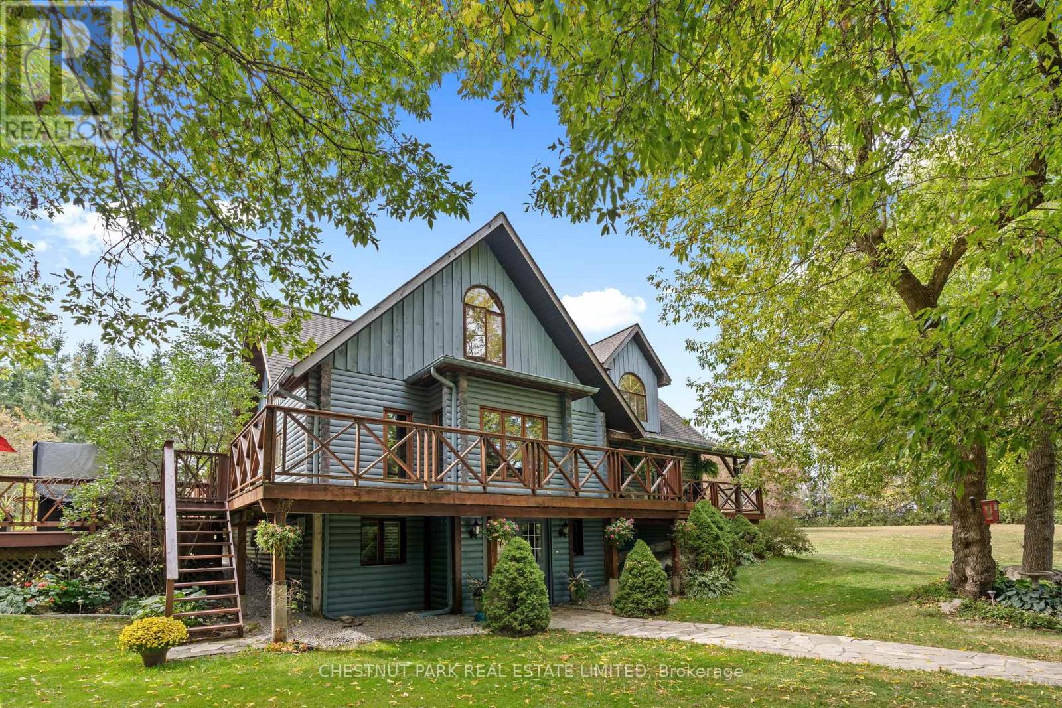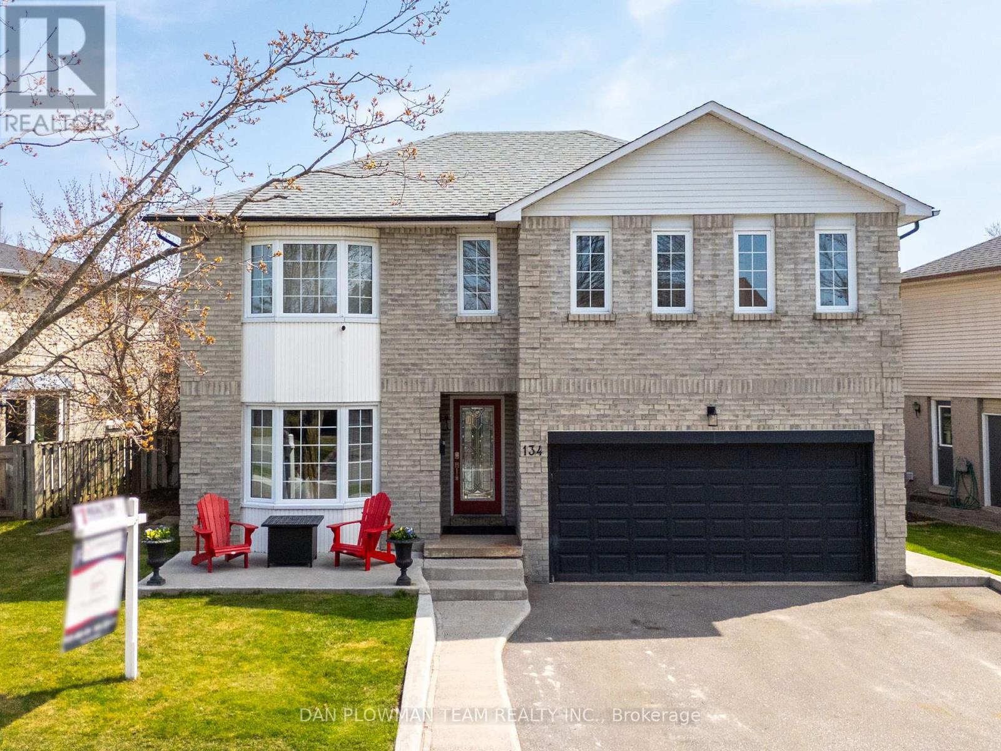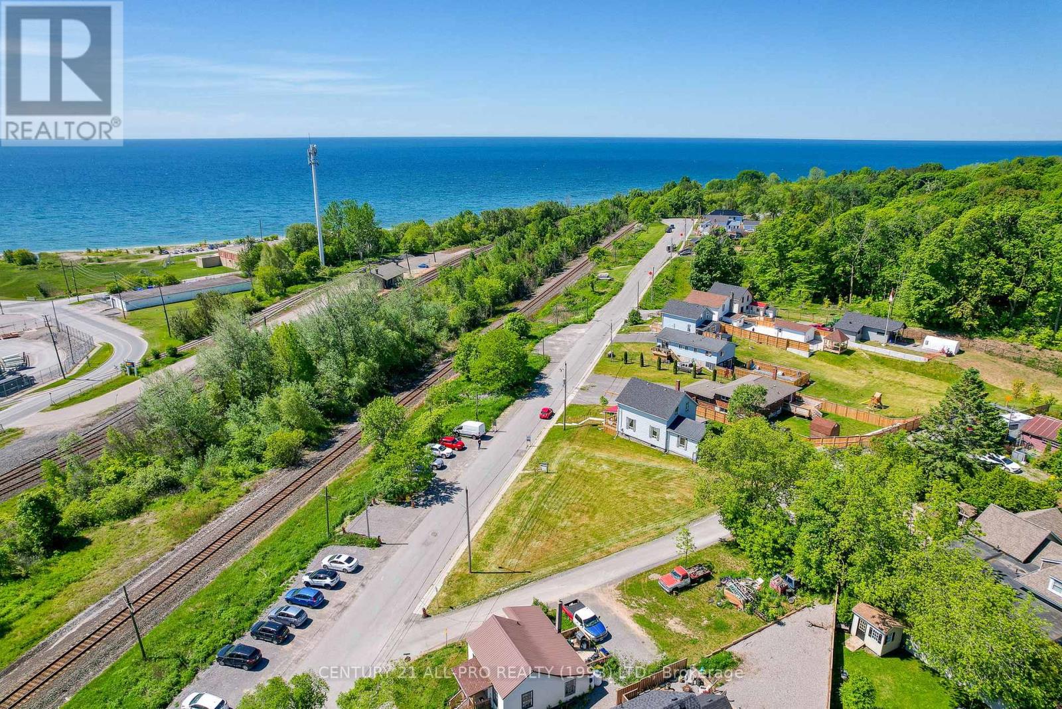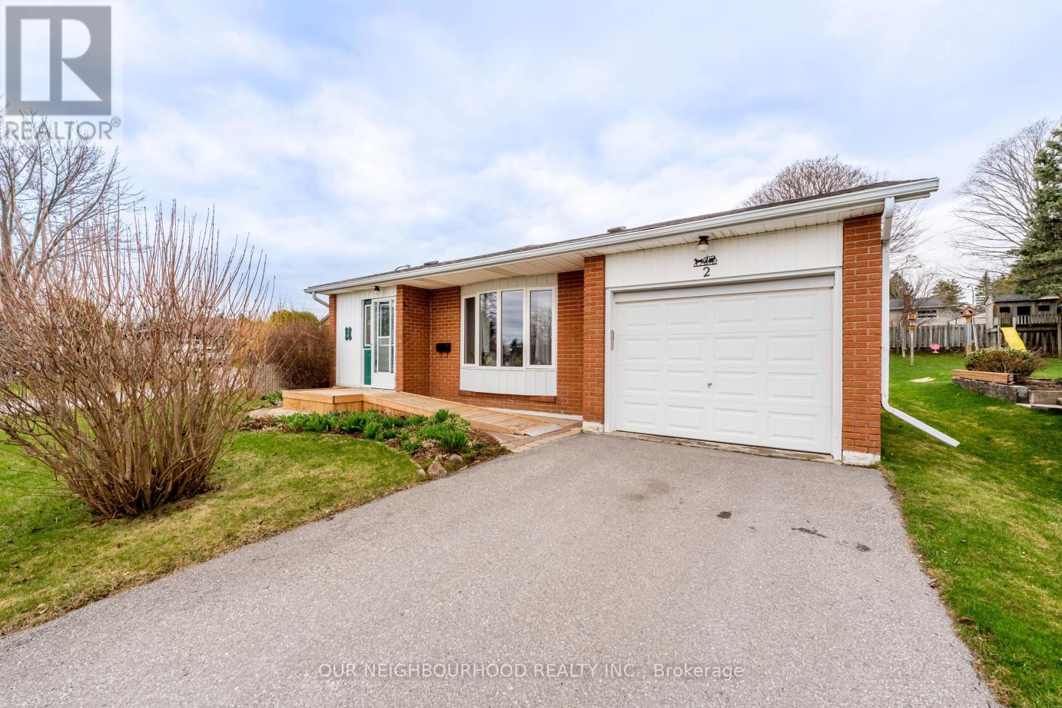43-45 Dorset Street W
Port Hope, Ontario
Discover timeless elegance and unmatched character in the heart of Port Hope. Built in 1860 to welcome travelers from the Grand Trunk Railway, this storied landmark began its life as Blackhams Hotel, later becoming Martins Hotel in 1875, and eventually the beloved Rochester House. After a fire in 1890, it was reimagined as two semi-detached residences, now masterfully restored into one breathtaking single-family home.This residence boasts a unique trapezoid footprint, blending historic charm with modern sophistication. The home boasts 5 spacious bedrooms, 3.5 luxurious bathrooms, and over 9-foot ceilings adorned with detailed crown moulding. A grand, double living room sets the tone for stylish entertaining, flowing seamlessly into a formal dining room and a chef's dream kitchen outfitted with premium appliances and custom cabinetry. The expansive principal suite is a true retreat, featuring a spa-like ensuite with heated floors, double vanities, a freestanding soaking tub, and a marble walk-in shower. Sunlight pours into the south-facing sunroom, while cedar-planked decking and a beautifully landscaped, private backyard create the perfect oasis for quiet mornings or lively evenings. Located on one of Port Hope's most prestigious streets, this home is just a short stroll to the downtown core, VIA Rail Station, boutique shops, acclaimed restaurants, and a private footpath leading to the harbour. Zoned COM3, the possibilities here are endless whether you envision a luxurious private residence, boutique commercial venture, or a unique live-work combination. This is more than a home it's a rare opportunity to own a landmark, lovingly restored for the next chapter in its story. (id:61476)
203 Brock Street W
Uxbridge, Ontario
Nestled in the heart of Uxbridge stands this captivating 1866 Century home, adorned with 4 bedrooms and brimming with historical features. Situated on an expansive 77'x165' lot and once known as the Beekeeper's House, you will find an effortless blend of modern updates and historical charm throughout the entire home. Step inside to encounter original wide plank pine flooring, 10" high oversized baseboards, and 10' ceilings embellished with timeless crown molding throughout the main level. Encompassing over 2200 square feet, the main level features a contemporary kitchen boasting an oversized eat-in peninsula, seamlessly merging into the spacious family and dining areas, offering the perfect space to entertain. Unwind in the living room beside the wood-burning stove, overlooking the backyard through floor-to-ceiling windows. The first staircase will lead you two three generously sized bedroom, while the second staircase found in the the north wing will lead you to a generously sized bedroom with a 3 pc ensuite, offering the potential for an in-law suite, plus an additional room suitable for a home office, playroom, or nursery. Step outside to your own backyard oasis and enjoy your morning coffee on the two-tiered deck in a fully fenced yard surrounded by mature trees offering complete privacy. Don't miss your opportunity to own a piece of history in Uxbridge! EXTRAS: Located Steps From Downtown Uxbridge, Local Shops, Restaurants, schools, Go Transit, Farmers Market & More! (id:61476)
11590 Sideroad 17 Rd
Brock, Ontario
Nestled on a peaceful country road just minutes from Uxbridge, this custom log home sits on a private 9-acre lot and is accompanied by a detached three-car garage and a beautiful barn offering a multitude of possibilities. The first stop on the drive in is the 3,900 sq. ft. barn, complete with the most picturesque Dutch doors, the barn has six generously sized hemlock stalls with automatic water and easy-access feeders. Additional barn amenities include an attached single-car garage, a heated tack room, a 2-piece bathroom, laundry facilities, and separate easy access hay storage. The second floor offers a bright, partially finished space, featuring separate entrances, two walkout decks, and endless potential to suit your needs. Continue down the drive to the detached three-car garage and the main home. The log home is a perfect blend of rustic sophistication. The expansive windows offer plenty of natural light, seamlessly blending indoor and outdoor living. Enjoy breathtaking views and wrap-around decks, perfect for entertaining or relaxing in the spa tub tucked into the trees on the south side deck. Inside, the chefs kitchen with a spacious island, a cozy breakfast nook, and an open-concept family room complete with a cozy wood stove. Additional entertaining space features a formal dining and living room and a convenient gas fireplace. On the third floor, you'll find three well-sized bedrooms that exude warmth and character, including a primary suite with double walk-in closets and an ensuite. Outside is a manicured oasis with perennial gardens in every direction. Conveniently located minutes north of Uxbridge and just off Lakeridge Rd - quick, easy access to the 407! (id:61476)
2111 - 1455 Celebration Drive
Pickering, Ontario
1 Parking and 1 Locker Included! Spacious one-bedroom, one-bath condo in the highly anticipated universal city condos. Resort-style amenities include an outdoor pool, hot tub, cabanas, loungers, and fire pits. Light-infused lobby with 24-hour concierge. Fitness area with change rooms and sauna. This Unit has 9 9-foot ceilings and a large balcony that fills it with natural Sunlight. There is a walk-in closet in the Master bedroom. Upgrades include Smooth ceilings, Doors, floors, Kitchen Cabinets & Backsplash. Parking spot conveniently located beside door/elevators. 2 minutes to Pickering GO station and 401 access, 4 minutes to Pickering marina and waterfront trail, and 5 minutes to Pickering town center. (id:61476)
213 - 2639 Garrison Crossings Crescent E
Pickering, Ontario
Modern 3 Bedroom 1.5 Bath corner townhouse with 2 parking spots in the highly sought after community of Duffin Heights in Pickering. approx 1400 soft w/separate master ensuite and single garage. Tons of upgrade top to bottom. New pot lights freshly painted new flooring. Close to parks, amenities and schools. (id:61476)
110 - 454 Centre Street S
Oshawa, Ontario
Move in Ready! Freshly Painted. Almost *2,000 sq ft: (1,954 per MPAC). Main Floor of this unit features a Sliding door Walkout to Terrace (400 sq ft.: 39.5'x10.5') with exterior garden gate access. Condo Fees include *ALL UTILITIES* & Parking. Very hard to find this Square Footage including 4 bedrooms...in a condo apartment building in Durham Region. Also rare: 2 bedrooms face East/2 bedrooms face West. Second floor also features an additional sitting area (open concept family room) and ensuite laundry. 2 Washrooms. Appliances included. Backs onto Walking trail with Trail acess to Lakeview Park Beach and new Ed Broadbent Park. Short walk to planned Go Train terminal; low traffic street; Lots of windows; a minute to Hwy 401; close to Oshawa Centre, Public transit bus routes, and current Oshawa Go Station. This building is accessible (ramped entry), and the unit features a chairlift. (id:61476)
134 Hialeah Crescent
Whitby, Ontario
Located In The Desirable Blue Grass Meadows Community, This Beautifully Maintained Home Offers An Open Concept Main Floor With Thoughtful Upgrades Throughout. The Living Room Features Hardwood Flooring And A Bay Window, While The Dining Room Also Includes A Bay Window That Fills The Space With Natural Light. The Renovated Kitchen Boasts Granite Counters, Stainless Steel Appliances, Under-Cabinet Lighting, A Coffered Ceiling, And A Walkout To The Deck - Perfect For Entertaining. The Family Room Offers A Cozy Fireplace And Skylight, With Potlights Throughout The Main Level Adding A Modern Touch. Convenient Main Floor Laundry Includes Garage Access. Upstairs, You'll Find Four Spacious Bedrooms With Hardwood Floors, Including A Primary Suite With A Walk-In Closet And Gorgeous 4-Piece Ensuite Featuring A Curbless Shower And Double Sinks And An Additional Bedroom In The Basement, And The Private Backyard Offers A Peaceful Retreat. This Home Has Everything Your Family Needs In A Sought-After Neighbourhood! (id:61476)
6 Tidmarsh Lane
Ajax, Ontario
Welcome to the pinnacle of luxury living in Ajax. This exquisite two-story residence offers 5 bedrooms, 3.5 bathrooms & 3370 sq ft above grade.The home features impressive ceiling heights up to 12' on the main flr & 9' in the bsmt. Elegant engineered hrdwood flooring extends through out the main & 2nd levels, while the kitchen showcases a stylish island. For added security, the residence includes a triple lock door. Currently in per-construction, this home presents the unique opportunity to select your own finishes. Additionally, the option to finish the basement allows for an expansion to 7 bedrooms and 4.5 bathrooms, adding 1226 sq ft of space. This enhances both the luxury and functionality of the home, bringing the total living area to 4596 sq ft. This home sits on ravine lot within two acres of lush land, surrounded by protected conservation areas and backing onto Duffins Creek. Designed with modern elegance and built to the highest standards. (id:61476)
2 Tidmarsh Lane
Ajax, Ontario
Welcome to the pinnacle of luxury living in Ajax. This exquisite two-story residence offers 3 bedrooms, 3.5 bathrooms & 3204 square feet above grade.The home features impressive ceiling heights-up to 12' on the main flr & 9' in the bsmt. Elegant engineered hrdwood flooring extends throughout the main & 2nd levels, while the kitchen showcases a stylish island. For added security, the residence includes a triple lock door.Currently in per-construction, this home presents the unique opportunity to select your own finishes. Additionally, the option to finish the basement allows for an expansion to 4 bedrooms and 4.5 bathrooms, adding 1,403 sq ft of space. This enhances both the luxury and functionality of the home, bringing the total living area to 4,607 sq ft. This home sit on ravine lot within two acres of lush land, surrounded by protected conservation areas and backing onto Duffins Creek. Designed with modern elegance and built to the highest standards. (id:61476)
8 Tidmarsh Lane
Ajax, Ontario
Welcome to the pinnacle of luxury living in Ajax. This exquisite Bungalow offers 2 bedrooms, 2.5 bathrooms & offering over 2123 sq ft abovegrade. The home features impressive ceiling heights up to 12' on the main flr & 9 in the bsmt. Elegant engineered hrdwood flooring extendsthroughout the main levels, while the kitchen showcases a stylish island. For added security, the residence includes a triple lock door. Currentlyin pre-construction, this home presents the unique opportunity to select your own finishes. Additionally, the option to finish the basement allowsfor an expansion to 3 bedrooms and 3.5 bathrooms, adding 1,755 sq ft of space. This enhances both the luxury and functionality of the home,bringing the total living area to 3,878 sq ft.This home sits on ravine lot within two acres of lush land, surrounded by protected conservation areasand backing onto Duffins Creek. Designed with modern elegance and built to the highest standards. (id:61476)
14 Alexander Street
Port Hope, Ontario
Lakefront View Intown Vacant Building lot. Investment Land for development. Former house removed, Vacant & awaiting your build with pre-existing services at the lot. Neighbourhood of upgraded homes. Buyer can choose to build single family home or consider development into 2 or 3 townhomes subject to Town approvals. See conceptual drawing which will Seller has used for proceeding with application to apply for 2-storey Townhouses w/ Freehold Ownership (severances required/under application per seller) See Concept Drawing prepared from the consultant who has been contracted for the Planning & application process for this work in process. Seller to continue towards the needed approvals with Town but will sell as is (a building lot for single family home or a duplex per R2-1 ZONING) or they will proceed to finish planning application & build. Depending on how much work has been completed at time of offer the price is to be negotiated. Land has been remediated through the PHAI program. Offers anytime! Drawing is a concept drawing only for Seller's application in process. Buyer to perform all due diligence needed for their intended use prior to purchase. Application to continue by the seller for needed approvals with Town. Land remediated by PHAI. (id:61476)
2 Calgary Road
Port Hope, Ontario
Nestled in a desirable, mature neighbourhood, this lovely backsplit home offers both comfort and convenience, making it an ideal choice for a growing family or those looking to downsize.On the upper level, you'll find three bedrooms, along with a full bathroom to serve the family. The main floor features a functional galley kitchen with direct access to the side yard, ideal for outdoor dining or simply enjoying a peaceful moment. The combined living and dining area provides a warm, inviting space for family gatherings and entertaining.The lower level of the home is equally charming, boasting a cozy family room with a gas fireplace, creating a perfect space. Youll also find an additional bedroom and bathroom, providing extra privacy and versatility. A few steps down lead to the laundry room and abundant storage options.Outside, the large backyard offers endless potential whether you dream of a garden oasis, play area for kids, or a space for entertaining, this backyard has the room to bring those ideas to life.This well-maintained home is a wonderful opportunity to settle in a peaceful community while enjoying ample living space and endless possibilities. Come see the potential today! (id:61476)



