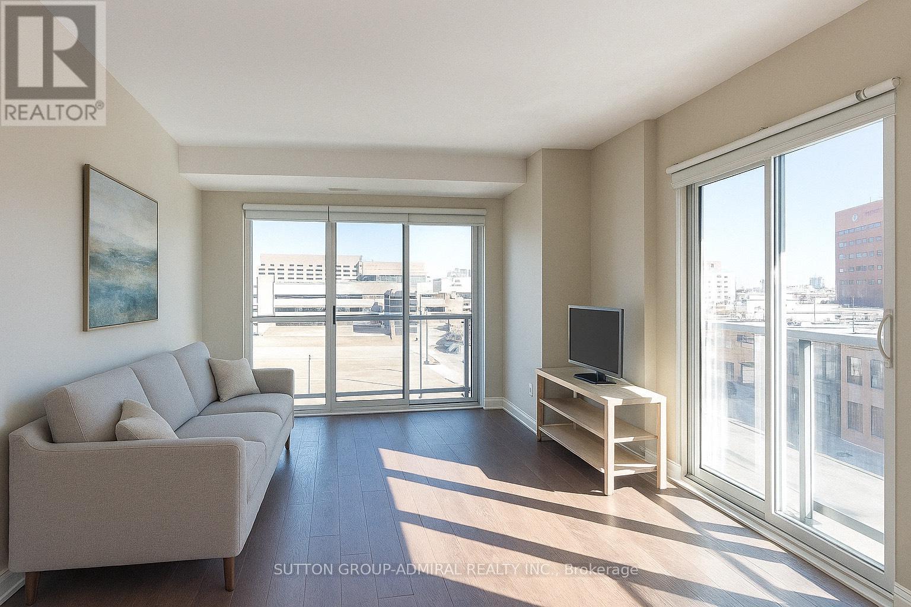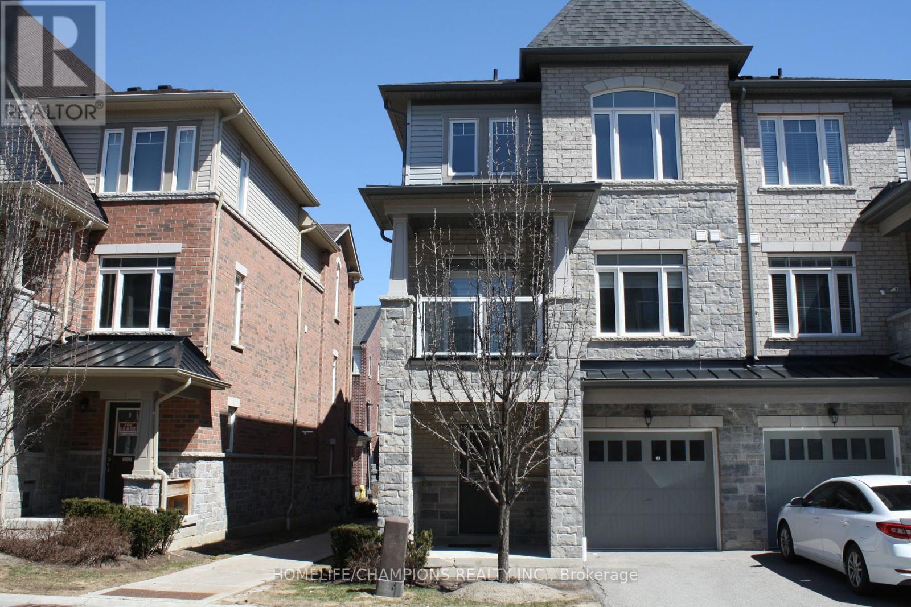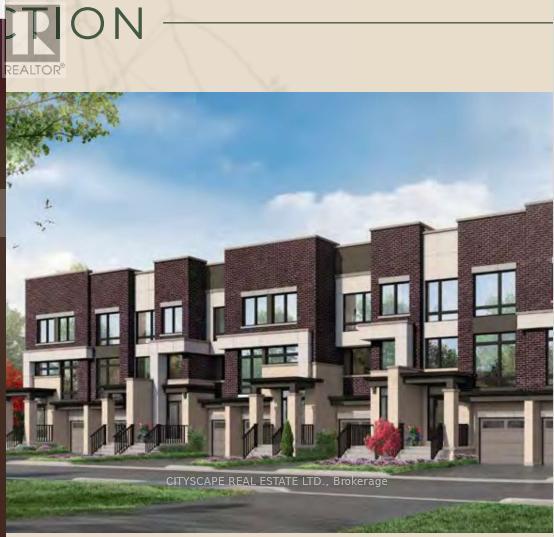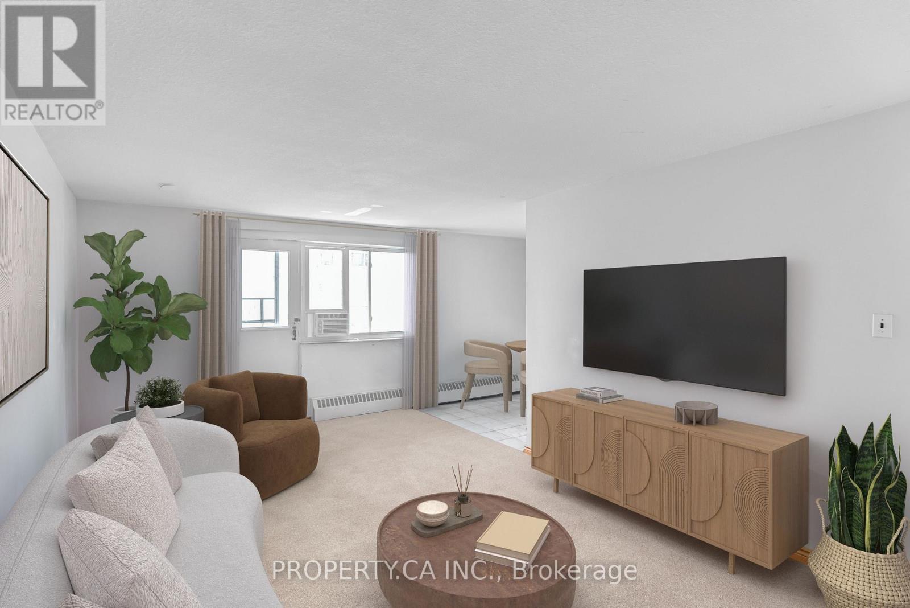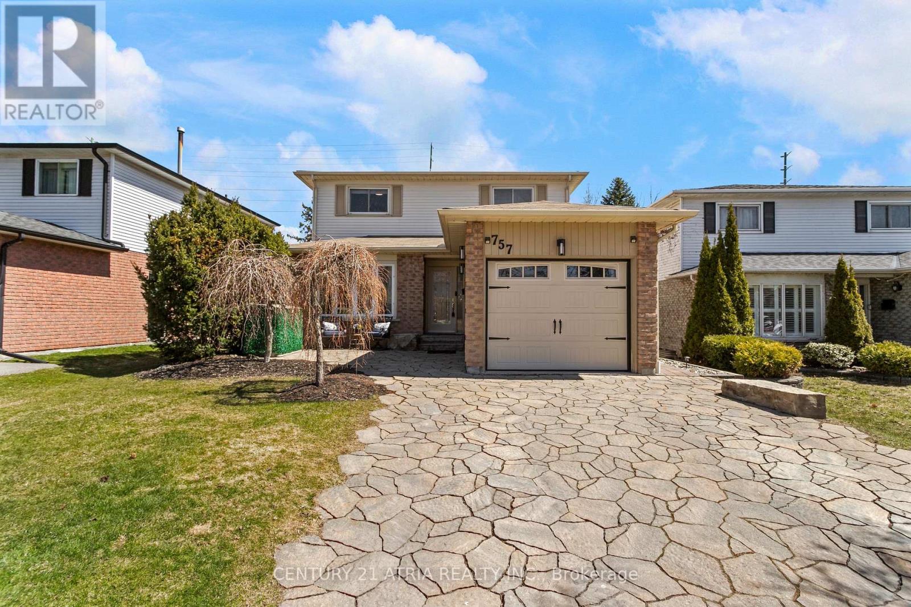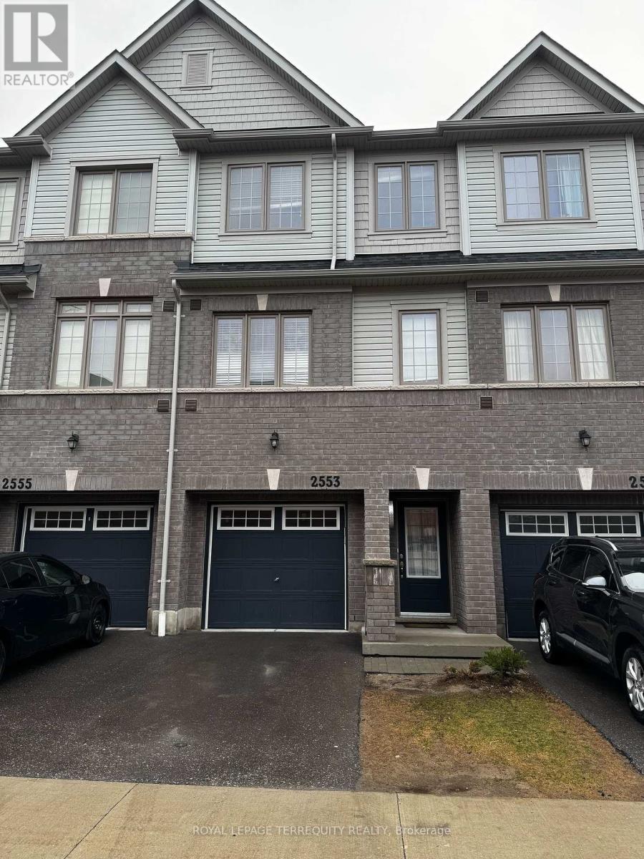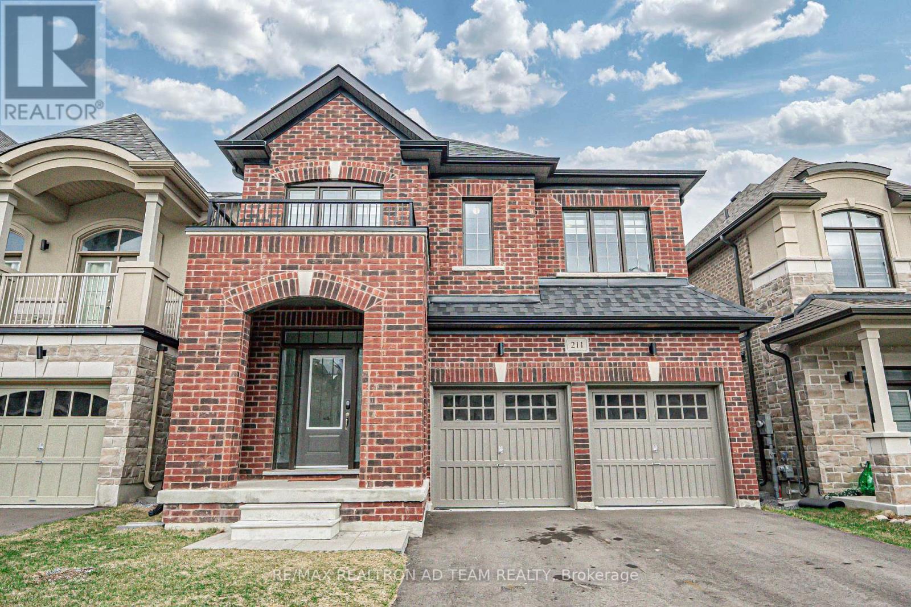226 Mcnaughton Avenue
Oshawa, Ontario
Welcome To 226 Mcnaughton Ave - Updated 3+3 Bedroom Bungalow With Income Potential. This Well-Maintained, All-Brick Detached Bungalow Offers A Practical Layout And Excellent Versatility Perfect For First-Time Buyers, Families, Investors, Or Downsizers. The Bright Main Floor Features 3 Spacious Bedrooms, A Large Eat-In Kitchen, And A Separate Living Room, All Filled With Natural Light From Oversized Windows. A Separate Side Entrance Leads To A Fully Finished Basement Apartment With 3 Bedrooms, Its Own Kitchen, Laundry, And Living Space Ideal For Extended Family Or Rental Income. Property Features 3 Bedrooms On The Main Floor, 3-Bedroom Basement Apartment With Private Entrance, Separate Kitchens And Laundry On Both Level, Private Driveway And Backyard. Enjoy Easy Access To Hwy 401, Schools, Shopping, And Public Transit. Just A 5-Minute Walk To The Future Central Oshawa Go Station, Offering Excellent Commuter Convenience And Long-Term Investment Value. A Solid, Well-Located Bungalow With Flexible Living Space And Rental Potential. An Exceptional Opportunity In One Of Oshawa's Most Accessible Neighbourhoods. (id:61476)
305 - 44 Bond Street W
Oshawa, Ontario
Welcome to 44 Bond Street West A Bright & Spacious Corner Unit in the Heart of Downtown Oshawa!This gorgeous 1+Den suite offers an unbeatable combination of space, natural light, and convenience. Located in one of Oshawas most walkable neighborhoods, you're just steps to transit, shops, restaurants, schools, UOIT/DC, and beautiful parkseverything you need is right at your doorstep.Inside, you'll find an extremely bright, open-concept layout with large windows throughout. The generous living space is complimented by lovely laminate flooring (2019) and a well-designed kitchen with full-size appliances including a cooktop/oven, microwave, fridge, and dishwasher. The large den is ideal for a home office, nursery, or guest space.This corner unit also includes ensuite laundry (stackable washer & dryer), 1 parking space, and 1 locker for added convenience.Whether you're a first-time buyer, investor, or downsizer, this unit offers incredible value in a prime downtown location. (id:61476)
388 Wolfe Street
Oshawa, Ontario
Legal two-unit raised bungalow - ideal for investment or multi-generational living! The beautifully maintained raised bungalow offers a legal two-unit designation, providing fantastic flexibility for investor or homeowners looking to generate rental income. Live in one unit and rent out to other to help offset your mortgage legally or use both as a full investment property! The home features 3+1 bedrooms with the option to convert the basement family room into a two-bedroom unit for increased rental potential. The primary bedroom offers a walkout to the backyard and the layout includes 2 bathrooms, 2 living rooms, 2 kitchens, 1 family. The shared laundry room is conveniently open to the family room which could be converted into another bedroom for the upper unit or incorporated into the basement apartment to create a larger two-bedroom unit. The property boasts a spacious driveway accommodating 6-8 vehicles, a large backyard perfect for family enjoyment and a generous size shed with upper loft - ideal for storage or workspace. Located close to schools, parks, essential amenities and minutes from the 401, 412 & 418, this home is in a prime location for tenants and homeowners alike. Income potential: upper unit $2,400-$2,500 plus a percentage of utilities, lower unit (1 bedroom): $1,600-$1,700 plus a percentage of utilities, lower unit (converted to 2 bedrooms) could yield $1,850-$1,950 plus a percentage of utilities. Don't miss this fantastic opportunity! OFFERS ARE WELCOME ANYTIME. (id:61476)
40 Tremaine Terrace
Cobourg, Ontario
PRICE REDUCED OVER $100,000.......Welcome to 40 Tremaine Terrace located in a prominent Cobourg residential neighbourhood on a quiet cul-de-sac bordering Lake Ontario. The fully fenced yard with mature trees & perennials provides peace and tranquility overlooking Cobourg Creek and Lake Ontario. This recently renovated 4 bedroom + den, 4 bathroom, 3600 sq ft (approx) home offers a modern kitchen and appliances, a bright open living area which walks out to a spacious rear deck, complete with BBQ gas line. Perfect for entertaining! Main floor and second floor Master bedrooms with private ensuites. The bonus room above the garage makes a great gym, or quiet private area for reading or reflection. The skylights, stained glass windows, fireplace, gas stove, crown mouldings, interlock driveway, second floor laundry, etc are additional details suggesting a well thought out floor plan and a home with attention to detail! (id:61476)
2517 Boston Glen
Pickering, Ontario
Welcome To This Executive 2 Bedroom End Unit Townhome That Feels Like A Semi*** Located In The Desirable Duffin Heights Community With Premium Laminate Flooring Throughout All Levels***Custom Window Covering, Private Balcony To Enjoy Your Family Time And An Open Concept Layout*** This Home Is Perfect Entertaining For Newly Married Couple*** Minutes To 407/401, Shopping, Schools, Parks, Place Of Worship Make This The Ideal Location To Be In*** (id:61476)
788 Heathrow Path
Oshawa, Ontario
A gorgeous stafford greenhill project town house,spacious,corner,2 parking spaces,potential basement can be use as in-law suite,close to stores and transits.lots of windows. Corner unit lots of windows (id:61476)
12700 Highway 12
Brock, Ontario
Charming 10-Acre Country Escape Awaits! Escape the hustle and bustle of city life and discover this beautiful 10-acre hobby farm, offering east-facing exposure on a year-round accessible road. This country home features an inviting wrap-around covered deck, perfect for enjoying peaceful mornings and relaxing evenings. Inside, the spacious living and dining area boasts hardwood floors and blinds for added privacy. The large eat-in kitchen, complete with a sliding door walkout, seamlessly blends indoor and outdoor living. Working from home is a breeze with the main floor den, providing a quiet space to focus. Upstairs, you'll find three bedrooms, one of which is currently utilized as a laundry room for added convenience. The basement presents the possibility of a fourth bedroom along with a recreation room, ideal for entertaining or unwinding. The level yard offers ample opportunities for gardening whether you want to plant your favorite flowers or start a vegetable garden and is perfect for pets to roam freely. Set back from the road, this property provides privacy and seclusion, making it the perfect retreat from city life. Don't miss your chance to own this charming property! (id:61476)
489 Bay Street
Brock, Ontario
Renovated Bungalow In The Heart Of Beaverton. 3 Bedrooms And 2 Full Bathrooms. Large Eat-In Renovated With Appliances And Lots Of Storage. Walking Distance To Downtown With All Local Amenities. 5 Min. Drive To Public Beach & Marina. Air Natural Gas Heat. All on a quite Street. Large LOT. (id:61476)
1703 - 1435 Celebration Drive
Pickering, Ontario
Luxury 2 Bed, 2 Bath Condo | 17th Floor | Stunning South-Facing Lake View | UC3 Pickering Welcome to University City Condos 3 (UC3) the crown jewel of Downtown Pickering, developed by Chestnut Hill Developments. This brand new 2 bedroom + 2 bathroom unit on the 17th floor boasts breathtaking south-facing views of Lake Ontario, blending luxury with tranquility. Step inside this sun-soaked, open-concept layout, featuring: Stylish modern flooring A large, sleek kitchen with stainless steel appliances Expansive windows that fill the space with natural light Unobstructed waterfront views throughout the unit Whether you're a professional, couple, or family, this unit is ideal for all lifestyles from easy downtown Toronto commutes via Pickering GO to convenient WFH options. Prime Location: Steps to Pickering GO Station Minutes from Highway 401 Close to Pickering Town Centre, Pickering Beach, top schools, shopping, and scenic trails Unmatched Building Amenities: 24/7 Concierge & Security State-of-the-art Fitness Centre & Sauna Resort-style Pool Chic Party Hall & Entertainment/Game Rooms Expansive Outdoor Terrace with Cabanas & BBQs Located in one of the GTAs fastest-growing cities, this condo is not just a home its an investment in the future. Downtown Pickerings long-term master plan promises even more value and vibrancy in years to come. Don't miss your chance to own one of the finest condos in Pickering! This unit will sell fast schedule your private viewing today! (id:61476)
80 Workmen's Circle
Ajax, Ontario
This beautiful Executive townhouse in Northwest Ajax features 3 bedrooms, 2.5 bathrooms, and modern finishes throughout. Highlights include laminate floors throughout whole house, 9-foot ceilings, an oak staircase, and pot lights. The kitchen boasts quartz countertops, SS Appliances and a dining area that opens to the backyard. The master suite offers an ensuite with dual sinks, a glass shower, and a soaker tub. Conveniently located beside a neighborhood swimming pool and just a short walk from public transit, this home is also close to schools, shopping, parks, and highways 407 and 401. Plus, it's still under Tarion warranty, making it an excellent choice for comfortable living! (id:61476)
219 Flood Avenue
Clarington, Ontario
Step into contemporary living with this spacious 3-bedroom, 3-bathroom residence from TreasureHill the Mayberry 2 model, Elevation B. Boasting **1680sqft** The heart of the home is the oversized family room, creating a welcoming space for relaxation and entertainment. 3 large bedrooms with spa inspired 5 piece master ensuite with soaker tub and shower. (id:61476)
5400 Regional Rd 18
Clarington, Ontario
Welcome to 5400 Regional Rd 18, Clarington a bright and inviting bungalow that feels like home. This well-lit gem features 3 spacious bedrooms, offering a perfect blend of comfort and charm. Nestled in a great location, its an ideal space for relaxed living. Don't miss this opportunity! (id:61476)
312 - 936 Glen Street
Oshawa, Ontario
Bright & Spacious 2-Bedroom Condo in Desirable Lakeview Community! Step into this beautifully maintained, open-concept suite featuring a functional layout and a walk-out to your own private balcony - perfect for relaxing or entertaining! Enjoy the convenience of being just steps from shopping, top-rated schools, scenic parks, and public transit. Commuters will love the quick access to Highway 401, making it easy to get anywhere in the GTA. All-Inclusive Living! Your condo fees cover all utilities heat, hydro, and water, adding incredible value and peace of mind. Whether you're a first-time buyer, downsizer, or savvy investor, this home checks all the boxes. Bonus Perk: The building is lovingly cared for by an on-site superintendent, ensuring it's always in tip-top shape.Don't miss out - Opportunities like this dont last! (id:61476)
502 - 2550 Simcoe Street N
Oshawa, Ontario
Welcome to Your Dream Condo! Step into a stunning one-bedroom condo that perfectly blends modern elegance with everyday convenience. Designed for effortless living, this open-concept space features a bright and airy layout, a spacious balcony with scenic views, and a stylish kitchen and dining area-ideal for both relaxation and entertaining. Plus, enjoy the ease of in-suite laundry, a designated parking spot, and a private locker for extra storage. Located in a thriving, newly developed neighborhood, this condo offers top-tier amenities, including: A state-of-the-art gym to stay active, A game room for fun and relaxation, A meeting room for business or social gatherings, Visitor parking for your guests' convenience & 24-hour security for total peace of mind. Best of all, this pet-friendly community is just minutes from everything you need-Costco, FreshCo, gas stations, and the lively RioCan Plaza, packed with shopping, dining, and entertainment options. Dont miss this incredible opportunity to live in comfort and style! Book your viewing today! (id:61476)
505 - 470 Lonsberry Drive
Cobourg, Ontario
Looking for the perfect blend of comfort and convenience in Ontario's feel-good town of Cobourg? This bright, single-level, end-unit condo townhouse offers a low-maintenance, stress-free lifestyle, ideal for first-time buyers, downsizers, or those seeking a cozy retreat. Step inside to an open-concept design, where the south-facing living area fills the space with natural light. The beautifully finished kitchen provides ample storage, counter space, and a convenient breakfast bar for casual dining. The spacious primary bedroom features a walk-in closet and a semi-ensuite bathroom, creating a private, serene retreat. A large secondary room offers flexible living options perfect as a second bedroom, home office, or den. Enjoy the added convenience of in-suite laundry, with extra storage space located in the utility room. Plus, the entrance is tucked away on a quiet, low-traffic side of the building, offering you optimal privacy. Whether you're looking to get into the market, downsize, or embrace a simple, easy lifestyle, this move-in-ready home is the opportunity you've been waiting for. (id:61476)
96 Quebec Street
Oshawa, Ontario
"Single and Attractive ?" Unicorns Exist ! Are You a Minamilist ? Don't want to Pay Condo Fees ? This Can be Your First Step on the Property Ownership Ladder. This is your Perfect Choice ! Fully Detached,Parking on 2 Driveways,Quiet Area close to Green Spaces and Transit,A Private Deck,Patio and Fenced Yard with Double Gate access (Think RV/Toy Storage) Fully Renovated with Modern Finishes and Appliances. Luxe Laminate Flooring,Led Lighting,Barn Door, 3 Pce Bath w/Stacked Laundry Machines,Large Southern Picture Window ! (id:61476)
757 Greenbriar Drive
Oshawa, Ontario
From the natural stone walkways to the moment you enter this immaculate sun filled home, nestled in a sought after neighborhood, you'll know that this is the right place for your family. The main floor offers spacious living/dining with bay window and crown moldings, a family room with diagonally set hardwood floors, pot lights, French doors and a gas fireplace flanked by windows. The oak hardwood starts in the foyer and continues into the eat-in kitchen with pantry, breakfast bar/island, stainless steel appliances and has access to the backyard with unobstructed views of the spectacular oasis. Mature trees, heated inground pool, lights, gazebo, flower beds, shed and room to run around, simply creates the perfect entertainment space. Upstairs you will find the main bath, 3 good size bedrooms with closet organizers, the Primary with separate and walk-in closet, as well as a 3 piece ensuite with shower. The basement quarters are versatile with a separate side entrance that can be converted to an apartment for potential rental income. The recreation living area with laminate floors, fireplace, barn door, 3 piece bath and 2 bedrooms/den with access to the laundry room that has ample storage, closets, newer washer/dryer with pedestals, and stand-up Fridge and Freezer. Not much to do as most of the rooms have been freshly painted, including doors and trims. This home has a 2024 Furnace, A/C and Natural Gas BBQ, 2023 Pool Pump, 2021 Deck Cover, Chlorinator, Robot and Liner. To complete this package you have a new Fence and even the Window Wells and Retaining Walls were once redone. A 2020 Garage Door and garage with side door access to the walkway makes it so convenient. The high density Resin Shed & Storage Bin are included. No more running out of Hot Water with your Owned Tankless system; and you'll even have enough amps for a Hot Tub in your future. This property is conveniently located near parks, shops, restaurants, schools, theatres, public transit and so much more! (id:61476)
3 Greenway Boulevard
Scugog, Ontario
Stunning 3 Bed, 3 Bath Home with Inground Pool & Backing onto Greenspace 3 Greenway Blvd, Port Perry. Welcome to this beautifully upgraded home in historic Port Perry! Situated on a double-wide lot, this property features an inground pool, fully fenced yard, and serene views backing onto a pond and greenspace. Enjoy 3 spacious bedrooms, 3 bathrooms, and a finished basement. The main floor boasts an open-concept living area with a gas fireplace and an upgraded kitchen, while the master suite offers an ensuite bathroom. The finished basement provides additional living space with endless possibilities. Located close to local amenities and scenic waterfront, this home is perfect for those seeking comfort and tranquility. Don't miss your chance to own this piece of paradise! (id:61476)
116 - 2553 Barbarolli Path
Oshawa, Ontario
Great Location in Oshawa! This stunning home offers a spacious and bright layout with 3 bedrooms, 3 bathrooms, and a versatile rec room that can be used as a 4th bedroom. This contemporary residence boasts an inviting open-concept design, perfect for modern living. dinning opens to small deck/balcony. Built by Tribute just 3 years ago. Conveniently located within walking distance to Costco, the Riocan shopping center, parks, and schools, with easy access to major highways 401 and 407, Ontario Tech University, and Durham College. Good opportunity for First Time Home Buyers and Investors. (id:61476)
6 Hammond Street
Clarington, Ontario
OFFERS ANYTIME!! Spacious 4+1 bedroom 2 car garage home backing on to Watson's Farmland. 4 generous sized 2nd floor bedrooms plus an additional large bedroom in the basement. High quality laminate flooring on main and upper floors. Harwood stairs. Main floor features kitchen, breakfast, dining/family room, and separate living room. Kitchen has granite counters, stainless steel appliances, Over Range Microwave, backsplash and pantry. Breakfast area with walk out to a fenced yard, large deck and pergola. Combined dining/family room with coffered ceiling and bay window. Separate living room with gas fireplace. Main floor laundry room with garage access. Primary bedroom with 4 piece en-suite (separate shower), walk in closet and bay window. Additional 4 piece bathroom on the 2nd floor, main floor powder room plus another 4 piece bathroom in the basement. 2 mins to schools, shopping, restaurants, theatre and arena. 5 mins to the 401. (id:61476)
53 Furniss Street
Brock, Ontario
Step Into This Beautifully Appointed All Brick Home Nestled In The Heart Of Beaverton, Perfectly Positioned On A Fully Fenced Corner Lot That Radiates Charm And Curb Appeal. Inside, You'll Be Welcomed By 3,245 Square Feet Of Thoughtfully Crafted Living Space Designed To Blend Comfort With Modern Style. Bright And Airy, The Open-Concept Living And Dining Areas Are Bathed In Natural Light The Ideal Setting For Both Everyday Living And Entertaining. The Chef-Inspired Kitchen Boasts Stainless Steel Appliances, Quartz Countertops, A Central Island, Stylish Porcelain Backsplash, And A Handy Servery For Effortless Hosting. Relax In The Inviting Family Room Highlighted By A Cozy Stone Mantle Gas Fireplace, Or Find Focus In The Private Den Perfect For A Home Office Or Creative Space. Upstairs, The Primary Suite Is A Private Retreat Featuring A Generous Walk-In Closet And A Spa-Like Five-Piece Ensuite Complete With Quartz Counters, A Glass Shower, And A Soothing Soaker Tub. All Additional Bedrooms Include Walk-In Closets And Either Private Or Shared Ensuite Baths, Plus The Convenience Of A Second-Floor Laundry Room. Step Outside To Your Own Backyard Oasis A Serene Escape With Lush Landscaping, A Stone Patio For Summer Gatherings, And A Custom Shade Sail Offering Comfort And Style. Situated Close To The Lake, Schools, Parks, Shopping, And Highway 12, This Exceptional Property Combines Modern Living With A Sought-After Location The Perfect Place To Call Home. (id:61476)
5 Sunderland Meadows Drive
Brock, Ontario
Welcome to the charming and family-friendly community of Brock! This 7-year-new detached home sits on a premium lot with a fully fenced backyard perfect for little ones to run and play or for hosting summer BBQs with friends and neighbours. From the cozy front porch, you'll fall in love with the peaceful pond view. It's the perfect spot to sip your morning coffee or watch the sunset while the kids ride their bikes out front. Step inside to a warm, open-concept layout filled with natural light and neutral décor that makes it easy to add your personal touch. The spacious kitchen, complete with a large island, is truly the heart of the home - ideal for busy mornings, family dinners, and everything in between. The 9-foot ceilings on the main floor add an extra sense of space and comfort. Upstairs, the primary bedroom offers a private retreat with walk-in closets and a 4-piece ensuite. Two more generously sized bedrooms provide plenty of space for growing kids, a nursery, or even a home office. The second-floor laundry room adds a practical touch that busy parents will appreciate. Located just minutes from parks, tennis and basketball courts, a skateboard park, schools, and the local community centre, this home is surrounded by everything a young family needs. You're also a short drive to nearby towns - Sunderland, Cannington, and Beaverton - offering small-town charm and everyday conveniences. This home is more than just a place to live; it's where memories are made. Come see what life could look like here! (id:61476)
211 Doug Finney Street
Oshawa, Ontario
Beautiful All-Brick Home Featuring 4 Spacious Bedrooms And 4 Bathrooms! Bright And Inviting Family Room With A Cozy Fireplace. The Upgraded Kitchen Is Complete With Quartz Countertops, Stainless Steel Appliances, Upgraded Cabinetry, A Stylish Backsplash, And A Breakfast Bar, Perfect For Entertaining. Walk Out To The Backyard From The Breakfast Area For Seamless Indoor-Outdoor Living. The Large Primary Bedroom Boasts A Luxurious 5-Piece Ensuite And His & Hers Walk-In Closets. All Additional Bedrooms Are Generously Sized, With One Offering A Private Ensuite And Another With Semi-Ensuite Access. Convenient Main Floor Laundry, Upgraded Tile Flooring In The Foyer, Kitchen, Breakfast Area, And Powder Room. Elegant Oak Staircase With Iron Pickets, Zebra Blinds Throughout, And Direct Access To The Garage. Ideally Located Close To Hwy 401/407, Parks, Schools, Shops, Restaurants, And All Essential Amenities. This Is The Perfect Home For Growing Families! **EXTRAS** S/S Fridge, S/S Gas Stove, S/S Range Hood, S/S Dishwasher, Washer/Dryer, Central AC Zebra Blinds & All Light Fixtures. Hot Water Tank Is Rental. (id:61476)
11 Middlecote Drive
Ajax, Ontario
Welcome to this stunning detached family home built by Great Gulf! Boasting an open-concept modern layout and an attractive all-brick exterior, this beautifully maintained property offers approximately 2,000 sq. ft. of comfortable living space. The main floor features elegant hardwood flooring throughout and durable ceramic tiles in the kitchen. Enjoy cooking and entertaining in the updated kitchen, complete with quartz countertops, stylish backsplash, stainless steel appliances, and pot lights throughout. The spacious family room overlooks the kitchen perfect for hosting family gatherings and making lasting memories. Upstairs, you'll find four generous bedrooms and a convenient laundry room. Bathrooms have been tastefully updated for a contemporary feel. The unfinished basement offers endless potential to bring your own vision to life. Step outside to a fully interlocked backyard ideal for outdoor enjoyment. Dont miss your chance to own this incredible home it wont last long! (id:61476)



