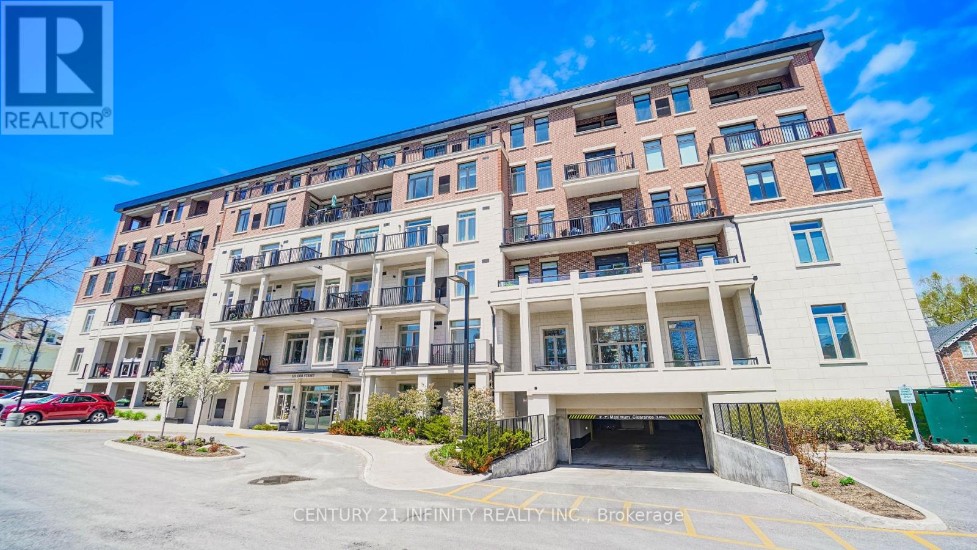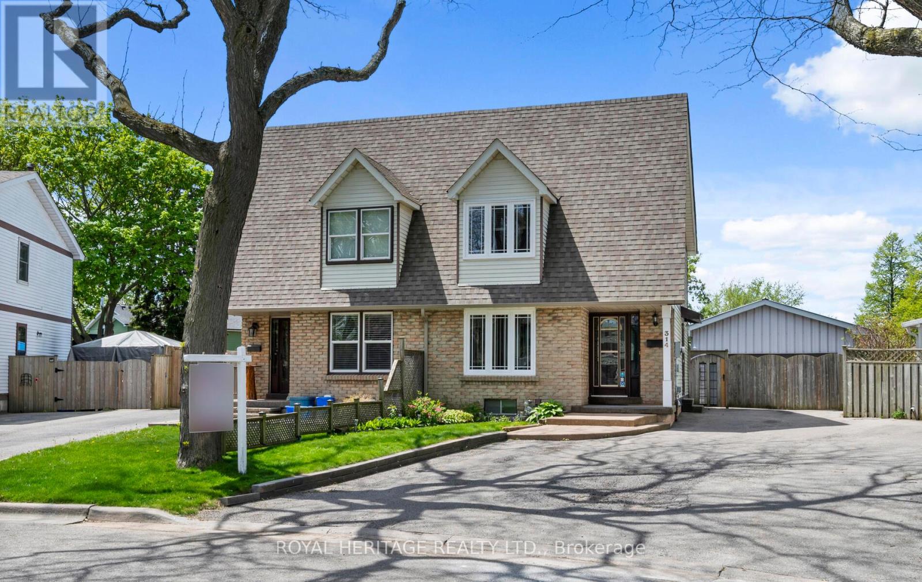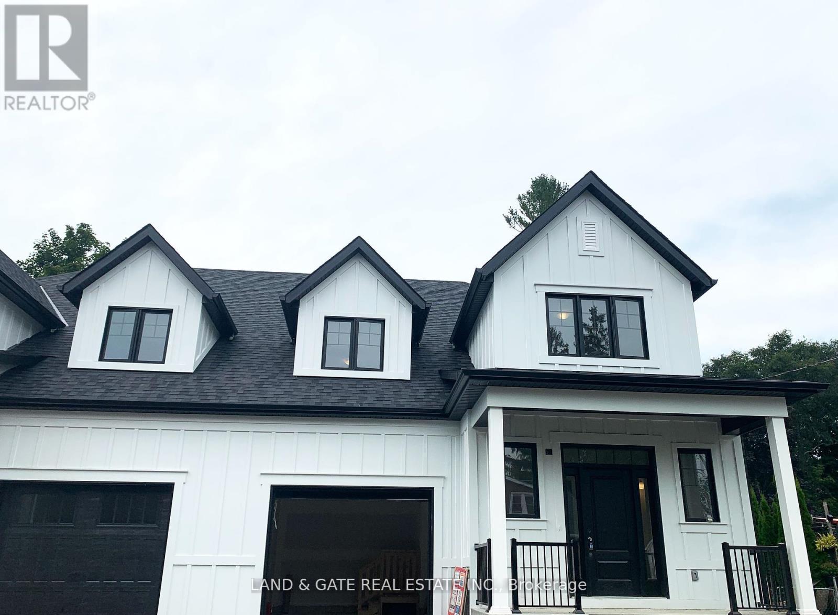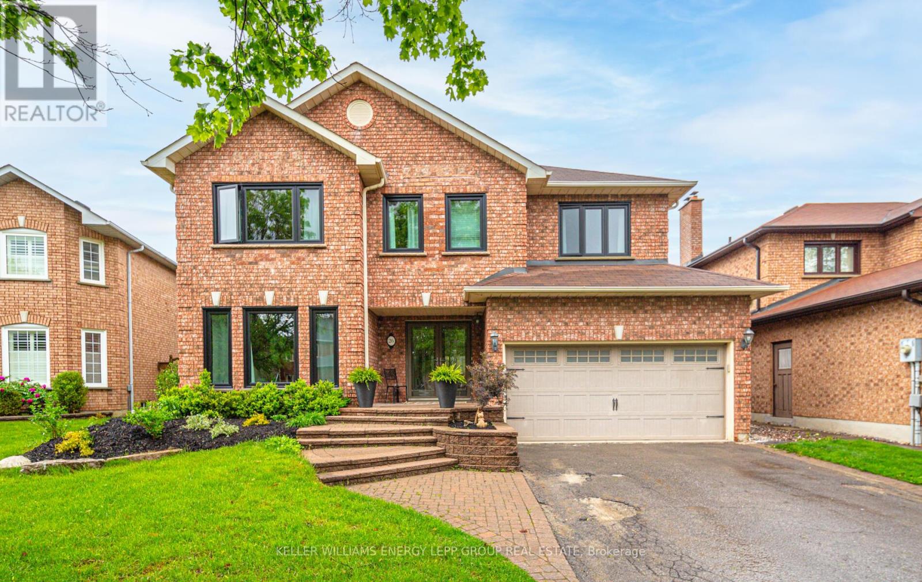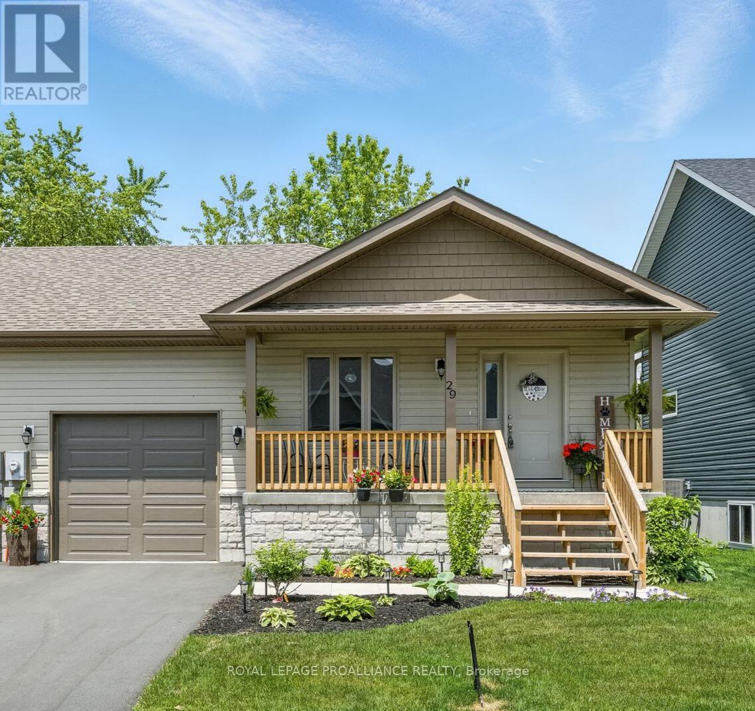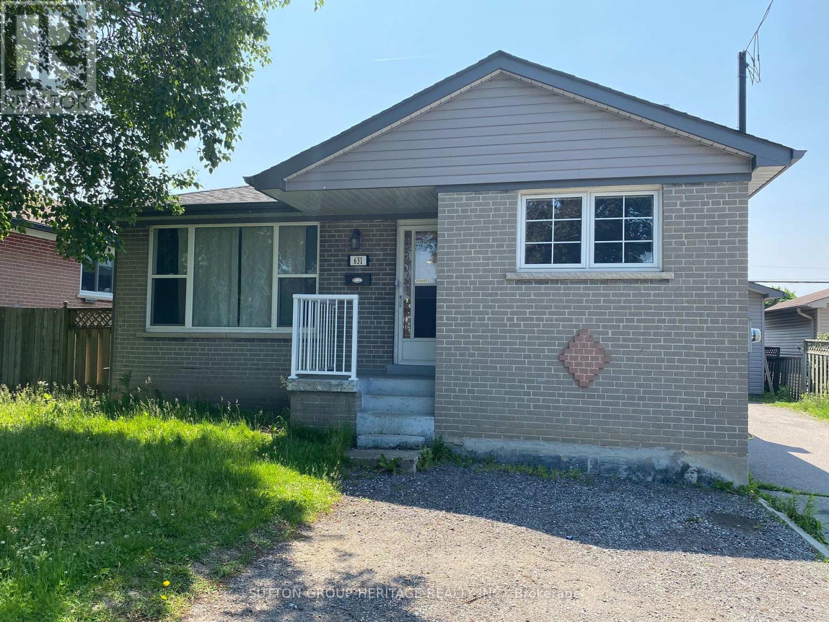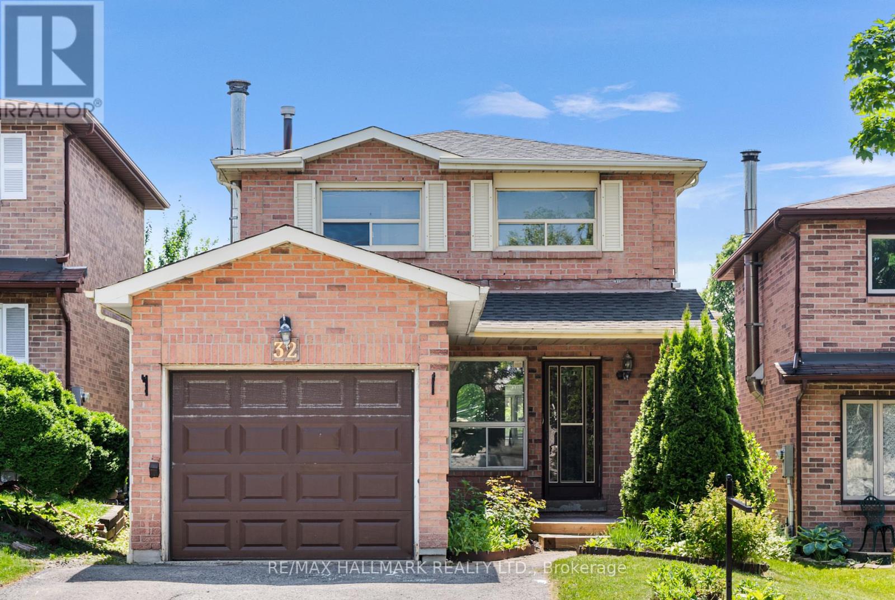0 Concession 8 Road
Brock, Ontario
An outstanding opportunity awaits to acquire this picturesque 44 acre property situated just minutes away from Sunderland. The land boasts a predominantly wooded landscape with a small cleared section, offering a serene and secluded environment close to amenities. Hydro infrastructure runs along the road. (id:61476)
15 - 234 Water Street
Scugog, Ontario
Welcome to Your Waterfront Oasis in the Heart of Port Perry! This lovingly maintained spacious 2-bedroom, 2-full bathroom waterfront condo bungalow townhome offers the perfect blend of comfort, relaxation, enjoyment & convenience while located within a 3-acre quiet complex of meticulously maintained waterfront grounds. Walk out to your private patio and enjoy the serene waterfront views of Lake Scugog just perfect for morning coffee, evening sunsets, waterfront strolls or optional private boat dock installation (with written board consent). This lovely home features beautiful hardwood flooring, neutral decor and crown mouldings in most of the living areas; a bay window & gas fireplace in the living room; a separate formal dining room; kitchen has ample cabinetry and a cozy eat-in space for casual dining. Relax in your spacious primary bedroom boasting a scenic lakefront view, an updated 3-pc ensuite, a walk-in closet, plus an adjoining hallway with extra closet space; the 2nd large size bedroom offers endless possibilities including a guest bedroom, media/family room, or home office and has a separate main washroom. Convenient in-unit laundry room with easy attic access w pull down steps to ample storage space along with lower access to crawlspace and an owned hot water tank completes the layout. Enjoy direct access to your parking spot. Indulge in an easy lifestyle where the monthly condo fee of $1,165.25 covers water, lawn maintenance, snow clearing, building maintenance, common elements. Furnace and A/C updated in 2022 and hot water tank owned. Enjoy a unique waterfront location, convenience of downtown shops, restaurants, banks, library, arts resource centre, Palmer Park & the Port Perry Marina. (id:61476)
101 - 135 Orr Street
Cobourg, Ontario
Check out this beautiful 2-bedroom unit in Harbour Breeze! Enjoy a luxurious lakeside lifestyle in the heart of historic downtown Cobourg. This spacious unit comes 2 bedrooms plus additional computer area or extra sitting space, offering 1,127 sqft of open-concept living. Located on the 1st floor for enhanced accessibility, this south-facing unit is filled with natural sunlight. Both bedrooms walks out directly to a private south-facing balcony, perfect for relaxing and enjoying the fresh air. The functional U-shaped kitchen includes quartz countertops, stainless steel appliances, and lots of cabinet storage, ideal for everyday living and entertaining. The primary bedroom features double closets and a 4-piece ensuite. Convenient second-floor laundry and extra storage under the staircase add practicality to the layout. A premium underground parking space and one locker are also included. This condo just steps from the beach, marina, various shops, large grocery stores, restaurants, and transit. Close to Northumberland Hills Hospital, Highway 401, and all essential amenities. (id:61476)
314 Rondeau Court
Oshawa, Ontario
Your search ends here. This home has been lovingly maintained with many updates including windows (2023), roof (2022), Furnace (2024). Open sight line connects you from the eat-in kitchen to the living/dining area with sliding doors to the spacious and bright sunroom, that has an added addition for your potential hot-tub, making this an ideal family/entertaining setting. Upstairs you will find a Spacious Primary with a reading nook and double closet, two additional cozy bedrooms and 4 piece bath. Downstairs, a finished lower level offers endless possibilities for additional family area or even a potential in-law suite (separate side entrance access as well) and 4 piece bath. Bonus Oversized Detached Double Garage has gas heat and 30 amp hydro. Plenty of space for vehicles, toys or a work shop. A fully fenced large irregular shaped yard has plenty of room for a pool or kicking around a ball. This is a very welcoming community and this property offers tremendous value in one of Oshawa's established neighbourhoods in close proximity to the lake, parks, trails, schools and shopping. Home's like this don't come up often! (id:61476)
132b Elgin Street
Clarington, Ontario
2300 SF Semi-detached property available on Elgin Street in Bowmanville. Newly built by Holland Homes with amazing features such as an open concept Living/Dining space, 9ft ceilings on the main floor and 8ft ceilings on the second floor. Large Eat-in Kitchen with Centre Island and Great Room with Soaring Cathedral Ceiling. Main Floor Primary Suite boasts a WIC & Luxury 5pc Ensuite. 2nd Floor with 3 Large Bedrooms - 1 with Ensuite & WIC. Hardwood on both floors. Potlights. The exterior includes dent resistant painted finish, wood grain fibreglass front door entry with weather stripping and a ribbed metal roof. Fabulous location. Extras:Lots of Upgrades - see attached Features & Upgrades List. HWT is Rental. (id:61476)
26 Kilbride Drive
Whitby, Ontario
Welcome to this spectacular 4+1 bedroom, 4-bathroom detached home in the highly desirable Fallingbrook community. Meticulously renovated with over $400,000 in premium upgrades, this exceptional residence blends luxury, comfort, and privacy-- and shows like a model home. Step into your own backyard oasis featuring a newer inground saltwater pool, a spacious deck perfect for outdoor dining and entertaining, and multiple relaxation areas-- all backing onto a peaceful private ravine for unmatched tranquility. Inside, the main and second floors have been completely renovated. Enjoy elegant hardwood floors, abundant pot lights, and a seamless open-concept layout. The stunning kitchen boasts granite countertops, a generous center island, a pantry, and direct access to the expansive deck. The family room features a beautiful stone fireplace and soaring decorative ceiling, while the sophisticated dining room is enhanced with a coffered ceiling and deck access. Upstairs, the luxurious primary suite offers a walk-in closet and a spa-like 5-piece ensuite with dual sinks and a relaxing jacuzzi tub. The fully finished basement extends your living space with a large recreation room, an additional bedroom, and an exercise area. Ideally located close to top-rated schools, public transit, and essential amenities, this move-in-ready home is a true showstopper. The seller is willing to convert the 4 bedroom back to its original size before closing if the buyer wants. Click the Realtor link for feature sheet, floor plan and additional youtube video. (id:61476)
29 Rabbit Road
Brighton, Ontario
Welcome to 29 Rabbit Road where location truly makes the lifestyle! Nestled right on the shores of Lake Ontario and just steps from the entrance to Presqu'ile Provincial Park, this newly built 2023 semi-detached home offers the best of both worlds: modern, low-maintenance living in a setting perfect for outdoor enthusiasts. Walk or bike into the park to enjoy scenic hiking trails, sandy beaches, and boardwalks, all just steps from your door! Inside, this home features 3 bedrooms and 2 full bathrooms. The main floor boasts an open-concept living space with a contemporary kitchen that includes black stainless steel appliances, a stylish island ideal for entertaining, and a picture window that frames views of the lake. The spacious primary bedroom includes double closets and ensuite privilege, while a convenient laundry/mudroom offers entry to your attached garage plus walkout access to a large deck and backyard perfect for quiet outdoor relaxation. The fully finished lower level expands your living space with two additional bedrooms, a full bathroom, a cozy recreation room for movie nights or visiting guests, and ample storage. Additional features include quality luxury vinyl plank flooring, transferable TARION home warranty, air exchanger, hi efficiency furnace, efficient layout, and low-maintenance finishes throughout perfect for a lock-and-leave life or year-round comfort. Enjoy convenient amenities such as shopping, cafes, King Edward Recreation Centre, Curling Club, Summer concerts in the park, Tennis & Pickleball Courts, YMCA, and so much more. Quick access to the 401 corridor and only an hour drive to the GTA. Experience the charm of Brighton living with the peace of mind that comes from owning a turn-key home in a serene and walkable lakeside community! (id:61476)
631 Shakespeare Avenue
Oshawa, Ontario
Charming 3-bedroom detached bungalow located in the desirable Donovan neighbourhood of Central East Oshawa. Situated on a family-friendly street just minutes from Hwy 401, schools, parks, and local amenities. The main floor features an open-concept living and dining area with laminate flooring, along with a modern kitchen offering ample cabinetry and workspace. Three generous sized bedrooms provide comfortable living space for families. A separate side entrance leads to a fully finished basement with a second kitchen, laundry, and additional bedrooms perfect for in-law living or potential rental income. The detached garage provides extra parking and storage. Ideal for first-time buyers, investors, or those seeking a multigenerational living solution. A great opportunity in a well-established neighbourhood! (id:61476)
38 Glen Hill Drive
Whitby, Ontario
Nestled in a sought-after, family-friendly neighbourhood of Whitby, this beautiful detached home offers four spacious bedrooms and three well-appointed bathrooms. Inside, the upgraded main level welcomes you with a generous living room open to a cozy family room featuring a gas fireplace, hardwood and a walkout to the lovely backyard. Enjoy family dinners in the formal dining room or the eat-in kitchen boasting quartz countertopsa skylight and walkout to composite deck. The modern and convenient main-level laundry with quartz countertops is accessible via a side entrance and the attached garage offering further ease and functionality. Upstairs, the expansive primary suite impresses with a walk-in closet, built-in makeup bar, and a private spa-like three-piece ensuite. Three additional generous-sized bedrooms round out the second floor. The lower level features a 5th bedroom, den with hardwood as well as a rec room/gym. A 3 pc bathroom has been roughed -in and awaits your personal touch. This private professionally landscaped backyard is a showstopper! Enjoy the new 4 season swim spa, outdoor shower, gazebo and lovely garden shed. Ideally situated close to schools, parks, shopping, and transit routes, this home is thoughtfully designed for both family living and entertaining. Furnace (2025), Refrigerator (2025), Hot water tank (2025), Electronic garage door opener (2025), Swim Spa (2024), Hardwood (2022) Pre-listing home inspection available! Please join us for an open house on Sunday June 22nd from 2-4! (id:61476)
32 Woodward Crescent
Ajax, Ontario
Welcome to 32 Woodward Crescent a beautifully updated 3-bedroom detached home nestled in a family-friendly, amenity-rich neighbourhood. Renovated with style and care, this move-in ready gem features a brand new modern kitchen (2025) with sleek finishes, upgraded flooring, fresh paint, contemporary bathroom vanities, interior doors, updated lighting throughout, and waterproofing completed in 2024 for added peace of mind. Enjoy a functional layout ideal for both everyday living and entertaining. The spacious living and dining areas are filled with natural light, and the recently replaced sliding door (2020) opens to a private backyard perfect for summer BBQs or a quiet morning coffee. Located in a desirable Ajax community, youll love the convenience of being close to schools, parks, shops, restaurants, and easy access to major highways and transit. A perfect home for growing families or first-time buyers looking to settle in a welcoming, well-connected neighbourhood. Dont miss your chance to own this thoughtfully updated home with modern comforts and long-term value! (id:61476)
211 - 290 Liberty Street N
Clarington, Ontario
Welcome to this bright and spacious 2-bedroom, 2-bathroom condo offering 976 square feet of stylish, low-maintenance living in one of Bowmanville's most convenient neighbourhoods. Situated in a modern, well-kept building built in 2018, this stylish unit showcases an open-concept layout with durable vinyl tile flooring throughout the main living areas and cozy carpet in the bedrooms. The kitchen is beautifully appointed with sleek granite countertops, while both bathrooms feature elegant floor-to-ceiling tile for a sophisticated and spa-like finish.Enjoy the added convenience of ensuite laundry and a large front closet, providing plenty of storage space. The building offers fantastic amenities including a fitness centre, party room, and two elevators for ease of access. This home combines comfort, convenience, and peace of mind. Ideally located close to shops, restaurants, parks, schools, and public transit, this condo offers exceptional walkability and connectivity in a growing, vibrant community. Don't miss your chance to own this turnkey condo in beautiful Bowmanville. Schedule your private showing today! (id:61476)
117 Guthrie Crescent
Whitby, Ontario
Welcome to 117 Guthrie Crescent A Wonderful Family Home in Lynde Creek, Whitby. Set on a beautiful lot in one of Whitby's most established and family-oriented neighbourhoods, this 3-level side split offers space, comfort, and thoughtful updates throughout including hardwood floors on every level. Just over 1700 square feet of finished space! The main floor features a bright family room with built-in bookshelves, a cozy fireplace, and a walk-out to a large deck perfect for relaxed family time and outdoor play. Just a few steps up, the well-designed kitchen offers quartz countertops, a pantry, and plenty of prep space. The connected living and dining areas provide great flow for everyday family living. Upstairs are three generously sized bedrooms all with custom built-in closets and a updated 5-piece semi-ensuite bathroom. The above-grade lower level adds even more living space, ideal for a rec room, playroom, or teen hangout. A walk-out from this level overlooks the beautifully landscaped backyard with new fencing and plenty of room to enjoy the outdoors. The attached double garage includes a versatile bonus: one bay has been converted into a working workshop but can be easily converted back if needed .The laundry room includes a bonus office nook perfect for working from home or tackling projects in peace. A solid, move-in-ready home in a quiet, sought after neighbourhood close to schools, parks, and everyday conveniences. A perfect family home. Recent Updates Include: 2025 - New windows, updated electrical panel( home has all copper wiring), updated laundry room. 2024 - New fencing. 2023 Quartz kitchen counters. 2022 - Upgraded attic insulation. 2018 - New roof, new flooring. 2017 Hardwood in bedrooms, new landscaping. 2016 Furnace. (id:61476)




