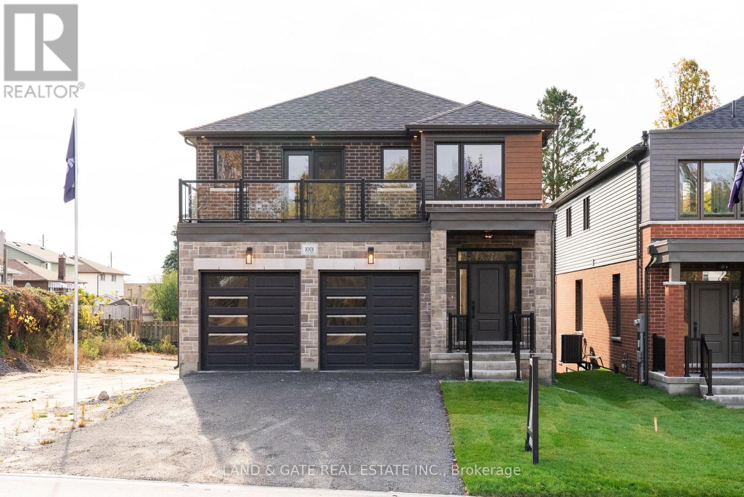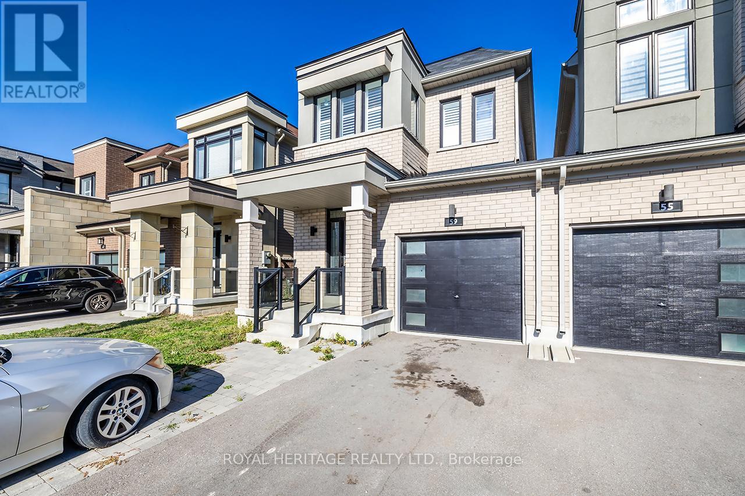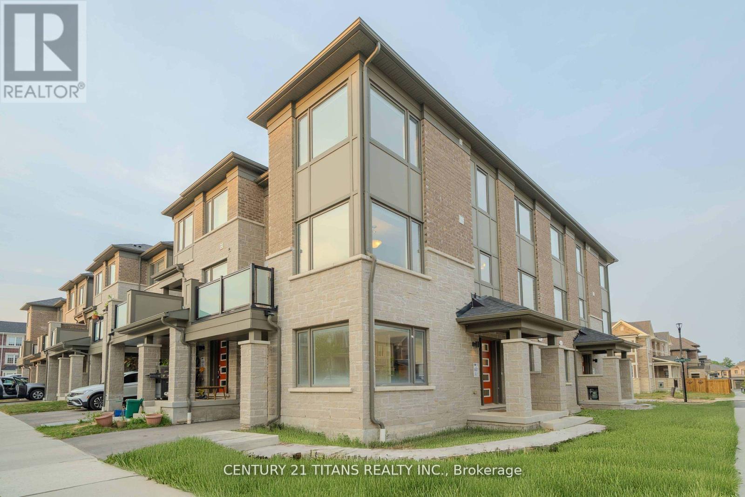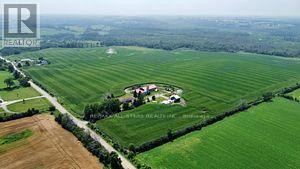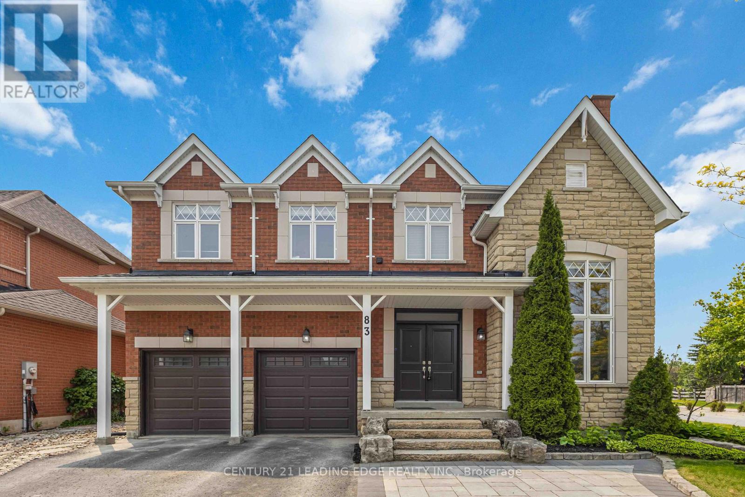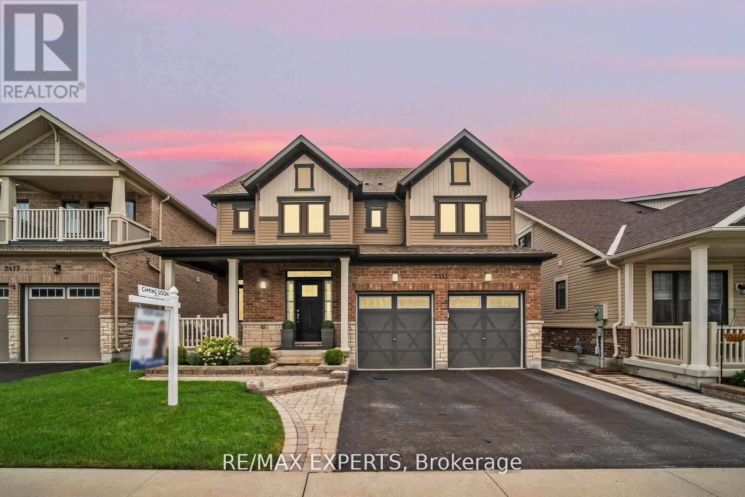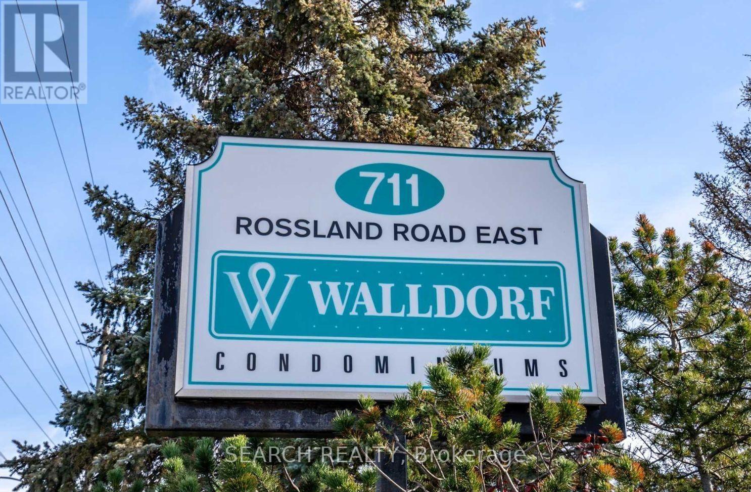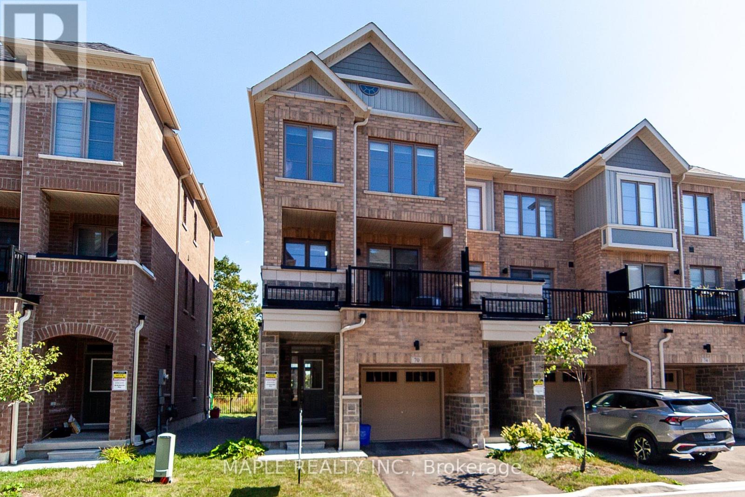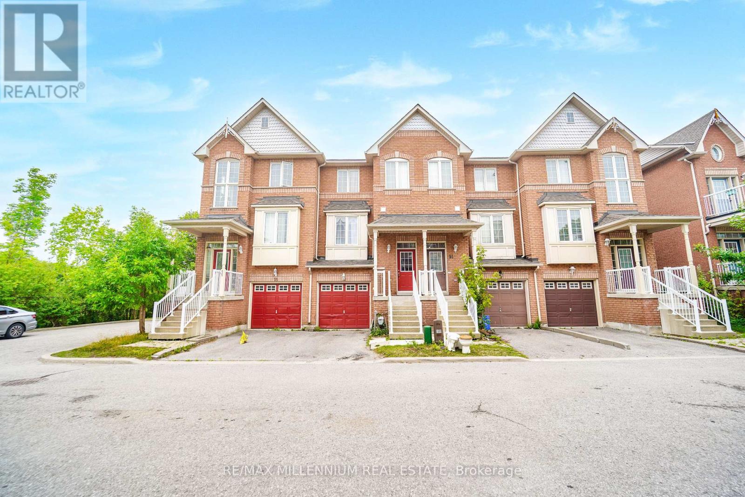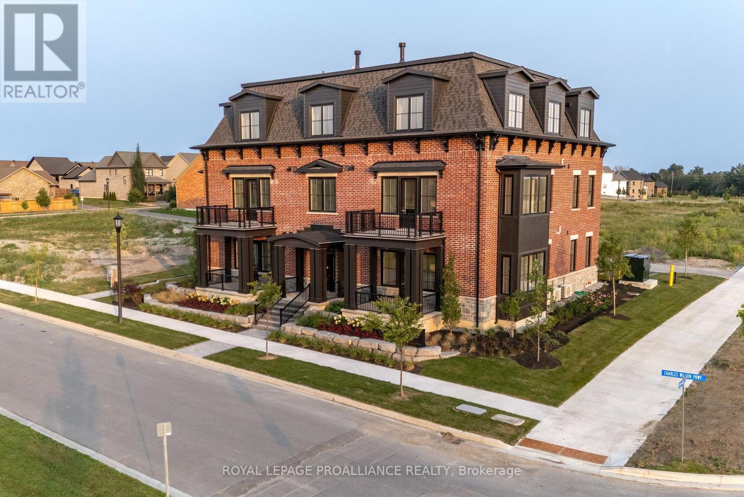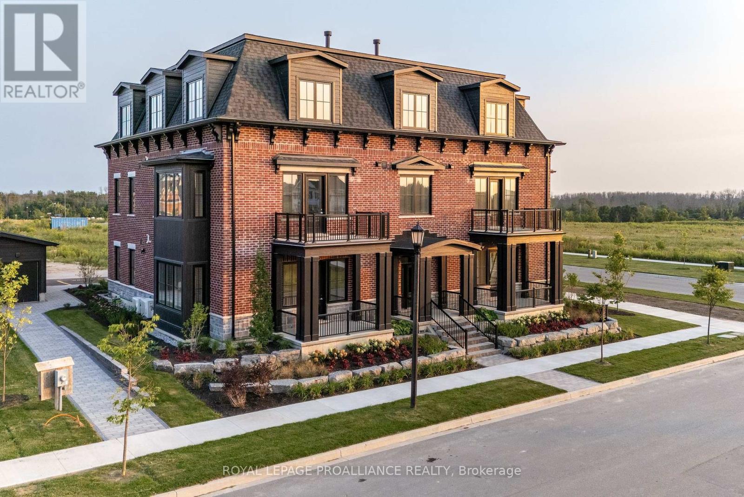985 Queensdale Avenue
Oshawa, Ontario
***TO BE BUILT***Welcome to Kings Cross by award winning builder Holland Homes! Kildare Model, detached two-storey home offering the rare opportunity to own a beautifully appointed property in one of the area's most sought-after neighbourhoods. Spanning an impressive 2,579 square feet, this thoughtfully designed home features four spacious bedrooms and three elegant bathrooms, making it ideal for families and professionals alike. The location is unbeatable just minutes from top-rated schools, everyday amenities, and convenient transit options, ensuring seamless living for all lifestyles. Inside, you'll be greeted by rich hardwood flooring and a welcoming front foyer with a walk-in coat closet for added functionality. The heart of the home is the chef-inspired kitchen, showcasing sleek quartz countertops, a central island perfect for casual dining or entertaining, and a generous walk-in pantry to meet all your storage needs. The adjoining great room is bathed in natural light thanks to oversized windows and features a cozy gas fireplace, creating the perfect ambiance for relaxing or hosting guests. Upstairs, the primary suite offers a luxurious retreat with a four-piece ensuite that includes a stand-up shower and a deep soaker tub, along with a spacious walk-in closet. The additional bedrooms are equally impressive, each with ample closet space, and the third bedroom boasts its own private balcony a charming touch that adds character and charm. Please note that this home is still to be built, and the photos shown are from a previous model and may not reflect final finishes. Taxes have not yet been assessed. Don't miss your chance to make this exceptional property your new address. This is more than just a home its a lifestyle upgrade waiting to happen. (id:61476)
59 Cryderman Lane
Clarington, Ontario
Welcome to this stunning 3-bedroom detached home, just a few years old and perfectly situated in a charming small subdivision steps away from the shores of Lake Ontario. Offering modern finishes, bright living spaces, and a thoughtful layout, this home is ideal for families, professionals, or anyone seeking a blend of comfort and convenience. The main floor features an inviting open-concept design, perfect for entertaining or everyday living. The modern kitchen flows seamlessly into the dining and living areas, creating a warm and welcoming atmosphere. Upstairs, you'll find three spacious bedrooms, including a serene primary suite complete with ensuite and walk-in closet. Set in a quiet, family-friendly neighbourhood, this property boasts the perfect balance of nature and accessibility. Enjoy lakeside walks just minutes from your doorstep while benefiting from quick access to Highway 401, making commuting a breeze. ** This is a linked property.** (id:61476)
3321 Thunderbird Promenade
Pickering, Ontario
Welcome To This Remarkable 3+1 Bed Townhouse With Stone And Brick Elevation. This Home Features A Gorgeous Chef Inspired Kitchen With Quartz Counter Tops, Backsplash, Stainless Steel Appliances, Gas Range, Smooth Ceiling On The Main And Second Floor W/ Upgraded Interior Doors Walkout To Balcony Custom Made Zebra Blinds, Carpet Free On Second Floor W/Oak Stairs! Lots Of Upgrades Done Throughout The House. Oversized Master Retreat W/ Walk-In Closet & 4Pc Ensuite W/ EV Rough In! (id:61476)
18500 18 Side Road
Brock, Ontario
Excellent Opportunity To Own A 315 Acre Property (per geowarehouse) Just Outside Of Sunderland. The Bungalow Features 2+2 Bedrooms, 2 Bathrooms And A Finished Basement With Walk Out To The Backyard. Approximately 180 Acres Are Workable With The Remainder Of The Land Containing Mixed Bush. Outbuildings Are All In "As Is, Where Is" Shape. Land And House Are Both Currently Leased, Both Tenants Would Like To Stay If Possible. Close To Surrounding Towns And Easy Commute To The GTA. No Walking The Property Without Booking A Showing As Home Is Tenanted. Sale Contains Two Parcels Being Sold As One. VTB 1st Mortgage with 40% down payment 4%for 2 years. (id:61476)
6 Gooseberry Lane
Uxbridge, Ontario
Welcome To 6 Gooseberry Lane, A Beautifully Maintained 4-Bedroom, 2-Storey Country Home Nestled On 2.67 Acres In One Of Uxbridges Most Desirable Enclaves. Set On A Completely Quiet Dead-End Lane, This Property Offers The Rare Combination Of Total Privacy And Everyday Convenience. Just A 5-Minute Walk To Town, Schools, Shops, And Cafes, The Location Is Truly Ideal. The Backyard Is A Private Oasis, With No Neighbours In Sight And Direct Access To The Uxbridge Rail Trail, Offering 100 Kilometres Of Walking, Running, And Cycling Right At Your Doorstep. Mature Trees, Perennial Gardens, A Sparkling Pool And Hot Tub Create A Retreat-Like Atmosphere Perfect For Entertaining Or Peaceful Solitude. Inside, The Home Is Immaculately Maintained And Thoughtfully Designed For Family Living. Spacious Principal Rooms, Oversized Windows, And A Light-Filled Layout Provide Comfort And Flow. With Two Laundry Areas, A 2-Car Garage Complete With A Workshop Space, And Lovely Covered Front Porch, This Home Checks Every Box For A Growing Family. Freshly Painted Inside And Out, The Property Balances Timeless Charm With Modern Convenience. Whether You Are Hosting Summer Gatherings On The Deck, Enjoying A Starlit Soak In The Hot Tub, Or Setting Off For A Morning Walk Along The Trails, This Home Offers A Lifestyle That Blends Space, Privacy, And Community Like No Other. 6 Gooseberry Lane Is More Than A House, It Is The Perfect Balance Of Elegance, Nature, And Family Living In The Heart Of Uxbridge. (id:61476)
83 Joseph Street
Uxbridge, Ontario
Welcome to The Estates of Wooden Sticks! Where Luxury Meets Lifestyle. Nestled in the heart of one of Ontario's most coveted golf communities, this stunning executive home offers an unparalleled blend of elegance, comfort, and location. Perfectly positioned directly across from the renowned Wooden Sticks Golf Course, this property is a dream come true for golf enthusiasts and those who value a relaxed, upscale lifestyle surrounded by natural beauty and refined living. Step into an exquisitely landscaped front yard that sets the tone for the luxury that awaits inside. The nine-foot ceilings on the main level create a grand sense of space, while the chef-inspired kitchen features granite countertops, stainless steel appliances, and an open concept design ideal for entertaining. The dining room seamlessly opens to the backyard oasis, a show-stopping retreat complete with a sparkling pool, patio, and plenty of room for outdoor dining and lounging. Whether you're hosting summer BBQs or enjoying a quiet evening by the water, this entertainer's paradise is designed to impress. The main floor also features a private home office and a breathtaking living room with soaring 18-foot ceilings, flooding the space with natural light and a sense of grandeur. Upstairs, you'll find four generously sized bedrooms, including a luxurious primary suite, as well as a convenient second-floor laundry room. Every detail in this home has been thoughtfully curated to combine upscale living with everyday comfort. Whether you're an avid golfer or simply love the lifestyle this community offers, this is your chance to own in the prestigious Estates of Wooden Sticks. Don't miss your opportunity to call this spectacular home your own. (id:61476)
2413 New Providence Street
Oshawa, Ontario
Welcome to this stunning 4+1 bedroom home from the prestigious Minto Ravine Collection in Oshawa's highly sought-after Windfields Community. Featuring bright and spacious living with an open-concept layout, a chef's kitchen with centre island, granite countertop, and a walk-out balcony overlooking the ravine. The spacious primary bedroom offers a 5-piece ensuite, a large walk-in closet, and a private balcony with serene greenbelt views. Secondary bedrooms include a shared Jack & Jill bath and walk-in closet. The walk-out basement in-law suite features 8' ceilings, a full kitchen with stainless steel appliances & granite countertop, gas fireplace, large above-grade windows, a powder room, and a 4-piece ensuite. The private backyard is perfect for entertaining, complete with a gas BBQ hook-up and plenty of space to enjoy. Mudroom, abundant natural light, and an unbeatable location, walking distance to schools, shopping, transit, restaurants, and minutes to highways! This home truly has it all. (id:61476)
505 - 711 Rossland Road E
Whitby, Ontario
Step into this beautifully updated 928 sq. ft. 2-bedroom + solarium, 2-bathroom condo offering the perfect blend of space, style, and convenience. This desirable end-unit is freshly painted in modern neutral tones and features brand new vinyl flooring throughout, giving it a fresh and contemporary feel. The kitchen is equipped with a newer fridge and stove, while the bright solarium off the primary bedroom is perfect for a home office, reading nook, or creative retreat.Located in a meticulously maintained, quiet building, residents enjoy access to premium amenities including a fitness centre, party/games room, billiards room, outdoor patio, and plenty of visitor parking. The buildings common areas have also been recently and tastefully renovated.Enjoy unbeatable convenience with close proximity to major highways, Whitby Recreation Centre, public library, shopping plazas, restaurants, transit, and all essential amenities.Whether you're a first-time buyer, downsizer, or investor this move-in ready gem offers lifestyle, comfort, and location all in one. Don't miss your chance to call this home! (id:61476)
70 Waterside Way
Whitby, Ontario
Live steps to Whitbys waterfront in coveted Waterside Villas! This 1971 sq ft sun-filled corner townhome is freshly painted and move-in ready.. Enjoy the best of lakeside living with unmatched conveniencejust a short walk to the marina, waterfront trails, GO Station, parks, and the rec centre. The bright and open main floor features 9' ceilings, hardwood flooring in the living/dining area, and a modern kitchen with quartz countertops, stainless steel appliances, a breakfast bar, and walk-out to a private balconyperfect for your morning coffee or evening unwind. Upstairs, the spacious primary suite offers a spa-like ensuite and walk-in closet, complemented by two additional bright bedrooms ideal for family, guests, or a home office. The versatile ground-level flex room makes a living room, gym, or playroom, with direct access to the garage for added convenience. Vacant and easy to showjust move in and start enjoying the best of Port Whitby living. With trails, the lake, transit, and highways (401/412/407) all nearby, this home offers an exceptional blend of lifestyle, location, and value! (id:61476)
16 Boone Lane
Ajax, Ontario
This beautifully maintained MUST SEE 3+1 bed condo townhouse. This home offers the perfect blend of comfort and convenience. The main level has a functional family friendly layout with open concept living/dining area with large window and spacious kitchen. Bonus feature: Access to garage and the backyard from inside the home. The upper level features 4pc bath and a primary bedroom and 2pc ensuite along with 2 other generous sized secondary bedrooms. The Den in the basement can be used as 4th bed or office. Whole house freshly painted and renovated kitchen. Steps to visitor's parking with dead-end. Minutes away 401 highway including Ajax Go station, beach, Durham Transit, School, Hospital and Shopping Centers. Excellent property for down sizing, first time home buyers and investors.Low maintenance fees include waste removal, snow clearing, road maintenance, grass cutting, and landscaping of common areas.This Beautiful Setting Is Still Minutes Away From Numerous City Amenities. A MUST SEE.Thank you and have a wonderful rest of your day. (id:61476)
201 - 941 Charles Wilson Parkway
Cobourg, Ontario
Welcome to Unit 201 at Rubidge Place, Cobourg's newest premier condo development. This boutique-style building features 6 exclusive units, combining timeless architectural charm with luxury condominium living. With only two corner units per floor, residents are treated to enhanced privacy and expansive views. Spanning 1,320 sq ft, this beautifully designed 2-bedroom, 2-bath condo offers a contemporary retreat with abundant natural light throughout. Enjoy 10 ft ceilings, scenic 2nd floor views, and breathtaking sunsets on demand. With elevator access, dedicated storage, parking, and two entrances into the unit, this condo provides a perfect balance of convenience and style. Ideal for a lock-and-go lifestyle, Unit 201 combines modern comfort with low-maintenance living. Experience the best of luxury living at Rubidge Place! (id:61476)
302 - 941 Charles Wilson Parkway
Cobourg, Ontario
Welcome to Unit 302 at Rubidge Place, Cobourg's newest premier condo development. This boutique-style building features 6 exclusive units, combining timeless architectural charm with luxury condominium living. With only two corner units per floor, residents are treated to enhanced privacy and expansive views. Spanning 1,205 sq ft, this beautifully designed 2-bedroom, 2-bath condo offers a contemporary retreat with abundant natural light throughout. Enjoy 10 ft ceilings, scenic 3rd floor views, and breathtaking sunrises on demand. With elevator access, dedicated storage, parking, and two entrances into the unit, this condo provides a perfect balance of convenience and style. Ideal for a lock-and-go lifestyle, Unit 302 combines modern comfort with low-maintenance living. Experience the best of luxury living at Rubidge Place! (id:61476)


