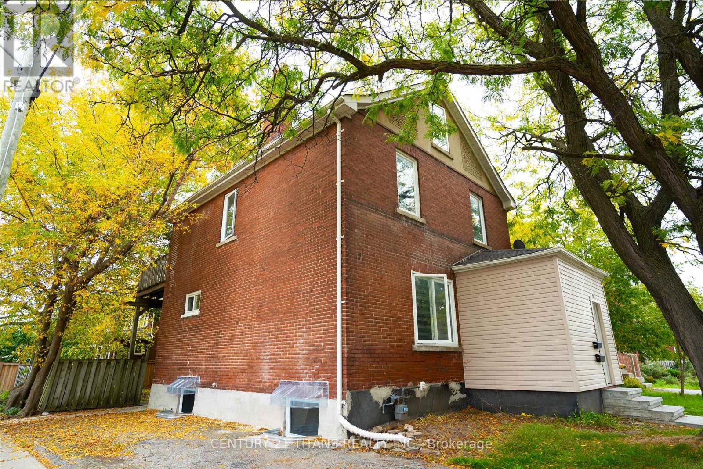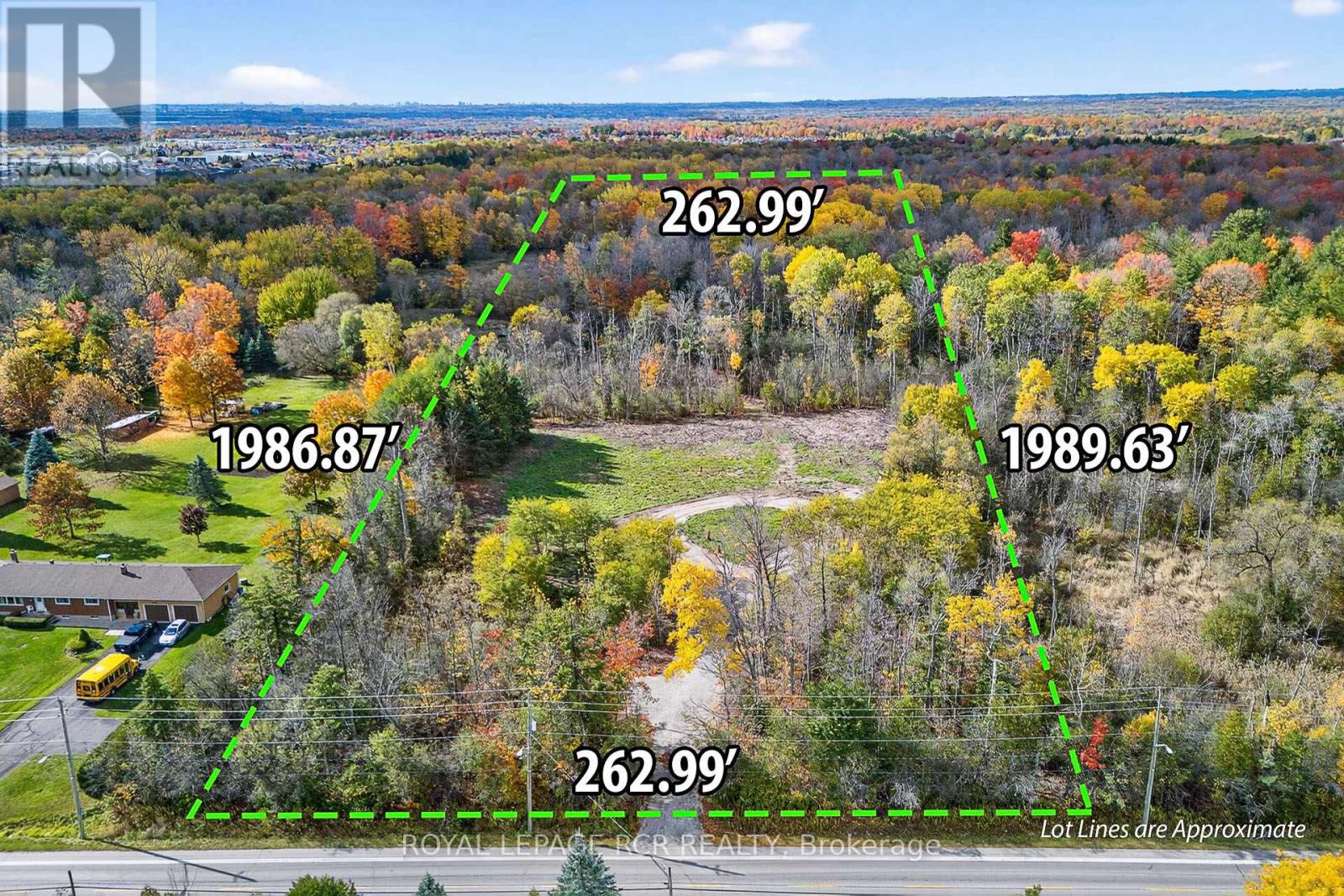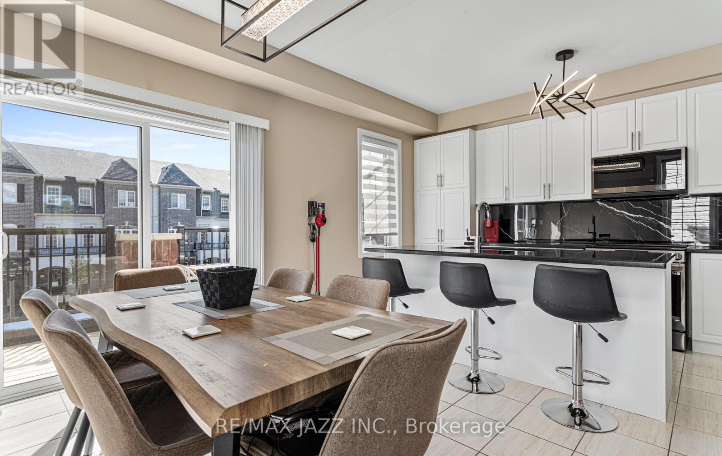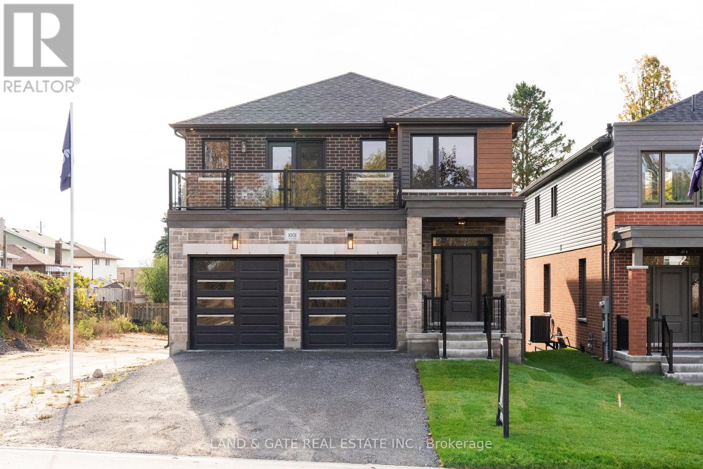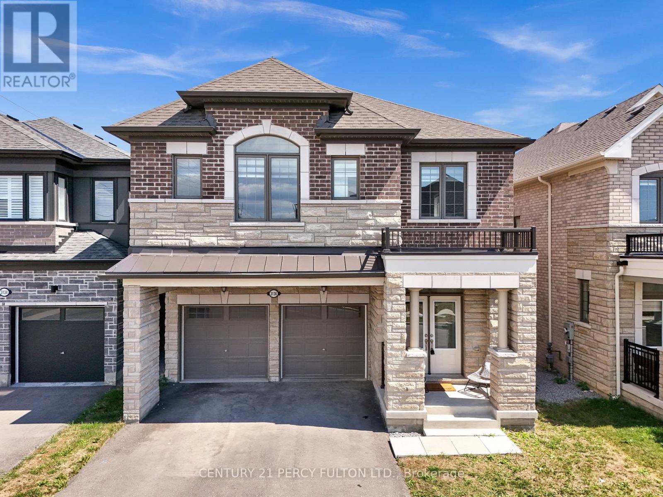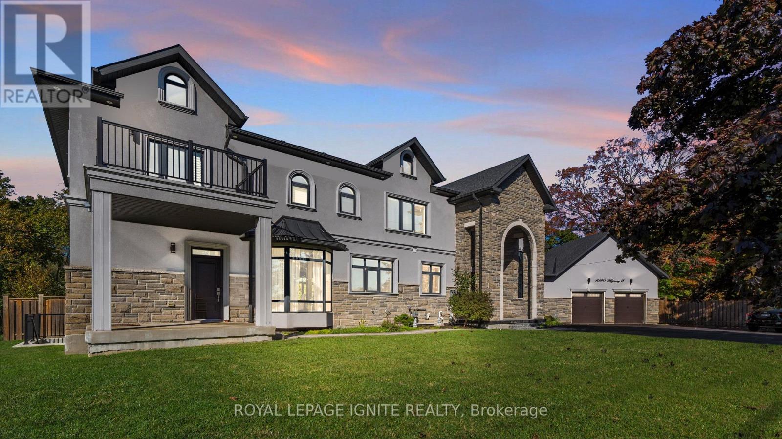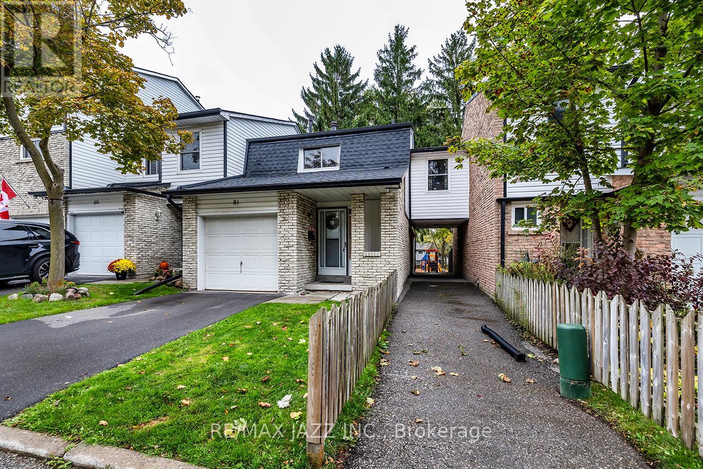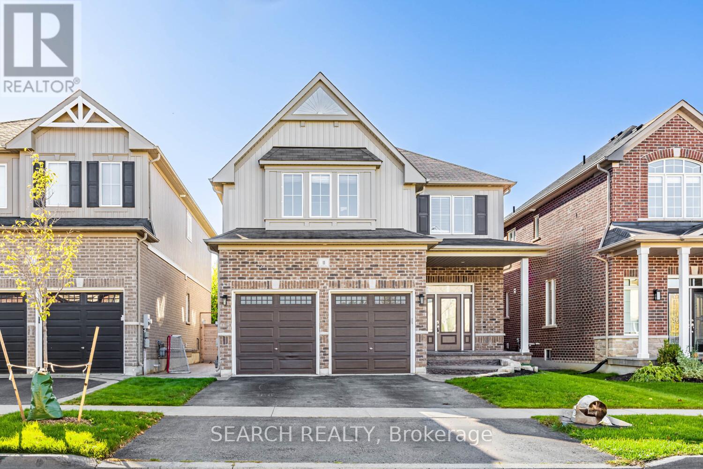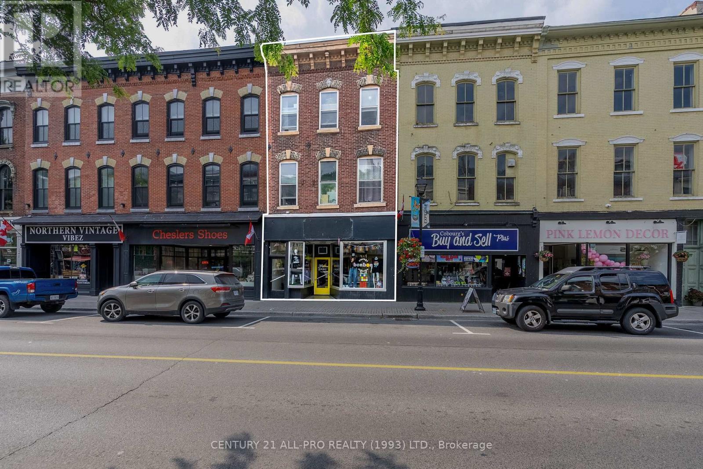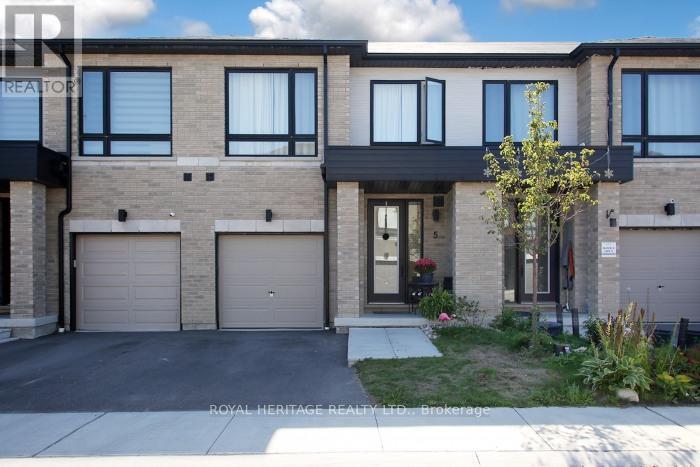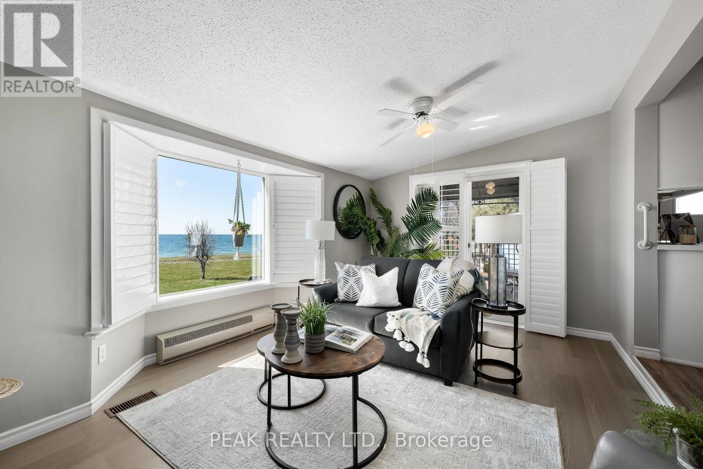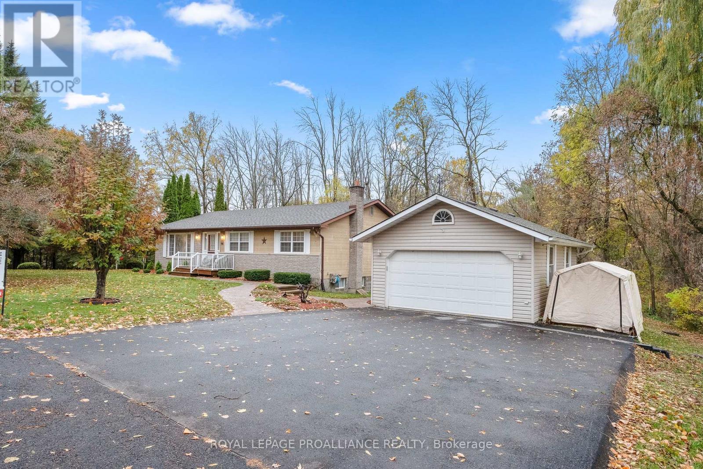115 Ritson Road S
Oshawa, Ontario
WELCOME TO THIS BEAUTIFULLY RENOVATED 4+2 BEDROOM DUPLEX IN THE HEART OF OSHAWA - PERFECT FOR INVESTORS OR MULTI-GENERATIONAL FAMILIES ALIKE! OVER $100,000 IN RECENT RENOVATIONS WITHIN THE LAST TWO YEARS GIVE THIS HOME A FRESH, MODERN FEEL THROUGHOUT. FEATURING TWO FULL KITCHENS, UPDATED FLOORING, BATHROOMS, AND FINISHES, THIS PROPERTY OFFERS EXCEPTIONAL FLEXIBILITY FOR DUAL-FAMILY LIVING OR RENTAL INCOME POTENTIAL. ANNUAL RENTAL INCOME OF $70,000+ WHEN FULLY TENANTED MAKES THIS A FANTASTIC OPPORTUNITY FOR THOSE SEEKING STRONG CASH FLOW OR MORTGAGE RELIEF BY LIVING IN ONE UNIT AND RENTING OUT THE OTHER. CONVENIENTLY LOCATED JUST MINUTES FROM HIGHWAY 401, SCHOOLS, PARKS, AND OSHAWA CENTRE MALL, THIS HOME COMBINES COMFORT, CONVENIENCE, AND AMAZING INVESTMENT VALUE. ENJOY A HUGE BACKYARD WITH THE POTENTIAL FOR AN ADDITIONAL UNIT OR GARDEN SUITE, OFFERING EVEN MORE LONG-TERM VALUE AND FLEXIBILITY. CURRENTLY TENANTED WITH THE OPTION FOR VACANT POSSESSION, THIS TURN-KEY PROPERTY IS READY FOR ITS NEXT OWNER TO MOVE IN OR GENERATE IMMEDIATE INCOME. DON'T MISS YOUR CHANCE TO OWN A SPACIOUS, INCOME-PRODUCING DUPLEX IN OSHAWA! (id:61476)
4560 Anderson St Street
Whitby, Ontario
Escape to your own private 12-acre woodland retreat! Imagine designing your dream estate on this secluded, partially cleared lot, perfectly nestled in a mature forest steps to all amenities. Enter through the majestic gates into your own kingdom. This property is the ideal setting for those who crave privacy, peace, luxury and nature without sacrificing convenience. Enjoy the best of both worlds: the tranquility of the countryside with all the benefits of city proximity. Located in a highly-desired area, you're just moments from top schools, shopping, and amenities. For commuters, it's a dream location, offering immediate access to Highways 401 and 407 for an easy 30-minute trip to Toronto. This lot is ready for your vision and the permitting process, offering flexible servicing options including potential municipal sewer connection or a private septic system (buyer to verify all details).This is a rare opportunity to create your legacy. $100,000 in improvements since last purchased getting it ready for you. (id:61476)
87 Honey Crisp Lane
Clarington, Ontario
Opportunity Knocks! Stunning 3 bedrooms 3 bathrooms end unit with a potential 4th in the lower level (currently being used as a computer room), 3 bathrooms plus a roughed-in 4th bath in the lower level. Updated from top to bottom with amazing finishes. 9 foot ceilings. Oak staircase with upgraded wrought-iron spindles. Large, bright and inviting open concept main floor with large windows allowing plenty of natural light in. Entertainers Eat-In kitchen with lots of upgraded kitchen cabinets, pantry, quartz countertops, center island with additional seating, marble backsplash, high-end appliances & W/O to deck. The very spacious primary bedroom features his/her walk-in closets, large windows, and a 4-piece bathroom. The additional bedrooms feature double closets, large windows & a 4 piece shared bathroom. Convenient 2nd floor level laundry with high-end Washer & Dryer and additional storage. Finished lower level with separate entrance, high ceilings, above-grade windows, lots of storage, 2 separate walkouts, bathroom rough-in & additional space that can easily be used as a 4th bedroom. Direct access to car garage. Driveway with no sidewalk and parking for 2 vehicles side by side. Conveniently located in a highly desirable and private neighbourhood close to schools, shopping, parks, highways, entertainment, future GO Station, & so much more. Some upgrades/features include: flooring, staircase, railings, large windows, 9ft ceilings, LED lighting, high end appliances throughout, tall doors, high-end baseboards and trim, and the list goes on and on. No expense or detail was spared. A must-see! (id:61476)
985 Queensdale Avenue
Oshawa, Ontario
***TO BE BUILT***Welcome to Kings Cross by award winning builder Holland Homes! Kildare Model, detached two-storey home offering the rare opportunity to own a beautifully appointed property in one of the area's most sought-after neighbourhoods. Spanning an impressive 2,579 square feet, this thoughtfully designed home features four spacious bedrooms and three elegant bathrooms, making it ideal for families and professionals alike. The location is unbeatable just minutes from top-rated schools, everyday amenities, and convenient transit options, ensuring seamless living for all lifestyles. Inside, you'll be greeted by rich hardwood flooring and a welcoming front foyer with a walk-in coat closet for added functionality. The heart of the home is the chef-inspired kitchen, showcasing sleek quartz countertops, a central island perfect for casual dining or entertaining, and a generous walk-in pantry to meet all your storage needs. The adjoining great room is bathed in natural light thanks to oversized windows and features a cozy gas fireplace, creating the perfect ambiance for relaxing or hosting guests. Upstairs, the primary suite offers a luxurious retreat with a four-piece ensuite that includes a stand-up shower and a deep soaker tub, along with a spacious walk-in closet. The additional bedrooms are equally impressive, each with ample closet space, and the third bedroom boasts its own private balcony a charming touch that adds character and charm. Please note that this home is still to be built, and the photos shown are from a previous model and may not reflect final finishes. Don't miss your chance to make this exceptional property your new address. This is more than just a home its a lifestyle upgrade waiting to happen. (Taxes have not yet been assessed. SqFt & Room Measurements as per Builders Floorplans) (id:61476)
3136 Willowridge Path
Pickering, Ontario
4 Bedroom | 4 Bathroom Detached Home | Over 2700 Sq Ft | 3 Year old - Mattamy Built | Plenty of Upgrades | 9 Ft Ceilings on Main & Second Level | Fully Upgraded Bathrooms with Quartz Countertops | Upgraded Kitchen Cabinets, Waterfall Quartz Countertops | Upgraded Hardwood Flooring I No Carpet Throughout! | Oak Staircase with Wrought Iron Pickets I Enjoy the Convenience of an Upper floor Laundry room | 2 Family Rooms (Main Floor & Second Level) | Upgraded Fireplace in Family room | Modern Contemporary Styled Home | Basement with Full size Windows I Option to Add Separate Entrance on Main Floor I Unfinished Basement | Close to Walking Trails, Parks, Bike trails, Highway 401/407 and More I Dont miss your chance to own this Gem! (id:61476)
1690 Hwy 2 Road
Clarington, Ontario
Welcome to this stunning custom-built estate home, just over five years new! Over 5000 sq ft of living space. This luxurious 5 +1 bedroom, 4-bathroom residence offers exceptional design, premium finishes, and a peaceful ravine setting with conservation views. Commercial zoning as well in Courtice Secondary Plan. Step into the grand foyer with soaring 22-foot ceilings, setting the stage for the open, light-filled interior. The living room features dramatic 18-foot ceilings and a striking gas fireplace, creating a warm and elegant space to relax or entertain. A wide staircase with sleek glass railings adds to the modern aesthetic. The chef's kitchen is a showstopper, complete with a 10-foot waterfall island, gas stove, and high-end stainless steel KitchenAid appliancesideal for gourmet cooking and hosting. Upstairs, three spacious bedrooms each feature their own ensuite bathroom, offering comfort and privacy for all. The primary suite includes a large walk-in closet, a luxurious 5-piece ensuite, and breathtaking views of nature. A versatile fourth bedroom or office is conveniently located on the main floor. Newly renovated basement with separate entrance. Massive living/dining space. New stainless steel appliances. Huge bedroom with a walk-in closet and window. Step outside to enjoy a private deck and a massive backyard overlooking a tranquil creekperfect for relaxing or entertaining in a natural setting. View of the meandierng creek and mature trees from the private backyard. Located close to all amenities, including shopping, dining, schools, and places of worship. Commuters will love the easy access to Highways 401, 418, and 407, with GO Transit and Durham Region Transit right at your doorstep. Millennium Trail access. Walk to the Courtice Rec Centre with pool and Library. Don't miss this rare opportunity to live in a truly one-of-a-kind property that blends luxury living with everyday convenience! (id:61476)
81 - 1330 Trowbridge Drive
Oshawa, Ontario
Your Dream Four-Bedroom Townhome Awaits in North Oshawa! Are you searching for space, convenience, and value? This rare end-unit townhome in the heart of North Oshawa is the opportunity you've been waiting for! Whether you're a first-time buyer eager to enter the market, a savvy investor, or a handy homeowner ready to add your personal touch, this property checks all the boxes. Why You'll Love This Home? Upstairs: Four spacious bedrooms, including a master with a semi-ensuite four-piece bath and a huge walk-in closet. All bedrooms offer plenty of closet space. Bright & Functional Layout: The large kitchen offers abundant storage and a walkout to a private patio-ideal for summer BBQs, morning coffee, or unwinding after a long day. Cozy Living: Relax in the separate living room, complete with a charming wood-burning fireplace, creating a warm and inviting atmosphere for family gatherings. Flexible Dining Area: The dedicated dining space easily doubles as a home office or study nook, adapting to your lifestyle needs. Modern Comforts: Enjoy the convenience of a main-floor powder room, direct garage access, and plenty of storage throughout. Ready for Your Vision: With solid "good bones," an unfinished basement, a recently re-shingled roof (approx. 2 years ago), and a brand-new furnace (2024), this home is primed for your updates and upgrades. Unbeatable Location: Walk to shopping, restaurants, public transit, and major box stores. Plus, enjoy quick access to the 407 for easy commuting. Don't Miss Out! Homes like this don't come along often-especially at this price. Seize the chance to create your perfect home or investment in a thriving, family-friendly community. (id:61476)
11 Elmer Adams Drive
Clarington, Ontario
Welcome to your dream home in the heart of Courtice. This stunning detached home features a spacious two-car garage and a grand entrance that sets the tone for what's inside. The open-concept main floor is bright and inviting, complete with a convenient main-floor laundry room and seamless flow that's perfect for both everyday living and entertaining. Upstairs you'll find four generous bedrooms and four beautifully finished washrooms, offering comfort and style for the whole family. The separate entrance to the basement provides incredible potential for an in-law suite or future income opportunity. Step outside to a beautifully landscaped yard featuring a charming gazebo the perfect space to relax and unwind. Luxury, space, and functionality come together in this exceptional Courtice home. (id:61476)
39 King Street W
Cobourg, Ontario
Fantastic new price! A 6% Cap Rate on this Excellent condition Freehold, Mixed-Use Commercial/Residential 3FL Apt. Bldg. Prime Downtown Location 100 km to Toronto. TURNKEY INCOME. Commercial Unit Main Floor LEASED for 3 YR Term + 3 long-term Tenanted Residential Income Apts. Mn Fl was owner-operated Salon for 22 Years. Currently a vibrant Retail Clothing & Specialty items Tenant. Buy it & enjoy the benefits of monthly cash flow & solid income with no updates needed. Historic Character & Well-Updated Building. 3 Res Apts. Tenanted on 2nd & 3rd FL w/Sep. Front Door entrance. Overlooks boutique tourist & shopping district. Main Floor Commercial has Beautiful big Storefront Display Windows Treatment room, formerly had hair stations (plumbing was capped for new retail Tenant but remains Roughed in) plus a large merch & reception area. 4 Entrances. Basement & Main Floor both have Walkouts to 3 parking spots in back. Great for Shipping/receiving. Public Parking behind, Steps to the Marina, Yacht Club, Beach, Park, Esplanade & Boardwalk. Adjacent to gorgeous Victoria Hall, Art Gallery & Concert Hall. Large Banner signage area in front & back. Plenty of natural light, high ceilings, laminate & tile flooring. Basement is now a Print Shop for Tenant & includes an office, laundry hookups, 2pce Bath, Storage. Invest for Success in coveted Prime location near Victoria Hall. VIA 1Blk ~ 100km to Toronto **EXTRAS** Newer membrane roof, 3 Parking Spots. Potential for back patio. Plans available. Brick building w/ character in great condition. Tenant leases for review with offer in place. Ask for Income & Expenses worksheet. (id:61476)
5 Klein Way
Whitby, Ontario
Welcome to 5 Klein Way! Situated in one of Whitby's most desirable Neighborhoods. A Bright & spacious layout with over 2200sq ft of living space and a finished lower level, 3 spacious bedrooms, 4 washrooms and a new patio and convenient second-floor laundry. Enjoy many custom upgrades! Thoughtfully designed open concept living on the main floor allows you to enjoy time with friends & family. Kitchen features White ceramic backsplash, striking navy shaker cabinets, S/S appliances, Caesarstone counters, a satin brass faucet and large Centre Island with breakfast bar. Step out to south facing, fully fenced yard. Upstairs the primary suite features a sitting area with stylish built-in cabinetry & cozy electric fireplace with dramatic feature wall, 5-piece ensuite bath & walk-in closet. Lower level features a fully finished rec room, 4-piece washroom, utility room & a storage room. Private drive with parking for 2 cars, with direct access from home to garage. Just over 2-year-old, balance of Tarion warranty. Walk to transit, parks, shops & restaurants - farm boy, LA fitness and much more...commuters will love short drive to 412, 407 and GO. Don't miss the chance to make this home yours. (id:61476)
71 Bluffs Road
Clarington, Ontario
Exceptional Lakeside Retirement Living in Wilmot Creek! Welcome to this beautifully updated 2-bedroom bungalow in the sought-after Wilmot Creek Adult Lifestyle Community. This bright and spacious home offers a sun-filled living room and cozy sunroom with bay windows and a gas fireplace. The renovated kitchen features modern finishes and ample storage - ideal for both daily living and entertaining.Step outside to your private backyard oasis with unobstructed views of Lake Ontario, complete with shaded seating areas - perfect for morning coffee or peaceful evenings by the water.Enjoy a vibrant, low-maintenance lifestyle with access to premium community amenities: indoor & outdoor pools, private golf course, pickle ball & tennis courts, clubhouse with organized events, on-site pharmacy, and salon. Located in a welcoming and active community, this home offers not just comfort, but a lifestyle you'll love. (id:61476)
260 Drewery Street
Brighton, Ontario
Welcome to this charming 3-bedroom bungalow set on a beautifully treed 0.64-acre lot in rural Brighton, just a short drive to local shopping, schools, and all the amenities of downtown. This well-maintained home offers a traditional floor plan featuring an oversized living room and an updated kitchen complete with a centre island, abundant cabinetry, and generous counterspace. The adjoining family room includes two walkouts-one to a south-facing garden area and another to an east-facing deck with a covered gazebo, perfect for outdoor entertaining. The primary bedroom includes a convenient 2-piece ensuite, while two additional bedrooms and a 4-piece main bath complete the main level. The lower level provides excellent additional living space with a large recreation room featuring a cozy woodstove, a separate office, a workshop area, and a walkout to the backyard. Additional property highlights include a detached two-car garage with workshop space, a double asphalt driveway, and two storage sheds for garden and equipment needs. This property offers the perfect blend of rural tranquility and easy access to town conveniences - ideal for families or those seeking peaceful country living. (id:61476)


