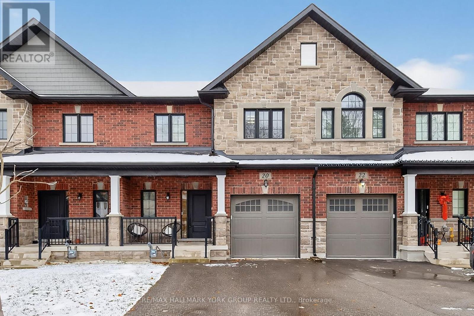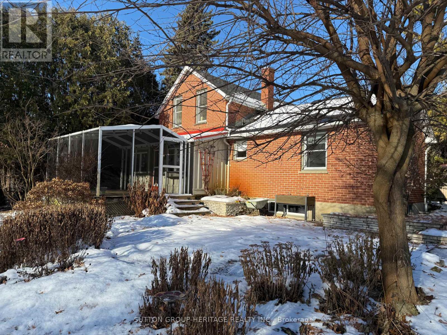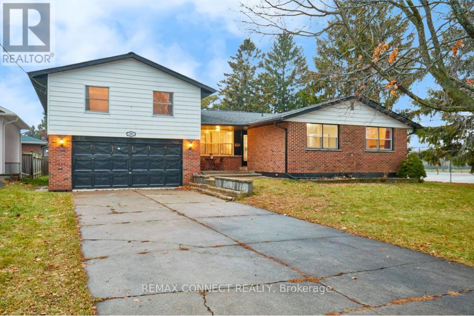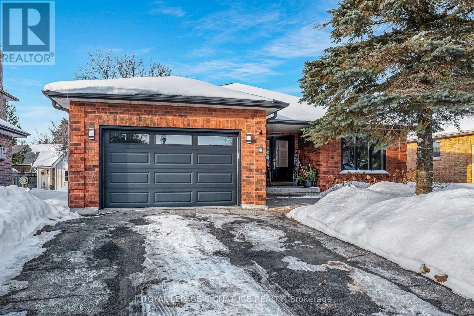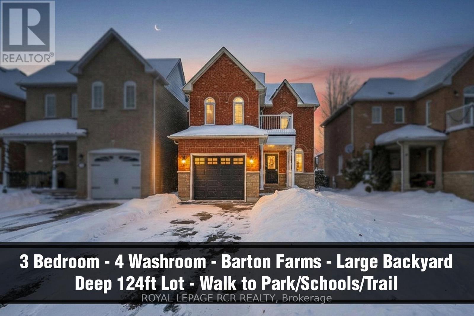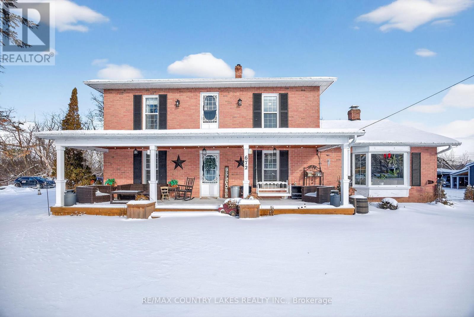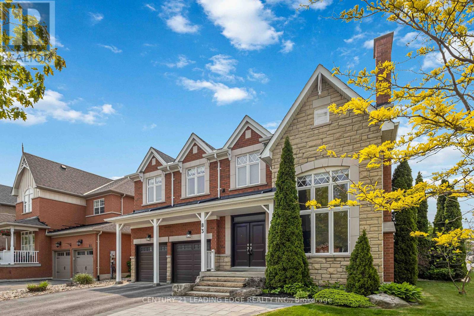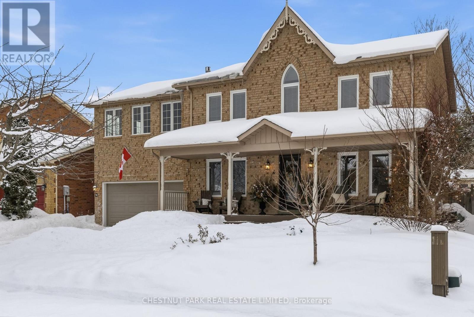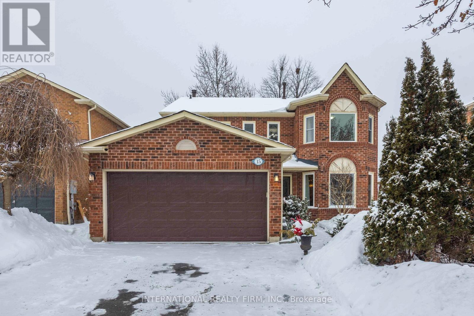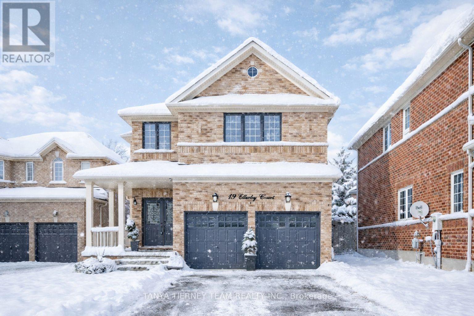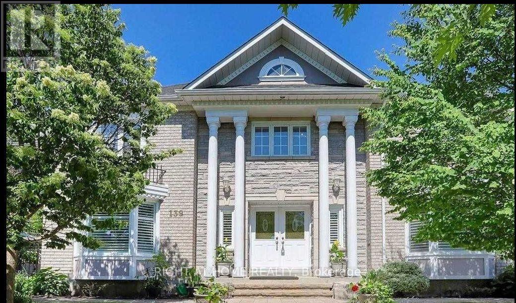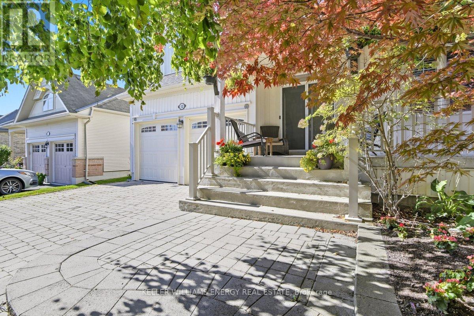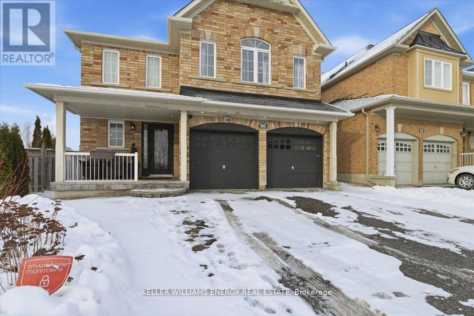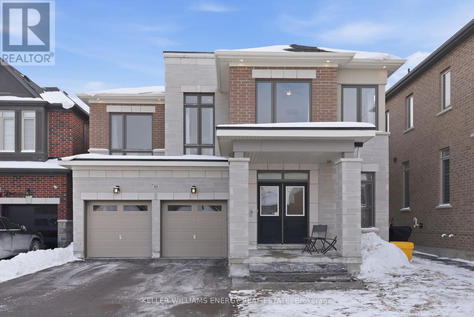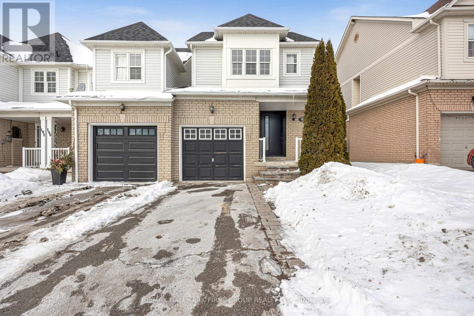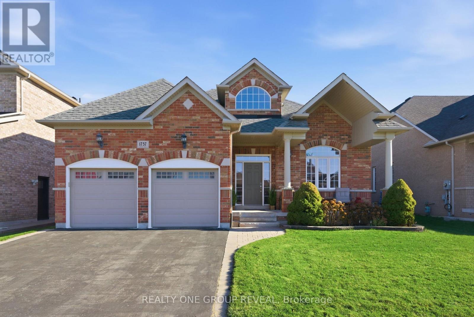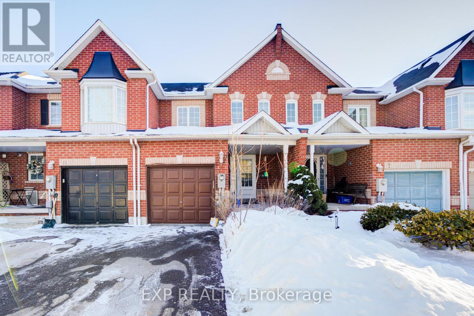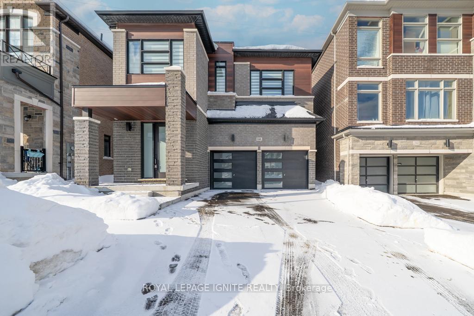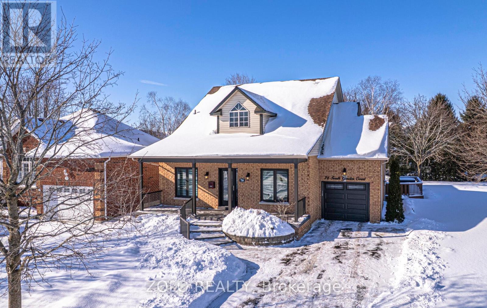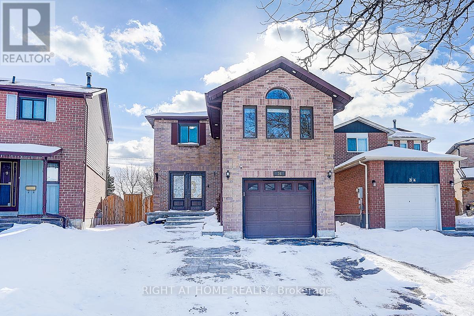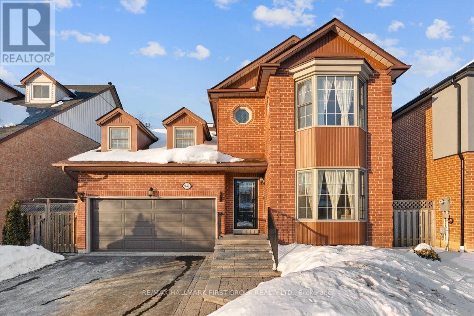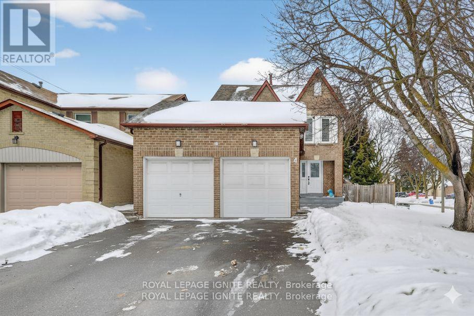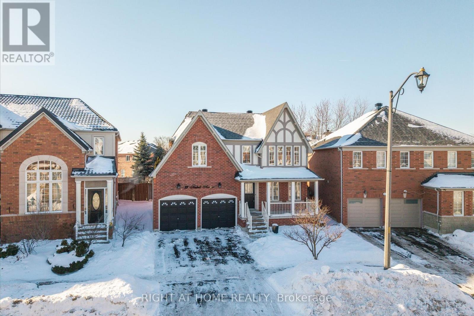20 Gord Matthews Way
Uxbridge, Ontario
Beautiful Upgraded 3 Bedroom Townhome In An Excellent Location! This Stunning Move-In Ready Home Features A Bright & Inviting Floor Plan With Hardwood Floors, An Open Concept Living Room With Focal Gas Fireplace, Gorgeous Kitchen With Quartz Countertops, Centre Island, Stainless Steel Appliances & Breakfast Area With Walk-Out To Deck & Fenced Backyard. Spacious Primary Bedroom With Walk-In Closet & 5-Piece Ensuite Bathroom With Soaker Tub & Glass Shower, 2nd & 3rd Bedroom Also Feature Walk-In Closets & Semi Ensuite Bath. Other Features Include Smooth Ceilings, Rough-In Bathroom In Basement, Convenient 2nd Floor Laundry & Extended Driveway! A Fantastic Family-Friendly Community Only Minutes To All Amenities Including Restaurants, Shopping, Schools, Trails & The Highway - Wow! (id:61476)
3135 Concession 9 Road
Pickering, Ontario
This 3 + 1 bedroom home is located in the Hamlet of Balsam nicely positioned on a mature 1/2 lot with lush gardens and expansive perennial beds, hot tub, pool, pool house/workshop, and more! Features a spacious living room w hard wood floors, eat-in kitchen, cozy sitting room w a gas fireplace and walkout to a covered screened in porch for outside dining! Main floor primary suite plus bath, upper level features 2 more bedrooms plus 2 pc bath, lower level has a 4th bedroom or family room with above grade windows that let the light flow in and a built-in desk and bookcase ( could also be a home office), laundry and storage. The outdoor space features a stone patio, fenced yard with lots of privacy, mature trees, apple trees and more all tucked away for privacy! Easy access to the 407, walking trails and the Durham Forest. (id:61476)
19 Coverdale Avenue
Cobourg, Ontario
Welcome to 19 Coverdale Ave in beautiful Cobourg! This charming 2-storey Split-Level home has been thoughtfully updated, highlighted by a stylish new kitchen with stainless steel appliances, pot lights, and premium ceramic flooring. The main floor features hardwood throughout, two bedrooms, and a bright 4-piece bath. Upstairs, enjoy a private primary retreat complete with a spacious 5-piece ensuite and a warm, inviting family room. Step outside to your very own backyard oasis, featuring a heated above-ground pool, an expansive entertaining deck, and a convenient change room. Perfectly located just steps from tennis courts, parks, schools, downtown, and the beach, this home combines comfort, style, and the sought-after Cobourg lifestyle. Come see what makes this one special! (id:61476)
22 Daniels Drive
Brighton, Ontario
Discover one of Brighton's finest luxury residences, where every detail has been designed for elegance and comfort. The spectacular backyard retreat features a heated inground pool with cascading waterfall, a brick cabana complete with change room, 3-piece bath, outdoor kitchen, wet bar, and a relaxing hot tub - perfect for resort-style living at home. The meticulously landscaped, park-like grounds are set on a private double pie-shaped lot, offering unmatched space and privacy. Inside, the newly renovated, dream kitchen flows seamlessly into an expansive family room with soaring vaulted ceilings, while formal living and dining rooms provide the ideal backdrop for sophisticated entertaining. The primary suite is a true sanctuary, boasting a custom walk-through dressing room and a spa-inspired ensuite with heated floors and steam shower. 2nd bedroom suite and 2 additional oversized bedrooms on second level along with den. Theatre and office in basement. Triple garage with swisstrax flooring, custom cabinetry and drive with ample parking for guests. Water well for outdoor use. This home is a must see! (id:61476)
4 Enzo Crescent
Uxbridge, Ontario
This quietly confident bungalow is the kind of home that makes you slow down as you drive by - and then immediately book a showing. Beautifully renovated and set in one of Uxbridge's most peaceful pockets, it offers the perfect blend of style, space, and everyday ease. A bright, well-designed layout features three bedrooms on the main level, including a serene primary retreat with walk-in closet and ensuite. The fresh, modern kitchen flows seamlessly into the family room, with a walk-out to a large deck and private, garden-filled yard - ideal for entertaining or unwinding at home. The high, finished lower level adds incredible flexibility with two oversized bedrooms, a full washroom, a second kitchen, and excellent potential for multi-generational living or guests. Two gas fireplaces, stellar mechanics (roof 2024, AC 2023, kitchen/main bath 2022, windows 2020) and an extra-wide built-in garage offer comfort and practicality throughout. Enjoy walkable access to downtown Uxbridge shops, Elgin Park, the hospital, and trails right across the street, plus quick access to Lakeridge Road. Golf courses, ski hills, and nature are all close by - this is turnkey living with lifestyle written all over it. (id:61476)
57 Bolster Lane
Uxbridge, Ontario
Modern 3 Bedroom 4 Washroom Two-Storey on a deep 124ft lot complete with finished basement in the highly sought-after Barton Farms neighbourhood. The charming country curb appeal is enhanced by the covered front porch and 2nd floor balcony. The home has been stylishly upgraded with clean lines and a modern feel. The main floor features a bright open concept layout including a modern kitchen boasting quartz countertops, stainless steel appliances and a mirrored backsplash. The combined living and dining room walks-out to the oversized deck. The second floor has a luxurious primary bedroom with a walk-out to a private balcony, double closet and a recently renovated ensuite. The two remaining spacious bedrooms and a four-piece family bathroom finish the space. The finished basement has a versatile family room or home office-perfect for remote work or gaming, along with its own bathroom, separate laundry area, and plenty of storage. The spacious fenced backyard has lots of room to play, garden or even add a pool and features an oversized deck perfect for entertaining. This family-friendly location is exceptionally convenient, just steps from parks, soccer fields, schools with direct access to the scenic Trans Canada Trail system. Walkable to Joseph Gould Public School, Uxbridge Secondary School, the community pool, and the charming historic downtown Uxbridge. (id:61476)
672 Simcoe Street
Brock, Ontario
Welcome Home! This beautifully updated 3+1 bedrooms, 3-bath century home blends timeless character with thoughtful modern upgrades. Set on an impressive 150' x 150' lot, the property offers a true retreat both inside and out. Enjoy an inviting front porch, the perfect spot to relax with your morning coffee or unwind at the end of the day. The backyard is a private oasis featuring a 21' above ground salt water pool (2023). The front yard boasts lush perennial and vegetable gardens and mature apple trees. New eavestrough with gutter guards (2022), Window Shutters (2023). Adding exceptional value and functionality, the property includes a brand new 24' x 24' oversized 2 car garage with oversized doors to accommodate a pick-up truck with 100amp service built in 2025. 2 prefabricated storage sheds both with power (10' x 16') and (10' x 12') providing ample space for tools, toys, and seasonal storage. Inside, the inviting layout showcases an open-concept kitchen, dining, and living area, featuring Wainscoting added throughout, ideal for everyday living and hosting guests. The main-floor office features custom built-ins, pot lighting throughout, and tasteful finishes reflect the care and attention to detail throughout the home. A rare opportunity to enjoy space, privacy, and character. This is country living with modern comfort. (id:61476)
83 Joseph Street
Uxbridge, Ontario
Welcome to The Estates of Wooden Sticks, a sought-after community known for its peaceful surroundings, upscale homes, and exceptional quality of life. This stunning executive residence offers the perfect balance of space, comfort, and elegance-ideal for families looking to settle into a refined yet welcoming neighbourhood. Set directly across from the beautifully maintained grounds of Wooden Sticks, the home enjoys a serene setting while remaining close to everyday amenities, schools, shops, parks, trails and easy commutes. Step into an exquisitely landscaped front yard that sets the tone for the luxury found throughout the home. Nine-foot ceilings on the main level create a bright, airy feel, while the chef-inspired kitchen boasts granite countertops, stainless steel appliances, and an open-concept layout perfect for family living and entertaining. The eat-in kitchen flows seamlessly to the backyard oasis, an entertainer's dream featuring a sparkling pool, patio, and ample space for outdoor dining, play, and relaxation. Whether hosting summer gatherings or enjoying a quiet evening together, this private retreat is designed to be enjoyed by all ages. The main floor also showcases a spacious open dining room and a breathtaking living room with soaring 18-foot ceilings, filling the space with natural light and warmth. Upstairs, you'll find four generously sized bedrooms, including a luxurious primary suite, along with the convenience of second-floor laundry. Thoughtfully designed to blend elegance with everyday functionality, this exceptional home presents a rare opportunity to put down roots in the prestigious Estates of Wooden Sticks. A place where families can truly feel at home. (id:61476)
4 Galloway Crescent
Uxbridge, Ontario
Set in Uxbridge's most coveted neighbourhood, this home is positioned on a private 61x113 ft lot backing onto protected green space. Occupying a premier position at the top of the hill-where rare backyard privacy meets open sky and long views-the addition above the garage becomes a defining feature, allowing a private in-law or young-adult suite to support multi-generational living, or to remain an expansive family great room-a rare way for families to share one roof while easing the cost of living, without sacrificing space or independence. With over 4,000 square feet of finished living space, the home also stands confidently on its own as a substantial single-family residence. Sitting at the heart of the home, the fully renovated kitchen features Cambria quartz countertops, stainless steel appliances, a large centre island, and a dedicated coffee bar and pantry - connecting everyday living with both indoor and outdoor spaces. French doors link the formal living room to a dramatic foyer, where a central skylight brings natural light down through the core of the home. A remodelled main-floor bath (2025) and upgraded laundry room (2025) bring recent updates to two of the home's most used spaces. Upstairs, four well-sized bedrooms and a comfortable great room establish a distinct private level for family and guests. The added loft is complete with vaulted ceilings, skylights, a gas FP, hardwood floors, & a kitchenette/wet bar. A second-level balcony extends along the back of the addition, offering separate access and pretty views. Throughout the home, restored oak hardwood floors (2020), smooth ceilings, pot lights, and new windows (2023), speak to the level of care invested over time. The finished basement offers a 5th bedroom, bathroom & games room. Just steps from the Quaker Trail and mins from Uxbridge's off-leash dog park, schools, and historic downtown, this home offers rare backyard privacy and elevated views within one of the town's most established pockets. (id:61476)
15 Carmichael Drive
Whitby, Ontario
Stunning home in sought after Pringle Creek neighbourhood on beautiful private lot. 4 +1 bedrooms and 4 bathrooms. Room for everyone with office space to work from home. Bright and spacious with large windows filling the home with natural light. Newly renovated Main Floor with Eat-in kitchen that opens to a private outdoor space with no neighbours behind. Main floor living, dining and office. Large family room with fireplace you can see from the kitchen to keep an eye on the kids. Beautiful gardens with perennials spring through fall. Huge basement with additional living space, playroom, gym or office, the possibilities are endless! Perfect for families and multifamily living. Ideally located within walking distance to schools, shopping, public transportation, restaurants, and more this home has it all! (id:61476)
19 Ellerby Court
Whitby, Ontario
Fabulous 5-Bedroom Family Home on a Quiet Court location! Nestled on a peaceful court in the heart of North Whitby, this stunning 5-bedroom, 4-bathroom home offers the perfect blend of style, space, and functionality for the modern family. Step inside to an inviting open-concept main floor, featuring gleaming hardwood floors, 9ft ceilings, pot lights, remote operated automated blinds and a custom feature wall in the elegant formal living room. Host memorable dinners in the separate formal dining room, or unwind in the spacious great room.The spacious kitchen boasts a breakfast bar, modern backsplash, stainless steel appliances, and a bright breakfast area with a walk-out to a large entertainer's deck-perfect for summer BBQs and relaxing by the above-ground pool. Upstairs, you'll find five generously sized bedrooms, each with ensuite access! The luxurious primary suite includes a walk-in closet and a spa-like 4-piece ensuite with a corner soaker tub. The remaining bedrooms share convenient Jack & Jill 4-piece bathrooms, ideal for a growing family! The fully finished basement offers even more living space-perfect for a home gym, media room, or play area-with plenty of storage and pot lights throughout. This is the family home you've been waiting for-don't miss your chance to live in one of Whitby's most sought-after neighbourhoods! (id:61476)
139 Elizabeth Street
Ajax, Ontario
Beautifully Maintained 4-Bedroom Home in Prime Ajax! Sought After Riverside Location! Quality Built John Boddy Home The 'Kingsgate' Model. Immaculate, Spacious & Open Floor Plan! Premium Brazilian Hardwood Floors Both Main & Second Level! Decorative Pillars, California Shutters, Smooth Ceilings & Pot Lights Main Floor! Kitchen With Quartz Counters & Backsplash! Huge Second Level Family Room, Gas Fireplace & Cathedral Ceiling! Professionally Finished Lower Level With Separate Entrance In-Law/Teenage Retreat! *** Property for Sale under Power of Sale*** (id:61476)
12 Keeler Crescent
Clarington, Ontario
Town & Country Victorian Executive Home | Private Bowmanville Enclave. Tucked quietly into a pedestrian-friendly enclave in Bowmanville, this Town & Country Victorian blends classic architecture with modern executive living. Despite its central location, the street itself is calm, walkable, and insulated from traffic-more morning dog walkers than passing cars. Professionally designed hardscaping leads to a grand foyer that opens to a flowing, open-concept main floor. Rich hardwood floors, crown mouldings, and recessed lighting set a polished tone throughout. The chef's kitchen anchors the home, featuring stainless steel appliances, a statement KitchenAid 6-burner gas range with pot filler, granite island, and a fully appointed butler's pantry-designed for both serious cooking and effortless entertaining. The family room, framed by California shutters and a fireplace, keeps everyone connected while the chef works center stage. A formal dining room with coffered ceiling adds elegance, while the main-floor laundry offers direct access to the insulated garage and a convenient ground-level walkout. The backyard is layered and intentional, easily accessed by a main floor walkout: a raised stone patio, private gazebo, two-season sunroom, and a charming potting shed-sun-filled, functional, and quietly luxurious. Upstairs, a dedicated work-from-home space opens to an east-facing covered balcony-coffee, sunrise, silence. Four oversized bedrooms include a spacious primary retreat with walk-in closet, spa-style ensuite, and whirlpool tub. This is a true executive residence-beautifully upgraded, casual yet thoughtfully designed-set within a peaceful neighbourhood that feels hidden in plain sight. (id:61476)
66 Oceanpearl Crescent
Whitby, Ontario
Welcome to this exceptional 4+1 bedroom, 5 bathroom executive home located in the highly desirable Blue Grass Meadows community. Thoughtfully renovated and beautifully maintained, this residence offers an ideal blend of elegance, comfort, and functionality.The heart of the home is a luxuriously renovated kitchen featuring quality finishes, ample cabinetry, and an ideal layout for both everyday living and entertaining. Spacious principal rooms and generous bedrooms are complemented by a truly exceptional family layout on the second floor, featuring three full bathrooms - including two private ensuites and a Jack-and-Jill, a rare and highly sought-after configuration that enhances both privacy and convenience.The fully self-contained basement offers complete separation and outstanding flexibility - perfect for extended family, or a private guest suite.Situated on a quiet, family-friendly street, this home is surrounded by parks, trails, and recreation, with excellent schools nearby. Convenient transit options are close at hand, including easy access to GO Transit, shopping, dining, and Highway 401, making commuting and daily errands effortless.This is a rare opportunity to own a move-in-ready executive home in one of Whitby's most established and sought-after neighbourhoods - offering lifestyle, location, and long-term value. (id:61476)
44 Priory Drive
Whitby, Ontario
Welcome to this exceptional 6-bedroom, 6-bathroom two-storey detached home in the heart of Whitby, backing directly onto the serene Heber Downs Conservation Area. Offering the perfect blend of luxury, space, and nature, this home is just steps from Thermea Spa and surrounded by walking trails and greenery. This home has tastefully curated builder upgrades. The main floor boasts a bright, open-concept layout, where the kitchen, living room, and breakfast area flow effortlessly together, ideal for both everyday living and entertaining. A formal dining room provides an elegant space for hosting family gatherings and special occasions. Throughout the home, enjoy hardwood floors, upgraded bathrooms, and thoughtful design details. Perfect for multi-generational living, the main floor also features a private nanny or in-law suite, along with garage access through a functional mudroom and a walk-in pantry. The grand front entryway includes a walk-in coat closet and is complemented by new front steps, creating a welcoming first impression. Upstairs, every bedroom offers direct access to a bathroom and large closets, while the convenience of second-floor laundry enhances daily living. Step outside to the interlock backyard patio, perfect for relaxing or entertaining, all while enjoying peaceful conservation views.The large unfinished basement provides endless potential to create additional living space tailored to your needs. With the existing oversized windows, the basement could easily be converted to a walk out basement. A rare opportunity to own a luxurious, move-in-ready home in a highly sought-after location-this property truly has it all. (id:61476)
98 Kirkland Place
Whitby, Ontario
Welcome to Williamsburg! This stunning, newly renovated end-unit is the perfect turn-key home for first-time buyers or downsizers, boasting a bright open-concept layout with brand-new hardwood floors, fresh paint, and a modern kitchen featuring a stylish backsplash and new appliances. The spacious primary suite offers a luxury renovated ensuite with a sleek standing shower, while the property provides the rare convenience of 3-vehicle parking and direct garage access to both the home and backyard. Perfectly located just steps from top-rated Williamsburg Public School and the beloved "Rocketship" Park, you are minutes away from Walmart, Superstore, and major shopping. With effortless access to Highways 401, 407, 412, and the Whitby GO Station, this home offers the ultimate blend of designer style and commuter convenience! (id:61476)
1737 Clearbrook Drive
Oshawa, Ontario
Fantastic family neighbourhood, across from a Public Elementary School, in North Oshawa. Close to a Rec Centre, library and more, a variety of schools, Shopping plazas, Restaurants, Parks. This well maintained Bungalow features a separate formal Living and Dining Room, Open Concept Kitchen, Breakfast and Family. Step into the Foyer with its Cathedral vaulted ceiling, double coat closet and Ceramic Floor allowing ample space for Family-Friends to be greeted. The Kitchen has an Island for additional counter space, walk-in Pantry, Breakfast Bar, Ceramic Floor and Backsplash, Crown Moulding. The Breakfast area features Sliding Door Walk out to the Garden. Cozy Gas Fireplace in the Family Room. Primary Bedroom includes His and Hers Walk-in Closets, Linen Cupboard and large Ensuite featuring a Huge Soaker Tub, Separate Shower, Double Vanity. The Second Bedroom features a large Closet. Convenient Main floor Laundry room, w/ storage closet, Front Load Washer and Dryer, Sink, Storage, Ceramic Flooring and access to the Garage. The massive basement with large Cold Cellar, large Utility Room with ample Storage, large Foyer with access to the Garage walk up stairs, a large Open Concept Family Recreation Room, including Laminate Flooring, Pot Lights, Triple Closet, Windows, and a Wet Bar. Third Bedroom featuring a Triple Closet, Laminate Flooring and Window. The Basement rounds out with a Three piece Bathroom, including Ceramic Flooring, Large Shower stall and Window. The pièce de résistance awaits in the oversized attached Two Vehicle Garage. With access to the Laundry Room and Stairs directly to the Basement, this Garage provides great convenience. Two Garage Door Openers, Built-in Shelving and a storage area are in addition to the massive size this garage provides! 5.72 x 5.66 meters (18 ft 9 in x 18 ft 6 in !!!) with an interior ceiling height of 3.54 meters (11 ft 7 in. )!! Roof shingles updated in July of 2023 per Seller. Furnace installed in April 2023 (id:61476)
9 Threadgold Court
Whitby, Ontario
Welcome To This Beautifully Maintained 3+1 Bed, 4 Bath Freehold Townhouse In The Desirable Lynde Creek Neighbourhood *Featuring A Bright Kitchen With White Cabinetry *This Home Flows Into A Warm And Inviting Living Space With A Gas Fireplace And Walkout To A Private Fenced Backyard *Enjoy Modern Finishes Throughout, Including New Flooring And A Finished Basement Offering Extra Living Or Guest Space *Recent Upgrades Include A Hybrid Water Heater And A 2-Year-Old HVAC System *Perfectly Located Close To Top-Rated Schools, Parks, Shopping, Public Transit And Hwy 401 *This Is The Ideal Home For Comfort And Convenience! (id:61476)
1160 Skyridge Boulevard
Pickering, Ontario
THE ULTIMATE LIFESTYLE RETREAT | $260K+ IN LUXURY UPGRADES Discover the perfect balance of serene rural charm and modern executive luxury. This is a rare chance to own the crown jewel of Rural Pickering-a meticulously curated masterpiece boasting over $260K+ in bespoke upgrades. Nestled on a quiet, family-centric street, this 4-bed detached home offers a level of sophistication and tranquility that is truly rarely offered. A CULINARY MASTERPIECE: The heart of this home is a breathtaking, extended Chef's kitchen that redefines modern luxury. Drenched in style, it features floor-to-ceiling custom black cabinetry, high-end paneled appliances for a seamless aesthetic, and a massive kitchen island crowned with a dramatic quartz waterfall edge. With a matching quartz backsplash, flush hood fan, gas cooktop, and a spacious B/I pantry, it is as functional as it is beautiful. DESIGNER INTERIORS: This carpet-free residence features rich hardwood flooring throughout, reflecting a commitment to quality and health. The living room serves as an architectural sanctuary, boasting elegant waffle ceilings and a modern flush-mount fireplace anchored by custom floating cabinetry. Bathed in natural light, the living and dining layout transitions perfectly to the outdoors through upgraded, extra-wide patio doors. ICONIC CRAFTSMANSHIP: Ascend a stunning architectural staircase featuring premium wooden handrails, metal balusters, and contemporary glass railings. The second floor offers four generous bedrooms, each featuring custom-built closet organizers. The Primary Suite is a genuine retreat, complete with a spa-inspired 5-piece ensuite-featuring a freestanding tub and frameless glass shower-and a walk-in closet that has been entirely customized for maximum organization. UNLIMITED POTENTIAL: The expansive, unfinished basement offers 9ft ceilings, egress windows, a 200amp service, and a bathroom rough-in, providing a massive footprint ready for your custom theatre, gym, or guest suite. (id:61476)
76 South Garden Court
Scugog, Ontario
Welcome to Canterbury Commons, a highly sought after exceptional adult lifestyle community in the heart of Port Perry. This is the one you've been waiting for, the "Jefferson Model" over 2,000 sq ft meticulously maintained 2 +1 bedroom brick bungalow with finished basement situated on a premium corner, well treed lot with beautifully manicured gardens. The main floor offers 9' ceilings, hardwood flooring throughout and many modern updated features. Spacious and open concept living & dining room boasts a vaulted ceiling and a gas fireplace. Newly renovated Kitchen w/quartz counter top, ambient lighting and new appliances, includes an eat-in breakfast area with walk-out to a western exposure deck for enjoying the outdoors and motorized awnings for added shade. Generously sized primary bedroom complete with renovated 3PC ensuite and walk-in closet. Convenient main floor laundry room, recently redesigned with raised platform, new appliances and garage access. Finished Basement extends the living space featuring a rec room with 2nd fireplace, oak wet bar, workshop, finished storage room, 3rd bedroom and a 3pc bathroom. Fall in love with this bright bungalow featuring many recent upgrades, including new zebra blinds throughout main, triple pane windows in front and back rooms, front door, garage door, railings on porch, solar lighting on back deck and more! See attached feature sheet. Relax and Unwind on the covered front porch or enjoy the privacy in the backyard from rear neighbours with mature cedar hedges and professionally landscaped garden beds along the back of the property. Canterbury Common is a fabulous community with activities to join at the club house, a community pool and walking trails for strolls by the lake. Located steps from Lake Scugog, minutes from the charm of downtown Port Perry, adjacent to all the amenities this wonderful community has to offer. Restaurants, Shops, Waterfront Parks, Hospital and more! (id:61476)
36 Miles Drive
Ajax, Ontario
Experience a rare opportunity to own a beautiful home at 36 Miles Drive, perfectly nestled in a mature, peaceful enclave characterized by stunning established trees and a true sense of community. This property offers an exceptional level of privacy with no neighbours directly in front or behind, resulting in a secluded backyard oasis. The home is ideally situated for families, located directly across from a public elementary school offering English and French programs and on-site daycare, while the local high school is just five minutes away.Commuting is effortless with Highway 401 and major transit routes reachable in just 3-4 minutes. The location provides incredible convenience, sitting right beside Life Time Fitness, a soccer field, and a scenic park featuring nature walks and a pond. All your shopping needs are met within a 10-minute radius, including Costco, Walmart, Home Depot, and a major shopping center complete with dining, Cineplex entertainment, and a walk-in clinic. This safe and welcoming environment is further enhanced by a large driveway with space and a friendly neighbourhood supported by an active Neighbourhood Watch. (id:61476)
942 Glenanna Road
Pickering, Ontario
Welcome to 942 Glenanna Road, a beautifully maintained John Boddy home nestled in one of Pickering's most established and family-friendly neighbourhoods. Meticulously cared for and thoughtfully upgraded, this home offers timeless charm, generous space, and a layout designed for everyday living and special gatherings alike.The main level features a bright front family room highlighted by a large picture window that fills the space with natural light. The well-appointed, updated kitchen includes an eat-in area with a walk-out to the backyard. A dedicated dining room provides the perfect setting for family dinners and celebrations. Just a few steps up, the inviting living room offers a warm retreat with an all-brick gas fireplace, a private balcony, and a cozy atmosphere ideal for relaxing evenings. Upstairs, the spacious primary bedroom impresses with a large window, a 4-piece ensuite featuring a soaker tub and stand-up shower, and a custom built-in closet. The additional bedrooms are generously sized, perfect for growing families or home office flexibility. The finished basement adds valuable living space as an open rec space plus office that also has tons of storage. The backyard is ready for summer fun-ideal for entertaining, play, or quiet outdoor enjoyment immersed in greenery. Ideally located walking distance to top-rated elementary school, parks, and within proximity to shopping, transit, and quick access to Highway 401 - this home offers the perfect blend of comfort, convenience, and community. A truly special property in a sought-after Pickering location-proudly ready for its next chapter. (id:61476)
4 Millington Crescent
Ajax, Ontario
Fantastic opportunity to own a fully detached family home in one of Central Ajax's most sought-after neighborhoods. This beautiful corner-lot property features 3 spacious bedrooms, a fully finished basement, and a double-car garage. Enjoy separate living and family rooms, a dedicated dining area, and a well-designed layout ideal for family living. Conveniently located close to Highway 401 and Ajax GO Station. A truly lovely home in a high-demand area. Move-in ready perfect for first-time buyers, downsizers, or investors! (id:61476)
89 Haskell Avenue
Ajax, Ontario
Welcome to 89 Haskell Ave, a beautifully maintained detached family home located in a highly sought-after, family-friendly neighbourhood in Ajax known for its convenience and strong community feel. This spacious residence offers a functional and well-designed layout with generous living areas, ideal for families seeking comfort and practicality. The home features four well-sized bedrooms on the upper level, a finished basement with an additional bedroom and den, 3.5 bathrooms, and a double car garage. Pride of ownership is evident throughout with numerous updates completed over the years. The bright, open-concept main floor is filled with natural light and features a kitchen equipped with stainless steel appliances and ample storage. The upper level includes four spacious bedrooms with large closets, including a primary bedroom with a renovated ensuite, along with an updated second full bathroom and main floor powder room. The fully finished basement provides excellent additional living space, offering a bedroom, den, full bathroom, large recreation area, and plenty of storage. The exterior features excellent curb appeal and an oversized, private backyard with professional landscaping, a lush lawn, perennial gardens, and a large shed, complemented by exterior pot lights. Ideally located within walking distance to Spiceland Plaza with grocery stores, restaurants, medical services, daycare, and personal services, and close to excellent schools including Notre Dame, J. Clarke Richardson, Brackendale Montessori, and the new Grandview Kids facility. Convenient access to Taunton Rd and Highways 401, 407, and 412. Recent updates include roof (2023), furnace (2018), kitchen appliances (2018), finished basement (2022), powder room (2022), second full bathroom (2022), Custom Cabinets(bar) and Mud room, primary ensuite (2024), and exterior landscaping with pot lights (2023). CA well-cared-for, move-in-ready home in an excellent location. (id:61476)


