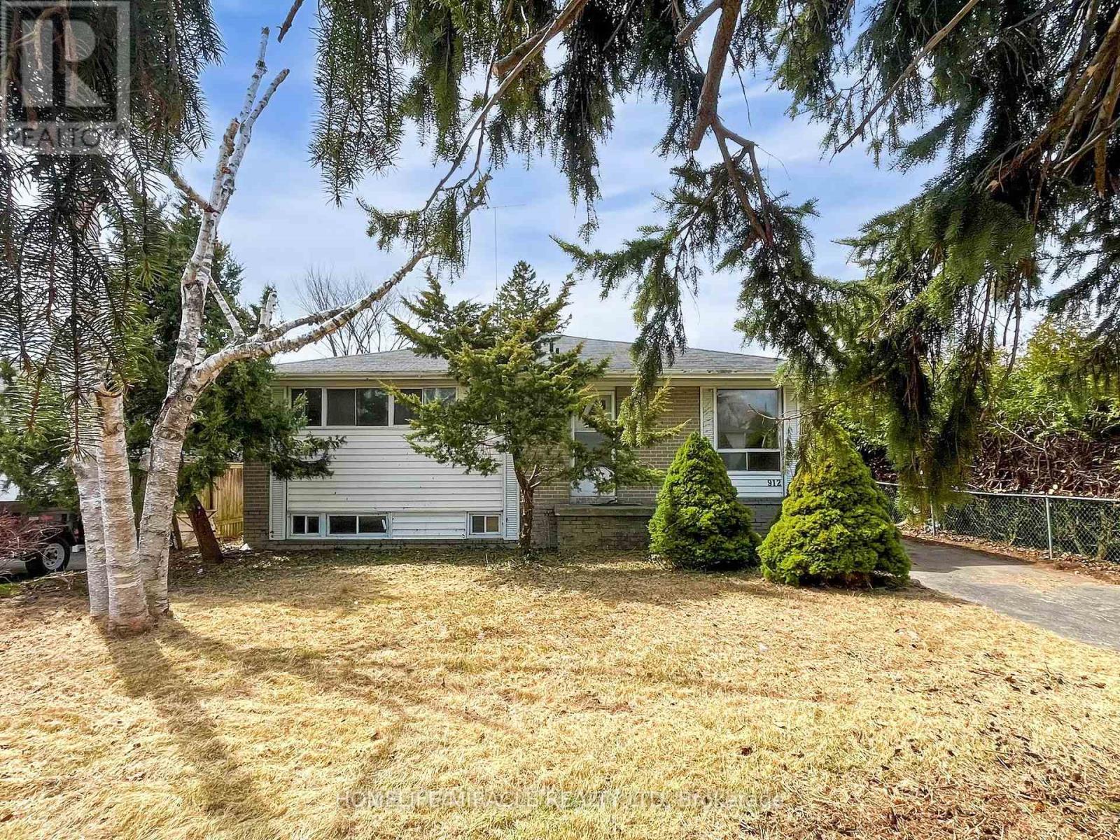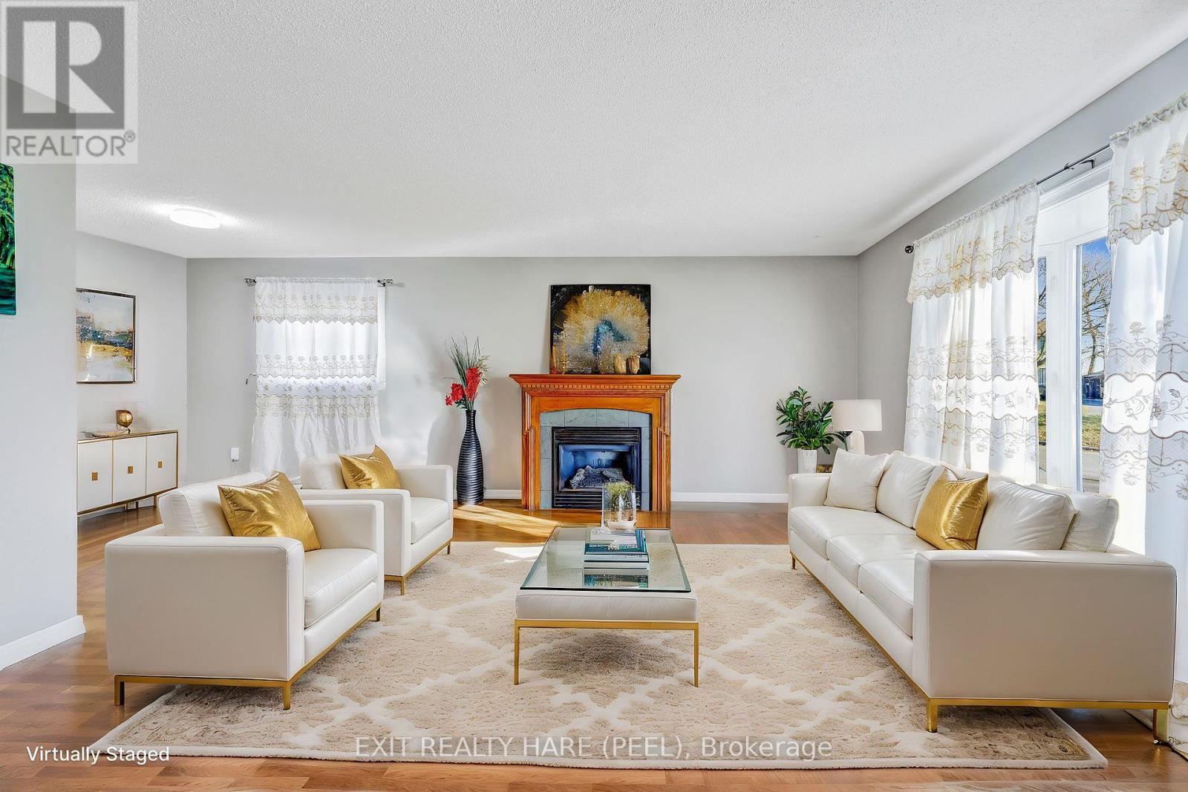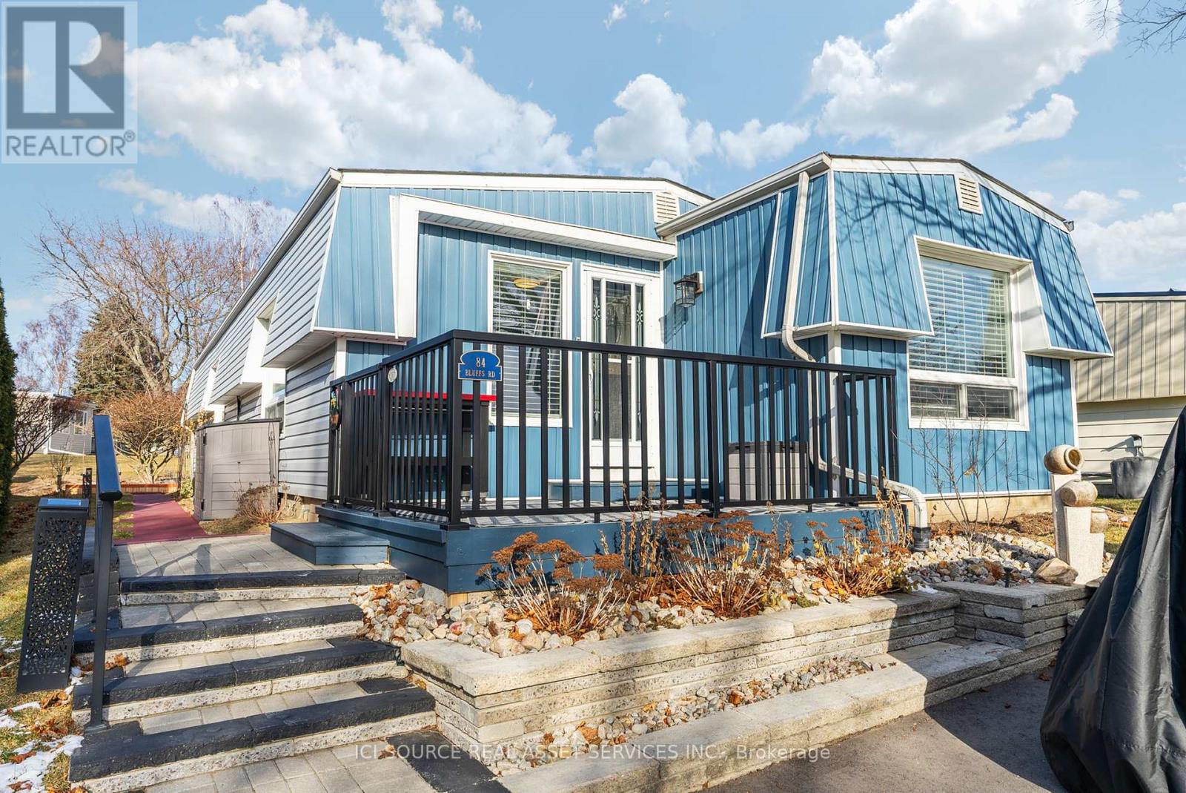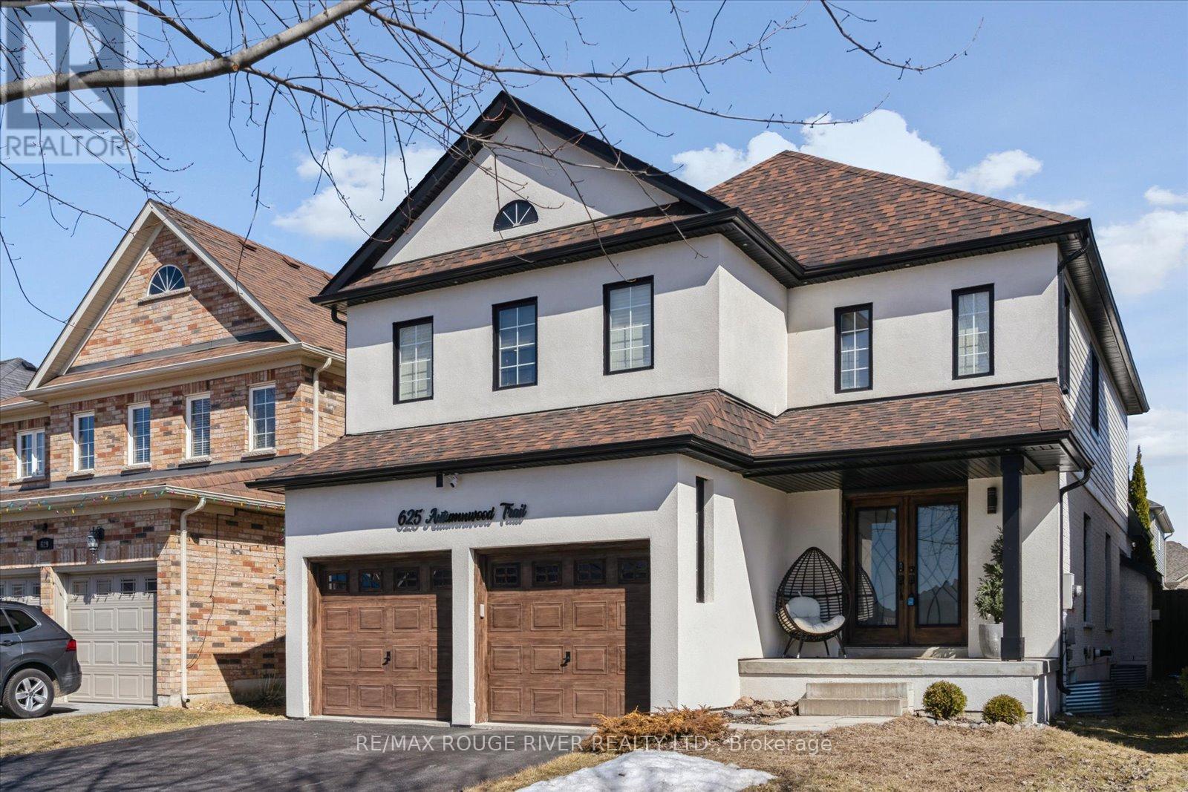91 Switzer Drive
Oshawa, Ontario
A Rare Corner Lot Bungalow! Discover This Beautiful 3+2 Bedroom Bungalow On A Generous 85 x 100 Ft Corner Lot, With Versatile Living Space Across The Main And Lower Levels. Situated In A Sought-After Neighborhood, This Family-Friendly Home Features A Spacious And Private Backyard, Complete With A Two-Level Deck, Hot Tub, And Natural Gas Hookup For Your BBQ - Perfect For Entertaining And Relaxation. The Main Level Boasts A Fresh, Modern Aesthetic With A Bright And Spacious Layout. Enjoy A Large Living Room And Dining Area With A Cozy Fireplace And A Well-Equipped Kitchen Featuring Stainless Steel Appliances. Three Generously Sized Bedrooms, Each With Ample Closet Space, And A 4-Piece Bathroom Complete This Floor, Offering Both Comfort And Practicality. The Finished Lower Level Portion Adds Even More Flexibility To This Home. With Two Additional Bedrooms, A 3-Piece Bathroom, And Ample Living Space, Its Ideal For An Office, Rec Room, Or Even A Private Suite. The Basement Also Includes A Large Laundry Area, Utility Area, And Convenient Separate Entrance. With The Potential To Add A Kitchenette, The Space Is Perfectly Suited For Multi-Generational Living Or Rental Opportunities. The Expansive, Private Yard Features A Two-Level Deck, Complete With A Hot Tub, Making It The Perfect Spot To Unwind After A Long Day Or Hosting Summer Gatherings With Family And Friends. The Large Open Lawn Offers Endless Possibilities, Whether It's Creating A Garden Oasis, Setting Up A Play Area For Kids, Or Even Installing A Fire Pit For Cozy Evenings Under The Stars. A Storage Shed Provides Additional Space For Outdoor Equipment, Tools, Or Seasonal Items. This Backyard Is Truly An Extension Of The Living Space And A Standout Feature Of This Property. Conveniently Located Near Parks, Community Centers, And The Oshawa Creek, This Home Is Ideal For Families And Nature Lovers Alike. Proximity To Schools, Shopping, And Transit Ensures Easy Access To Everything You Need. (id:61476)
912 Reytan Boulevard
Pickering, Ontario
Welcome to 912 Reytan Blvd., a diamond in the rough located in a highly coveted and mature neighborhood of Pickering (Bay Ridges). This spacious property features a main floor with 3 bedrooms and 1 bathroom, boasting a bright living room that walks out to a generous deck overlooking a beautiful backyard-ideal for outdoor gatherings. The lower level offers a separate entrance, comprising 2 additional bedrooms and another bathroom, perfect for an in-law suite or rental potential (Buyer to confirm the legality). While this home requires some work, it's a fantastic opportunity for a contractor or investor with vision to revive its charm. Conveniently situated just minutes from Highway 401, grocery stores, schools, Pickering Mall, and scenic Waterfront Trails, you'll enjoy easy access to all amenities. Plus, with the Go Station within walking distance, you can reach downtown Toronto in approximately 30 minutes. Don't miss your chance to restore this gem in a sought-after community! (id:61476)
376 Calvert Court
Oshawa, Ontario
Stunning 3-Bedroom Semi-Detached Home. Welcome to this remarkable 3-bedroom semi-detached home, boasting a range of modern updates. As you step inside, you'll be greeted by fresh paint and contemporary LED light fixtures that create a bright and inviting atmosphere. The kitchen and entry passage feature brand new vinyl flooring, adding a touch of sophistication and practicality. The family room, passage, and upper foyer showcase newly installed laminate flooring, providing a seamless and stylish flow throughout the home. A newly constructed staircase has been thoughtfully installed over the existing one, enhancing both the safety and aesthetic appeal of the property. The fully fenced backyard offers complete privacy with no neighbours in the back, making it am ideal space for relaxation and outdoor activities. The home also includes a gas fireplace "as is" condition, never used by the sellers but holds potential to become a cozy focal point of the living area. This property is perfect for buyers looking for a well-maintained home with contemporary updates and the opportunity to make it their own. Don't miss the chance to make this house your new home! (id:61476)
91 - 925 Bayly Street
Pickering, Ontario
City Living with a Small-Town, Outdoorsy Feel! Welcome to your new home! This delightful 2+1 bedroom, 2-bathroom condo townhouse strikes the perfect balance between urban convenience and a charming, outdoorsy lifestyle. Inside, you'll find a spacious layout featuring well-sized bedrooms, two bathrooms, and a partially finished basement that offers flexibility for a family room, games room, home office, gym - currently being used as a bedroom. Plus plenty of storage space. A dedicated parking spot is conveniently located just steps from your door, and the neighbourhood is known for its welcoming and friendly atmosphere. Enjoy the best of city living with all the conveniences you need just minutes away. The 401 and GO Transit are close by, making commuting a breeze, while grocery stores, dining, and shopping are right around the corner. At the same time, the newly redeveloped Lake Ontario waterfront is just a short walk away. Take in the scenic trails, relax at the beach, and enjoy the outdoors all without leaving your neighbourhood. Use of storage shed allowed per condo board stipulation. This home offers the perfect combination of modern living and small-town charm in an unbeatable location. (id:61476)
366 Church Street
Brock, Ontario
Calling All First-Time Buyers & Down Sizers! Don't miss this incredible opportunity to own a charming 2-bedroom, 1-bathroom bungalow on an oversized 60' x 181.5' fully fenced lot in town! Offering town services and a fantastic location, this home is just steps from local amenities and a short 10-minute walk to the pier, where you can enjoy breathtaking Lake Simcoe sunsets.Outside, a detached garage/shop with electricity and a 30-amp plug provides the perfect space for a workshop, hobby area, or extra storage. The expansive lot offers endless possibilities whether you envision a lush garden, outdoor entertaining space, or future expansion. Updated 100amp Breaker (2022), 30 amp outlet in Garage/Shop, Garage/Shop Shingles 2021. (id:61476)
23 Alan Williams Trail
Uxbridge, Ontario
Beautiful Semi-Detached Home Available For Sale In The Picturesque Community Of Uxbridge, Ontario. Recently Built, The Property Boasts A Stunning Stone And Brick Exterior, Complemented By Tasteful Finishes Throughout, Including A Striking Accent Wall And Elegant Light Fixtures. The Main Level Is Enhanced With 9-Foot Ceilings, Hardwood Flooring And Stylish Porcelain Tiles In The Foyer. The Living Space Is Open Concept With A Warm Cozy Gas Fireplace. The Kitchen Features Quartz Counters And Branded Appliances. Upstairs, You'll Find Three Spacious Bedrooms, Each With Large Window And Walk-In Closets. The Primary Bedroom Offers A Walkout To A Private Balcony, Perfect For Relaxing. The Upstairs Also Conveniently Includes The Laundry Room For Ease Of Use. Additionally, The Unfinished Basement With A Separate Entrance Offers Plenty Of Room To Create Whatever You Need Turn It Into Rentable Basement Apartment, A Home Gym, Extra Bedrooms Or A Recreational Space! With A Wide-Open Layout, Its The Perfect Blank Canvas To Expand Your Living Space And Add Value To Your Home. The Possibilities Are Endless. This Home Is Ideally Located Near Scenic Trails, Soccer Fields, Playgrounds, And Downtown Uxbridge. As A Bonus, Your Children Will Have The Opportunity To Attend Top-Rated Public Schools In The Area. (id:61476)
84 Bluffs Road
Clarington, Ontario
Impressive, renovated home in Wilmot Creek Adult Lifestyle Community. Updated over the past 4 years, it features an attractive and appealing design, plus a comfortable layout and cozy ambience. Just across the street from Lake Ontario and the nature trail along its shoreline. Located in the centre of Wilmot Creek, just a 3-minute walk to the Wheelhouse, the hub of amenities in the community. A dramatic kitchen catches your eye as you enter the house. It showcases a peninsula breakfast bar and loads of quality, cream-coloured cabinets with pot drawers, a pantry + many lovely finishes. Beautiful Acacia hardwood throughout principal rooms. The dining area has a striking gas fireplace and incorporates a comfy sitting area too. The family room is immense and welcoming; what a wonderful room for relaxing or entertaining. A garden door leads to an extensive wood deck with gazebo in a private backyard. This superbly finished home has been meticulously cared-for. Live in comfort and style! **EXTRAS** Monthly Land Lease Fee $1,200.00 includes use of golf course, 2 heated swimming pools, snooker room, sauna, gym, hot tub + many other facilities. 6 Appliances. *For Additional Property Details Click The Brochure Icon Below* (id:61476)
1527 Nash Road
Clarington, Ontario
Welcome to this custom-built, all-brick and stone raised bungalow, nestled on an impressive 200+ deep ravine lot in the sought-after community of Courtice. This spacious and thoughtfully designed family home offers over 1,800 sq ft on the main level, plus an additional 1,550 sq ft of beautifully finished living space in the basement. Step inside to a large, inviting foyer that opens to an oversized sunken living room perfect for relaxing or entertaining featuring hardwood floors and crown molding that continue into the adjacent dining area. The spacious kitchen includes a centre island, ample cabinetry, and overlooks the breakfast area and the serene backyard. The primary bedroom offers a walk-in closet and a 3-piece ensuite with a double vanity, tiled shower, and toilet. A second bedroom and main floor laundry provide convenient, one-level living. Direct access to the double car garage adds everyday ease. The professionally finished basement offers 9 ceilings, above-grade windows that flood the space with natural light, and a cozy family room with a gas fireplace and pot lights throughout. Two additional bedrooms with built-in closets, a 4-piece bathroom, and a large unfinished utility/storage area complete the lower level. Enjoy a seamless walkout to deck with natural gas BBQ hook up and the fully fenced backyard an entertainers dream backing onto lush, private ravine views. This is a rare opportunity to own a truly custom home with quality finishes and a premium lot in a prime location. (id:61476)
717 Masson Street
Oshawa, Ontario
Welcome to this elegant home that blends warmth, comfort and a sophisticated charm. This home has been in the same family for many years and has been loved and meticulously maintained. Located on a large corner lot and on a street with so much history and charm. One of Oshawa's most pretigious neighbourhoods.This home boasts curb appeal with its tastefully designed landscaping, stone walkway and front entrance. Beautiful perennial gardens throughout. The backyard features mature cedars and a fully fenced yard for a private setting. Plus a patio and pergola. Morning coffees will be very much enjoyed with this view. Lots of room for a pool as well! The main floor boasts a newly remodelled kitchen with stainless steel appliances, an extra deep double sink, quartz countertop and ample cupboards. Off the kitchen is a formal dining room with built in shelving. The living room features a wood burning fireplace and a built in bookcase. There is also a stunning, spacious family room that spans the entire back of the house, offering an abundance of natural light through the expansive windows. Walkout from the family room to a large wooden deck perfect for entertaining! The upstairs offers 4 bedrooms and a newly remodelled bathroom with a quartz countertop. The finished basement offers tons of additional living space. A recreation room with another wood burning fireplace. It also has a 5th bedroom, a large laundry/utility room, a cold storage room and tons of extra space for storage. Newer flooring and windows throughout. Driveway done in 2022. Shingles 2022. There are too many upgrades to list. Please see separate attachments. This home is walking distance to Dr SJ Phillips PS and O Neil CVI. Close to the Hospital, parks, golf course and all amenities. Make this incredible dream home yours today! (id:61476)
625 Autumnwood Trail
Oshawa, Ontario
Beautifully Maintained Detached Home With Lots Of Upgrades Nestled In The Heart of North Oshawa! This Beautiful Energy Star-Rated Home Is Located Directly Across From Kettering Park Soccer Field Perfect For Both Family Living And Outdoor Enjoyment. Plus, No Sidewalk, Youll Enjoy Added Privacy And Space To Truly Make This Home Your Own. As You Enter, You'll Be Greeted By A Gorgeous Layout, Featuring New Stucco And Paint Throughout. The Spacious, Combined Living And Dining Areas Are Highlighted By Elegant Pot Lights, A Coffered Ceiling, And Large Windows That Allow Plenty Of Natural Light To Fill The Space.The Cozy Family Room, Complete With A Charming Fireplace And Large Window, Offers A Perfect Spot To Relax And Unwind. The Kitchen Is A True Standout, Boasting New Stainless Steel Appliances, Sleek Quartz Countertops, And A Breakfast Area That Walk Out To A New Deck With A Stunning Gazebo With Lightsideal For Entertaining Or Enjoying Peaceful Outdoor Moments. Upstairs, You'll Discover Four Spacious Bedrooms, Including The Primary Bedroom, Which Boasts A Spa-like 5-piece Ensuite And A Walk-in Closet Thats The Ultimate In Convenience And Organization. The Additional Three Bedrooms Are Equally Spacious, Each With Ample Closet Space, Windows, And Pot Lights, Creating Bright, Airy Spaces For Family Members Or Guests. This Home Is Equipped With Modern Smart Home Features, Including Front And Back Cameras, A Ring Doorbell, A Digital Smart Light Switch, And A New Garage Door Opener For Added Convenience And Security. This Home Is Conveniently Located Near Top-rated Schools, Shopping And With Easy Access To Major Highways (401, 407, 418), This Location Is Ideal For Those Who Desire Both Peaceful Living And Quick Access To All Amenities. Don't Miss The Chance To Own This Beautiful Home With Unbeatable Location That Combines The Beauty Of Nature, The Comfort Of Modern Living, And The Convenience Of Being Close To Everything You Need. This Home Is Truly Must-See! (id:61476)
225 - 755 Omega Drive
Pickering, Ontario
Welcome to Central City Towns, where luxury meets comfort in Pickerings sought-after Woodlands community. This pristine almost-new late 2024 built two-story 1,115 square foot 2- storey townhouse boasts a sophisticated brick and stucco exterior, offering an inviting ambiance from the moment you arrive. Features 2 bedrooms and 3 bathrooms, two private deck areas and secure underground parking. Functional open concept plan. Upgraded lighting on main and high end engineered flooring throughout. The spacious living and dining areas seamlessly blend, leading to a generous deckperfect to enjoy your favourite morning home brew! The upgraded white Hollywood kitchen is truly the heart of the home. Featuring an eat in extended layout, enlarged centre island with breakfast bar, white quartz countertops and backsplash, upgraded lighting, and a walk-in pantry. Large primary suite complete with a private balcony and a full four-piece ensuite. Conveniently located 2nd floor laundry room - no hauling hampers up and down the stairs! Just a few months old - balance of 7 year new home warranty in place! Surrounded by top-rated schools, shops, dining, parks, and places of worship-with Tim Hortons next door and Pickering Town Centre, GO Station, 401, and Frenchman's Bay just minutes away. Families will appreciate the proximity to schools, including both public and esteemed private schools offering specialized programs . Commuters benefit from seamless access to Highway 401 and the nearby Pickering GO Station placing Toronto's bustling downtown within easy reach. (id:61476)
741 Marksbury Road
Pickering, Ontario
Charming Bungalow Nestled On A Mature 50x120 Ft Lot In Sought-After West Shore, Pickering. This Beautifully Updated Home Features An Open-Concept Living, Dining, And Kitchen Area Enhanced By Shiplap Vaulted Ceilings And Exposed Wood Beams, Creating A Warm And Inviting Atmosphere. Full Of Character, The Home Showcases Pine Flooring, Wood-Burning Stove, And A Renovated Kitchen With Striking Copper Countertops And Subway Tile Backsplash. The Updated Laundry/Pantry Area Offers Brick-Tile Flooring And Custom Shelving, While The Renovated Bathroom And White-Washed Pine Finishes Throughout Add To The Homes Unique Appeal. The Converted Garage Is Fully Insulated And Finished, Providing a Versatile Space Ideal For Additional Living Or Recreational Use. (id:61476)













