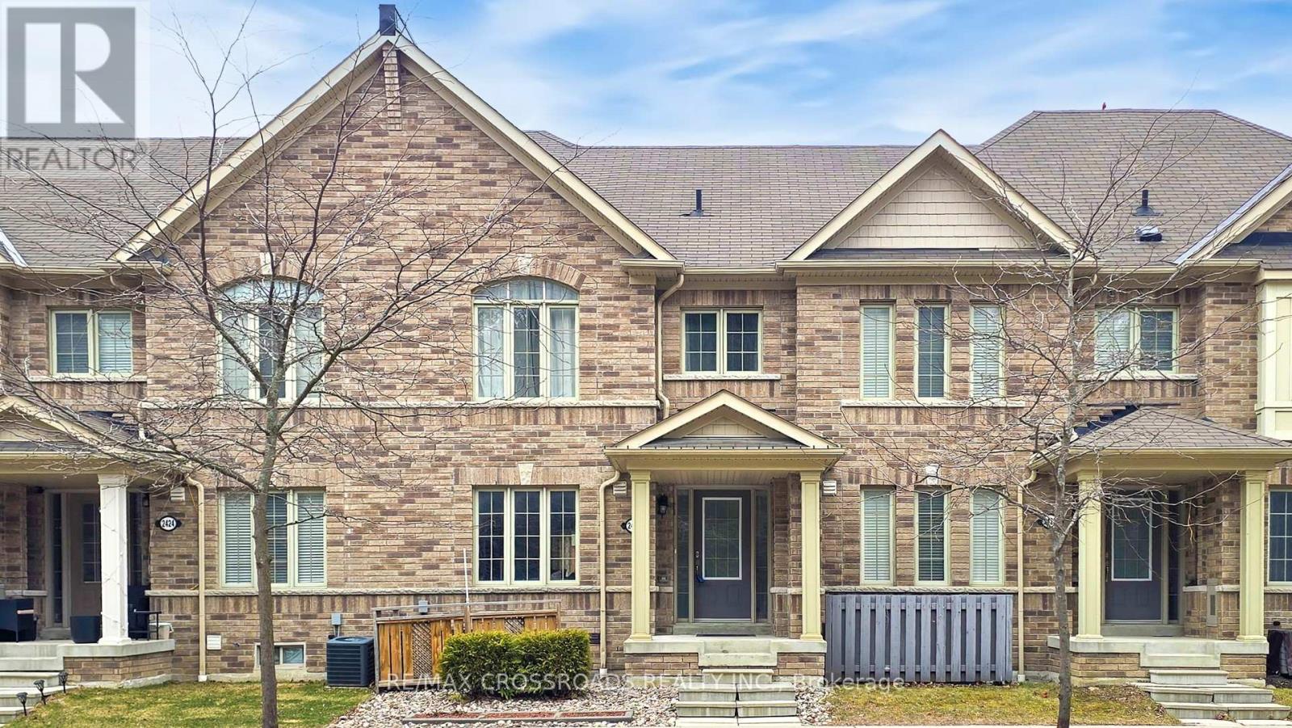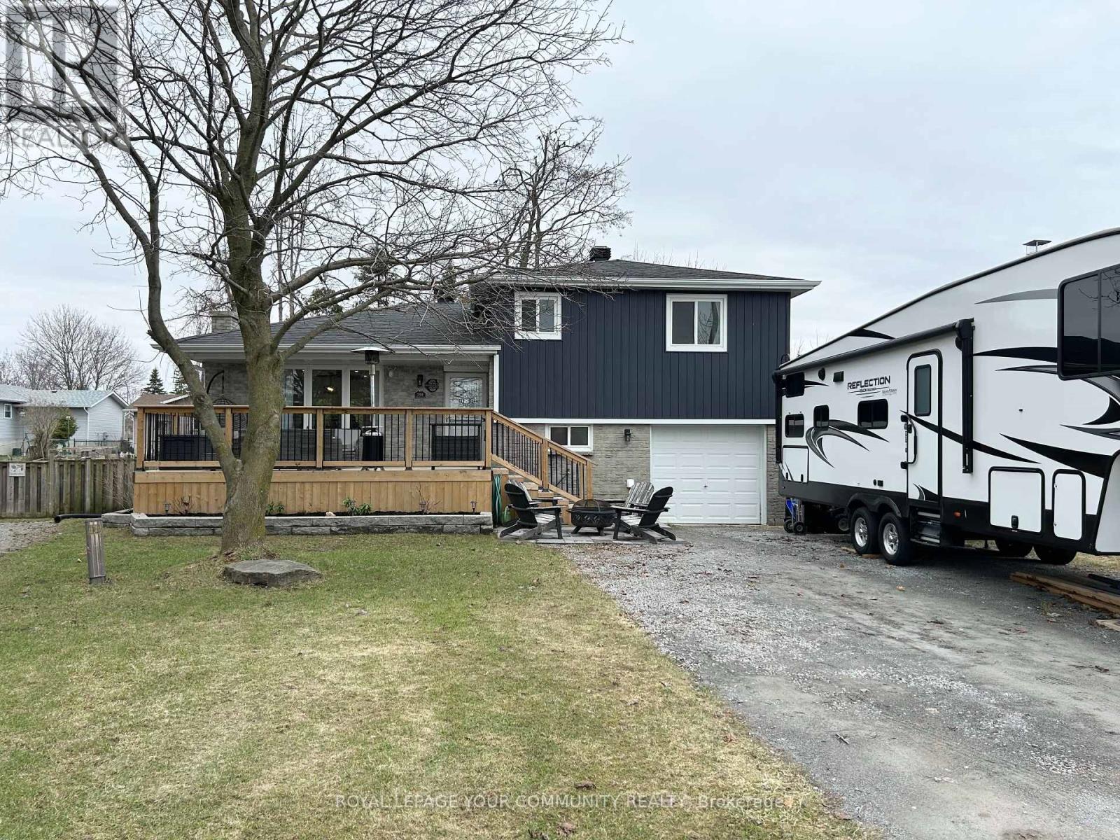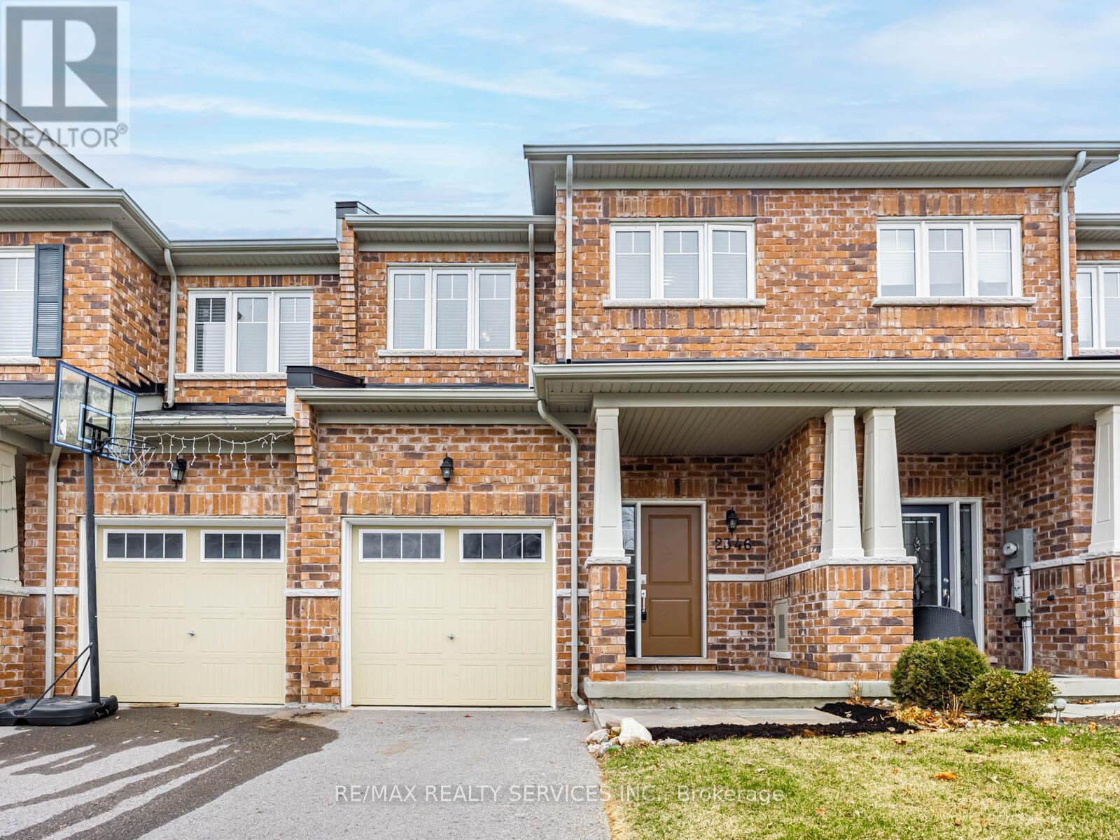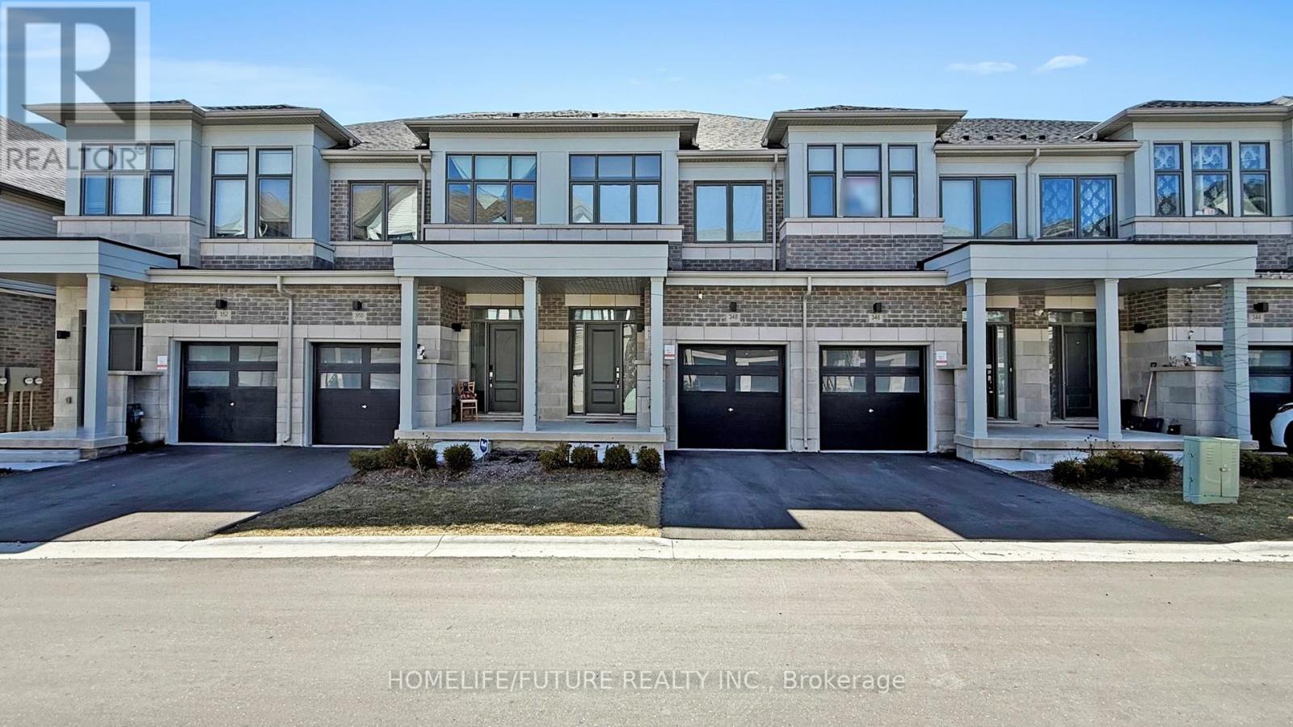2426 Tillings Road
Pickering, Ontario
Prime Location! This bright and spacious freehold townhouse in Duffin Heights offers a functional 3+1 bedroom, 4-bathroom layout, plus a second-floor officeperfect for working from home. Loaded with high-end upgrades, it features granite countertops, a stylish backsplash, oak staircases, a finished basement, and a large backyard deck with scenic forest views. Modern conveniences include a central vacuum provision, smart climate control with a Google Nest thermostat, an HRV 60H ventilator, and a GeneralAire whole-house humidifier. The garage is equipped with a tire rack (holding up to eight tires) and a bicycle rack. Tech-ready, the home includes LAN wiring from the basements fiber optic port to the family room, under-cabinet LED kitchen lighting with smart controls, and TV wall mounts in the family room and master bedroom. The main floor pot lights feature adjustable color temperatures (3000K6000K) and five brightness levels. Walking distance to Medical complex and upcoming public school. Conveniently located minutes from Highway 401 & 407, GO Train, public transit, shopping plazas, parks, top-rated schools, and the future sports multiplex this is a rare opportunity to own in one of Duffin Heights' most sought-after communities! (id:61476)
1059 Cameo Street
Pickering, Ontario
Exciting Opportunity! This nearly new, modern 4-bedroom, 3-bathroom Freehold townhouse in the highly sought-after Seaton Community is a true gem with thousands spent in upgrades! Offering a WALKOUT basement, stunning 9-foot ceilings on both levels, and three spacious parking spaces, this home is perfect for families and entertaining. Plus, its covered under Tarion Warranty, providing added peace of mind for years to come! Step inside to an open-concept main floor, designed for contemporary living. The large eat-in kitchen boasts stainless steel appliances, a quartz countertop with undermount sink, easy-care 12"x24" floor tiles, and a massive island with breakfast bar ideal for gatherings and casual meals. The bright and airy great room and dining space, with floor-to-ceiling windows, flood the home with natural light, creating a warm and inviting atmosphere. Practicality meets style with convenient access from the garage to the main floor via a mudroom, plus an EV rough-in for the future. Upstairs, an elegant oak staircase leads to a spacious second floor, with each bedroom offering large modern windows. Your primary bedroom is your personal retreat, featuring a huge walk-in closet and luxurious 4-piece ensuite with a large glass shower and double sinks for added luxury and convenience. The spacious WALKOUT basement offers incredible potential, large windows, and a cold cellar ready for your custom touch. Ideally located minutes from Seaton Walking Trail, Hwy 407/410, Pickering Town Centre, schools, and the GO Station, this home combines convenience with luxury. Don't miss your chance to own this stunning upgraded townhouse with the security of a Tarion warranty. Book a showing today and fall in love! (id:61476)
5 Gill Crescent
Ajax, Ontario
* Beautiful John Boddy Built 3 Bedroom 4 Bathroom Freehold Townhouse in Pickering Village *1794 Sq Ft * Quartz (Bathroom & Kitchen Counters and Kitchen Backsplash) * Walk-Out from Kitchen to Interlocked Patio in Backyard * Laundry Room on Main * Carpet Free * Hardwood On Second Floor * Primary Bedroom With 6 Pc Ensuite * Oak Stairs With Wrought Iron Pickets * Entrance From Garage * Finished Basement * Close to Good Schools, Parks, Shops, Hwy 401, Places of Worship & More * Roof (7 Yrs) * (id:61476)
6 - 6 Adams Court
Uxbridge, Ontario
This spacious 2-story condo townhouse offers an unexpectedly large layout that feels even bigger than its 1600+ square feet. As you enter, you're greeted by an open & airy living space, flooded with natural light from oversized windows that stretch across the back of the house. The main floor features cozy living & dining areas & a well-appointed eat-in kitchen with modern appliances & ample counter space, making it perfect for both everyday living & entertaining.Upstairs, you'll find two generously-sized bedrooms, each with its own full ensuite, providing ultimate comfort & privacy. The oversized principle bedroom with 5 pc ensuite & large walk in rivals the space in much larger homes. The bedrooms are both bright and welcoming, with plenty of space for large furniture & even a cozy reading nook or home office setup.A key highlight is the walk-out basement, which provides additional living space & a large 3rd bedroom. Bright & open, with large windows & direct access to the outdoor area this 3rd level creates the perfect retreat or additional entertaining space. Whether you envision a media room, a home gym, or a guest suite, this basement offers so much potential.Freshly painted with many updates throughout, this homes size, bright feel & functional layout exceeds expectations & provides a truly elevated living experience. (id:61476)
144 Smales Drive
Ajax, Ontario
Welcome to 144 Smales Dr, Ajax! Spacious 4+1 bedroom, 4 bathroom detached home located in a desirable, family-friendly neighbourhood. This well-maintained property features an open-concept layout with generously sized living room, Eat in kitchen with walk out to deck and a cozy Recroom with gas fireplace, and a walk-out to a private, fully fenced backyard perfect for entertaining. Upstairs, the primary loft suite offers a walk-in closet and ensuite with soaker tub and separate shower. 2nd floor has 3 generous sized bedrooms 4pc bathroom plus a separate laundry room with lots of cabinets. The finished walk-out basement includes a full in-law suite with separate entrance, kitchen, bedroom, and 3-piece bath ideal for extended family or rental income possibilities. Backs onto pond/greenery. (id:61476)
27 Poplar Park Crescent N
Scugog, Ontario
Welcome to this meticulously maintained, beautiful 4 bedroom, 3 washroom family home overlooking greenspace & parkland, featuring a fully fenced backyard with inground pool and spectacular, maintenance free deck for family fun & relaxation. The inviting, updated kitchen features walkout to deck, granite counters, breakfast bar, new sink, stainless steel appliances and a large, spacious area for dining. The main floor also showcases a separate family room, ideal for unwinding, a sun filled living room, main floor laundry & 2 pc. washroom. This lovely home is updated throughout with modern finishes, boasting four bedrooms including the updated primary with a beautifully renovated ensuite. Landscaping & curb appeal complete this picture perfect home that is ideally located within walking distance to downtown Port Perry's shopping, waterfront, park, restaurants & all this area has to offer. Just 15 minutes to Hwy. 407 & easy access to all major commuter routes. (id:61476)
24 Sprucedale Way
Whitby, Ontario
OFFERS ANYTIME! Fantastic Opportunity in Pringle Creek! Don't miss this chance with this 3-bedroom end-unit townhome in Whitby's charming Pringle Creek community! Offering a prime location, this home is just minutes from downtown Whitby, where you'll find shops and restaurants,. Commuting is effortless with quick access to Hwy 401, 412, and 407, plus transit options nearby.Enjoy low-maintenance living with low monthly fees! The primary bedroom features a walkout to a private balcony, an updated 3-piece ensuite and 2 walk-in closets! Families will love being close to parks, schools, and recreation facilities. Schedule your showing today! Renovated ensuite 2021; Roof 2019. Note: the backyard will be raked, aerated and seeded. (id:61476)
44 Hamilton Avenue
Cobourg, Ontario
Nestled in a private, park-like setting, this serene brick bungalow is located on a large 91.01 x 157.90 ft lot (.44 acres), backing onto the peaceful Fitzhugh Lane. Enjoy a short stroll to the lakefront or a 2 km walk to downtown. This home is surrounded by a lovely neighbourhood of renovated mid-century homes and custom new builds, all situated on executive-sized, maturely landscaped lots. Perfect for those who love to cook, the modern kitchen features butcher's block countertops, ample cabinetry, stainless steel appliances, and an abundance of natural light. A convenient laundry closet is located just steps away near the side entrance. The recently renovated bathrooms are updated with stylish tiles, new vanities, and modern fixtures. The open-concept living and dining areas are a perfect blend of calm and contemporary style, with a cozy wood-burning fireplace. The large picture window offers views of the lush, expansive backyard, while glass doors lead to a bright 3-season sunroom, and out to a spacious deck. The large primary bedroom includes a walk-in closet and a beautifully renovated 3-piece ensuite bath with a glass shower and tile accents. A guest bedroom and a full, updated bath complete the main floor layout. Downstairs, a versatile recently renovated rec room/den, a large storage room, and a workshop provide ample space, with the potential for an in-law suite or additional living space. Located in a sought-after area with excellent schools, this home offers quick access to the 401 and VIA station, making it ideal for commuters or those who enjoy day trips to the city. Newly renovated bathrooms, flooring, and a modern rec room enhance the appeal of this home. Original hardwood floors and new luxury vinyl tile in the lower level plus pot lights, add charm and durability. Additional features include a garage, a 3-season sunroom, and a walk-out to the deck, all set on a fabulous, mature lot. Don't miss this exceptional bungalow! (id:61476)
40 King Street W
Cobourg, Ontario
A Fabulous Lifestyle! Multi-Floor living exceeds expectations. Meticulous c.1870s 4flr Historic Brick Bldg. High style renovation throughout. Even the Mn Floor Commercial Space & basement are immaculate. A large Northside Living Room w/ Glass Doors walks out to an 800 sq ft Rooftop Terrace on the 3rd Fl. This is Elevated Living Beyond a Detached Townhome! 4-story Historic Brick building offers southviews across to Stunning Victoria Hall over a heritage streetscape in an eclectic shopping, dining, & entertainment Tourist Area. Steps to the Esplanade, the Beach/Boardwalk & Marina & Lakefront. The VIA Station is a stroll up the street perfect for commuting or Daytrips. Only 100km to Toronto. Live/Work/Invest. Earn Income from this Gorgeous Residential/Commercial Mixed-use property. Would be perfect for a B&B or Boutique Hotel conversion! 3Bedroom+++ (depending how you purpose the spaces) & 5Baths. Custom workmanship & designer finishes: Canadian Maple Hardwood flooring, Vaulted Ceiling, Contemporary Kitchen & Designer Baths, Built-in Cabinets, Slider Barn Doors. Unique Arched Windows bringing in sunlight glow & blue sky views to a boutique downtown. Personal Lift Elevator to 3rd Floor! There is 1 BR & a 4pce Bath on the 3rd FL Living Level which is north to south with loads of living space and is perfect for entertaining with glass doors out to your private 800 SQ FT Rooftop Terrace Patio. A 4th Fl Loft BR Suite is Apartment-sized w/ a convenient Laundry/bath combo & a Walk-In Closet. 2nd Floor Studio or Office Space overlooks streetscape & has potential as 2nd Residential Unit w/ 2pce Bath & large Storage/Warehouse which could be reclaimed as living space. 5 Entrances to building 3 Staircases. Gorgeous option for a WFH near the beach, golfing, boating for staycations. **EXTRAS** Live/Work/Invest and earn income from this Gorgeous Residential/Commercial Mixed use property. Would be perfect for a B&B or Boutique Hotel conversion! (id:61476)
590 Highland Crescent
Brock, Ontario
Turnkey recently renovated throughout side split in quiet family neighbourhood. All new exterior siding and front & rear decks. 4th bedroom or nanny flat in lower level, which has in-law potential. Many custom features throughout. Gorgeous eat-in Kitchen with loads of cupboards, and walkout to deck with hot tub. Well-appointed bedrooms with barn doors. New Flooring in main room freshly painted throughout. Large driveway four car parking. Nice small town atmosphere close to the lake, marina, parks and town amenities. (id:61476)
2346 New Providence Street
Oshawa, Ontario
STUNNING OPEN-CONCEPT MINTO SOLANO MODEL TOWNHOUSE FEATURING A FINISHED BASEMENT, LARGE FOYER AND A SPACIOUS DINING AREA.LOCATED IN THE HIGHLY DESIRABLE KINGSMEADOW/WINDFIELDS COMMUNITY NEAR SIMCOE AND HIGHWAY 407. WALKING DISTANCE TO UOIT, DURHAM COLLEGE AND TRANSIT OPTIONS INCLUDING DURHAM AND GO. THE MASTER BEDROOM BOASTS AN ENSUITE WITH A JACUZZI TUB AND A WALK-IN CLOSET FOR ADDED COMFORT AND CONVENIENCE. (id:61476)
348 Okanagan Path
Oshawa, Ontario
This One-Year-Old Townhouse Exudes Modern Luxury, Offering A Spacious And Bright Open Layout That Maximizes The Sense Of Space. With Three Elegantly Designed Bedrooms And Two And A Half Bathrooms, It Ensures Both Comfort And Style. The Contemporary Eat-In Kitchen Is Equipped With A Gas Stove And Stainless Steel Appliances, Perfect For Culinary Enthusiasts. For Added Convenience, The Home Also Features A Laundry Room On The Second Floor. Large Windows Throughout The Townhouse Fill Every Room With An Abundance Of Natural Light, Creating A Warm And Inviting Atmosphere. Ideally Located, This Property Is Close To Public Transit, Highway 401, Ontario Tech University, Durham College, Schools, Parks, A Golf Course, And A Variety Of Shopping Centers. Additionally, It Boasts A 200-Amp Electrical Service, Ensuring That It Meets Modern Power Needs. This Townhouse Offers A Blend Of Luxury, Convenience, And Practicality, Making It The Perfect Place To Call Home. (id:61476)













