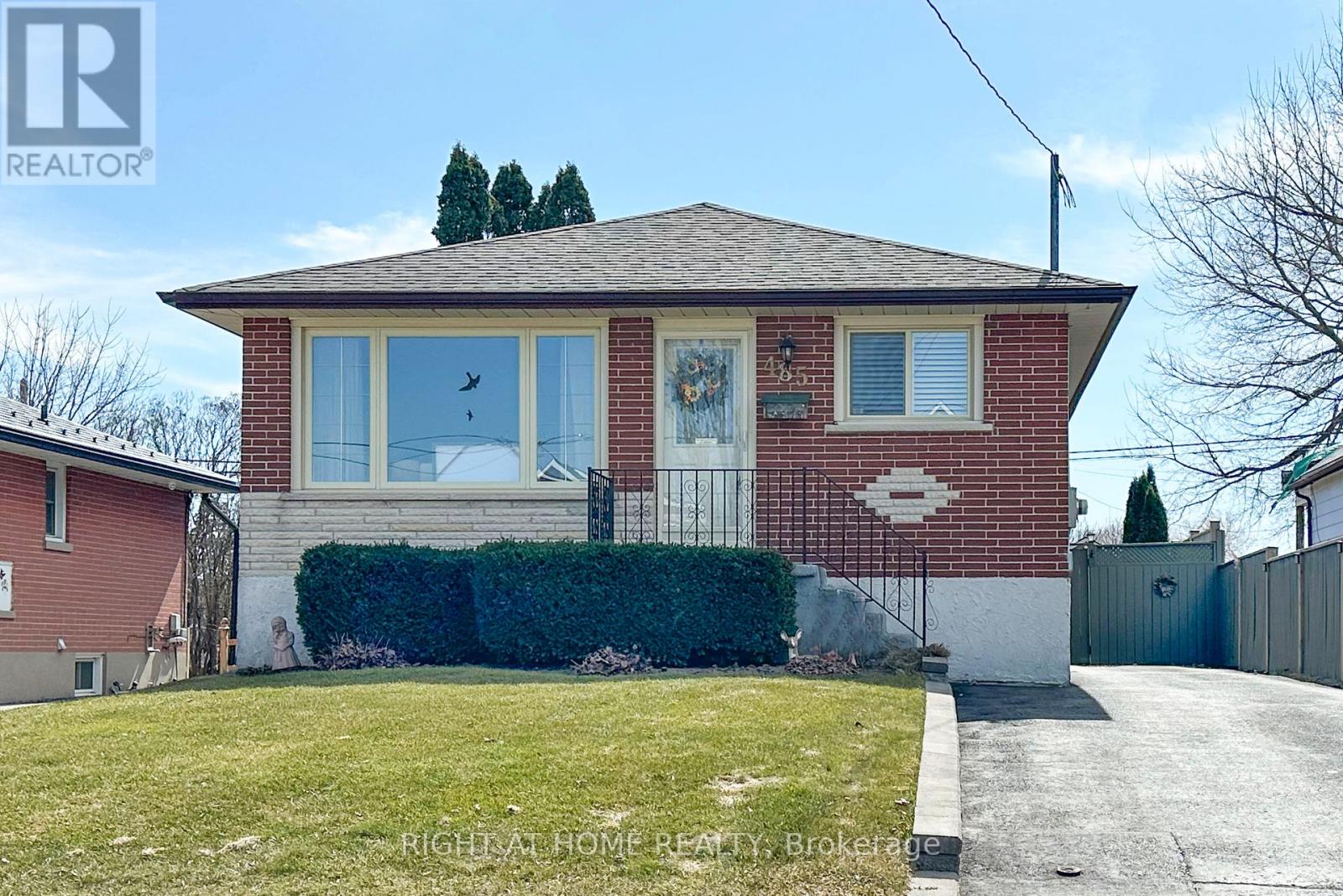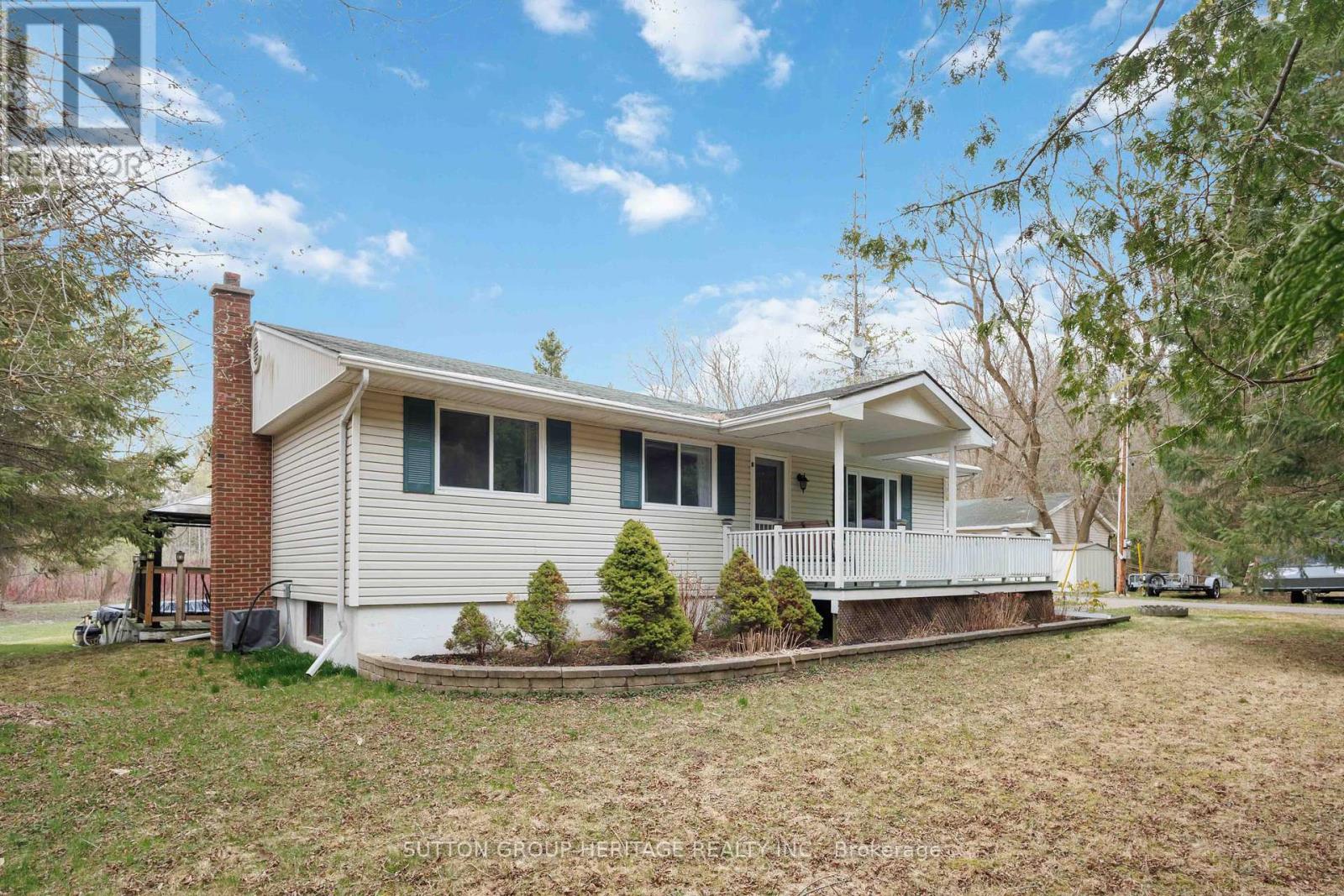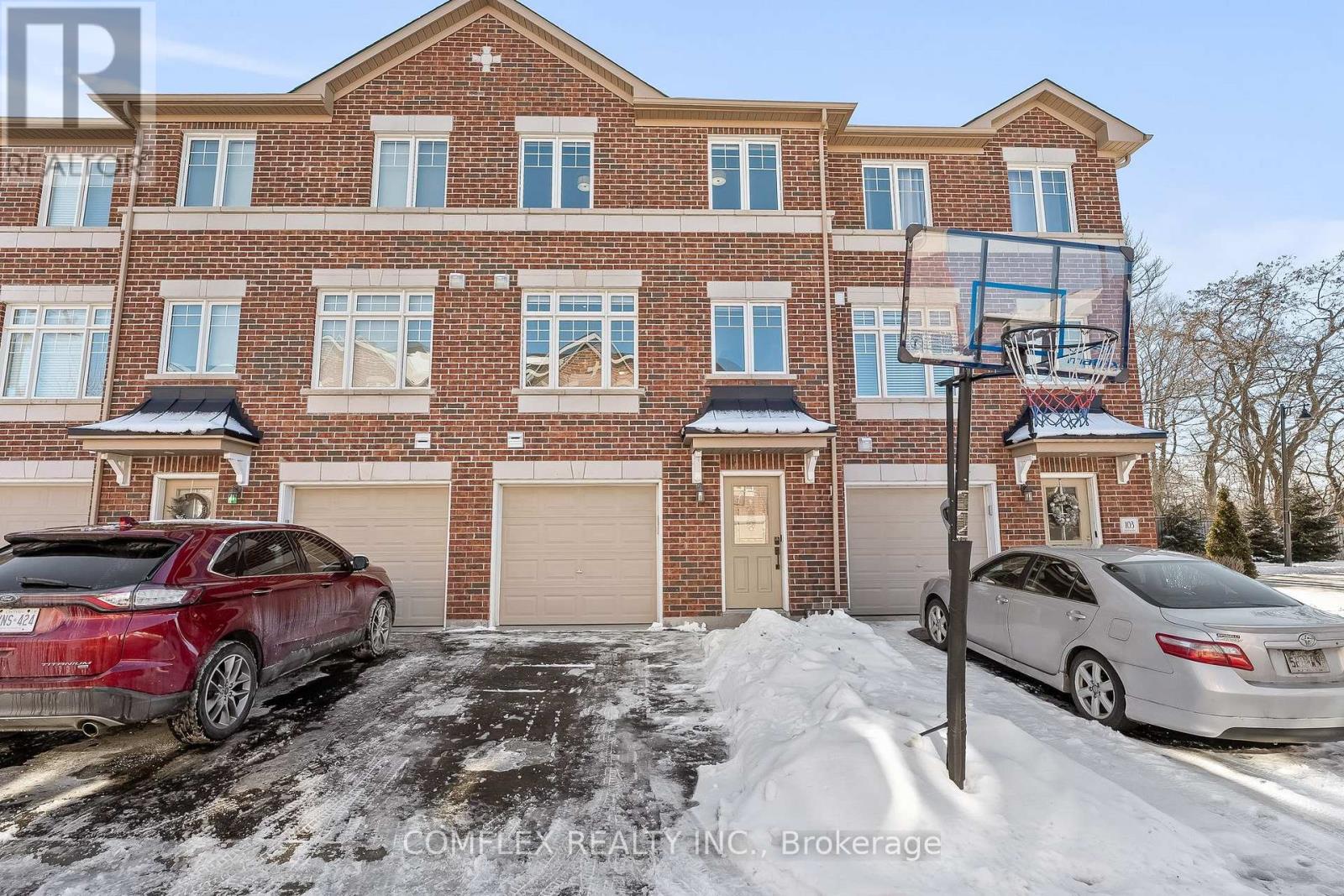304 - 323 George Street
Cobourg, Ontario
Exquisite Condo in Gorgeous Historic Restoration of a 1906 Schoolhouse. Soaring Ceilings & Lovely 6 Ft Windows facing historic homes & gardens. 2BR 2bath w/ Private Garage Space. Artisan Finishes.1108 Sq Ft Of Designer Decor. Stone Counters, Tilework, SS Appls., Wood Lam Flring. Bldg. Amenities: Elevator, Event Room, Large Rooftop Patio w/ Panoramic Views to the Lake & Commercial sized BBQ. Gym. A low maintenance & Elegant Lifestyle in a Heritage Neighbourhood steps to the Boutique Downtown Tourist Area, Beach & Marina. Stroll to it all! Fab restaurants, cafes, grocers, galleries, farmer's market, shops & the sparkling Lakefront, Beach. Marina. VIA station just the street for day trips. Toronto 100 km. 401 2km away for commuters. Oshawa GO Station 30km drive. What an amazing opportunity to enjoy creature comforts in this artful building in a beautiful town. Snowbirds will love the lock up & Travel condo life. Perfect as a weekend "alternative to a cottage" w/ Golfing, Boating, Beaching! **EXTRAS** Stone counter. Update Fixtures. Rooftop capacity for 60 people. Large Event Room. Exercise Room. Enclosed Surface Garage Space. Visitor Parking. $621.37 Condo Fee: Includes: Bldg Ins., wifi/Cable, water, common area, snow & garbage removal. (id:61476)
373 Travail Avenue
Oshawa, Ontario
KEDRON PARK BUNGALOFT A BEAUTIFUL BLEND OF COMFORT & STYLE Step into the next chapter in one of Oshawa's most desirable communities. This thoughtfully designed Jeffery-built home, known as The Reiverstone model (featuring an expanded garage), showcases a floor plan perfectly suited for right-sizing, starting out, or enjoying a seamless connection between indoor comfort and outdoor beauty.From the charming front porch, a bright and welcoming foyer opens to a formal reception or dining space. Beyond lies a breathtaking great room with soaring ceilings and oversized windows setting the stage for relaxed living and effortless entertaining. The open-concept kitchen features an angled breakfast bar, generous counter space, and a clear view into the great room, creating an ideal space for hosting and conversation. A walkout from the breakfast area provides a lovely view of the backyard.The main floor includes a spacious primary suite with a full ensuite, soaking tub, and walk-in closet. A second main floor bedroom paired with a nearby full bathroom offers an ideal guest space. Convenient main floor laundry and interior garage access complete this level.Upstairs, a sunlit loft with vaulted ceilings offers a tranquil retreat perfect for a second family room, home library, or cozy lounge, with the option to add a fireplace. Two additional bedrooms are located on this level: one with an optional ensuite, and another situated at the front of the home ideal as a home office or creative studio, featuring a stunning central window.A harmonious blend of space, style, and nature in a premium location close to parks, trails, schools, and amenities. Oversized walk in closet in primary bedroom, Shingles ~ 2023 (attachments on realm software) (id:61476)
485 Fairleigh Avenue
Oshawa, Ontario
Welcome Home to this well-loved, beautiful & clean, smoke-free, carpet-free, all-brick 3 bedroom Bungalow! Perfect for downsizers or first-time homeowners. Fully fenced yard with no neighbours behind. All Windows, Kitchen and 2 Baths are updated (includes 3 piece in basement with glass walk-in shower). Side entrance to basement off driveway - with lower foyer. Upper floor is 1,050 sq ft of living space. Oak hardwood floors on main level, with hardwood-look laminate flooring in the updated Eat-in Kitchen featuring ceramic backsplash and california shutters. Great Location! Close to place of Worship, Oshawa Centre, grocery store within walking distance, elementary & secondary schools, and easy access to public transit routes to Go Station, Durham College, Trent & Ontario Tech Universities, and to Hwy 401 off Stevenson Rd. Walkout to Deck and Patio (facing south) with handy Garden Shed. Large finished Rec room with lots of storage. Large Laundry/Workshop room, and cold cellar. (id:61476)
3652 Concession 4 Road
Clarington, Ontario
Charming Country Retreat on 2.88 Acres 3652 Concession Road 4, Orono Discover the perfect blend of rural charm and modern convenience at this picturesque property in Orono. Set well back from the road on nearly 3 private acres, this former hobby farm offers incredible potential with Agricultural Zoning, a circa 1800s barn with garage door, a spacious 36' x 28' detached 3-car garage, and a delightful 3-bedroom bungalow complete with an above-ground pool. The home features a welcoming layout with 3 bedrooms, 2 bathrooms, a generous mudroom, and a partially finished basement including a rec room and workshop ideal for families, hobbyists, or home-based entrepreneurs. Step outside onto the expansive rear deck, perfect for entertaining or relaxing while taking in the stunning sunsets and peaceful views. Mature trees provide privacy and a serene, natural backdrop year-round. Located just 1 km from Highway 115 and under 5 minutes to Newcastle, Orono, and Highway 401, you'll enjoy the best of both worlds convenient access to town amenities with the tranquility of country living. Whether you're looking to expand, garden, start a home-based business, or simply enjoy a slower pace, the possibilities here are endless. (id:61476)
41-43 King Street E
Cobourg, Ontario
Apartment Building plus main street commercial. Superb 8% (approx.) Cap Rate in Downtown Cobourg beside Victoria Park, Victoria Beach, Heritage Harbour Marina, the Esplanade & Yacht club and all attractions. Long term tenants on month-to-month rental. New Commercial Retail Tenant on 5 year lease in a 2000 Sq Ft Commercial Space on Main Floor with Many Tall Retail Display Windows. 2 floors of apartments above. This is a fantastic Location in the Popular Tourist Destination Shopping, Dining, Professional Services district of Downtown Cobourg. A Perfect investment to add to your portfolio in the almost-filled to capacity Heritage Downtown Cobourg. Few Remaining Retail & Residential multi-unit buildings King Street Spaces left available for sale or rent. Desired rental location in the heart of downtown and access to all amenities. The VIA & 401 is a couple of blocks north for commuters. 9 units total including 1 commercial & 1 storage unit. (id:61476)
17 - 43 Taunton Road E
Oshawa, Ontario
Great location, close to amenities, and OTU and Durham College. A well maintained townhouse and complex, two floor stacked townhouse with basement that could be converted to a rec or family room for additional living space. Main floor unit with walk out to patio. Lower level also has 2 piece bath and en suite laundry. Private parking spot and plenty of visitor parking, unit faces into the private courtyard. (id:61476)
175 - 2552 Rosedrop Path N
Oshawa, Ontario
Stunning Townhouse In The Superb Location of North of Oshawa, Winfield Community. It Features 4Bedrooms & 3 Bathrooms. Spacious Open Concept Living With 2 Walkout Balconies, Two-Side Entrance, And Direct Access to Garage. Sufficient Visitor Parking Just In Front Of The Main Entrance. It's Minutes Away From University Of Ontario Institute Of Technology & Durham College, HWY 407, And All Mega Stores. Great Opportunity For Both First-Time Home Buyers & Investors. (id:61476)
101 Markham Trail
Clarington, Ontario
Welcome to 101 Markham Trail, a beautifully designed executive townhome offering a perfect blend of modern style, comfort, and convenience in one of Bowmanvilles most sought-after communities. This home is ideal for those who appreciate nature while enjoying urban conveniences. The main living area is filled with natural light and offers a spacious living and dining area with direct access to a private balcony perfect for relaxing or entertaining.The well-appointed kitchen boasts quartz countertops, stainless steel appliances, ample cabinetry, a dedicated dining area, and a breakfast bar, making it both stylish and functional. Upstairs, the primary bedroom features a walk-in closet and a private ensuite, while two additional bedrooms provide comfortable spaces with plenty of natural light. The backyard has been finished off professionally with interlock brick, perfect for entertaining and low maintenance!. Located just minutes from top-rated schools, parks, shopping, and dining, with quick access to Highways 407 & 401, this move-in-ready home offers everything you need. Don't miss this incredible opportunity book your showing today! (id:61476)
L-05 - 1 Sidney Lane
Clarington, Ontario
Lovely 1-Bedroom Ground Floor Condo in Sought-After Aspen Springs Area. Bright and stylish, this beautifully maintained 1-bedroom ground floor condo offers open-concept living in the desirable Aspen Springs community. Featuring a walk-out to a private patio with sunny eastern exposure, this unit is perfect for those seeking comfort and convenience. Highlights include upgraded pot lights and all-new ceiling light fixtures, hardwood floors, and neutral, modern dcor throughout. The classic white kitchen is equipped with a breakfast bar, granite countertops, and stainless steel appliances.Enjoy access to excellent amenities, including a fitness centre and a party/meeting room. Conveniently located near the recreation centre, shopping, dining, and charming historic downtown Bowmanville. Quick Access To The 401, Go Bus. Move-in ready! A perfect opportunity for first-time buyers, downsizers, or investors. (id:61476)
21 Mortimer Crescent
Ajax, Ontario
Pride of ownership abounds! Welcome to beautiful 21 Mortimer Crescent, located in the heart of a distinctively upscale neighbourhood in demand Pickering Village! Nestled on a picturesque pie lot with professionally landscaped front walkway and gardens, this gorgeous, all brick John Boddy home offers a classic, inviting floor plan of 2200 sqft (MPAC) ideal for the growing family. Hardwood floors gleam throughout the living, dining and family rooms, with the family room offering a handsome gas fireplace. The huge kitchen boasts an abundance of counter and cupboard space, Corian countertops, undermount lighting, built in appliances and ceramic backsplash. Al fresco dining is just steps away on the huge deck in the fully fenced, oversized rear yard. A 2 piece powder room and main floor laundry with direct access to the true double car garage round out the main floor. Upstairs, the primary bedroom is massively proportioned as a true retreat and offers a walk in closet, linen closet, and large 5 piece ensuite with corner tub and separate shower. 2 other generous bedrooms sparkle with hardwood floors and ample closeting while the 3rd, with its double French doors and hardwood floors, is ideal as a nursery or office. A huge, unspoiled basement boasts large windows and awaits your designing pleasure! Wonderfully maintained inside and out by the current homeowners for over 20 years, 21 Mortimer is a rare offering, and a treat to show! Come see the quality and livability for yourself! No disappointments here, its a 10+! Pickering Village is a charming, historic community in north Ajax that offers shops, services, dining, community events, scenic bike and walking trails, parks and churches and is home to top rated elementary and high schools! A commuters dream, it offers easy access to both the 401 and the 407 and the GO transit system. (id:61476)
10 Ed Ewert Avenue
Clarington, Ontario
Welcome to 10 Ed Evert Avenue-an exceptional Langwell 4 (Elevation C) model by Treasure Hill, located in the prestigious and family-friendly Belmont community. This thoughtfully designed home offers 4+2 spacious bedrooms and 4 elegant bathrooms, perfectly combining modern style with practical living. The gourmet kitchen is a culinary dream, featuring gleaming quartz countertops, premium stainless steel appliances, and two refrigerators for added convenience. The open-concept family room is both warm and welcoming, centered around a stylish built-in fireplace ideal for cozy evenings. Upstairs, the primary suite is your own private sanctuary, complete with a luxurious 5-piece ensuite that includes a deep soaker tub and separate glass shower. A second-floor laundry room adds ease to your daily routine. The fully finished basement includes a self-contained in-law suite or apartment with its own private entrance perfect for extended family or additional rental income. Situated minutes from Highway 401, Highway 2, the GO Station, top-rated schools, public transit, banks, and shopping, this home offers unbeatable convenience in a sought-after location. Don't miss this rare opportunity to own a beautifully upgraded home in one of Newcastle's most desirable neighborhoods! (id:61476)
130 New Street
Uxbridge, Ontario
Welcome to this beautifully expanded 1940's home, blending classic character with thoughtful modern updates. With approximately 2,053sq' plus finished rec room, this home offers a perfect mix of charm and functionality.The 2016 addition brings a spacious, open-concept layout on the main floor, featuring a bright and airy great room that combines the kitchen, dining, and living areas, ideal for entertaining or relaxing with family. There's a charming window seat looking out to the front yard. The dining area walks out to a deck and fully fenced, private backyard, perfect for summer gatherings. A dedicated mud room at the rear keeps things tidy, while a separate main floor office provides a quiet spot to work from home. Upstairs, you'll find three comfortable bedrooms, including a generous primary suite with a 3-piece ensuite and ample closet space. A stylish 4-piece bathroom serves the additional bedrooms, and a cozy nook on the landing offers a great space for reading or study. The basement, finished in 2010, includes a spacious finished rec room, a dedicated workshop and a laundry room. A back room with higher ceilings and larger windows brings in natural light rarely found in basements, perfect as a studio, gym, or creative space. The detached garage adds convenience and storage, rounding out this ideal family home in a sought-after neighbourhood close to excellent schools. Most windows, except sliding door, on main floor replaced 2016. Shingles replaced 2024. Furnace 2016. A/C approx 2006. (id:61476)













