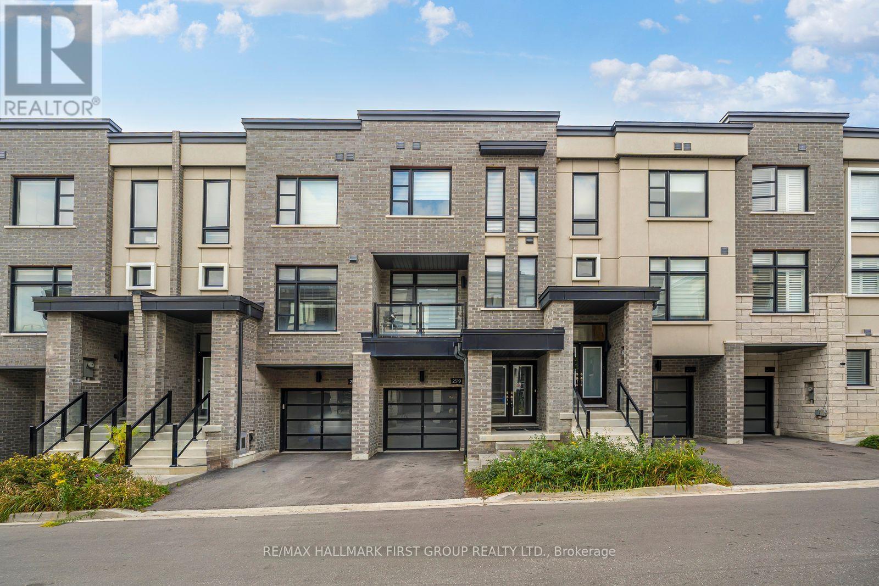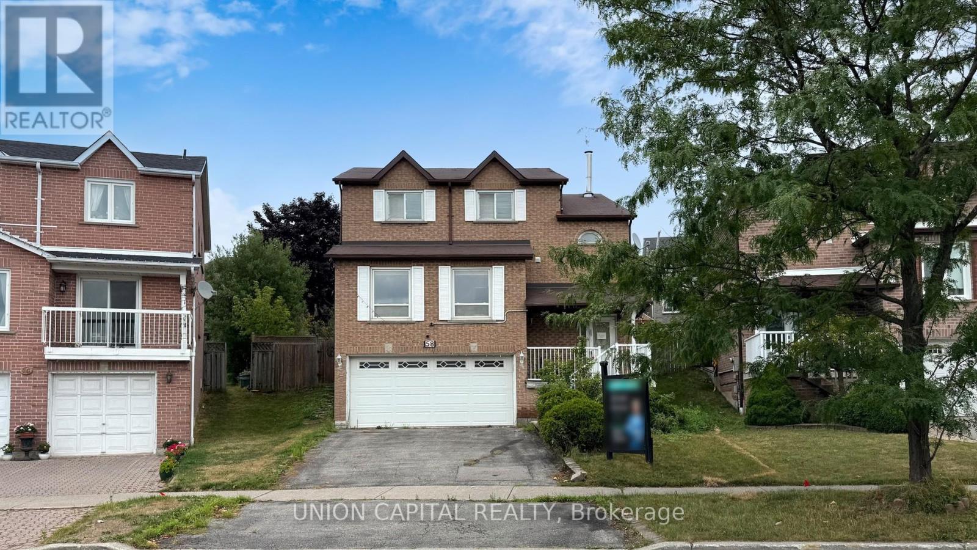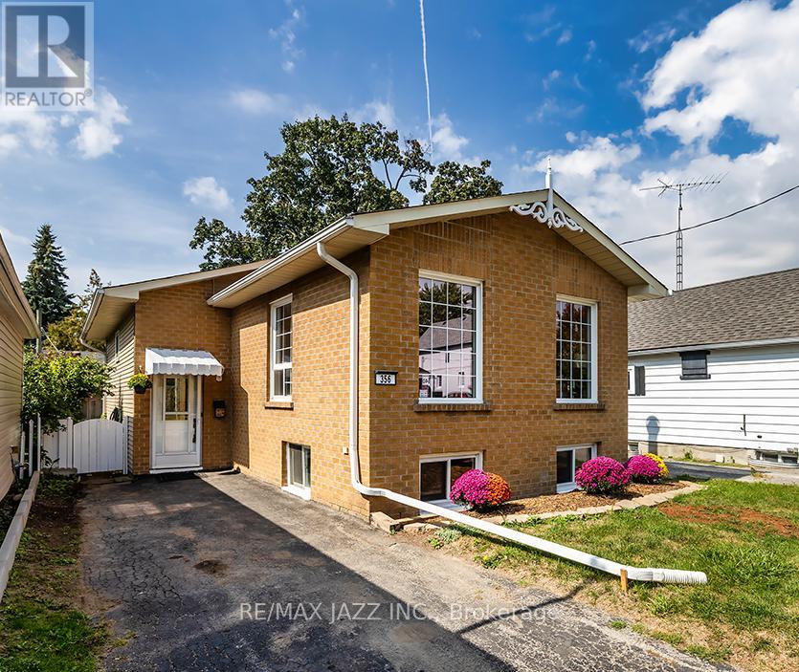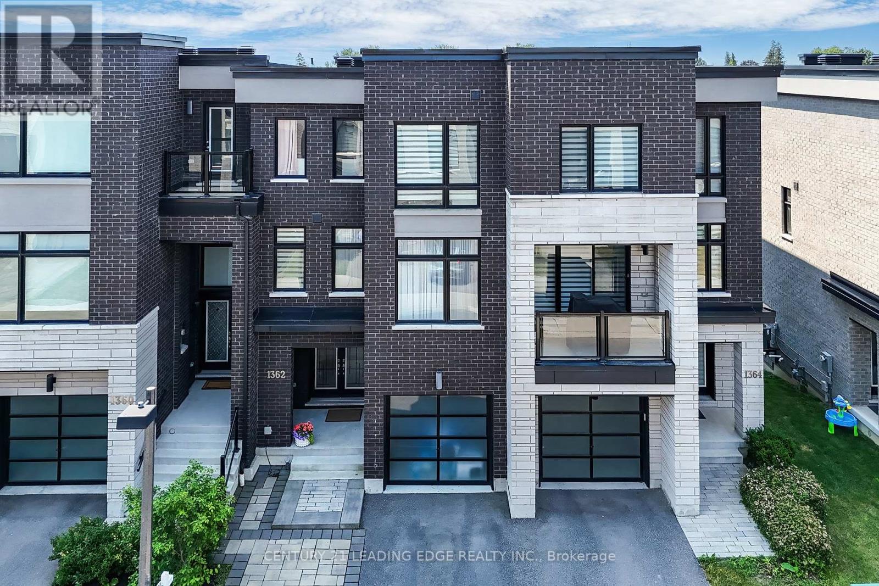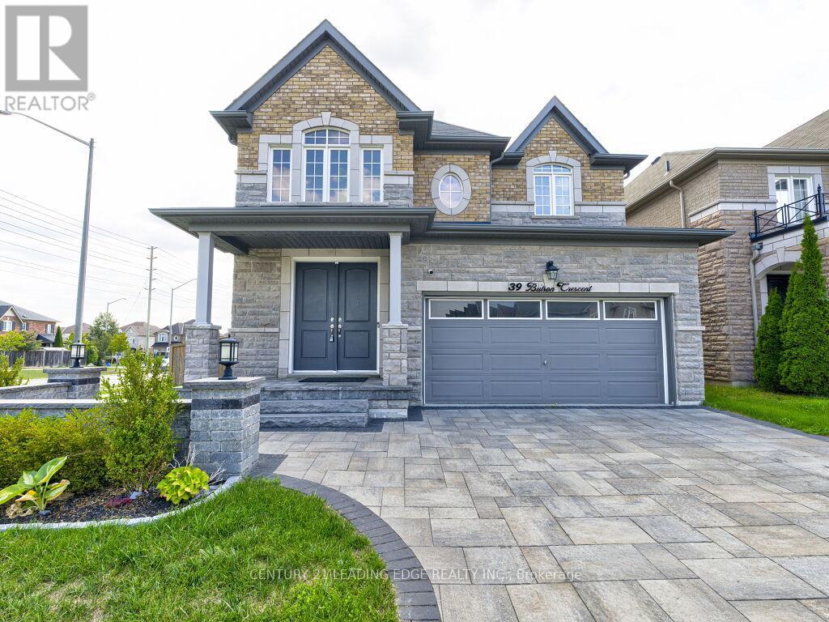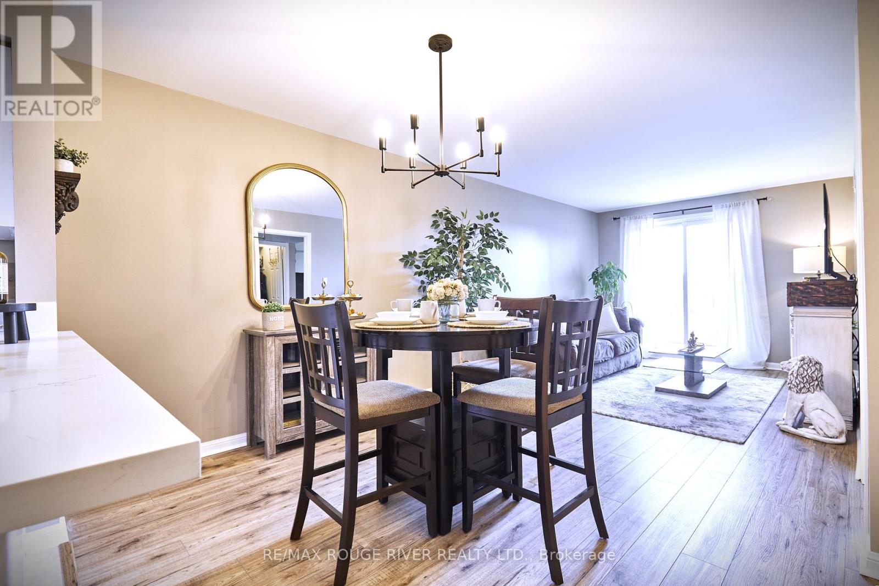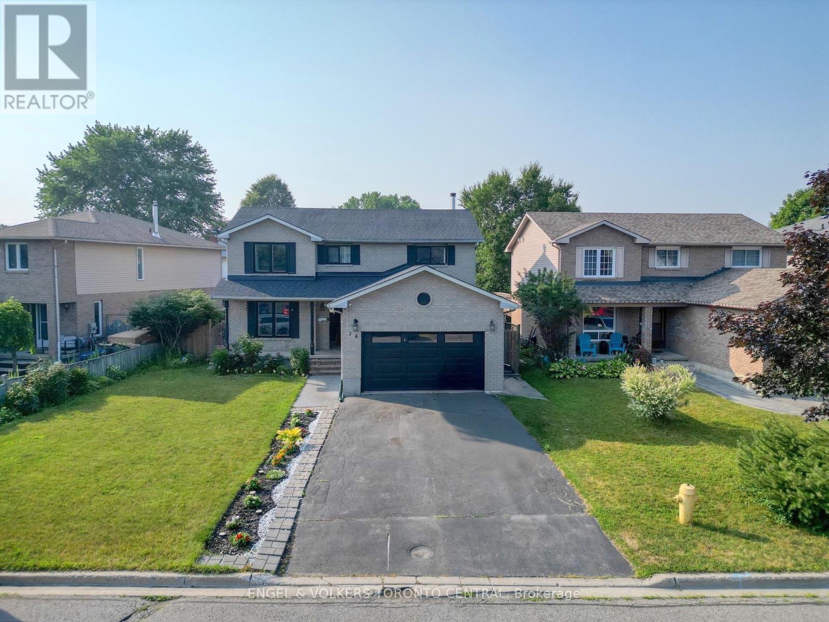1145 Skyridge Boulevard
Pickering, Ontario
BRAND NEW SPECIAL MODEL - 2350 sq.ft. Premium walk-out basement and corner lot. Full Tarion Warranty. (id:61476)
2519 Castlegate Crossing Drive
Pickering, Ontario
Welcome to this stunning freehold town home featuring 4 spacious bedrooms and 4 bathrooms, perfectly designed for modern family living. The main floor offers a bright bedroom with a full bathroom and direct access to the backyard ideal for in-laws, guests, or a private office. Tall windows throughout fill the home with natural sunlight.The modern kitchen boasts granite countertops, stainless steel appliances, and ample cabinetry. The open-concept layout provides a large sitting area and spacious dining/family room, perfect for entertaining. Walk out to the family-sized balcony, an excellent space for BBQs and outdoor enjoyment.Upstairs, you will find generously sized bedrooms with large windows and closets. The primary bedroom features a walk-in closet and a luxurious 5-piece ensuite bathroom. A convenient upper-level laundry room completes this level. Zebra window coverings, EV charger in the garage.Located steps to shopping, Durham Transit, parks, walking trails, and worship places. Close to GO Transit, schools, and with quick access to Highways 407 & 401. This family-oriented neighbour hood is highly desirable, offering the perfect blend of convenience and lifestyle. A great opportunity to live in or invest easy access to all amenities! (id:61476)
23 Meredith Court
Clarington, Ontario
Beautiful Home Located At The End Of A Quiet, Peaceful, Child-Friendly Cul-De-Sac With No Sidewalk, Backing OntoGreen Space And Trails. Features Renovated Main And Upper Bathrooms With New Vanities, Toilets, And Laminate Flooring, Plus A Brand-New Full Bathroom In The Finished Basement. The Upgraded Kitchen Includes New Laminate Floors, New Backsplash, And New Exhaust Fan, With A Walkout To An Extra-Large Deck And Vegetable Garden Oasis. Enjoy A Bright Living Room With New Hardwood Floor, A NewHardwood Staircase With Steel Railing, And A FinishedBasement With A Rec Room, Bedroom With Closet, Custom Bar,Gas Fireplace, Laundry, And Lots Of Storage. IncludesWater Filtration System, New Chandelier, New Garage DoorOpener, New EV Charger With Separate Panel, And SideEntrance To Garage. Offers 4-Car Parking On The Drive WayAnd Is Close To Schools, Daycare, Plaza, And Just 5Minutes To Hwy 401. (id:61476)
58 Reed Drive
Ajax, Ontario
Fantastic Detached Home on Large Pie shaped lot with sprawling deck for outdoor enjoymoen, Home is carpet free and the main floor has a great layout with ample space in every room. The 2nd floor provides 3 large bedrooms and 2 baths. The basement is finished with modern finishes and a separate entrance. Easy access to many amenities. (id:61476)
356 Verdun Road
Oshawa, Ontario
This is it! Beautiful custom bungalow completely renovated and immaculate! Lovely open concept floor plan with 4 bedrooms and 2 full baths. Spacious living and dining area with hardwood flooring and floor-to-ceiling windows providing abundant natural light. Professionally painted top to bottom and features a brand new main floor 4 piece bathroom, lovely kitchen with brand new stainless steel appliances and new flooring. 2 spacious upper bedrooms, all new lighting, all new decora switches, incredible finished basement with extra high ceiling height featuring a massive rec room with coffee/entertainment bar and brand new 3 piece bathroom and 2 additional bedrooms all with above-grade windows. Brand new Berber carpeting in basement area and new pot lighting. This one must be seen. Over 2000 sqf of finished living space. Large deck in rear with 2 additional storage sheds, extra-long driveway, new AC in 2023. This home is not to be missed and loaded with recent improvements. Located on a quiet dead-end street with no through traffic. Excellent commuter location only minutes to the 401 for commuters and located on bus routes and close to schools, parks and shopping. Its a 10 - See HD video! Excellent buyer opportunity to get into the market with a fully detached home! (id:61476)
1362 Gull Crossing N
Pickering, Ontario
Welcome to AAA***3 Bed +4 washrooms Gull Crossing. This beautifully upgraded executive townhome offers a bright and Back to the most beautiful landscaped, park, open-concept living space that's just a 4-minute walk to Frenchman's Bay. Enjoy a lifestyle by the lake with easy access to scenic trails, the marina, restaurants, and local shops. walk to Pickering go Train, close to 401, Tim Hortons, Pickering Center Mall, Bright and airy this home has it all. The open concept and large window to the park kitchen is a dream, featuring upgraded cabinets, Granite countertop and Center Island, and a premium stainless steel appliance package, including a CAFE fridge. With portlights Entire in the 9 ft ceilings, this home feels even bigger than the 2000+ sq ft it is. Upgraded natural oak veneer staircases are enhanced by black metal pickets, the primary bedroom is a spacious retreat with a walk-in closet and a luxurious upgraded 5-piece ensuite featuring double sinks large window to the park clear view, glass shower. The two additional bedrooms are bright and spacious with double door closets and large windows. Added features like flat stock baseboards and custom office shelving make this home as functional as it is stylish. There is also a bonus unfinished basement that could be finished for additional living space with Rough in! Move-in ready and steps from the water, this one check all the boxes. (id:61476)
39 Butson Crescent
Clarington, Ontario
Just Move In & Enjoy This Perfect Blend of Luxury, Comfort & Functionality! Welcome to this stunning family home on a premium corner lot, showcasing over $120K in upgrades and crafted with exceptional attention to detail. Step inside to find an inviting bright, open-concept layout featuring full house engineered hardwood floors, 6 baseboards, elegant California shutters, and striking Turkish crystal chandeliers. The family-size gourmet kitchen is a showstopper with granite counters, mosaic backsplash, KitchenAid stainless steel appliances, built-in microwave & oven, Moen Nori black faucet, and 24x24 marble tilesall overlooking a cozy living area perfect for gatherings. Enjoy meals in the separate dining room, or work privately in the main floor office with French doors. Upstairs, retreat to the luxurious primary suite with a walk-in closet and a spa-like 5-piece ensuite featuring double sinks, oversized glass shower, and a soaker tub. Additional bathrooms boast marble counters, his & her sinks, and anti-fog illuminated mirrors. This home comes fully loaded with security cameras, motion sensors, central vacuum, heated garage, black iron staircase railings, and professionally designed landscaping. Outdoors, enjoy the interlocked driveway with parking for six, side walkway, and corner-lot curb appeal. Simply move in and enjoy this beautifully upgraded, meticulously maintained dream home! (id:61476)
535 Montrave Avenue
Oshawa, Ontario
Great home on quiet street with great access to 401 and Go Station for commuters. Sough after 3 bedroom bungalow with oversized garage and electrical panel. Home has has many upgrades over the years including roof, windows, furnace and A/C. (id:61476)
2 - 72 Petra Way
Whitby, Ontario
A beautifully maintained and spacious 2 bedroom, 2 bathroom condominium in the sought after Pringle Creek Community! Enjoy an updated stylish kitchen with double under-mounted sink, modern black faucet, stunning quartz counter top with extended breakfast bar. Offering plenty of counter space for hosting friends and family. Including all stainless steel appliances Bright and spacious open concept living/dining area features large windows filling the home with natural light. Upgraded premium laminate flooring in the living area, all new lighting and fixtures throughout this home. Walk-out balcony to a beautiful sunrise with updated outdoor flooring to enjoy through the seasons! A large primary bedroom features brand new carpet and walk-in closet with plenty of space. The primary bath includes updated storage cabinet and custom granite vanity with brush nickel faucet. The additional bedroom offers great space with lots of natural light currently used as a home office! Included in-unit stack-able washer and dryer, with extra space for storage Own and have the convenience of two car parking in an underground garage, with a private large storage all included with this home. Book your viewing today, this condo is complete. Located just minutes from top rated schools public transit, walking trails, pharmacy, shopping centers. Also close to Hwy 401, 407 and 412. (id:61476)
758 Westdale Street
Oshawa, Ontario
Check out the Virtual Tour! Best value in The Glens. Great opportunity to make this your Family Home on a huge 69 foot wide flat lot. Located on a Quiet Street Close to Parks, Schools, Shopping and Transit. (id:61476)
1622 Pleasure Valley Path
Oshawa, Ontario
Welcome to this beautifully designed 3-bedroom, 3-bathroom freehold end unit townhome in sought-after North Oshawa, offering the space and feel of a semi-detached home! Spanning 1,585 sq. ft., this bright and modern home is filled with natural light thanks to the extra windows an end unit provides. The main floor features 9ft ceilings, laminate flooring, and a functional open layout with separate living and dining rooms. The contemporary kitchen boasts stainless steel appliances, a ceramic backsplash, granite countertops, a large centre island, with ample storage, perfect for entertaining and family living. Upstairs, you will find 2 generously sized bedrooms, a 4-piece bathroom, and convenient second-floor laundry. The entire 3rd floor is dedicated to your luxurious primary retreat, complete with a large walk-in closet, a 5-piece ensuite, and a walkout to a private 171 sq. ft. rooftop terrace, your own serene outdoor space. Located minutes from Highway 407, Ontario Tech University, Durham College, Costco, grocery stores, shopping, restaurants, parks, public transit, and more, everything you need is at your fingertips. Don't miss your chance to call this North Oshawa gem home! (id:61476)
14 Soper Creek Drive
Clarington, Ontario
In one of the prettiest, mature neighbourhoods in Bowmanville, this 3 bedroom home is the perfect starter or move-up home for the growing family. And for hot, sticky summers like ours, the refreshing inground pool & hot tub will make your Staycation all the more enjoyable. All carpet has been removed and replaced with quality flooring. The formal living, dining and family rooms lend themselves to hosting large gatherings comfortably, and your family members can carve out their own personal spaces. Overlooking the pool and backyard is the Breakfast Nook, which adds a bit of flair to the open concept kitchen & will become your favourite spot for morning coffee and informal dinners. All bedrooms are well-sized, with the Primary Bedroom featuring a walk-in closet & modern ensuite bath with shower, linen storage and double sinks. The basement has been finished with 3 additional rooms, presently used as Workout Room, Play Room & Rec Room with Dry Bar. Don't forget the double car garage and private drive - room for 6 cars! Why not check out the photos and virtual tour, then plan to visit in person? You won't be disappointed! (id:61476)



