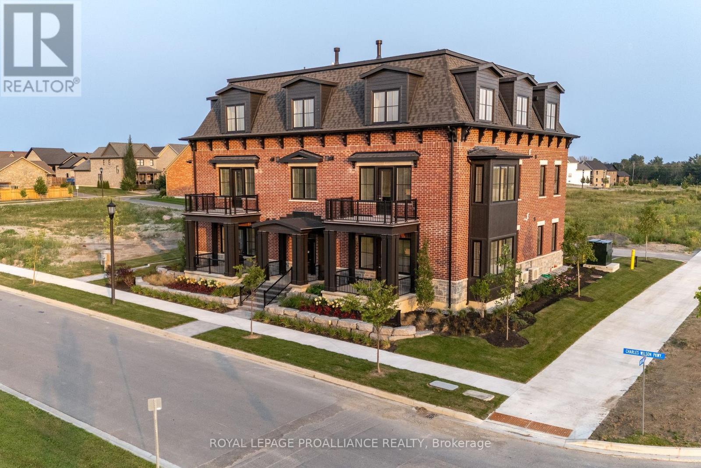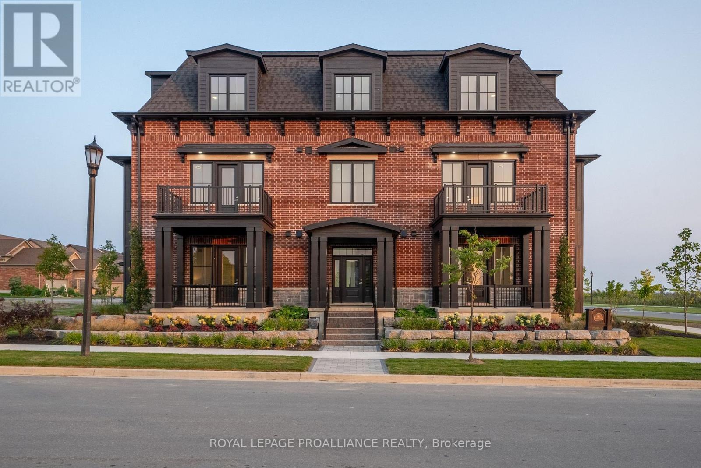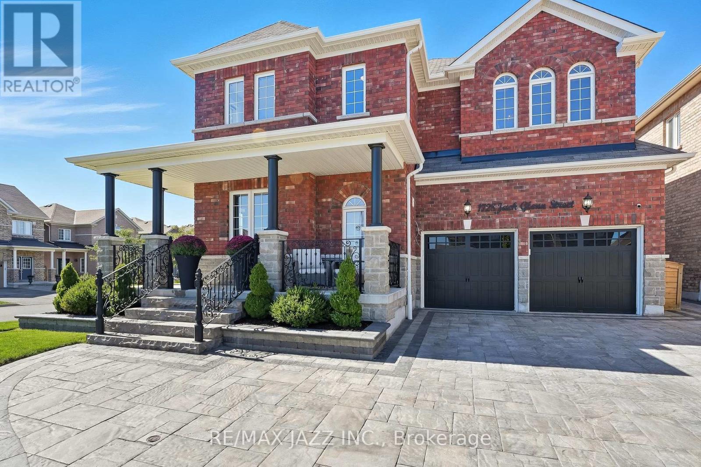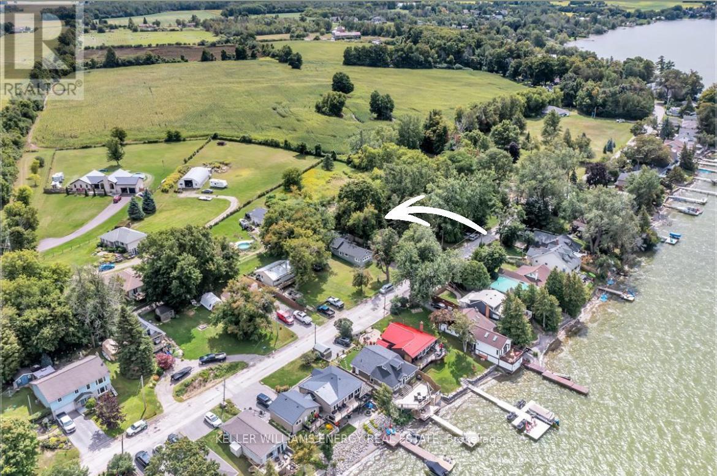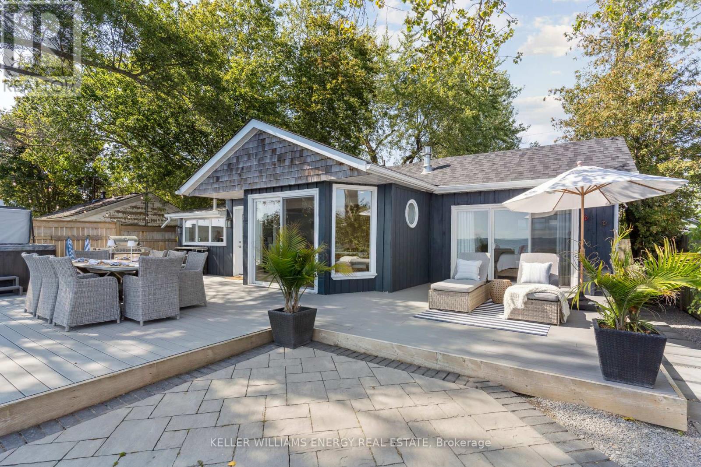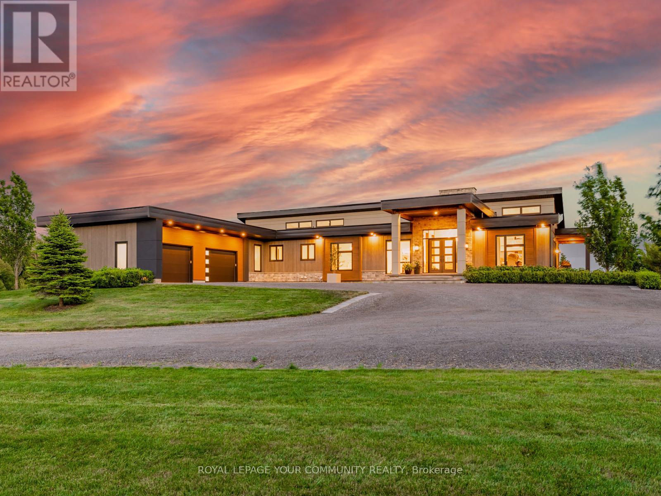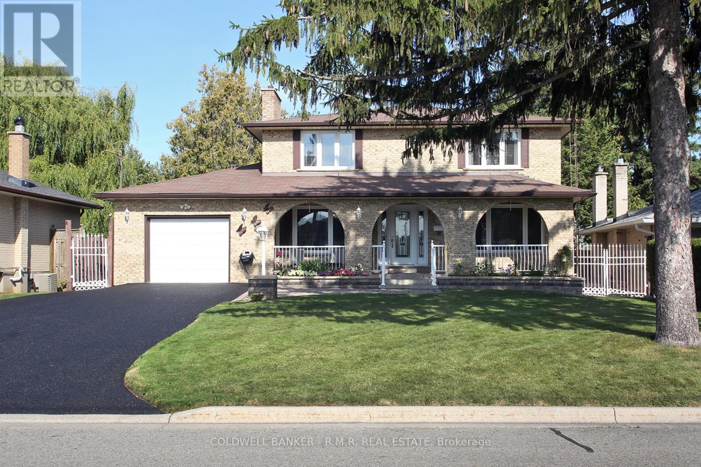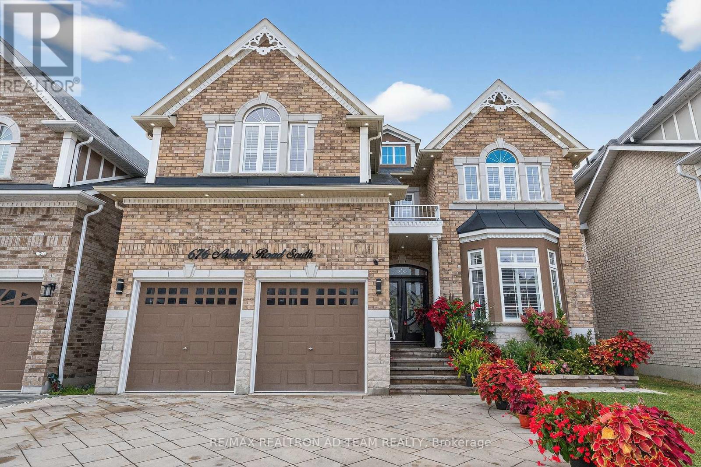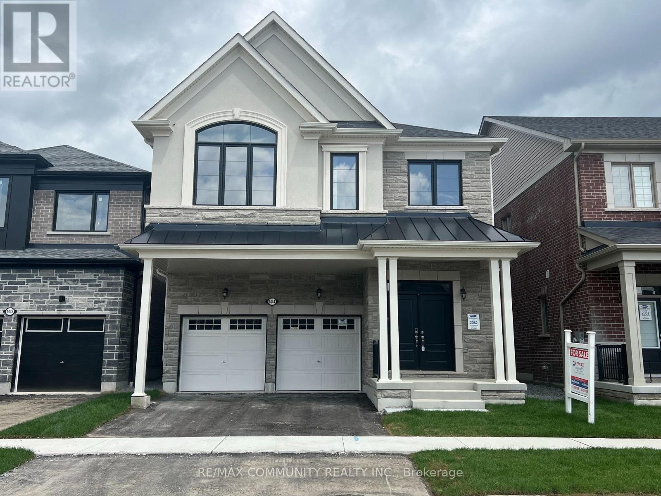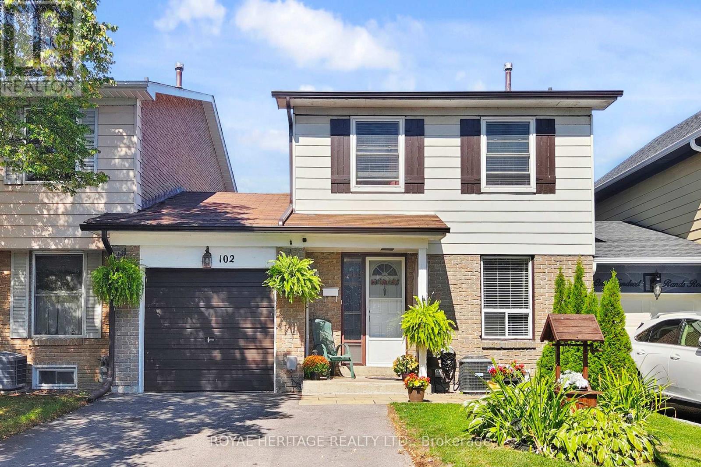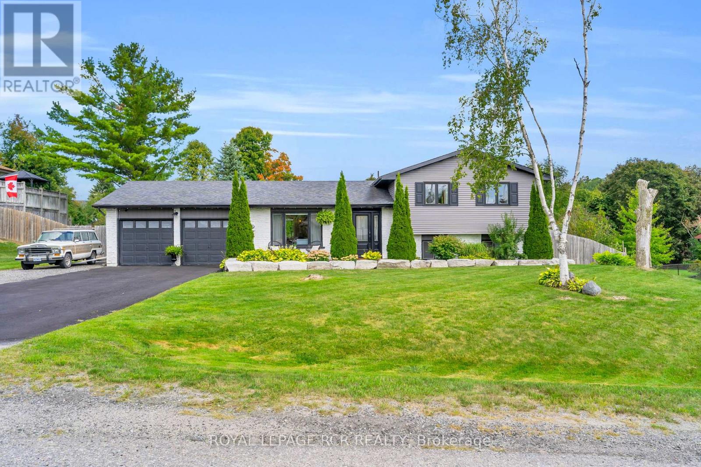301 - 941 Charles Wilson Parkway
Cobourg, Ontario
Welcome to Unit 301 at Rubidge Place, Cobourg's newest premier condo development. This boutique-style building features 6 exclusive units, combining timeless architectural charm with luxury condominium living. With only two corner units per floor, residents are treated to enhanced privacy and expansive views. Spanning 1,120 sq ft, this beautifully designed 2-bedroom, 2-bath condo offers a contemporary retreat with abundant natural light throughout. Enjoy 10 ft ceilings, scenic 3rd floor views, and breathtaking sunsets on demand. With elevator access, dedicated storage, parking, and two entrances into the unit, this condo provides a perfect balance of convenience and style. Ideal for a lock-and-go lifestyle, Unit 301 combines modern comfort with low-maintenance living. Experience the best of luxury living at Rubidge Place! (id:61476)
202 - 941 Charles Wilson Parkway
Cobourg, Ontario
Welcome to Unit 202 at Rubidge Place, Cobourg's newest premier condo development. This boutique-style building features 6 exclusive units, combining timeless architectural charm with luxury condominium living. With only two corner units per floor, residents are treated to enhanced privacy and expansive views. Spanning 1,420 sq ft, this beautifully designed 2-bedroom, 2-bath condo offers a contemporary retreat with abundant natural light throughout. Enjoy 10 ft ceilings, scenic 2nd floor views, and breathtaking sunrises on demand. With elevator access, dedicated storage, parking, and two entrances into the unit, this condo provides a perfect balance of convenience and style. Ideal for a lock-and-go lifestyle, Unit 202 combines modern comfort with low-maintenance living. Experience the best of luxury living at Rubidge Place! (id:61476)
1728 Jack Glenn Street
Oshawa, Ontario
This elegant all-brick corner lot home with stone skirt and inviting wrap-around porch offers timeless curb appeal. Inside, discover 4 spacious bedrooms and 3.5 baths, a beautifully upgraded kitchen with premium finishes, open living areas with gleaming hardwood floors, and stylish upgraded lighting throughout. Outdoors, the professionally landscaped yard includes a lawn irrigation system for effortless care. A perfect blend of charm, comfort, and modern upgrades ideal for both relaxing evenings and entertaining guests. (id:61476)
247 Williams Point Road
Scugog, Ontario
Where lakeside charm meets modern comfort. This four-season detached home in the sought-after community of Caesarea offers 2 bedrooms + office, stunning water views, and thoughtful upgrades including a newer roof, windows, doors, UV light system, and cozy gas fireplace. Step outside to over 500 sq. ft. of tiered deck space, surrounded by mature trees, perfect for entertaining or quiet mornings with coffee. Membership in the Williams Point Cottagers Association provides access to a private park, putting green, and south-shore Lake Scugog water access. Just minutes to Port Perry and within easy reach of the GTA, this home is the ideal blend of retreat and convenience. Don't miss your chance to experience lakeside living at its best! (id:61476)
141 Cedar Crest Beach Road
Clarington, Ontario
Awaken to sweeping views of Lake Ontario from this elegant waterfront bungalow, set on a rare 300-ft-deep private lot. The vaulted great room features a stunning floor-to-ceiling stone fireplace, cathedral ceilings, and 12-ft sliding glass doors all connecting seamlessly to the expansive lakeside TREX decking. A chefs kitchen complete with Thermador appliances, convenient pot filler, modern counters, elegant skylight windows, and a pass-through window, that truly bring the sound of waves crashing on the shoreline, inside. The primary suite offers a spa-like ensuite with heated marble floors, walk-in closet, and direct walkout to the deck. A separate wing includes a full second kitchen, family flex room with expansive sliding glass doors to the courtyard, a bedroom, and 3-pc bathideal for multi-generational living. The detached 2 car garage features an insulated loft apartment with a kitchen, 3-pc bath, fireplace, and walk-in closet. Landscaped grounds include a hot tub, exquisite French inspired gardens, and multiple outdoor living areas, all just minutes from downtown Bowmanville, Hwy 401, and under an hour to Toronto. (id:61476)
807 Ganton Road
Uxbridge, Ontario
Welcome To 807 Ganton Road. This Stunning 4 + 2 Bedroom, 5 + 1 Bathroom Ranch-Style Bungalow Offers Over 7,200 Sq. Ft. Of Finished Living Space On A Picturesque 9.3-Acre Lot. Inside, You'll Find Soaring 18-Foot Vaulted Ceilings, White-Oak Flooring, And A Thoughtfully Designed Layout Filled With Natural Light And Scenic Views Of The Surrounding Farmland. At The Heart Of The Home Is A Chefs Kitchen Featuring A Massive 12.5-Foot Quartz Island With Seating For Six, Custom Adamo Cabinetry, A Built-In Thermador Fridge And Freezer, Two Built-In Jenn Air Beverage Fridges, A Breakfast Bar, And A Butlers Pantry Equipped With A Second Sink And Built-In Dishwasher Ideal For Both Entertaining And Everyday Convenience. The Kitchen Opens To A 3-Season Sunroom Overlooking Rolling Fields, Offering A Serene Place To Relax. The Spacious Family Room Boasts 18-Foot Vaulted Ceilings, A Cozy Fireplace, Three Walkouts To The Rear Deck, Automatic Window Coverings, And Panoramic Views Of The Property. The Primary Bedroom Is A True Retreat With Vaulted Ceilings, A Fireplace, A Walkout To The Deck, Two Walk-In Closets, And A Luxurious 5-Piece Ensuite With Double Vanities. The Walkout Basement Is Designed For Entertaining, Featuring A Full Wet Bar With Ample Cabinetry, A Bar Fridge, A Keg Fridge With Built-In Tap, And A TV. You'll Also Find A Dedicated Home Theatre With Built-In Surround Sound, A Professional Office, And A Spacious Gym. A Separate 2-Bedroom, 1-Bathroom Coach House Adds Extra Living Space Perfect For Guests, Extended Family, Or Potential Rental Income. Included is a 22 Kilowatt Generac Generator That Ensures The Home Never Experiences A Blackout. Current Zoning Allows For Home Occupation or Home Industry. Just Minutes From Town, This One-Of-A-Kind Estate Blends Luxury and Privacy In A Truly Exceptional Setting. (id:61476)
531 Nipigon Street
Oshawa, Ontario
This beautifully custom finished family owned home built in 1979 has 3+2 bedrooms and 3+1 bathrooms. The spacious main floor is great for entertaining guests along with the manicured extra large backyard. 200 amp, rough in central vacuum, main floor mud room with laundry hook up and upper main bath has rough in bidet. Oversized windows throughout brings in glorious lighting. Relax on the porch daily with a scenic view of the open space and park. Also enjoy your evenings with year round breath taking sunsets. (id:61476)
676 Audley Road S
Ajax, Ontario
Absolutely Stunning John Boddy Grand Prescott Model In The Highly Sought-After Eagle Woods Community! This All-Brick And Stone Detached Home Boasts An Impressive 3,778 Sq Ft Of Above-Ground Living Space With 5 Bedrooms And 5 Bathrooms, Ideal For Large Or Multigenerational Families With A Convenient Separate Walk-Up Entrance. Step Inside Through The Grand Double Door Entry To A Bright, Open-Concept Layout Featuring 9-Ft Ceilings, Hardwood Floors And Upgraded Tiles. The Main Floor Offers A Private Office, Elegant Dining Area With Coffered Ceiling, And A Spacious Family Room With Fireplace. The Fully Upgraded Kitchen Showcases An Entertainers Island With Breakfast Bar, Quartz Counters, Custom Backsplash, Ample Cabinetry, And Top-Of-The-Line Frigidaire Professional Appliances Including A Double-Door Fridge, Gas Cooktop, And Double Wall Ovens. Walk Out From The Breakfast Area To A Partially Interlocked BackyardPerfect For Hosting. The Oak Staircase With Iron Pickets Leads To A Wide Hallway Illuminated By A Skylight. The Large Primary Retreat Features A Huge Walk-In Closet And Luxurious 5-Piece Ensuite. All Bedrooms Are Generously Sized And Each Has Access To Its Own Ensuite Or Jack & Jill Bath, With 4 Full Bathrooms On The Upper Level. Additional Highlights Include California Shutters Throughout, Second-Floor Laundry, Upgraded Powder Room, Interior/Exterior Pot Lights, Interlock Driveway, And Interior Garage Access. Enjoy Being Steps To The Lake, Trails, Parks & Transit, And Minutes To Schools, Shopping, GO Station, Hwy 401, And Hospital. This Is Luxury Living At Its Finest! **EXTRAS** B/I Gas Stove, S/S Range Hood, B/I Double Oven, B/I Stainless Steel Dishwasher, B/I Stainless Steel Fridge, Washer And Dryer, Central AC And California Shutters. HWT Is Rental (id:61476)
1444 Mourning Dove Lane
Pickering, Ontario
Nestled in the heart of Pickering's most desirable neighborhood, this impeccably upgraded detached home offers a rare blend of modern luxury and functional design. Boasting a double-car garage, soaring 9-foot ceilings across all three levels, and premium finishes, this residence is a true standout in the Seaton Mulberry community. Step inside to discover a sunlit main floor designed for effortless living and entertaining. The open-concept layout features a spacious dining area flowing seamlessly into a generous great room, anchored by a sleek electric fireplace and overlooking a serene, private backyard. Culinary enthusiasts will adore the oversized eat-in kitchen, complete with upgraded quartz countertops, while the abundance of natural light and airy 9-foot ceilings enhance the homes inviting ambiance. Upstairs, the second floor impresses with continued 9-foot ceilings and a luxurious primary suite. Retreat to a bedroom adorned with a raised smooth box ceiling, a walk-in closet, and a lavish 4-piece ensuite featuring a standalone shower and deep-soaking oasis tub. Two additional bedrooms, a versatile family room, and three full bathroomsincluding a main bath with a frameless glass super showerensure comfort for family and guests alike. The raised basement adds unparalleled versatility, with 9-foot ceilings, large windows, and a separate entrance. This bright, welcoming space is ideal for an in-law suite, rental unit, or recreational haven. Combining prime location, sophisticated design, and move-in-ready perfection, this home is a rare opportunity in Pickerings sought-after enclave. Dont waitschedule your private tour today and experience luxury living at its finest! (id:61476)
1408 Rougemount Drive
Pickering, Ontario
Welcome home to 1408 Rougemount Dr, your search ends here if your looking for un paralleled luxury living on the most prestigious street in Durham. This stunning high-end residence seamlessly blends elegance, comfort, and modern sophistication. From the moment you step inside, your're greeted by soaring 12ft ceilings, expansive floor to ceiling windows that flood the home with natural light, and designer finishes that exude timeless style. The heart of the home is a chef-inspired kitchen, meticulously crafted by Rosemount studios for both functionality and beauty. Outfitted with top-of-the-line appliances,3 full sized fridges,1wine fridge custom high end cabinetry, exotic wood , an oversized island with waterfall, backlit onyx stone island counter ,its a dream for both everyday living and entertaining. Every detail has been thoughtfully curated, from wide-plank white oak hardwood flooring, handcrafted designer railings with an oversized solid staircase, elegant lighting to spa-like bathrooms with luxury large format tile and fixtures. no expensed have been sparred. the bonus family/media room will be your favorite retreat. The primary suite is a private sanctuary with an incredible tree top view of the rouge valley featuring a spacious walk-in closet and a serene ensuite designed for ultimate relaxation. Perfect for hosting, the open-concept living and dining spaces flow effortlessly to a beautifully landscaped backyard, complete with multiple seating areas for indoor-outdoor living. This home is more than a residence its a lifestyle, offering unparalleled comfort and sophistication in every corner. the list goes on and on, truly must be seen to appreciate. Please check virtual tour for more photos (id:61476)
102 Rands Road
Ajax, Ontario
Welcome to this charming family home nestled in one of South Ajax most desirable, mature communities. Step inside to a bright open-concept main floor, featuring a renovated kitchen with modern finishes, seamlessly flowing into the living and dining areas. The warmth of dark engineered hardwood floors adds elegance and character throughout. Upstairs, you'll find spacious bedrooms, including a primary retreat with his & hers closets and a semi-ensuite bath for added convenience. The finished basement is perfect for entertaining, complete with pot lights, a cozy wood-burning fireplace (as is) , and built-in wiring for surround sound. Ideal for movie nights or family gatherings. Step outside to your own outdoor oasis! This home features a spacious, fully fenced backyard with plenty of room for kids, pets, or weekend gatherings. Enjoy summer barbecues and relaxation on the stone patio, complete with space for outdoor dining and lounge seating. A charming garden shed with window boxes adds both functionality and character, while mature trees and landscaping create a sense of privacy and tranquility. Perfect for entertaining or unwinding, this backyard is a true extension of your living space. ** This is a linked property.** (id:61476)
9 Ianson Drive
Scugog, Ontario
Heart of Greenbank - beautifully renovated 3+2 bedroom home. Welcome to this stunning home in the heart of Greenbank, offering the perfect balance of luxury, fun, serenity, and space. Thoughtfully upgraded, this property is designed for both everyday comfort and unforgettable entertaining. At the heart of the home is a chef's kitchen, featuring quartz counters, marble backsplash, 6-seat island, coffee/wine bar, abundant storage, and seamless walkout to the backyard. Whether hosting family dinners or weekend gatherings, this kitchen and combined living room is an entertainer's dream. The lower-level provides an additional family room, with two versatile flex/bedroom/office spaces, offering endless possibilities for family, guests, or work-from-home living. What truly sets this property apart is the private entertainer's backyard. Fully fenced and surrounded by nature, it boasts a sparkling pool, relaxing hot tub, expansive deck with dining and lounging areas, multiple sitting spots, and a huge new shed. Your own private retreat to enjoy the peace and quiet of Greenbank. Additional highlights include: 2 walkouts to your backyard oasis, bright and open living areas with thoughtful and fun finishes. The following items are all owned and new within the last 3 years. Specifics on feature sheets. Water softener, hot water tank, sump pump, ejector pump for septic, wood stove with certification, 10x13 shed, 2 lower level room additions, pool liner and pump, all new trim and hardware throughout. Hot tub and patio installed in 2022. Close to Uxbridge trails, and just a quick trip to cottage country, this home checks all of the boxes - style, function, and lifestyle - making it the perfect place to call your own. Enjoy the tranquility of country living while being just minutes from city conveniences. (id:61476)


