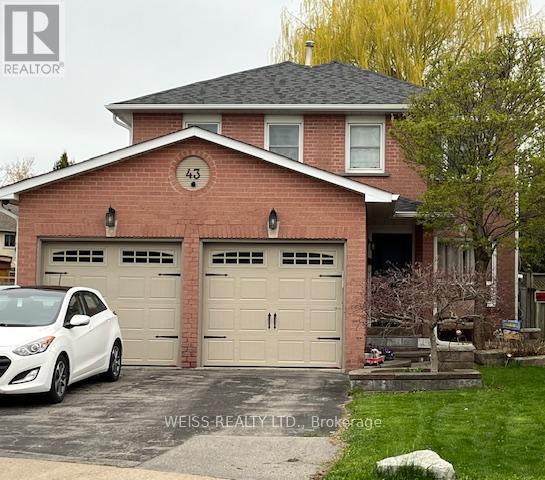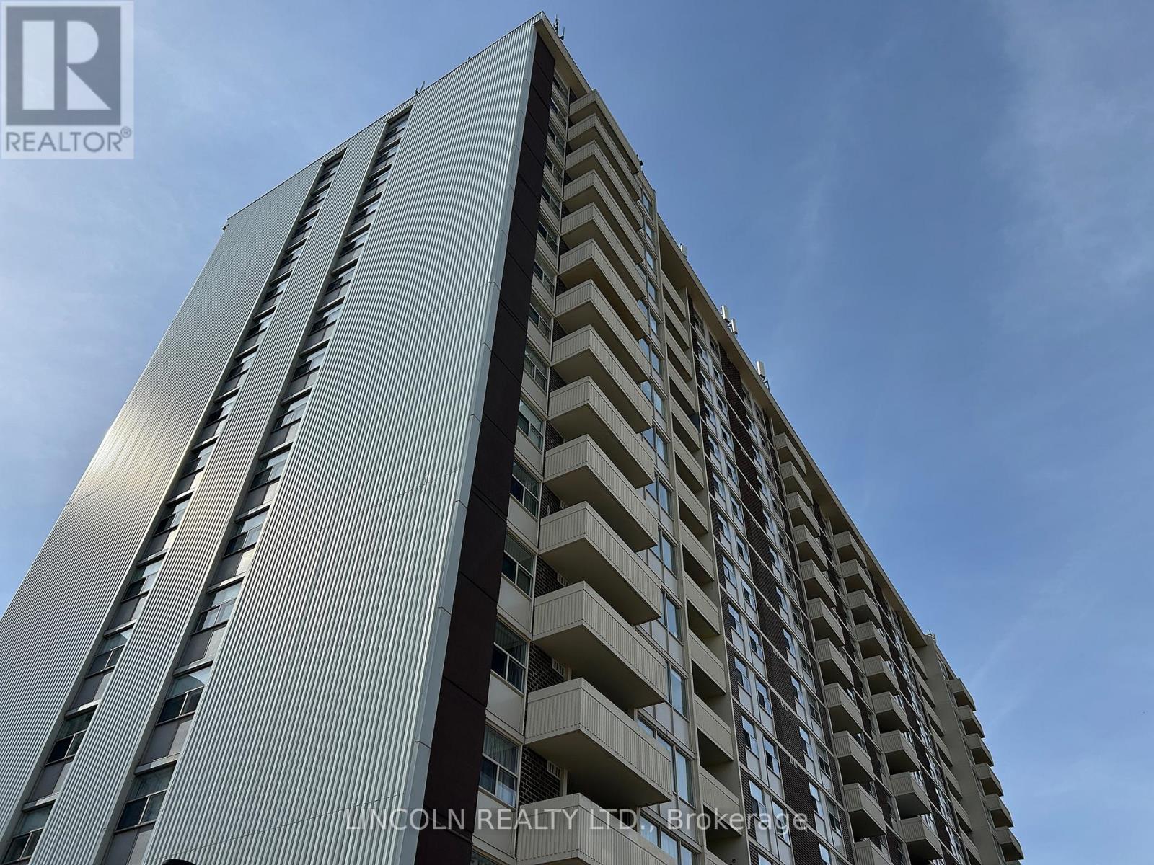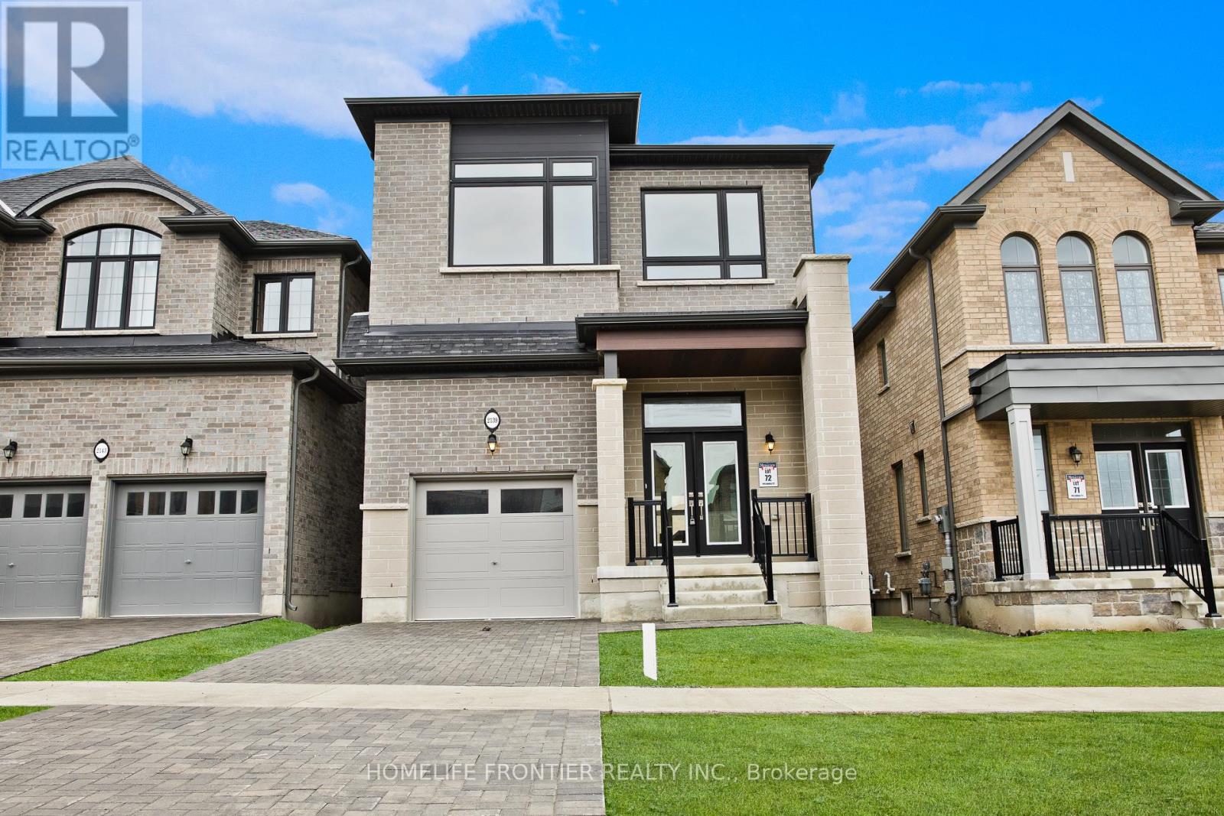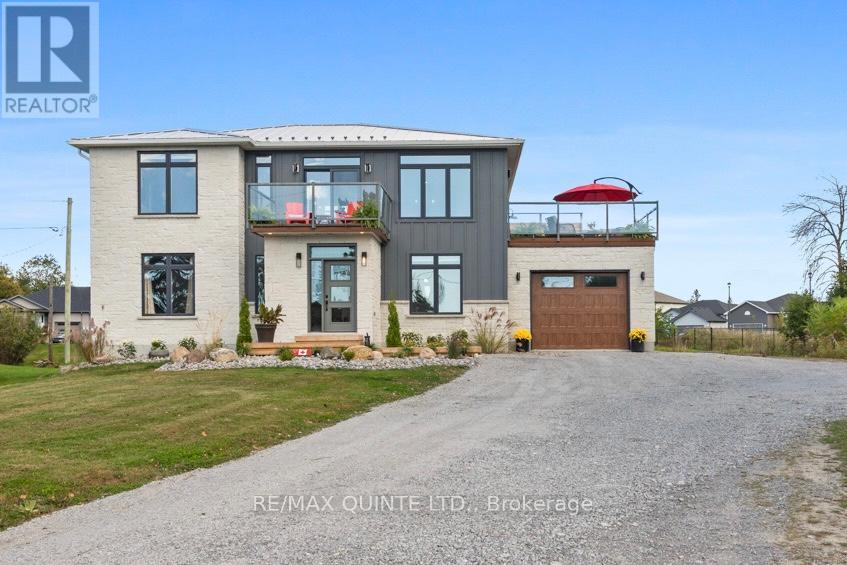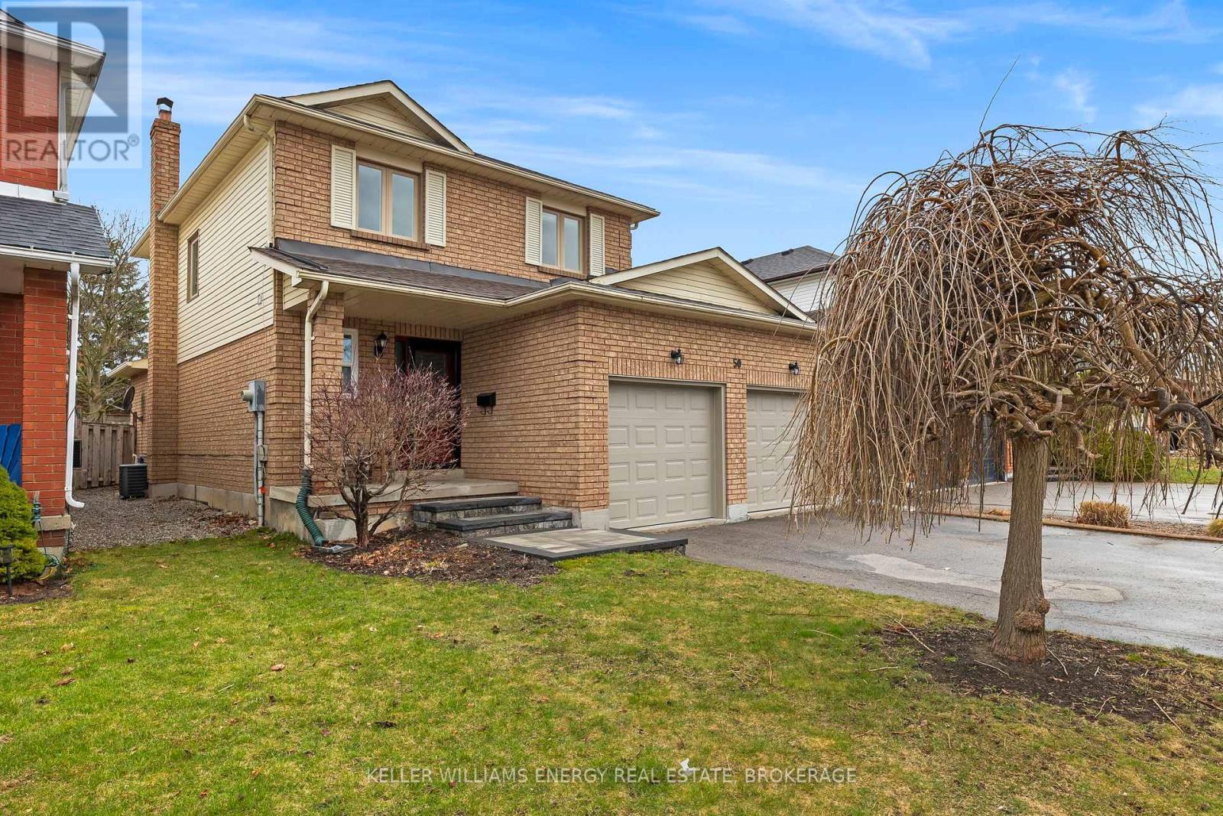307 - 712 Rossland Road E
Whitby, Ontario
Move right in to this stunning, updated condo suite featuring a modern kitchen with an extended pantry and built-in work station perfect for cooking, storage and staying organized. Enjoy stylish laminate flooring through-out and wall-to-wall windows that fill the space with natural light and offer gorgeous western views. The suite also includes convenient ensuite laundry and is located in a sought-after well-kept building known for its pride of ownership. Steps to all amenities, transit, shopping, restaurants and more! This one checks all the boxes! (id:61476)
43 Walker Crescent
Ajax, Ontario
Beautifully updated South Ajax Home Close to the lake, Rotary Park, schools & restaurants. This 4 bdrm home sits on a mature pool sized lot. Its fully fenced, has redone bathrooms, newer gas furnace & A/C. Shingles & front door , a garage doors & openers replaced. Over $50,000 spent on hardwood floors including staircase & wrought iron bannisters. New oven, washer & dryer in 2024. 3 minutes to Go Station & hospital. (id:61476)
137 Elephant Hill Drive
Clarington, Ontario
Must See This Beautiful Distinguished 4-Bedroom, 3-Bathroom Residence Situated In A Tranquil,Family-Oriented Neighborhood. This Home Boasts A Spacious Primary Suite Complete With A LargeWalk-In Closet And A Luxurious 5-piece Ensuite Bathroom. Three Additional Bedrooms, Two AreAlso Equipped With Walk-In Closets, Offering Ample Storage. The Main Floor Is Adorned WithGleaming Hardwood Flooring Throughout, Leading To A Cozy Family Room Centered Around A GasFireplace. Abundant Natural Light Fills The Home, Enhancing Its Open And Airy Ambiance. TheExpansive Eat-In Kitchen Features Stainless Steel Appliances, Granite Countertops, And ABreakfast Area With A Walkout To The BackyardIdeal For Casual Dining And Entertaining, LocatedClose To Essential Amenities, Including Reputable Schools, Parks, Dining Establishments AndEasy Access To Highway 401. Don't Miss The Opportunity To Make This Refined Residence Your Own. (id:61476)
309 - 44 Falby Court
Ajax, Ontario
Welcome to this bright and inviting 2-bedroom, 2-bathroom condo in the heart of Ajax, offering 1,039 sq. ft. of well-designed living space. As you enter, you're greeted by elegant marble floors that add a touch of luxury and sophistication. The beautifully finished kitchen including new appliances (2023) and bathrooms feature tasteful upgrades and quality finishes, making everyday living feel just a bit more elevated. Step out to your east-facing balcony, soaking in natural light throughout the day. This unit includes 1 oversized parking spot comfortably fits 2 vehicles and all-inclusive maintenance fees that cover heat, hydro, water, Internet and cable . The well-maintained building features fantastic amenities, including an outdoor swimming pool, tennis court, and plenty of visitor parking for your guests. Conveniently located close to schools, shopping, dining, public transit, and just minutes from the Lake Ontario waterfront trails, this home is ideal for those who value comfort, convenience, and a vibrant community atmosphere. Don't miss this opportunity to live in one of Ajax's most desirable areas perfect for anyone looking to enjoy low-maintenance living with resort-style perks! (id:61476)
61 Mantz Crescent
Whitby, Ontario
Stunning 3-Bedroom, 4-Bathroom Townhome in Sought-After North Whitby! Welcome to this beautifully maintained, move-in ready townhome offering over 2,000 sq ft of finished living space. The open-concept main floor boasts a gourmet kitchen with granite countertops, stainless steel appliances, a breakfast bar, and a sunny breakfast area with walk-out to a private deck and fully fenced backyard perfect for outdoor entertaining. The spacious great room features large windows, pot lights, and elegant finishes throughout, while a convenient main floor powder room adds function and style. Upstairs, the generous primary bedroom includes his-and-hers closets and a luxurious ensuite complete with a soaker tub. Two additional bedrooms, each with double closets, share a well-appointed full bathroom. The professionally finished basement offers a versatile rec room, office/flex space, and an additional powder room ideal for growing families or work-from-home needs. Situated close to top-rated schools, parks, shopping, public transit, and major commuter routes, this home blends comfort, convenience, and location. (id:61476)
10 Tozer Crescent
Ajax, Ontario
Welcome To This Stunning, Totally Upgraded Semi-Detached Home Situated On An Impressive 50 Ft Lot With A Charming Wrap-Around Porch. Located In A Prime Ajax Neighborhood, This Property Offers Enhanced Privacy With No Homes Behind. This Beautifully Renovated Property Features Hardwood Floors Throughout The Main And Second Floors, Smooth Ceilings On The Main Level, And A Cozy Open-Concept Living/Dining Area With A Fireplace. The Upgraded Kitchen Boasts Porcelain Tiles, Quartz Countertops, A Waterfall Island, High-End Stainless Steel Appliances, And A Gas Stove Perfect For The Home Chef. Enjoy The Convenience Of A Walkout To The Backyard From The Dining Area, Ideal For Indoor-Outdoor Entertaining. The Oak Staircase With Iron Pickets Leads You To Three Spacious Bedrooms, Including A Primary Bedroom With A Walk-In Closet And A Luxurious Upgraded 4-Piece Ensuite. The Finished Basement Offers Additional Living Space For A Home Office, Gym, Or Entertainment Room. Located In A Family-Friendly Neighborhood, This Home Is Close To Schools, Parks, Shopping, Transit, Ajax GO Station Hwy 401 And 407. Don't Miss The Opportunity To Call This Move-In-Ready Gem Your Home! **EXTRAS** Higher End S/S Gas Stove, S/S Fridge, S/S Dishwasher, S/S Rangehood, Dryer, CAC, 2 Garage Door Openers With Remote, Water Filtration system & Exterior security Cameras. Hot Water Tank Is Rental. (id:61476)
1216 - 1000 The Esplanade N
Pickering, Ontario
Welcome to The Millennium by Tridel at Discovery Place one of Pickerings most sought-after buildings in an unbeatable location! This spacious and well-appointed 1-bedroom, 1-bathroom suite offers approximately 700 sq ft of comfortable living space. Featuring a family-sized eat-in kitchen with built-in appliances, this upgraded unit also includes a combined living and dining area large enough to accommodate a full dining table and serving cabinet. The generously sized bedroom includes a walk-in closet, and theres a full 4-piece bathroom, in-suite laundry, one owned underground parking space. All-inclusive maintenance fees cover Rogers high-speed internet, Ignite cable TV, heat, hydro, water, central air, building insurance, and common elements. This exceptionally maintained and modern building offers an outstanding array of amenities including a party room with kitchenette, entertainment room for cards and board games, billiards and ping pong room, library, change rooms with saunas, a full fitness centre, outdoor pool, patio with BBQ facilities, a car wash station, bike storage, 24/7 gated security, and ample visitor parking.Situated in the heart of Pickering, you are just steps from Pickering Town Centre, medical offices, Superstore, and across the street from parks, the library, and the recreation centre. Only minutes to the 401, GO Train, SmartCentres shopping, and a short drive down Liverpool Road to the lakefront, trails, and marina. This is a fabulous opportunity to live in a vibrant, amenity-rich community. Dont miss the link with the photo gallery, walk-through, and slideshow! (id:61476)
2139 Hallandale Street
Oshawa, Ontario
Brand New Luxurious & Modern 4Bdrm Detached Custom Home on a private 30.02x104.92 Ft Lot & Separate Entrance Basement in the prestigious Kedron area of Oshawa! Soaring 12FT Ceiling Heights & Gas Fireplace for added luxury, Fantastic Open Concept Functional Layout feels larger than life. Approx 2,200sqfeet above grade + a finished Basement Area & private entrance (Income Potential). Modern Chef's Eat-In Kitchen, Spa Style Master Ensuite Bath w/ His & Hers Vanities & Soaker Tub for some R&R. Family Friendly New Neighbourhood surrounded by Ravines & Shopping Amenities within minutes. This is your perfect home. (id:61476)
26b Lookout Drive
Clarington, Ontario
**A Rare Opportunity Awaits**: Seller willing to do VTB.. Embrace the tranquility of lakeside living in this exquisite, nearly new bungalow-style condo townhome, nestled in the enchanting Lake Breeze community. "The Wave" boasts a captivating floor plan encompassing 1,011 square feet of elegant living space, enhanced by a delightful 148-square-foot walk-out patio that invites you to unwind in nature. This home features two generous bedrooms and two contemporary bathrooms, seamlessly connected to an inviting great room that flows effortlessly into a stylish kitchen. Equipped with an island and a breakfast bar, this space is perfect for entertaining or enjoying casual meals with loved ones. The convenience of parking allows for two vehicles in the driveway and one in the garage, ensuring a lifestyle of ease and comfort. Revel in the advantages of single-level living, designed for optimum comfort for all. The open layout, complemented by an abundance of windows, fills the home with natural light, creating a warm and inviting atmosphere. Picture yourself waking up to breathtaking views and gentle breezes from the nearby lake, fully immersing yourself in the magic of lakeside life. With an array of outdoor activities at your doorstep, including scenic trails, a marina, and the pristine Port Darlington East Beach just minutes away, plus effortless access to Highway 401 and nearby shopping, this home promises an extraordinary lifestyle in a truly idyllic setting! (id:61476)
103 Lakehurst Street
Brighton, Ontario
Peaceful Living Lakeside Welcome to 103 Lakehurst St in picturesque Brighton. This truly unique and one of a kind home is the type of residence that comes around once in a lifetime. Located on a quiet cul-de-sac just outside the Presquile Park entrance, this stunning 2 story home features a modern open concept with beautiful finishes. Custom kitchen with large island, enhanced by its gleaming granite counters, under-mount sink, breakfast bar, pendant lighting and stainless steel appliances. The principle suite features a bold lake view, walk-in closet with laundry and a well appointed ensuite that offers the spa experience, right in your own home. Making the most of the spectacular views, the main living areas, (inside and out), are located on the second story. The outdoor verandas, showcase lighted glass railings and ample space for entertaining. The beautiful staircase, with wood railings and glass inserts, transitions you to the main floor, which features a music/living room, 3 additional bedrooms, 1 four piece bath, 1 powder room, garage access, and large, beautifully finished laundry room which is home to a built-in Murphy Bed for your guests, (bed is negotiable; seller will remove if not desired by purchaser). The grand foyer has gleaming tile, in a large scale, filing the space with a clean and airy feel. This home is artful functionality, with beautiful lines and offers picture perfect living. Equipped with Generac connection, your home will run smoothly, even during the longest power outage. The large drive area can easily accommodate a detached shop or garage, (roughed in wiring already laid). Additionally, the maintenance free exterior is a combination of stone, concrete board siding and metal roofing. The gardens are tastefully styled with a mix of grasses, shrubbery and perennials, set in a bed or river rock, with ample mating underneath to keep it maintenance free for many years. This home is the luxury lakeside living youve been waiting for. (id:61476)
50 Kershaw Street
Clarington, Ontario
Welcome to 50 Kershaw St - a stylish and inviting home nestled in one of Bowmanville's most desirable neighbourhoods. This beautifully maintained 3 bedroom, 3 bathroom family home features a bright main floor living space with cozy gas fireplace, spacious 2-car garage, numerous updates and a full basement with a bathroom rough-in, ready for your personal finishing touch. Enjoy the charm of a quaint downtown nearby, along with convenient access to schools, shopping and just minutes from Highway 401. Don't miss your chance to be part of this vibrant community - book your private viewing today! (id:61476)
53 Ward Drive
Brighton, Ontario
Welcome to 53 Ward Drive Brighton by the Bay Living at Its Finest!This beautifully maintained bungalow offers spacious, comfortable living just steps from Lake Ontario and Presqu'ile Provincial Park. Featuring a bright, open-concept layout, the home includes a generous living and dining area that flows seamlessly into a charming sunroom perfect for relaxing or entertaining year-round.The kitchen boasts a cozy breakfast nook, ample cabinetry, and abundant storage, while main floor laundry adds everyday convenience. The spacious primary bedroom features a 3-piece ensuite, and there's an additional 4-piece bathroom for guests.Gleaming hardwood floors run throughout the main living areas, and the rear deck provides an ideal outdoor dining space complete with a built-in gas line for your BBQ.The finished basement offers extensive storage options, built-in shelving, and remains dry year-round. Lovingly cared for by 2 non-smoking owners, this home truly shines with pride of ownership.As part of the sought-after "Brighton by the Bay" community, enjoy low-maintenance living in a friendly and scenic neighborhood. (id:61476)



