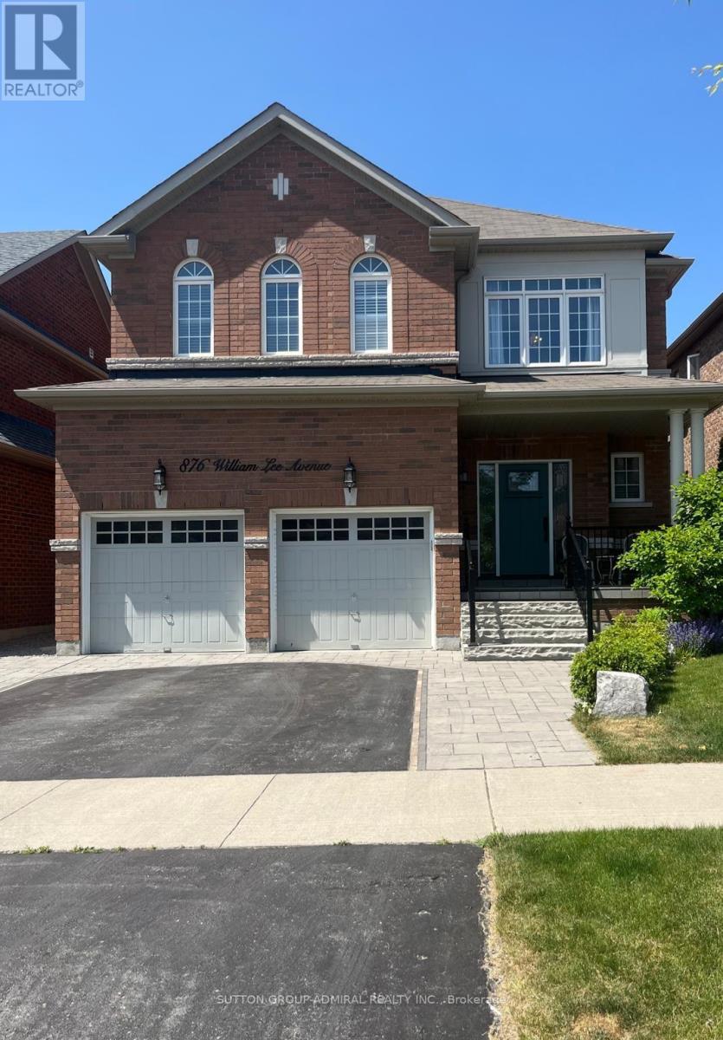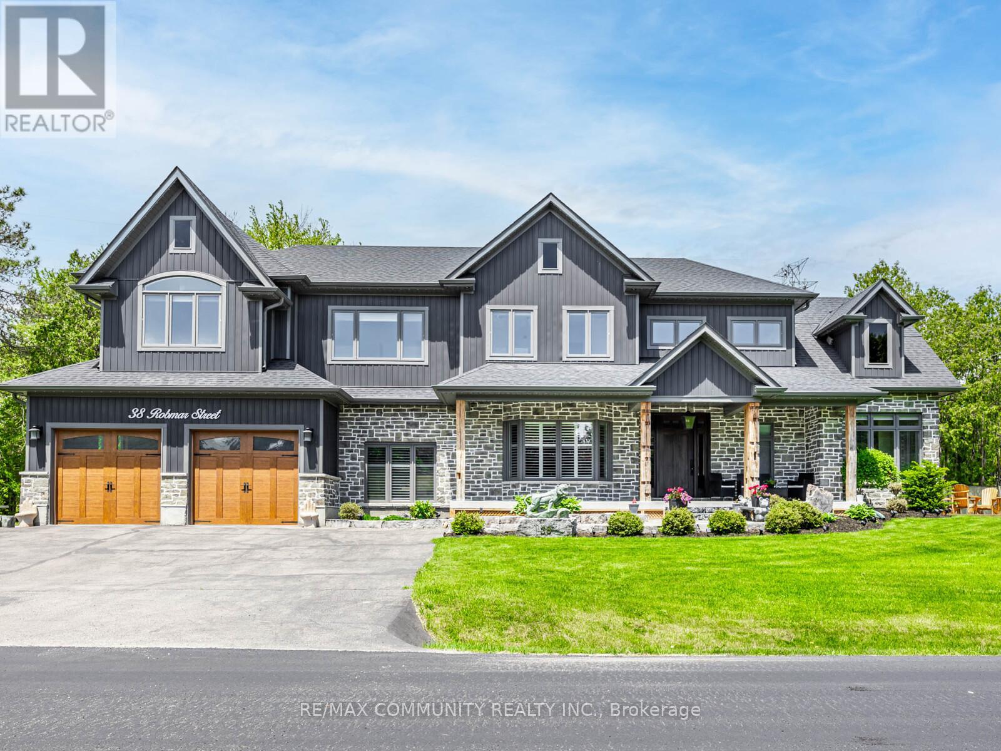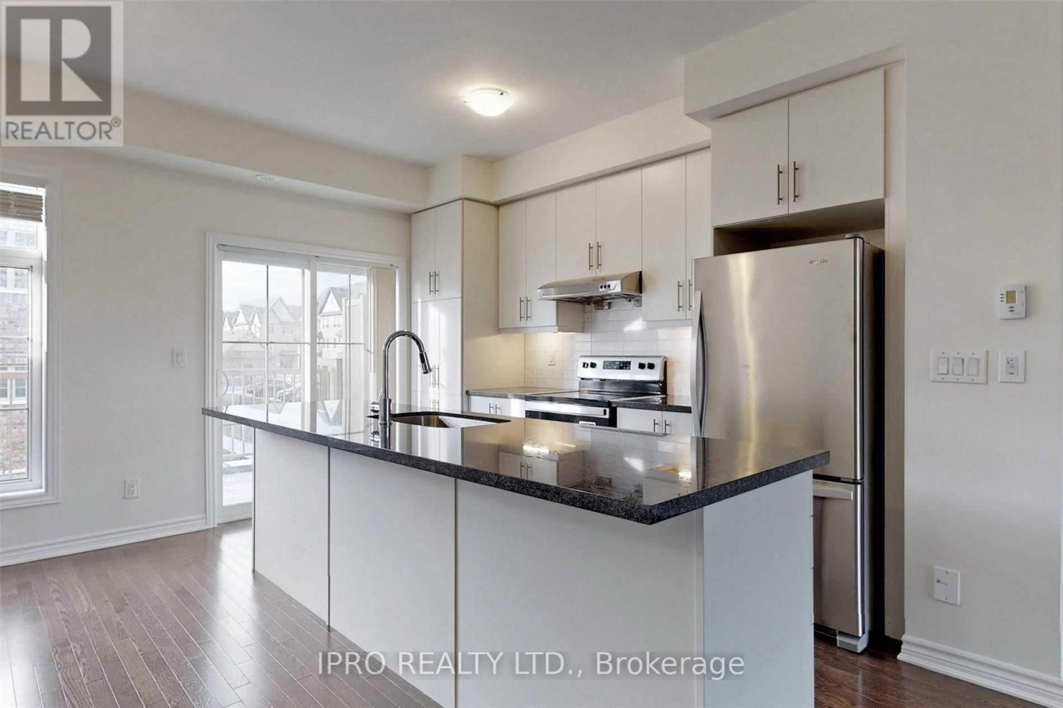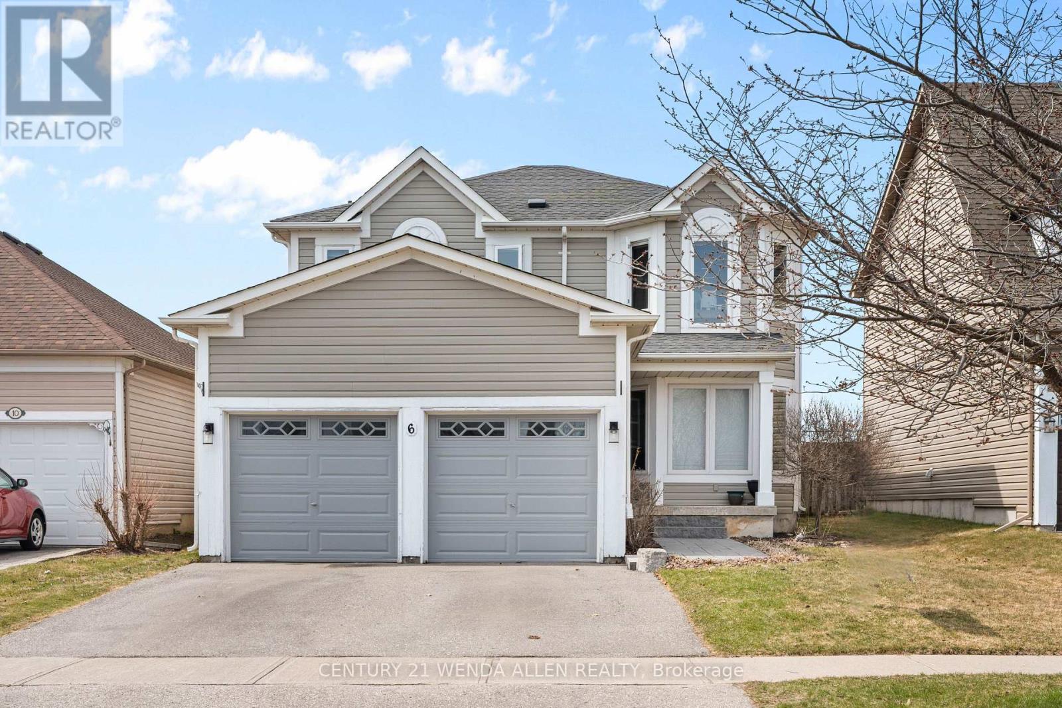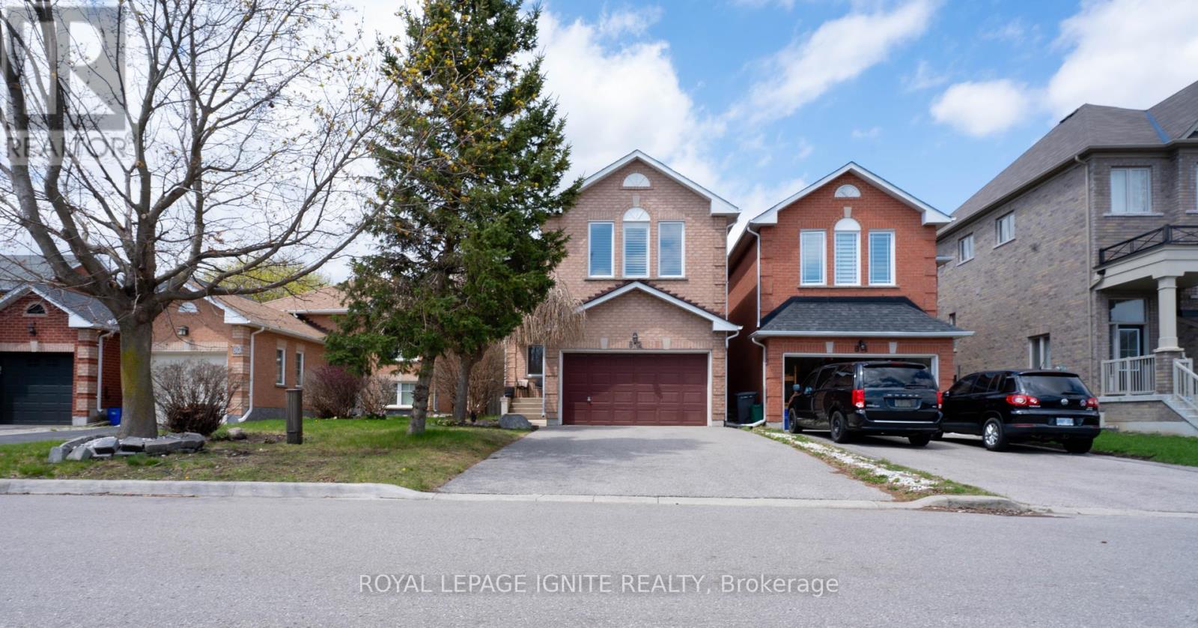12 Greenhalf Drive
Ajax, Ontario
An impeccable five-bedroom home with four bathrooms and a legal basement apartment offers the perfect blend of spacious living and income potential. The generously sized bedrooms provide ample space for family, guests, or home offices, making this residence ideal for large families, multi-generational living, or those who frequently host visitors. Four well-appointed bathrooms ensure convenience and privacy for all occupants, with the primary bedroom featuring an ensuite, while the remaining bathrooms serve the other bedrooms and common areas. The home includes a fully self-contained, legal basement apartment complete with a separate entrance, kitchen, living area, two bedrooms, and a full bathroom ideal for rental income or accommodating extended family. The main floor boasts an open-concept kitchen, dining, and living area that creates a bright and welcoming environment for daily life and entertaining. The kitchen is outfitted with granite countertops, stainless steel appliances, and upgraded cabinets with pot lights. The family room features a fireplace, adding warmth and style during the colder months. Outside, the fully fenced backyard offers privacy and relaxation, with a recently built deck and a large garden shed for storage and hobbies. Situated in a highly desirable neighborhood just minutes from the beach, this home allows for easy access to water activities, scenic walks, and a relaxed coastal lifestyle making it a standout choice for buyers seeking both comfort and investment potential (id:61476)
876 William Lee Ave
Oshawa, Ontario
Welcome to 876 William Lee Ave in Oshawa, a beautifully upgraded 4+1 bed, 4-bath family home with a spacious and functional layout. With over 3500sqft of living space this stunning residence features upgraded hardwood flooring, upgraded hardware and light fixtures throughout, and has been recently painted. The main level offers a bright open-concept design with large windows, pot lights, and a family room that flows into a gourmet kitchen. The kitchen boasts granite countertops, stainless steel appliances, upgraded cabinets with ceiling-height uppers, a backsplash and pantry. Custom drapery, shutters, and front door enhance the home's elegant appeal. Step outside to a fully fenced backyard with an interlock patio and BBQ gas hookup. Upstairs, the primary suite has quartz counters in the 5-piece ensuite and a walk-in closet. 3 additional bedrooms with ample closet space and a convenient laundry room complete this upper level. The finished basement by Penguin Basement adds a rec room, 5th bedroom/guest suite with vinyl flooring, and a Limited Lifetime Warranty. Immaculate curb appeal with an upgraded porch, garage sconces, and a custom interlock walkway leading between homes. Minutes from schools (Trent & Tech University, Durham College), parks, transit, grocery stores and dining. Walkable to public, Catholic and French immersion schools. **EXTRAS*** Living comfort improved with installation of HEPA/UVC/CPO, air cleaner, HRV system and humidifier. (id:61476)
10 Queen Street
Ajax, Ontario
First time buyers / Young Family do not miss out on this home as it has everything Newly completed in 2018, Roof & Joists, Kitchen, Bathroom, Floors, Electrical panel, wiring and lights, Furnace, Duct work, Plumbing, insulation, hot water tank (owned). Nice size yard (fully fenced), Double detached garage and Located in a family / friendly neighbourhood close to school, 401, go-station and Shopping (id:61476)
1641 Middleton Street
Pickering, Ontario
Entertainers Dream!!! This Home Truly Has It All. From A Resort Style Backyard With Inground Pool, Sitting Area With Built-In Napoleon Gas Fire Table, Custom Lighting And A TV Setup, Every Detail Right Down To The Outdoor Kitchen Equipped With A Napoleon BBQ, Outdoor Fridge, Garage & Paper Towel Holder - Your Guess Will Never Want To Leave. As You Walk Into Your New Home You Will See Your New Garage Doors, Custom Flag Stone Pathway and Porch Completed With Glass Railings. Inside Is No Different With Hardwood Floors, Newer Kitchen, Recently Upgraded Powder Room, Living, Dining & Family Room With Fireplace. Even The Popcorn Ceiling Has Been Removed! The Primary Bedroom Features A Recently Updated Ensuite, Large Dressing Area (Or Can Be Used For A Nursery Or Office) And A Large Walk In Closet. 2 Other Large Bedrooms With No Carpet Anywhere. The Basement Has Been Partially Finished With Custom Floor Mats And Turned Into A Great Home Gym. You & Your Kids Will Never Need To Go On Vacation As This Home Truly Feels Like A Resort. Newer Roof (Approx 8 Years), Newer Furnace And So Much More. Close To Schools, Parks, Hwy 401, Etc.... (id:61476)
314 Dyson Road
Pickering, Ontario
Exquisite Estate with Rouge River & Lake Ontario Views. Discover a rare gem-an extraordinary7-bedroom, 5-bathroom estate nestled at the end of a private cul-de-sac, offering breath taking views of the Rouge River and Lake Ontario. Set on a stunning ravine lot, this home provides unparalleled privacy while maintaining proximity to Toronto without the congestion. With 6,149sq. ft. of living space, this trophy estate is a testament to achievement, seamlessly blending luxury finishes, sophisticated design, and lifestyle potential-perfect for those who appreciate grandeur and exclusivity. Designed for elegance and functionality, the home features whisper-quiet flooring, soaring 10' ceilings, and 8' high doors. The expansive and light-filled interiors include three fireplaces (one per floor), an inviting second-floor sunroom with aFranklin fireplace, and three stunning balconies with copper roofing and downspouts, offering picturesque views. A third-floor in-law suite provides a large rec room, wet bar, expansive patio, kitchenette, bedroom, and a 4-piece bathroom, making it ideal for multi-generational living. The second-floor laundry room adds extra convenience. The estate is equipped with a16,000-watt natural gas generator, two AC systems, two furnaces, and an owned hot water tank, ensuring year-round comfort. The unfinished basement presents limitless potential, allowing the buyer to customize the space to their vision. Situated in a prime natural setting, a footpath leads directly to Rouge Beach, while Rouge National Park and Petticoat Creek Park are just steps away, offering the perfect blend of tranquility and outdoor adventure. This home is more than just a residence-it's a statement, a true trophy property that embodies prestige, elegance, and lifestyle. A must-see, this one-of-a-kind estate offers an unparalleled blend of historic charm, quality craftsmanship, and modern conveniences - all in a serene yet accessible location. (id:61476)
38 Robmar Street E
Whitby, Ontario
Absolutely Stunning 5+2 Bedroom Custom Executive Home in Sought-After Brooklin! This one-of-a-kind estate showcases luxury living with high-end finishes and exceptional attention to detail throughout. Featuring a grand entrance, formal dining room, and a custom gourmet eat-in kitchen with top-of-the-line appliances. The show-stopping great room offers soaring 16-ft ceilings and a designer shiplap fireplace wall. Includes a main floor in-law suite with heated flooring and a separate main floor office, ideal for multi-generational living or working from home. The primary retreat is a true escape, featuring a spa-inspired ensuite with heated floors, private balcony, and large walk-in closet. The fully finished basement offers 2 additional bedrooms, a full kitchen, and a separate entrance perfect for extended family or income potential. Too many upgrades and inclusions to list please see attached schedules for full details. A rare opportunity in one of Brooklin's most desirable neighborhoods! (id:61476)
11 Porcelain Way
Whitby, Ontario
Spacious 3+1 Bedrooms,3 Washrooms Townhouse build by Minto with Huge Master Bedroom in Desirable Whitby Location, Quartz Counter w/center island, Backsplash & S/S Appliances in Kitchen & w/o to Terrace, Open Concept Great Room, Kitchen & Dining Area, Oak Stairs with Hardwood Floors on Main & 2nd Floor, Very Spacious Main Level Office/Den Could be used as 4th Bedroom, A Main-Level Flex Room Offers You a Quiet, Private Office or Reading/TV Den. Access to Garage from House, Double Garage, Lots of Natural Light, Huge Foyer, 9 ft Ceiling on 2nd Floor, Air Cond, Window Blinds All Around the House, Nice Layout, Large Windows, 3 Parking Spots, 200 Amp Breaker Panel, Garage Door Opener with Remote & Keypad, Storage Space in Basement. Minutes to Highway 401 and 412, 407 and GO Station, Whitby Shopping Mall, Community Centre. No Hassle of Grass cut. Seller(s) or Seller's agent makes no guarantee regarding the accuracy of room measurements. Thanks for Visiting **EXTRAS** POTL Fee Covers Garbage & Snow Removal (id:61476)
5048 William Street
Pickering, Ontario
Welcome home to this delightful country charmer located in the prestigious and close-knot hamlet of Claremont. Nestled on a sprawling 82'x489' ravine lot backing onto a picturesque farm, this one of a kind property offers space and tranquility-all just a short drive from Pickering, Uxbridge, and Stouffville. Step inside this well-maintained and thoughtfully designed home, where natural light floods the open-concept layout. This bright kitchen flows seamlessly into the dining, living, and family rooms, creating an ideal space for everyday living and entertaining plus a main -floor office and spacious laundry room. The home is barrier free and designed for accessibility in mind with elevator and roll-in shower: suitable for all generations and needs. the second floor features a spacious primary bedroom with 5-piece ensuite, walk-in closet, and three more generously sized bedrooms perfect for guests or growing families. Property features: Approx. 1 acre ravine lot with Mitchell Creek running through. Backs onto a farm with phenomenal sunset views, a sledding hill in winter, and ideal conditions for gardening in warmer months. The front porch is perfect for enjoying your morning coffee to start your day. Proven potential for revenue as a film/commercial location, previously featured in marketing for prestigious company Ads. This house is walking distance to daycare, elementary school, cafe, library and community center. Quick access to golf courses, ski hills, farmers' markets, hiking, biking trails plus short drive to major commuter routes. Vibrant local community with Seasonal Events, and community-wide garage sales. This property offers the perfect blend of rural charm and urban accessibility, ideal for families, retirees, or anyone seeking a peaceful, nature-inspired lifestyle. Don't miss your chance to own this extraordinary home in one of Durham Region's most desirable communities. (id:61476)
6 Hammond Street
Clarington, Ontario
OFFERS ANYTIME!! Spacious 4+1 bedroom 2 car garage home backing on to Watson's Farmland. 4 generous sized 2nd floor bedrooms plus an additional large bedroom in the basement. High quality laminate flooring on main and upper floors. Harwood stairs. Main floor features kitchen, breakfast, dining/family room, and separate living room. Kitchen has granite counters, stainless steel appliances, Over Range Microwave, backsplash and pantry. Breakfast area with walk out to a fenced yard, large deck and pergola. Combined dining/family room with coffered ceiling and bay window. Separate living room with gas fireplace. Main floor laundry room with garage access. Primary bedroom with 4 piece en-suite (separate shower), walk in closet and bay window. Additional 4 piece bathroom on the 2nd floor, main floor powder room plus another 4 piece bathroom in the basement. 2 mins to schools, shopping, restaurants, theatre and arena. 5 mins to the 401. (id:61476)
82 Elephant Hill Drive
Clarington, Ontario
Charming, Well-Maintained Family Home. This beautiful 3-bedroom home sits on a spacious lot and offers a fully fenced backyard with a hot tub perfect for relaxing and entertaining, with no rear neighbours for added privacy. Inside, you'll find a large family room, a generous primary bedroom with a walk-in closet, and a 4-piece ensuite bath. Ideally located close to schools, shopping, and all amenities is a fantastic opportunity in a prime neighbourhood! ** This is a linked property.** (id:61476)
1322 Whitelaw Avenue
Oshawa, Ontario
Incredible 3 Bedroom, 3 Bath Home In A Desirable North Oshawa Location! Open Concept Main Floor With Tons Of Natural Light. Gourmet Kitchen With Granite Counters, Breakfast Bar And Stainless Steel Appliances. Breakfast area and dinning room With W/O To Large Deck. Living/Dining With Large Window And Laminate Floors. Spacious master bedroom with 4 pieces ensuit. Study/Office Area at upper level. Finished basement with recreation room. New elementary school will be build soon near the house. close to shopping center and highway 7 and 407. (id:61476)
1787 Westcreek Drive
Pickering, Ontario
Rarely offered RAVINE LOT & FAMILY-FRIENDLY COURT! This spectacular 4+1 bedroom, 4 bath home with an in-ground pool is the perfect retreat for a growing family. Tucked away in one of Pickerings most desirable neighbourhoods, this home is a true gem. Enjoy access to scenic trails, parks, and schools just steps from your door. With over 4,000 sqf (MPAC) of combined finished living space, this home is designed for both comfortable family living and effortless entertaining. The main level features gleaming hardwood floors, a freshly painted interior, and a modernized staircase with new broadloom, pickets, and posts. The formal living room with 9-ft ceilings and separate dining room create an inviting setting for gatherings and celebrations. The kitchen includes granite countertops, stainless steel appliances, and an oversized peninsula, perfect for casual meals with family and friends. Walk out to a beautifully landscaped backyard oasis with an in ground pool, interlocking patio and serene ravine views. This is the perfect setting for summer enjoyment. The spacious family room is filled with natural light and features a gas fireplace and updated lighting. Upstairs, the generous primary suite includes a walk-in closet 5-piece ensuite with a claw-foot tub, double sink vanity, granite counter and separate shower. Three additional bedrooms, two with walk-in closets, provide ample space for a growing family, while the main bathroom features a triple vanity for added convenience.The finished basement, accessible via a separate side entrance and secondary staircase, offers excellent in-law or multi-generational living potential, includes two large recreation areas, kitchenette, wet bar, 3-piece bath, and a 5th bedroom.With interior garage access, a flexible layout, and an unbeatable location near Pickering amenities, this rare opportunity has it all. From poolside gatherings to quiet moments in your backyard retreat, this home delivers the lifestyle you've been searching for. (id:61476)



