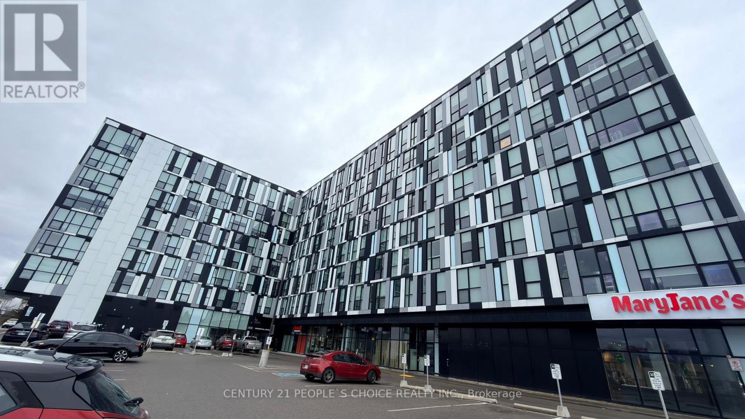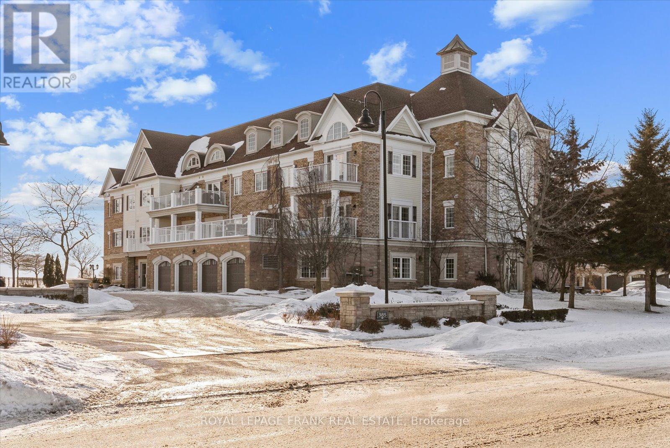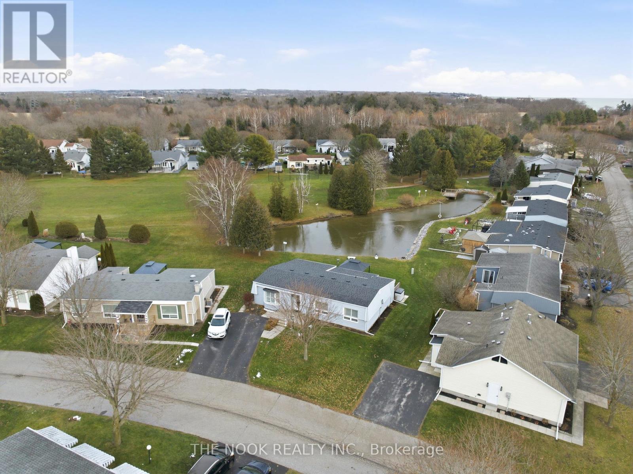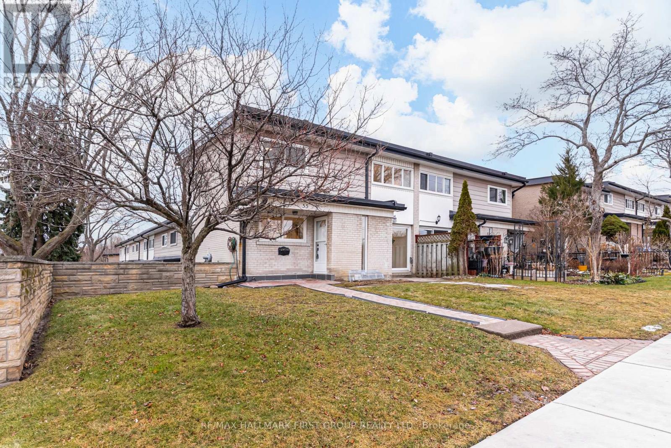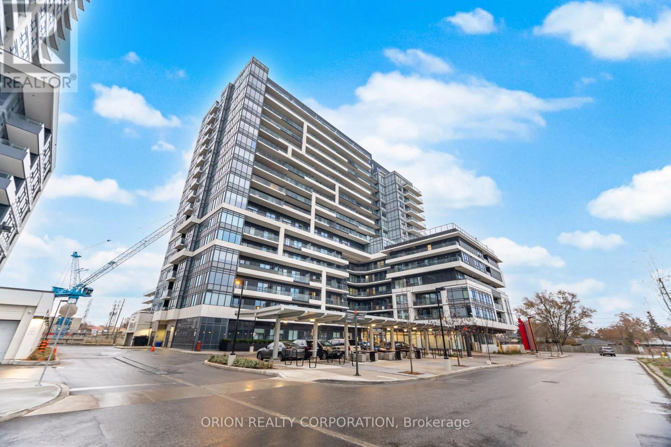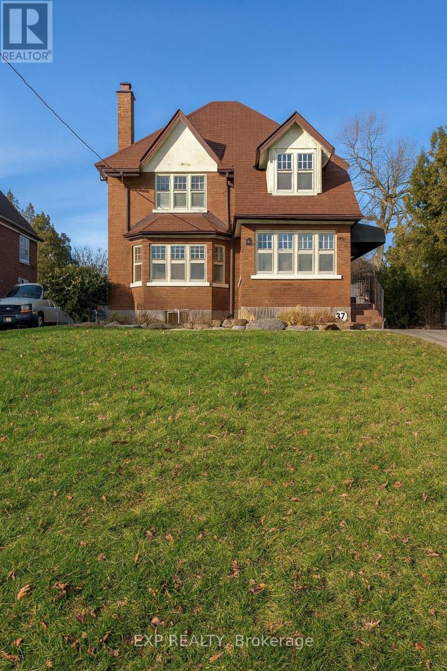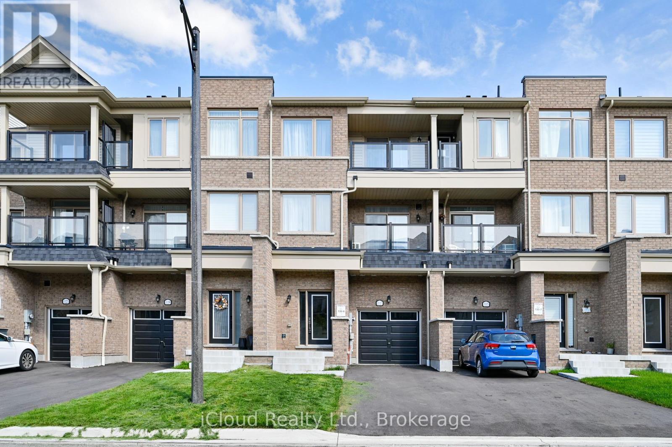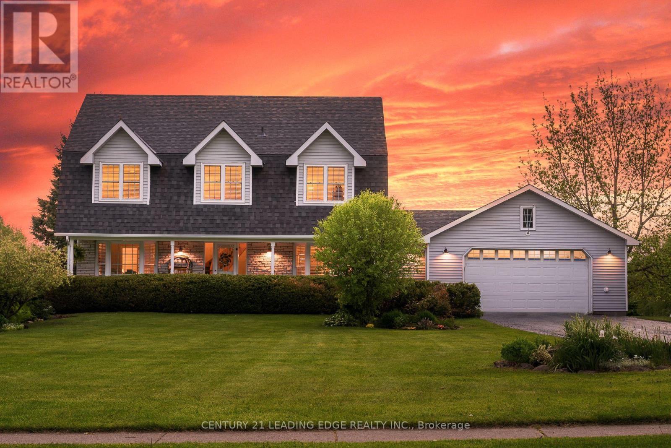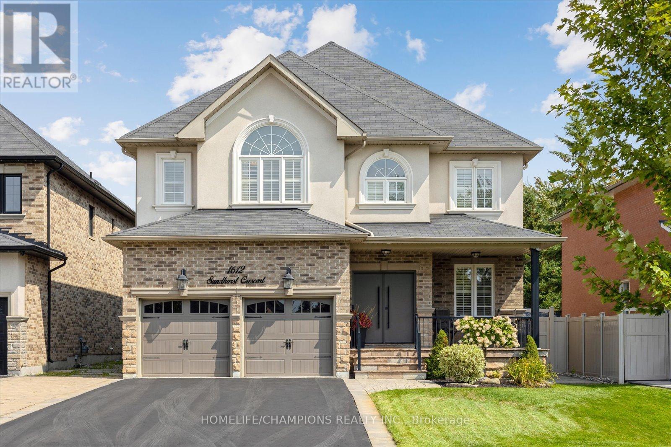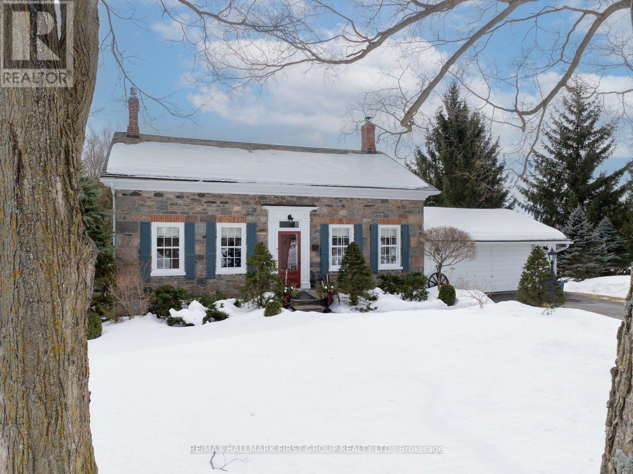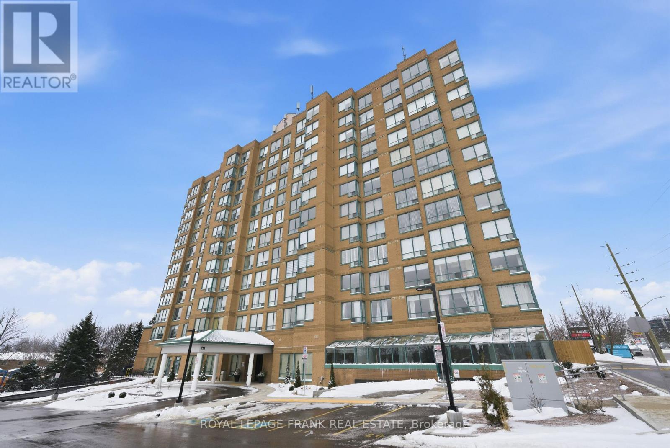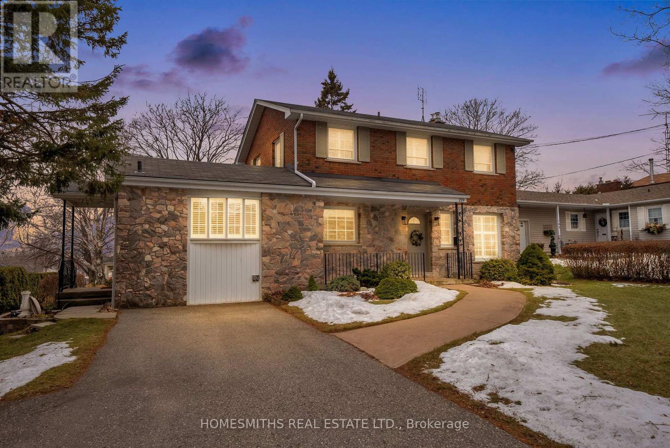827 - 1900 Simcoe Street N
Oshawa, Ontario
Are you searching for the perfect investment opportunity or a comfortable home for a student or young professional? Look no further. This stylish bachelor suite is located in a prime North Oshawa neighborhood, just minutes from Ontario Tech University and Durham College. The unit offers exceptional convenience as well as modern living and ideally situated within walking distance to Durham College, Ontario Tech, Costco, and a wide variety of shops and services. Whether you are an investor seeking strong rental potential or a buyer looking for a well-located, turnkey home, this unit offers the perfect blend of comfort, location, and value. A rare opportunity not to be missed. (id:61476)
204 - 385 Lakebreeze Drive
Clarington, Ontario
Thinking of Condo Living But Don't Want to Give Up Your Outdoor Space? This is the ONE for You! Unique Opportunity to Enjoy a Nearly 500sqft Terrace, Overlooking Lake Ontario! Mostly Open Space with Room for Your Outdoor Sofas, Tables and Chairs, as well as a Covered Area for the BBQ or Quiet Morning Coffee. Walk Outs from the Living Room as well as the Primary Bedroom to this Incredible Terrace! Quality Built, Quiet Building, Built with Concrete Between Units, so Sound Does Not Travel Here Compared to Many Other Buildings. Only 18 Units in the Building and Only 4 with These Unique Terraces. Did We Mention the Unit Also Comes with 2 Parking Spots? One Parking Spot in the Garage and One Surface Level Spot in the Parking Lot. Gated Access to the Beach and Walking Trails. Membership to the Admiral Clubhouse is Also Included, which Offers Hotel Style Amenities, such as an Indoor Pool, Gym, Exercise Room, Lounge, Movie Theatre, Themed Evenings and Much More! As You Enter this 803sqft Condo, You are Greeted with the Den, Which Could Also be an Office, or 2nd Bedroom. The Living Room / Kitchen is Open Concept, Giving it a Spacious Feel, with Space for a Dining Table if you Desire. Updated Kitchen and Renovated Bathroom and Beautiful Flooring Throughout Means this Condo is Move In Ready! Primary Bedroom Offers a Walk-In Closet with Built-In Closet Organizers. The Heating/Cooling/Hot Water is Operated by a Single Unit and Was Replaced in 2023. Healthy Reserve Fund. Minutes to Highway 401, Marina, Parks and Walking Trails, this Location Cannot Be Beat! (id:61476)
1 Steelhead Lane
Clarington, Ontario
Welcome to 1 Steelhead Lane, nestled in the highly sought-after Wilmot Creek Adult Lifestyle Community in Newcastle, a vibrant senior living resort along the shores of Lake Ontario. This bright and inviting home features an abundance of windows and a picturesque setting backing onto a serene pond and the 5th hole of the community's 9-hole golf course. The open-concept layout offers a spacious living and dining area, a well-appointed kitchen with new quartz countertops and backsplash, and a sun-filled family sunroom perfect for relaxing or entertaining. The home includes two generous bedrooms, two 3-piece bathrooms, and the convenience of a stacked washer and dryer neatly located in one bathroom. A cozy gas fireplace stove adds warmth and charm. Residents enjoy an exceptional array of amenities including a community hall, gym, lap pool, hot tub, sauna, two heated outdoor pools, pickleball and tennis courts, baseball field, pharmacy, hairdresser, shuffleboard, dart room, and billiards room. Experience resort-style living in a peaceful, beautifully maintained waterfront community. (id:61476)
55 - 925 Bayly Street
Pickering, Ontario
Absolute Show Stopper!! ** Location Location ** - Fabulous Westshore Community, E-N-D- U-N-I-T, Walking Distance To The Lake & Pickering Beach!! GO Train, Restaurants & Shops At Pickering City Centre. Fully Renovated With Beautiful Finishings Thru-Out. This Home Offers Just Over 2000 sq Ft Of Total Living Space. Oak Hardwood Floors Thru Out, Smooth Ceilings, Potlights, Custom Gourmet Kitchen W/ Centre Island, Quartz Counters, Custom Backsplash overlooking Large Family Dining Room Perfect For Entertaining. New Oak Staircase Leads To The 2nd Floor With 3 Large Bedrooms, Brand New Spa Like Baths With Full Glass Shower. Primary and second bdrm Offer Walk In Closets. Finished Basement Adds Additional Space For Family Room, Potential 4th Bedroom and Work From Home Space. Complete W/ Wood Floors and highlighted w/ Potlights. Brand New Top To Bottom .Just Move In And Enjoy! New Furnace 2 Yrs, New Windows. All Brand New Appliances With Warranty. Maint. Fees $511.08/mth - includes: water, building insurance, 1 parking, Schools & Parks Steps away (id:61476)
1103 - 1480 Bayly Street
Pickering, Ontario
Fantastic Location! Spacious 1 Bedroom + Large Den + 2 Full Bathrooms (695 SqFt).This bright and airy unit features a versatile den that can easily be used as a second bedroom or home office, along with 2 full bathrooms for added convenience. Enjoy stylish upgrades throughout, including a sleek white kitchen and modern light oak flooring that adds warmth and elegance. Includes 1 parking space. Perfectly situated just minutes from the beautiful Frenchman's Bay waterfront, scenic trails, and vibrant Downtown Pickering. Walking distance to the GO Station, and close to Durham Live Casino, Pickering Town Centre, grocery stores, restaurants, and Highway 401.Located in a well-maintained, contemporary building with excellent amenities, a must-see opportunity in a highly desirable area (id:61476)
376 King Street E
Oshawa, Ontario
Welcome to 376 King St. E, a distinguished character home situated on a deep 175-foot lot with a custom, oversized double garage. Featuring hardwood throughout, a grand foyer with original gumwood trim, French doors, and a stunning staircase. The spacious living room features a fireplace with leaded-glass built-ins, and the sunlit dining room seamlessly transitions into an updated kitchen with granite counters, a breakfast bar, and subway tile. A charming study walks out to the large backyard and patio. Upstairs offers 3 generous bedrooms, a renovated 4-pc bath, and a balcony overlooking the yard. The separate-entry basement adds a rec room, office/potential 4th bedroom, storage, laundry, and 3-pc bath-ideal for extended living. The property is great for Airbnb cashflow or for builders looking to build 3-5 dwellings on the lot. This makes a great investment for so much potential income. This property is also along a planned Rapid Transit Spine. (id:61476)
1117 Lockie Drive
Oshawa, Ontario
Location! Location! Location! This Elegant, Freehold Townhouse In Oshawa's Sought-after Kedron Neighbourhood Offers Modern Living With Style, Space, And Unbeatable Convenience. The Home Has Been Freshly Painted, Features Brand-new Flooring, And Includes A New Dishwasher. The Main Floor Has A Open Concept With Laundry And 2 Pc Bathroom. Upstairs, The Design Features 9-foot Ceilings, A Contemporary Kitchen With Stainless Steel Appliances, A Large Island, And A Walk-in Pantry. The Spacious Living And Dining Areas Are Flooded With Natural Light From Oversized Windows. The Third Level Offers A Bright Primary Bedroom With A Large Closet And A Well-sized Second Bedroom. Conveniently Located Near Highway 407, Public Transit, Schools, Parks, Ontario Tech University, Durham College, And Amenities Such As Cineplex, Costco, Walmart, Freshco And Home Depot, Superstore, LCBO. (id:61476)
5048 William Street
Pickering, Ontario
Client RemarksWelcome home to this delightful country charmer located in the prestigious and close-knot hamlet of Claremont. Nestled on a sprawling 82'x489' ravine lot backing onto a picturesque farm, this one of a kind property offers space and tranquility-all just a short drive from Pickering, Uxbridge, and Stouffville. Step inside this well-maintained and thoughtfully designed home, where natural light floods the open-concept layout. This bright kitchen flows seamlessly into the dining, living, and family rooms, creating an ideal space for everyday living and entertaining plus a main -floor office and spacious laundry room. The home is barrier free and designed for accessibility in mind with elevator and roll-in shower: suitable for all generations and needs. the second floor features a spacious primary bedroom with 5-piece ensuite, walk-in closet, and three more generously sized bedrooms perfect for guests or growing families. Property features: Approx. 1 acre ravine lot with Mitchell Creek running through. Backs onto a farm with phenomenal sunset views, a sledding hill in winter, and ideal conditions for gardening in warmer months. The front porch is perfect for enjoying your morning coffee to start your day. Proven potential for revenue as a film/commercial location, previously featured in marketing for prestigious company Ads. This house is walking distance to daycare, elementary school, cafe, library and community center. Quick access to golf courses, ski hills, farmers' markets, hiking, biking trails plus short drive to major commuter routes. Vibrant local community with Seasonal Events, and community-wide garage sales. This property offers the perfect blend of rural charm and urban accessibility, ideal for families, retirees, or anyone seeking a peaceful, nature-inspired lifestyle. Don't miss your chance to own this extraordinary home in one of Durham Region's most desirable communities. (id:61476)
1612 Sandhurst Crescent
Pickering, Ontario
Stunning Custom-Built Home in Pickering's Prestigious Altona Community! Welcome to this exceptional residence offering over 4,300 sq ft (3300 + 1100 bsmt) of premium craftsmanship and luxurious finishes, perfectly situated on a rare 50 x 200 ft lot backing onto the serene Altona Forest. This home impresses from the moment you arrive, featuring an oversized driveway and inviting front porch. Step inside to a spacious, functional, and open-concept layout designed for both everyday living and elegant entertaining. The gourmet kitchen flows seamlessly into the grand great room, highlighted by soaring cathedral ceilings, a cozy gas fireplace, and rich hardwood flooring. The upper level boasts four generous bedrooms and three full bathrooms, offering comfort and privacy for the whole family. The beautifully finished basement provides incredible versatility -perfect as an entertainment hub, in-law suite, or extended living space - complete with a kitchenette and an additional washroom. Located on the Scarborough/Pickering border, this home offers unbeatable convenience with quick access to Highways 401 and 407, top-rated schools, parks, and all essential amenities. A truly remarkable property that must be seen to be fully appreciated. (id:61476)
535 Myrtle Road W
Whitby, Ontario
Welcome to Stone Eden-a place where timeless character and intentional living come together.Set on 10.87 rolling acres in the quiet countryside of Ashburn in Whitby, this remarkable property and home is a legacy meant to be lived in and cherished.From the moment you pass through the custom wrought-iron gate, a sense of calm settles in. The winding private drive leads you past two serene ponds, a mature apple orchard, and a heated in-ground pool, each element adding to the estate's rare privacy and natural beauty. A 37' x 28' barn enhances the possibilities-ideal for equestrian use, a hobby farm, creative workspace, or flexible storage.At the centre of the property stands the original hand-crafted stone residence, meticulously restored and updated to honour its heritage while offering modern comfort. Sunlight fills the inviting living and dining rooms, where warm hardwood floors and a gas fireplace set the tone for family gatherings and quiet evenings. The kitchen blends charm with functionality, featuring built-in appliances, a gas cooktop, and heated floors.The main floor also includes a sophisticated office with custom built-ins, perfect for focused work or study. Upstairs, four well-appointed bedrooms provide space and flexibility for families, guests, or multi-generational living. The finished walk-up basement adds yet another dimension, offering a stylish bar, gas fireplace, and a spacious area for relaxing or entertaining. Every detail of Stone Eden reflects pride of ownership-from the cedar roof (2020) and MagicWindows to the curated gardens and thoughtfully maintained trails. This is a property where history is preserved, nature is celebrated, and future memories are waiting to be made.Whether you're seeking a peaceful retreat, a multi-generational haven, or a place to fully embrace country living without compromise, Stone Eden invites you in. A truly rare and extraordinary opportunity. (id:61476)
710 - 711 Rossland Road E
Whitby, Ontario
Step Into Sun-Soaked, Spacious, Turnkey Condo Living In This Gorgeous 2-Bedroom + Solarium, 2-Bath Corner Suite With A Fabulous Layout And Excellent, Unobstructed Views You'll Never Get Tired Of! Freshly Painted Throughout, This Unit Feels Clean, Modern, And Completely Move-In Ready From The Moment You Walk In! Designed For Both Everyday Ease And Entertaining, The Stylish, Open-Concept Kitchen Is Perfect For Culinary Enthusiasts, Featuring Updated Cabinetry And Lighting, Quartz Countertops, A Breakfast Bar, And Brand New Stainless Steel Appliances(Fridge, Stove, Dishwasher). The Bathrooms Continue The Elevated Feel With Modern Light Fixtures, Refreshed Finishes, And Quartz Countertops. The Sun-Filled Solarium Off The Primary Bedroom Is The Ultimate Bonus Space, Perfect For A Work-From-Home Office, Cozy Reading Nook, Or Bright Retreat To Unwind. And It Gets Even Better: This Suite Includes Two Underground Parking Spaces Plus A Locker! A Rare Find That Adds Serious Value And Convenience! Set In A Quiet, Well-Kept Building With Standout Amenities Including A Fitness Centre, Party And Games Room, Billiards Room, Outdoor Patio, And Plenty Of Visitor Parking. Perfectly Located Near Shopping, Dining, Transit, And All Your Everyday Essentials. Whether You're A First-Time Buyer, Downsizer, Or Investor, This Is A Rare Opportunity To Secure A Turnkey Corner Unit With Views, Space, And Upgrades That Truly Deliver. Come See It For Yourself! You'll Fall In Love! (id:61476)
159 D'arcy Street
Cobourg, Ontario
Distinguished by its stone and brick exterior, this home stands out on a quiet street just steps from Lake Ontario, Donegan Park, and the heart of downtown Cobourg, offering a truly walkable lakeside lifestyle that is rarely available. Inside, the main level flows easily between the kitchen, dining, and living spaces, creating a layout that feels both open and comfortable. The kitchen is designed for everyday living and entertaining, featuring granite countertops and generous prep space. A bright sunroom provides a relaxed spot to unwind or enjoy your morning coffee, while the living room gas fireplace adds warmth and a welcoming focal point. Upstairs, three well proportioned bedrooms include a spacious primary retreat, offering a quiet place to recharge at the end of the day. With four bathrooms in total, there is plenty of room and convenience for family and guests alike. The finished lower level extends the living space with a fourth bedroom, a cozy family area,and excellent storage, making it ideal for guests, teens, or a home office setup.Move in ready and thoughtfully laid out, this home pairs comfort with an unbeatable location.Enjoy daily walks to the beach, parks, marina, shops, and restaurants, all just moments from your front door. This is Cobourg living at its best. (id:61476)


