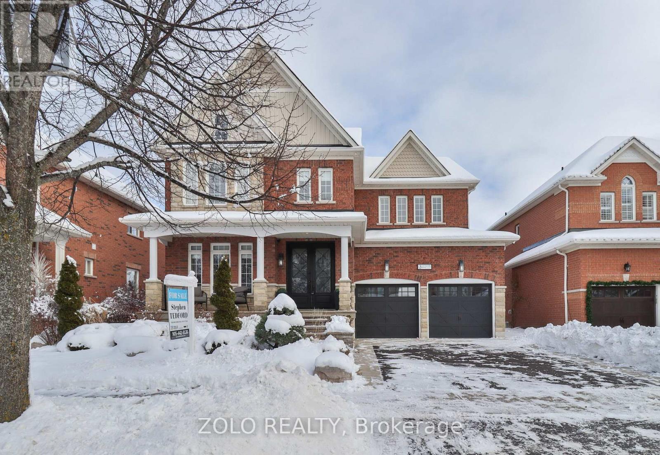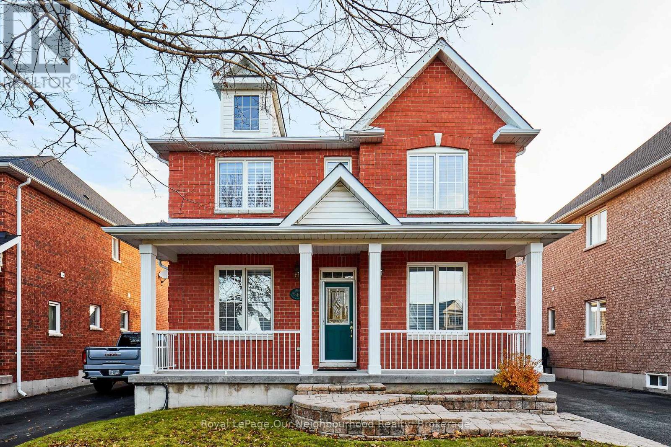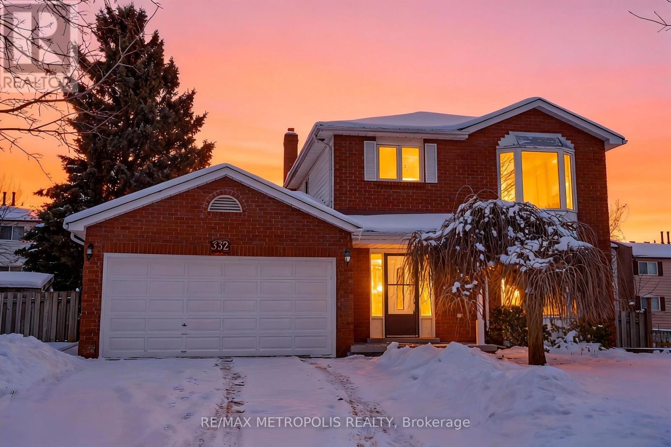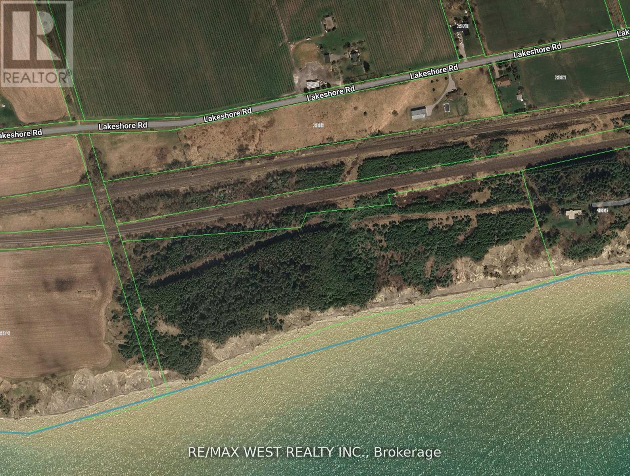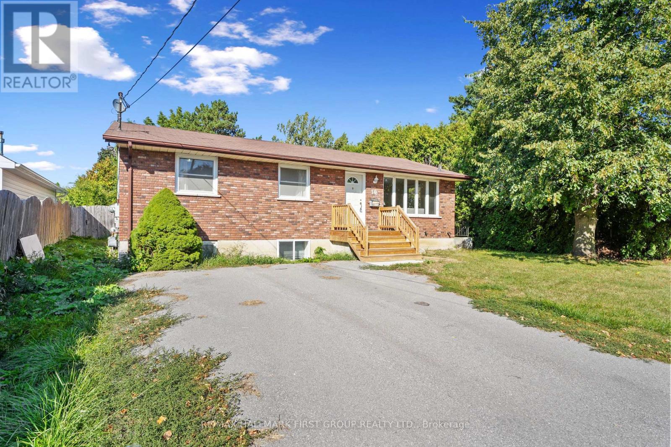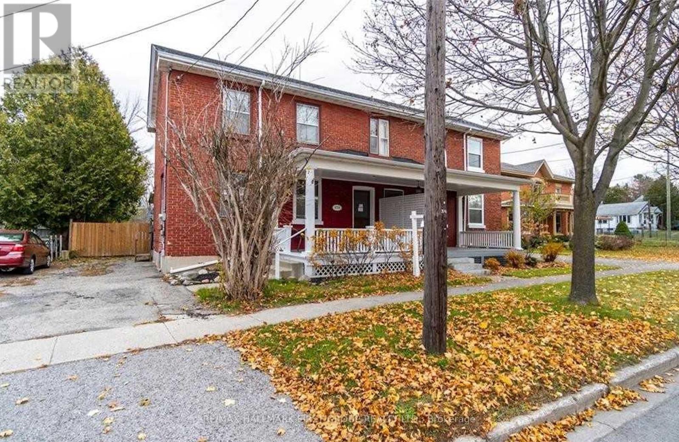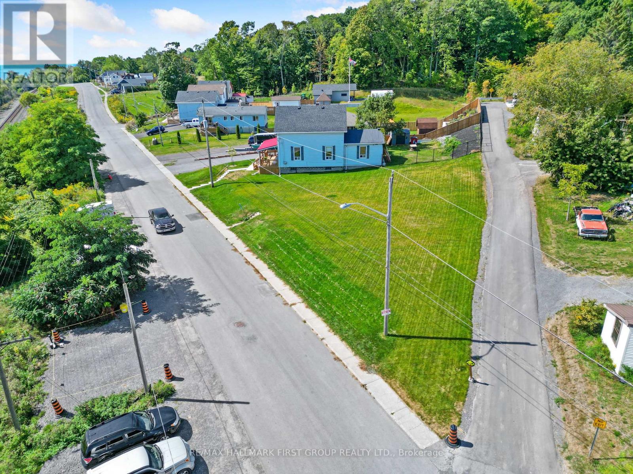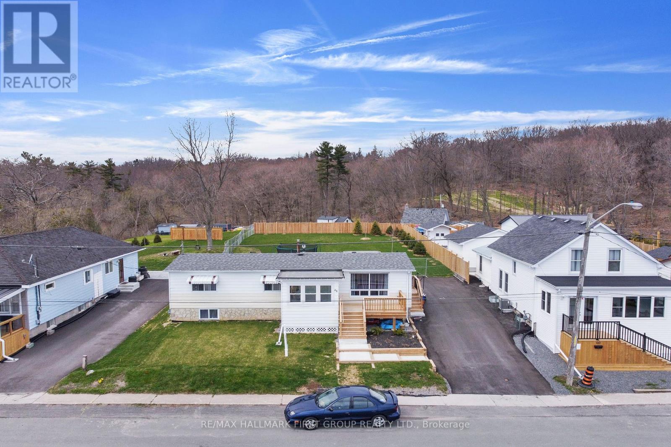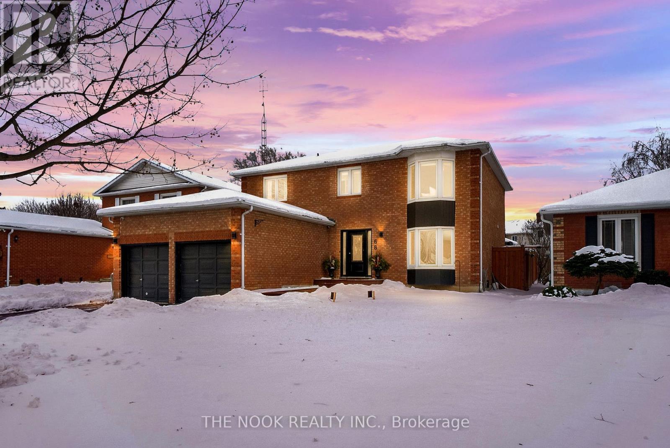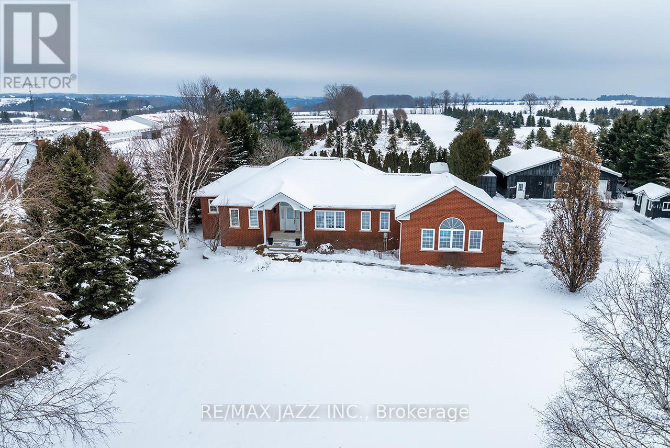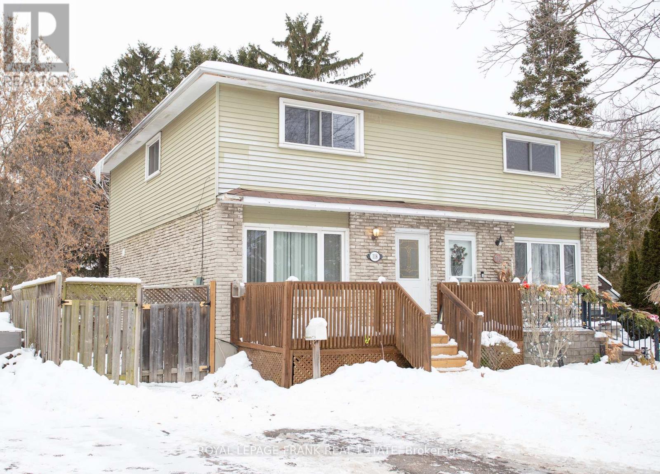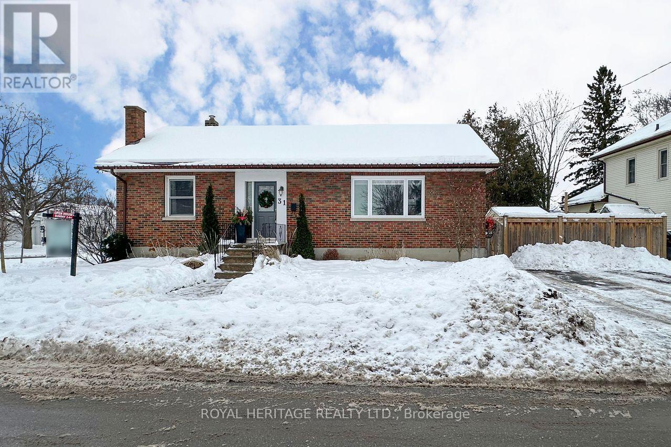3 Covington Drive
Whitby, Ontario
Set on one of Brooklin's most coveted streets, this exceptional Southampton Model Queensgate home offers over 4,000 sq. ft. of professionally designed & decorated luxury living space. Situated on a 50 ft lot backing onto greenspace, this home delivers both sophistication & serenity. The attention to detail is evident from soaring ceilings & rich hardwood flooring throughout to designer lighting & in-ceiling speakers that set the tone for effortless elegance. At the heart of the home lies the entertainers kitchen, outfitted with high-end appliances incl. a Jenn-Air fridge, wall oven, microwave, & Thermador cooktop. This culinary haven seamlessly opens to the oversized great room w/ gas fireplace, all overlooking the breathtaking ravine backdrop & walks out to custom Trex deck overlooking the Backyard Oasis. In addition to a separate Living & Dining Room, the main floor also features a home office (also ideal as a childrens playroom), a mudroom/laundry room w/access to a recently renovated garage. Upstairs, the primary suite is a true retreat, with tranquil ravine views, his-and-hers walk-in closets, & a spa-inspired 5-piece ensuite. Bedroom 2 enjoys its own 3-piece ensuite and walk-in closet, while bedrooms 3 & 4 share a spacious 4-piece Jack & Jill bath each with its own walk-in closet. The finished walk-out basement extends the homes entertainment space, a sprawling rec room w/built-in cabinetry, a wet bar & beverage fridge, plus an open games area ideal for hosting family gatherings or poolside celebrations. Step outside to your private backyard oasis, complete w/16 x 32 kidney-shaped in-ground pool, hot tub, pool cabana w/electrical, propane fire pit & extensive landscaping. All of this is within walking distance to top-rated schools & moments from downtown Brooklin, golf courses, the 407, shops, dining & more. Luxury. Privacy. Location. This is more than a home its a lifestyle. (id:61476)
764 Prince Of Wales Drive
Cobourg, Ontario
Set on a quiet, tree-lined street in one of Cobourg's most established neighbourhoods, this beautifully maintained two-storey home offers space, light, and effortless everyday living. With mature landscaping, a welcoming front porch, and a detached double-car garage, the home immediately conveys privacy, comfort, and curb appeal.Inside, the main level is designed for both entertaining and relaxed daily life. An open-concept kitchen and breakfast area with hardwood flooring anchors the space, while a formal dining room with French doors, a separate living room, and a family room with a gas fireplace provide flexibility for gatherings of any size. Large picture windows, Hunter Douglas blinds, and abundant natural light create a bright, inviting atmosphere throughout.Upstairs, three generously sized bedrooms offer comfortable private retreats, each with California shutters and ample closet space. The primary suite features expansive storage and a newly finished ensuite with a deep soaker tub and separate shower, combining function with everyday comfort. Two full bathrooms on the upper level make the home equally well suited to families, guests, or work-from-home living.Outdoors, the professionally landscaped lot offers a balance of beauty and low maintenance, ideal for those who value their time. The private driveway and detached double garage provide excellent parking and storage options, while the expansive front porch invites you to relax and connect with neighbours in this established community.Conveniently located close to shopping, dining, healthcare, recreation facilities, and Cobourg's vibrant downtown amenities, this home offers a refined yet comfortable lifestyle in a highly desirable setting. (id:61476)
332 Nina Court
Oshawa, Ontario
Welcome to 332 Nina Court, a beautifully maintained full brick, two-storey home tucked away in a rare private court setting in Oshawa's highly desirable Eastdale neighbourhood. Offering exceptional privacy, a long driveway with no sidewalk, and a double car garage, this home comfortably accommodates up to 6 vehicles-a standout feature seldom found in the area.Step inside to a freshly painted interior featuring hardwood flooring throughout the main and second floors, new pot lights across the main level, and an elegant new oak wood staircase that adds warmth and sophistication. The functional layout is ideal for growing families and those who value both comfort and style.The true highlight of this home is the finished walkout basement-a major value-add-complete with its own laundry and a newly renovated kitchen with modern cabinetry, offering excellent potential for in-law living or extended family use. Enjoy seamless indoor-outdoor living with a wraparound balcony, conveniently accessible from both the main living area and directly from the garage, overlooking a large, private backyard perfect for entertaining or family enjoyment.Located in the family-friendly Eastdale community, this home is surrounded by parks, walking trails, and green spaces, with excellent schools nearby, easy access to public transit, and quick connections to major highways, shopping, and everyday amenities.A rare opportunity to own a private, feature-rich home in one of Oshawa's most established neighbourhoods-this one truly checks all the boxes. (id:61476)
Pt Lots 19 & 20 Lakeshore Road
Clarington, Ontario
2000+ Feet of Waterfront On The Spectacular Bond Head Bluffs! This is your Opportunity to Build Your Own Private Waterfront Dream Estate perched on a Magnificent 28.36 Acres On Lake Ontario with Stunning Panoramic Views and Post Card Worthy Sunsets. Build Your Dream Home Overlooking Beautiful Lake Ontario Away From The Noise & Congestion of the City but Close Enough to Commute. Privacy Galore Beautiful Treed Space Leading Down to the Lake. This Can Be Your Dream Year-Round Home And Recreational Property With So Many Possibilities!! Minutes from Newcastle Marina, Pebble Beach, Waterfront Trails, Restaurants and all Amenities! **EXTRAS** *Full Address of Property: Pt Lots 19 & 20 Lakeshore Rd* See survey Attached. Property Currently No Road Access. Railroad Crossing Required With New Private Road For Access. (id:61476)
10 Croft Street
Port Hope, Ontario
Nestled in a prime Port Hope location, this versatile home offers bright, inviting living spaces and the rare opportunity for an in-law suite. The main level features a sun-filled living room with an oversized front window and hardwood floors, opening to a thoughtfully designed kitchen with generous counter space and built-in appliances. Three comfortable bedrooms, a full bath with skylight, and main-floor laundry add everyday convenience. The lower level extends the living space with a modern rec room, kitchenette, office, additional bedroom, and full bathroom-an excellent setup for extended family or guests. Step outside to a spacious backyard with a multi-tiered deck and mature landscaping, perfect for entertaining or relaxing. Close to amenities and with quick access to the 401, this home is an exceptional choice for commuters and families alike. (id:61476)
378 King Street W
Cobourg, Ontario
Welcome to 378 King Street West, Cobourg - the ideal blend of town & beach Life. Just steps from downtown Cobourg's charming shops, cafés and waterfront, this delightful 3-bedroom, 2-bath home delivers easy access to both everyday amenities and shoreline relaxation. Set on a generous lot in a sought-after location, you'll enjoy the best of small-town charm with the lake at your doorstep. Inside, the open-plan main floor invites you in, with a bright living room that flows seamlessly into an updated kitchen where cooking becomes part of the gathering. Upstairs you'll find three comfortable bedrooms and a full bathroom - perfect for family, guests or a work-from-home setup. Outside, this home excels with its "just right" outdoor space - manageable yet expansive enough to host summer barbecues or quiet mornings with a view. A short stroll takes you to Cobourg's beautiful beach, while the vibrant King Street scene is only minutes away. If you're looking for a move-in-ready home that balances lifestyle and location - where the lake, town and community come together - then 378 King Street West should be on your list. Ready to enjoy life by the water and thrive in a neighbourhood you'll love coming home to. (id:61476)
14 Alexander Street
Port Hope, Ontario
An Exceptional Lakeview Opportunity - Ready for Your Vision. Set in a serene lakeside location, this unique, cleared building lot offers an incredible opportunity to create your dream home or explore the potential for multi-family living or rental income. Perfectly positioned within town limits, you'll enjoy both the tranquility of lake views and the convenience of nearby amenities, transit, and parks. The property has already undergone significant preparation - the former home was professionally removed at the seller's expense, and the land has been fully remediated. Located in a highly desirable neighbourhood surrounded by beautifully updated homes and greenspace, this lot is a rare find for those looking to build in a sought-after area. With services available at the lot line and R2-1 zoning, buyers have the flexibility to construct a single-family home or consider a development project with the potential for two or possibly three townhomes (subject to municipal approvals). Whether you choose to build your forever home or invest in a new development, this versatile and scenic property provides the perfect foundation to bring your vision to life. (id:61476)
64 Alexander Street
Port Hope, Ontario
Situated in Port Hope with views of Lake Ontario, this charming four-bedroom, one-bathroom home is an ideal step up the property ladder. Recently updated decks and front walk create inviting curb appeal, while inside you'll find bright and functional living spaces. The property offers ample parking and generous outdoor living with a spacious backyard, multiple decks, a back mudroom, and a front sun porch entrance. Perfectly located close to the lake, downtown Port Hope, and with easy access to the 401, this home blends comfort, convenience, and lifestyle. (id:61476)
68 Foster Creek Drive
Clarington, Ontario
Welcome to this all-brick home featuring 4+1 bedrooms, 4 bathrooms, a double-car garage, an inground pool, & a layout designed for comfort, style, & effortless everyday living. The heart of the home is the kitchen, complete with a centre island perfect for meal prep, casual dining, or gathering with friends & family. Ample counter space & cabinetry offer both functionality & style, while the open layout flows seamlessly into the family room with a gas fireplace, making it easy to cook, entertain, & stay connected. The dining room is ideal for hosting dinner parties, while the living room provides a cozy spot to relax or watch TV. A convenient mudroom with direct access to both the garage & the side of the house makes daily life easier, offering the perfect drop zone for backpacks, shoes, & seasonal gear, while also featuring main-level laundry for added everyday convenience & efficiency. The upper level features 4 generous-sized bedrooms & newly updated bathrooms. The primary bedroom includes a dream walk-in closet offering exceptional storage & functionality. The 5-piece ensuite features a stand-up shower & a separate tub designed for relaxation-your own private retreat at the end of the day. The basement is a true extension of the living space & offers incredible versatility. It features a large entertainment area perfect for family movie nights or gatherings, an additional bedroom with a walk-in closet, & a convenient 3-piece bathroom ideal for guests or a teen retreat. Plus, there is a second multi-use room that can be customized as a home gym, office, hobby room, or playroom-tailored to your lifestyle needs. Step outside to your private oasis featuring a resort-inspired cabana area, an expansive deck with gazebo & a kidney-shaped inground pool, perfect for entertaining, relaxing, & creating lasting memories with friends & family. The front yard is equipped with an irrigation system, ensuring easy maintenance & lush curb appeal throughout the seasons. (id:61476)
8495 Enfield Road
Clarington, Ontario
Welcome to 8495 Enfield Road. This is country living on the edge of town. A truly exceptional property! Located minutes north of Highway 407 and just east of the Oshawa Townline. All on a .86-acre lot with 214 feet of frontage with a western view of sunsets over farmland as well as privacy of a tree farm to the rear. This level lot features a heated shop 44'x32' as well as a custom garden shed. This shop is finished on the interior and is ideal for the handyperson or storage. There is a huge, paved driveway with room for all the toys. Plus, a 40' sea container with 9' ceiling. Custom built all brick bungalow in 1999 by the original owner with quality and attention to detail. 1858sf as per MPAC and 9' ceilings. Updated shingles in 2018. Spacious front foyer overlooks the great room with propane fireplace and 11'6" cathedral ceiling. Open concept main floor with an updated kitchen in 2025. This dream kitchen has cabinets to the ceiling, built in appliances, 4'x8' island and quartz counters. This kitchen was crafted by the owner from solid wood. Other features include pot lights, multiple pull out drawers and a coffee bar. Walkout from the kitchen to a composite deck with a gazebo. For entertaining there is a formal dining room with Wainscotting and crown mouldings. You can enter from the finished triple garage into the laundry room with second staircase to the basement, two-piece bath and features custom cabinets built in 2025. The primary bedroom has a walk-in closet and 5-piece ensuite bath with soaker tub. Hardwood floors and ceramic tile flooring throughout. The basement was finished in 2012 and features a rec room with fireplace, media room, office, two bedrooms, and a full bathroom. One bedroom has a walk-in closet. Features include laminate flooring, walnut wet bar with wine fridge, built in cabinets, and open oak stairs to the great room. Updated propane furnace and central air in 2017. 200-amp hydro service. Owned propane hot water tank and water softener. (id:61476)
118 Capreol Court
Oshawa, Ontario
2 Storey semi detached on a quiet family friendly court with no sidewalk to shovel. Many projects done, some still to do to make this a beautiful home. Main level, kitchen cupboards ,basement, bathrooms and primary bedroom freshly painted, new upper doors on all bedrooms and bathroom, mostly new baseboards throughout, new tiling on bath surround upstairs as well as new pot lights there. New floor tiles on entryway hall and main bath. New kitchen counter top, new back deck, landing and steps (permit obtained). Gas fireplace in living room(as is). Huge back yard, lovely front porch. In-law potential of basement. Fast closing available. (id:61476)
31 O'dell Street
Clarington, Ontario
Charming detached bungalow in the heart of Bowmanville. Large spacious foyer, bright living & dining room combo with crown molding. Kitchen with stainless steel appliances, main floor hardwood through out, three bedrooms upstairs and one downstairs with walk in closet. Stunning rounded archways. Separate entrance to basement with large rec room featuring cozy electric fireplace, pot lighting and fully updated 3 piece bathroom. Great fully finished laundry room. Fully fenced side yard and shed. Parking for two cars. Walking distance to downtown, fantastic restaurants, nightlife, shopping, coffee shops, transit and much more. Close to 401 access. (id:61476)


