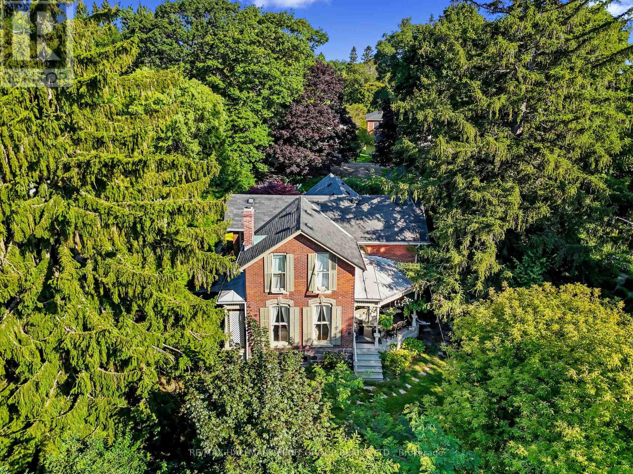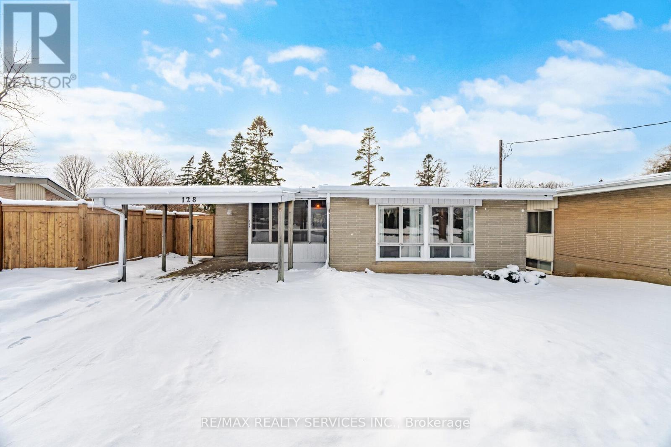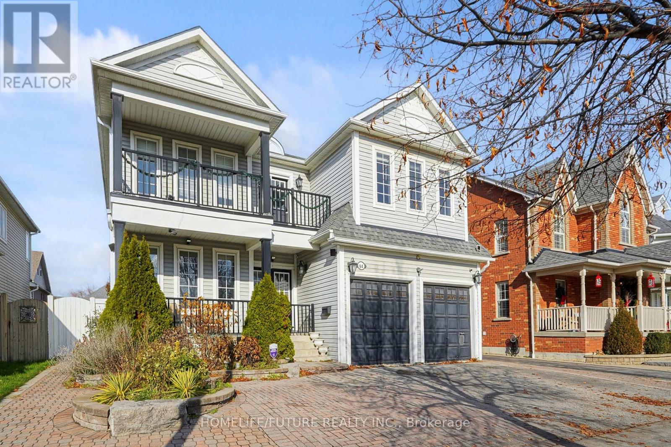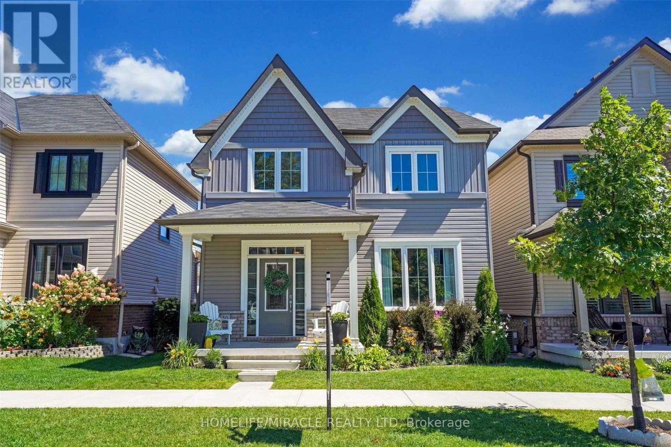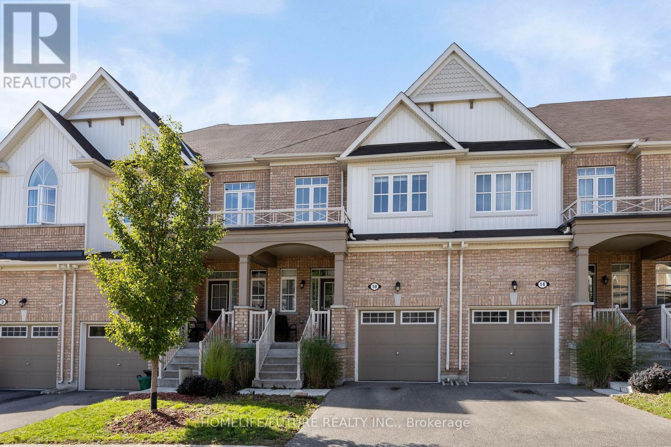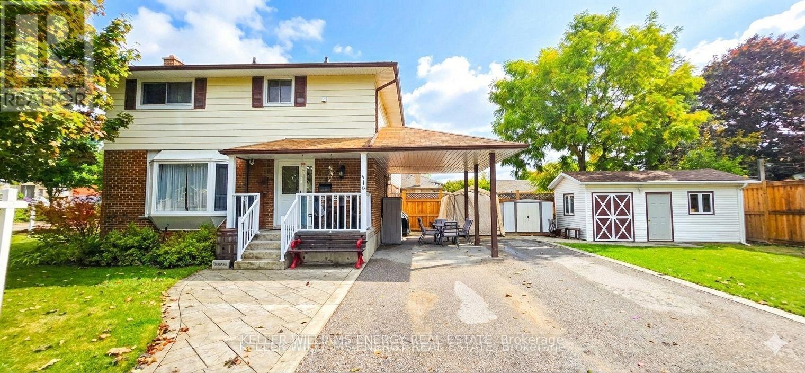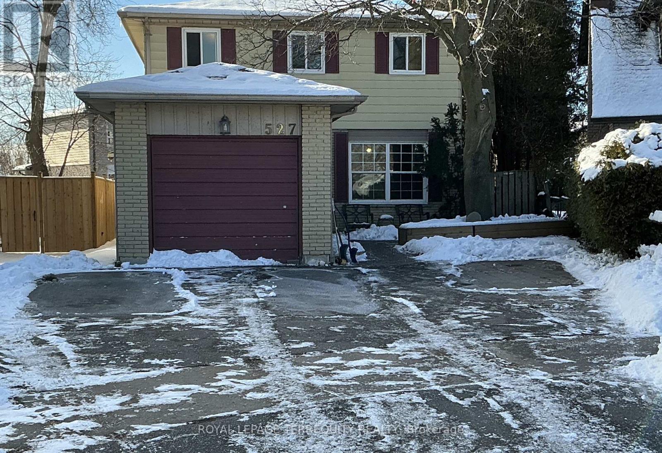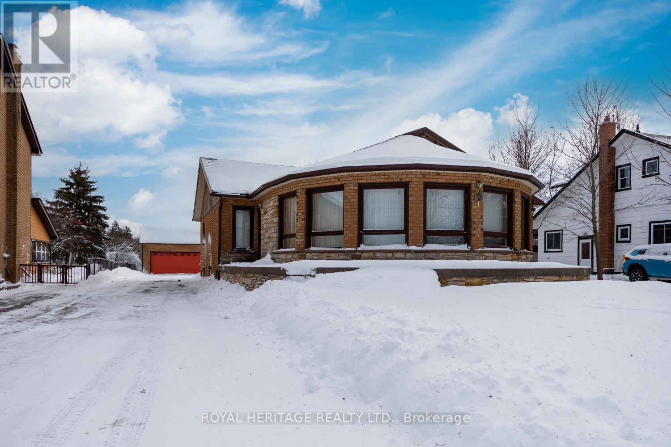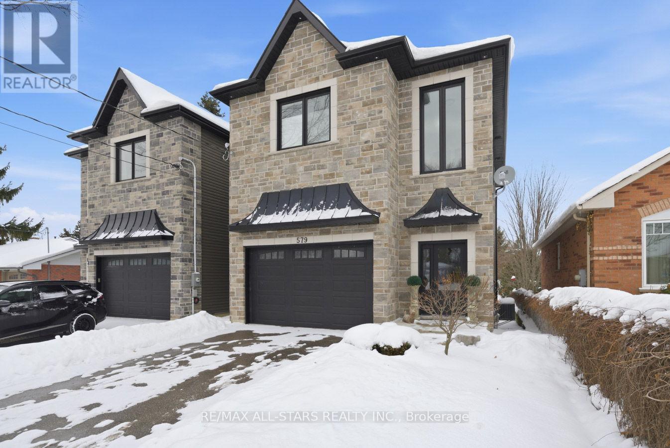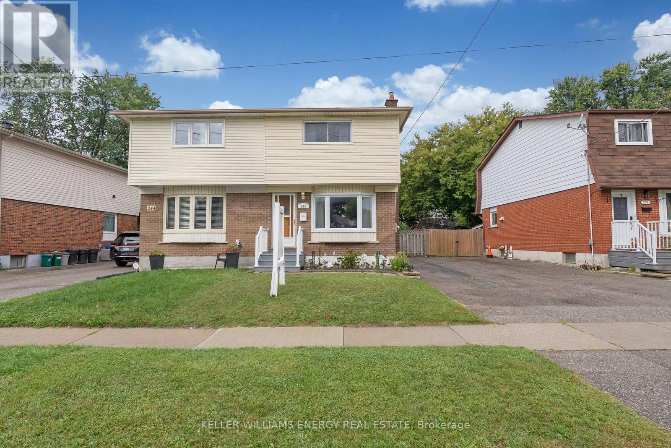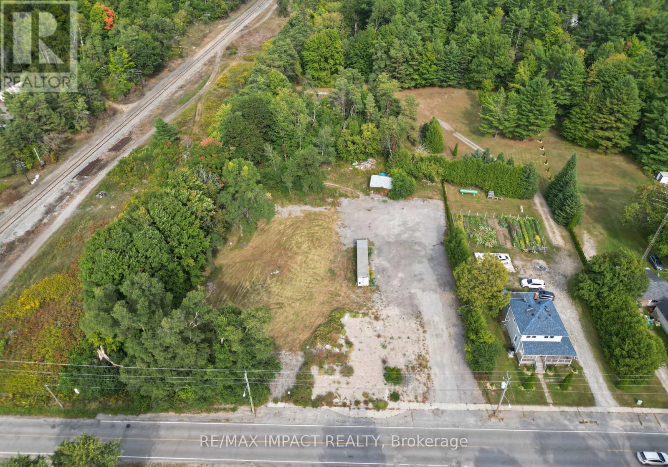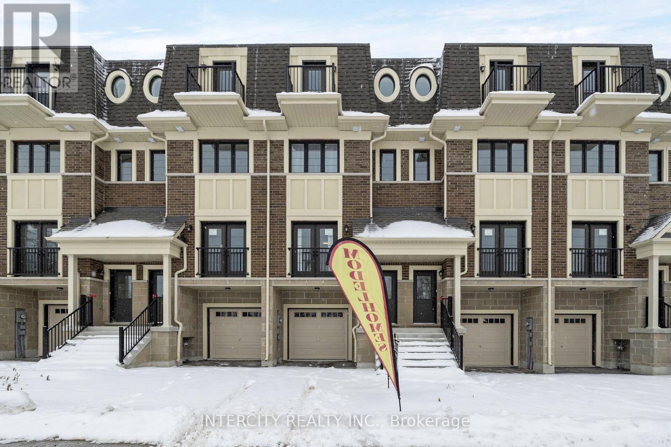30 Bruton Street
Port Hope, Ontario
Located on a picturesque, tree-lined street in the heart of Downtown Port Hope, this distinctive 1850s-built home blends timeless character with thoughtful modern updates. Guests are greeted by a beautiful open foyer featuring a striking floor design and large windows that flood the space with natural light. The living room impresses with a sun-soaked layout, a wall of windows, and a soaring two-storey ceiling. In contrast, the spacious dining room showcases detailed trim and high baseboards, an ideal setting for holiday gatherings and year-round entertaining. The kitchen is designed for hosting, offering generous cabinet and counter space, a coffee bar area, gas stove, breakfast bar, and a prep counter accented by pendant lighting. A character-filled sitting or music room connects to the family room through an elegant arched doorway. The cozy family room features an ornate decorative fireplace and floor-to-ceiling windows overlooking the gardens. A main-floor three-piece bathroom and a convenient laundry room complete this level. Upstairs, the primary bedroom offers a spacious retreat with dual closets featuring French doors, high ceilings, and recessed lighting. The bathroom includes skylights, a glass shower enclosure, and a relaxing soaker tub. Two well-appointed bedrooms and an open loft ideal for a home office or guest space complete the upper floor plan. Outside, a private secret garden oasis awaits. Enjoy a covered porch perfect for morning coffee in any weather, a back patio ideal for alfresco dining, and lush mature trees and gardens, all complemented by a charming bunkie. Situated moments from Trinity College School local amenities, downtown shops, and restaurants, this home offers the exceptional lifestyle Port Hope is known for, with easy access to the 401. (id:61476)
128 Hillcrest Drive
Whitby, Ontario
Welcome to 128 Hillcrest Drive. Located in a desirable community this Bungalow is situated on a large lot with a newly constructed deck. Home has just been freshly painted throughout and a new upgraded kitchen. Commuters will love the easy access to highway 401, 407, 412, Go Transit & public transit. Walk to schools, parks, restaurants & shopping. Location Location!! New furnace, AC & humidifier with a 10-year warranty. This family Bungalow features a finished basement with large rec room & oversized bedroom plus storage & a 2pce bath/laundry, lots of potential for your family needs. Side door from kitchen leads to backyard & front yard for convenience. Sun filled living/dining room combo spans the back of the house and boasts hardwood flooring, bright windows & a patio door walk-out to the new deck overlooking the backyard. Tons of room for the kids to play, new front gate & one side of fence, fully fenced backyard. Living room has a wood burning fireplace/stove ("as is") making for a cozy feel. 3 generous sized bedrooms. Primary bedroom overlooks backyard with laminate flooring & 2 other bedrooms overlook front yard with hardwood flooring. Tons of natural sunlight coming into this family home, basement with above grade windows, enclosed front entrance, carport & driveway for 5 cars. Don't miss out on this one! Upgrades in 2025 include: deck, painted throughout, renovated kitchen, new stove, dishwasher, front gate & one side of fence, furnace, AC & humidifier. Patio door, front door, side door & kitchen windows in 2019. (id:61476)
94 Carnwith Drive E
Whitby, Ontario
3235 Sq Ft Fernway Model In Family Friendly Brooklin! The Perfect Family Layout With Large Kitchen & Family Room Areas. Finished basement with room and washroom.9' Ceilings On Main, Pot Lights, S/S Appliances, Walk-In Closets In All Bedrooms, 7" Hand Scraped Hardwood , Upgraded Crown Moulding And Baseboards , Upgraded Aluminum Railings , Upgraded Lighting, Large Two-Tier Entertainers Deck With Outdoor Gas Fireplace & 12'X10' Gazebo, Walking Distance To Schools & Amenities! (id:61476)
50 Murray Tabb Street
Clarington, Ontario
Welcome to 50 Murray Tabb St., Bowmanville the perfect blend of comfort, convenience, and modern living.Located in a family-friendly neighbourhood, this beautifully maintained home is just minutes from Highway 401 and close to all major amenities including Walmart, Canadian Tire, Home Depot, grocery stores, parks, schools, and more.Step inside to a bright and spacious main floor featuring a gorgeous kitchen with a large centre island, dedicated coffee station, and a walk-in pantry-ideal for families and entertainers alike.The upper level offers 3 generous bedrooms, 2 full bathrooms, and the added convenience of second-floor laundry.The fully finished basement expands your living space with a large rec room, an additional bedroom, and a 3-piece bathroom, perfect for guests, a home office, or multigenerational living.With modern finishes, thoughtful upgrades, and a prime location, this home checks all the boxes.Don't miss your chance to make this beautiful home yours! (id:61476)
10 Brent Crescent
Clarington, Ontario
Welcome to 10 Brent Cres - Averton Homes' Beautifully Upgraded Townhome in the Heart of Bowmanville! This stunning all-brick and Vinyl siding home offers approximately 1545 sq ft of modern living, featuring $30,000 in recent upgrades, including brand-new flooring on the second level and a freshly painted interior throughout. The open-concept layout is ideal for entertaining, showcasing a bright kitchen with granite countertops, a large centre island, and breakfast bar, flowing seamlessly into a spacious living and dining area with hardwood/tile floors. The upper level features a convenient laundry room, a large primary suite with walk-in closet and 4-piece ensuite, and two additional well-appointed bedrooms. Enjoy the private yard, single-car garage, and access to a quiet, family-friendly street with a private playground. Located just minutes to Hwy 401, shopping (Home Depot, Walmart, Winners, Canadian Tire), schools, and parks - this home offers style, comfort, and convenience. Move-in ready - nothing to do but unpack and enjoy! (id:61476)
416 Mayfair Avenue
Oshawa, Ontario
Your next chapters awaits at 416 Mayfair avenue, Oshawa! This fully renovated beauty blends modern style with functional family living in a prime location! This stunning 3+1 bedroom, 3-bath home has been meticulously updated from top to bottom with exceptional attention to detail and offers in-law suite potential with a separate side entrance. The main floor features a bright, open-concept living and dining area with a cozy gas fireplace and a large bay window that floods the space with natural light. The custom-designed kitchen is a showstopper with quartz countertops and placentia, backsplash, high-end stainless steel appliances including a gas stove, upgraded vinyl plank flooring, pot lights, and custom cabinetry that maximizes storage and style. Upper level, you'll find three spacious bedrooms, each with ample closet space, along with a luxurious 4-piece bath. The lower level extends the living space with a large recreation room featuring a wood-burning fireplace, an additional bedroom, a 2-piece bath with rough in for shower or bath under laminate flooring, and a unique custom storage area under the stairs ideal for extended family or guests. Step outside to discover even more a 12 x 20 workshop with hydro provides endless possibilities for hobbies, storage, or a home-based business. Situated on a transit route and close to schools, parks, shopping, and all amenities, this home offers the perfect balance of comfort, convenience, and functionality. With its spacious layout, quality finishes, and in-law potential, 416 Mayfair Avenue truly has it all. Don't miss your chance to live in one of Oshawa's most welcoming, family-friendly neighbourhoods, this is the one you've been waiting for! (id:61476)
527 Carmello Court
Pickering, Ontario
You can be the winner with the purchase of this Hidden Gem. It is located in the high ground of West Shore and nestled within the rolling terrain of the most picturesque part of the area. Bracketed by 3 parks; Lookout Point Park, Dunmoor Park (with the "off-leash" area for dogs that is 2 minutes away driving), and the Petticoat Conservation Area minutes from access to the 'Great Lakes Waterfront Trail . The lot frontage at just under 30 ft. has a private driveway for 2 cars then widens to a tremendous 53ft. in the backyard. There is a spacious deck and sliding door walkout from the house. The tool shed and gazebo stay with the property. Note too, the summer photos showing the meticulously maintained gardening. The property is positioned on an immense Cul-de-Sac which is a plus for limiting area traffic and noise. Ample guest parking too. There is a huge upside to upgrading this spot. Cosmetic repairs are needed in the interior of the house which will bring it to being a lovely family home. The "good bones" are exemplified by the large bedroom sizes. The single car insulated garage is connected by a covered breezeway to the house and is presently used as a comfortable sitting room with work benches. New furnace 2015. Whites Rd. going south of the 401 Highway makes this enclave a desirable area just a short distance for the Eastern edge of the City of Toronto. (id:61476)
31 Wellington Street
Brock, Ontario
Unique CUSTOM BUILT BUNGALOW built with amazing full circular and expansive DIRECT VIEW of LAKE SIMCOE and BEACH AREA approximately 200 feet away, and Yacht Club behind the home, just a walk away from your boat. OPEN CONCEPT LIVING, KITCHEN & DINING AREA offers tons of natural light and north WEST VIEWS of the LAKE, where you can sit and relax while watching stunning SUNSETS. Large deck on the back of the home with a 3 SEASON SUNROOM. Detached TWO CAR GARAGE with a lengthy driveway to fit all your friends and family. HUGE PRIMARY BEDROOM features a walk-in closet plus another double closet and an ensuite bathroom. A well proportioned second bedroom with a window and double closet. The spacious den could easily be converted into a third bedroom. MAIN FLOOR LAUNDRY for ease of use. The partially finished basement offers an IN-LAW SUITE, with KITCHEN & BATHROOM ROUGH-INS, 2 bedrooms and a grand family room area. BRAND NEW GAS FURNACE; The home and garage features a metal roof. Note: Some basement photos are virtually staged to show what it looked like before and the two sheds on the property (not in photos) will remain. (id:61476)
579 Victoria Street
Scugog, Ontario
Located in a well established neighbourhood,this 6 year new custom built home features 2106 sf of exquisite luxury finishes and is in move in condition,ready to welcome you in. An upscale designed home, 9ft ceilings grace the main level along with engineered hardwood floors.The open concept main floor seamlessly connects the Great room, kitchen and dining areas, easily accommodating friends and family. Cozy up in the Great room with a beautiful natural gas fireplace and invite the natural light provided by multiple large windows and transom windows above.The kitchen brings the family altogether with its custom cabinetry, quartz countertops and a large centre island with breakfast bar.W/O from the kitchen to the sundeck overlooking the huge peaceful backyard.Access to the garage is easily accommodated from the front foyer.This home boasts a zero maintenance stone and vinyl board and batten exterior and sits on a 165 ft deep lot with fencing on 2 sides.The second level of this home continues with custom quality craftmanship starting with a gradual wide oak tread staircase. There are 3 generous sized bedrooms on this level- the primary offers two walk in closets and a beautiful 5 piece ensuite with separate shower and soaking tub. An additional 4 piece family bath is beautifully appointed with unique tiling on both floor & tub shower area.There is a bright laundry room on this level with laundry sink, stone area countertops and storage.The lower level has been left as an open space, allowing your own creativity to take control. Take advantage of the w/o to the rear yard. Rough-in plumbing is in place to add a washroom.There is an abundance of natural light from the 3 picture windows and patio doors.Great additional space to create more family living areas, or even an in-law suite with separate entrance. Located just 15 mins from Hyw 407 & walking distance to Port Perry's downtown,this home reflects the perfect blend of elegance & comfort. 200 amp service. (id:61476)
242 Waverly Street S
Oshawa, Ontario
Discover the perfect blend of comfort, convenience, and community in this charming 3-bedroom semi located in one of Oshawa's more established, family-friendly neighbourhoods. Just steps from Waverly Public School and surrounded by every amenity you could ask for, this location is truly unmatched. Enjoy quick access to grocery stores, restaurants, parks, the Oshawa Civic Rec Complex, the Oshawa Centre, SmartCentres Oshawa, and effortless commuting with the 401 only minutes away. Inside, this inviting home features three spacious bedrooms with beautiful hardwood flooring and a bright, eat-in kitchen equipped with stainless steel appliances. Whether you're a growing family or a first-time buyer looking for a turnkey opportunity in a high-demand area, this home delivers outstanding value and lifestyle. (id:61476)
10249 Old Scugog Road
Clarington, Ontario
Residential With C6 Zoning, Formerly an Operational Restaurant with Residential Apartments. 1.46 Acres Of Property. Located In The Town Of Burketon, Just 12 Minutes North Of The 407 Ext. Short Drive To Port Perry, Bowmanville And Oshawa. Paved Drive Way. There is an existing dug well and septic tank. The original foundation still exists on the premises for measuring purposes and to qualify for the Regional Development Charge credit for the new dwelling unit once a building permit is applied for. The credit expires after 5 years from the date of issuance of a demolition permit. The property is Vacant land , **EXTRAS** Existing Trailer on the property is included. Septic record is attached. (id:61476)
Unit 17 - 67 Marret Lane
Clarington, Ontario
A rare chance to own the builder's fully upgraded luxury Model Home, showcasing premium finishes, designer selections, and impeccable craftsmanship throughout. This 3-storey freehold townhome offers over 2,000 sq.ft. of refined living space, including an impressive chef's kitchen with upgraded cabinetry, quartz counters, premium appliances, and a walkout to the deck. The main living and dining areas feature upgraded flooring, custom lighting, and an airy open-concept layout perfect for elegant entertaining. Two second-floor bedrooms each offer private upgraded ensuites. The top level is a dedicated primary retreat with a walk-in closet, spa-inspired ensuite, and a private balcony. A beautifully curated, move-in-ready showcase home delivered at a luxury standard not found in standard builds. (id:61476)


