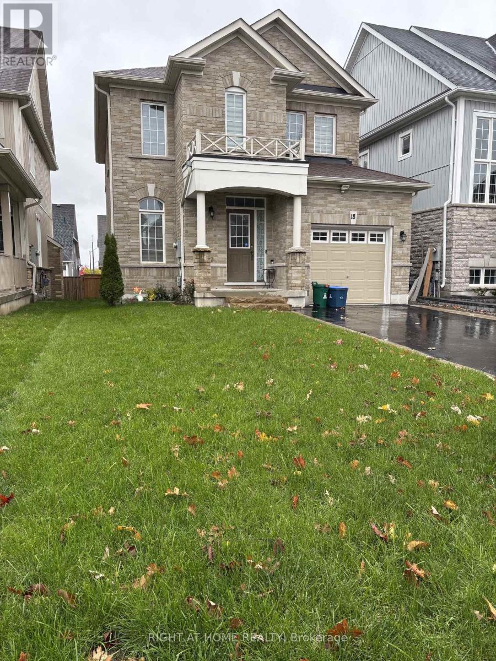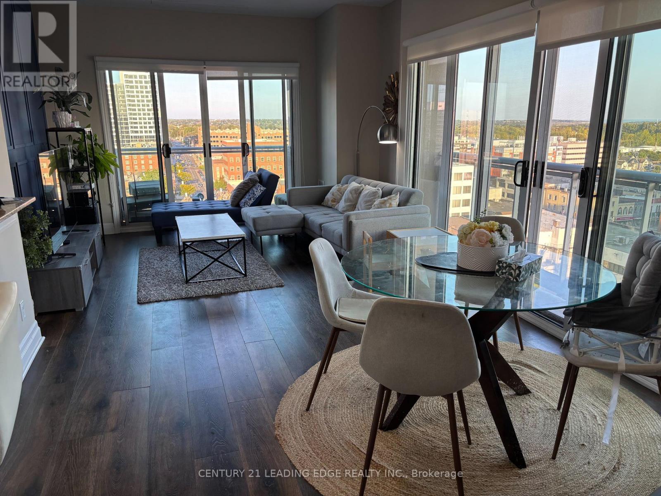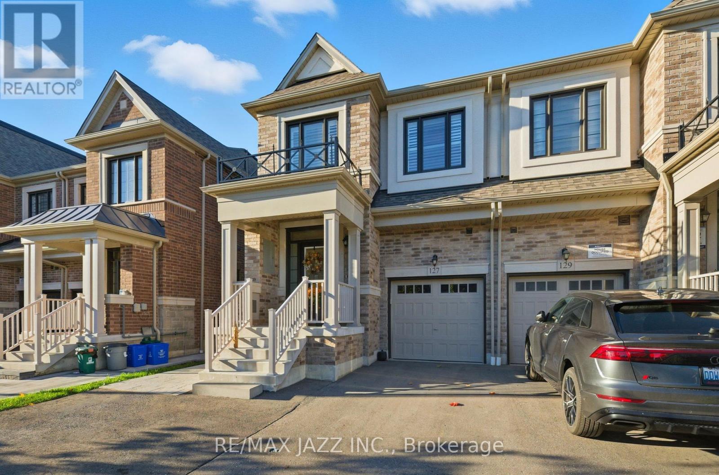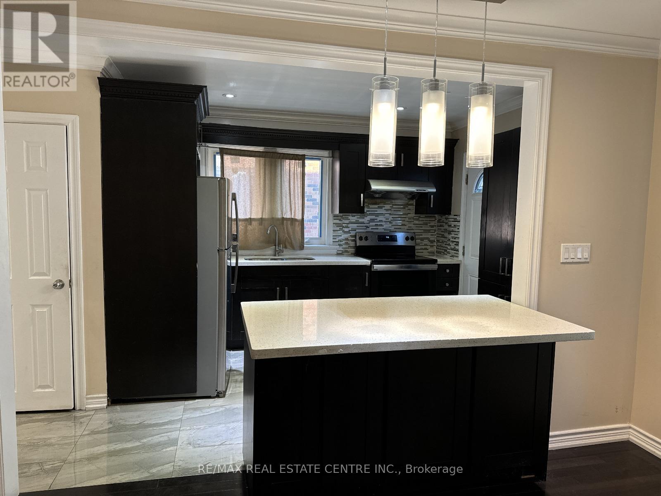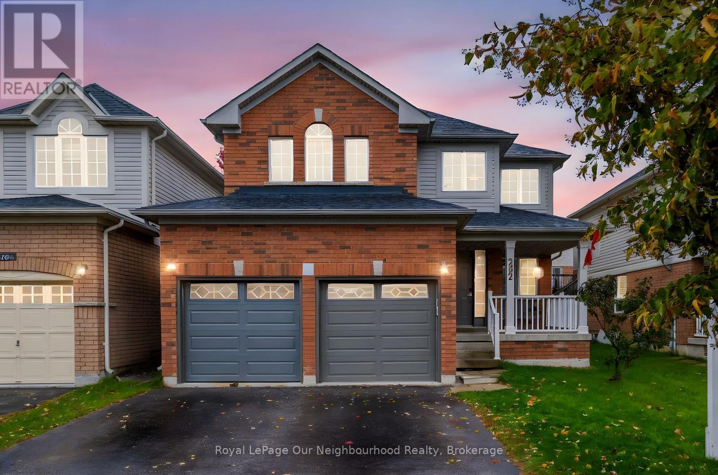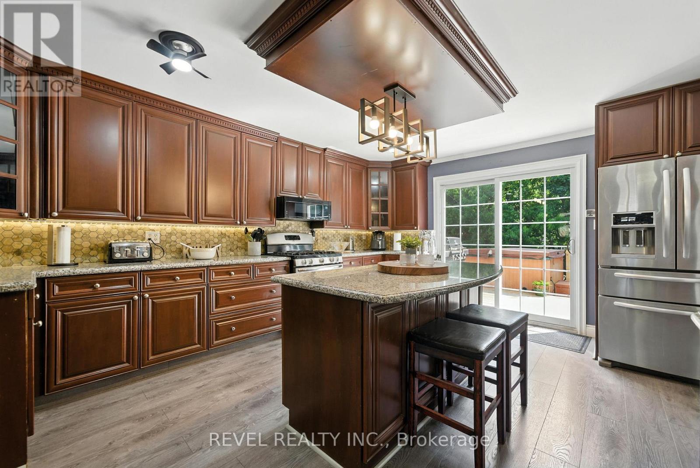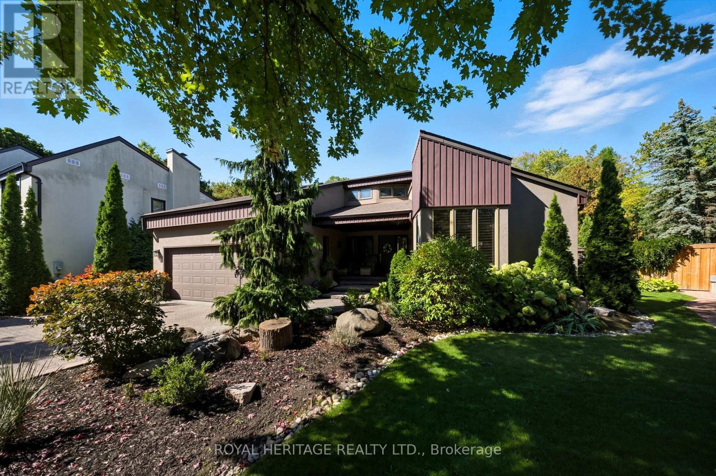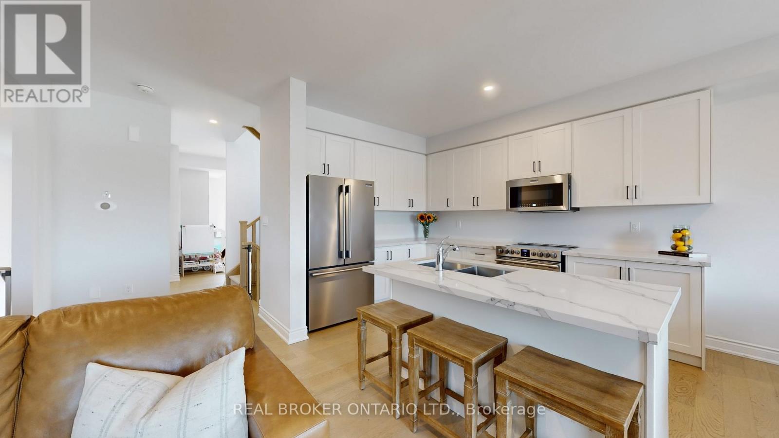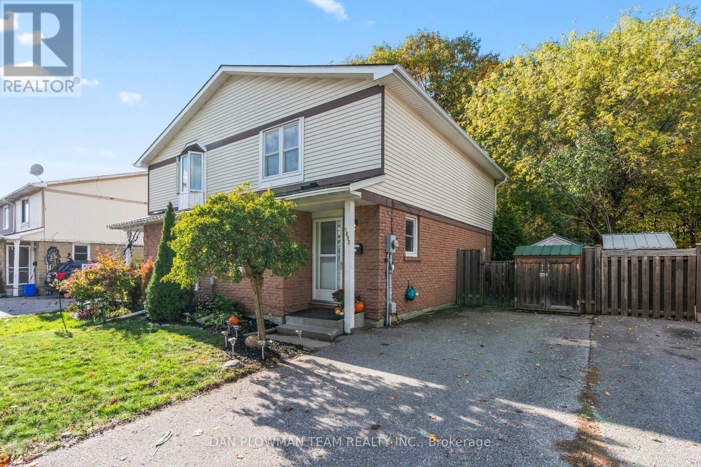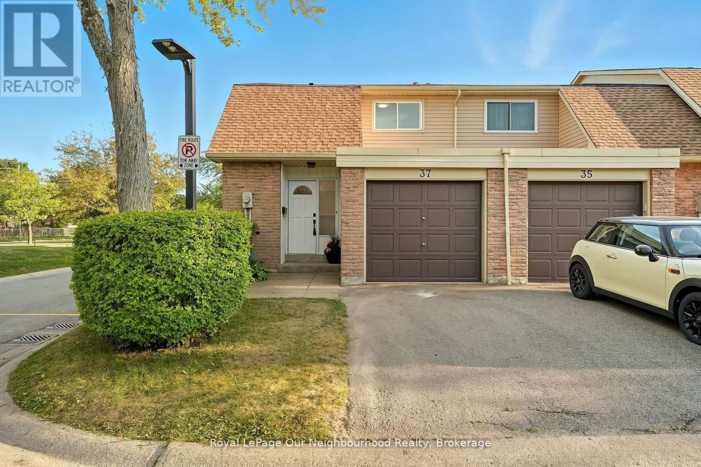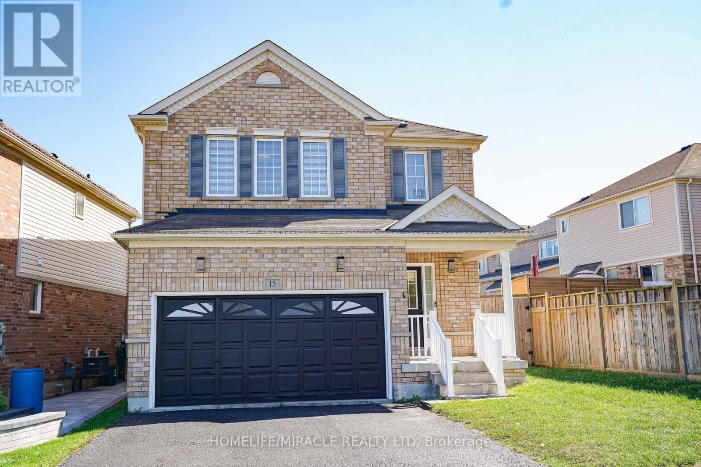18 Goheen Street
Clarington, Ontario
Welcome to 18 Goheen Street, a beautifully maintained Gracefields Clover Model offering 3 bedrooms, 3 bathrooms, and an unfinished basement ready for your personal touch. This home features pot lights on the main floor, a cozy family room with a gas fireplace, a modern eat-in kitchen with granite countertops, upgraded cabinetry, and an 800 CFM rangehood, plus a walkout to the yard through sliding doors with motorized blinds. The second level showcases broadloom, a solid wood staircase, and a spacious primary suite with a walk-in closet and luxurious 5-piece ensuite complete with soaker tub and jets. Additional highlights include high-quality window coverings, laundry appliances (2020), an extended driveway that fits 4 cars plus 1 in the garage with added storage, and with all other appliances owned. Perfectly located in a family-friendly community, this home is within walking distance to schools, library, LCBO, No Frills, Shoppers Drug Mart, banks, and a kids park (600m), with a GO Bus hub just 1 km away, Newcastle Beach and hospital minutes nearby, and only a 2-minute drive to Highway 401. A wonderful blend of comfort, convenience, and lifestyle awaits in this move-in ready home. (id:61476)
1005 - 44 Bond Street W
Oshawa, Ontario
Penthouse Living In The Heart Of Oshawa! Rarely-Offered Bright And Spacious Open Concept Corner Unit Penthouse Suite With 2 Bedrooms Plus Good Size Den. Large Windows Throughout The Property Provide Incredible South/East Views And Let An Abundance Of Natural Light To Shine In. Boasting Close To 1100 Sqft, This Spacious Top Floor Unit Has A Fully Functional Open Concept Layout Which Provides A Generous Living Space And The Up-To-Date Kitchen Area Is Equipped With Stainless Steel Appliances, Granite Countertop, & Breakfast Bar. Den Can Be Used As A Home Office, Nursery, Or Guest Room. Tandem Parking Spot For 2 Cars And 1 Locker Are Also Owned And Included. Conveniently Located Walking Distance To Grocery Store, Daycare, And Close Proximity to Shops, Dining, Schools, Hospital, Parks, GO & Durham Transit. Highways 401 & 407 Are Just A Short Drive Away. Just Move In And Enjoy. (id:61476)
127 Laing Drive
Whitby, Ontario
Built in 2022, this stunning 3-bedroom, 4-bathroom home is a must see! Step inside to 9-ft ceilings and beautiful hardwood floors throughout the open-concept main floor; ideal for both entertaining and everyday living. The bright, airy layout is filled with natural light, featuring a gorgeous kitchen that flows effortlessly into the dining and living areas. Upstairs, enjoy the convenience of a laundry room, two spacious bedrooms, and a luxurious primary suite complete with two walk-in closets and a private ensuite. The fully finished versatile basement includes a separate side entrance; ideal for extended family, guests, or recreation space. Outside, the home shines with interlocking along the side and backyard, plus a 10x10 shed for extra storage. With space for four cars and no sidewalk to shovel, this property delivers effortless comfort and convenience! Perfectly located in the highly sought-after Whitby Meadows, just minutes from Highway 412 with easy access to 407 and 401, this home keeps your commute simple and your weekends full. Enjoy being close to shopping, parks, splash pads, and green space; everything your family needs right at your doorstep! (id:61476)
164 Adelaide Avenue E
Oshawa, Ontario
Welcome to 164 Adelaide Ave, Oshawa - a spacious and bright 4-bedroom, 2.5-bathroom detached home available for sale in a prime, family-friendly location. The main floor features an open-concept living and dining area, a modern kitchen with granite countertops, stainless steel appliances, a central island, new windows, and a convenient powder room. The second level offers three generously sized bedrooms and a full washroom, while the third floor boasts a private primary suite with a 4-piece ensuite. Enjoy outdoor living with a large backyard deck and a covered front porch, plus ample parking. Conveniently located within walking distance to banks, schools, Costco, and the Oshawa Gateway Shopping Centre - this home perfectly combines comfort, style, and convenience. (id:61476)
282 Bons Avenue
Clarington, Ontario
Bright and spacious Baywood built home in sought after, family friendly north Bowmanville. Walking distance to great schools, parks, and shopping, with easy 401/407 access. The Jonathon model's spacious eat-in kitchen/breakfast with stainless-steel appliances and ceramic floors opens to a cozy family room with fireplace - perfect for everyday living. The separate living and dining room combo offers ideal space for entertaining. The sunken, main-floor laundry with garage access adds convenience. Upstairs, you'll find two large bedrooms plus a generous primary suite with oversize walk-in closet and spa like, 4 piece ensuite. Freshly painted in neutral tones with new broadloom throughout the upper level. The finished basement includes a flexible in-law suite - perfect for extended family or guests. Lovely front porch, double-door entry, and smoke-free pride of ownership complete the picture. Move-in ready and perfectly located - welcome home! (id:61476)
57 Rosehill Boulevard
Oshawa, Ontario
Modern living meets timeless character in Oshawa's coveted McLaughlin community. Reintroduced by demand, this beautifully updated 4+1 bedroom, 4-bath home offers over 3,200 sq ft of total living space, perfect for multi-generational living or added income potential. Enjoy a bright open-concept main floor with a chef-inspired kitchen, granite countertops, and elegant finishes that flow seamlessly into the living and dining areas. Upstairs, unwind in spacious bedrooms and a tranquil primary retreat.The fully separate in-law suite features its own entrance, kitchen, and laundry that is ideal for extended family, guests, or generating extra income for investors. Step outside to your private retreat with a high end above ground pool, hot tub and gazebo. A fenced backyard surrounded by mature trees creates the perfect setting for entertaining or relaxing in your own urban oasis. Nestled on a quiet street in the heart of McLaughlin, you're minutes from parks, top-rated schools, shopping, and highway access. (id:61476)
1014 Tiffany Circle
Oshawa, Ontario
Where Chalet Charm Meets Modern Luxury City Living, Resort Lifestyle This unique executive home is tucked away in the heart of Oshawa, offering a rare blend of privacy and convenience. Inside, soaring ceilings, rich finishes, and thoughtful design create a warm and inviting atmosphere. Most rooms on the main floor feature high end 1-year-old Ash hardwood floors, complementing a chefs kitchen with two expansive granite islands perfect for entertaining. The main-floor primary suite boasts a luxurious 5-piece ensuite and walk-in closet, while upstairs you'll find three spacious bedrooms filled with natural light. The finished lower level adds exceptional living space with a cozy family room with gas fireplace, large guest room with semi-ensuite, a dedicated gym and a spacious office ideal for gatherings, work, or extended stays. Floor-to-ceiling windows flood the home with natural light and provide breathtaking views of the resort-like backyard retreat w/ a heated in-ground pool, hot tub, and generous lounge areas, creating the ultimate private getaway right at home. This custom luxury residence is more than a home its a lifestyle. All of this is set in a premium location just 5 minutes from HWY 407, 401 and only a short drive to the shores of Lake Ontario. For those who travel, the Oshawa Executive Airport is also nearby, offering convenient access for private planes, charters, and corporate flights. Don't miss this rare opportunity to own a true executive retreat. (id:61476)
2 Alan Williams Trail
Uxbridge, Ontario
Dont Miss Out On This Stunning End Unit 3-Storey Townhome Located In Beautiful Uxbridge. This Apple Blossom Model Features Three Bedrooms, Three Bathrooms And 2527 Sq Ft Of Luxurious Living Space. Enjoy Many Modern Upgrades And Finishes Throughout. The Heart Of The Home Is The Bright Open Concept Great Room, Dining Room And Kitchen With Light Hardwood Floors And Pot Lights. The Kitchen Boasts A Spacious Island With Quartz Counters and Stainless-Steel Appliances. Enjoy Your Morning Coffee On The Large Balcony Off Of The Great Room. A Separate Living Room On The Second Floor Provides An Additional Space To Relax. Upstairs Retreat To The Primary Suite With Balcony, Walk-In Closet & 5-Pc Ensuite With Quartz Counters. The Other Two Generously-Sized Bedrooms Share A Jack And Jill Washroom With Quartz Counters. Enjoy The Convenience Of Laundry On The Third Floor. The Spacious Study Makes For A Great Home Office Or Could Be Used As A Fourth Bedroom. The Unfinished Basement Awaits Your Finishing Touches And Features A 3-Pc Rough-In. Parking For 4 Vehicles In The Driveway With Additional Visitor Parking. Conveniently Located Minutes From All Amenities, Schools, Hospital, GO Station, Parks & Trails. (id:61476)
1 Nieuwendyk Street
Whitby, Ontario
Discover the perfect blend of space, style, and community in the heart of Williamsburg, one of Whitby's most desirable neighbourhoods. This impressive home sits proudly on a premium 41.08 x 111.55 ft corner lot, offering more than 2,100 square feet of thoughtfully designed living space tailored for growing families. Step inside to find four generous bedrooms and an unfinished basement ready for your personal touch-ideal for future expansion or a customized retreat. Abundant natural sunlight fills every corner, highlighting the home's warm and welcoming character. The main floor flows effortlessly between a separate living room, dining room, and family room, creating the perfect setting for everyday living and entertaining. The renovated eat-in kitchen is the heart of the home, featuring modern finishes, premium appliances, and ample space for family meals. Throughout the house, you'll appreciate the hardwood flooring, pot lights, and custom shutters that enhance its refined style. The fenced backyard provides privacy and room for children to play or enjoy summer barbecues, while high-efficiency toilet bowls and faucets add a touch of sustainability and value. Located close to top-rated schools, parks, trails, shopping, and major highways-401, 407, and 412. New roof (2017) and upper-level windows (2014) complete this well-maintained home. (id:61476)
1092 Central Park Boulevard N
Oshawa, Ontario
Welcome To Your Next Home! This Beautifully Updated 3-Bedroom, 1-Bath Semi-Detached 2-Storey Offers A Perfect Blend Of Charm And Modern Comfort. Step Inside To Find A Brand-New Kitchen With Contemporary Finishes, An Updated Bathroom, And Fresh Paint Throughout Creating A Bright, Inviting Atmosphere. The Finished Rec Room Provides Extra Living Space - Perfect For Family Movie Nights, A Play Area, Or A Home Office - Plus There's Ample Storage For All Your Needs. Enjoy Your Morning Coffee Or Weekend Barbecues In The Private Backyard, Featuring A Freshly Painted Deck Ideal For Relaxing Or Entertaining. Located In A Friendly Neighbourhood Close To Parks, Schools, And Amenities, This Home Is Move-In Ready And Waiting For You! (id:61476)
37 Robbie Crescent
Ajax, Ontario
End Unit Townhome Steps to the Lake 3 Bedrooms + Finished Basement. Welcome to 37 Robbie Crescent, a freshly updated End Unit Townhome in one of Ajaxs most desirable lakeside communities. This three-bedroom home blends modern finishes with functional living space and is perfectly located within walking distance of Lake Ontario, scenic trails, parks, and schools. The bright kitchen is designed with a breakfast bar and stand-up pantry, and it walks out to a private backyard, creating the perfect space for everyday living and entertaining. Upstairs, youll find three comfortable bedrooms and a full bath featuring a relaxing soaker tub. Freshly painted throughout and finished with new vinyl stairs, & flooring, the home is completely move-in ready. The finished basement adds even more versatility, ideal for a family room, home office, or gym. With the added privacy and natural light of being an end unit, and the ability to walk to the lake in minutes, this property combines comfort, style, and location excellent choice for families, down-sizers, or first-time buyers looking to enjoy Ajaxs sought-after waterfront lifestyle. (id:61476)
15 Atherton Avenue
Ajax, Ontario
Stunning Family Home in Prestigious Nottingham Community! Welcome to this beautifully maintained 3-bedroom, 3-bath detached Great Gulf home nestled in the highly sought-after North West Ajax neighborhood. Step inside to discover a bright, open-concept main floor adorned with elegant pot lights and a seamless flow that's perfect for family living and entertaining. The modern kitchen boasts brand new quartz countertops, while the updated powder room adds a touch of contemporary charm. Upstairs, you'll find spacious bedrooms and beautifully bathrooms featuring luxurious marble countertops. The elegant oak staircase enhances the homes sophisticated appeal. A finished basement offers versatile space for a recreation room, home office, or gym. Enjoy the convenience of being just steps from grocery stores, Shoppers Drug Mart, schools, parks, and public transit everything your family needs right at your doorstep. This home perfectly combines comfort, style, and location a true gem in the heart of Nottingham! (id:61476)


