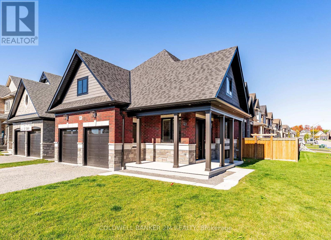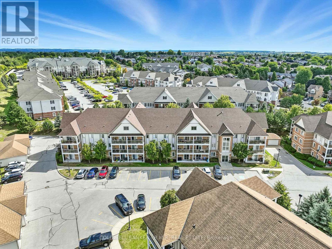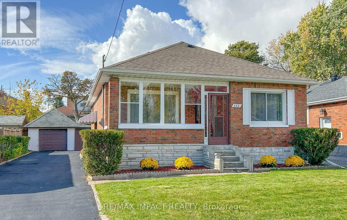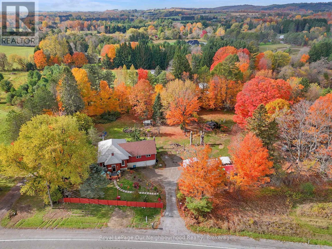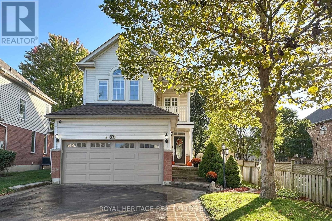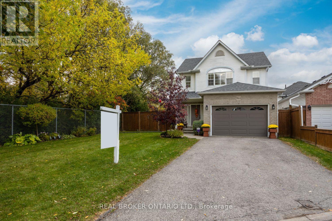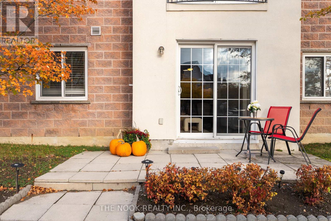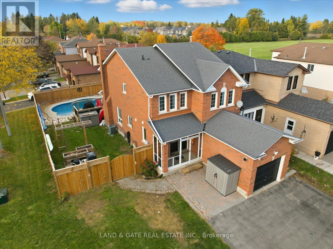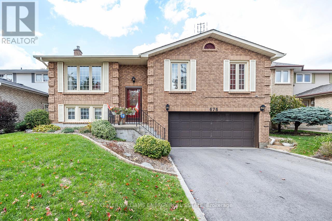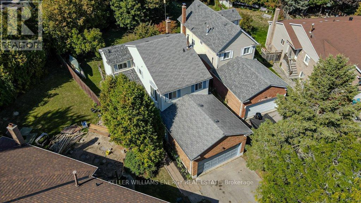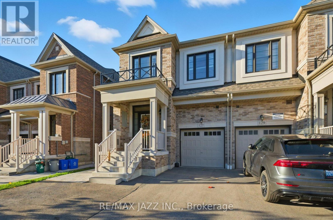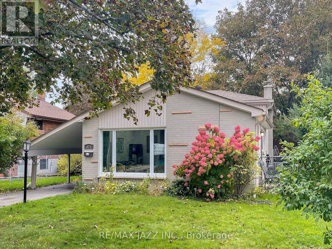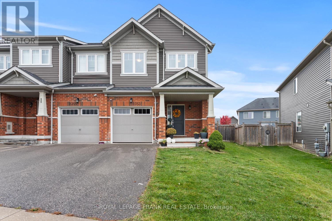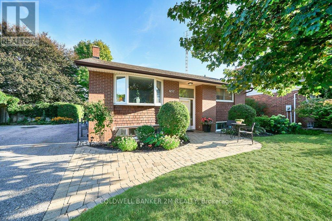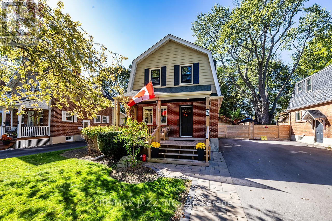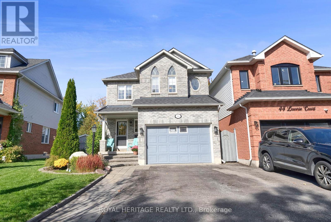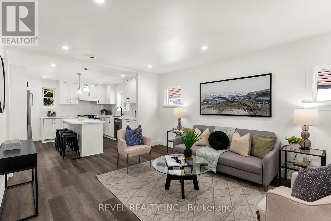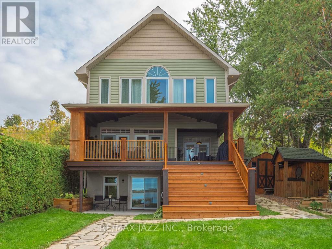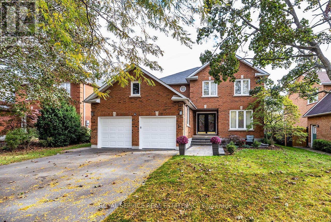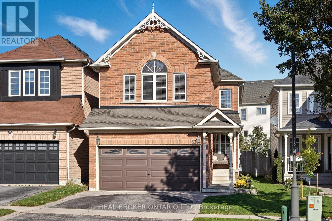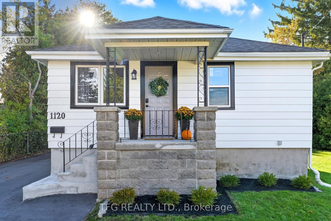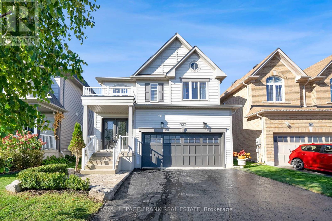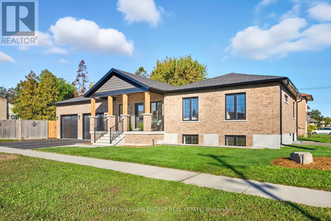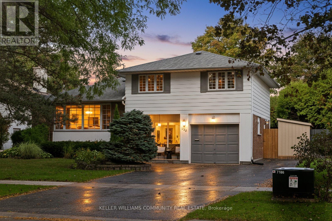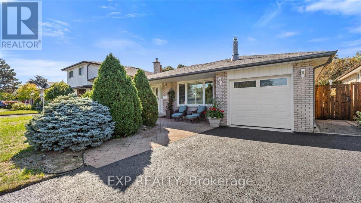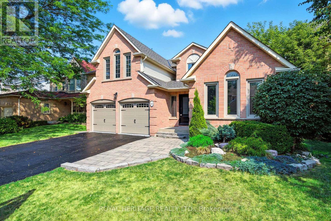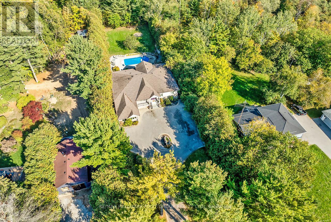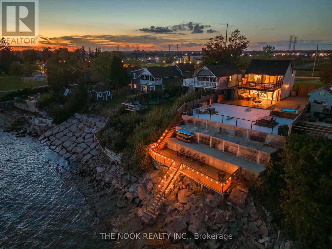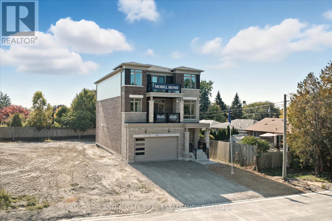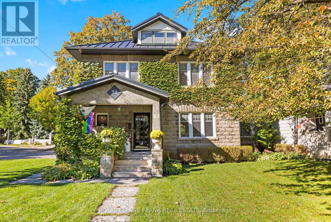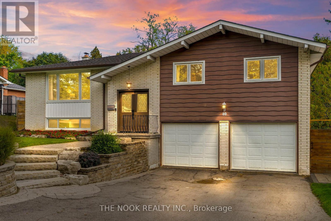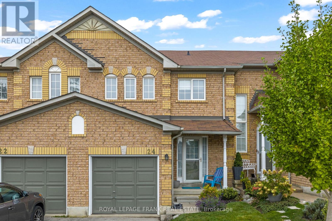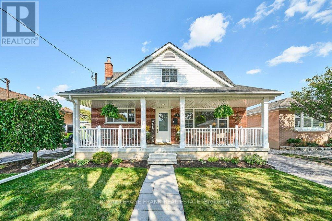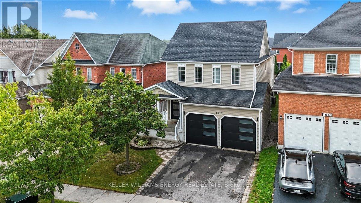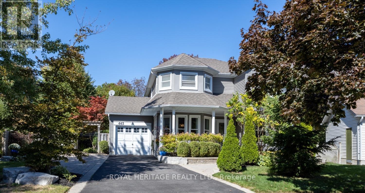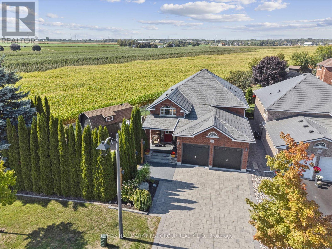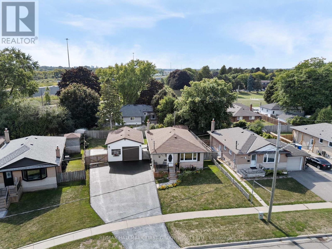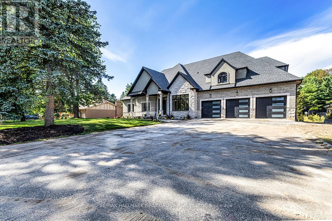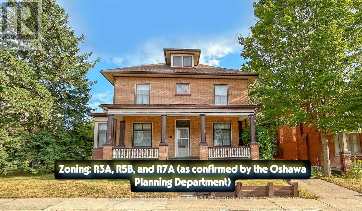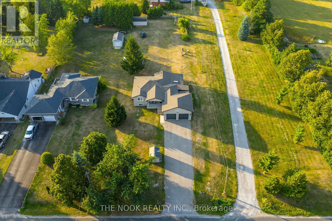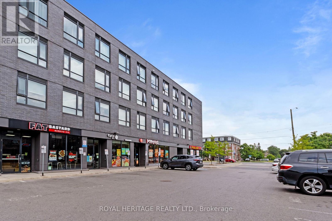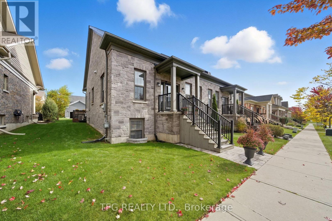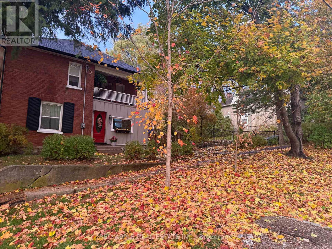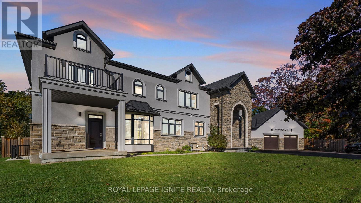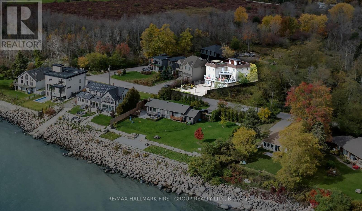10 St. Augustine Drive
Whitby, Ontario
Welcome to this stunning newly built bungalow on a premium corner lot in a quiet, established neighbourhood just minutes from Highway 407, shops, schools, and essential amenities. 10-foot ceilings, crown moulding, pot lights throughout, and floor-to-ceiling upgrades, this home blends luxury with thoughtful design. The open-concept main level features engineered hardwood, porcelain tile, and a chef-inspired kitchen with high-end appliances and a custom island with seating at wheelchair height on a sunken area, perfect for accessible living.Step outside to a composite top deck off the living room and enjoy a fully fenced backyard, ideal for entertaining or relaxing. The garage lift offers direct access to the main level, enhancing mobility and convenience. Two spacious bedrooms on the main level. Downstairs, the fully finished in-law suite includes three additional bedrooms, a second kitchen, private laundry, a full bathroom, and premium appliances ideal for multigenerational living or guests.Additional features include central air, modern architectural details, and a layout that offers flexibility for families, downsizers, or anyone seeking accessible, turn-key living. Don't miss this exceptional opportunity to book your showing today! (id:61476)
310 - 124 Aspen Springs Drive
Clarington, Ontario
Welcome to 124 Aspen Springs Drive in the vibrant community of Bowmanville. Unit 310 is a move-in ready 2-bedroom condo apartment with a private east-facing balcony. Perfect for a first time buyer or small family. This 3rd floor unit owns one private parking space and has nearby guest parking available. Let in your guests using the intercom system in the main entry security features. Make your way up to the 3rd floor and experience the peace and quiet of condo living. Entering the unit, you'll find tile floor, double closets, plus stacking in-suite laundry facilities. Next, begin your journey in the main living area. The open concept kitchen is outfitted with new stainless steel appliances, the cabinetry is freshly painted for you to begin your own culinary adventures. Looking into the main living room, you'll feel right at home as you entertain or relax for a cozy movie-night. Want to start your day enjoying your morning coffee on the private balcony? Fire up that espresso machine! Venture back inside and you'll find 2 spacious bedrooms and a 4-pc bathroom for your every need. Convenience is essential to the enjoyment of Aspen Springs Drive, as it offers residents access to schools, parks, shopping amenities, and transit routes. Those working professionals benefit from a short drive to the Highway 401 or Highway 2, making it a commuters dream. For those seeking to purchase their first home or investment property, unit 310 at 124 Aspen Springs Drive is the one for you! (id:61476)
332 Lasalle Avenue
Oshawa, Ontario
Stunning Fully Renovated 3-Bedroom plus one bedroom Brick Bungalow on LaSalle Ave, Oshawa. Finished basement with large recroom ,3PC washroom and extra bedroom. Welcome to this beautifully updated home Located in a quiet, mature neighbourhood in Central Oshawa. This move-in ready and is filled with modern upgrades and timeless charm Features & Upgrades: Freshly painted throughout with hardwood floors, bright modern kitchen with quartz countertops and stainless steel appliances. Elegant living room featuring crown moulding and pot lights, updated main and basement bathrooms with contemporary finishes. Finished basement with separate entrance - ideal for in-laws, guests, or potential income suite. Newer roof, furnace, and air conditioning for peace of mind and a large detached 1.5-car garage. Kitchen With Quartz Counter 2018, Roof 2015, Furnace 2015, Air Con. 2015. (id:61476)
3828 Newtonville Road
Clarington, Ontario
Charming Country Home with Character, perfect for the multigenerational family! Experience the perfect blend of rustic charm and comfort in this country home, set on 1.49 peaceful acres. Originally the Crooked Creek Schoolhouse, this property features warm wood accents, a cozy woodstove, and a welcoming country vibe throughout. The main level offers a bright eat in kitchen with pantry area, a spacious living room with a wood accent wall, and a charming library or reading nook. A walkout to the deck is ideal for relaxing and enjoying the countryside views. The impressive primary suite is a true retreat, featuring vaulted ceilings, large windows that fill the space with natural light, a wood-burning fireplace, his and hers cedar lined closets, a coffee station, ensuite, and a private walkout to the deck - the perfect spot for morning coffee or quiet evenings by the fire. The lower level provides lots of space with a 3rd bedroom, kitchenette, 3-piece bath, and generous storage space and a separate entrance. Outside, you'll find a double garage, raised garden beds, a chicken coop, and mature cherry and new Honeycrisp apple trees - perfect for anyone looking to embrace the country lifestyle. A truly unique property with history, rustic charm, and endless possibilities! (id:61476)
87 Anchorage Avenue
Whitby, Ontario
Welcome to this Turn-Key, Upgraded Detached Home in Desirable Port Whitby! Situated on a large premium lot, this beautifully renovated 3-bed, 4-bath home offers modern style and comfort throughout. The upgraded kitchen features quartz counters, quartz backsplash, a large island and an open layout flowing to the bright living and dining areas with fireplace. Main floor showcases new engineered hardwood; upper level offers hardwood, a spacious family room with fireplace and walkout to balcony, plus a primary suite with fireplace and spa-like ensuite. Finished basement with vinyl plank flooring, extra bath, gym area, and office. Loads of natural light throughout the house! Walk out to a huge patio and extra-deep fenced yard with newer above-ground pool and deck-perfect for entertaining. Prime location close to parks, Lake Ontario, schools, Abilities Centre, shopping, restaurants & GO Transit. Truly move-in ready-you'll be impressed! See drone video. (id:61476)
964 Grandlea Court
Oshawa, Ontario
Welcome to this beautifully maintained, 3-bedroom home on a court location, with a stunning, private, and deep, fully fenced backyard. Enjoy peaceful mornings or summer evenings on the large deck, offering tranquil views and the ideal space for entertaining or relaxing. A convenient shed provides extra storage for all your outdoor essentials.The property features a covered front porch and no sidewalk which means no extra shovelling required and with parking for up to four cars in the driveway. Step inside to a spacious foyer with a closet that opens to a warm and inviting main floor. The kitchen boasts hardwood flooring, a convenient breakfast bar, and a lovely view of the dining area, which also features hardwood floors and a walk-out to the deck. The bright and airy living room is highlighted by large windows with California shutters, filling the space with natural light. Upstairs, you'll find three good-sized bedrooms, each offering ample closet space. The finished basement provides additional living space with a cozy rec room, a 3-piece bath, laundry area, and plenty of storage.This home truly combines comfort, functionality, and privacy-perfect for families or anyone seeking a peaceful retreat close to everyday conveniences. (id:61476)
104 - 83 Aspen Springs Drive
Clarington, Ontario
Move-in Ready Bungalow Style - Ground Level Condo with your own personal patio door access as well as a substantial outside patio area. The spacious Primary Bedroom has a large walk-in closet with plenty of storage capacity and easy to care for vinyl flooring. The main Open Concept Living/Dining area isa bright and inviting cozy environment with easy to maintain vinyl laminate flooring. Your kitchen has ceramic flooring, newer appliances with ample counter space which includes a convenient breakfast bar. You'll enjoy having your own personal ensuite Laundry. This sought after complex is within easy access to ALL Amenities, Schools, Shops, Place of Worship, Sports Facilities, Future GO Train access and so much more. Ideal for Retirees, 1st time buyers or investors. This is a MUST-SEE property. (id:61476)
76 Moyse Drive
Clarington, Ontario
Spacious 4 Bedroom 4 Bathroom Brick Home with Heated Inground Pool on Quiet Cul-De-Sac. Welcome to this rarely offered, beautifully maintained linked property located on a quiet cul-de-sac across from a charming parkette. This spacious corner-lot home features 4 bedrooms, 4 bathrooms, and a full finished basement-offering room for the whole family and ideal space for entertaining. Key Features: Heated inground pool with 2-tiered deck (heater & filter 2022, pump 2021, liner 2023) Updated kitchen cabinetry (2015) and hardwood flooring in kitchen/family room (2018) Newer 3-pc bath in basement (2025) and new fence (2023) Shingles & windows (2009), furnace & AC (2010) Main floor family room with gas fireplace and real wood-burning fireplace in dining area. Bright kitchen with ample cupboard and counter space, Main floor laundry with direct access to garage, Finished basement with additional bedroom, 3-pc bath, and gas fireplace. Newer glass-enclosed mudroom at front entrance, 3-car parking, extra side yard, and corner lot privacy. Prime Location: Walking distance to parks, schools, and transit. Minutes to shopping, 401 & 407 access. This is the perfect family home with space, updates, and charm in a sought-after neighbourhood. Don't miss your chance to own this entertainer's dream! (SqFt as per MPAC Report, Room Measurements as per Photographer) ** This is a linked property.** (id:61476)
676 Whistler Drive
Oshawa, Ontario
Welcome to 676 Whistler Dr., a beautifully maintained raised bungalow built by Jeffrey Homes, nestled in Oshawa's prestigious northglen community on the whitby-oshawa border. This home offers an ideal blend of comfort, style & functionality. Featuring 3+1 bedrooms & 3 bathrooms, this home is perfect for families, downsizers, or anyone seeking a quiet, family-friendly neighbourhood close to it all.The main floor is flooded with natural light, fr the stunning picture windows in the living & dining rooms to the windows & walk out in the eat-in kitchen. The bright, spacious living & dining rooms flow seamlessly together, creating an inviting space for entertaining & everyday living. Enjoy your meals in the kitchen while taking in the serene park view right from your window, a rare premium feature for this lot & you'll understand why once you experience the tranquil setting & green space views.The primary bedroom includes a private 3 pc ensuite and w/i closet, while the additional bedrooms are generously sized & filled with natural light. Downstairs, the raised lower level features oversized windows, a cozy family room with a gas fireplace, a fourth bedroom, a 3-piece bath & convenient access to the double car garage, making it a perfect layout for a growing family or in-law potential. This home is equipped with 2 solar panels, helping reduce energy costs & providing an environmentally friendly touch. Step outside to the expansive backyard, ideal for family gatherings, summer BBQs, or simply relaxing in nature. This home sits on a quiet, family-friendly street just minutes from the 401, 407, parks, trails, shopping & top-rated schools. A brand-new neighbourhood park is just steps away, making this an incredible location for families with young children.A rare opportunity to own a home that combines an abundance of natural light, a premium lot, energy efficient solar panels, pride of ownership & a sought-after location in one of Oshawa's finest neighbourhoods. (id:61476)
17 Barrow Court
Whitby, Ontario
Welcome to this beautiful home located in a quiet, family-friendly court on a pie shaped lot. This property offers room for everyone with thoughtful design and flexible living spaces. The upper level features 3 generously sized bedrooms, including a spacious primary suite with a 2-piece ensuite and a walk-in closet. The main floor includes a family room, a flexible room perfect for an office/bedroom/craft room/toy room.The spacious eat-in kitchen is combined with a breakfast area that includes a gas fireplace. Walk-out from your breakfast area to your deck, a great place to enjoy your morning coffee. The lower level includes a media room, recreation room that could be converted into a bedroom and a bonus space to customize for your needs. Enjoy your large private, fully fenced backyard ideal for kids, pets, or outdoor entertaining. There is a plenty of parking with your 2 car garage, 4 car space driveway & no sidewalk. Close to great parks, schools, 401, 412, and shopping. (id:61476)
127 Laing Drive
Whitby, Ontario
Built in 2022, this stunning 3-bedroom, 4-bathroom home is a must see! Step inside to 9-ft ceilings and beautiful hardwood floors throughout the open-concept main floor; ideal for both entertaining and everyday living. The bright, airy layout is filled with natural light, featuring a gorgeous kitchen that flows effortlessly into the dining and living areas. Upstairs, enjoy the convenience of a laundry room, two spacious bedrooms, and a luxurious primary suite complete with two walk-in closets and a private ensuite. The fully finished versatile basement includes a separate side entrance; ideal for extended family, guests, or recreation space. Outside, the home shines with interlocking along the side and backyard, plus a 10x10 shed for extra storage. With space for four cars and no sidewalk to shovel, this property delivers effortless comfort and convenience! Perfectly located in the highly sought-after Whitby Meadows, just minutes from Highway 412 with easy access to 407 and 401, this home keeps your commute simple and your weekends full. Enjoy being close to shopping, parks, splash pads, and green space; everything your family needs right at your doorstep! (id:61476)
673 Lansdowne Drive
Oshawa, Ontario
Welcome to 673 Lansdowne Dr! This thoughtfully designed 3-level backsplit is located in Oshawa's highly sought-after Eastdale neighbourhood, known for its family-friendly atmosphere, nearby parks, and great schools. Larger than it looks, this home offers generous living space across multiple levels with a bright, modern feel throughout. The main floor features a sun-filled living room with a large picture window and pot lights, seamlessly flowing into the dining area and a bright, updated kitchen complete with California shutters and a walkout to a side patio - perfect for morning coffee, outdoor dining, or evening barbecues. Both the main and upper levels are completely carpet-free, offering a clean, contemporary look and easy maintenance. On the upper level, you'll find three spacious bedrooms and a well-appointed 4-piece bathroom. The lower level includes a cozy rec room (currently used as a bedroom) with large windows and pot lights, a convenient 2-piece bath, and a versatile den ideal for a home office, homework space, or potential fourth bedroom if desired. Updating the flooring downstairs would make this home completely carpet-free. Step outside to enjoy a large, fully fenced backyard with patios and a garden shed - an inviting outdoor space for kids, pets, or summer gatherings. Situated in Eastdale, this home is within walking distance of Eastdale C.V.I., elementary schools, parks, trails, and shopping, and is just minutes from transit, Highway 401, and 407 access. A wonderful opportunity for first-time buyers, investors, newlyweds, or growing families seeking a move-in-ready home that combines comfort, convenience, and modern living in one of Oshawa's most desirable areas. Don't miss your chance to make this charming Eastdale home yours! (id:61476)
2353 Hill Rise Street
Oshawa, Ontario
Welcome to 2353 Hill Rise, Oshawa. A rarely offered end-unit freehold townhome situated on a premium pie-shaped lot in one of Oshawa's most desirable newer neighbourhoods! This modern 3-bedroom, 3-bathroom home features a bright, open-concept layout perfect for families and entertaining. Enjoy the elegance of upgraded solid oak stairs, large casement windows, and a finished basement with oversized windows allowing plenty of natural light. Convenient direct garage access adds to the functional design. Ideally located just steps from UOIT/Durham College, new schools, parks, shopping, and Costco, and only minutes to Highway 407 - offering easy commuting and unbeatable convenience. Offers are welcome anytime! (id:61476)
657 Balmoral Drive
Oshawa, Ontario
Welcome to this beautifully maintained raised bungalow in one of Oshawa's most sought-after areas. This updated home boasts a spacious, functional layout designed with families in mind. Featuring three generously sized bedrooms, all with hardwood flooring, and an oversized family room complete with a bay window and gleaming hardwood floors perfect for relaxing or entertaining. The bright eat-in kitchen offers plenty of space for family meals. This cozy home is nestled on a quiet, family-friendly street and close to excellent schools, parks, and everyday amenities. This home truly has it all. Don't miss your opportunity to make it yours! (id:61476)
538 Masson Street
Oshawa, Ontario
Ideal for first-time buyers, young families, or those looking to downsize, this charming brick 2-storey home exudes warmth and charm throughout, and rests on Masson Street in the heart of Oshawa's O'Neill community - known for its heritage, character, tree-lined streets, and lasting appeal. Just a short walk to top-rated schools including Dr. S.J. Phillips PS and O'Neill CVI. A welcoming interlock pathway leads to a covered front porch - perfect for morning coffee. Inside, historic character meets thoughtful modern updates. Hardwood floors flow through the main level, guiding you from the living room - where a custom cabinet with shelving and an electric fireplace add warmth and function - to the dining area and updated kitchen. A handy mudroom opens to a private deck overlooking the fully fenced backyard, ideal for entertaining, play, or quiet evenings. The detached garage provides additional storage or workspace. Upstairs, the spacious primary bedroom features a cozy electric fireplace and walk-in closet - a peaceful retreat at day's end. A second bedroom and updated 3-piece bath complete the upper level. O'Neill is one of Oshawa's most beloved neighbourhoods, prized for its historic charm, excellent schools, and abundance of parks and recreational spaces. With a Walk Score of 74, most errands can be done on foot, and amenities like Costco, the Oshawa Golf and Curling Club, Parkwood Estate, and Lakeridge Health are minutes away. Easy access to major highways, the GO Station, and public transit keeps you well connected wherever you need to go. (id:61476)
46 Lownie Court
Clarington, Ontario
Welcome to 46 Lownie Crt! Beautifully updated 3+1 bdrm, 4-bath link home on a quiet, family-friendly court in desirable Bowmanville, backing onto Guildwood Park. This warm & stylish home offers comfort & functionality throughout. Main flr features a convenient 2-pc bath, cozy liv rm w/ built-ins & Calif shutters, & an inviting eat-in kit overlooking the serene backyard. Kit boasts quartz cntrs, farmhouse dbl sink, SS gas stove w/ dbl convection oven, & dbl patio drs leading to your private retreat. Upstairs offers 3 generous bdrms, incl a 2nd bdrm w/ gas FP & bright 4-pc bath. The spacious prim suite features a 4-pc ensuite w/ glass shower, dbl quartz vanity, & convenient in-suite laundry. Triple-pane windows in the prim bdrm & laundry enhance comfort & energy efficiency. Fin lower lvl offers a sep entrance through garage, kitchenette, & 3-pc bath, providing fantastic flexibility - ideal for in-laws, extended family, or guests. Also features a spacious rm currently used as a bdrm (no egress window) - perfect for guests, home office, or hobby space. Step outside to your own private oasis - gas-heated salt-water pool, salt-water hot tub, gazebo, & BBQ w/ gas line make this yard an entertainer's dream, backing onto the peaceful greenery of Guildwood Park. Enjoy nearby Soper Creek trails, mins to parks, schools, shops, amenities, & easy 401 access. Move-in ready & filled w/ thoughtful updates - this home truly checks all the boxes! (id:61476)
180 Hillcroft Street
Oshawa, Ontario
Welcome to 180 Hillcroft Street, where timeless charm meets modern sophistication in Oshawa's coveted O'Neill neighbourhood. Backing onto a private ravine, this fully reimagined home offers a rare blend of comfort, connection, and style - just minutes from downtown, parks, top-rated schools, and commuter routes.Inside, discover a brand-new modern kitchen with an oversized quartz island, sleek cabinetry, pot lights, and stainless steel appliances - the perfect anchor for the open-concept main floor. Every space has been thoughtfully updated, from the luxury vinyl flooring and designer lighting to the spa-inspired bath with double vanity and elegant finishes.The upper loft creates a flexible space ideal for a home office, creative studio, or cozy reading retreat, while the finished lower level offers the perfect kids' play area or family lounge. Step outside to a newly landscaped backyard backing onto lush greenery - fully fenced for privacy and everyday relaxation. Exterior upgrades include refreshed siding, new air conditioning, stone steps in the backyard, and a newer roof, ensuring peace of mind for years to come. Ideal for young families, professionals, or downsizers, this move-in-ready home blends modern luxury with the warmth of an established community. Live the Lifestyle in one of Oshawa's most desirable ravine settings. (id:61476)
122 Morris Lane
Scugog, Ontario
Welcome to 122 Morris Lane. A Gorgeous Waterfront Property With Breathtaking Views of Lake Scugog! 3+ 1 Bedroom Family Home That Perfectly Combines That Cottage Feel With Year-Round Practical Enjoyment. A True Entertainer's Lifestyle with Serene Panoramic Views of the Lake, Offering Clear Shoreline. Large Lot with Incredible Lake Views. Main Level Creates An Ambiance To Escape The Hustle Of The Outside World While Enjoying Relaxing Views Of Lake Scugog with a Walk Out To A Covered Deck Overlooking The Lake to Enjoy Additional Outdoor Living Space. Open Concept to Great Room w/ Hardwood Flooring and 9' Coffered Ceilings and, Walkout To Oversized Sun Deck. Modern Gourmet Kitchen, Spacious Walk-in Pantry, Upgraded Granite Countertops and A Breakfast Area Overlooking the Lake. The Primary Bedroom has a Walk-in Closet, a Semi-Ensuite Bathroom, and a Large Picture Window Perfect for Watching the Sunsets! Plus 2 additional Well Sized Bedrooms on the Upper Level and 2nd Floor Laundry. With Breathtaking Lake Views from Every Room in the House, Simply Enjoy the Rural Tranquility & Modern Functionality this Home Offers! The Finished Basement with Family Rm and Rec Rm, Provides Even More Space with Gas Fireplace, Games Area, Bar and an Additional Bedroom Plus a 3pc Bath With Walk Out to the Yard and Lake. Great for Guests and Entertaining. Absolutely Amazing Stunning Western Exposure. This West-Facing Property Offers Breathtaking Sunsets, a Huge Dock & Clear, Water with a Sandy Bottom. The Bunkie, Which Sits Along the Water's Edge, is the Perfect Place to Welcome Overnight Guests, or to Just Sit Back and Relax, and Listen to the Sounds of Lake Life. Plenty of Parking and Ample Storage. With Endless Activities Year-Round, from Boating the Trent Severn Waterway, Kayaking & Paddleboarding to Snowmobiling, Skating & Ice Fishing, This Property is Ready for You to Explore and to Make Unforgettable Memories!! (id:61476)
55 White Cliffe Drive
Clarington, Ontario
Welcome to this stunning Courtice residence that truly offers the complete package for modern family living. The main floor impresses with a bright and spacious layout, featuring a sunken formal living room that flows seamlessly into the formal dining room, creating an elegant setting for entertaining and family gatherings. At the heart of the home, the expansive kitchen boasts updated stainless steel appliances, abundant counter and cabinet space, and a generous eat-in area with direct walk-out access to the backyard. The outdoor space is a private oasis, complete with a large deck, gazebo, kidney-shaped in-ground pool, and a convenient dog run perfect for entertaining or enjoying quiet family moments.Adjacent to the kitchen, the cozy family room is warmed by a wood-burning fireplace, providing a welcoming space to relax. The main floor also includes a thoughtfully designed laundry room with direct access to the garage, adding everyday convenience.Upstairs, four spacious bedrooms, each with ample natural light and closets, provide comfort and functionality for the entire family. The primary suite is a true retreat, featuring a cozy reading nook, a walk-in closet, a vanity area for your daily routine, and a spa-inspired ensuite with a soaker tub and separate shower.The finished basement offers incredible versatility and is ideal for multi-generational living or hosting guests. It features a warm living room with a gas fireplace, a full kitchen with stainless steel appliances, a games or dining area, a den, a three-piece bathroom, and generous storage space. This exceptional property seamlessly combines comfort, style, and functionality. This is more than a home, its a lifestyle. Perfectly situated in the sought after White-Cliffe neighbourhood in the heart of Courtice. (id:61476)
61 Aster Crescent
Whitby, Ontario
Welcome to this beautiful 4-bedroom, 4-bathroom home, perfectly situated in one of Brooklin's most sought-after neighbourhoods. Walking distance to schools including elementary french immersion, public, catholic and a High School. Offering a thoughtful blend of style, comfort, and functionality, this home is designed for both everyday living and entertaining. Step inside to a bright, open-concept main floor where the kitchen and family room flow seamlessly together. The kitchen is a true showstopper with sleek quartz countertops, stainless steel appliances, plenty of cupboard space, and an inviting eating area. A sliding glass door opens to the fully fenced backyard with a deck, creating the perfect indoor-outdoor connection. The family room is finished with rich hardwood flooring, pot lights, a gas fireplace and large windows. While the separate dining room and living room combo provide space for gatherings and quiet escapes. Upstairs, the primary bedroom has a walk-in close and a private ensuite featuring a whirlpool tub and separate shower. Three additional bedrooms offer comfort and natural light. The fourth bedroom has its own 4 piece semi-ensuite.The finished basement expands your living space with a recreation room with pot lights. A 3-piece bathroom, and a dedicated storage room with built-in shelving. Practical features include hardwood and ceramic flooring on the main level, broadloom upstairs, garage access from inside the home, main floor laundry, a double car driveway. This home is more than just a place to live - it's a place to grow, gather, and create lasting memories in one of Durham's most desirable communities. (id:61476)
1120 Somerville Street
Oshawa, Ontario
Welcome to 1120 Somerville in prime Centennial location of central north Oshawa. Perfect property for a multitude of buyers, extensively updated for the pickiest of buyers. Spacious main floor layout with two bedrooms converted from the original three bedrooms, updated large bathroom with walkout to deck and retreat-like back yard. Large L-shaped swimming pool with new liner, spacious and wide yard space with ample privacy. Sep entrance to an in-law suite in the basement, providing another two bedrooms and a full bathroom. Highly efficient utilities- no rentals or gas bills, carbon tax or account fees. High-efficiency Arctic-rated heat pump provides quick heat and cool air conditioning to dramatically lower the carrying costs of the property. Fantastic affordable property for downsizers, first-time buyers looking for a turnkey property and years of worry-free maintenance. (id:61476)
146 Buttonshaw Street
Clarington, Ontario
Move-In ready home in a Great Location, beautifully maintained and freshly painted home with new carpet throughout. Prime location close to schools, highway access, major shopping, and the community centre. Spacious open-concept main floor with pot lights, large living and dining areas, and a modern kitchen featuring granite countertops, extended breakfast bar, stainless steel appliances, and garburator. Four bedrooms upstairs plus a legal fifth bedroom in the fully finished basement perfect for guests or a home office. Features include a central vacuum system on all levels, smart home wiring, and a mudroom with direct garage access. Enjoy the outdoors in your fully fenced yard complete with hardscaping, professional landscaping, Exterior Natural Gas BBQ Line, a hard-top gazebo, and a BBQ shelter. This home checks all the boxes move-in ready and close to everything! (id:61476)
476 Beurling Avenue
Oshawa, Ontario
Step into this bright and sunny bungalow offering 4 spacious bedrooms and 3 modern bathrooms, perfectly situated in a desirable and established neighbourhood. This home has been newly renovated, showcasing beautiful finishes and thoughtful design thru-out with no detail overlooked. The main floor open-concept layout is bathed in natural light, highlighting the elegant finishes and warm, inviting tones. The stylish kitchen features custom cabinetry, quartz countertops and stainless steel appliances, flowing seamlessly into the dining and living areas - perfect for entertaining or cozy family nights. The convenient mudroom off the kitchen has access to the 25' by 29' oversized, heated, garage, providing ample space for vehicles, storage or a workshop. There's a separate side entrance accessible from a second driveway, making for a smooth conversion for a potential in-law suite in the basement. Conveniently located close to schools, scenic parks, shopping and a nearby golf course, this stunning home combines luxury, comfort and community in one exceptional package. (id:61476)
208 Marigold Avenue
Oshawa, Ontario
Tucked away on a quiet dead end street in a highly desirable and family friendly enclave, this spacious 3 bedroom gem offers the perfect blend of comfort, functionality, and lifestyle. Just a short stroll to schools, parks, public transit, and mere minutes from Costco and all major shopping amenities, the location is simply unbeatable. Step inside and be greeted by an abundance of living space thoughtfully spread across multiple levels; ideal for families who love to entertain, unwind, or spread out. From the inviting living room, to bright versatile flex spaces such as the dining room with built in desk, quaint family room, cozy recreation room, and a bonus den, this home offers ample room for every occasion and every member of the family. The kitchen offers functionality with a breakfast bar and built in appliances, while the dining area flows seamlessly out onto a deck and an oversized patio where your personal summer retreat, complete with a stunning in-ground concrete pool. Whether you're hosting BBQs, pool parties, or simply enjoying a quiet morning coffee, this backyard is your own private getaway. Upstairs, the primary bedroom retreat features a walk-out to a private balcony, perfect for evening relaxation or catching the morning sun. Each bedroom offers generous closet space, while plenty of storage throughout the home ensures everything has its place. This home truly checks all the boxes for growing families, multigenerational families or those who love to entertain, offering a rare combination of space, lifestyle, and location. (id:61476)
1452 Oneida Court
Oshawa, Ontario
Welcome to 1452 Oneida Court, a lovingly maintained 4-level backsplit tucked away on a quiet court in the Samac neighbourhood of North Oshawa. Featuring mature trees and backing onto Cedar Valley Park, this home offers the perfect blend of privacy, comfort and connection to nature. The East Oshawa Creek runs through the park just behind, offering scenic walking trails and a peaceful retreat from city life and a chance to glimpse the salmon each fall! The inviting front covered front entrance is perfect for morning coffee or greeting guests, and is framed by beautifully landscaped gardens and a large front yard. The freshly sealed double driveway accommodates up to 6 cars and provides a clean, welcoming curb appeal that instantly draws you in. Step inside to find a bright and open main floor with an updated kitchen featuring KitchenAid stainless steel appliances, a gas stove and California shutters throughout. The living and dining areas flow naturally together and walk out to a private composite deck, creating the perfect space for entertaining or enjoying quiet evenings outdoors. Upstairs, you will find 3 comfortable bedrooms and a renovated 4-piece bathroom. The lower level features a cozy family room with a gas fireplace, an updated 3-piece bathroom, a workshop and a cold cellar. The finished basement adds even more living space, including a recreation room with an ample bar, a gas stove-style heater for extra warmth and ambiance, and a bright laundry room with Whirlpool washer and dryer. The backyard feels like your own private garden retreat, complete with raised garden beds, perennial plants, flagstone and a large shed. Mature trees provide shade and privacy, creating a tranquil setting that extends into the park beyond. This house is perfectly located near top-rated schools, shopping, restaurants, and everyday amenities. Whether raising a family, entertaining friends or enjoying a quiet evening in the backyard, this house is a place to feel truly at home. (id:61476)
14 Balsdon Crescent
Whitby, Ontario
Stunning 2-Storey Detached Executive-Style Home On A Quiet Street In A Desirable Neighbourhood! Boasting Over 3,000 Sq.Ft Of Above-Ground Living Space, Plus An Additional 1,090 Sq.Ft Below Ground, This Fully Renovated Home Offers Modern Luxury At Its Finest. Featuring Engineered Hardwood Flooring Throughout, The Gourmet Chef's Kitchen Is A True Showstopper, With Quartz Countertops, Sleek Stainless Steel Appliances, A Spacious Island With Bar Seating, A Built-In Dishwasher Plus Contemporary Shaker-Style Cabinets. The Open-Concept Dining Area Is Perfect For Entertaining Guests, Offering Plenty Of Natural Sunlight, Picturesque Views/Direct Access To The Backyard. The Main Floor Also Features A Spacious And Bright Family Room With Vaulted Ceilings And Sunken Floors, Plus A Versatile Office That Can Be Used As An Extra Bedroom. The Second Floor Includes An Oversized Primary Bedroom With A 5-Piece Ensuite And A Cozy Sitting Area/Office Space. Additional Highlights Include Vaulted Ceilings In The Second Bedroom, A Newly Upgraded Bathroom Plus Two Other Generously Sized Bedrooms. The Newly Renovated Basement/In-Law Suite Features Waterproof Vinyl Flooring Throughout, Two Sizeable Extra Bedrooms, A Large Living Room, A Recreation Area, A Full Kitchen, And A 3-Piece Bathroom. Private Backyard Oasis Is Perfectly Designed For Relaxing And Entertaining Featuring An Inground Pool, A Brand-New Hot Tub, A Custom Outdoor Bar And Entertainment Area, And A Professionally Landscaped Patio (2021). Walking Distance To All Major Amenities Including Schools, Parks, Shopping, Entertainment, 401 And More! **EXTRAS** Roof(2017), Pool Liner(2017), Main Floor Reno(2018), Stairs(2019), Basement Reno's(2021), Hot Tub(2024), Pool Safety Cover(2023), Backyard Bar(2021), Upstairs Bathroom(2023), Engineered Hardwood Flooring(2018), Pool Heater(2023) (id:61476)
15 Shepherd Road
Whitby, Ontario
Welcome to 15 Shepherd Road, Whitby Macedonian Village. This stunning custom-built bungalow is situated on a premium lot measuring 102.48 ft x 352.51 ft, backing onto the tranquil Heber Down Conservation Area, with exceptional craftsmanship and modern comfort. This luxury bungalow home features four spacious bedrooms on the main floor, each with an en-suite bathroom and a walk-in closet. The house also boasts 10-foot ceilings, a waffle ceiling in the kitchen and dining area, California shutters, and an elegant great room with a soaring 16-foot cathedral ceiling and a gas fireplace. New engineered hardwood flooring throughout the main floor, freshly painted throughout (2025), a brand-new kitchen with stainless steel appliances, a new water softener, an iron remover and crown moulding with large baseboards. It also features a main office, laundry room, central vacuum system, and garage with an attached workshop, offering versatile possibilities ideal for a golf simulator, movie room, or creative studio space. and 60 Amp electrical service. The primary bedroom features a custom ceiling adorned with pot lights, a spacious walk-in dressing room, a luxurious 5-piece en-suite, and breathtaking views of the in-ground pool and conservation area. The finished walk-out basement, complete with an additional three bedrooms, a gym, two large recreation rooms, a rough-in kitchen, a gas fireplace, and potlights, makes it ideal for multi-generational living or entertaining. The primary suite serves as a true retreat, offering flexibility for extended family or rental potential. Outdoors, the inground pool, complete with a new liner, heater, and UV ray system (Aug 2025), interlocking landing, and stairs, creates a backyard oasis. With its brick, stone, and stucco exterior, the home exudes timeless curb appeal. No rental items. This rare gem in Macedonian Village provides unmatched luxury, functionality, and lifestyle. (id:61476)
74 East Beach Road
Clarington, Ontario
A Rare Waterfront Home Unlike Anything Else On The Market! Set Directly On The Shores Of Lake Ontario, This Incredible Property Blends Natural Beauty, Privacy & Modern Design In One Unforgettable Setting. Perched High Above The Water With Direct Shoreline Access, Its A Dream Spot For Kayaking, Paddle Boarding Or Simply Soaking In The Breathtaking Views From Your Own Private Deck At The Waters Edge. Fabulous Outdoor Space Featuring A Massive Multi-Level Patio With Hot Tub Overlooking The Lake & Multiple Areas For Dining & Entertaining All Positioned To Capture The Ever-Changing Colours Of The Sky & Water. From Sunrise To Sunset, This Home Offers Front-Row Seats To Natures Most Beautiful Show. Currently A Popular Local Beachfront Vacation Rental, This Property Also Offers A Strong Income Producing Opportunity. Perfectly Located Just Steps To Port Darlington's East Beach Park, With Splash Pads, Playgrounds & Waterfront Trails Right At Your Doorstep, This Bowmanville Address Offers Convenience W/Easy Hwy Access For A Quick Commute Into Toronto. Inside Has Been Completely Renovated Over The Past 5 Years: New Metal Roof, Electrical, Plumbing, AC, Windows & Doors. Open-Concept Main Flr Features A Kitchen W/Herringbone Butcher-Block Counters, Shiplap Walls & A Living Rm Framed By Wall-To-Wall Glass & Sliding Doors That Open To The Lakefront Patio. The Main Flr Also Includes A 3-Pc Bath, Laundry & Utility Rm. Upstairs, The Primary Suite Is A Private Retreat In The Sky With Over-Sized Glass Doors Leading To A Stunning Private Deck Set High Above The Water, 2 Additional Bedrms & A Renovated 3-Pc Bath. Gated Side Drive With Parking For Up To 6 Vehicles. Whether Used As A Year-Round Home Or A High-Performing Vacation Rental, This Is A Special Lakefront Opportunity! (id:61476)
965 Queensdale Avenue
Oshawa, Ontario
Welcome to 965 Queensdale Ave, a stunning detached 3-storey home by Holland Homes that combines elegance & comfort. This beautifully designed residence offers ample space for the entire family, with luxurious features & modern amenities throughout. Upon entering, you'll be greeted by a spacious formal dining room & inviting great room featuring a gas fireplace & a large picture window that floods the space with natural light. The kitchen is a chef's dream, equipped with a walk-in pantry & sleek quartz countertops, perfect for preparing meals & entertaining guests. Adjacent to the kitchen is a cozy breakfast area with a walkout to a beautiful deck. The 2nd floor is where you'll find the first primary bedroom, complete with a luxurious 5-pc ensuite. Every bedroom boasts its own walk-in closet, providing plenty of storage space. Convenience is key, with a dedicated laundry room on this level, making chores a breeze. The 2nd floor also features a spacious family room for relaxation & a home office that provides a quiet space for work or study. One of the highlights of this level is the 3rd bedroom, which includes a 3-pc ensuite & a private balcony. Ascending to the 3rd floor, you'll discover the 2nd primary bedroom, offering a 4-pc ensuite for ultimate privacy & comfort. Bedrooms 4 & 5 are also located on this level, each with access to a shared balcony, perfect for taking in the views & enjoying a breath of fresh air. While the home is already brimming with appeal, the unfinished basement offers a blank canvas for you to customize to your liking, whether you envision a home gym, media room, or additional storage space. Experience elevated living at 965 Queensdale Ave! **EXTRAS** Sod front & back, paved driveways upon final grading Full Tarion Warranty. (Taxes have not yet been assessed. SqFt & Room Measurements As Per Builders Floorplans) (id:61476)
30 Lowe Street
Clarington, Ontario
Welcome to The Kent House at 30 Lowe St., a truly special property in the heart of Old Bowmanville, perfect for those seeking character, privacy, and personality. This 2.5-story semi-detached Prairie-style gem boasts 2,714 sq. ft. of thoughtfully designed living space including 4 generous bedrooms, 2 bathrooms, and a beautifully finished third-floor loft. Built in the 1920s with a rare Artstone exterior, this home blends rich history with modern comfort - vine-covered walls, artisan leaded glass windows, and original French doors offer timeless appeal, while hardwood floors and radiant heat provide warmth and elegance throughout. Situated on a premium corner lot backing onto a park, the property features a fully fenced yard with a 12+ foot cedar hedge for exceptional privacy. Whether you're relaxing on the sun-drenched front porch, lounging beside the 16x34 ft. in-ground pool, or enjoying a workout in the fitness studio, every corner of this home invites you to slow down and soak in its charm. The finished third floor includes a cozy reading nook and a unique second-floor "summer bedroom/porch" - plus fun surprises like hidden maid's doorbells from a bygone era. Located in a dog-walking paradise, you're just a short stroll to four schools, three blocks from downtown, and surrounded by majestic mature trees. The west side's 30 km/h zone keeps the street quiet and safe while still allowing the nostalgic sounds of school bells and distant train whistles. Add a detached garage, multi-car driveway and strong internet connection - a rarity here - and you've got one of Bowmanville's most unique and desirable homes. This is more than a home - it's a lifestyle wrapped in history, heart, and heritage. (id:61476)
80 Marica Avenue
Oshawa, Ontario
OPEN HOUSE SUN NOV2 2-4PM Oshawa's sought after Beau Valley neighbourhood..welcome home to 80 Marica Ave.This 3+1 bedroom, 2.5 bathroom home is set on a 65'x120' ravine lot, no neighbours directly behind making this entertainment filled backyard ready for family and friend fun. Full of renovations inside and out...New kitchen with quartz countertops, pot drawers, pull out recycle bins, large double pantry and walk out to the new deck that overlooks the professionally landscaped backyard. The living and dining areas are spacious with room for large furniture and entertaining your family. The primary bdrm easily fits your king size bed & overlooks the backyard plus has a newly reno'd 3 pc bthrm w/walk in shower with black rain head, porcelain tile flooring & more. Bdrm 2 & 3 overlook the front yard. The lower level has a 4th above grade bdrm, 2 pc bthrm plus a huge rec room w/new drop ceiling & pot lights plus it walks out to the fully fenced backyard & inground pool. Add your touches to these spaces. This one has it all, dbl car garage, garage access to lower level but ready yourself for next summer in this backyard retreat, grassy areas for the kids to play, check out the playhouse & slide, step into16x32 inground pool 3' shallow end & 8' deep end, shade under the 10x12 pergola & enjoy the large patio in the sunshine, the armour stone retaining walls, the stone patio, walkways & pool surround. The attractive shed was built in 2020, has a 100 amp breaker panel & houses the pool pump(2018), the sand filter(2018) & has a roughed in gas line & vent...just awaits a pool heater if you like. The backyard not only looks good, it has a gas line for your BBQ, the underground pool lines have all been replaced as part of this backyard renovation. Key Dates: 2025 - deck off kitchen, kitchen reno, ensuite reno, 2021-luxury vinyl plank flooring, stairs, handrail, pickets 2020-underground pool lines, 12x15 shed, armour stone & stone hardscape 2019-wood fence & gate. (id:61476)
24 Ingold Lane
Ajax, Ontario
Welcome to this beautifully updated 3-bedroom townhome, perfectly situated on a quiet, private court. Offering a spacious, move-in-ready layout, this home combines comfort, style, and convenience for todays lifestyle.Step inside to an open-concept kitchen and dining area with views of the cozy living room ideal for relaxing nights in. The main level features updated finishes, including sleek laminate flooring (with original hardwood underneath), adding both warmth and character.The generous primary bedroom offers comfort and functionality with double closets and a large ensuite. Downstairs, the partially finished basement extends your living space with a versatile recreation room and plenty of storage, awaiting your personal touch.Enjoy your own private backyard oasis, perfect for entertaining, gardening, or simply unwinding after a long day.Located just minutes from schools, public transit, shopping, and restaurants, this townhome offers everything you need in a vibrant, connected community without compromising on comfort or space. (id:61476)
483 Nipigon Street
Oshawa, Ontario
Introducing this hidden gem of a home on Nipigon St offering a rare blend of timeless character and modern comfort! This stunning 3 bedroom home starts checking all the boxes on your list with its inviting front entrance and exceptional curb appeal. Walking up to the large covered front porch spanning the front of the house you'll already feel at home. Step inside to an open-concept main floor filled with natural light and seamless flow between living areas. The heart of the home is a bright, spacious kitchen - the perfect gathering place for family and friends. Plus, you'll find a convenient main floor bedroom too. Upstairs features two more spacious bedrooms flanking a large 5-piece bathroom where you can retreat at the end of the day. The finished basement, with a separate entrance and 2-piece bathroom, features a large rec room and flexible living space. Outside, you can unwind or entertain in your private, fenced yard surrounded by lush gardens and a manicured hedge backdrop. The detached garage is heated with a gas fireplace and includes a large loft space for storage. This truly special property has been meticulously maintained inside and out. Now its ready for you to move in and enjoy! (id:61476)
15102 Old Simcoe Road
Scugog, Ontario
Nestled quaintly on a shaded, tastefully landscaped in-town lot, this home provides super curb appeal as you will note emerging from the large driveway and meander your way on the interlock walkway to the front door. This little oasis screams all of the benefits of entertaining at home - there isnt anything that has been overlooked in this solid, upgraded brick bungalow - quality craftsmanship is evident! Too many upgrades to list-a list is attached to the REALM Broker Listing.Open concept main floor layout provides a comfortable entertaining space.Meticulously maintained and boasting an excellent quality kitchen with quartz countertop, heated floor and undermount sink. Centre Island with b/in dishwasher and built in pantry tucked away for maximum cupboard storage. From the dining area, walkout to the 2 tiered TREX composite deck and heated pool (12x24ft/4ft east/5 ft west. Get in your exercise or relax on the private adjacent deck seating area - your choice! The finished basement offers a separate entrance, kitchen, rec room, office, exercise room and 4pc bath. Above grade window when entering the basement affords a splash of sunshine creating a sun filled lower level. The Sellers and Listing Brokerage do not warrant the retrofit status of the basement and disclose that it has never been used as a tenant rental.2017 Lower Deck, 2018 Bathroom Upstairs, 2018 Patio Door, 2018 Gas Water Heater (Owned), 2018 Landscaping in Rear, 2019 Bathroom Downstairs, 2019 Pool Liner, 2019 Upper Deck, 2019 Gazebo, 2019 Survey, 2020 Natural Gas Furnace (maintained and inspected annually), 2020 Sprinkler System (north and south end on timers), 2023 Fencing, Natural Gas BBQ hook up. Laundry on both levels. 100 amp cable run, possibly for future garage. 8x10 shed w/hydro, 10x10 workshop .Stroll to historic downtown - enjoy the amenities and shops of this delightful little town - you will want to call this home! Walking distance to schools and hospital. Excellent city commute. (id:61476)
1619 Coldstream Drive
Oshawa, Ontario
This home shows a 10 + with impressive square footage and a floor plan designed for comfortable family living and every family gathering. Offering approximately 3000 square feet above grade, the layout includes a spacious kitchen with breakfast bar and walkout to the deck, a welcoming family room with fireplace, and a formal living and dining space. Upstairs you will find four generous bedrooms including a primary suite with walk in closet and private ensuite, plus a versatile media room. Almost $100,000 in updates have been completed to create a move in ready home, including fresh paint (2025), newer flooring throughout (2019), refreshed kitchen cabinets with new quartz counters (2025), stylish light fixtures (2025), modern garage and front doors (2020), hot water tank (2022), updated interior door hardware, and appliances (2023). Refreshed Main Washroom 2025. Outside, enjoy a covered gazebo in the backyard for relaxing or entertaining. Close to parks, schools, and amenities. (id:61476)
443 Sexton Street
Scugog, Ontario
Welcome To This Victorian Style 4 Bedroom Family Home! Beautifully Landscaped And Located On A Quiet Cut-De-Sac. A Family Neighbourhood Within Walking Distance Of Downtown Port Perry. As You Enter You Will Feel The Warmth And Know This Home Has Been Cared For. There Are Two Bay Windows Across The Front Of Home Allowing Tons Of Natural Sunlight. Hardwood Flooring Throughout Most Of The Main Level. The Kitchen Has Been Freshly Painted And Updated With Granite Counters, Black Stainless Steel Appliances And Pot Lights. Beautiful Views Of The Private Backyard Deck And Pergola. The Family Room Has A Wood Burning Fireplace That Has Been Maintained And Gets Used During Those Cold Winter Days. The Primary Bathroom Has Been Upgraded To A 3pc Ensuite With A Walk-In Shower. Additional Bedrooms For Children, Guests Or Home Office. The Basement Rec And Common Areas Are Finished Complete With An Electric Fireplace. There Are Still Two Additional Rooms That Just Need Finishing Or Can Remain As Storage. This Home And It's Community Has So Much To Offer. A Must See For Anyone Wanting To Settle In The Vibrant Community Of Port Perry! (id:61476)
188 Padfield Drive
Clarington, Ontario
This stunning 2+2 bedroom bungalow sits on a premium 80-foot reverse pie-shaped lot backing onto Watson Farms, offering breathtaking views from nearly every room and all outdoor living spaces. The home boasts sits at the quiet end of the street with beautiful landscaping, a hardscaped 4-car driveway, a front lawn lined with tall cedars for privacy, a durable metal roof, and a two-car garage with direct access from inside the home. Designed for relaxation and entertaining, the yard features a hot tub, a spacious two-tiered deck, and a large shed built on a concrete pad with loft storage. Inside, the smart open-concept layout showcases gleaming hardwood floors, while modern upgrades include a newer furnace, air conditioner, and an owned tankless hot water tank. A fully finished basement extends the living space with two additional bedrooms and a full washroom, making it perfect for families or overnight guests. Combining location, design, and convenience, this home truly checks every box. (id:61476)
924 Mccullough Drive
Whitby, Ontario
Looking for plenty of parking for 6 cars and a detached heated and insulted garage? This bungalow with in-law potential is perfectly situated on a generous pie-shaped, fully fenced lot with a sunny western exposure. Nestled in an established neighbourhood close to schools, parks, shops, downtown amenities, and with quick access to Hwy 401 and transit, this home offers both convenience and charm.A true standout feature is the separate 400 sq. ft. detached heated and insulated garage/workshop, measuring 18' x 24'. Complete with windows, fluorescent lighting, 40 AMP electrical service, a 45,000 BTU gas heater, shelving, storage loft, and built-in workbenches, its the ultimate space for hobbyists, car enthusiasts, or anyone in need of a functional man cave. Inside, you'll find a spacious open-concept kitchen featuring stainless steel appliances, crown mouldings, and a handy pass-through to the living room. The living room shines with hardwood flooring and a large picture window that fills the space with natural light. Step out to the welcoming front deck, complete with aluminum railings and spindles. The thoughtful layout continues with a separate side entrance for easy access to the basement. A French door leads from the main floor into a versatile side vestibule. The flexible third bedroom (or office space) comes with laminate floors, a Murphy bed, and direct sliding glass door walk-out to the covered backyard patio. This area is perfect for lounging, entertaining, or enjoying summer barbecues, all while overlooking the landscaped garden. The fully finished basement adds even more living space with two additional bedrooms, a large open recreation room featuring a cozy gas fireplace, and a full three-piece bathroom with a separate shower stall. Additional highlights include ample driveway parking for up to six cars, neutral freshly painted interiors, newer eavestroughs and a move-in ready presentation that reflects the care and pride of ownership throughout. (id:61476)
10 Philips Road
Whitby, Ontario
Estate-Style Bungaloft in Macedonian Village, Brand New with Tarion Warranty. Welcome to 10 Phillips Road, a custom luxury bungaloft set on a 125' x 278' premium lot in the prestigious and private community of Macedonian Village, Whitby. Surrounded by nature and just a short walk to Heber Down Conservation Area, this Tarion-warranted residence offers over 4,000 sq. ft. of masterfully designed living space with rare architectural details, premium finishes, and unmatched quality. Step into the 12' foyer and experience a spacious open-concept layout with sweeping sightlines and natural light. The great room is stunning, featuring a 17-foot cathedral ceiling and a gas fireplace, which flows into a chef-inspired kitchen and formal dining area. From the Fisher & Paykel built-in appliance suite to the quartz countertops and full-height quartz backsplash. The main-floor primary suite offers the perfect balance of luxury and function, featuring an 11-foot tray ceiling with pot lights, an Oversized walk-in dressing room with custom-built-ins, a 5-piece spa-like en-suite with a curbless glass shower, double vanity, built-in speakers, central vacuum and upscale finishes. The third bedroom on the main floor can be used as an office. Basement & Expansion Potential: The unfinished walkout basement offers endless opportunities with oversized above-grade windows, two rough-in 3-piece bathrooms, and one rough-in 2-piece bathroom. Rough-ins for a security system. 10 Philips is more than a home; it's a private retreat that blends architectural grandeur with everyday functionality, situated close to trails and a park. Tarion warranty included. Immediate occupancy available. (id:61476)
33 Fairbanks Street
Oshawa, Ontario
Spanning over 2,000 sq ft., this two-story brick home has been lovingly maintained by the same owner since 1979. Classic details like hardwood floors, large solid wood doors, classic light fixtures, and elegant pocket doors connecting the formal family room, living room, and dining room create a timeless, almost historical ambiance. A grand staircase leads to the four upper level bedrooms, where a stained glass window at the top brings in natural light and adds character. The main level also includes a sizable home office with large windows that flood the space with daylight, perfect for working from home. Outside, the curb appeal stands out on the street, with a welcoming facade. A 2.5 car detached garage and generous driveway parking space for several vehicles make this property ideal for larger families, hobbyists, or anyone needing room for vehicles or a workshop. Located less than a kilometer from the proposed new Oshawa GO Station, the home is also within walking distance of well-regarded schools, making it a practical choice for families. Zoned for group homes and some commercial uses, this home offers flexibility as well as comfort and quality. Whether you're looking for living space, versatility, or a home with history, you'll appreciate this solidly built, well kept gem. The property benefits from three zoning designationsR3A (street townhouses), R5B (medium-density residential), and R7A (lodging houses)offering exceptional flexibility for future development. Together, these zones permit a wide range of housing options, from townhouses and multi-unit residences to lodging, group homes, or rooming houses. (id:61476)
2943 Pine Point Road
Scugog, Ontario
Beautifully Renovated Bungalow In Sought-After Port Perry On The Island- Just 10 Minutes To Town. Set On Just Over Half An Acre With Sweeping Countryside Views, This Home Has Been Completely Transformed Inside And Out. The Main Floor Features A Bright Front Sitting Room And A Stunning Kitchen With Custom Cabinetry, Oversized Granite Island, Unique Martini-Shaped Sink, And Separate Full-Size Fridge And Freezer. The Kitchen Opens To A Skylit Dining Area And Cozy Family Room. There Are 2 Bedrooms On The Main, Including A Spacious Primary With Walk-In Closet, And A 2nd Bedroom With Built-Ins Currently Used As An Office. An Updated Main Bath Offers Double Sinks With Granite Counters, Plus Theres A Brand-New Modern 3-Piece Bath With Glass Shower Featuring High-End Finishes! Newly Renovated Mudroom Leads To The Backyard. The Fully Finished Walkout Basement Offers A Large Family Room, 3 Bedrooms With Over-Sized Windows, And A Gorgeous 3-Pc Bathroom With Glass Shower. Exterior Features Include Modern Stucco, A Double Garage, And Extended Workshop. A Fabulous Opportunity- This Is Quiet Country Living At Its Finest! (id:61476)
989 Queensdale Avenue
Oshawa, Ontario
Brand New Home in a Growing Oshawa Neighbourhood Built by Holland Homes. Here's your opportunity to own a quality-built detached home by award-winning Holland Homes, located on Queensdale Avenue in Oshawa's thriving east end. Whether you're starting a family, upgrading from a condo, or just ready for more space, this brand-new home has what you need style, comfort, and a great a location. Step inside and enjoy 9' main floor ceilings and an open, airy layout designed for real life. The kitchen is built for everyday living and entertaining alike, with quartz countertops, custom cabinetry, and a large island with a breakfast bar. Its the kind of space where mornings run smoother and evenings feel relaxed. Engineered hardwood in the main areas, smooth ceilings, oak staircase and ceramic tile in all the right places like the foyer, laundry, bathrooms, and mudroom. A gas fireplace adds that cozy touch, giving the living space a warm and welcoming feel. Set in a friendly community close to schools, parks, shopping, and commuter routes, this home is ready for your next chapter. (Taxes Not yet Assessed, SqFt & Room Measurements as per Builders Floorplans) (id:61476)
307 - 1800 Simcoe Street N
Oshawa, Ontario
**Fully furnished studio apartment PLUS Owned reserved parking spot PLUS Owned large storage locker-RARELY OFFERED VALUE!** Calling All Professionals, Couples, First-Time Home Buyers, Students, & Investors! Check out this rarely offered turn-key fully furnished studio apartment with a reserved parking spot and a large storage locker that offers the perfect combination for comfortable, modern living in Durham Region! This bright, open concept unit offers free high-speed Internet, full sized in-suite laundry and a calm, clean and quiet low rise building. No need to wait ages for elevators or your favourite machine in the gym! Professionally managed building with highly responsive on-site building management team and overnight on-site security service for comfortable and secure living experience. Comes with great furniture & appliance package, internet, in-suite laundry, kitchen, & bathroom. Condo fee, heat, AC, mailbox, snow & garbage removal (from main bldg.) are included in the monthly condo maintenance fee. Water, gas (used mainly for water heater), hydro, owner and tenant insurance are not included. Perfectly located within North Oshawa approx. 4km to 407, 8km to 401, & 10km to Oshawa GO. < 5 min to UOIT and Durham College, all major shopping, grocery stores, cafes and restaurants! Nothing to do but move in! E&OE. (id:61476)
816 Smith Road
Cobourg, Ontario
Stunning executive semi-detached home offering low maintenance living in the prestigious community of New Amherst. Set on a beautiful tree-lined street just steps from Linear park, this home has wonderful curb appeal with beautiful stone and brickwork. The 1235sf main floor boasts an open concept floor plan with functional layout and gleaming hardwood floors throughout. Chef's kitchen complete with over-sized island, quartz countertops, and stainless steel appliances flows seeamlessly into the bright living room with gas fireplace and a great dining space. Primary retreat complete with large walk-in closet and 4-piece ensuite. Main floor completed with second front bedroom, 2pc powder room, walk-out to expansive deck, and convenient garage access. Bright fully-finished lower level with oversized above grade windows offers additional living space and great storage. Open L-shaped rec room, two additional bedrooms, 4-piece bath, laundry and storage. Main level 2-car garage and double driveway offer an abundance of parking space off of a private maintained lane. Enjoy time relaxing or hosting outdoors on the 24' long rear deck. Low maintenance living in a friendly and highly coveted neighbourhood surrounded by beautiful homes and parks with quick access to shopping, restaurants, schools, hospital, Cobourg Beach, downtown shops and cafes, and 401. (id:61476)
440 Whitevale Road
Pickering, Ontario
A Rare Gem in the Heart of Whitevale Where Country Charm Meets City Convenience Nestled in the storybook hamlet of Whitevale, this timeless red brick century home is the kind of property that rarely becomes available and once discovered, is hard to forget. Set on a generous 1/3-acre lot, surrounded by nature and the soothing sounds of quiet country life, this home offers the perfect escape without ever leaving the city. Located just minutes from Markham and Pickering, and easily accessible via Highways 401 and 407, it's the ideal blend of seclusion and connectivity. Built in 1895, this home exudes historic charm and character at every turn from its original architecture to the inviting warmth of its cozy fireplace. Recent modern updates bring comfort and peace of mind, including new windows (2018), a new roof (2019), updated furnace and AC (2020), and beautifully renovated bathrooms (2024/2025). It's a seamless blend of old-world elegance and contemporary convenience. Outside, your private oasis awaits. Relax by the in-ground pool on sunny afternoons, or explore your creative side with the bonus storage barn perfect for a workshop, studio, or pool house. The property is steps from the scenic Seaton Hiking Trail, offering endless opportunities for outdoor adventures just beyond your backyard. Whether you're looking for a charming family home, a peaceful weekend retreat, or even a unique live/work opportunity the HMR3 zoning opens the door for home-based businesses this exceptional property delivers unmatched potential in one of Durham Regions most coveted hidden enclaves. This isnt just a home. Its a lifestyle and an opportunity you wont want to miss. (id:61476)
1690 Hwy 2 Road
Clarington, Ontario
Welcome to this stunning custom-built estate home, just over five years new! Over 5000 sq ft of living space. This luxurious 5 +1 bedroom, 4-bathroom residence offers exceptional design, premium finishes, and a peaceful ravine setting with conservation views. Commercial zoning as well in Courtice Secondary Plan. Step into the grand foyer with soaring 22-foot ceilings, setting the stage for the open, light-filled interior. The living room features dramatic 18-foot ceilings and a striking gas fireplace, creating a warm and elegant space to relax or entertain. A wide staircase with sleek glass railings adds to the modern aesthetic. The chef's kitchen is a showstopper, complete with a 10-foot waterfall island, gas stove, and high-end stainless steel KitchenAid appliancesideal for gourmet cooking and hosting. Upstairs, three spacious bedrooms each feature their own ensuite bathroom, offering comfort and privacy for all. The primary suite includes a large walk-in closet, a luxurious 5-piece ensuite, and breathtaking views of nature. A versatile fourth bedroom or office is conveniently located on the main floor. Newly renovated basement with separate entrance. Massive living/dining space. New stainless steel appliances. Huge bedroom with a walk-in closet and window. Step outside to enjoy a private deck and a massive backyard overlooking a tranquil creekperfect for relaxing or entertaining in a natural setting. View of the meandierng creek and mature trees from the private backyard. Located close to all amenities, including shopping, dining, schools, and places of worship. Commuters will love the easy access to Highways 401, 418, and 407, with GO Transit and Durham Region Transit right at your doorstep. Millennium Trail access. Walk to the Courtice Rec Centre with pool and Library. Don't miss this rare opportunity to live in a truly one-of-a-kind property that blends luxury living with everyday convenience! (id:61476)
55 Ontoro Boulevard
Ajax, Ontario
Welcome to 55 Ontoro Blvd a unique custom-built home in one of the most coveted & exclusive locations in Durham directly across from Lake Ontario on a dead-end street of only 25 homes.This 3 storey, 5 bedroom + 4 bathroom + 2 full kitchen home boasts almost 4,000 sq ft and enjoys *** STUNNING LAKE VIEWS *** from 3 separate tiers of decks including a 800 sq ft rooftop patio with panoramic vistas.Entertain surrounded by nature as you watch the sun rise and sun set over the lake catching a glimpse of shimmering sailboats on the horizon.The entire home is above grade & includes two complete separate living quarters with the ground level having a separate entrance.The newly renovated ground floor functions as a massive in-law suite & offers a beautiful living space flooded with natural light with a full eat-in kitchen & large bdrm both with w/o to the backyard, a beautiful 3 pc bthrm with stand up shower & a generous living area with din/liv room complete the 1st floor.The 2nd & 3rd floors boasts almost 3000 sq ft of modern design where open concept combines with functionality.The large eat-in kitchen with breakfast bar is open to both the dining & living rooms with a w/o from the dining room to a massive 2nd level deck with south facing views of the lake making an ideal setting for entertaining.A large bedroom with another w/o to deck & 4pc bath completes the 2nd floor.The 3rd floor has a large family room & showcases a well-equipped primary bdrm with a private w/o to 3rd level south facing deck & a 5 pc spa-inspired ensuite with soaker tub,stand up glass surround shower with his/her sinks complimented by two other bedrooms that share a 3pc semi-ensuite.The 4th level is a massive rooftop patio/sun deck that extends the outdoor living space with breathtaking 360-degree unobstructed panoramic views of the lake, trees & surrounding greenspace.Come home from a long day to a low maintenance backyard (no grass to cut) which provides a great space to relax surrounded by nature (id:61476)
1804 Grandview Street N
Oshawa, Ontario
Check Out This Stunning, High-Quality 6 Years Old Home Featuring a Bright and Elegant 4 Bedrooms, 4 Baths Layout in the Highly Desirable North Oshawa Community! This Impressive Property Offers Two Master Bedrooms, Each With Its Own Bathroom, Making It Perfect for Multi-Generational Living or Providing Privacy for Guests. Step Into a Stylish Open-Concept Layout Highlighted by Smooth Ceilings and 9-Foot Ceilings on the Main Floor. Enjoy Brand New Hardwood Floors, a Modern Kitchen With Upgraded Tall Cabinets, and Large Windows That Flood Every Space With Natural Sunlight. All Four Bedrooms Are Generously Sized and Filled With Light, Creating a Warm and Inviting Atmosphere Throughout. The Luxurious Primary Master Suite Boasts a Spacious Layout and a Stunning 5-Piece Ensuite Featuring a Soaker Tub and a Separate Glass Shower. The Second Master Bedroom Also Offers Its Own 4-Piece Ensuite, Ensuring Comfort for Family Members or Guests Alike. Additional Highlights Include a Double Garage Plus an Extra-Long Driveway Accommodating up to 8 Cars, Perfect for Families and Entertaining. Ideally Located Close to Schools, Parks, Shopping Centers, and With Easy Access to Highways 407 and 401, This Home Seamlessly Blends Modern Living With Everyday Convenience. Don't Miss Your Chance to Own This Beautiful Gem! (id:61476)


