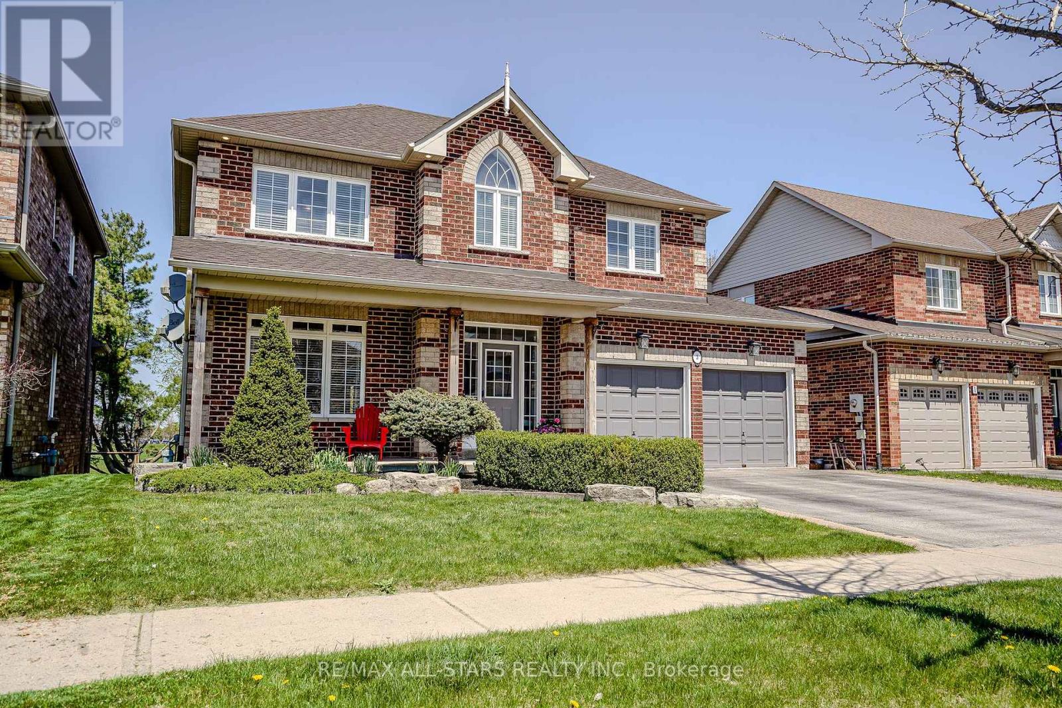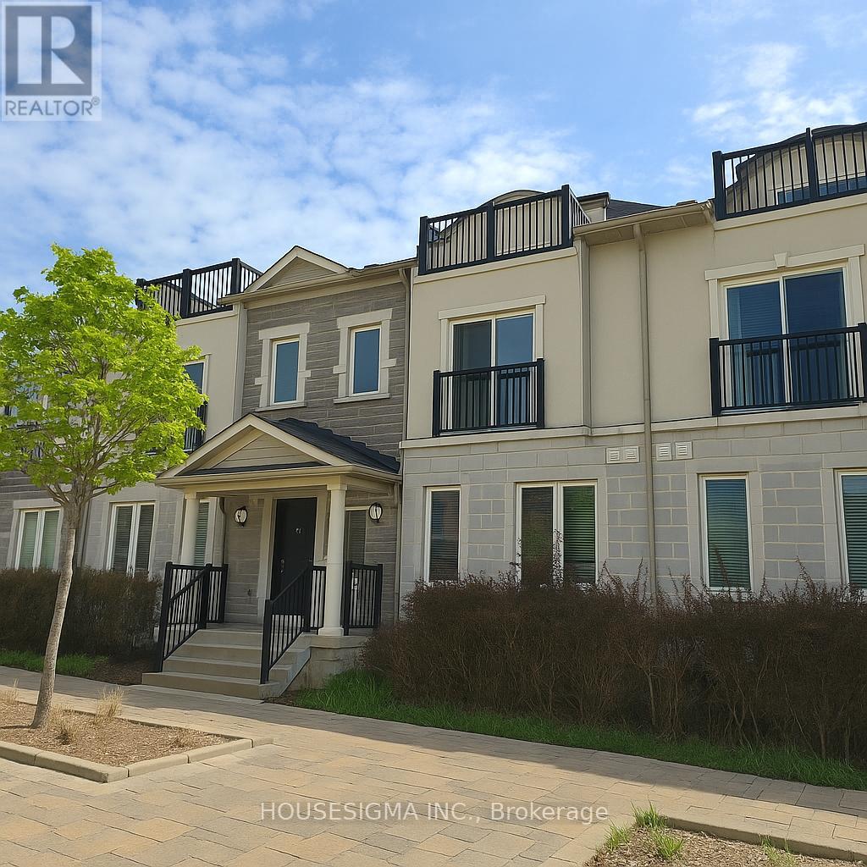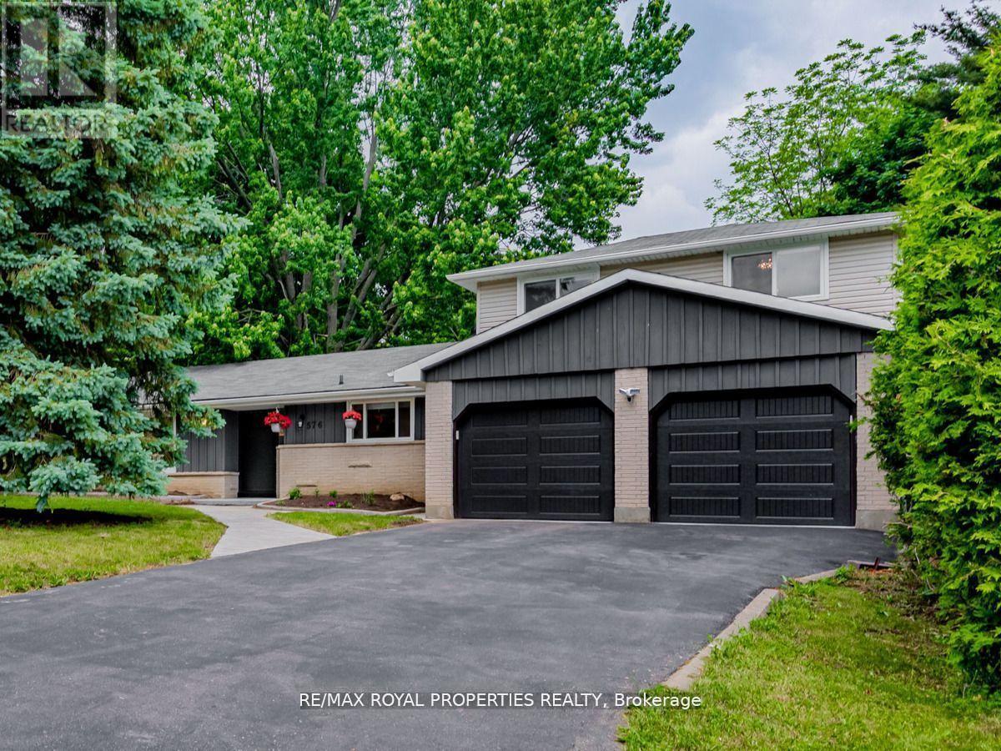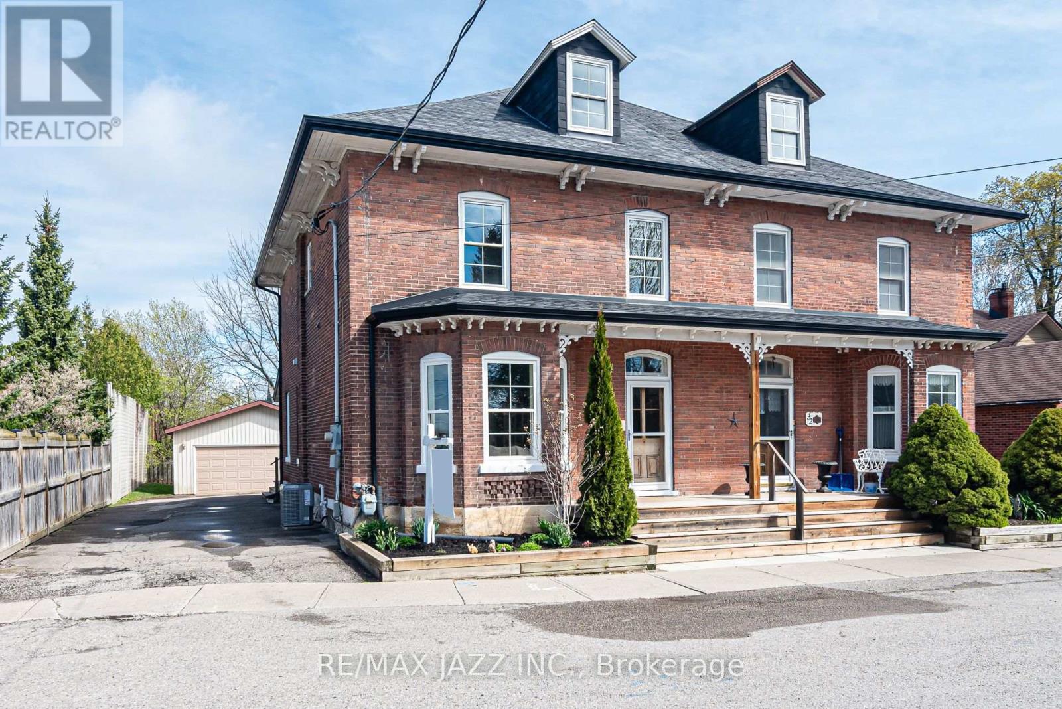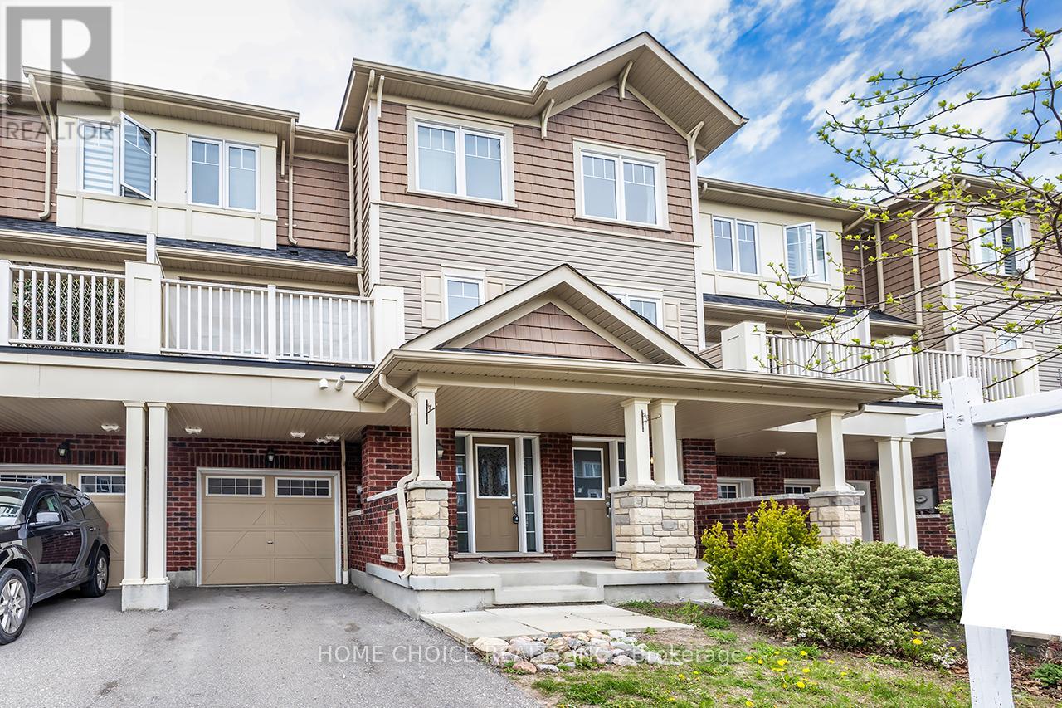3 Furlan Court
Uxbridge, Ontario
I want a home where my kids can play in the street, walk to school and have an amazing playground nearby! Welcome to 3 Furlan Court. A rare offering in one of Uxbridge's most desired Cul-de-sacs. This beautifully maintained 4 bedroom, 4 bathroom home is located on a quiet family friendly court facing a vibrant greenspace with a playground and multi-sport court within walking distance to the public school and high school. Inside you will find more than enough space to accommodate a growing family. With features like hardwood floors and 9 foot ceilings on the main floor, including laundry room with walkout to the garage, as well as sliding doors from the kitchen to the large deck overlooking open space where you can entertain your friends and family. Upstairs you will find 4 generously sized bedrooms including a primary bedroom with a 5 piece ensuite with walk in closet. A fully finished basement with walk-out provides a space for the kids to escape and "Do their thing". Bring your family here and create memories. (id:61476)
1235 Delmark Court
Oshawa, Ontario
The Perfect Starter Home On A Desirable 164' Deep Pie-Shaped Lot With No Sidewalks! This Thoughtfully Updated 3-Bedroom, 3-Bathroom Home Offers Modern Finishes And A Functional Layout Ideal For Family Living. The Main Floor Features A Bright Foyer And Kitchen With Durable Vinyl Tile And Laminate Flooring in the Living/Dining Rooms. The Updated Kitchen Boasts Quartz Counters, Stainless Steel Appliances, And An OTR Microwave. The Dining Room Offers A Walkout To The Spacious Backyard, Perfect For Entertaining. The Living And Dining Rooms Feature Stylish Laminate Flooring For A Warm, Cohesive Feel. Upstairs, The Updated Oak Staircase Leads To Three Spacious Bedrooms, All With Laminate Flooring, And A 4-Piece Bathroom. The Partially Finished Basement Includes Laminate Flooring, A 2-Piece Bath, And A Laundry Room. Located Close To Schools, Transit, The 401, And All Amenities, This Home Is Move-In Ready And Waiting For You! ** This is a linked property.** (id:61476)
1 Carlinds Drive
Whitby, Ontario
From the stone walkways to the moment you enter through the elegant double doors into the sun filled family room that centers around a fireplace flanked by windows you will be awed. This open concept room leads to an updated kitchen with center island/breakfast bar, stainless steel appliances, new stove and an eat-in family size dining area overlooking the backyard. Around the corner you will find a main floor laundry room with upper cabinets, deep built-in laundry sink with folding counters, a beautifully renovation powder room with storage, quartz counter and porcelain floors. To complete this ground floor tour, you have direct access to the double car garage with storage loft. A circular staircase leads you to the upper level where you will find a spacious primary bedroom with numerous windows, an ample size walk-in closet, fully renovated primary bath with his and her sinks and a separate glass shower. The other 3 bedrooms are well appointed with large closets, organizers and plenty of windows. On this floor you will also find a bright 4 piece bath, a medicine/storage closet and a double mirrored sliding door closet for extra linen. The lower level hosts your entertainment space, a large bedroom, a 3 piece bath, a huge furnace room that can serve as a utility room and a cold cantina. Perfect for your growing family. Enjoy evenings by the pool, invite friends to dine al fresco on the custom built deck. This immaculate corner lot home nestled in a prime sought after neighborhood in the Rolling Acres Community, is conveniently surrounded by parks, shops, restaurants, schools, public transit and so much more. Includes a metal roof, 2022 furnace/air conditioner, 2024 gutters/eavestroughs, 2024 pool filter/pump, 2023 liner, 2022 heater. A newer central vacuum with attachments, Bluetooth controlled alarm system/security camera, garage with side door access/custom built loft, high density double door resin shed and an exterior natural gas connection. Look no further! (id:61476)
11 - 1040 Elton Way
Whitby, Ontario
Welcome to this stunning 3-bedroom, 3-bathroom approximately 1456 sq ft above ground 3-storey luxury townhouse in the highly desirable Pringle Creek community of Whitby. This bright and modern home offers a spacious open-concept layout with 9-foot ceilings on the main floor, oak staircase, and stylish flooring. The contemporary kitchen features granite countertops, ceramic backsplash, stainless steel appliances, upper cabinetry, and a breakfast bar that comfortably seats four for both entertaining and everyday living. Upstairs, you'll find a convenient laundry area and a private primary suite complete with a 4-piece ensuite and access to your own rooftop terrace an ideal spot to unwind. Freshly paint (May 2025), Brand new flooring in all Bedrooms (May 2025), Completely renovated upper stairs (May 2025). Tankless water heater, Furnace Air conditioning is owned which will be a monthly savings of $140 per month as compared to other units. Property is virtually staged. Direct underground access to your unit makes parking effortless. Located minutes from HWY 401, 407, and 412, and close to Whitby Mall, restaurants, top-rated schools, public transit, the library, and Whitby GO Station, this home offers the perfect blend of luxury, comfort, and convenience. (id:61476)
53 Kinross Avenue
Whitby, Ontario
Welcome to 53 Kinross Ave! This perfect family home features a large eat-in kitchen, 4 +1 bedrooms, 4 bathrooms and a finished basement. Enjoy the serenity of your morning coffee looking out the backyard onto the pond. The large entry leads to a spacious main floor offering a large kitchen with walk-out to the back deck, combined living/dining room, and family room overlooking the backyard with large windows that fill the room with natural light. The 2nd floor features brand new broadloom installed in February 2025, with a large primary bedroom overlooking the pond and a luxurious 4-piece ensuite. The additional bedrooms are generous in size with the 4th bedroom offering walk-out to private deck overlooking the park. This home also features a double car garage with plenty of storage room. Located in an excellent neighbourhood, this home is within walking distance of schools, parks, Main Street, grocery stores, easy access to 407 and more. This is a must see! (id:61476)
576 Bickle Drive
Oshawa, Ontario
Beautiful Country Home In The City With Huge Tree Lot 100 Feet By 214 Feet. Renovated Less Than 3 Years, Newer Hardwood Floor, Newer Pot Lights, Newer Kitchen With Stainless Steel Appliance & Granite Countertop, Newer 3 Full Washrooms, Newer Natural Gas Furnace, Newer A/C, Newer All Electric Light Fixtures, Newer All Window Coverings And 200 Amp Service. Separate Entrance To Basement Apartment. Minutes To ETR 407, Retail Stores, Restaurants, University & Amazon. (id:61476)
272 Phillip Murray Avenue N
Oshawa, Ontario
Stunning 3+1 Bedroom 2 Bath Staycation Home Nestled In Family-Friendly Lakeside Community. Beautifully Renovated Modern & Eco-Conscious Home, Smart Front Door Lock, Smoke & C.O. Alarms, New Entrance Deck, Fsc Certified Hardwood Flooring On 2nd Floor, Waterproof Laminate Thru-Out Basement, Freshly Painted Throughout, Featuring Sunshine-Filled Living & Dining Rooms, Kitchen With Granite Counter, S/S Appliances & New Contemporary Backsplash. Open Concept Basement With 4th Bedroom/Office & Large Rec Area. Enjoy Summer & Entertain In Private Backyard Featuring A Brand New Large Deck. Walking Distance To Lake Ontario & Conservation Park Plus 500+ Acres Of Forests, Parks & Beaches At Your Doorstep, Close To Shopping, Schools, Bus Routes, 401 & More! **EXTRAS** Upgraded Electrical Panel (2023), Deck(2024), Close To Schools, College & University, Community Centre, Patio Restaurants, Shopping. 15Min Bus Ride Or 5 Min Drive To Go Station. Quick Access To 400 Series Highways. 20 Min Drive To Toronto. ** This is a linked property.** (id:61476)
28 Emily Street E
Clarington, Ontario
This spacious and charming semi-detached century home boasts over 1,800 sq ft and was extensively renovated 10 years ago, allowing a perfect blend of historic charm and modern updates. Enjoy original details like oversized trim, wood staircase and the classic red brick, along with current expectations including the ensuite bath, pot lights, and second-floor laundry. The main floor features an updated kitchen, an open living/dining area, and a sitting room with French doors. The second floor includes a primary bedroom with an ensuite bath, two additional bedrooms, an updated main bathroom, and a nursery/office. The large unfinished loft offers a full set of stairs and roughed-in plumbing, electrical, and HVAC for future finishing. The rear yard includes a covered porch and an oversized detached garage with hydro. The furnace and air conditioner are brand new (May 2025). You will love this location, just a two-minute walk to the charming downtown Newcastle. (id:61476)
9 Nearco Crescent
Oshawa, Ontario
Welcome to your dream home! This stunning 2-bedroom, 2-bathroom Minto-built townhome offers the rare advantage of being absolutely freehold, with no condo fees. Step inside to discover the warm elegance of wood flooring that flows throughout the main level, complemented by a thoughtfully designed open-concept layout, perfect for both relaxation and entertaining. The chic modern kitchen is a culinary delight, featuring sleek stainless steel appliances and a gas stove, making it ideal for aspiring chefs. Enjoy your morning coffee or unwind in the evening on the spacious private balcony that overlooks the serene surroundings. Nestled on a peaceful street, this gem is perfectly situated just moments away from a new Costco, the University of Ontario Institute of Technology (UOIT), Highway 407, vibrant shopping plazas, convenient public transit, lush parks, and esteemed schools. Whether you're a first-time buyer or an astute investor, this property embodies an exceptional opportunity. Plus, you'll benefit from three generous parking spaces and a garage with convenient interior access. Don't miss the chance to make this enchanting townhome your own! (id:61476)
1901 Spruce Hill Road
Pickering, Ontario
Welcome to 1901 Spruce Hill Road an architecturally distinct bungaloft nestled on one of Pickering's most prestigious streets. Originally constructed in the early 1950s, this remarkable residence has undergone an inspired transformation, blending mid-century charm with striking modern updates. Featuring soaring ceilings in the family room, a dramatic two-story gas fireplace, tucked above is a oversized 120" home theatre screen, and an open-concept layout, the home exudes style and scale while offering thoughtful spaces throughout. The current owners have reimagined the original floor plan, creating unique nooks and generous living areas ideal for growing or multigenerational families. The stunning 75x296 ft lot is truly a rarity, with a breathtaking 300 ft deep, tree-lined backyard that hosts an inviting on-ground pool and offers serene privacy year-round. The primary suite is a tranquil retreat with its own sitting area perfect for morning coffees or quiet reflections. From the spa-style bathroom to plenty of newer finishes woven throughout, this home balances timeless character with everyday functionality. Basement potential, possible in-law suite with 3 piece bath, small kitchenette, rec-room and bonus wine cellar. With 4000sf of total living space don't be deceived by its polished exterior this home goes on and on, offering a lifestyle of distinction and space in a setting that is both peaceful and connected, just minutes to top-ranked schools, major highways, GO Transit, and all the amenities Pickering has to offer. (id:61476)
209 Oshawa Boulevard N
Oshawa, Ontario
This Beautifully Renovated Home Combines Timeless Elegance With Contemporary Comfort. Featuring 3 Spacious Bedrooms And 3 Stylish Bathrooms, It Boasts Coffered Ceilings In The Living Room That Add Character And Sophistication. The Modern Kitchen Is Perfect For Cooking And Entertaining, While A Main Floor Office And Laundry Room Offer Everyday Convenience. Upstairs, The Primary Bedroom Has Its Own Private Ensuite, Complemented By Two Other Generously Sized Bedrooms And Additional Well-Appointed Bathroom. Step Outside To A Large Deck Overlooking A Generous Backyard - Ideal For Hosting, Relaxing, Or Family Fun. A Perfect Blend Of Indoor Luxury And Outdoor Space. Ideal Location Close To All Local Amenities, Public Transit And Highway 401. If Your Clients Are Looking For A Fully Renovated Turnkey Property, This One's For You! (id:61476)
400 Lambeth Court
Oshawa, Ontario
Beautiful meticulously cared for home with huge stunning oasis backyard retreat, located in a quiet court location. Grand covered private entrance greets you as you step into this immaculate 4 bedroom, 3 bath home featuring: herringbone tiled entrance, large principle rooms with gorgeous hardwood flooring, custom designed and built kitchen w/ Cambria quartz countertops, SS appliances, cozy family room includes a new gas fireplace and surrounding millwork & walk-out to backyard and pool. Main floor 2-piece washroom has convenient custom door out to backyard/pool area as well. The garden is truly an entertainers delight, with hot tub, gazebo w/ dining area, custom stonework, completely upgraded heated pool, perennial gardens, and 2 sheds. This home is must see! (id:61476)


