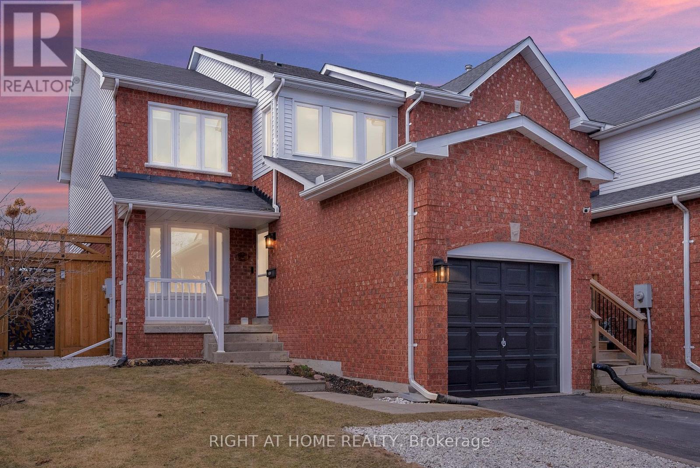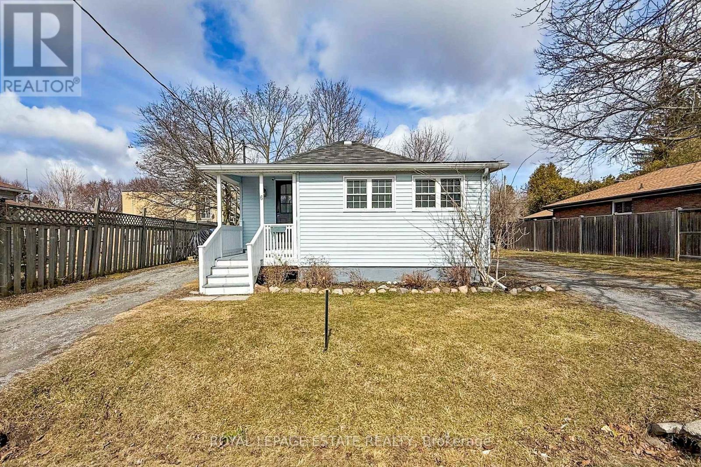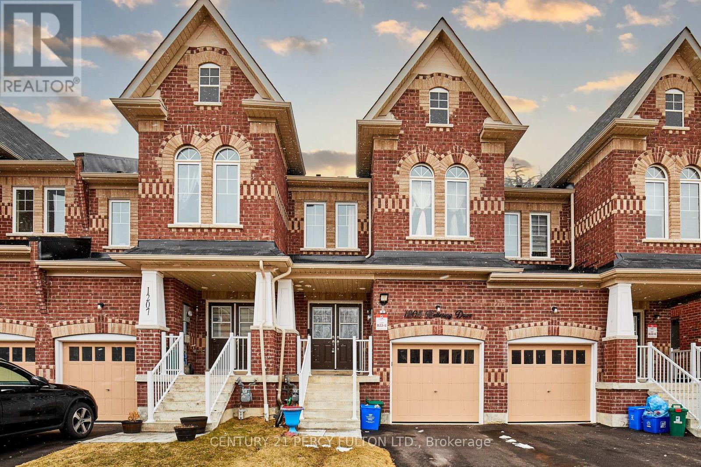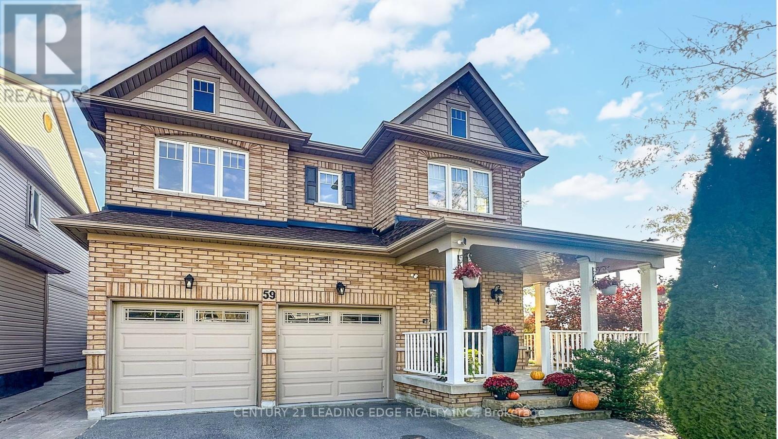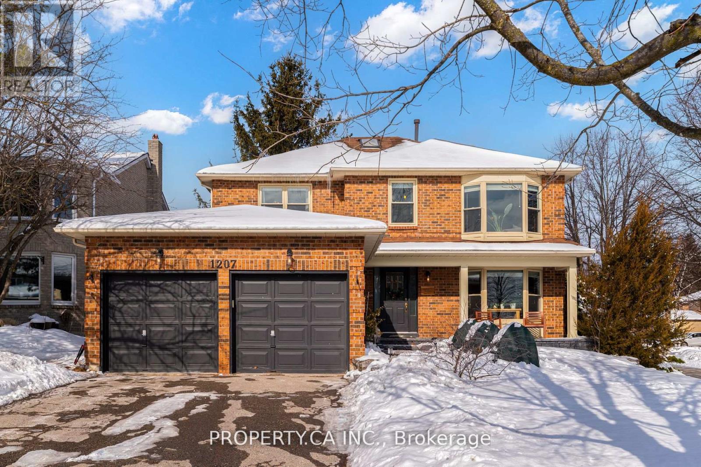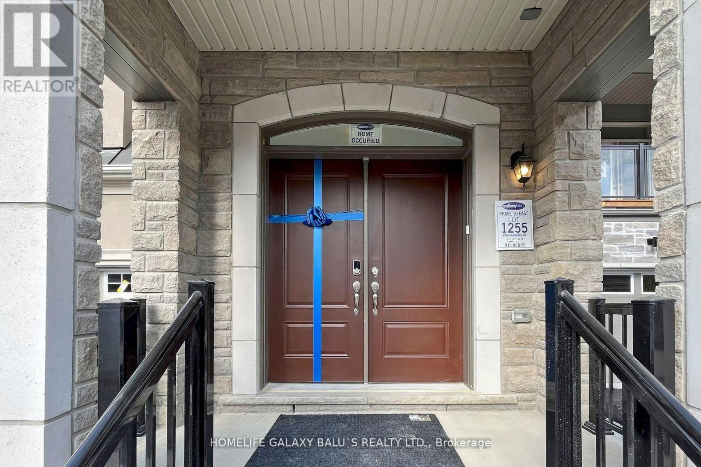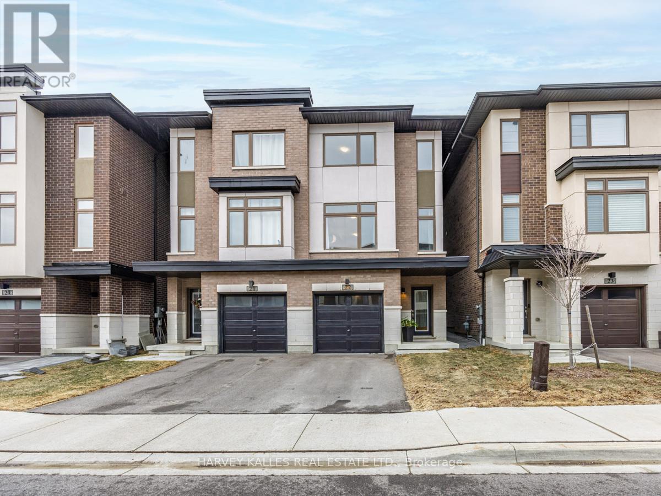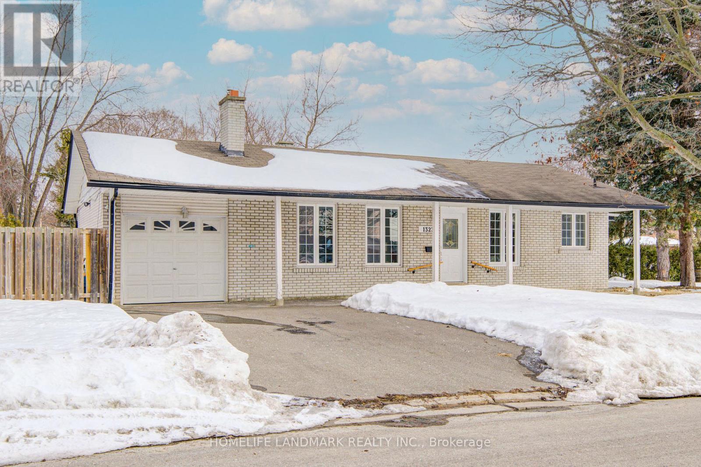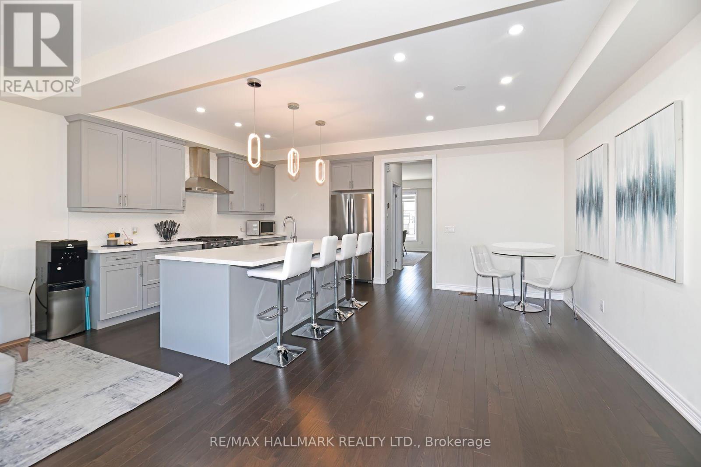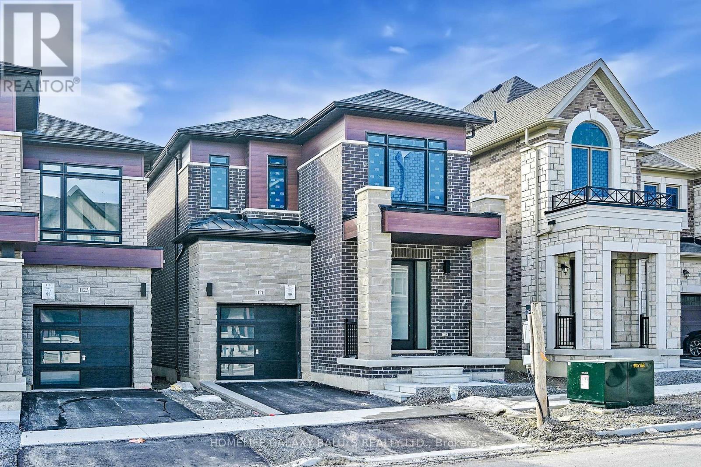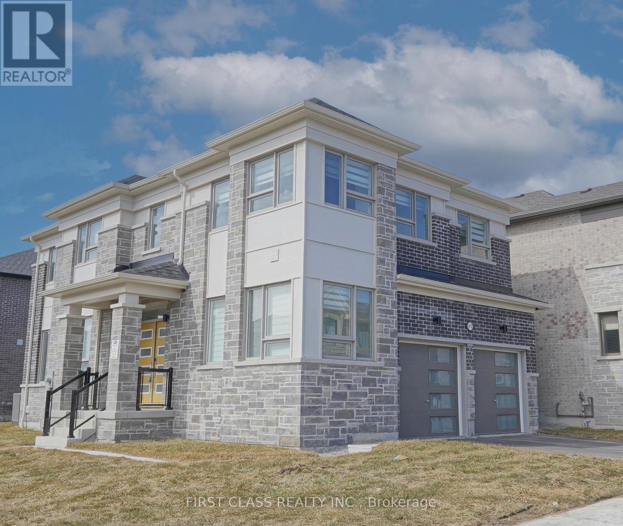18 Landerville Lane
Clarington, Ontario
Welcome to this beautifully renovated end-unit townhouse in the heart of Bowmanville! Offering 3+1 bedrooms, 4 bathrooms, & a fully finished basement - this home is the perfect blend of luxury & practicality for family living & entertaining. The main floor features a bright living & dining room with large windows, flooding the space with natural light. The updated eat-in kitchen is perfect for family meals or hosting guests, with sleek stainless steel appliances, quartz countertops, undermount sink, & a walkout to a composite deck with a gazebo. The fully fenced backyard offers privacy & space, ideal for relaxing or grilling with a natural gas BBQ. Upstairs, the primary bedroom feels like a true retreat. With a striking feature wall, coffered ceilings, & a spacious walk-in closet. The private three-piece ensuite adds to the serenity. Two additional spacious bedrooms offer ample closet space & large windows, perfect for families. The fully finished basement is a standout, featuring a cozy rec room with pot lights, ideal for relaxation or entertaining. A fourth bedroom with an egress window adding natural light & safety, & a private 3pc bathroom offer extra space for guests or older children. The garage includes a large garage length loft space, accessible via stairs or directly from the inside of the house, offering great storage. The private driveway has space for three cars, with a walkway leading to the covered front porch. Conveniently located near French, Montessori, Public, & Catholic schools, & an abundance of parks. A short stroll down the creek path takes you to Dr. Ross Public School, Clarington Fields, & the future South Bowmanville Rec Centre. This home is surrounded by restaurants, amenities, shopping, & only 5 minutes from downtown Bowmanville. With contemporary updates, stylish finishes, & attention to detail, this townhouse offers the perfect blend of style & convenience. Don't miss out on this incredible opportunity! (id:61476)
42 Belsey Lane
Clarington, Ontario
Welcome to 42 Belsey Lane, a meticulously maintained and upgraded "Kylemore" built raised bungalow in the picturesque Port of Newcastle. Originally the builders model home, this stunning Bostonian design showcases 2020sf of total living space, extensive builder upgrades complemented by a newly updated kitchen and additional owner enhancements, making it a true showpiece. Thoughtfully designed for one-level living, the main floor features a spacious primary bedroom with 5pc ensuite, a beautifully appointed dining room connected by a butlers pantry, and a grand family room with a striking stone wall mantle perfect for holiday gatherings. Elegance abounds with cathedral and tray ceilings, 35 pot lights, multiple fireplaces, rich hardwood floors, elegant ceramics, and quartz countertops. The gourmet kitchen boasts a built-in stainless steel wall oven and microwave, a gas cooktop, and designer finishes, seamlessly blending style and function. The professionally builder finished lower level with newer installed vinyl flooring, offers two additional bedrooms sharing a 4pc bathroom. Lower area also includes laundry & expansive recreation space, providing plenty of room for family and visitors. Access to the garage, A double-car garage with loft storage, and lower area workshop completes this exceptional home, checking off every box for discerning buyers. Outside, enjoy landscaped grounds, an interlock driveway, and maintenance-free fencing, all just steps from the Lake Ontario, marina, local pubs, and restaurants. With easy access to Highway 401, this home offers an unparalleled blend of luxury, comfort, and lakeside living truly a perfect 10! (id:61476)
6 Durham Street
Clarington, Ontario
Cute as Button Bowmanville Bungalow! Perfect starter, downsize or Condo alternative. This well maintained tight and tidy little bungalow has a Large yard plus tons of parking thanks to 2 separate driveways. Freshly painted and Ceramic floors throughout make for easy upkeep. Ideally situated close to all amenities, the 401 and Bowmanville's picturesque downtown. Open House Sat/ Sun Mar 29/30 2-4 (id:61476)
94 Andrea Road
Ajax, Ontario
Steps from Lake Ontario, this beautifully maintained Rare 5-bedroom, 3-bathroom home with 2 parking spaces offers the perfect blend of space, comfort, and outdoor enjoyment. Featuring two generous living areas, a finished attic bonus room, and a private inground pool, theres plenty of room to relax and entertain. Well-maintained and ready for summer fun, this home is ideal for those seeking a vibrant lakeside lifestyle. Conveniently located near transit, schools, shopping, and more for everyday ease. (id:61476)
1301 Apollo Street
Oshawa, Ontario
Opportunity to own this Luxurious 2-Storey Detached app 2400 Sq. House, Built in 2022, Camden model by Treasure Hill. Upgraded Kitchen with Centre Island and Backsplash, lots of upgraded lights, and Pot lights all around the house. Hardwood Flooring all over, This Lovely New home in the Eastdale Area. Family Room W/Gas Fireplace, Formal Living & Dining Rooms., 4 Spacious Bedrooms. Primary Bedroom Features TWO Walk-In Closets and A Large Bathroom with Separate Tub and Shower, and his/her sinks! Upper floor laundry. 2 Bedroom Basement apartment with Separate Entrance Built By The Builder Leading Into Basement. A "must see". Close to 401, 407, parks, shops, schools, restaurants (id:61476)
28 Icy Note Path
Oshawa, Ontario
Welcome to this gorgeous 4 Bedroom end-unit corner townhouse in the coveted Windfields neighborhood. Offering the charm of a semi-detached home, this bright and sunlit gem boasts an open view and an unbeatable location. Nestled on a family-friendly street, its just moments from Highway 407, Costco, grocery stores, and a bustling shopping mall. Enjoy the convenience of walking to bus stops, schools, parks, and Durham College/UOIT. Whether you're seeking the perfect family haven or a savvy investment, this impeccably maintained, serene, and safe home is a golden opportunity waiting for you! This is a very good opportunity for first-time home buyers and investors. Very close proximity to all the major stores, Ontario Tech University & Durham College. Highly Motivated Seller! (id:61476)
32 Kennett Drive
Whitby, Ontario
Rare Find 5-Bedroom Executive Home In The Highly Sought-After Lynde Creek Neighbourhood** Just Under 3000 Sq/F With An Impressive 54 Ft Lot Situated On A Tree-Lined Street** Ton Of Upgrades T/O Including Hardwood Floors, Crown Mouldings, Pot Lights, California Shutters And Much More** Open Concept Kitchen To Living And Family Rooms With An Eat Area And A Walk Out To The Deck** Cook Family Meals In The Large Kitchen Featuring Granite Counters, S/S Appliances, A Breakfast Bar And A Window Overlooking The Backyard** The Primary Br Is Grand And The Spa-Like 5 Pc Renovated Bath Is A Delight** For Extra Space The Basement Is Finished With A Large Rec Room, Additional Br And A Full Bath** Other Features Of This Home Include Concrete Driveway, In-Ground Sprinkler System, Main Floor Laundry, 17' Ceiling At Foyer And More** Walking Distance To Trails By The Ravine, Queens Common Shopping Plaza, D'hillier Park And Public Transit** Minutes To GO Train, Hwy 401, And Hwy 407** Don't Miss On This One! (id:61476)
38 Hesketh Road
Ajax, Ontario
Freehold townhouse no maintenance fees. Welcome to 38 Hesketh Rd - This well cared home offers 2 bedrooms plus den (can be used as an office or 3rd bedroom). 2 1/2 baths laminate flooring, LR/Dr upstairs hallway and bedrooms S/S appliances in kitchen, breakfast bar, W/O to balcony from living room, powder room, prim B/R offers 4pc ensuite and W/I closet. No sidewalk parking for 3 vehicles. Access from house to garage walk to kids park and public transport. Mins away to shopping, schools, HWY 401/412/407 (id:61476)
132 Timber Mill Avenue
Whitby, Ontario
Nestled in the heart of North Whitby's sought-after Williamsburg neighbourhood, 132 Timber Mill Ave offers a perfect blend of fresh updates and unbeatable convenience. This recently updated 3-bedroom, 2-bathroom townhome features brand-new lighting, plush broadloom, a stylish new garage door, and a fresh coat of paint throughout, creating a warm and inviting atmosphere. Also added in 2025 upgrades include a new stainless steel refrigerator and dishwasher, enhancing the bright and functional kitchen. Enjoy a cute private backyard, back porch, and a garage with a single car driveway, providing ample parking. Located in a family-friendly community known for its top-rated schools, scenic parks, and easy access to shopping, dining, and major highways, this home is just steps from the arena, walking trails, playgrounds, and all the essentials. With quick closing available, this is a rare opportunity to own in one of Whitby's most desirable neighbourhoods. (id:61476)
1210 Canborough Crescent
Pickering, Ontario
**Offers welcome anytime!** Welcome to 1210 Canborough Crescent! This bright *FREEHOLD* townhome in a fabulous family friendly neighbourhood offers a spacious and inviting layout. The living room features a picture window along with a built-in bookcase for added charm. The dining room opens to your backyard patio, perfect for outdoor entertaining. The spacious eat-in kitchen also provides a walkout to the mature, fully fenced backyard, complete with patio, garden shed, and vegetable garden beds! This home also features a drive-through garage, equipped with tire ramps ideal for parking your weekend toys while maintaining full garage functionality. Upstairs the large primary bedroom overlooks the backyard and includes a walk-in closet with 4-piece semi-ensuite. The two additional bedrooms are well-sized, each with double closets and oversized windows. The finished open-concept basement offers additional living space with above-grade windows and vinyl flooring. It also includes a separate laundry room with French door and a bathroom rough-in for future customization. Located in a fantastic neighborhood, this home is walking distance to schools, parks and tennis courts, with easy access to shopping, restaurants, the GO Station, and 401! Updates include powder room (2023), basement (2023), furnace (2019), AC (2019), shingles (2016), owned hot water tank (2018), attic insulation (2019), most windows and front door (2023). (id:61476)
1583 Alwin Circle
Pickering, Ontario
Beautiful updated and well cared for family home in great location, near shopping, transit, parks, rec centre, Go Train and 401 hwy. This bright home features a wonderful new kitchen with quartz counter tops in 2024. Updated washrooms, central air, roof shingles, electrical panel, freshly painted and luxury vinyl floors throughout all in the past 4 yrs. Wonderful layout with main floor family room offering a gas fireplace and walkout to a terrace, great for relaxing or entertaining. Upstairs along with the renovated bathroom, offers 3 good size bedrooms with large closets. The basement is finished with a rec room, 4th bedroom, laundry room and rough-in washroom. There is also direct access to the oversized 1.5 car garage from the basement. This home offers a fully fenced south facing backyard. Great for kids, pets and family gatherings. ** This is a linked property.** (id:61476)
1205 Kettering Drive
Oshawa, Ontario
FIVE Reasons You Should Buy This Home: ONE (1) - Its Newly Built; TWO (2) - Unlike Other Townhouses, This One Is Two Storey And Not Three Stories Who Wants To Climb A Third Set Of Stairs After Coming Home From A Long Day At Work; THREE (3) - No POTL Fees Who Wants To Pay Fees For A FREEHOLD Townhouse; FOUR (4) - Its Over 2000 Sq Ft (Approx 2182 Sq Ft) - How Many Townhouses Have You Come Across That Are Over 2000 Sq Ft?; FIVE (5) - The Basement Is Finished Which Is Rare For A Newer Home. Enter Through Double Doors And Walk Into The Living Area Which Has 9' Ceilings, Hardwood Floors Throughout And A Full Oak Staircase. The Kitchen Is Situated At The Back Of The House And Has A Spacious Eat-In Area With A Walk Out To A Very Deep Backyard (Approx. 111'). There Is A Family Room On The Second Floor On One Side And Three Bedrooms On The Other Side With 2 Full Washrooms. The Basement Is Fully Finished With A Washroom. Don't Miss Out On This One And Remember The 5 Reasons You Should Buy This Home. (id:61476)
6 Cheltonwood Way
Whitby, Ontario
***Open House Saturday & Sunday, March 29 & 30 from 2-4pm*** Home Sweet Home ~ Imagine Your Own Private Open Concept Sun-Filled Townhome with Soaring Cathedral Ceilings! | Lovingly Maintained 2+1 Bedroom, 2+1 Bath Townhome in Desirable Garden Park Village, complete with 2 car Garage with Direct Access | Private Deck and Covered Front Porch to Enjoy with Friends & Family or the Quiet Moments with a Book | Bright Open & Inviting Main Living area Bathed in Natural Light with 14 foot Cathedral Ceilings | Open Kitchen is Entertainers Delight with Breakfast Bar, Granite counters, SS Appliances, Ample Cabinet & Counter space while overlooking the Main Living Area | Large Open Living & Dining Looks out over your Outdoor Space and provides a Walk out to a Great Private Deck, where you can Relax with your Beverage of Choice & Enjoy Summer BBQ's | The 1st of 2 Primary Bedrooms Features a 4pc Ensuite Bath with a Separate Glass Shower and Walk in Closet providing a Serene Retreat with Plenty of Room | Main Fl offers a Family room, a 2nd Primary Bedroom w/4pc Ensuite Bath adding versatility for whatever your Living needs may be, plus there is Direct Garage Access | Lower Basement area offers Bonus 3rd Bedroom and 4pc Bath plus loads of Storage Space ~ Lots of options for Guests, Family, a Home Office, Craft Room or Workshop ~ up to your imagination! | Updates List: 2024 Fridge & Basement Window | 2023 Washer & Dryer | 2022 Roof Shingles, Garage Doors & Microwave | 2021 Deck Boards & Underlying Membrane Replaced | 2020 Furnace, A/C, Water Filtration & Reverse Osmosis System and Tankless Water Heater (Rental) | The Grounds are Nicely maintained & it's a Lovely Family-Friendly community that is close to Parks, Trails, Excellent Schools, Public transit, Shops, Restaurants, Whitby Civic Rec Centre & Thermea Spa | Easy Commute to Go Train, 401, 407 & 412 and Minutes from downtown Whitby and So Much More! | A Gem of a Home & a Fabulous Whitby Location! (id:61476)
1795 Scugog 8 Line
Scugog, Ontario
Enjoy the perfect blend of small-town charm and modern conveniences, just minutes from historic Queen St., shopping, the lake, parks, and schools! Nestled on just over an acre, this beautifully updated home offers space, tranquility, and a host of recent upgrades. Step into a bright and welcoming kitchen featuring an island, perfect for cooking and gathering. The primary bedroom boasts a private ensuite, and large bay window for added natural light. Relax and unwind on the screened porch, ideal for lazy afternoons and enjoying nature. The garage/workshop provides ample storage and workspace. Don't miss this incredible opportunity to enjoy country living with all the modern comforts! (id:61476)
2476 Linwood Street
Pickering, Ontario
A rare find! This custom-built (2002), all-brick home featuring nearly 2400sqft of living space, is the only one of its kind in the neighborhood- with **five** bedrooms all on the same floor, multiple living spaces, a huge family room and an open-concept design, it's perfect for growing families or those who love to entertain. This charming home on a desirable corner lot, adjacent to a quiet court, offers an abundance of natural light. With unobstructed views and windows on multiple sides, sunlight pours into every room! Lovingly maintained and updated by its original owner, this home features elegant fixtures, custom window coverings, crown moulding, hardwood floors, and more. The spacious kitchen, complete with a breakfast nook, is the heart of the home. The morning hustle (or a Costco run!) is made seamless with garage access through a spacious mudroom/laundry room, with an adjacent walk-in closet built to hold all the essentials. The garage is a true standout, with vaulted ceilings offering plenty of potential for storageperfect for housing tools, gear, and seasonal items. Located near the Pickering waterfront, enjoy scenic walks, bike rides, and outdoor activities. This home is also walking distance Pine Ridge SS, Maple Ridge Elementary (a 5 minute walk!), and St. Isaac Jogues Catholic School - making it ideal for families. Plus, its just a 5- minute drive to Highway 401, the GO station, and Pickering Town Centre, offering easy access to shopping, dining, entertainment, and commuting. This home really is a gem, combining luxury, practicality, and potential in an unbeatable locationmaking it the perfect choice for families in one of Pickering's most sought-after areas. Dont miss out on the opportunity to make this exceptional home yours! (id:61476)
3 Croxall Boulevard
Whitby, Ontario
Stunning 3+1 bedroom condo town with rare double car garage! This beautifully updated family home features an open concept main floor plan with gleaming hardwood floors, upper level & basement with luxury vinyl plank flooring, california shutters, pot lighting & the list goes on. The inviting front entry leads you through to the formal living room & dining room - perfect for entertaining. Gourmet kitchen with granite counters, custom backsplash, large pantry, breakfast bar with pendant lighting & stainless steel appliances. Breakfast area with garden door walk-out to a great deck, gated laneway access & entry to the double garage. Additional family room with backyard views. Upstairs offers 3 well appointed bedrooms, all with great closet space & an updated 4pc bath. The primary retreat boasts a huge walk-in closet & renovated 3pc bath. Room to grow in the fully finished basement complete with spacious rec room with pot lights & barn door entry to the 4th bedroom. Minimal condo fees include water utility, grass/snow removal. Located steps to public school, high school & french immersion. Two minute walk to the famous Buckingham Meats, golf course, parks & transits including hwy 407 for commuters! (id:61476)
59 Robert Attersley Drive
Whitby, Ontario
Come home to style & luxury in this meticulously maintained home in one of Whitby's most convenient neighbourhoods. This beautifully landscaped premium corner lot provides an abundance of natural light, highlighting all of its high end features. Step in and experience over 2600 sq ft of beautifully renovated space. Engineered hardwood floors throughout lead you through the living/dining area; perfect for entertaining and setting the mood, complete with fireplace. The gourmet kitchen invites anyone with a passion for cooking or baking to explore with an abundance of counterspace and top of the line appliances including a gas stove and built in convection oven. Enjoy quiet evenings or family game nights in the family room in front of the fire. Upstairs, the Primary bedroom provides ample space as a private retreat. Separate His and Hers walk in closets and spa like master ensuite featuring heated floors and towel rack complete this peaceful oasis. Additionally, 3 Large bedrooms and 2 full washrooms make this home perfect for families, providing space for a potential guest room or secondary office. Experience the convenience of main floor laundry, a main floor study, and finished basement; ready to become a rec room, a gym, and still provide plenty of room for storage. Relax outdoors on the raised stone patio, surrounded by gardens, or take in the stars while soaking in the Hot Tub. The backyard provides endless opportunities for both kids and adults. The heated Garage is perfect for those looking to set up a workshop, or keeping your car toasty in the winter! Location, location, location. Steps to Parks, recreation centres, shopping, dining, schools, gyms, the possibilities are endless. Minutes to downtown Brooklin, 407, 412, Thermea Spa, 401, conservation parks and green space, this family friendly neighbourhood has it all. Lovingly cared for by the original owners, no detail has been overlooked in this stunning home. (id:61476)
46 Nathan Avenue
Whitby, Ontario
Stunning custom executive home in the heart of Brooklin. This detached 2-story showstopper features a front portico, stone, stucco and brick exterior with undermount outside lighting. Front landscaping and side landscaping down both sides of the property. Fully fenced and 2 gates, one on each side. Rain Bird irrigation sprinkler system front and back. 5 total zones. Landscaped backyard with gazebo and hot tub. Retaining landscaped wall for back garden. Concrete fire table. Gas line for barbeque. 3 ton air conditioning unit. Inside features a large entrance area with custom moldings. A dream kitchen with soft close cabinetry, large center island with breakfast bar and pendant lighting. Built in oven and built in microwave. Upgraded backsplash. Pot drawers. Pot lights throughout most of the home. French doors to the office. Upgraded crown moldings and baseboards throughout most of the home, upgraded ceramic tile, upgraded hardwood flooring, upgraded light fixtures throughout most of the home, 9 foot ceilings on the main floor. Smooth ceilings throughout. Waffle ceilings in the family room, office and the dining room. Custom book case in the family room. Wet bar with cabinetry and wine fridge in the dining room. Privacy shades throughout most of the house. Blackout blinds in all 4 bedrooms. 4 large upstairs bedrooms. Overhead reading pot lights in the primary bedroom. Sonos sound system throughout the main floor and in the primary bedroom and primary washroom. 3 total zones and 11 speakers total. Upgraded broadloom and under pad upstairs. 2nd floor laundry area. Upgraded rain head shower in the primary ensuite. Undermount sinks throughout. Separate side entrance. Garage access into the home. Central vacuum and equipment. Short walk to Winchester Public School, St. Leo's Catholic School, Brooklin High School and Downtown Brooklin. (id:61476)
895 Mary Street N
Oshawa, Ontario
Beautifully Renovated 3+2 Bedroom, 2 Full Bathroom Detached Home With A Separate Entrance To The Basement, Sits On A Spacious & Private 55 X 126 Lot In A Desirable North Oshawa Neighborhood. Recently Upgraded From Top To Bottom With $$$ In Renovations! The Main Living, Dining, And Kitchen Areas Are Illuminated By Pot Lights. Upgraded Vinyl Flooring Throughout On The Main And Second Floors. Frameless Large Windows Flood The Home With Tons Of Natural Light. Spacious Kitchen Boasts A New Stainless Steel Fridge And A Large Window Overlooking The Large Backyard With A Huge Walk-Out Deck, Perfect For Outdoor Entertaining. Practical Second-Floor Layout Features 2 Bedrooms And A Brand-New 3 Pc Bathroom With A Stylish Glass Shower. Finished Basement Offers A Separate Entrance, A Brand-New Kitchen, 2 Additional Bedrooms, And A 3pc Bathroom, Making It An Ideal Rental Opportunity Or An In-Law Suite.10 Mins Drive To Hwy 401 & Hwy 407. 3 Mins Walk To Simcoe St With Direct Bus To Ontario Tech University. Close To Schools, Parks, Plazas, Supermarket And Everything! (id:61476)
8 - 253 Sprucewood Crescent
Clarington, Ontario
Welcome Home! This stunning 3-bedroom, 3-bathroom townhome in Bowmanville offers the perfect blend of comfort and convenience in a family-friendly neighborhood. The bright, open-concept main floor features a spacious kitchen with updated countertops, stainless steel appliances, and a cozy breakfast area. The living room flows seamlessly to the backyard through sliding glass doors, while a powder room and direct garage access add practicality. Upstairs, the primary bedroom boasts a 3-piece ensuite and double closet, while two additional bedrooms, a 4-piece bathroom, and a laundry area complete the level. The unfinished basement with high ceilings offers endless potential. Step outside to a nice size backyard with a deck, perfect for entertaining! Close to schools, restaurants, shops, and walking trails, this home is move-in ready! ** One of the Biggest Floorplans in the Complex + 2nd floor laundry**Offers are welcome anytime. Furnace & AC (2022), Roof (2018), Kitchen countertops (2018),Primary ensuite (2018), New light fixtures, 2nd level flooring (2018). Microwave (2022), Stove(2024). ** POTL fee includes water** (id:61476)
31 Welsh Street
Ajax, Ontario
This stunning John Boddy home in the heart of coveted Pickering Village perfectly blends luxury, comfort, and style. A bright and spacious sunken style formal sitting area flows seamlessly into a cozy family room. The heart of the home is the modern kitchen, featuring granite counters, a stylish backsplash, ceramic tiles, and stainless-steel appliances. Walk out to the upper deck that leads to the lower deck and a lovely backyard. The large master bedroom boasts his and her closets and a luxurious ensuite bathroom. Each of the second, third, and forth bedrooms offers unique elevations, providing ample space and character. The fully finished walk out basement is designed for entertaining, complete with a wet bar and walk-out access to a large deck. Conveniently located just minutes from amenities, major highways, GO Train, schools, shopping. (id:61476)
50 Splendor Drive
Whitby, Ontario
Step into This Spacious 3490 sqft and Beautifully Upgraded Home, ~Where Every Detail Has Been Thoughtfully Designed for Comfort and Style. ~From the Striking Curb Appeal With a Fully Landscaped Front Entrance to the Soaring Cathedral Ceilings in the Formal Living Room, ~This Home Offers Both Elegance and Functionality. ~The Bright, Sun-Filled Foyer Welcomes You With 9-Foot Ceilings Throughout. ~The Gourmet Kitchen Features Granite Counters, a Large Island, and Modern Upgrades. ~The Enormous Master Retreat Boasts a Luxurious 5-Piece Ensuite and Two Walk-In Closets. Extensive Upgrades Include a ~Newly Finished Basement (2024), ~a Renovated Kitchen (2019), ~Updated Bathrooms (2022), ~Stucco (2021), and More. The Professionally Finished Basement Features ~A Spacious In-Law Suite With Two Bedrooms, A Rec Room Which Can Be Used As A 3rd Bedroom, and a 2nd Kitchen and 2nd Laundry.~With 9-Car Parking ~No Sidewalks and ~Outdoor Features Like a Hot Tub, Gazebo, Patio Staircase, Natural Gas BBQ Line, and Sprinkler System, ~This Meticulously Maintained Home Is a Rare Find in a Quiet and Sought-After Neighborhood. ~~Schedule a Showing Today.~~ **OPEN HOUSE** Thurs~March 27 (5-7 PM) ~Sat~March 29 (12-2 PM) ~ Sun, March 30- 12-2 PM ~~Offer Presentation Day~ Wed, April 2nd, 2025, 3 PM ~ Register Brokerbay By 12 PM (id:61476)
1023 Dyas Avenue
Oshawa, Ontario
Absolutely Stunning Brand New 4 Bedroom + 4 Bathroom Detached Property Situated On APremiumWide Lot- 46.51 ft (Widest Lot On The Street), Located In The Heights Of HarmonyDevelopmentBy Minto. This Open Concept Floor Plan W/ 9ft Ceilings Includes a Great RoomFeaturing aNatural Gas Fireplace, Overlooking the Gorgeous Kitchen & Dinning Room. BeautifulModernBuilder Upgraded Kitchen W/ Granite Counters & Top Of The Line Stainless-SteelAppliances. TheLarge Dinning Area Over-Looking The Kitchen & Great Room, Is The Perfect SpaceFor Your LovedOnes To Come Together W/ Direct Access To The Patio Deck In The Garden. ThisGorgeous PropertyIncludes 4 Large Bedrooms On The 2nd Floor, With Hardwood Floors Throughout.Primary BedroomIncludes A Large 5 Piece Spa-Like Ensuite, Oversized Windows & A Large Walk-InCloset. TheSecond Floor Includes Three Full Builder Upgraded Bathrooms. Convenient LaundryEnsuite On The Main Floor. Excellent Location!! One minute to HWY 407! BUILDER TARION WARRANTYIncluded. (id:61476)
1207 Maple Gate Road
Pickering, Ontario
Welcome to 1207 Maple Gate Road! This delightful residence offers a harmonious blend of comfort and convenience, making it the perfect place to call home. Beautiful open kitchen with large sliders and windows throughout provide tons of natural light. Fully renovated bathrooms with a soaker tub in the ensuite for relaxing after a long day. Fully finished basement with projector included for watching the game and pure entertainment. With multiple highly rated school options close by, getting the kids going in the morning is a breeze. Step inside to discover a warm and inviting atmosphere, with spacious living areas, designed to accommodate both relaxation and entertainment. Known for its friendly ambiance and proximity to essential amenities, including shopping centers and parks, this is a must-see. The kids run around the street and play all day like it's the 90's, a true place to grow a family and create memories for a lifetime! **EXTRAS** Stainless Steel Appliances, Large Deck in backyard for entertaining, corner lot, very private with Cedars throughout, projector in basement, deep freezer, garage openers, Full Window Renovation Throughout - 2014, In-Ground Sprinkler System. (id:61476)
806 Henry Street
Whitby, Ontario
HEATED POOL (Fenced), HOT TUB, LARGE SUNROOM, GAZEBO, LARGE LOT What else can you ask for? Rarely offered 90ft by 175ft lot Detached Bungalow in the heart of Whitby. This beauty offers 3 large bedrooms on the main level and 2 bedrooms in the walk-up basement. Upgraded kitchen with Granite counters, Backsplash, Double Sink, Pantry, Eat-in Kitchen, & Plenty of Storage. Huge Living room with fireplace, wainscoting & crown molding offers comfort and an elegant atmosphere. Hardwood throughout the main floor. Pot light and crown molding will be seen through most of the house. Cozy Sunken Family room with large window & access to the Hot Tub, deck and Pergola. Enjoy the beautiful backyard view from your large Sunroom with space enough for a large gathering. Professionally designed backyard with stone walkway (front & Back), Pool house, heated pool, shed, gazebo, hot tub cottage life in the city! Spacious walk-up basement with 2 bedrooms, full bathroom, Cabinets & Island w/Quartz Counters, and additional living room space. Park 6 cars on the extended driveway and 2 cars inside the garage. Access the Garage from Inside the house or through 2 separate exterior doors or from the main large garage door. All amenities nearby Schools, Library, Rec Centre, GO Station. HWY401 & Shopping. 2021-2024: Changed A/C, Furnace, Swimming Pool Mechanical Update, Hot tub Cover Install, Fence Install around swimming pool.3 Mins walk to Henry Street High School, 2 Mins to HWY401, 5 Mins to HWY412, 3 Mins Drive or 15 Mins Walk to Whitby GO Station, 3 mins Drive to Port Whitby Marina, 5 Mins to Whitby Harbour Lighthouse Beach. (id:61476)
68 Melody Drive
Whitby, Ontario
Nestled in the heart of Brooklin, one of Durhams most sought-after family-friendly communities. This bright, smart floor plan, freehold townhome offers the perfect blend of comfort, convenience, and charm, making it an ideal choice for young families and first-time buyers looking to put down roots. With its unique linked-by-the-garage design, this home feels like a semi-detached, featuring an abundance of natural light streaming through large windows. Inside, the functional layout is designed for growing families, with 3 bedrooms, 3 bathrooms, and a finished basement offering extra space for a playroom, home office, or cozy movie nights. Or, enjoy an adult space with the built in bar and full sized fridge for all your entertaining needs. The kitchen being the heart of the home has an abundance of storage, including a pantry that every busy mom dreams of, and a convenient walkout to the fully fenced backyard, perfect for kids to play safely while you relax under the included gazebo. Love to entertain? The gas hookup is ready for summer BBQs, and the direct garage access to the yard makes life even easier. The primary bedroom is a serene retreat, while the additional bedrooms are ideal for little ones or a home office. Recent updates include a new electrical panel (2021), fresh paint, and new carpeting (21). Located just minutes from Hwy 407, top-rated schools, parks, shopping, and the beloved Brooklin Fair, this is where small-town charm meets modern family living. This isn't just a house, its a home where memories are made. Don't miss this opportunity to start your next chapter in Whitby's Brooklin community! (id:61476)
2966 Heartwood Lane
Pickering, Ontario
Absolutely Gorgeous Just A Year Old Double Car Garage Detached Home, Located In the most desirable Seaton Mulberry Community in Pickering, Newest Subdivisions, On the main floor with 9-foot ceilings, Great Size Kitchen With Large Central Island, Great Size Spacious 4 Bedrooms W/ 4 Washrooms A Fresh Detached Modern Home That's Ready To Move In, Walking Distance Onto Green Space. Huge Windows In Almost Every Room, Allowing Lots Of Natural Light. Stainless Steel Appliances In The Kitchen. On The 2nd Floor. Master Bedroom 5 Piece Ensuite Bathroom complete with a stand-up shower and walk-in Closet, Kitchen area with open concept & Quartz Countertop, Family room W/ Fireplace, Laundry on Second Floor, Easy Access To Major Highways (401/407/412), Pickering Go, Extras: S/S Fridge, Stove, B/I Dishwasher, Clothes Washer & Dryer, Range Hood, Quartz Counter Top, All Elf's. Zebra Blinds, GDO, Hot Water Heater Tankless(Owned) (id:61476)
22 - 250 Finch Avenue
Pickering, Ontario
Welcome to this stunning 3-bed, 4-bath semi-detached urban home in Pickerings Forest District! Surrounded by scenic trails and lush woodlands, this sun-filled home blends modern living with breathtaking ravine views. Step inside to a bright and spacious main floor living and dining area, filled with natural light and a convenient 2-piece bath. The modern kitchen features a cozy breakfast nook and a walk-out to a private deck overlooking the serene ravine the perfect spot to start your day. Upstairs, youll find three spacious bedrooms filled with abundant light and each with built-in closets. The primary bedroom boasts a private 3-piece ensuite, while a 4-piece main bath ensures comfort and functionality for the household. Enjoy the above-ground family room, where expansive windows showcase stunning views, creating an inviting space for gatherings, entertainment, or relaxation. A 2-piece bath completes this space. Don't miss your chance to own this sun-filled home that offers modern living, style, comfort and the beauty of nature! (id:61476)
34 Holliday Drive
Whitby, Ontario
Welcome to your dream home nestled in the heart of Whitby! This beautiful 3+1 bedroom, 4 bathroom house situated on a gorgeous sprawling ravine lot is one you cannot afford to miss! Step inside to discover a well-maintained interior which has been newly painted and featuring hardwood flooring that flows seamlessly across the main and upper levels. Retreat to the generous sized bedrooms, including a stunning master suite complete with an ensuite bath. The finished basement is a true highlight, featuring a convenient kitchenette, additional bedroom and bathroom making this space perfect for guests or family staying over. Step outside onto the expansive composite decking (2022) where you can relax and soak up the sun this summer and enjoy the view of this massive ravine lot. Whether you're hosting summer barbecues or enjoying a quiet evening, this outdoor oasis is the perfect place to unwind. The 2-car garage gives tons of added storage options. This home offers everything you need for a fulfilling lifestyle in a peaceful community, close to great schools, parks and transit. Don't miss out on the chance to make this exceptional property your own. ** This is a linked property.** (id:61476)
42 Selby Drive
Ajax, Ontario
Step Up to Selby - Pondside Perfection Awaits at 42 Selby! Wake up to birds chirping on a quiet summer morning or lace up your skates for a fun winter afternoon at McCormick Pond. This fully renovated John Boddy home is bright & spacious, offering breathtaking views, plus a newly finished basement with above-grade windows. Stunning open-concept layout! Elevate your culinary experience in the artisan-crafted solid wood open concept kitchen, every detail custom-made with love, featuring a walk-in pantry, bespoke hood range, and spacious centre island. Roomy main-floor laundry room with a built-in custom laundry chute from the 2nd floor that childhood dreams are made of! The expansive primary retreat features bright large windows, his-and-hers walk-in closets & a fully renovated 5-piece ensuite w/ double vanities, quartz countertops, stylish stand-alone tub & glass shower, exuding elegance & style. The generously sized second & third bedrooms blend sophistication & functionality, offering king-sized layouts, large windows, accent walls, & cozy carpeting. The newly finished basement, w/ large above-grade windows, offers incredible versatility. A dark-accented media area is pre-wired for surround sound & projector connections, w/ built-in shelves & stylish storage perfect for the Superbowl or movie nights + space for a home office nook, gym, or kids' play area. Bonus: an insulated workshop, ample closets, & extra storage throughout the home. The fully fenced backyard, with no rear neighbours, offers ultimate privacy, perfect perched on a sunny south-facing lot. A spacious wood deck is perfect for outdoor entertaining, where you can dine al fresco while the kids roam free. Located steps from top-rated schools, transit, shopping, & highways (401, 407, 412), this home is nestled on a family-friendly street near parks, trails, restaurants, & amenities. An incredible opportunity so get here fast! (id:61476)
768 Barbados Street
Oshawa, Ontario
Nestled in the heart of The Glens, one of Oshawa's most sought-after neighbourhoods, this stunning 4+2 bedroom detached home is a true gem. Boasting impeccable curb appeal, the home features distinctive pillar, a spacious driveway for 4 cars, and a beautifully landscaped backyard oasis complete with an inground pool perfect for entertaining or relaxing in your private retreat. Step inside to a bright and inviting main level where hardwood floors, pot lights, and large windows fill the living and dining rooms with warmth and natural light. The renovated kitchen is a showstopper, featuring quartz countertops, a stylish backsplash, stainless steel appliances, an oversized breakfast area overlooking the yard, and a large island that's perfect for meal prep or casual gatherings. A convenient main-floor laundry room with direct garage access adds to the home's functionality.Upstairs, you'll find four generously sized bedrooms, including a luxurious primary retreat with a fully renovated spa-like ensuite, complete with a free-standing tub, double sinks, and heated floors-a perfect escape at the end of the day. The finished lower level offers even more space, featuring a cozy recreation room, an additional four-piece bathroom, and two extra bedrooms, one of which includes a convenient kitchenette, making it ideal for extended family or guests. Located on the mature border of Whitby and Oshawa, The Glens is known for its tree-lined streets, spacious lots, and welcoming community feel. With top-rated schools, parks, shopping, dining, and easy access to major highways, this neighbourhood perfectly balances* suburban charm with urban convenience. This incredible home offers everything you need-space, style, and an unbeatable location. Don't miss your chance to call it yours. Book your private showing today! (id:61476)
21 Lockton Street
Whitby, Ontario
Welcome to 21 Lockton St, a luxurious detached home offering over 3,800 sq. ft. of elegant living space, including the finished basement, in a highly desirable neighborhood. This premium home features high-end upgrades, a double-car garage, and sits on a prestigious lot backing onto a future school. Enjoy top-rated schools, scenic parks, and easy access to Highways 412 and 401.The main floor showcases elegant hardwood flooring, soaring ceilings, and a spacious living room that flows into a luxury designer kitchen with high-end stainless steel appliances. A premium den/office, as per the builders original floor plan, adds extra convenience. Upstairs, you'll find four generously sized bedrooms and three beautifully designed full bathrooms. Two bedrooms share a stylish Jack & Jill 4-piece ensuite, while the luxurious primary suite boasts walk-in closets and two private ensuites, each with high-end finishes.The fully finished basement offers incredible versatility with a separate entrance, two bedrooms, a modern kitchen, a full bathroom, and its own laundry, making it perfect for rental income or an in-law suite.Outside, the premium interlocked driveway enhances curb appeal, while the fully fenced backyard provides the perfect space for relaxation and outdoor activities. This elegant home combines luxury, space, and convenience in one of Whitbys most sought-after communities. Dont miss this rare opportunity to make it yours! (id:61476)
1632 Heathside Crescent
Pickering, Ontario
THIS is the home you've been waiting for - the one that truly has it all! This stunning 4-bedroom executive home is nestled in a fantastic, family-friendly neighborhood & sits on a premium 165ft private lot with desirable west exposure - perfect for enjoying your inground swimming pool. The backyard offers the best of everything: a lush lawn for kids & pets to play, mature perennial gardens, a storage shed for outdoor essentials, and a two-tier deck with sunshades, all surrounded by total privacy. Step through the grand entrance into a spacious foyer, where updates & upgrades are everywhere you look. Wide-plank hardwood flooring & an elegant spiral staircase with black spindles flow seamlessly throughout the main & second floors. The oversized living & dining rooms are ideal for hosting extended family and friends, while the beautifully updated kitchen boasts open concept design, floating shelves, coffee nook, breakfast bar, a built-in buffet for extra storage, & an eat-in area that overlooks your backyard oasis. The inviting family room features a wood-accent wall with fireplace, & the main-floor laundry room offers direct garage access, where ample storage includes lofts and a mezzanine. Upstairs, the impressive primary suite offers serene backyard views, a custom walk-in closet, & a stunningly renovated ensuite with dual sinks, a separate shower, and floating soaker tub. The generous secondary bedrooms all include double or walk-in closets & share a beautifully updated 4pc family bathroom. The fully finished basement extends your living space, with a large rec room with a gas fireplace & built-in dry bar with granite counters, two additional bedrooms, a 3pc bath, and an in-home 6-person sauna! The spacious cantina provides an opportunity to add a separate walkout entrance for private basement access or separate in-law apartment potential. Don't miss this rare opportunity to own a truly turnkey, move-in-ready home! (id:61476)
1323 Fundy Court
Oshawa, Ontario
Renovated bungalow on a spacious corner lot (52 x 130 ft). Brick exterior, extended front porch awning, fenced backyard, additional side yard and front yard. Attached deep garage with direct access to the house, offers plenty of storage space, or use the back part of the garage to add an ensuite bath to the primary bedroom. Three-car wide driveway with lots of parking. Mostly renovated in 2024/2025, newer flooring, bathrooms, paint. Upgraded breaker panel (200 amp). Separate entrance to a basement unit with own kitchen and laundry rough-in. Convenient location, step to bus stop, community center, parks, natural trails, lake. Minutes to Highway 401, Oshawa GO station, super market, shopping center, GM plant and many more. (id:61476)
20 Icemaker Way
Whitby, Ontario
Welcome Home! This 3 Year New, 3+1 Bedroom, 4 Bathroom Immaculately Maintained Executive Home In Whitby Is So Spacious, You Won't Even Know You're In A Townhouse! Boasting Over 2400 Square Feet Above Ground, This Heathwood Homes Stunning Home Is One-Of-A-Kind W Tons Of Upgrades! Walk Through The Grand Entrance W Soaring 20 Foot Ceilings! Huge Kitchen W Magnificent Oversized Island W Plenty Of Seating, S/S Appliances Including Gas Smart Stove/Oven, Soft-Close Premium Cabinetry, Blanco Sink, Canopy Venthood, Upgraded Quartz Countertops, & Undermount Sinks. Luxurious Great Rm W Electric Fireplace & W/O To Deck. Lrg Dining Rm, Perfect For Entertaining! Zen Primary W 5-Pc Ensuite W Double Vanity (Undermount Sinks) W Custom Quartz Countertops, Soaker Tub, Frameless Glass Custom Shower, W/I Closet, & 2nd Closet System. Great 2nd & 3rd Bedrooms W Lrg Double Closets & Windows. Modern 4-Pc Kids Bath W Upgraded Quartz Countertops. Study Niche, Perfect For An Office! 4th Bedroom On Main Level W 4-Pc Ensuite Bath (Upgraded Quartz Countertops), W/I Closet, & W/O To Backyard. Lrg Mud Rm W W/I Coat Closet, & Direct Entrance To Garage. Soaring 9-Foot Ceilings, Gleaming Hardwood Floors, Wrought-Iron Pickets, Smooth Ceilings, Elegant, Bright Upgraded Lighting Including Pot Lights, & Upgraded Ceramics Throughout. Smart Home Security System. Dual Zone Hvac W 2 Smart Wi-Fi Ecobee Thermostats. Water Softener. Steps To Great Schools, Parks, Heber Down Conservation Area, Shopping, Restaurants, & Highways 401 & 407. Spacious, Very Bright, & Filled W Sunlight! Fantastic School District-Robert Munsch P.S. & Sinclair S.S. (id:61476)
2203 - 1435 Celebration Drive
Pickering, Ontario
Spectacular Lake Ontario View from the 22nd floor!!! This exceptional luxurious 2 bedroom + 2 bathroom will sell fast! University City Condos 3 (UC3) was designed by Chestnut Hill Development with the vision to be one of Downtown Pickering's most lavishly desired buildings. This brand new unit has an open concept layout with strong natural light. Upgraded stylish modern flooring, Large gorgeous kitchen with stainless steel appliances. The stunning south facing view of waterfront Lake Ontario brings a sense of tranquility and peace and can be viewed through the unit. This extravagant home is perfect for families and working individuals/couples, ideal for all lifestyles including quick easy commutes to downtown Toronto or WFH options. Pickering is one of GTA's fastest growing cities and the city has a decade long master plan to bring more to its Downtown Pickering core. Steps to Pickering Go Train Station, near 401, Pickering Mall, Pickering Beach, schools, shopping and trails. UC3 offers 24 hours concierge, extravagant state of the art gym facilities, a party hall that feels like a high end venue for all of your party/gatherings, an exceptional game/entertainment rooms, top of the line swimming pool & sauna. Large outdoor terrace with cabanas and barbeques. Do not miss your chance to own one of the best condos in Pickering! (id:61476)
24 Auckland Drive
Whitby, Ontario
( **INCOME GENERATING PROPERTY FROM DAY ONE FROM A LEGAL BASEMENT APARTMENT **) Welcome to 24 Auckland Dr, a beautifully designed home built by Arista Homes in December 2020, offering over 3,195 sq. ft. of living space (2,325 sq. ft. on the main and second floor + 870 sq. ft. legal basement apartment). This 4+2 bedroom, 5-bathroom home boasts a thoughtfully designed layout and numerous upgrades that elevate its elegance and functionality. As you step inside through the custom high-entry door, you'll be greeted by an open and airy feel, enhanced by 9-ft ceilings on both the main and second floors and a 10-ft raised coffered ceiling in the master bedroom. The main floor showcases stained oak hardwood flooring, a natural oak staircase, and an upgraded kitchen with extended upper cabinets and premium finishes. The upgraded interior trim and elegant details throughout the home add a touch of sophistication. The second floor features 4 spacious bedrooms, including two master suites with private en-suites, while all bedrooms enjoy direct washroom access and 2nd floor laundry for ultimate convenience. Adding incredible value, this home includes a newly built, legal basement apartment with 2 bedrooms, a full washroom, a kitchen, a living and dining area, and a separate entrance. The unit is currently rented for $1,950/month, with tenants who can either stay or vacate (Vacant Possession given upon completion) , providing excellent flexibility for buyers. Enjoy outdoor living in the fully fenced backyard, offering a perfect space for summer relaxation and entertainment. (id:61476)
2909 Scotch Pine Lane
Pickering, Ontario
Welcome to the stunning Mattamy Vale Corner Elevation Model with the elegant premium finishes & decor, situated in Pickering's Mulberry community. This newer residence boasts 4 bedrooms and 4 bathrooms, with $150,000.00 in upgrades. Step inside to discover a spacious layout with 9-foot ceilings with bright potlights on the main floor & spacious 9-foot ceilings with laundry room on second floor, complemented by hardwood floors and a well-appointed kitchen featuring a granite countertop breakfast bar. Beautiful oak stairs lead to the upper level, where large windows bathe the space in natural light. Relax and rejuvenate in the primary ensuite, complete with quartz countertops and a luxury bath. Additionally, upgraded quartz countertops adorn the bathrooms, adding a touch of sophistication to every corner. This home also boasts raised basement ceilings and endless potential for customization. **Energy Star Certified** for maximum cost efficiency for utilities. Hot Water tank is owned, so no additional monthly costs! Don't miss the opportunity to own this beautiful home in this thriving Seatonville community. **Walk through the home from the comfort of your own location via the 3D virtual tour** You will not be disappointed, make this home yours today! **See list of upgrades in attachment** (id:61476)
484 Salem Road S
Ajax, Ontario
Gorgeous, new 2-bedroom townhouse with a study room and 4 bathrooms available for sale immediately in South East Ajax. With over 1520 sqft of living space, this townhouse boasts abundant natural light, an open-concept layout, 9-foot ceilings, hardwood flooring, an oak staircase, a modern kitchen with a large breakfast island, upgraded countertops, and stainless steel appliances. The primary bedroom includes a walk-in closet and a 4-piece ensuite bath. Enjoy two private balconies, a second washroom with a standing shower, and third-floor ensuite laundry. Parking for 2 cars with EV Stage 2 plug . Conveniently located near shopping, restaurants, schools, parks, Ajax Convention Center, Ajax Hospital, public transport, Ajax GO Station, and HWY 401. (id:61476)
38 Senay Circle
Clarington, Ontario
This exquisite brand-new 3-bedroom, 3-bathroom townhome, nestled in the highly coveted Courtice community, offers over 1,500 square feet of elegant living space. Perfectly designed for those seeking contemporary finishes and a fresh, move-in ready home, this property blends modern style with exceptional comfort. The open-concept main floor is perfect for both everyday relaxation and hosting guests, while the upper level provides a serene sanctuary with a generously sized primary bedroom and two additional well-appointed bedrooms. Situated in a vibrant, family-friendly neighborhood just minutes from the 401 and a variety of local amenities, this home presents an incredible opportunity to own a stunning property in one of Courtice's most desirable areas. POTL Fees is $159.95/mo. Be the first to experience all the luxury and convenience this home has to offer! This townhouse is 2 story has a walk out and is a RAVINE LOT. (id:61476)
8 Birch Crescent
Ajax, Ontario
Charming Bungalow with Income Potential in Prime Ajax Location!Welcome to 8 Birch Cres, a cozy 2+1 bedroom bungalow with a full 4-piece bathroom on each floor perfect for families, downsizers, or investors. The back entrance offers easy potential for a separate unit, making it ideal for rental income or multi-generational living. The partially finished basement presents a fantastic opportunity to add sweat equity by completing the space to suit your needs. Whether you envision a recreation area, additional living quarters, or an in-law suite, the possibilities are endless! This home also features a detached garage with a carport, providing ample parking and storage. Conveniently located just minutes from Hwy 401, GO Transit, shopping, restaurants, schools, the library, and the community center, this property offers both convenience and investment potential. Don't miss this incredible opportunity to customize and add value in an unbeatable location! (id:61476)
19 Parkes Drive
Ajax, Ontario
Just steps from Lake Ontario and scenic trails, this 4-bed, 4-bath home boasts nearly 2,700 sq. ft. in a highly sought-after neighbourhood. The open-concept kitchen and dining area seamlessly connect to a private backyard perfect for entertaining or relaxing outdoors with mature trees & refreshing lake breezes, keeping the home cooler in the summer. The sun-filled main floor features large windows, including bay windows in the dining and family rooms, while a second-story skylight enhances the bright and airy feel. The spacious living room provides a welcoming space to unwind, and the main-floor laundry adds everyday convenience. Upstairs, the primary suite is a true retreat with a spa-like 5-piece ensuite, a walk-in closet, and serene views. The generously sized secondary bedrooms share an updated 4-piece bath, and one bedroom offers the flexibility to be converted into two, creating a 5-bedroom layout. Three walk-in closets provide ample storage. The finished basement extends the living space with a large games area (pool table included!)and additional space for a home office, gym, or media lounge. A 3-piece bath and multiple storage rooms complete this level, offering both function and versatility. Additional highlights include a 2-car garage with direct home access. Don't miss this rare opportunity to own a stunning, spacious home in a lakeside community with easy access to parks, trails, and all essential amenities. This home is located near top-rated schools (Lakeside PS & Ajax High), a vibrant community center, and well-maintained pathways. The neighbourhood is known for its friendly and supportive atmosphere, low traffic, and accessibility to public transit where even local bus drivers have been known to support community initiatives like a child's lemonade stand! (id:61476)
1857 Woodgate Court
Oshawa, Ontario
Welcome to This beautiful 3 Bedroom 4 Washroom Townhouse in a family friendly neighbourhood.The House Is Ready For Immediate Use. The First level Features Beautiful Hardwood throughout the main Living and Dining areas .Spacious New Upgraded Kitchen and Breakfast Area Leading To A Deck To The Rear Yard . Upstairs are Three Bedrooms with Closets.The primary Rm has a 4 pc upgraded washroom .An additional 4pc Washroom on the 2nd level. The lower level has a fully finished Rec room with large windows and a 2 pc Washroom. Its Close To Schools, Universities, Restaurants, Daycare, Retirement Homes,Shopping, Hwy 407, Public Transit And Trails Are The Hallmarks Of This Wonderful Community. (id:61476)
1121 Pisces Trail
Pickering, Ontario
Bright and Spacious Detached Home Located In Family-Oriented Prestigious Neighborhood In Greenwood, Pickering. This Stunning Home Features with Good Size 4 Bedrooms+3 bathrooms, Separate Living Room and Family Room, $$$ Upgrades, Large Primary Bedroom W/6 pcs ensuite & walk-in closet,, Modern Kitchen W/Quartz Countertop and Large Centre Island, Open Concept Eat-In Kitchen, including an open-concept layout perfect for entertaining, Second Floor Laundry , Upgraded Stained Oak Stairs With Metal Spindles, In Garage a rough-in for an EV charger.200-amp electrical service, With 9' Feet ceilings on both the main and second floors, Access To Garage From Inside Of Home. Close to To All Amenities, Schools, Go Station, Costco, Groceries, Hwy 401,407, Park, Hospital, Shopping, Banks etc. Inclusions: Newer Appliances S/S Fridge, S/S Gas Range, B/I Dishwasher, Microwave, Washer & Dryer, Wall-Mount Rangehood, Central Air Conditioner, Zebra Blinds, HRV/ERV, Smart Thermostat, Electric Fireplace.. (id:61476)
1113 Schooling Drive
Oshawa, Ontario
Stunning Home on a Premium Pie-Shaped Lot with Income Potential!! Nestled on a rare oversized, fenced pie-shaped lot. This exceptional property offers a separate bilder-side entrance to the basement, presenting a fantastic income potential opportunity. The elegant oak staircase adds a touch of sophistication, while the main floor laundry provides convenience with direct access from the garage. The spacious primary suite features a luxurious soaker tub and his-and-hers walk-in closets for ample storage. perfect situated across from a bustling Supercenter Plaza, you'll enjoy easy access to Walmart, Superstore, Restaurants, and more. Families will love the short walk to public transit and highly rated French Immersion and Catholic Elementary Schools. Don't miss this incredible opportunity - Schedule your showing today! (id:61476)
1053 Zircon Manor
Pickering, Ontario
Welcome To This Stunning, Modern Detached Home Situated On A Premium Ravine Lot. This Bright and Spacious 4 Bedroom, 2.5 Bathroom Home Features Hardwood Flooring, 9ft Ceilings, and an Open Concept Kitchen with Stainless Steel Appliances. The Family Room features a Fireplace providing a warm and cozy ambiance. The laundry is Located on the Main Floor for easy access, along with access to the garage from the mud room. The Primary Bedroom Boasts a 3 Pc Ensuite with a Large Walk-in Closet and a Large Window overlooking the Ravine, making it the perfect blend of Comfort and Scenic Living. The Walk-out Basement holds Endless Possibilities. Close to Schools, Shopping Centers, Library, and Minutes to 401/407. Don't Miss Out On This Opportunity To Call This Your Home! (id:61476)
1437 Kerrydale Avenue
Pickering, Ontario
Discover Mattamy's sought-after Valleyview Model in the highly coveted North Seaton community of Whitevale. This detached home features a double garage, offering 4 generously sized bedrooms, 3.5 bathrooms, and 2,691 SF of above-ground living space. A perfect blend of modern design and comfortable living. The main floor showcases a stunning great room, a bright breakfast area, and a spacious dining space. This level is beautifully enhanced with upgraded 12 x 24 tiles, elegant hardwood flooring, oak staircases with metal pickets, and sleek smooth ceilings, combining style and functionality seamlessly. The chef-inspired upgraded kitchen features modern Samsung bespoke/stainless steel appliances. Highlighting the space is a large quartz-topped island, seamlessly integrated with the open-concept main floor ideal for hosting and entertaining in style. The oversized windows flood the space with an abundance of natural light. The second floor boasts a luxurious large primary bedroom complete with a spacious walk-in closet and featuring a stand-up shower with glass enclosure. Additionally, a thoughtfully designed shared bathroom offers two stand-alone sinks with elegant granite countertops. For added convenience, an upper-floor laundry room ensures practicality and ease for daily living. This home comes with the Tarion New Home Builders Warranty, ensuring peace of mind for your investment, along with an additional warranty for appliances to provide extra reliability and security. Conveniently located just minutes away from Highways 407, 401, 412, and the Pickering GO Station; this home offers seamless connectivity and easy access to key transit routes. (id:61476)
1475 Mockingbird Square
Pickering, Ontario
Welcome to Brand New Mattamy built Detached Home! Double car Garage and Bright premium corner lot! It is just across a street from a peaceful park, where is the summer, lush green trees surround a beautiful lake.Open concept featuring layout, 9Ft Ceiling On Ground Floor.Lots Of Upgrades for Kitchen , Hardwood Floorings and Extra bathroom on second floor.Central Island in Kitchen Primary Bedroom with huge windows and walk-in closet. Laundry in second floor,A lot of windows in Whole House. Side door direct from Garage to the house. Located Minutes from hospital, shopping, dining, schools. Convenient transportation to Many Highways (401/407/412), Pickering Go Train Station. Extra: Lot size Measurements in Geowarehouse:75.53 ft x 5.13 ft x 5.13 ft x 5.13 ft x 5.13 ft x 5.13 ft x 24.37 ft x 91.95 ft x 40.82 ft. (id:61476)


