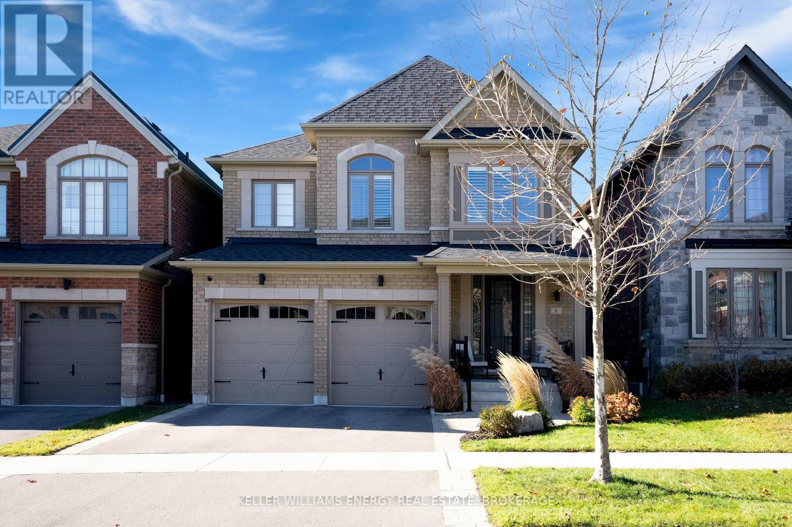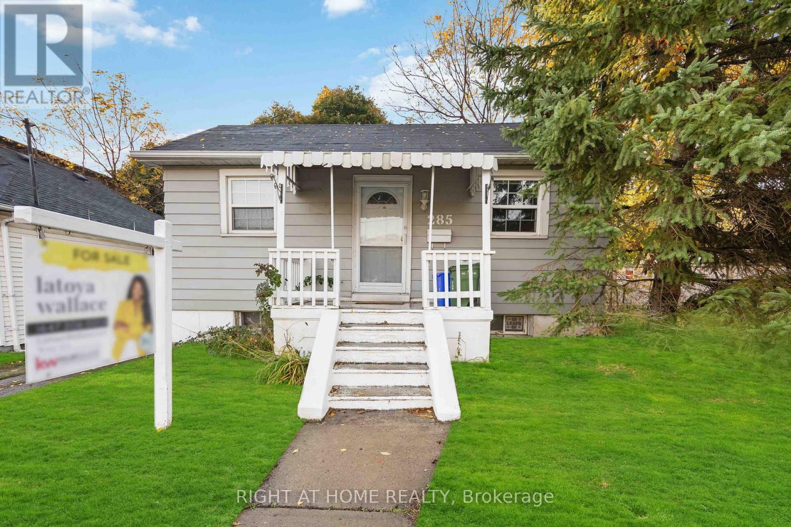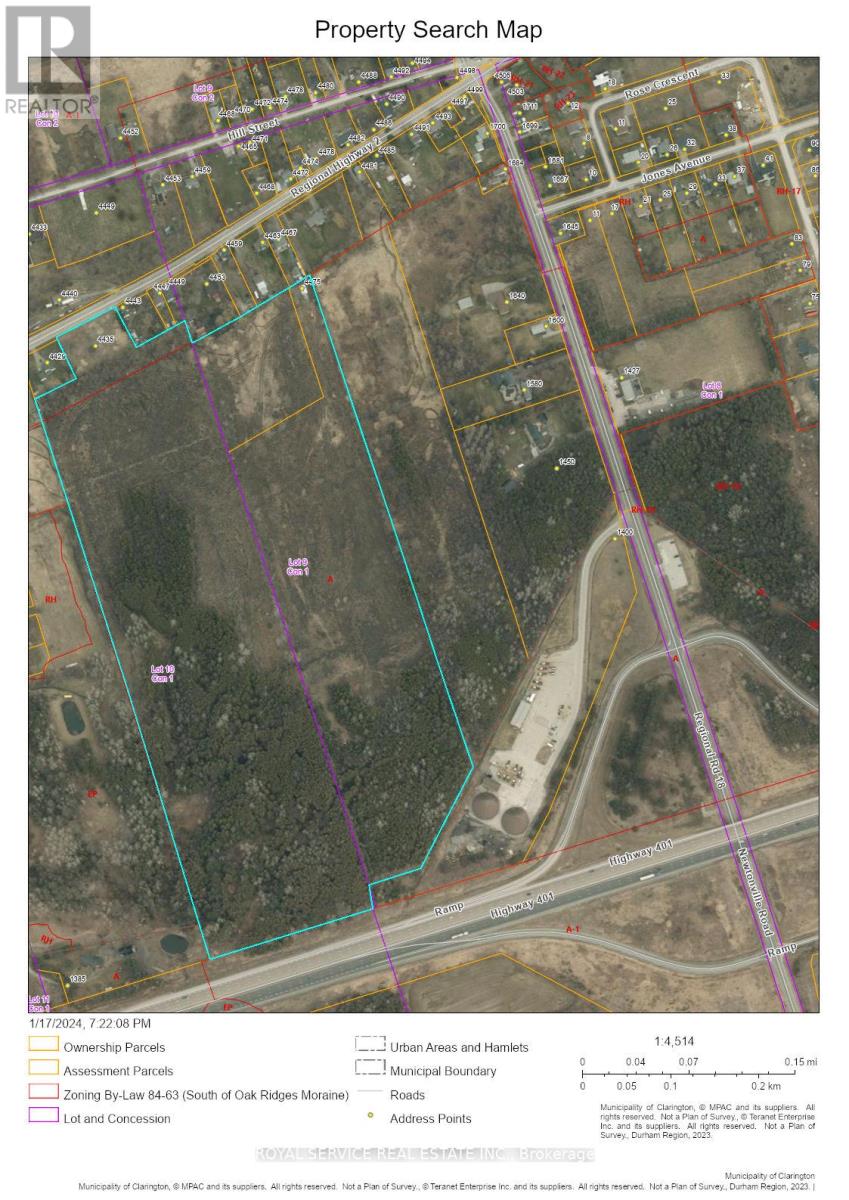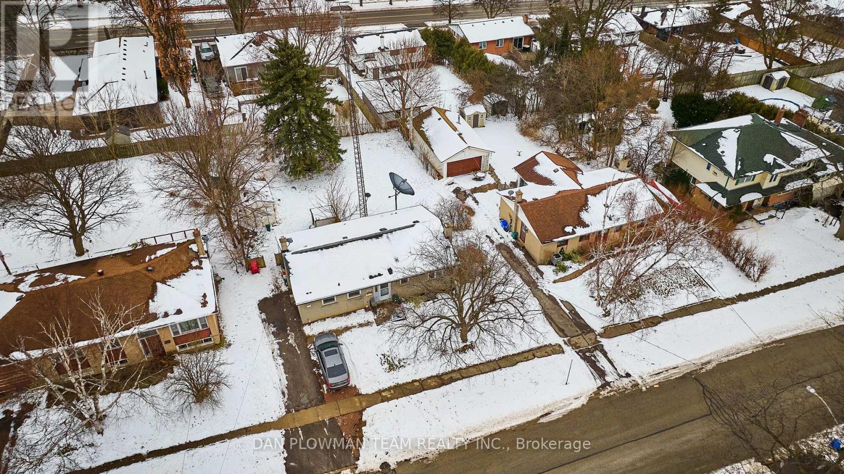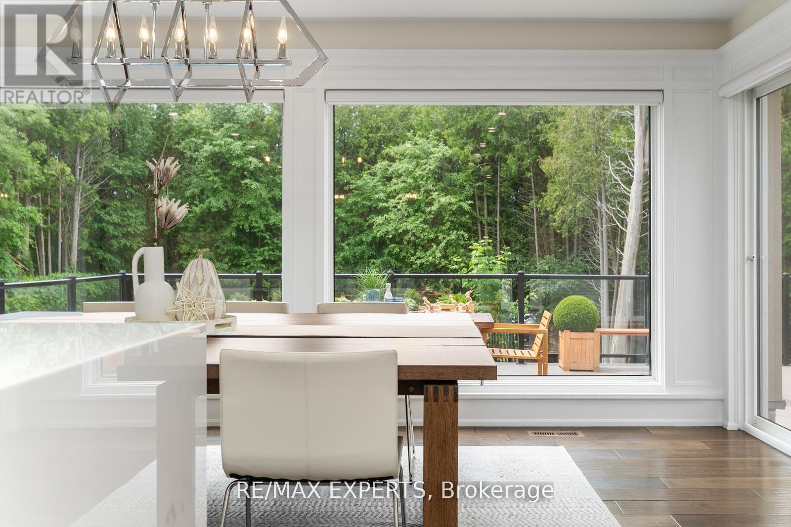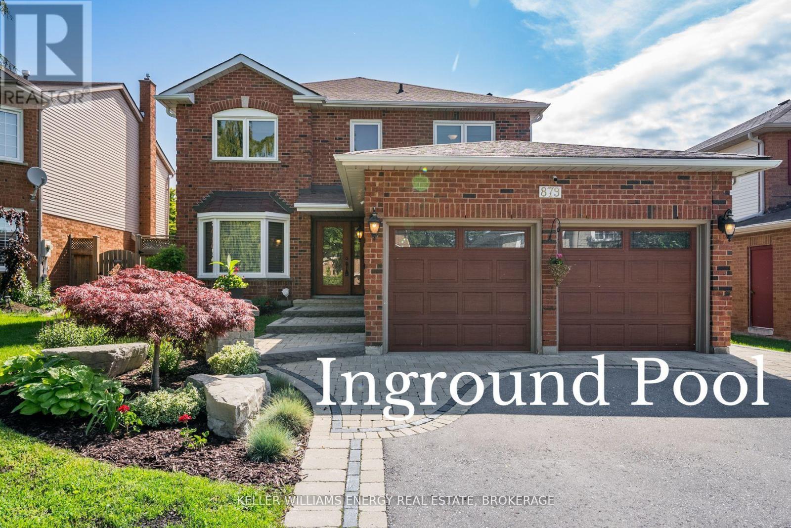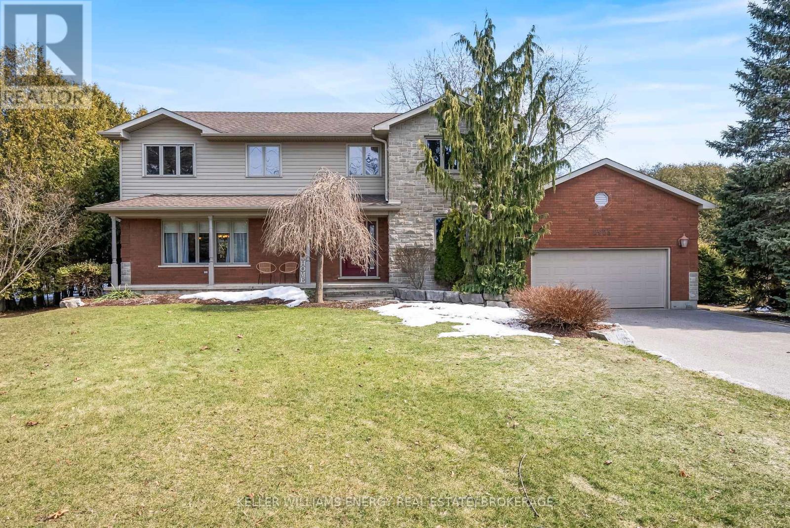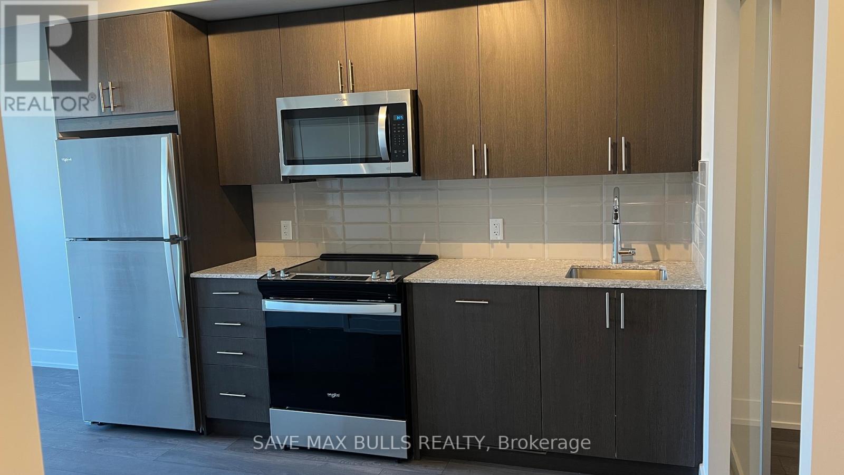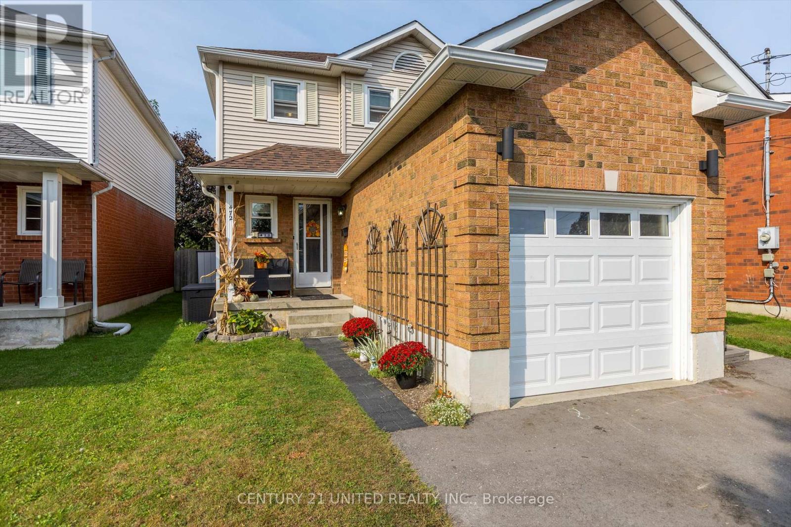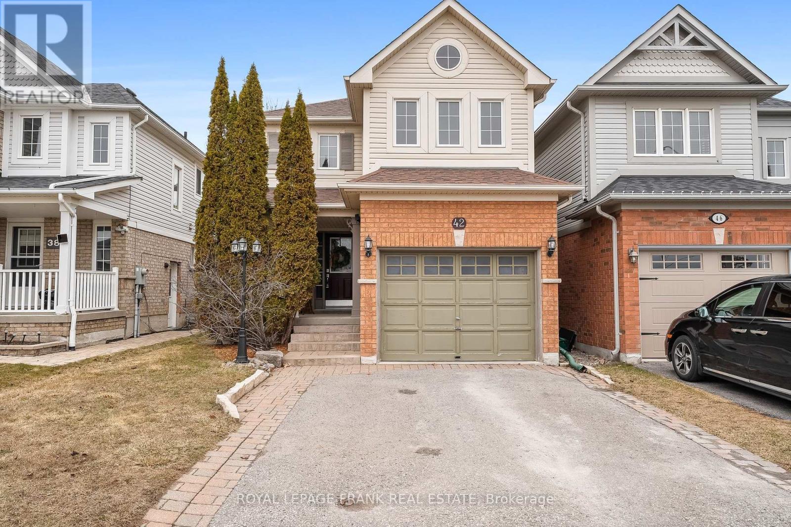3 - 50 Petra Way
Whitby, Ontario
Welcome To 50 Petra Way, Unit 3! Discover One Of The Most Desirable And Functional Loft Townhouses In The Complex. This Stunning Two-Level, Sun-Drenched Townhouse Is Nestled In The Heart Of The Sought-After Pringle Creek Community. Fully Renovated, This Modern Home Features2 Spacious Bedrooms And 2 Full Washrooms, Seamlessly Blending Style And Function. The Open-Concept Main Floor Boasts A Beautifully Updated Kitchen Overlooking A Large Family Room. The Vaulted Loft Space Provides Incredible Versatility Ideal For A Private Home Office, Guest Bedroom, Or Additional Living Space. Thoughtfully Designed, And With Ample Storage Throughout. This Home Ensures Effortless Organization. FOUR, Parking Spaces And THREE Lockers Offer Flexibility And Income Potential (3 Spots Currently Rented For $80 Each And Two Lockers Rented For $25 Each Totaling $290 Per Month). Don't Miss Your Opportunity To Become A Part Of This Exceptionally Well Managed And Maintained Condo Community! Prime Location- Close To Excellent Schools, Parks, Restaurants And Shopping. Easy Access To Public Transit, Hwy 401, 407 & 412For Easy Commuting. (id:61476)
19 Moonstone Drive
Whitby, Ontario
Welcome To 19 Moonstone Dr Located In The Desirable And Highly Sought After Lynde Creek Community In Whitby. This Family Friendly Area Is Also Home To Some Amazing Top Rated Schools And Parks. Step Inside This Beautiful, Bright & Airy Entryway. This Home Is Filled With Large Windows & Tons Of Natural Light. Modern Hardwood Floors & Updated Light Fixtures Throughout The Main And Second Level. The Main Floor Offers A Traditional Layout With An Open Concept Family And Formal Dining Room. The Kitchen Is Fitted With Newer Stainless-Steel Appliances, Granite Counter Tops, And An Eat In Kitchen With Tall Windows Overlooking The Private Yard And Inground Saltwater Pool. Enjoy Movie Nights In The Living Room, With Fireplace & Large Windows Overlooking Your Private Covered Patio Perfect For Your Morning Coffee. Convenient Main Floor Laundry & Garage Access. Second Floor Boasts 3 Very Generous Sized Bedrooms And 2 Full Showers. The Primary Bedroom Is Oversized, With A Walk-In Closet, And A 5-Piece Ensuite With Double Sinks. The Basement Is Finished With A Rec Room Or Office, And A Bedroom With A Large Closet And A Semi Ensuite 3-Piece Bathroom. There Is Also An Unfinished Portion That Is Great For Added Storage. The Backyard Is Where All The Fun Is Enjoy Your Private Covered Composite Deck And Jump Into The Inground Heated Saltwater Pool! There Is Also A Natural Gas Hook Up For The BBQ Conveniently Located Outside Making It Easier For Those Family Gatherings. The Garage Has Been Spray Foam Insulated And Has A Gas Heater Installed. Perfectly Situated Close To All Amenities, Minutes To 401 & GO Station, Short Walk To Downtown Whitby, Schools, Parks And Library. This House Has It All! Freshly Painted 2025, Fridge & Stove 2025, Basement Carpet 2025, Patio Door 2024, Pool Heater 2024, Furnace 2024, Hardwood Floors 2020, Pot Lights Inside & Out 2020, Garage Spray Foam Insulated & Gas Heater 2020. (id:61476)
5108 Tom Thomson Court
Pickering, Ontario
Seeing Is Believing! Spectacular Custom Built Home, Approx. 5,722SF Of Luxurious Living Space. Nestled Amongst Estate Homes On Tom Thomson Court, The Most Sought-After Street In The Picturesque Hamlet Of Claremont. Amazing Lot Just Under 1 Acre. Unbelievable Chef Gourmet Kitchen For Those Amazing Dinner Parties And Top Of The Line Professional Kitchen Appliances With Walkout. Very Cozy Family Room With Gas Fireplace, Fabulous Master Suite With 5Pc Bath Bathroom And Walk-In Closets. 3 Large Bedrooms With 3pc Ensuite Bathrooms. Built-In Speakers Thru-Out Home. Professionally Finished Lower Level With Large Recreation Room, A Home Theatre, 300 Bottled Wine Cellar, A Gym, A Huge Bar For Those Parties. Approx. $1Mil Dollars In Upgrades. Spectacular Oasis Backyard With A 50ft x 18ft Custom Saltwater Pool And Extensive Lighting To Watch Those Amazing Sunsets. A Fully Finished Heated 4-Car Garage For Your Luxury Cars, Over 12 Cars Driveway Space. Fully Landscaped Front To Back Yard, A 10 Minutes Drive To Old Elm GO Station And 407. A Must-See Property You Don't Want To Miss This One! **EXTRAS** All ELF's, All Window Coverings, Built-In Stainless Steel Miele Induction Cooktop With Exhaust,Convection Oven/Microwave, Miele Coffee Machine, Miele Steamer And More! Please See Feature/Upgrade List. (id:61476)
116 Middle Ridge Road
Brighton, Ontario
Nestled amidst serene landscapes and just a stone's throw away from Timber Ridge Golf Course, this exceptional property offers the perfect blend of luxury, comfort, and space. Situated on a sprawling 14 acres (+/-), this 3-bedroom home is a haven for those seeking tranquility and modern amenities. Upon entering, you are greeted by an inviting open-concept layout, where the seamless flow from the great room to the dining area and gourmet kitchen creates an ideal environment for entertaining guests or enjoying quiet family moments. The in-floor and force air heating systems (heat pump)/central air and home equipped with Kohler Generator ensure year-round comfort, while large windows throughout flood the interior with natural light, creating a warm welcoming ambiance. The primary bedroom features a coveted 5-piece ensuite which includes a huge roll in shower and separate tub, providing a private sanctuary within the home. Two additional well-appointed bedrooms and an additional 1.4 bath offers ample space for family members or guests. Home also includes 2-piece bath off the laundry area and garage. For those who appreciate craftsmanship and functionality, a spacious garage awaits, perfect for storing vehicles, tools, and recreational toys. Outside, the rear covered patio has a rough-in for in-floor heating to allow for future enclosure and leads to the expansive property that beckons exploration and outdoor activities, with plenty of room for gardening, recreation, or simply enjoying the picturesque surroundings. The property's proximity to local amenities and easy access to nearby highways ensures both convenience and connectivity. This exceptional home represents a rare opportunity to own a piece of tranquility in a sought-after location. Whether you're looking for a permanent residence or a weekend retreat, this property promises to exceed expectations. (id:61476)
13 Railway Street
Brighton, Ontario
Welcome to this cozy open-concept bungalow in the hamlet of Smithfield, Ontario. 13 Railway Street is located within the Brighton township, close to Presqu'ile Provincial Park, Timber Ridge Golf Course, schools, shops and tons of amenities. This is a great opportunity to get into the market at an affordable price! This inviting 2 bedroom, 1 bathroom bungalow presents an ideal blend of comfort and potential, featuring an incredibly cute and a sprawling backyard perfect for outdoor entertaining. Upon entry, you are greeted by a warm and welcoming atmosphere, it's cozy with an abundance of natural light. Many updates to the home have been done. (id:61476)
92 John Matthew Crescent
Clarington, Ontario
**FREEHOLD** Welcome to this lovely 3-bedroom, 2.5-bathroom townhouse in a great family-friendly neighborhood in Bowmanville! This well-kept home is perfect for first-time buyers, with easy access to Hwy 418 for commuters and plenty of parking thanks to a 2-car driveway and 1-car garage that has both interior and backyard access. Its attached on just one side, and there's a convenient walkway between the houses that takes you from the garage to the backyard, making outdoor living a breeze. The cozy covered front porch invites you into a practical layout, where the eat-in kitchen overlooks the living area and features a breakfast bar, plus a walkout to the fully fenced backyard with a deck, garden, and trees. Upstairs, you'll find three spacious bedrooms, including a primary suite with a walk-in closet and a nice 4-piece ensuite. The clean, unfinished basement with upgraded windows is a blank canvas just waiting for your personal touch. With its great location and thoughtful design, this home is an awesome opportunity for your family! (id:61476)
6 Hayeraft Street
Whitby, Ontario
Welcome To 6 Hayeraft St. Whitby! This Stunning 4+1 Bedroom Home Just Built In 2019 Is Loaded With Upgrades Top To Bottom & Is Situated In The Sought After Williamsburg Community Of North Whitby Steps Away From Thermea Spa Village! Main Level Boasts 9 Ft Ceilings, Powder Room, Elegant Formal Dining Area With Coffered Ceiling & Stained Oak Hardwood Floors Throughout, Spacious Living Area With Double Sided Gas Fireplace Which Extends To Home Office & Gorgeous Chef's Kitchen With Large Centre Island, Quartz Counters, Black Stainless Appliances, Breakfast Area & Walk-Out To 12 x 8 Ft Covered Porch! Leading Up The Oak Staircase On The 2nd Level You Will Find Upper Level Laundry Area, 4 Spacious Bedrooms & 2 Full Baths Including Oversized Primary Bedroom With Coffered Ceilings, Large Walk-In Closet & Stunning 5 Pc Ensuite Bath! Recently Renovated Finished Basement With Luxury Vinyl Plank Flooring Throughout, Complete With Beautiful 3 Pc Bath With Walk-In Shower, 5th Bedroom, Workout Area & Large Rec Area With Custom Stone Wall & Fireplace! Fully Fenced Backyard, Professionally Landscaped Front & Back With Beautiful Interlock Stone Patio! Enjoy The Sunset From Your Covered Patio With Unobstructed Views & Western Exposure! Excellent Location Tucked Away On A Quiet Dead End Street Surrounded By Conservation Area, Walking Distance To Schools, Parks, Transit & Thermea Spa Village! Mins From 407 Access & Easy Commuting! Open House This Sat & Sun 12-2! See Virtual Tour!! (id:61476)
285 Olive Avenue
Oshawa, Ontario
This Charming Two-Bedroom Home is just minutes away from Highway 401, conveniently close to schools and shopping, and situated in the heart of Oshawa. It Also Features A Vaulted Ceiling In The Kitchen With A Walkout to a large deck and a partially fenced backyard. The garage could be used as a workshop. The Home Is Perfect for First-Time Homebuyers Or Investors. (id:61476)
1543 Fieldgate Drive
Oshawa, Ontario
Great Single Detached Home With Good Investment Potential. In A Great North Oshawa Location, On A Very Quiet Street. Minutes Walk To Sherwood Public School, Close to UOIT & Durham College. Floor Plans Has Large Foyer, Large Eat In Kitchen With Walkout to Back Yard With Southern Exposure. Living Room Is Combined With Dining Area, Second Floor Features 3 Large Bedrooms. Primary Bedroom With Updated 4 Pc Semi-Ensuite. Finished Basement With Gas Fireplace, 2 Pc Bath and Laundry Room. Freshly Painted, New Flooring, Rubberized Driveway. Window 2013, Shingles 2011, Pre-list Inspection Available Upon Request! (id:61476)
4558 Highway 2 Highway
Clarington, Ontario
These 57.34 acres are located in the south/west quandrant of the Hamlet of Newtonville. The entire property is located within the Urban Boundary of the Hamlet and is designated in the Clarington Official Plan as "Hamlet Residential", and in the Durham Region Official Plan as "Hamlet". The Clarington Zoning By-law permits development to occur within the Hamlet Urban Boundary, subject to a number of policies, and the completion of various technical studies required to support a development application. These policies and studies are explained in the October 5, 2023 Pre-consultation meeting minutes, and are available upon request. Contact Listing Agent for additional information. Buyer and Buyer/Agent responsible to complete own due diligence. Property has 3 PINs, each PIN Legal Description of each PIN as follows: PIN 266700157 - PT LT 9 CON 1 CLARKE, PART 8, PLAN 40R27003; T/W N53429 MUNICIPALITY OF CLARINGTON PIN 266700042 - PT LT 10 CON 1 CLARKE AS IN D524982; MUNICIPALITY OF CLARINGTON PIN 266700155 - PT LT 9 CON 1 CLARKE, PARTS 5 & 7, PLAN 40R27003; S/T N116153 MUNICIPALITY OF CLARINGTON . DO NOT GO DIRECT. All appointments must be arranged thru BrokerBay. Access to property is only off Hwy 2 where "for sale" sign is posted. (id:61476)
4 Carriage Lane
Clarington, Ontario
LOCATION LOCATION! Beautiful detached home in a fantastic location of Courtice. This 4 bedroom home has been updated and offers great flow throughout its main floor offering living , dining& family rooms. Basement is finished with direct access to the double car garage with ample storage. Second floor has 3 great sized newly finished bedrooms and a massive primary bedroom with his/hers closets and 4PC ensuite. Great sized Eat-In Kitchen walks out to a great sized backyard, wood deck with mature trees giving the perfect blend of privacy and peaceful living. A fantastic home with so much to offer! Location is perfect as its only walking mins to parks, schools, doctors office, restaurants and shopping. Centrally located between all major highways - highways 401,407 and 418. (id:61476)
184 Varcoe Road
Clarington, Ontario
Location and Turnkey inside and out! Welcome to a gorgeous Jeffery Homes build 184 Varcoe Rd -located in a peaceful highly sought after street in Courtice. This 4 bedroom, 4 bathroom all brick 2storey is finished from top to bottom. Updated kitchen with a custom chefs island w built in microwave and storage, Granite Counters, Stainless Appliances and 9ft ceilings on the main floor. The kitchen overlooks the beautiful backyard oasis that is great for any entertainer or family looking to host gatherings and soak it all in. Saltwater Pool with 2 waterfalls, a hot tub and plenty of seating. The basement has been finished perfectly for movie nights with the kids or that big game you want to watch with friends and family, 120" projector with B/I speakers and a full bar with 3separate fridges and a sink combined with a 4PC bathroom! Very central location, close to parks, schools, retail, shopping and so much more. Only minutes to the 401 , 418 and 407. **EXTRAS** Heated Salt Water Pool + Waterfalls (2019) , Hot Tub (2018) , Furnace (2016) , HWT (2016) , Roof(2016) , A/C (2016), California shutters throughout home. ** OPEN HOUSE SAT MARCH 22 1-3PM/SUN MARCH 23 2-4PM!** (id:61476)
4890 Lake Ridge Road N
Pickering, Ontario
One-of-a-Kind Retreat Tucked away on private acreage; this stunning black A-frame is the epitome of luxury meets cozy simply bursting with rustic charm. Surrounded by pristine farmland and mature evergreens, this architectural statement offers a secluded sanctuary just minutes from everyday conveniences. Step inside to a designer-inspired interior, where high ceilings and oversized windows flood every room with natural light. The living rooms wood-burning fireplace creates the perfect ambiance for intimate gatherings, while the brand-new custom kitchen complete with a statement island and exposed brick accent wallis a dream for both the casual home cook and elegant entertaining. The main-floor primary suite offers ease and comfort, while the second floor boasts two spacious bedrooms, a private office, and a sun-drenched family room with its own balcony the ideal spot for morning coffee or sunset views. Then, just when you think you've seen it all, a hidden staircase leads to a breathtaking finished loft. With dormer windows brimming with character, a private balcony, and stunning views, its the perfect flex space - for a home office, guest suite, kid zone, or tranquil hideaway. A place where modern luxury, meets the warmth of a woodland retreat. Don't miss your chance to own something truly extraordinary, unique, and special in every way. Recent upgrades & improvements include but are not limited to; Metal roof 2023, Furnace 2023, Windows 2022, Kitchen 2025, Primary bath 2025. (id:61476)
217 Doug Finney Street
Oshawa, Ontario
Welcome to 217 Doug Finney Street, a Beautifully maintained home in one of Oshawa's most desired neighbourhoods! This stunning property offers the perfect blend of comfort, convenience, and modern living, making it an ideal choice for families, professionals, or anyone seeking a vibrant community. Key features: Spacious & Bright Layout. Enjoy an open-concept design with large windows that fill the home with natural light, modern kitchen featuring a sleek countertops and stainless steel appliances and ample storage with a walkthrough Butlers pantry. Cozy Living Space perfect for relaxing or entertaining with stylish finishes throughout. Generous Bedrooms including a luxurious primary suite with a private ensuite all bedrooms have access to a bathroom. Private Backyard a perfect outdoor retreat for summer barbecues and family gatherings. Attached Garage with ample parking and entrance into the home. Home is located in a Prime Location steps to Doug Finney Park, a beautiful green space for the kids to play, morning jogs, or a peaceful strolls. Family Friendly Community , Safe, welcoming and close to top-rated schools. Close to all Amenities. Easy commuting with quick access to highways and public transit. Don't miss out on this fantastic opportunity! Book a showing today and make 217 Doug Finney St your new home! (id:61476)
111 - 1715 Adirondack Chase
Pickering, Ontario
This is a beautiful and Bigger 2 Bed 2 Bath, Stacked Townhome in Desired Community of Duffin Heights, in North Pickering, with a total of 1066sq ft. Private Entrance Directly Into Main Living Area! 9 Ft. Ceilings On Main Level, Open Concept Design & W/O To Covered Balcony From Living Room. California Shutters On the main floor. See attached Floor Plan. Amazing Opportunity For A First Time Home Buyer, New Family, Or Downsizer. Chic & Modern Upgrades Throughout Including Backsplash In Kitchen and Pot lights. Functional & Open Concept Floor Plan W/ Lots Of Natural Light. Walking Distance To Many Amenities, Close To Transit, Easy Access To 407/401/and 10 mins Go Station. Close To Parks and Golf courses. (id:61476)
703 Clarence Drive
Whitby, Ontario
This legal 2 unit detached home offers endless possibilities for first time buyers, investors, or those seeking versatile living arrangements like multi-generational living. The main floor features 3 bedrooms, 1 full bathroom, kitchen, living area and its own laundry. The lower level has its own separate entrance along with 2 bedrooms, a 3-piece bathroom, kitchen, living area and laundry. This home sits on a massive lot with 70 feet of frontage and is located close to great schools, downtown Whitby, restaurants, shopping and easy access to highway 401. Dont miss out on this incredible opportunity! (id:61476)
65 Cornish Drive
Clarington, Ontario
Welcome to this beautifully maintained freehold townhome in a sought-after Courtice neighborhood just minutes to the 401! This spacious home features 3 bedrooms with spacious closets and 2 bathrooms, a bright living room, a functional kitchen with breakfast area, and a rare separate dining room perfect as a formal space or flexible enough to be your home office, playroom, or flex space to suit your needs. The finished basement adds even more living space with a large rec room, storage area, laundry room, and a cold cellar. Step outside to your private, low-maintenance backyard with artificial turf perfect for relaxing, gardening, or entertaining with ease. Updates include roof (2016), garage door (2018) and deck (2022 & 2023). Built-In 1-car garage with room to park 2 additional vehicles in the driveway. Close to schools, parks, shopping & transit. This home offers comfort, flexibility, and a prime location. A perfect fit for families, first-time buyers, or anyone looking for a great lifestyle in Courtice, Clarington! (id:61476)
1583 Alwin Circle
Pickering, Ontario
Beautiful updated and well cared for family home in great location, near shopping, transit, parks, rec centre, Go Train and 401 hwy. This bright home features a wonderful new kitchen with quartz counter tops in 2024. Updated washrooms, central air, roof shingles, electrical panel, freshly painted and luxury vinyl floors throughout all in the past 4 yrs. Wonderful layout with main floor family room offering a gas fireplace and walkout to a terrace, great for relaxing or entertaining. Upstairs along with the renovated bathroom, offers 3 good size bedrooms with large closets. The basement is finished with a rec room, 4th bedroom, laundry room and rough-in washroom. There is also direct access to the oversized 1.5 car garage from the basement. This home offers a fully fenced south facing backyard. Great for kids, pets and family gatherings. ** This is a linked property.** (id:61476)
1793 Parkside Drive
Pickering, Ontario
Experience Luxury Living In This Fully Modernized Brick Home, Nestled In A Prime Pickering Neighborhood! Set On A Expansive Lot With Outstanding Curb Appeal. Step Inside To Discover A Spacious And Beautifully Upgraded Home With Approx. 3,700 Sq Ft of Finished Living Space. A Total Of 7 Bedrooms And 6 Bathrooms, Providing Ample Space For Growing Families Or Multi-Generational Living. With Two Separate Laundry And An Oversized Driveway That Accommodates Up To 6 Outdoor And 2 Indoor Parking, Convenience Is At Your Doorstep. This Home Is A Show Case Of Modern Finishes, Including Hardwood Floors, Crown Moulding, Pot Lights, And Chandeliers. The Electric Fireplace, Quartz Countertops, And Newer Stainless Steel Appliances Enhance The Elegance And Functionality Of The Space. The Upgraded 200 AMP Circuit Breaker Panel And New, Owned Tankless Water Heater Ensures Efficiency And Peace Of Mind. The Main Floor Features A Large Living Room, Dining Room, And Family Room, Perfect For Entertaining And Family Gatherings. The Fully Finished Lower Level Includes Two Complete In-Law Suites With Kitchen, Ideal For Parents, Teens, A Nanny, Or Rental Income Potential. With A Separate Entrance, The Basement Enjoys 4 Large Windows, Flooding The Space With Natural Light And Fresh Air. This Home Boasts A Breathtaking Inground Pool, Perfect For Relaxation And Summer Enjoyment. The Expansive Deck Overlooks Your Own Private Backyard Oasis, Offering An Ideal Retreat For Summer 2025 And Beyond. Feel Confident In Your Purchase With The Pre-Inspection Report By A Renowned Home Inspection Company. This Home Is Ideally Located, Just Steps Away From Pickering's Top-Rated Schools, Parks, Shopping, Transit, And The 407. Best Of All, The 401 Is Just 3 Minutes Away, Making Commuting A Breeze. This Is A Must-See Home, Ready To Impress Even The Most Discerning Buyers! (id:61476)
1106 Lockie Road
Oshawa, Ontario
Discover This Gorgeous 3-Storey Freehold Townhouse In North Oshawa, Featuring 3 Bedrooms, 3Baths, And A Modern Open-Concept Kitchen With A Walk-In Pantry. Enjoy Two Private Balconies And No Maintenance Fees! The Ground Floor Offers Convenient Garage Entry. This Property Has Great Income Potential And Is Perfect For First-Time Buyers. Located Close To Oshawa University, 407 ETR, And All Essential Amenities. (id:61476)
345 Old Harwood Avenue
Ajax, Ontario
A Beautiful Detached Brick Home with approximately 2700 Sq Ft of Living Space plus a large 1200+ Sq Ft Basement. This home features 5 spacious bedrooms and has been fully renovated over the years by the current owners and is ready for your family to move in! The first floor features an open concept layout with luxurious porcelain tiles and upgraded light fixtures throughout. There is an expansive chef's kitchen featuring a gas cooktop, a large 60" wide built-in fridge and custom cabinetry. The family room has a cozy gas fireplace and large window letting in lots of natural light. The upper level has 5 generous sized bedrooms, all with built-in organizers inside the closets. There are also 2 full washrooms upstairs with both stand-up showers and bath tubs. Additionally, there is a Sizeable Unfinished Basement with Great Potential! The large unfinished space offers plenty of room to create whatever you need a home gym, extra bedrooms, a media room, or more. With a wide-open layout, its the perfect blank canvas to expand your living space and add value to your home. The possibilities are endless. The exterior of the house has potlights and the backyard includes a large stained wood deck to enjoy with your guests! Located in a safe, vibrant, neighbourhood with many amenities . Walking distance to public schools, parks, shopping centres and public transit. Bring your family over to 345 Old Harwood Avenue! (id:61476)
703 - 1865 Pickering Parkway
Pickering, Ontario
**Brand New** Best Price - Best Location! Never Lived In. Built By Metropia Executive Style Towns. 3 Bedroom Design, WithLarge Rooftop Terrace - Great For Relaxation! Main Floor Office/Den Sep Room, W/I To Garage.Second Floor, High Ceilings, Great Open Concept Feeling, Living/Dining Combined, O/L UpgradedKitchen, Upgraded Wide Plank Flooring Thru Out. Walk Out To Covered Porch. 2nd Floor Has 1 BedroomWith Closet - Per Floor Plan Attached. 3rd Floor Has Master Ensuite- Large Window, Great Sunlight,4pc Ensuite & Walk In Closet. 3rd Bedroom Also Has Closet & Large Window. Rooftop Terrace FullyFurnished. Excellent Location, Close To Hwy 401 & Future Pickering Development Centre. (id:61476)
251 Sherwood Court
Oshawa, Ontario
Breathtakingly Modern 2-Storey Home on Oshawa's Most Coveted Court! Huge Lot w' picturesque views backing onto ravine & Oshawa Creek. Completely renovated & redesigned, 4+1 Bdrms, 4 Baths boasting over 2400 SqFt of living space. Discover luxury designs & meticulous finishes w' an abundance of natural light featuring porcelain & oak wide plank hardwood flooring, solid core doors, custom millwork, wainscotting, crown moulding w' built-in LED lighting & Bamboo feature walls in living &main foyer. This custom gourmet style kitchen is ready for entertaining feat porcelain countertops/backsplash, custom coffee/wine station adding a touch of elegance & durability, oversized islands, luxury integrated Wolf 6-buner gas stove/range, speed oven/microwave & Frigidaire professional chef fridge. Experience tranquil living as you dine w' expansive floor to ceiling windows, stepping out to your wrap-around terrace, complete w' hot tub & inground pool, a private serene outdoor space for relaxation. **EXTRAS** Primary feat oversized 5pc ensuite, porcelain tile, free-standing bath, double sink vanity, w/o balcony and w/i closet. Newly Landscaped W' Stone, Interlock & Cement Pattern Drive & Walkaways, Double Car Heated Garage/EV Charge Station. (id:61476)
625 Pondtail Court
Oshawa, Ontario
Fully Renovated Detached 3-Bedroom Brick Backsplit in a Family-Friendly Neighborhood! This stunning home is situated in a quiet court location, with no direct neighbors behind, offering extra privacy and tranquility. This property has been beautifully updated from new vinyl plank flooring, a modern kitchen, and 2 new bathrooms, to a brand-new furnace, A/C, and windows. This home is truly move-in ready! The entrance from the garage to the house provides added convenience. Enjoy a spacious, fully finished rec room with a cozy gas fireplace, perfect for relaxing or entertaining. The lower level is also fully finished, featuring a finished laundry area with a brand-new washer and dryer, a folding space, and plenty of storage. Additional highlights include a new garage door and a 125 amp electrical panel, ensuring both comfort and functionality. All brand new appliances! This home has everything you need and more don't miss out! (id:61476)
879 Ridge Valley Drive
Oshawa, Ontario
This stunning detached two-storey home located in the heart of Oshawa, offers an incredible backyard oasis and a wealth of upgrades. Situated on a peaceful street and adjacent to the scenic Ridge Valley Park, this exquisite 3-bedroom, 3-bathroom family home is ideal for any buyer. The newly renovated lower level offers a freshly painted rec room, pot lights and laminate floors, perfect for relaxing with family, enjoying movie nights in, or hosting a kids' playdate. An additional room provides the ideal space for a home office, or bedroom. The spacious living and dining areas are open to a large eat-in kitchen featuring a beautiful granite island, backsplash, pot lights, a bar area with a bar fridge, and a pot filler above the stove. The main level is finished with hardwood and ceramic tiles, complemented by a cozy wood-burning fireplace in the living room. Step outside from the kitchen to a stunning backyard retreat, complete with two brand-new pergolas, each with electric awnings, an inground heated pool, and a fully fenced yard offering complete privacy. Additional features include an upgraded winter pool cover, a sound system wired throughout the main floor and yard, outdoor lighting on a timer, a new shed, natural gas lines for the BBQ and fire table, an irrigation system, and much more! Upper Level features 3-bedrooms, the primary including California Closets walk-in closet, both full bathrooms have been fully renovated, and the guest bathroom is equipped with a Toto Washlet, while the ensuite features an American Standard washlet and a new glass shower. The home also boasts a fully landscaped yard, a new shed, and plenty of other premium upgrades throughout. Don't miss out on this incredible opportunity! (id:61476)
147 George Street E
Clarington, Ontario
Stunning, fully detached, 3+1 Bed Home | 2024 Updates | Four-Season Sunroom 2024 UPDATES: New Furnace, Modern Kitchen Countertops & Backsplash! MAIN FEATURES: 3 Bedrooms + Bonus Room 2 Full Bathrooms All-Season Sunroom Finished Basement (New Flooring 2021) Move-in Ready KITCHEN & LIVING: Fresh 2024 Kitchen Updates Abundant Counter Space Open Concept Layout Natural Light Throughout Spacious Living Areas BASEMENT & BONUS: Fully Finished Lower Level, separate entrance, Versatile Bonus Room Perfect for Home Office/4th Bedroom Updated Flooring (2021) COMFORT & SYSTEMS: Brand New Furnace (2024) Well-Maintained Throughout Move-in Ready Condition LOCATION HIGHLIGHTS: Family-Friendly Community Close to Schools Easy Access to Parks Quick Drive to Amenities Perfect for families or professionals seeking a turn-key home with modern updates. Book your showing today! (id:61476)
667 Monarch Avenue
Ajax, Ontario
Immaculately Maintained Home with In-Law Suite, Separate Entrance & Private Laundry! Pride of ownership is evident throughout this spotless 3+1 bedroom, 1.5 +1 bathroom, 1 + 1 Kitchen home, featuring a fully self-contained in-law suite with its own separate entrance and private laundry perfect for extended family, guests, or rental potential. The main floor offers a bright, functional layout with spacious principal rooms, an updated kitchen, and a convenient powder room. Upstairs, you'll find three generously sized bedrooms and a full bath, all meticulously maintained. Enjoy the convenience of a single attached garage and a low-maintenance exterior, making this property completely turn-key. The finished basement includes a separate kitchen, living area, bedroom space, private laundry, and dedicated entrance, offering true flexibility for multi-generational living or added income. Located in a prime area close to transit, Highway 401, hospital, schools, and shopping, this home checks all the boxes for comfort, convenience, and long-term value. Laundry for the main house is in the garage. (id:61476)
917 Dundas Street W
Whitby, Ontario
Ultra sophisticated and luxe living awaits in this custom premier residence built by Manorville Homes. The ideal situation for extended family living or extra income, with legal purpose-built 2 bedroom accessory apartment, completely self-contained. Fabulous modern symmetry in design and functionality from the curb straight through the entire property. This residence boasts soaring ceilings, pot lights, solid surface counters, and custom cabinetry; an elevated experience from start to finish. This property is a finalist for the Durham Home Builders Associations Award of Excellence for 2025 and you'll see why! Outstanding finishings, space and volume, designer features throughout. Contemporary living at its finest. The design of the future, built for you today! (id:61476)
313 Rosedale Drive
Whitby, Ontario
Welcome to the vibrant community of Downtown Whitby! This charming semi-detached bungalow is ideally situated close to all amenities top-rated schools, parks, shopping, highway access, and much more! Featuring 3 bedrooms and 2 bathrooms, this home is a fantastic opportunity for first-time buyers or savvy investors. The main level offers a bright and inviting kitchen, along with sun-filled living and dining areas perfect for entertaining. Three generously sized bedrooms and a 3-piece bath complete the main floor. The partially finished lower level features a spacious rec room, an additional room that can serve as a fourth bedroom, home office, or hobby space, as well as a Separate Entrance. Step outside to enjoy a large private fenced-in backyard with a shed and no neighbours behind, but backing onto a park! This offers the perfect retreat for relaxation and outdoor activities. Don't miss your chance to own this fantastic home in an unbeatable location! (id:61476)
2925 Hancock Road
Clarington, Ontario
Welcome to this stunning 2-storey home in the peaceful rural area of Courtice, where pride of ownership is evident throughout. Perfect for a growing family, this home offers privacy, space, and modern comforts both inside and out. The main floor boasts spacious living and dining rooms filled with natural sunlight, ideal for entertaining. The beautifully designed kitchen features stainless steel appliances, heated travertine flooring, Cambria quartz countertops, and custom solid maple Cabico cabinets, along with a breakfast area that leads to a walkout deck. Adjacent to the kitchen is a sunken family room with hardwood floors and a cozy wood-burning fireplace, creating the perfect space to relax. The main floor also includes a well-appointed laundry room with heated porcelain tiles, custom entryway storage, and cabinetry. Upstairs, a large and airy loft provides additional living space, while a dedicated home office is perfect for those who work remotely, or can be converted to a 4th bedroom. The second level also features three spacious bedrooms, including a luxurious primary ensuite with a marble-tiled shower, a jetted tub with timer, cork flooring, and maple cabinetry with a marble countertop. The attached garage is equipped with a 50-amp, 240-volt plug, perfect for electric vehicles or workshop needs. Outside, this expansive 102' x 200' lot is a true retreat, featuring a private yard with mature trees, a two-tiered cedar deck with a pergola and hot tub, and beautifully maintained vegetable and perennial gardens. A 10' x 16' shed with new shingles and siding provides additional storage, while a 12' x 20' monolithic concrete slab attached to the driveway offers even more functionality. The extra-wide 100 driveway easily accommodates up to 12 cars! Conveniently located just minutes from the community center, library, grocery stores, and arenas, with easy access to major highways, this home offers the perfect blend of rural tranquility and modern convenience. (id:61476)
14 Balsdon Crescent
Whitby, Ontario
Stunning 2-Storey Detached Executive-Style Home On A Quiet Street In A Desirable Neighbourhood! Boasting Over 3,000 Sq.Ft Of Above-Ground Living Space, Plus An Additional 1,090 Sq.Ft Below Ground, This Fully Renovated Home Offers Modern Luxury At Its Finest. Featuring Engineered Hardwood Flooring Throughout, The Gourmet Chef's Kitchen Is A True Showstopper, With Quartz Countertops, Sleek Stainless Steel Appliances, A Spacious Island With Bar Seating, A Built-In Dishwasher Plus Contemporary Shaker-Style Cabinets. The Open-Concept Dining Area Is Perfect For Entertaining Guests, Offering Plenty Of Natural Sunlight, Picturesque Views/Direct Access To The Backyard. The Main Floor Also Features A Spacious And Bright Family Room With Vaulted Ceilings And Sunken Floors, Plus A Versatile Office That Can Be Used As An Extra Bedroom. The Second Floor Includes An Oversized Primary Bedroom With A 5-Piece Ensuite And A Cozy Sitting Area/Office Space. Additional Highlights Include Vaulted Ceilings In The Second Bedroom, A Newly Upgraded Bathroom Plus Two Other Generously Sized Bedrooms. The Newly Renovated Basement/In-Law Suite Features Waterproof Vinyl Flooring Throughout, Two Sizeable Extra Bedrooms, A Large Living Room, A Recreation Area, A Full Kitchen, And A 3-Piece Bathroom. Private Backyard Oasis Is Perfectly Designed For Relaxing And Entertaining Featuring An Inground Pool, A Brand-New Hot Tub, A Custom Outdoor Bar And Entertainment Area, And A Professionally Landscaped Patio (2021). Walking Distance To All Major Amenities Including Schools, Parks, Shopping, Entertainment, 401 And More! **EXTRAS** Roof(2017), Pool Liner(2017), Main Floor Reno(2018), Stairs(2019), Basement Reno's(2021), Hot Tub(2024), Pool Safety Cover(2023), Backyard Bar(2021), Upstairs Bathroom(2023), Engineered Hardwood Flooring(2018), Pooler Heater(2023) (id:61476)
2115 - 2550 Simcoe Street N
Oshawa, Ontario
Stunning 2 Bedroom 2 Washroom Unit Featuring 1 Parking. Beyond the Warm Entryway, The Home Flows into a Thoughtful Concept Layout. Modern Kitchen W/ Stainless Steel Appliances, Quartz Counters, Primary Bedroom w/ 3 Pc Ensuite, a Spacious Balcony Off the Living/Dining Room, Ensuite Laundry + More. Close To Costco, Star Bucks, Tim Hortons, 407, Durham College, Ontario Tech University. (id:61476)
4396 Gilmore Road
Clarington, Ontario
Build your dream home on this diverse, 113.02AC property located in the East end of Clarington, just south of the Ganaraska Forest, with easy access to 401 & 115. This property offers picturesque views, rolling pastures, approx 40 workable acres with additional acreage that can be made productive, expansive forest to the rear of the property, & level open areas perfect for the construction of your home. There is a dug well on the property & a pond that could use a little TLC. An Old Road allowance is located along the west side of the property. A local farmer has hay on 4 of the fields (reduced taxes). Ideal property for the nature lover, hobby farmer, hunter & recreational vehicle enthusiasts! Buyer responsible for payment of all developmental levies/building permit fees. (id:61476)
2856 Foxden Square
Pickering, Ontario
Discover the epitome of luxury and comfort Brand New Mattamy Home (3300 sqft Rosebank model) Fronting on Ravine lot, From the moment you step inside, you'll be captivated by the elegance and attention to detail throughout,Upgraded Kitchen with large island, Quartz countertops. large windows throughout the house. Beautiful light bright decor. Impressive home, Beautiful light hardwood throughout, with great cottage like views at the front. Primary bedroom with 2 large walk-in closets & beautiful ensuite. Two bedrooms have a Jack'n'Jill bathroom. 3rd Bedroom with attached washroom and with large walk-in closet, each space is designed for comfort and privacy,Nestled in a desirable neighbourhood, this home is not only beautiful but also well maintained, ensuring peace of mind for years to come. Don't miss your chance to own this extraordinary property. (id:61476)
14701 Wilson Avenue
Scugog, Ontario
Welcome to this exquisite custom-built luxury bungalow, nestled on a serene 1.54-acre lot with breathtaking rural views. This beautifully designed home blends modern elegance with rustic charm, offering a perfect retreat from city life while providing all the comforts of upscale living. This thoughtfully designed home offers a spacious and open floor plan, providing seamless single level living for ultimate convenience. Main floor offers a primary bedroom with built in cabinets & 5 pc ensuite, a second bedroom with a picturesque view, private deck with hot tub, Laundry/Mudroom, open concept living/dining, and a dream kitchen. Enjoy panoramic views from multiple outdoor spaces, perfect for entertaining, relaxing, and soaking in the natural beauty surrounding the property. The fully finished basement includes a comfortable lounge area, an exercise room with glass doors, two additional bedrooms, and a separate entrance, making it ideal for guests. High-end finishes and upgrades are evident throughout the home, from premium flooring to custom cabinetry, modern fixtures, and state-of-the-art appliances. Located in a quiet rural area, this property offers privacy and tranquility while still being conveniently accessible to nearby amenities and major roadways. This home is a true gem for those seeking luxury and comfort in a serene rural setting. Don't miss the opportunity to make this stunning property your own! (id:61476)
127 Large Crescent
Ajax, Ontario
Discover The Perfect Blend Of Elegance And Comfort In This Stunning All-Brick Detached Home With No Side Walk, A Double Car Garage Boasting Luxurious Upgrades And A Beautifully Finished Basement! The Bright, Open-Concept Layout Greets You With Hardwood Floors, Pot Lights, And Elegant Crown Moulding On The Main And Second Floors. The Gorgeous Oak Staircase With Iron Pickets Adds A Touch Of Sophistication. Enjoy The Updated Kitchen Featuring Built-In Appliances, Granite Countertops, And Upgraded Cabinets. Enjoy Seamless Indoor-Outdoor Living With A Convenient Walkout From The Breakfast Area To A Partially Interlocked Backyard Perfect for Gatherings And Relaxation. Relax In The Cozy Living Room Complete With A Fireplace, Or Unwind In The Spacious Family Room Highlighted By A Stylish Accent Wall, Creating The Perfect Atmosphere For Entertaining And Everyday Living. Upstairs, The Prime Bedroom Is Complete With A Four-Piece Ensuite And A Walk-In Closet Featuring Custom Built-In Shelves- Providing Ample Storage And Organization, As Do All Closets Throughout The Home. The Finished Basement Offers Additional Living Space, Including Two Bedrooms, A Living Area, And A Modern Three-Piece Bathroom, Making It Ideal For Extended Family Or Guests. Nestled In A Sought-After, Family-Friendly Neighborhood, This Exceptional Home Is Conveniently Located Close To Top-Rated Schools, Parks, Shopping, and Ajax Community Centre And Provides Easy Access To Highways 401 & 407, Public Transit, And GO Transit. Don't Miss The Opportunity To Make This Beautiful Home Yours! **EXTRAS** B/I Cook Top, B/I Oven, B/I Range Hood With Microwave, B/I Dishwasher, S/S Fridge-2023, Washer, Dryer- 2024, Garage Door Opener With Remote, CAC & Hot Water Tank (id:61476)
143 Baycliffe Drive
Whitby, Ontario
Gorgeous Family Home Located In The Highly Desirable Community Of Williamsburg. This Beautiful Home Has It All Including Spacious Kitchen W/ Granite Counter Tops Open To Family Room With Electric Fire Place, A Large Deck Extends The Comforts Of Inside To The Out,Mstr Bdrm W/4 Pc Ensuite & W/I Closet, The 2nd Floor Family Room Can Be Converted To The 4th Bedroom, Updated Lighting, Fully New Finished Basement W/ Large Recreation(2021). Furnce(2020), Roof(2017). (id:61476)
252 Bloor Street E
Oshawa, Ontario
Unique opportunity to Live & Work. Residential Freestanding Building Having Commercial Space Approximately 600 Sf With One Washroom And Residential portion, approximately 800 sq ft, is with 3 Bedroom, two washrooms& a combined living dining kitchen. Lots of Parking Space And This Property Is Zoned For Many Uses. Highway 401 distance is kilometer way. Property sold in as is condition. (id:61476)
3 - 62 Petra Way
Whitby, Ontario
Welcome to 62 Petra Way. This gorgeous 2 Bdrm 1 Bath plus loft Condo Town is located in high demand Pringle Creek Community. The Open Concept Main Floor has incredible Vaulted Ceilings in Dining/Living Combination with Walk Out to Private Balcony Perfect for Morning Coffee or evening Relaxation. Updated Kitchen overlooks Living/Dining, great for entertaining. Spacious Primary Bdrm has W/I Closet and large windows. 2nd Bdrm is a good sized room w/double closet and large window. The Loft is perfect for home office/3rd bdrm or Den. Loft also has an additional huge storage area. Convenient Main Floor Laundry, Large W/I Pantry with shelving. This Unit includes Parking for 2 Underground(owned) and 1 storage Locker(owned) Plenty of visitor Parking for family and friends. Walking distance to schools, parks, transit, shops, rec center, library and mins drive to major highways. (id:61476)
472 Burnham Manor Court
Cobourg, Ontario
Located in Cobourg's sought-after West End, this stunning 3-bedroom, 3-bathroom home boasts a spectacular eat-in kitchen with stainless steel appliances and quartz countertops. The spacious master suite includes a walk-thru closet and a gorgeous, spa-like shower. The lower level, perfect for entertaining, features a cozy wood-burning fireplace, a large recreation room, and a convenient kitchenette. Step outside to the backyard oasis, created in 2019, with a swimming pool, hot tub, gazebo, and beautifully patterned concrete deck, with space for a play area. Additional highlights include a newly paved driveway (2023) and a new roof (2022). Conveniently located near schools, shopping, and just a short stroll to Cobourg's scenic boardwalk along Lake Ontario. (id:61476)
3504 - 300 Croft Street
Port Hope, Ontario
Welcome to Unit 3504! This unit has never been offered for sale and is situated in a prime location that provides ample natural light and privacy. Step into a beautiful, open-concept layout with vaulted ceilings, perfectly positioned to face the park rather than your neighbours.This property has been meticulously maintained, showcasing true pride of ownership. The unit features 2 bedrooms and 1 full bathroom. An oversized laundry room offers ample storage within the unit. Additionally, the spacious pantry is large enough to accommodate a 2-piece bathroom and already includes a rough-in should you wish to add a powder room.The parking spot is conveniently located directly in front of the unit. Don't miss out on this exceptional home! **EXTRAS** Condo Fees include water, garbage, snow plowing, grass cutting (landscaping) (id:61476)
42 Childs Court
Clarington, Ontario
Welcome to this beautifully cared-for 3-bedroom, 3-bathroom home, perfectly situated on a quiet court in Bowmanville. This inviting property offers a functional layout with spacious living areas, a well-appointed kitchen, and comfortable bedrooms designed for modern family living. Step outside to your private backyard oasis, where a covered deck provides the perfect setting for entertaining or relaxing year-round. Whether you're hosting summer barbecues or enjoying a peaceful morning coffee, this outdoor space is sure to impress. Located in a desirable neighborhood, this home is close to schools, parks, and all the conveniences of downtown Bowmanville. With its prime location and thoughtful features, this is a fantastic opportunity for families or anyone looking for a welcoming place to call home. ** This is a linked property.** (id:61476)
18 Orchardview Boulevard
Clarington, Ontario
Much Larger Than It Looks, This Beautifully Updated 1.5 Storey Home Offers 1,511 Sq Ft Of Comfortable Living Space Across The Main And Second Floors. With 3+1 Bedrooms And 2 Washrooms, This Freshly Painted Home Features Brand-New Flooring Throughout (Except Bathrooms), A Bright And Inviting Eat-In Kitchen, And Plenty Of Room To Grow. The Dining Room Could Be Used As A 4th Bedroom Or An Office, If You Needed The Extra Room. Step Outside To A Fully Fenced Backyard - Perfect For Kids, Pets, And Entertaining. The Unfinished Basement With A Separate Entrance Presents Endless Possibilities: Create Your Dream Rec Room, Workshop, Or In-Law Suite. There Is A Finished Bedroom In The Basement. Nestled In A Family-Friendly Bowmanville Neighbourhood, You'll Love Being Just A 20-Minute Walk From 4 Parks And A Variety Of Recreational Facilities. Plus, You're Minutes From Highway 401, Shopping, Restaurants, Schools, And All The Everyday Conveniences. A Fantastic Opportunity For A Young Couple Or Growing Family To Put Down Roots - Don't Miss Your Chance To Call This Place Home! (id:61476)
396 North Scugog Court
Clarington, Ontario
Building Lot! Great opportunity to build your dream home on a 50 ft by 200 ft lot surrounded by million dollar homes. Desirable Bowmanville neighborhood offers access to numerous schools, parks and amenities. Quick access to 401 for commuters. Water & Sewer services have been paid. Gas & hydro are available. (id:61476)
50 Broome Avenue
Clarington, Ontario
This Brand New Keats Model built by Woodland Homes is a perfect blend of modern design and functional living space. This home boasts 4 bedrooms, 3 bathrooms, and 2,202 sq ft of thoughtfully laid-out space. Ideal for families, it offers a welcoming open-concept main floor with a dedicated dining area, a stylish kitchen with premium finishes, and a cozy living room featuring a gas fireplace. Additionally, the home includes a separate side entrance that leads to an unfinished basement, offering great potential for future development, such as an in-law suite or a rentable living area. The property is conveniently located near Highways 418 and 407, ensuring easy access to major commuting routes, and is close to schools, shopping, and recreational centers, making it a great option for those seeking both comfort and convenience. **EXTRAS** *Note photos are from a previous listing of this model and are for reference only* (id:61476)
6 - 350 Lakebreeze Drive
Clarington, Ontario
Everything you've been waiting for! Absolutely spectacular, rarely offered, massive end unit bungalow in the prestigious lakeside community of The Port of Newcastle. 1660 sq ft on the main floor + a fabulous fully finished basement for those who love to entertain! Bright and inviting, thanks to the numerous windows that fill the space with natural light. Enter this sparkling 2+1 bedroom and den townhome and be captivated by the delightful spaciousness and upgrades! Solid surface countertops, renovated ensuite, hardwood floors, cathedral ceilings, 3 full baths, main floor laundry with direct access to the attached garage. Beautiful outdoor patios for dining and relaxing! Boasting a carefree lifestyle where outside maintenance is all included! 350 Lakebreeze is just steps from the exclusive Admiral's Club where clubhouse amenities such as an indoor pool; hot tub; sauna; gym; library; and party, rec, lounge and theatre rooms await! Live your best life amid waterfront trails, parks and the marina! This one is special! (id:61476)
50 Glenhaven Court
Scugog, Ontario
Welcome to this stunning 4-bedroom, 3-bathroom home built in 2020, located on a quiet, family-friendly court in beautiful Port Perry. Offering an incredible blend of style and functionality, this home is perfect for families seeking both comfort and convenience. Step inside to discover a bright and spacious main floor featuring hardwood and tile throughout. The gorgeous kitchen features quartz countertops, a large centre island, and stainless steel appliances. The inviting living room, complete with a cozy gas fireplace, offers the perfect space to relax with family and friends. Sliding doors lead to a beautifully landscaped and fenced backyard, featuring a serene patio and a luxurious in-ground saltwater pool with a waterfall your private oasis for summer entertaining. The primary suite is a true retreat, featuring dual walk-in closets and a spa-like 5-piece ensuite. The second floor also includes a convenient laundry room and generously sized bedrooms. Luxurious upgrades throughout the home include built-in closet organizers, upgraded trim, upgraded lighting, pot lights, and Google Home-controlled automatic blinds. The unfinished basement comes with a bathroom roughin, ready for your custom design. With 200-amp electrical service and wiring ready for an EV charger, this home is future-proofed for your needs. Located steps from a park and within walking distance to public, Catholic, Montessori, and high schools, this home is ideal for families. Plus, youre just minutes away from downtown Port Perry's charming waterfront, boutique shops, and some of Durhams best restaurants. Dont miss your opportunity to own this exceptional home in one of Port Perry's most desirable neighbourhoods! (id:61476)
30 Huffman Avenue
Port Hope, Ontario
Welcome to 30 Huffman Ave in Port Hope! This beautifully maintained raised bungalow sits on a premium lot in a sought-after neighbourhood, just minutes from the 401, shops, and amenities. The main floor boasts engineered hardwood (2012), two spacious bedrooms with updated carpet (2022), and an oversized kitchen with ample space for family meals. The bright, open-concept living and dining area is perfect for entertaining. The finished basement (2024) offers a large rec room, a third bedroom, and a 3-piece bath (2018), providing extra living space for guests or family. Step outside to enjoy the newly built composite deck (2022), ideal for summer gatherings. Additional updates include a furnace and AC (2018) and an air exchange system (2021). Within walking distance to Rapley Park and a short drive to the Port Hope Golf & Country Club, this move-in-ready home is waiting for you! (id:61476)








