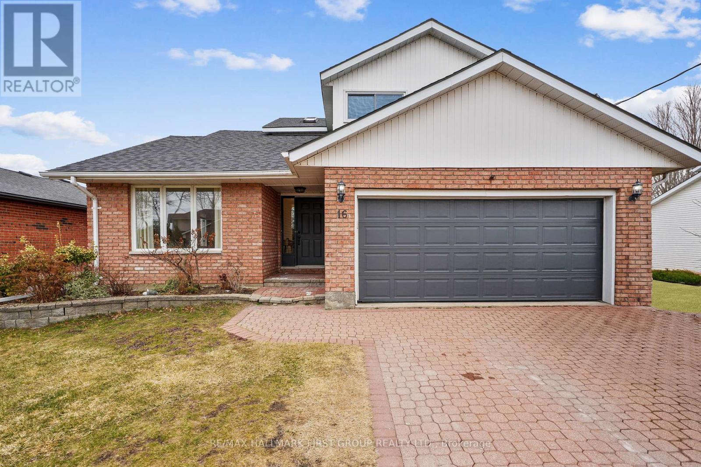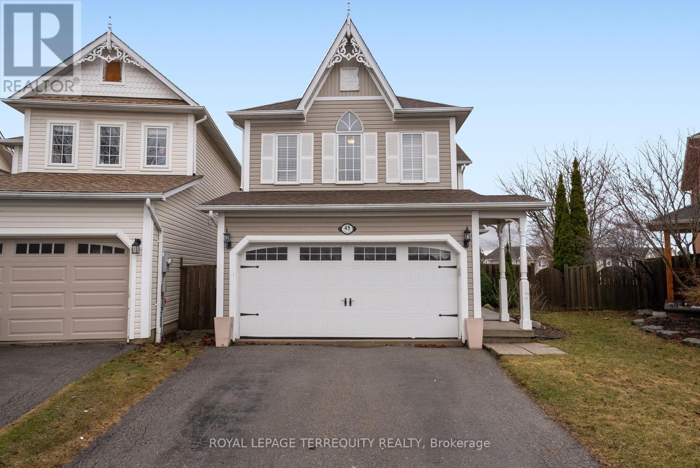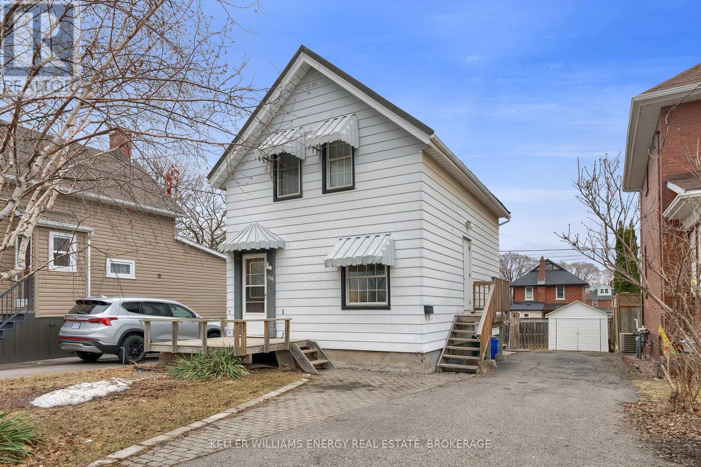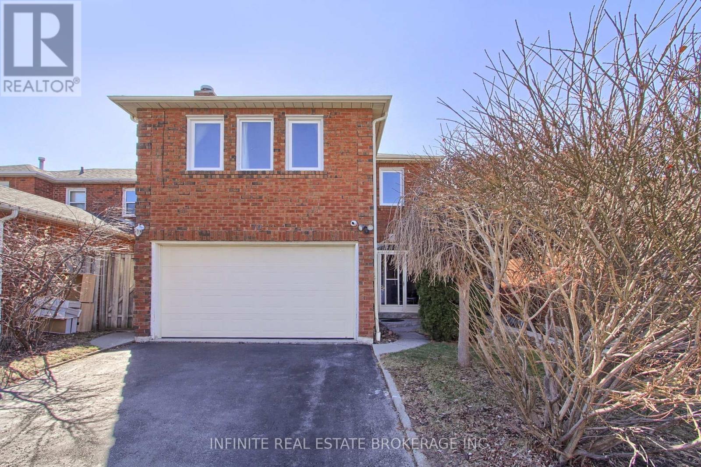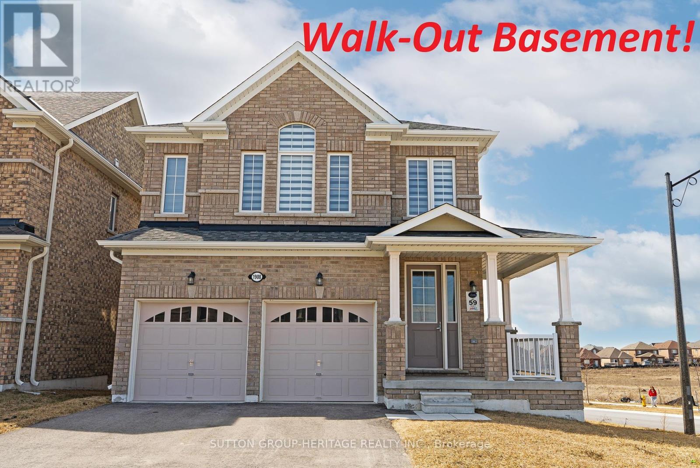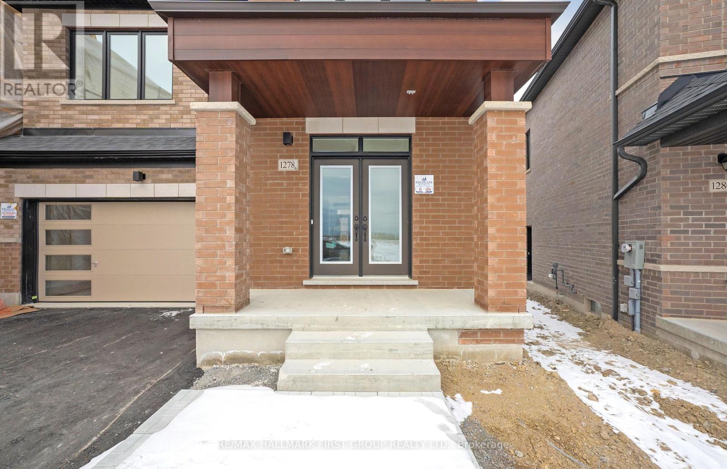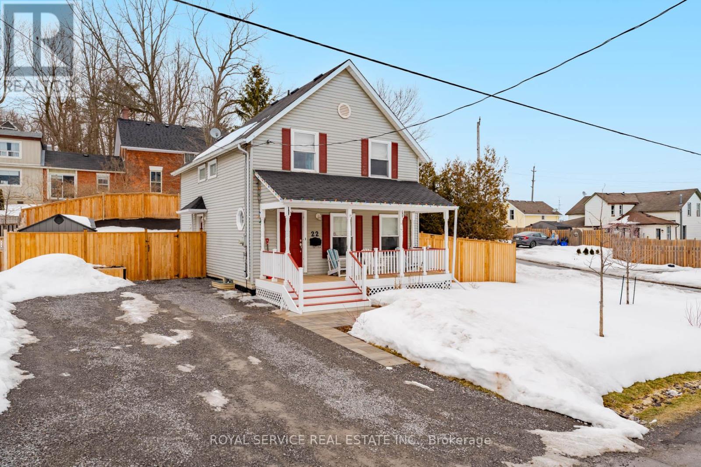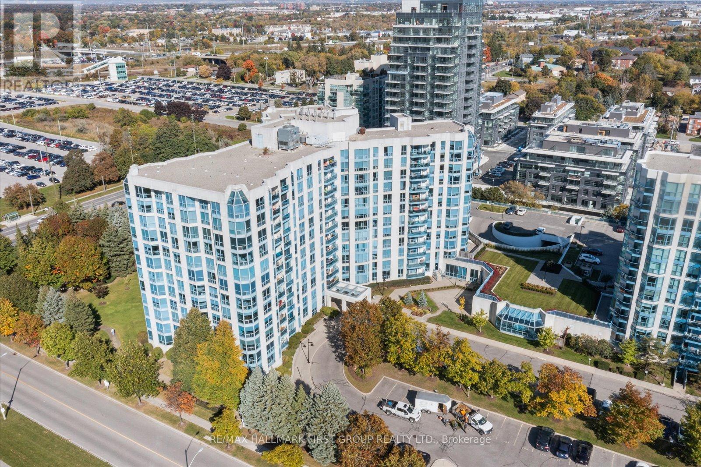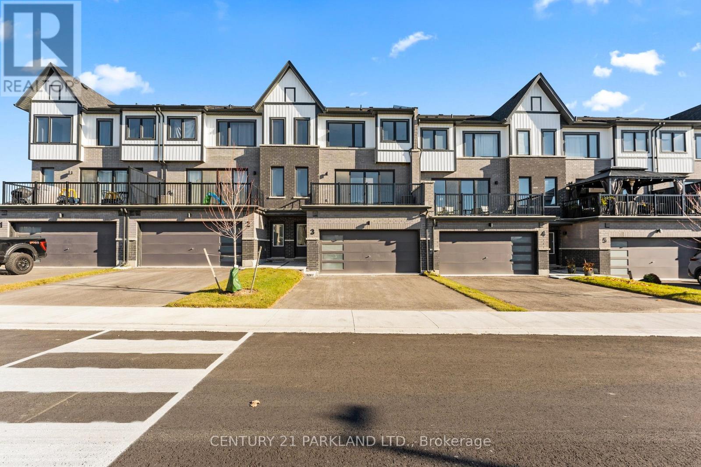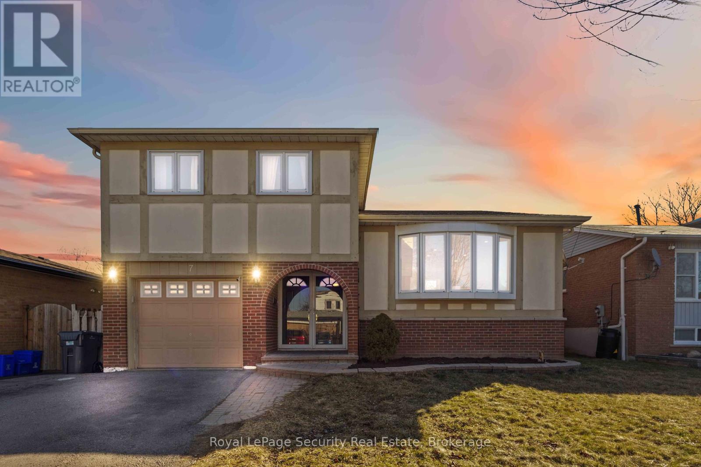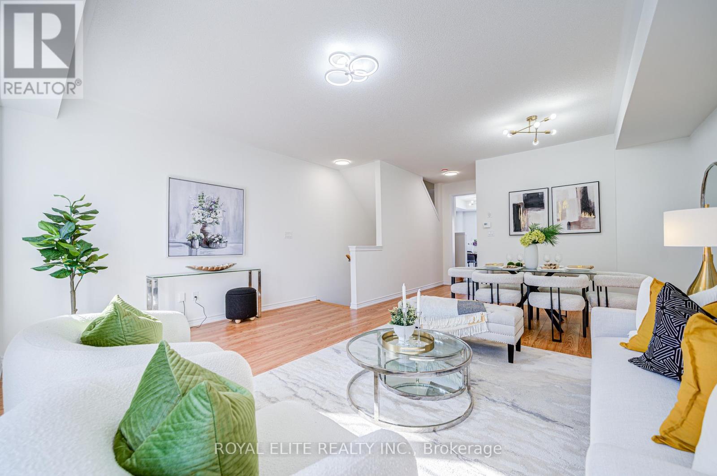172 Mcphail Avenue
Clarington, Ontario
Beauty and practicality - two things that can't exist together... or so you thought! Welcome to your beautiful new 2021 built, home, 172 McPhail Ave., where family-friendly layout and location meets beautiful upgrades and refined taste. Your main floor will greet you with a gorgeous feature wall that adds warmth and dimension to your space, a well laid out, open concept living space, and large windows to let in an abundance of natural light. Your two-tone modern kitchen features stainless steel appliances, quartz countertops, and space for dining and entertaining. Living room is open to the kitchen and overlooks the landscaped backyard, featuring a cozy fireplace and engineered hardwood floors throughout. If you enter your home from your two-car garage, you will come into the mudroom/laundry room, which aids in practicality for families. Upstairs, you will find 4 bedrooms, two with their own ensuite and two with a jack & jill ensuite. Primary is large and features his & hers walk-in closets. Bedrooms are all spacious with large closets and lots of natural light. The unfinished basement has high ceilings and a rough-in for a bathroom, ready to be finished to your taste. All of this is situated in a lovely new community that is close to schools, soccer/baseball fields, parks, shopping and the 401. (id:61476)
16 Anne Street
Brighton, Ontario
Steps from Lake Ontario, this stunning two-story family home offers deeded water access, a main-level primary suite, and in-law potential. The inviting front entrance leads into a sunlit living room with hardwood floors, a vaulted ceiling, and a seamless flow into the spacious dining room. The kitchen boasts two large windows, built-in stainless steel appliances, and ample cabinet and counter space. It opens to the cozy family room, featuring a natural gas fireplace and a walkout to the back deck. The main level's generous primary suite includes dual closets, a private walkout, and an ensuite bathroom with an accessible shower. A guest bathroom and convenient laundry with garage access complete this floor. Upstairs, a private bedroom suite showcases lake views and ensuite. Two additional bedrooms and a full bathroom provide ample space for family or guests. The lower level offers a fifth bedroom or office, abundant storage, and the potential to create a full in-law suite. Outdoor living is at its best, with a fully fenced yard, sprawling deck, BBQ patio, and a lower-level deck with a hot tub area. Located just steps from the lake and with rare deeded water access and boat slip, this home offers breathtaking views, scenic walking areas, and easy access to amenities and Highway 401. An ideal retreat for those seeking a peaceful lifestyle by the water. (id:61476)
13551 Concession 5 Road
Uxbridge, Ontario
The Perfect 3+1 Bedroom & 3 Bathroom Custom Log Home *Situated On 50 Acres* Half Acre Natural Spring Fed Stocked Pond* Scenic Views, Walking Trails & Abundant Wildlife* Enjoy 4,147 Sqft Of Luxury Living Space* Grand Foyer W/ 16Ft High Ceilings *Custom Chandelier* Granite Stone Double Sided Fireplace Wall* Open Concept Living W/ Newer Panoramic Windows Overlooking Green Space In All Key Areas* New Chef's Kitchen W/ Custom Cabinetry *Two Tone Color Design* Large Centre Island W/ Quartz Counters & Matching Backsplash* Ample Storage W/ 2 Pantries & Custom 24x48 Tiles* Family Room Walk Out To Interlocked Fire Pit Sitting Area* Custom Sliding Doors* Primary Bedroom W/ Massive Window Overlooking Pond *Walk Out To Yard* Large Closet Space *4Pc Ensuite* Second Bedroom W/ Large Closet Space & Picture Window* 2 Full Baths On Main Floor* Multi Functional Loft Space W/ Dedicated Office Space *Custom Light Fixture* 3rd Bedroom W/ Dbl Closet & Window* Large Mudroom W/ Vaulted Ceilings & Large Bay Window* Multi-Functional Finished Basement W/ Large Windows Throughout *Built In Speakers* Large Bar Area W/ Sitting *Perfect For Entertainment* 4th Bedroom In Basement W/ Large Window, Closet Space & Direct Access To 4Pc Bathroom* Geothermal Heat Source *Save Thousands On You Heating* Custom 1,350 Sqft Sun Deck W/ Massive 445 Sqft Gazebo Overlooking Pond & Greenspace* 3 Car Detached Garage W/ Heated Workshop* Hydro Supplied To Detached Garage & 2nd Storey Loft Space* Endless Potential* Move In Ready *True Home Oasis* **EXTRAS** 1,980 Sqft Garage Built In 2003* 445 Sqft Gazebo Built In 2005* 200 AMPS Control Panel (Main Panel) Pony Panel In Garage* High Speed Bell Internet* School Bus Route* Poured Concrete Foundation* Electrical Rough-In For Pump In Pond* All Newer Windows (90%) *Newer Sliding Doors *Newer Chimney Vents *Newer Shingles On Gazebo* Must See! Don't Miss* (id:61476)
308 - 1455 Celebration Drive
Pickering, Ontario
Sophisticated Condo Living in Pickering 1455 Celebration Dr.Welcome To Unit 308 At Universal City 2, A Beautifully Upgraded 2bed/2bath Condo In One Of Pickerings Premier Chestnut Hill Developments. Offering A Perfect Blend Of Style &Convenience, This Elegant Residence Is Designed For Contemporary Living.Step Inside To An Open-Concept Layout Bathed In Natural Light, Thanks To Its DesirableWest-Facing Orientation. Unwind On The Large Balcony & Enjoy Stunning, Unobstructed Views.This Unit Is Equipped With Sleek Stainless Steel Appliances, Washer/Dryer & High End FinishedT/O.Enjoy An Exceptional Lifestyle With Resort-Style Amenities Inc: 24Hr Concierge For Security,State-Of-The-Art Gym To Meet All Of Your Fitness Goals, Outdoor Pool For Summer Relaxation,Games Room For Entertainment & Leisure.Ideally Located Minutes From Pickering GO Station, Shopping, Restaurants & More - This Condo IsPerfect For Professionals, Downsizers & Investors Alike. Don't Miss This Incredible Opportunity To Own A Stylish, Move-In-Ready Condo In The Heart Of Pickering! **Extras - Internet Included in Maintenance Fees (id:61476)
97 Feint Drive
Ajax, Ontario
Welcome To This Stunning Detached Home On A Premium Deep Lot With No Neighbors In The Back! Featuring Stone And Brick Front With A Double-Door Entry, This Home Boasts An Open-Concept Layout With Pot Lights Throughout The Main Floor. Enjoy Elegant Crown Moulding (Excluding The Living Area), Upgraded Baseboards, And A Spacious Family Room With A Cozy Fireplace And Built-In Shelves. The Updated Kitchen Is A Chefs Dream, With A Custom Quartz Countertop, A Server Area With A Wine Rack, And A Walkout To The Deck From The Breakfast Area. The Second Floor Offers An Open-Concept Office With Built-In Shelves, A Large Primary Bedroom With A Luxurious 5-Piece Ensuite (Quartz Countertop, Glass Shower, And His & Her Walk-In Closets), Plus Three Additional Spacious Bedrooms Two Sharing A Semi-Ensuite And One With Its Own Bath. The Finished Walkout Basement Is Perfect For Entertaining, Featuring A Rec Room, Media Area, Bedroom, Wet Bar, And A 3-Piece Bath, All With Laminate Flooring And Pot Lights. Additional Highlights Include A Main-Floor Laundry, An Oak Staircase, Fresh Paint, Garage Access From Inside The Home, A Newer Garage Door, And No Carpet Throughout. Located Close To Schools, Parks, Shopping, Durham Transit, And Easy Access To GO Station, Hwy 401, Hwy 407. A Must-See Home! This Home Is A True Gem Don't Miss Out! **EXTRAS** S/S Fridge, S/S Gas Stove, S/S Range Hood, S/S Dishwasher, S/S Microwave, S/S Toaster, Washer, Dryer, Central AC, Central Vac, Fridge In Basement, Gazebo & Shed In The Backyard, Garage Door Opener & All Light Fixtures. Hot Water Tank Is Rental (id:61476)
45 Aster Crescent
Whitby, Ontario
Be Captivated By This Beautiful Detached 4 Bedroom Friendly Family Home In The Heart Of Brooklin! Tastefully Decorated & Freshly Painted. Warm & Inviting As Soon As You Step Through The Front Door. This Home is Located On A Quiet Cres Backing On To A Massive Pie Shaped Lot! Buyers Will Appreciate Many Elements That Complete This Home Including Solid Hardwood Flooring Throughout Main & Second Levels NO CARPET! Detailed Millwork On Lower Walls In Foyer, Stairway & Upper Hallway. Separate Formal Dining Room Is Perfect For A 10 Person Harvest Table - Enjoy All Those Big Holiday & Family Gatherings. The Kitchen Is Installed With Classic White Quartz Counters, Newer Stainless Steel Stove & Dishwasher, Extended Breakfast Counter Area PLUS Eat In Kitchen. Walk Out To A Perfect Grilling Deck That Over Looks The Larger Than Life Backyard & 30' Round Semi Inground Heated Pool! Newer Stairs Off Grilling Deck Installed To Ground Level With Lounge Areas & Gazebo. Spacious Living Room Enhanced With Pot Lights, Hardwood Floors & A Gas Fireplace. Main Floor Laundry Room Gives Access To Double Car Garage. Solid Oak Staircase Leads To A Substantial Extra Wide Hallway & 4 Generous Sized Bedrooms. Primary Offers A Gorgeous, Newly Installed Ensuite. 2'x4' High Gloss Porcelain Tiles, Vanity With Tons Of Storage, White Quartz Counter, New Toilet, Free Standing Tub & Glass Enclosed Stand Up Shower, All Completed With Black Matt Fixtures. 2nd Bedroom Is Comparable To A Second Primary Bedroom With Semi 4 Piece Ensuite, Vaulted Ceilings, Multiple Windows & Closet. The Full Basement With Above Grade Windows Awaits Your Finishing Touches! Don't Miss Out On This Home & All It Has To Offer Your Growing Family. Close To Multiple Schools, Mins To Downtown Amenities, Parks & Library/Rec Centre. (id:61476)
14701 Wilson Avenue
Scugog, Ontario
Welcome to this exquisite custom-built luxury bungalow, nestled on a serene 1.54-acre lot with breathtaking rural views. This beautifully designed home blends modern elegance with rustic charm, offering a perfect retreat from city life while providing all the comforts of upscale living. This thoughtfully designed home offers a spacious and open floor plan, providing seamless single level living for ultimate convenience. Main floor offers a primary bedroom with built in cabinets & 5 pc ensuite, a second bedroom with a picturesque view, private deck with hot tub, Laundry/Mudroom, open concept living/dining, and a dream kitchen. Enjoy panoramic views from multiple outdoor spaces, perfect for entertaining, relaxing, and soaking in the natural beauty surrounding the property. The fully finished basement includes a comfortable lounge area, an exercise room with glass doors, two additional bedrooms, and a separate entrance, making it ideal for guests. High-end finishes and upgrades are evident throughout the home, from premium flooring to custom cabinetry, modern fixtures, and state-of-the-art appliances. Located in a quiet rural area, this property offers privacy and tranquility while still being conveniently accessible to nearby amenities and major roadways. This home is a true gem for those seeking luxury and comfort in a serene rural setting. Don't miss the opportunity to make this stunning property your own! (id:61476)
24 Goodhart Crescent
Ajax, Ontario
Some homes simply stand out, and this exquisite all-brick masterpiece is one of them. With over $500K in upgrades and a private backyard oasis, this rare gem blends luxury, functionality, and modern elegance. Every inch has been enhanced with high-end finishes, making it as breathtaking as it is move-in ready.From the moment you arrive, the stunning curb appeal is undeniable. New landscaping creates a welcoming first impression, while the 2020 roof ensures durability. Brand-new windows (2023) flood the home with natural light, enhancing aesthetics and energy efficiency.Inside, engineered hardwood flooring (2022) flows seamlessly through the main areas, adding warmth and sophistication. A custom floating oak staircase blends modern design with timeless craftsmanship.The gourmet kitchen is a chefs dream, featuring a Miele gas double oven microwave combo with six burners, built-in coffee maker, sleek quartz countertops, and a pantryboth functional and stunning.Beyond the kitchen, the home continues to impress with a fully upgraded first and second floor and basement. A dedicated heat pump system upstairs ensures comfort, while heated basement flooring adds warmth and luxury.The outdoor space is spectacular. A spacious deck and balcony overlook a gorgeous saltwater pool, perfect for relaxation and entertaining. A cabana offers shaded retreat, while two upgraded sheds provide ample storage. The property backs onto a serene ravine, ensuring unmatched privacy.Located in a prime neighborhood, this home is close to top-rated schools, parks, and essential amenities. With too many upgrades to list, see attachments for full details. This is a rare opportunity to own a home in a league of its own. (id:61476)
21 Lockton Street
Whitby, Ontario
Welcome to 21 Lockton St, a luxurious detached home offering over 3,800 sq. ft. of elegant living space, including the finished basement, in a highly desirable neighborhood. This premium home features high-end upgrades, a double-car garage, and sits on a prestigious lot backing onto a future school. Enjoy top-rated schools, scenic parks, and easy access to Highways 412 and 401.The main floor showcases elegant hardwood flooring, soaring ceilings, and a spacious living room that flows into a luxury designer kitchen with high-end stainless steel appliances. A premium den/office, as per the builders original floor plan, adds extra convenience. Upstairs, you'll find four generously sized bedrooms and three beautifully designed full bathrooms. Two bedrooms share a stylish Jack & Jill 4-piece ensuite, while the luxurious primary suite boasts walk-in closets and two private ensuites, each with high-end finishes.The fully finished basement offers incredible versatility with a separate entrance, two bedrooms, a modern kitchen, a full bathroom, and its own laundry, making it perfect for rental income or an in-law suite.Outside, the premium interlocked driveway enhances curb appeal, while the fully fenced backyard provides the perfect space for relaxation and outdoor activities. This elegant home combines luxury, space, and convenience in one of Whitbys most sought-after communities. Dont miss this rare opportunity to make it yours! (id:61476)
1857 Woodgate Court
Oshawa, Ontario
Welcome to This beautiful 3 Bedroom 4 Washroom Townhouse in a family friendly neighbourhood.The House Is Ready For Immediate Use. The First level Features Beautiful Hardwood throughout the main Living and Dining areas .Spacious New Upgraded Kitchen and Breakfast Area Leading To A Deck To The Rear Yard . Upstairs are Three Bedrooms with Closets.The primary Rm has a 4 pc upgraded washroom .An additional 4pc Washroom on the 2nd level. The lower level has a fully finished Rec room with large windows and a 2 pc Washroom. Its Close To Schools, Universities, Restaurants, Daycare, Retirement Homes,Shopping, Hwy 407, Public Transit And Trails Are The Hallmarks Of This Wonderful Community. (id:61476)
397 Bernhard Crescent
Oshawa, Ontario
Attention All First Time Home Buyers & Investors! Welcome To 397 Bernhard Crescent. A Beautiful Turnkey Bungalow Located On A Corner Lot In The Mature, Family Friendly Area of O'Neill In Oshawa. This Property Offers A 200 AMP Service System, Oversized Shed With Power, Fully Fenced In Backyard With Bin Storage Built Into The Fence, Single Car Attached Garage With Tons Of Shelving For Storage, Pot Lights & Zero Carpet Throughout The Home. The Beautiful Basement In-Law Suite Offers A Separate Entrance, Newly Renovated Kitchen, New Vinyl Flooring, Oversize Bedroom With Egress Window, Small Separate Work Area, Steel Fire Rated Door Separating The Floors, Hardwired Smoke Detectors, Tons Of Storage & Soundproofing Done With 5/8 Fire Rated Drywall, Resilient Channel & Rockwool Safe & Sound Insulation Making It Perfect For Family Stays or A Potential Income Basement Rental. Enjoy Easy Living As You Are Sounded By Multiple Schools, Just Minutes To The Costco Plaza Offering Tons of Amenities, Steps To Public Transit, 5 Minutes To 401 & Just A 12 Minutes To The Oshawa GO. An Absolute Must See! (id:61476)
139 Huron Street
Oshawa, Ontario
Discover this charming, well-maintained legal duplex, nestled on a quiet side street, just steps from parks and transit. This property features two thoughtfully designed units, ideal for investors, single families or multi-generational living.On the Main & Lower Level: A spacious 2-bedroom unit with a brand-new kitchen and stylish updated flooring. The finished basement includes a cozy primary bedroom and a 4-piece bathroom, offering a private retreat.On the Upper Level: A bright and airy 1-bedroom unit offering a great rental opportunity or a perfect space for extended family.Both units have access to a shared laundry room, conveniently located at the rear of the main level.With its prime location, modern updates, and income potential, this duplex is a rare find, don't miss your chance to make it yours! Financials are an attachment. (id:61476)
77 Main Street N
Uxbridge, Ontario
Beautifully Renovated 3-Bedroom Raised Solid Brick Bungalow in a Prime Uxbridge Location. Move-in ready and thoughtfully updated, this stunning raised bungalow offers modern elegance and everyday comfort. Extensively professionally renovated between 2017 and 2019, this home showcases high-end finishes, quality craftsmanship, and fantastic curb appeal. Inside, the bright and open-concept living and dining area is designed for both relaxation and entertaining, featuring pot lights, a large window, and a walkout to the deck. The heart of the home is the gourmet kitchen, where maple cabinetry, quartz countertops, a sleek glass tile backsplash, and stainless steel appliances create a stylish and functional space. The main floor offers three spacious bedrooms, including a primary bedroom with direct access to the backyard. The spa-like bathroom is a true retreat, boasting a glass-enclosed shower and a separate soaking tub. Extensive upgrades include newer windows, Tarkett luxury vinyl plank flooring, interior doors, trim, lighting, fireplace, entrance system, garage door, heating & A/C system, water softener, and a rental hot water tank. Step outside to enjoy a private backyard oasis, complete with a deck, a hot tub (2020), and a gazebo (2021) the perfect setting for outdoor relaxation. The paved driveway and charming front porch with armor stone accents add to the homes inviting curb appeal. The lower level provides excellent additional living space or an in-law or nanny suite, featuring an above grade window, a fireplace, newer flooring, a second kitchen, a bonus room with a walk-in closet, a second full bathroom and laundry room with access to the garage. Conveniently located just a short walk from downtown Uxbridge's shops, restaurants, recreation, and the scenic Trans Canada Trail, this home also offers an easy commute to the GTA, with the 407 just 20 minutes away and the 401 within 30 minutes. (id:61476)
629 - 50 Richmond Street E
Oshawa, Ontario
**LOCATION, LOCATION, LOCATION!** Discover your perfect home in a beautiful building that offers stunning city views and peaceful green spaces, all within walking distance to downtown. This inviting three-bedroom, two-bathroom unit spans two stories, providing nearly 1,300 square feet of comfort. Enjoy thoughtful features like an in-suite washer and dryer, two balconies for relaxation, and an open living and dining area ideal for gatherings.The building's amenities enhance your lifestyle with an indoor heated pool, sauna, gym, billiards room, library, and courtyard. McLaughlin Square is conveniently located near the Tribute Communities Centre, UOIT and DC campuses, shops, restaurants, live music venues, and public transit. If you're looking for comfort, convenience, and a supportive community, you'll find it here. Welcome home! **EXTRAS** New Main floor AC - 2024, Inclusions(maintenance fees): Bell Fibe Internet, Water, one parking space. (id:61476)
70 Sable Crescent
Whitby, Ontario
Welcome to this well-maintained, 2 storey full-brick, 4-bedroom home that offers both comfort and versatility. This stunning property also features a completely self-contained basement apartment, making it perfect for extended family living or rental income. You will not want to miss this opportunity! Situated in a desirable neighborhood, this home is close to schools, shopping centers, parks, and public transportation, providing easy access to all necessary amenities. (id:61476)
45 - 1411 Coral Springs Path
Oshawa, Ontario
Prime Location in Taunton, Oshawa! This bright, and spacious freedold townhouse features 3 bedrooms and 2.5 bathrooms, offering modern living space with an excellent layout. Enjoy the luxury of granite countertops and the convenience of 1 garage and 1 driveway parking spot. Located in a great family-oriented neighborhood, this home is just minutes away from Ontario Tech University and Durham College, making it perfect for students and faculty. Additionally, you'll find all essential amenities nearby, including shopping centers with Walmart, Home Depot, Best Buy, and Shoppers Drug Mart, ensuring you have everything you need within easy reach. This is a perfect blend of comfort, convenience, and community living! (id:61476)
27 Darryl Caswell Way
Clarington, Ontario
Welcome to this beautifully maintained 3-bedroom, 4-bathroom detached home in Liberty Crossing, Bowmanville. This prime location offers easy access to schools, parks, shopping centers, and Highway 401 for a convenient commute. Designed with an open-concept layout, modern finishes, and thoughtful upgrades, this home is perfect for growing families, first-time buyers, and for down-sizing. The main floor boasts a bright living room, a combined family/dining area, and a 2-piece washroom. The kitchen features stainless steel appliances, ample storage, and an eat-in area with a walkout to an extended two-tier deck, one of the largest in the neighborhood, ideal for entertaining. The backyard also includes interlocking, offering a low-maintenance outdoor space perfect for summer barbecues and gatherings. Pot lights throughout the interior and exterior enhance the home's elegance and ambiance. Upstairs, you'll find three well-sized bedrooms and two bathrooms. The primary bedroom offers a walk-in closet and a 4-piece ensuite with a soaker tub. A unique feature of the second bedroom is its walkout balcony, a rare find in the neighborhood. All bedrooms are spacious with large windows, allowing plenty of natural light to brighten the space. The finished basement provides a versatile space that can be used as a home office, rec room, gym, or additional living area. It also includes a renovated 3-piece bathroom, a laundry area, and ample storage. Whether you need extra space for guests or a private retreat, the basement adapts to your needs. Completing this home is an attached garage with direct access to the house and a 4-car driveway, offering ample parking for family and visitors. Located in a vibrant and family-friendly community, this move-in-ready home is designed for comfort, convenience, and lasting memories. (id:61476)
2004 Blue Ridge Crescent
Pickering, Ontario
Welcome to this solid detached home in a prime Pickering location offering incredible space, income potential, and everyday convenience. With 3 spacious bedrooms and a functional layout featuring separate living, dining, breakfast, and family rooms, this home is flooded with natural light throughout the day. Boasting 1,841 sq. ft. above ground plus an approximately 600 sq. ft. legal basement, there's room for the whole family and a private suite for in-laws or rental income. Upstairs, you'll find two full bathrooms, while the basement features a massive modern bathroom. The no-sidewalk driveway fits 6 cars, and the garage offers plenty of storage or the perfect workshop setup. Located minutes from Highway 401, 407, shopping, and French Immersion schools, this home delivers both convenience and lifestyle. (id:61476)
11 Reevesmere Lane
Ajax, Ontario
**Executive 3-Bedroom, 3-Bath Townhouse in Northeast Ajax** Welcome to this stunning executive townhouse nestled in the highly sought-after community in Northeast Ajax. Offering the perfect blend of modern design and functional living, this 3-bedroom, 3-bath home is sure to impress. Boasts a spacious open-concept layout that is perfect for entertaining or enjoying time with family. The expansive living and dining areas are flooded with natural light, creating a bright and inviting atmosphere. The chef-inspired kitchen is designed with both style and practicality in mind, featuring premium finishes and ample counter space for all your culinary creations. The finished walkout basement offers even more living space, perfect for a recreation room, home office, or guest suite, with direct access to the private backyard. With the home backing onto a peaceful ravine, you'll enjoy serene views and added privacy, making this a perfect retreat after a long day. This home features generously sized rooms throughout, providing plenty of space for your family to grow and thrive. The master suite is a true sanctuary, complete with an ensuite bath and walk-in closet, while the additional bedrooms are spacious and versatile. Located close to all amenities, including schools, parks, shopping, and transit, offering convenience without compromise. (id:61476)
1908 Fosterbrook Street
Oshawa, Ontario
*Fields Of Harmony, StoneBrook Corner Model Will Offer You Over 3800 Sq Ft Of Total Living Space With 1241 Sq Ft Walk-Out Basement-If Finished*Fabulous Potential for 2 Bedroom Basement Apartment With Separate Sliding Glass Dr Walk-Out & Large Windows , Insulated Floor To Ceiling, Large Cold Cellar, Air Purifier & Tankless Hot Water Heater*All Brick With Wrap Around Covered Front Porch, Open Concept Family Size Kitchen W/Breakfast Bar That Can Sit at Least 4 People, Quartz Counters, Backsplash, Stainless Steel Appliances & Eat-In Breakfast Area W/Walk-Out to Deck, Overlooks Family Room W/Gas Fireplace & Hardwood Floors & Separate Rm Open To Kitchen W/Coffered Ceiling-Can Be Used As Dining Rm or Living Rm*4 Bedrooms Includes 2 Prime Bedrooms W/Walk-In Closets & Ensuite Bathrooms-1X4 Pce W/Soaker Tub & Separate Shower & The Other Ensuite is 1X3 With Shower*The Other 2 Bedrooms Share a 5 Pce Bathroom*Located In The Demand & Prestigious Taunton Neighbourhood Of North Oshawa With Excellent Assigned and Local Schools-Elsie MacGill, Maxwell Heights SS, French Immersion-Ecole Jeanne Sauve PS & Ontario Tech University*Mins to 407/401, Walmart, Two Costco's, Home Depot, Supercenter, Cineplex, Smart Centre, Delpark Community Center, Parks, Playgrounds, Sports Fields + So Much More*Public Transit At Doorstep*See Picture Gallery, Slide Show & Walk-Through Video Attached*Pls Note: Fam/Rm-Great Rm, Din/Rm Which Could Also Be Liv/Rm, & All 4 Bedms Have Been Virtually Staged*Final Note: Seller Will Have Stairs Stained the same as Hardwood Flrs Before Closing* (id:61476)
1278 Talisman Manor
Pickering, Ontario
Experience unparalleled elegance in this stunning Riviera Model freehold home by Seaton, perfectly situated on a picturesque ravine lot at 1278 Talisman Manor. Designed for luxury living, this masterpiece boasts 5 spacious bedrooms, 4 beautifully appointed bathrooms, and an elegant electric fireplace. With formal living, dining, and family rooms, its ideal for both grand entertaining and serene relaxation. An upstairs laundry room adds to the convenience of modern living. Dont miss this rare opportunity to own a true gem! (id:61476)
1709 Bishop Court
Oshawa, Ontario
Just in time for Spring! Welcome to the perfect family home in the wonderful Samac community. Nestled on a quiet, family-friendly court, this Jeffery-built all-brick home sits on a rare, oversized pie-shaped lot, offering privacy, space, and unbeatable charm. Steps to a breathtaking nature reserve and walking trails, this home provides the perfect balance of tranquility and convenience. Step inside to over 3,000 sq. ft. of beautifully designed living space. The bright and airy open-concept layout features an eat-in kitchen, a freestanding centre island, pantry, updated stainless steel appliances, and breakfast bar all leading to a spacious walkout deck. The inviting family room boasts a soaring cathedral ceiling, rich hardwood floors, and a cozy gas fireplace, creating the perfect space for relaxing or hosting guests. A formal living and dining area, main-floor laundry with garage access, and a double-car garage complete the main level. Upstairs, the primary bedroom features a 4-piece ensuite with a glass shower, and deep soaker tub. Enjoy the convenience of a walk-in closet and a private reading/work nook. The fully finished basement expands your living space with a spacious recreation room, two additional bedrooms, and a 3-piece bath ideal for guests, in-laws, or a home office setup. Outside, the fully fenced spacious backyard offers a large deck for BBQs, outdoor entertaining, large storage shed, and endless possibilities for gardening, play, or relaxation. Located just minutes from great schools, parks, nature trails, shopping, public transit, and Highway 407, this home is a rare find in one of Oshawa's most desirable neighborhood's. Come and see it for yourself! CLICK MULTIMEDIA BELOW FOR MORE PICTURES, VIDEO, 3D TOUR & FLOOR PLAN. (id:61476)
168 Bottrell Street
Clarington, Ontario
WALKOUT BASEMENT- Dream home Nestled In The Highly Sought After, Family-Friendly Neighbourhood of Bowmanville! , walking distance to great schools, a few minutes to Bowmanville Smartcentre, minutes to 401/407 access making this home a commuter's dream. Spectacular detached brick home with stunning finishes, spacious bedrooms perfect for a growing family, stainless steel appliances, carpet free except on basement stairs, which leads to a finished walkout basement giving endless opportunities such as potential additional income from the basement, extended family area, office with a great view. Tankless water heater. Pride Of Ownership Throughout, Perfect For The Growing Family Or Multi Generational Home! (id:61476)
1416 Colmar Avenue
Pickering, Ontario
Welcome to this beautiful open concept Home that is Located just Minutes From The Lake In A High Demand Neighbourhood. Walking Distance To Trails, The Beach, School, And Only Minutes To Go Station, Pickering Town Centre & Highway 401.Hardwood Throughout (2021) + Freshly Painted (2025) + Updated Light Fixtures Throughout The Home With Pot Lights (2021). newer roof shingles ( 2021), Eavestroughs (2022),Attic insulations(2022), Tankless Water heater (2022) pool heating equipment serviced ( 2022), New pool Vinyl (2022). New interlocking (2022) outside stucco (2022) outside pot-lights(2022).small kitchenette in the basement. (id:61476)
973 Glenhare Street
Cobourg, Ontario
Located in a mature development, this classic 2 storey home provides all that you would expect from a functional layout and semi open concept sunlit main level. A welcoming foyer, view of the staircase leading up to the second level greets you. Combination dining/formal living room, provide a cozy space to relax or entertain guests throughout the open concept kitchen/family room with walk out to fully fenced private yard. Conveniences such as main floor laundry, powder room, interior access to the garage and ample storage on all three levels. Large primary bedroom with beautifully updated bathroom, walk in shower and closet space. Additional bedrooms and the main bathroom, plenty of room for a growing family or guests. The lower level remains unfinished with ample opportunity to maximize the ability to have additional living space or any other configuration that suits your personal needs. This desirable location offers excellent access to all major amenities, schools, parks and a vibrant community surrounded by others who exude pride of ownership. The streetscape, landscape and beautiful mature lots are part of what makes this location particularly desirable for families, welcome home! (id:61476)
22 Harris Street
Port Hope, Ontario
Welcome to this meticulously maintained and cozy 3-bedroom, 3 bathroom home, perfect for families seeking comfort and convenience! Located in a friendly, family-oriented neighbourhood, this home offers both modern upgrades and classic charm.The main level features a well laid out kitchen that seamlessly flows into the open-concept dining and living areas, creating a welcoming space for both everyday living and entertaining. Step outside to a newly fenced backyard, complete with an interlocking pathway perfect for hosting gatherings or enjoying peaceful outdoor moments.Upstairs, the spacious primary bedroom awaits, featuring a walk-in closet and a 3-piece ensuite. Two additional well-sized bedrooms share a 4-piece bathroom. The finished basement is a versatile space, offering a comfortable family room, wet bar, laundry area, and plenty of storage.Recent upgrades provide peace of mind, including a new furnace, sump pump system, fence, shed, and retaining wall. This home is just minutes away from downtown Port Hope and the scenic waterfront, offering a perfect blend of tranquility and access to all the amenities you need. Dont miss this fantastic opportunity to own a move-in-ready home in Port Hope. (id:61476)
2 Calgary Road
Port Hope, Ontario
Nestled in a desirable, mature neighbourhood, this lovely backsplit home offers both comfort and convenience, making it an ideal choice for a growing family or those looking to downsize.On the upper level, you'll find three bedrooms, along with a full bathroom to serve the family. The main floor features a functional galley kitchen with direct access to the side yard, ideal for outdoor dining or simply enjoying a peaceful moment. The combined living and dining area provides a warm, inviting space for family gatherings and entertaining.The lower level of the home is equally charming, boasting a cozy family room with a gas fireplace, creating a perfect space. Youll also find an additional bedroom and bathroom, providing extra privacy and versatility. A few steps down lead to the laundry room and abundant storage options.Outside, the large backyard offers endless potential whether you dream of a garden oasis, play area for kids, or a space for entertaining, this backyard has the room to bring those ideas to life.This well-maintained home is a wonderful opportunity to settle in a peaceful community while enjoying ample living space and endless possibilities. Come see the potential today! (id:61476)
108 - 360 Watson Street W
Whitby, Ontario
Experience serene living in this immaculate 1,218 sq. ft. Tradewind model condo, offering breathtaking northwest views from a cozy solarium overlooking lush gardens. It features a well-designed layout with 2 bedrooms, 2 full bathrooms, and recently updated flooring (LR/DR) and freshly painted throughout. The same owner has cherished this meticulously maintained unit for over 21 years. With 2 parking spots and a locker, this condo provides plenty of utility. Enjoy the convenience of an ensuite laundry, underground parking, and a spacious storage locker within the building. Ideally located near shopping, the GO Train Station, Whitby Marina, waterfront trails, and the Amazing Abilities Fitness Centre, this well-managed building provides a perfect blend of tranquility and accessibility, all with stunning views of Lake Ontario. (id:61476)
222 - 80 Aspen Springs Drive
Clarington, Ontario
Welcome to this standout Bowmanville condo, offering modern, low maintenance living at its best. Perfect for first-time buyers or downsizers, this 1-bedroom gem boasts 9-foot ceilings and an oversized double terrace with southeast exposure and two walk-outs- a rare feature that's significantly larger than most in the building, ideal for relaxing or entertaining. Step inside to find newer laminate flooring and a striking accent wall in a rich green hue, adding a touch of personality and warmth to the space. The interior is spotless and move-in ready, while the full bathroom with a tub and shower combo provides rare convenience and added comfort. Plus, being located on the second floor right by the elevator ensures easy access for groceries, errands, and daily living. Situated in a clean, family-friendly neighbourhood, the building also offers fantastic amenities like a gym, party room, hobby and library rooms. This condo's location is incredibly convenient, with close proximity to Highway 401, top-rated schools, and major amenities, making it an excellent spot for commuters and those who value easy access to everyday essentials. Don't miss out on this fantastic condo! **Extras: 1 parking space included. (id:61476)
#3 - 160 Densmore Road
Cobourg, Ontario
Welcome To Your Very Own Contemporary Retreat Just 5 Minutes from Picturesque Cobourg Beach! Built By One of Durham's Best Builders: Marshall Homes. This Stunning Townhouse Offers the Perfect Blend of Modern Aesthetics & Beachside Charm with Features Often Reserved for Detached Homes! *Main Floor: Step into a Spacious, Modern Beach-Style Main Floor Featuring Ample Natural Light & Contemporary Finishes. The Open-Concept Layout Includes a Large Kitchen with Tons of Storage, Complemented by a Powder Room for Guests' Convenience. B0Additional Storage Closets Ensure You Have Plenty of Space to Organize Your Belongings. *Upper Level: Ascend to The Upper Level, Where Practicality Meets Comfort. Three Very Spacious Bedrooms Await, Including A Primary Bedroom with a Massive Walk-In Closet & An Ensuite Bathroom, Offering A Private Oasis for Relaxation. *Location: Located Just a Short 5-Minute Drive from the Renowned Cobourg Beach, You'll Enjoy Easy Access to Serene Waterfront Views & Recreational Opportunities. Additionally, The Townhouse Is Conveniently Close to All Downtown Amenities, Ensuring You're Never Far from Shopping, Dining, And Entertainment. *Additional Features: Front Parking for Easy Accessibility, Contemporary Beach-Style Architecture, Close Proximity to Parks, Schools, And Public Transit. **EXTRAS** S/S Appliances: Refrigerator, Stove, Microwave, B/I Dishwasher, Washer/Dryer, GB&E, CAC & All Electrical Light Fixtures. (id:61476)
75 Cemetery Road
Uxbridge, Ontario
Welcome home to 75 Cemetery Rd! This magnificent 2-year-old custom-built beauty offers approximately 4800 sq ft of total living space. This stone and brick upscale, finely finished, family home boasts inviting curb appeal and is handsomely situated on an incredible 55' x 249' fully fenced lot ready and waiting for your fabulous landscaping plan. The long multi vehicle driveway leads to the double attached garage with mud room entry. Relax with your favourite beverage and enjoy the westerly sunsets from your covered front porch softened by the tinted glass railing. Luxurious finishings throughout including light oak wide plank engineered flooring, detailed coffered / waffle style ceilings, deep classic trims and moldings, LED pot lights, waterfall kitchen island, Quartz counters & porcelain tiles throughout, full slab Quartz backsplash tile, family room entertainment center with included big screen tv, custom semi transparent blinds throughout, quality stainless steel appliances, large pantry with roll outs, designer light fixtures, built-in custom shelving and desk in den, plus so much more! Magazine quality primary bedroom suite with spa like 5 pc ensuite, coffered ceiling, professionally installed closet organizer and picture windows overlooking the awesome back yard. Fully finished L-shaped basement level offering an expansive rec area, lower level office, 3 pc bath and spacious storage room with organizers. Central air, vac and security. (id:61476)
140 St John Street
Brock, Ontario
Charming Bungalow In The Heart Of Cannington On A Lovely 66x165 In-Town Lot! Enjoy The Convenience Of Municipal Services And Close Proximity To The Community Center, Parks, Schools And So Much More. This Home Offers The Perfect Opportunity For Renovators Or Those Looking To Add Their Own Personal Touch. With A Full Basement Featuring A Kitchen, Bathroom, And An Additional Bedroom, Theres Plenty Of Room And Possibilities. The Bonus Room Off The Back Of The Garage Is A Perfect Addition Whether Used As A Home Office, Studio, Or A Flexible Living Area. (id:61476)
7 Chopin Court
Whitby, Ontario
Location, location, location! Located in the desirable West Lynde. Move in ready side split home, entertainers delight with renovated modern kitchen, open concept main floor/living/dining/kitchen combination. Ground floor family room with fireplace and a walkout to backyard with an inground pool (Summer is just around the corner). 3 bedrooms and 3pc bath upstairs. Basement has rec room with pool table. Large laundry room with storage space. This house is a gem, see pictures and tour! Enjoy!! **EXTRAS: Bonus inground pool, 2pc bath on ground/main floor. Renovated open concept side split. (id:61476)
18 Kingfisher Way
Whitby, Ontario
Welcome to this beautiful spacious End Unit townhouse built in 2022 in the heart of the prestigious Lynde Creek community, one of the biggest townhouse well maintained by owner. Never rented out. Professionally sodded backyard. Over 2000 sqft above ground living space with $$ upgrades by builder: upgraded floor plan - added guest/nanny suite with an ensuite 4pc bath and closet on the ground floor, gas stove rough-in gas line in kitchen, light wiring upgrade for pendants above central island. An rough-In 3Pc bath in basement and etc. Unfinished basement provides enough storage and activity area. EV mobile charger (40A 240V circuit and NEMA-1450R receptacle ) in garage. High ceilings- 9 feet ceilings on ground and second floors. Walkout to Deck and sodded backyard from family room. walkout to balcony from primary bedroom, and walkout to deck breakfast area. **Many visitor parkings**. This house is spacious, sun-filled and charming for your family. The location is very convenient, walk to new kids friendly Des NewMan Whitby Park, supermarket, restaurants, pharmacy and etc. Just minutes drive To go station, Hwy 401/412, harbor park, close to Costco, Walmart, hospital, library, sports centre and Whitby downtown. (id:61476)
2 - 88 Petra Way
Whitby, Ontario
Offers Anytime! Attention First Time Home Buyers. Spacious 2 Bedroom, 2 Bathroom Unit is Located In The Highly Sought After Pringle Creek. Includes 1 Parking Spot and En-suite. The Kitchen comes Complete With Stainless Steel Appliances And Breakfast Bar. Open Concept Living and Dining Area With Access to Balcony. Tons of Natural Light. Primary Bedroom Features A 4pc En-Suite Bathroom and Double Closet.Close to Transit and Go Transit. Don't Miss Out On This Opportunity To Get Into The Market. (id:61476)
2037 Magee Court
Oshawa, Ontario
Elevate Your Lifestyle in This Executive Masterpiece! Discover 3,840 sq. ft. of pure elegance in this executive luxury home, perched on a premium ravine lot with a walkout basement, nestled on a serene cul-de-sac. Designed for the discerning buyer, it blends sophistication with modern convenience. The main floor features a gourmet kitchen with included appliances-fridge, stove, dishwasher, microwave, and stand-up freezer-plus a great room with a gas fireplace, dining, and living areas. A private office/library with an executive desk suits the professional. Step outside to a 16'x32' saltwater swimming pool with equipment, and a wood deck overlooking the ravine. The second floor boasts a lavish master bedroom (16'0" x 16'0") with an ensuite and walk-in closet, plus four additional bedrooms-Bedroom 2 (13'0" x 12'6"), Bedroom 3 (12'0" x 10'6"), Bedroom 4 ( 14' 7" x 11' 6") , and Bedroom 5 ( 13' 0" x 12' 5" )-with two full bathrooms and an optional fifth bedroom. CCTV cameras, all electric light fixtures (ELFs), laundry, dryer, and a walkout basement for customization. Minutes from top schools, transit, and shopping, this exclusive enclave awaits. Epoxy Garage . All counters throughout house are above standards measurement (height) (id:61476)
43 Glynn Road
Ajax, Ontario
Lock Box For Easy Showing.Best Valued Home In The Market Right Now. (id:61476)
35 Maple Street
Uxbridge, Ontario
Opportunity knocks! Location, Location! Huge immediate investment opportunity, hold for Further Investment or Development. RM Zoning allows many uses, including but not limited to: single-family dwelling, semi-detached dwelling, duplex dwelling house, apartment, senior citizen's housing, group home, private home daycare & more. This high value bungalow is located in sought-after neighbourhood close to all amenities, or a large .33 acre lot. 3+2 Bedrooms, 2 full bathrooms, 2 kitchens and separate entrance to finished basement, lots of storage and more. Spacious main Eat-In Kitchen with tons of cupboard space. Spacious bedrooms with ample closet space. Separate entrance to finished basement with high ceilings, kitchen, bedroom, full bathroom, tons of storage & more. Private driveway with ample parking. Conveniently located close to schools, shopping, public transit, 401, parks & recreation & more. Not in a CLOCA regulated area, nor Greenbelt. Buyer to do their own due diligence concerning all aspects of this property and their intended use of it. (id:61476)
35 Maple Street N
Uxbridge, Ontario
Opportunity knocks! Location, Location! Huge immediate investment opportunity, hold for Further Investment or Development. RM Zoning allows many uses, including but not limited to: single-family dwelling, semi-detached dwelling, duplex dwelling house, apartment, senior citizen's housing, group home, private home daycare & more. This high value bungalow is located in sought-after neighbourhood close to all amenities, on a large .33 acre lot. 3+2 Bedrooms, 2 full bathrooms, 2 kitchens and separate entrance to finished basement, lots of storage and more. Spacious main Eat-In Kitchen with tons of cupboard space. Spacious bedrooms with ample closet space. Separate entrance to finished basement with high ceilings, kitchen, bedroom, full bathroom, tons of storage & more. Private driveway with ample parking. Conveniently located close to schools, shopping, public transit, 401, parks & recreation & more. Not in a CLOCA regulated area, nor Greenbelt. Buyer to do their own due diligence concerning all aspects of this property and their intended use of it. (id:61476)
713 Harriet Street
Whitby, Ontario
Welcome to this charming 3+1 bedroom bungalow nestled in the heart of Downtown Whitby! Situated on a spacious 70 x 100 ft lot, this beautifully updated home offers a perfect blend of comfort and convenience. Step inside to find a bright, renovated kitchen featuring custom countertops, a custom backsplash, and ample cabinetry ideal for home chefs and entertainers alike. The main floor bathroom has been stylishly upgraded with a walk-in shower, adding a touch of modern elegance. Laminate flooring flows seamlessly throughout the main level, creating a warm and inviting atmosphere. The cozy living room boasts a wood-burning fireplace and a walkout to a deck, perfect for enjoying the fully fenced, private backyard a serene retreat for relaxation or entertaining. A separate side entrance leads to the finished basement, offering fantastic additional living space with a fourth bedroom, second kitchen, laundry and spacious living area ideal for extended family or in-law suite. Conveniently located close to public transit, schools, shopping, and with easy highway access, this home offers both comfort and accessibility in a sought-after neighborhood. Don't miss this fantastic opportunity schedule your showing today! (id:61476)
184 Shipway Avenue
Clarington, Ontario
Well appointed 3 Bedroom home in the heart of the Port of Newcastle and a stone's throw away from the waterfront trails and scenic views of Lake Ontario. Completely renovated kitchen to include upgraded cabinetry, quartz counters, and walk out to fully fenced backyard with Garden Shed. Modern Family Room with upgraded feature wall makes it an inviting space to host friends. Make your way to the 2nd floor where you will find a large primary bedroom complete with w/i closet, w/o to fully enclosed balcony to enjoy morning coffees, and a gorgeous upgraded 5 pc ensuite complete with soaker tub and separate shower. Second floor also has 2 additional large bedrooms and a fully renovated 3 piece bath complete with upgrade glass enclosed shower. Still need more space? We've got you covered with a complete finished basement with L-Shape Family Room, Large additional bedroom and another fully renovated 3 pc bath with glass enclosed shower! You also find tons of storage as no space has been wasted! Short distance to the Admiral's Walk Clubhouse which includes a Gym, Indoor Pool, Hot Tub, Steam Room, Lounge, Games Room, Media Room And Restaurant! Garage foam insulation upgraded in 2021. Attic re-insulated in 2021. Hot water tank (rental 2016), furnace (2022), Driveway finished with Rubaroc. ** This is a linked property.** (id:61476)
15970 Marsh Hill Road
Scugog, Ontario
Discover this stunning 3+1 bedroom, 4 bathroom bungalow nestled on a serene 0.82-acre lot. This private retreat offers the perfect blend of country charm and modern convenience, located just minutes from both Port Perry and Uxbridge. Step inside the 2,397 square foot main level (per floor plans) to find a gorgeous updated kitchen featuring a large island, propane cooktop, wall oven, abundant storage, and nearly new appliances. The kitchen also features a floor to ceiling pantry, convenient instant boiling water tap and a bright eat-in dining area with a walkout to the back patio. The spacious living room is enhanced by a cozy fireplace, with an additional fireplace in the expansive finished basement. The lower level offers endless possibilities with a fourth bedroom, full bathroom, den, and ample storage space. The primary suite is a luxurious retreat, complete with a 5-piece ensuite, walk-in closet, and direct patio access to a covered hot tub perfect for relaxing evenings. The backyard oasis continues with a landscaped, fenced-in patio featuring an in-ground pool. Additional highlights include an invisible dog fence, insulated and heated extra deep double garage, a large driveway that accommodates 8+ vehicle parking, and a powerful 40KW hard wired generator can run the whole house for peace of mind. Enjoy the tranquility of country living without sacrificing convenience. This exceptional home offers privacy, comfort, and easy access to all local amenities. Don't miss your chance to make this dream property yours! (id:61476)
714 Bessborough Drive
Oshawa, Ontario
Luxury Living at its best! Custom built bungalow in desirable location, close to all amenities, paired with privacy and serenity of over 4,000 sq. ft. of high end finishes throughout above all standards! 3+2 beds, 4 baths. Open concept. Large, Bright and inviting dining & living room with custom fireplace wall unit, W/O to covered deck & entertainer's yard. Stunning Chefs kitchen with stone quartz countertops, backsplash, lots of cupboards, drawer organizers, cabinet pullouts, W/I pantry, massive centre island with seating & storage. The primary bedroom features sound proofing, W/I closet & spa like ensuite bathroom. 2nd primary bedroom on the main floor features a W/I closet & spa ensuite bath. Spacious bedrooms with double closets. Finished basement with high ceilings, egress windows, rec room, full bath, 2 bedrooms, massive 6 x 28 cold cellar, tons of storage & cable TV hookup in every room. Beautifully manicured front yard with stone walkway, gardens & covered front porch. The private, fully fenced backyard features a composite deck with storage below, powered remote control shade blinds, led lighting throughout, a superb cabana with additional outdoor entertainment and outdoor kitchen, shed with power & much more. Direct access to true double finished and insulated garage with side door. Large driveway with no sidewalk and parking for 6 vehicles. Amazing features include: Hickory floors & staircase, stainless steel railings with smoke glass panels, triple panel casement with transom windows with UV; coffered, tray & slotted ceilings in all bedrooms, crown molding throughout, all dimmed LED lighting throughout, Cat5 connection in all rooms, Spray foam insulation, attic insulation R value of 70+, preplanned backup power gas powered generator & electrical vehicle charger, 84" tall doors, high end baseboards and trim, BBQ hook up, owned heating/cooling equipment (furnace, A/C, HRV, Hot water tank) and the list goes on and on. No expense or detail was spared. (id:61476)
901 - 1865 Pickering Parkway S
Pickering, Ontario
1 Year Old Corner Townhouse at Citywalk A Rare Gem! Step into luxury with this exceptional *** 27 ft Wide Corner Townhouse With Double Car Garage, 2 cars, Side-By Side *** Designed for elegance and comfort, this home boasts three expansive bedrooms, including a lavish primary suite with an ensuite, a chefs kitchen with premium stainless steel appliances and an under-mount sink, and an open-concept living and dining area that flows seamlessly onto a spacious balcony, The wood-stained staircase perfectly complementing the stylish interiors. Enjoy the rare privilege of a two-car garage with indoor access and a private driveway. Nestled in an unbeatable location, you're just minutes from two GO Train stops, Hwy 401, Pickering Village's charming shops, the casino, and scenic waterfront trails. This is more than a home its an exclusive lifestyle opportunity. (id:61476)
42 - 46 Alexis Way
Whitby, Ontario
Modern Comfort Meets Prime Location! Welcome to this stunning 3-bedroom, 3-bathroom condo townhome in one of Whitby's most sought-after communities! Nestled within the boundaries of Whitby's top-rated school Jack Miner PS, this home is perfect for families seeking both convenience and quality education. Step inside to find a bright and open-concept living space designed for modern living. The spacious kitchen boasts sleek finishes, ample storage, and a breakfast bar perfect for morning coffee or entertaining guests. The cozy living and dining area flow seamlessly, leading to a private outdoor space, ideal for summer BBQs or relaxing evenings. Upstairs, the primary suite is a true retreat with a walk-in closet and a semi-ensuite. Two additional generously sized bedrooms offer comfort and versatility, whether for family, guests, or a home office. Located in an ultra-convenient and walkable neighbourhood, you're just steps from parks, shopping, dining, and everyday essentials. Enjoy easy access to highways and transit, making commuting a breeze. This home offers the perfect blend of style, function, and location don't miss out! (id:61476)
17 Lawrence Crescent
Clarington, Ontario
Step into a home that feels brand new from the moment you walk in. The main floor is a showcase of modern updates and thoughtful design, featuring brand new luxury vinyl flooring that flows seamlessly throughout. The fully renovated kitchen(2024) with new cabinetry, quartz counter tops, light fixtures and stainless steel appliances. The adjacent dining and living areas are accented by fresh paint & a stunning new modern railing. The newly renovated bathroom is a showstopper, boasting a walk-in shower & quartz counters. From the kitchen, sliding doors lead to a spacious composite deck perfect for relaxing or entertaining outdoors. The second floor is a blend of comfort and style. Each bedroom offers soft carpeting underfoot and tasteful accent walls. The standout feature is the renovated bathroom(2024) with a brand new vanity, light fixtures & a sleek tub/shower combo with fresh tile offering both functionality and elegance. The basement redefines comfort and style. This beautifully finished lower level offers the ultimate retreat for relaxing or entertaining. Whether you're entertaining or enjoying a quiet night the gas fireplace adds a warm and inviting ambience that instantly makes the space feel like home. The built-in wet bar is the perfect complement, ideal for mixing cocktails or enjoying a glass of wine with friends. With distinct areas for lounging, working, or play, this versatile space offers something for everyone. The new(2023) duct & gas work, furnace and air conditioner modernize this home compared to it's neighbours. Enjoy a short walk to schools, trails, charming downtown shops and all the exciting events Bowmanville has to offer year-round. Plus, with quick access to both the 401 and 418, commuting is a breeze making this the ideal spot for active families and busy professionals alike! (id:61476)
889 Carnaby Crescent
Oshawa, Ontario
This one-of-a-kind detached beauty sits on a spacious lot with no rear neighbors, offering unparalleled privacy and tranquility in a highly sought-after Eastdale neighborhood. Meticulously maintained and tastefully upgraded, this bright and inviting home is a true gem. Wake up to breathtaking sunrises in the master bedroom, which features a walkout to a large deck overlooking serene greenspace. The sunlit living room extends to a charming balcony, creating the perfect spot to relax and enjoy the front yard view. A recently finished basement adds incredible versatility, featuring a generous great room, laundry, and 1.5 bathroomseasily convertible into an in-law suite for extended family or rental income. The expansive backyard seamlessly opens to an open field, providing a peaceful and picturesque setting. With driveway parking for four vehicles and just a short walk to a public school, this home offers the perfect balance of comfort, convenience, and investment potential. Dont miss this rare opportunity to own a truly exceptional property! (id:61476)
43 Bignell Crescent
Ajax, Ontario
Set on a rare oversized corner lot in Ajax's sought-after 'Tranquility' community, 43 Bignell Crescent offers the perfect balance of modern living and serene surroundings. This sun-filled home features contemporary finishes, a sleek kitchen with stainless steel appliances and an open-concept family room perfect for entertaining. 9-ft smooth ceilings and large windows flood the main floor with natural light. Upstairs, you'll find four spacious bedrooms, including a primary retreat with his and hers walk-in closets and a luxurious 5-piece ensuite. A rare second-level family room offers flexibility as a home office or kids play area, adding to the homes versatility. The backyard features a beautiful deck with a gazebo, perfect for outdoor relaxation. A double-car garage with ample storage adds both convenience and functionality. The home is located near scenic trails, golf courses, top-rated schools, and parks. Easy access to the Ajax GO Station, highways 401, 407 and 412. This home checks all the boxes - don't miss your chance to make it yours! (id:61476)



