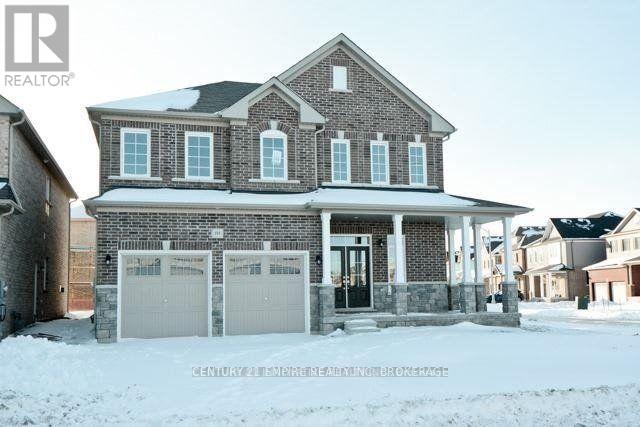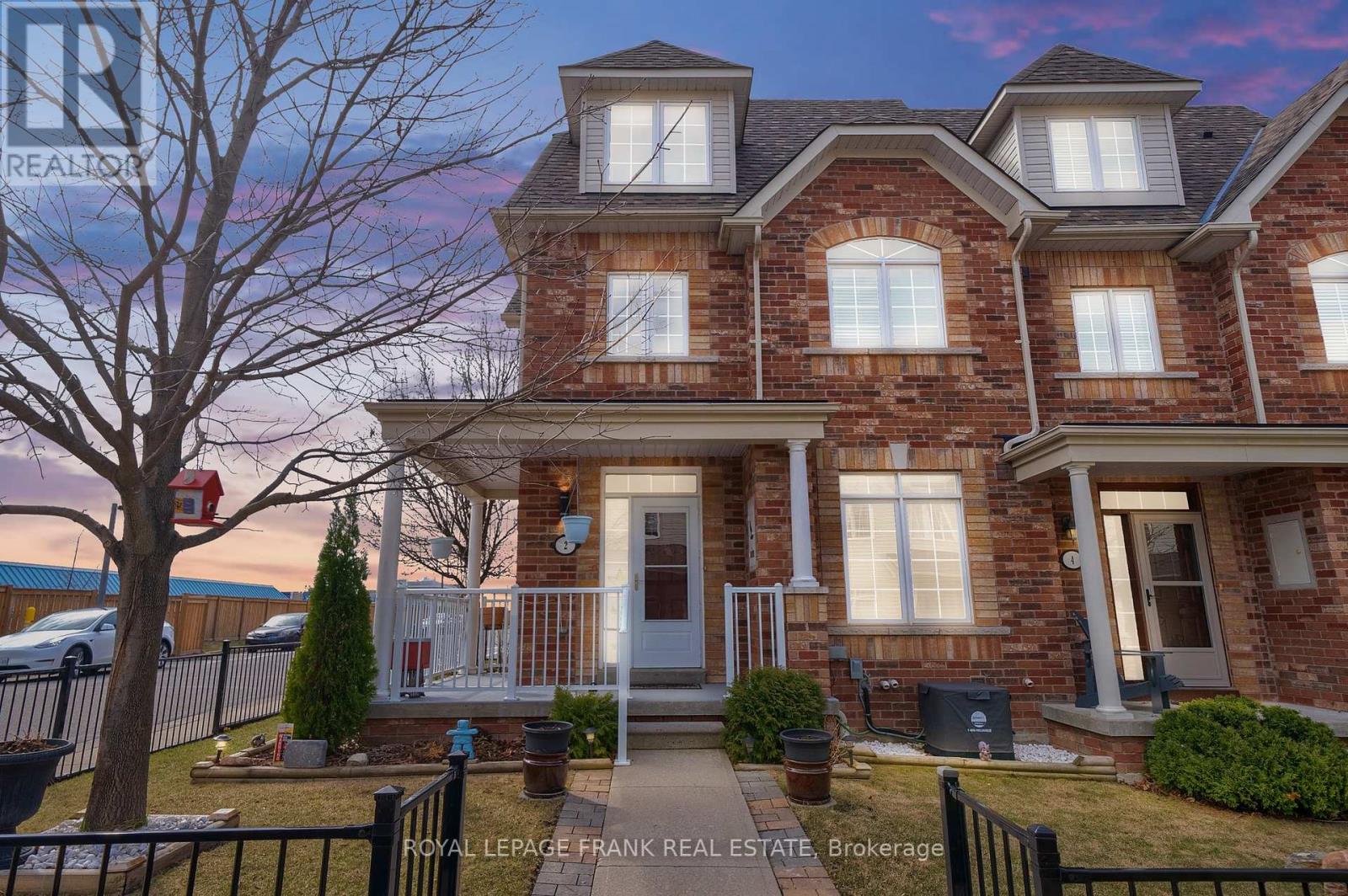316 - 1000 The Esplanade N
Pickering, Ontario
** PRIME LOCATION STEPS TO PICKERING TOWN CENTRE** TRIDEL BUILT THE MILLENNIUM. MAINTENACE FEE INCLUDES ALL UTILITIES: ROGERS IGNITE CABLE AND HIGH SPEED INTERNET, HEAT, HYDRO, CENTRAL AIR, WATER, BUILDING INSURANCE, AND COMMON AREAS. BRIGHT & WELL- MAINTAINED. ONE BEDROOM 700 SQ SUITE WITH A GREAT LAYOUT AND A BALCONY WITH NICE VIEW. SPACIOUS PRIMARY BEDROOM WITH A WALK-IN CLOSET. ENJOY IN-SUITE LAUNDRY. UPDATED FLOORING, NO CARPETING. WELL MANAGED BUILDING WITH LOADS OF FACILITIES: 24 HOUR GATE HOUSE, OUTDOOR POOL, GAMES ROOM, CAR WASH, BIKE STORAGE, VISITOR PARKING, EXERCISE ROOM, PATIO & BBQ. STEPS TO LIBRARY AND PUBLIC TRANSIT. EASY ACCESS TO 401, PICKERING GO STATION, SHOPPING AND OTHER AMENITIES LOCATED CLOSE BY. DONT MISS IT!! (id:61476)
198 Crombie Street
Clarington, Ontario
Welcome to 198 Crombie St, Bowmanville a stunning corner-lot gem that blends elegance, functionality, and natural light in every corner. This beautifully upgraded detached home offers 4 spacious bedrooms and 4 bathrooms, making it the perfect haven for growing families or those who love to entertain. Step inside to be greeted by gleaming hardwood floors that flow seamlessly throughout the main level, complimented by timeless California shutters that add a touch of sophistication to every room. The open-concept layout is bright and airy thanks to the abundance of windows a rare perk of being a corner lot! The kitchen is a true chefs dream, featuring stainless steel appliances, generous cabinetry for all your storage needs, and a spacious breakfast area ideal for casual family meals or morning coffee. Whether you're hosting dinner parties or enjoying a quiet night in, this kitchen offers both form and function. Upstairs, you'll find four well-appointed bedrooms three with their own ensuite bathrooms ensuring privacy and convenience for all family members or guests. The primary suite is a luxurious retreat, boasting a large walk-in closet, double vanity, and a spa-inspired soaker tub where you can unwind after a long day. Bonus: Side entrance for future basement rental potential. Located Close To Schools, Parks, Shops, And All The Essentials. (id:61476)
30 Duke Street
Clarington, Ontario
Welcome To 30 Duke Street! This Charming 2-Storey Home Is Conveniently Located In A Sought-After Neighborhood Within Walking Distance To Downtown Bowmanville, Bowmanville Creek Trails And Convenient Access To Hwy 401. The Main Floor Features A Bright Open Concept Living And Dining Room Area, An Updated Kitchen With Stainless Steel Appliances, A Full Size 4-Piece Bathroom And A Bedroom/Office. The Second Level Holds 3 Generous Sized Bedrooms And Another Full 4-Piece Bathroom. The Primary Bedroom Has A Spacious Walk-In Closet And Access To The Semi Ensuite Bathroom. This Home Is Sitting On A Massive L Shaped Corner Lot In A Quiet Family Friendly Neighborhood. You Can Kick Back And Relax Or Entertain Guests While BBQing On The Impressive Deck In The Private Backyard. There Is Still Enough Space With A Generous Grass Area For The Kids To Play Or Your Gardening Dreams To Come True. There Is Plenty Of Space To Park Your Cars On The Driveway And Winter/Summer Toys In The Detached 2 Car Garage. You Won't Want To Miss This One! (id:61476)
912 Hutchison Avenue
Whitby, Ontario
Welcome To This Stunning 4-Level Side Split Home In The Heart Of Downtown Whitby, Perfectly Situated In A Fantastic, Family-Friendly Neighbourhood! This Detached Home Offers An Ideal Blend Of Comfort, Space, And Modern Updates, Making It Perfect For Growing Families Or Entertainers Alike. Step Inside To A Well-Appointed Main Floor Featuring A Stylish Kitchen With Stainless Steel Appliances And A Large Window Overlooking The Expansive Backyard. The Spacious Dining Room Offers Seamless Indoor-Outdoor Living With Sliding Glass Doors Leading To A Generous Deck. A Bright And Airy Living Room, Complete With A Beautiful Bay Window, Fills The Home With Natural Light. The Second Floor Boasts A Renovated 4-Piece Bathroom, A Serene Primary Bedroom, And A Second Well-Sized Bedroom. Head Downstairs To The Ground Level Which Adds Even More Living Space With Two Additional Bedrooms, A Convenient Powder Room, And A Walkout To The Backyard. The Fully Finished Basement Is The Perfect Retreat, Featuring A Cozy Living Area With A Wood-Burning Fireplace, A Laundry Room, And A Dedicated Storage/Maintenance Space. Step Outside To Your Private Backyard Oasis! Enjoy Summer Days In The Inground Heated Pool, Relax Under The Gazebo-Covered Hot Tub, Or Host Gatherings On The Expansive Deck. With Its Prime Location, Generous Layout, And Incredible Outdoor Features, This Home Is A Rare Find! Don't Miss Out On This Exceptional Opportunity - Schedule Your Private Viewing Today! (id:61476)
16 Greenview Court
Whitby, Ontario
Welcome To Blue Grass Meadows, One Of Whitby's Most Desirable Areas! This Beautiful Home Has It All! Incredible Pie Shaped Lot Backing Onto Greenspace, And A Family Friendly Court Location! Enjoy Your Morning Coffee Or Evening Dinner Overlooking The Ravine! This Home Has Room For Everyone! With Open Concept Living & Dining Walk Out To Deck, Large Living Room & A Cozy Family Room With A Fireplace! Convenient Main Floor Laundry And Access To The Double Car Garage. Upstairs You Will Find 4 Bedrooms, An Impressive Primary With Ensuite & Walk-In Closet, 3 More Generously Sized Bedrooms & Another Bathroom! The Lower Level Is Complete With 2 Finished Living Areas, Lots Of Room For Storage & Walks Out To Your Own Private Backyard Oasis, With 15x30 Heated Semi Above Ground Pool! This Unbelievable Location Offers Everything You Need Within Minutes, (Grocery, Shopping Mall, Great Schools, Parks & Trails). Only Minutes From Go Station & Easy Access To 401 Is A Bonus For The Commuters. Don't Miss Out! (id:61476)
683 Foxwood Trail
Pickering, Ontario
Absolutely Stunning, Fully Updated And Customized Throughout! This 3-Bedroom Home Is Located In One Of Pickering's Most Sought-After Neighbourhoods. The Open Concept Main Floor Features Porcelain Tile Through The Foyer And Kitchen, Highlighted By A Waterfall Quartz Counter And Matching Backsplash. Combined Living And Dining Areas Boast Rich Hardwood Flooring, Which Continues Throughout The Second Floor. Enjoy Pot Lights Throughout The Home And A Beautifully Organized Primary Bedroom With Built-In Closet System. The Finished Basement Adds Extra Living Space With Vinyl Plank Flooring, Pot Lights, A Cozy Gas Fireplace, Laundry Room, And A Modern 3-Piece Bath. Outside, A Custom Stone Driveway And Walkway Wrap Around To A Private Backyard Patio - Perfect For Warm Summer Evenings. With A 1-Car Garage And Plenty Of Parking, This Home Offers Both Style And Convenience In A Prime Location. Don't Miss Your Chance To Move In And Enjoy! (id:61476)
422 Juliana Drive
Oshawa, Ontario
Rare opportunity!! Welcome to Living Well!! Beautiful all brick bungalow with walkout to a private ravine backyard set in a mature family friendly neighborhood!! Walk inside and enjoy the airy illuminated feel thanks to the generous large windows throughout the house and open living/dining room. Brand new modern bathroom and lower level renovations with walkout to a beautiful ravine and two fireplaces makes this truly an entertainers delight. Huge stone patio which wraps around the house to the front porch has been professionally installed. Other features include an office nook, the huge laundry room is combined with a workshop and cold cellar. Close to schools , shopping and restaurants as well as transit. This home is a Must See!! (id:61476)
2 Yewtree Way
Whitby, Ontario
Outstanding Brick 3 Bdrm, 3 Bath Freehold End-Unit Townhome Located In A Desirable Whitby Neighbourhood! Finished Thru-Out. Double Car Garage W/Interior Access & Over Head Tire Storage, Finished Basement With Rec Room And Office, Open Concept Eat In Kitchen With Breakfast Bar & W/O To South Facing Sun Deck Complete With Natural Gas Broil Mate 3 Burner BBQ. Dining Room Offers Hardwood Floor & Cathedral Ceiling. Master Loft With Soaker Tub/Sep Shower & W/I Closet With Keyed Safe, Wrap-Around Front Porch. Decor Outlets & Lighted Switches With Polished Brass Plates, Ceiling Fans. Property Border Metal Fencing, Electric Sensor Controlled Garden Lights, Leaf Gutter Protection. Shingles Approx 10yrs, Furnace Owned 7yrs, HWT 3yrs (rented), LG Washer/Dryer 4yrs. No Disappointments. Close To Schools, Parks, Library, Community Centre. Don't Miss Out!!! (id:61476)
712 Hillcroft Street
Oshawa, Ontario
Welcome to 712 Hillcroft St! This charming 3 bedroom 2 washroom semi-detached home is located in the family-friendly neighbourhood of Eastdale. Surrounded by schools, parks, walking paths, shops and amenities, this one checks all the boxes! The main floor includes a large south-facing living room that is flooded with natural light and updated windows (2020). The kitchen features stainless steel appliances and updated awning window (2020). The formal dining room with walkout to the backyard has new crown moulding (2025) and is perfect for hosting get togethers and BBQs (gas line & shut off valve 2023). The backyard is a gardener's dream full of perennial flowers, gardening shed with electricity, deck & privacy screen (2023). Upstairs features: the spacious primary bedroom with his and hers closets, a full bathroom (bath fitters 2023) and 2 additional bedrooms overlooking the backyard.The basement features a large recreation room perfect to host your playoff party, 2 piece bathroom with updated window (2020) and a combined storage and laundry room.This spacious semi-detached beauty is ready for you to call it home! EavesTroughs 2021. Shingles 2015. Electrical Panel and Outside GFI's 2011. Gas hookup available behind stove and dryer. (id:61476)
731 Brasswinds Trail
Oshawa, Ontario
Lovely 4 Bedroom 3 Bath Home With Double Car Garage and Walk Out Basement. Located in a Family Friendly Community With Many Amenties For Shopping, Dining And Grocery Close By. Walking Distance To Schools And Grand Ridge Park. This Home is The Perfect Location For Growin Or Established Families. **EXTRAS** Property Sold "As Is" Without Representation Or Warranties (id:61476)
103 - 670 Gordon Street S
Whitby, Ontario
Enjoy Comfortable Resort Style Living In This Updated And Spacious Unit At The Lakeside Community Low Rise Condominiums In Whitby. Walk The Waterside Trails To The Marina. Easy Access To The Whitby GO Station And Highway 401. Shopping Is 5 Minutes Away. Easy To View And Closing Is Flexible. (id:61476)
38d Lookout Drive
Clarington, Ontario
Offers anytime! Stunningly updated upper end unit stacked condo town just steps from the lake. 1393 sq ft (as per builder plans). Carpet free unit with engineered hardwood floors throughout plus gorgeous hardwood stairs with iron rod spindles. Flat ceilings throughout. 2 owned parking spots with one in garage with garage door opener and one in front of the garage. Completely open concept main level features a modern kitchen with quartz counters, backsplash, separate pantry, 2 tone soft close cabinets and $12,000 Cafe appliances plus a $3,500 custom range hood. Living/Dining room features walk out to a huge 21 * 9 half covered balcony. Great for BBQ and relaxing enjoying the breeze off the lake. Living room electronic shades. Close to kitchen also features separate laundry room and a utility room. Main floor foyer has gorgeous tile floors and a separate large storage room that could also function as an office space. The upper level features a good size primary bedroom with 3 piece ensuite (quartz counter and glass shower) and walk in closet that has a custom $2500 barn door. An additional 4 piece bath (quartz counter) just outside the 2nd bedroom that has a walk out to a 2nd balcony (11 * 8). Hot water on demand unit leased. Brand new playground currently being built in view of the unit and a relaxation spot being built as well behind the unit. Here is your chance to live steps from the beach, splash pad, off-leash dog park, walking/biking trails, and even a park with fishing access. Great location for commuters being very close to the 401 access. Nothing to do but unpack and enjoy. Open house Sat April 12 from 2-4 unless sold prior. (id:61476)













