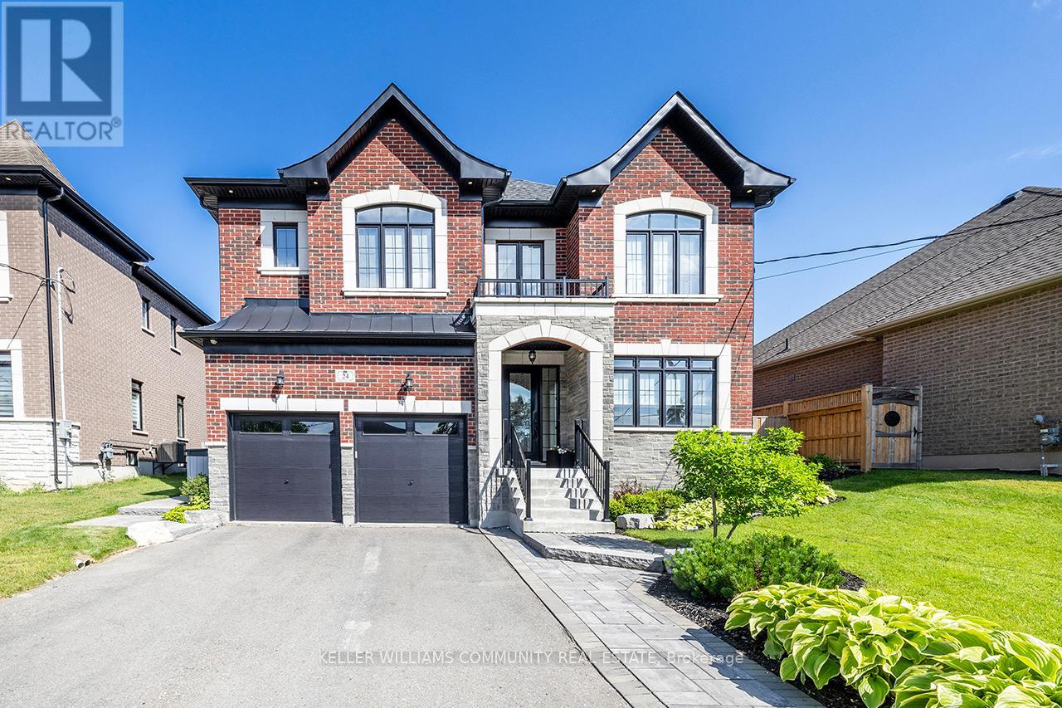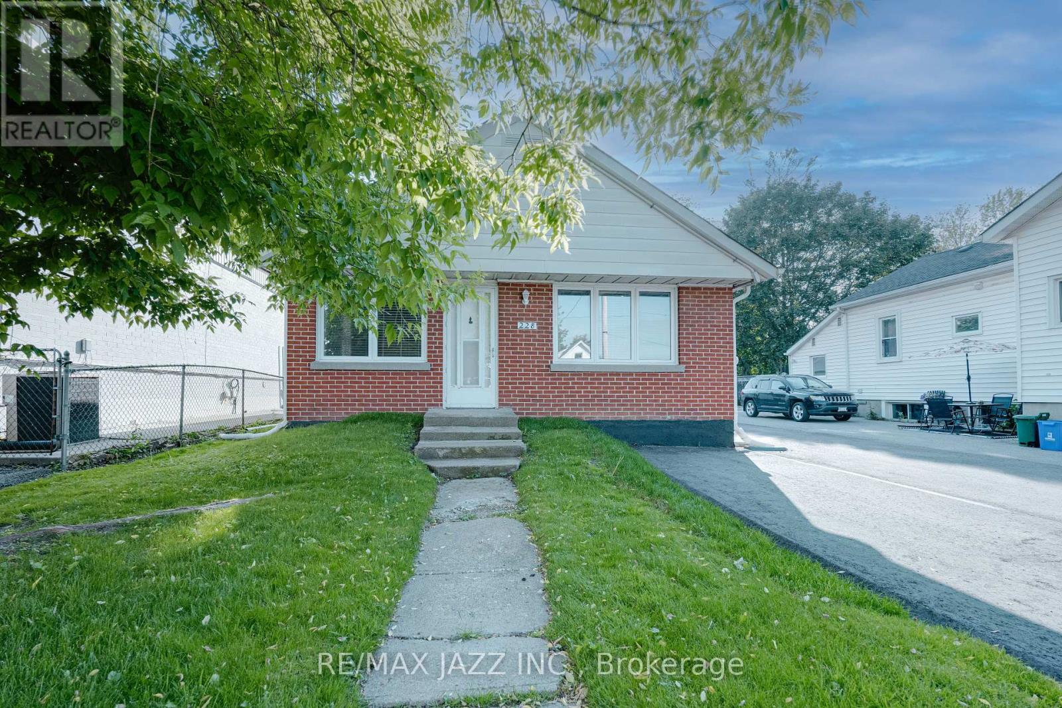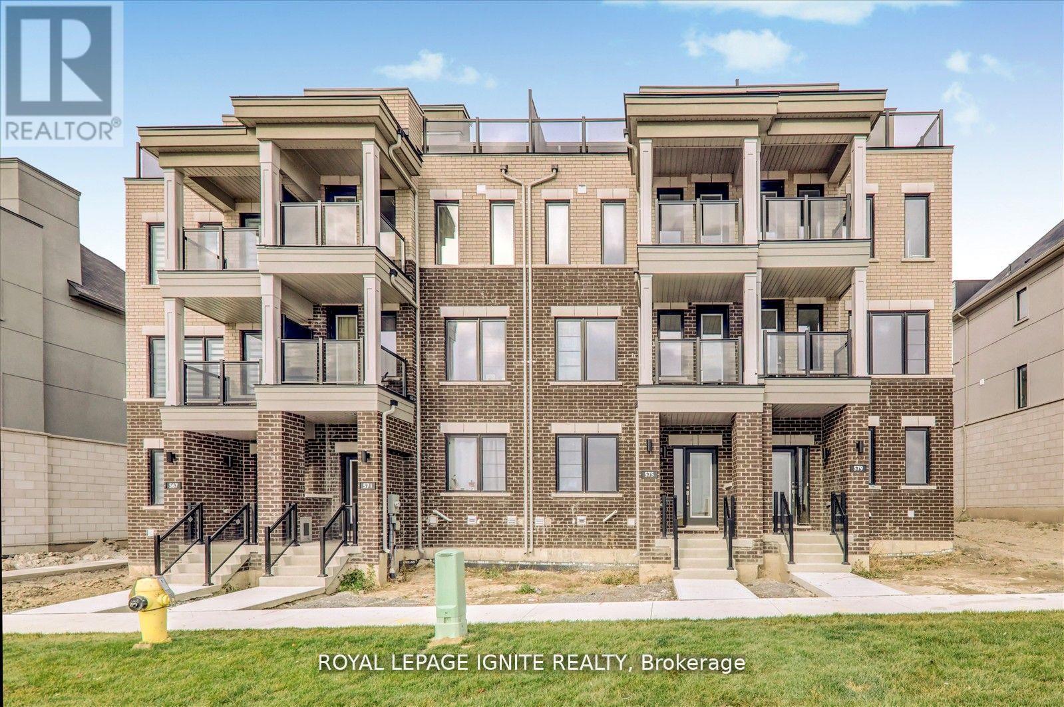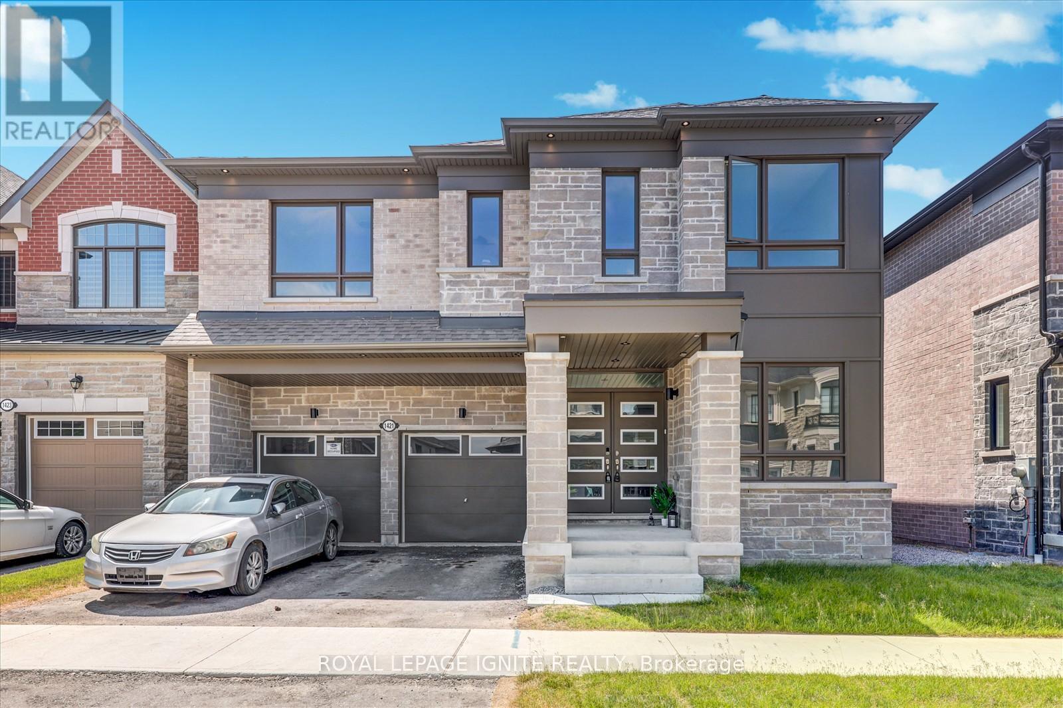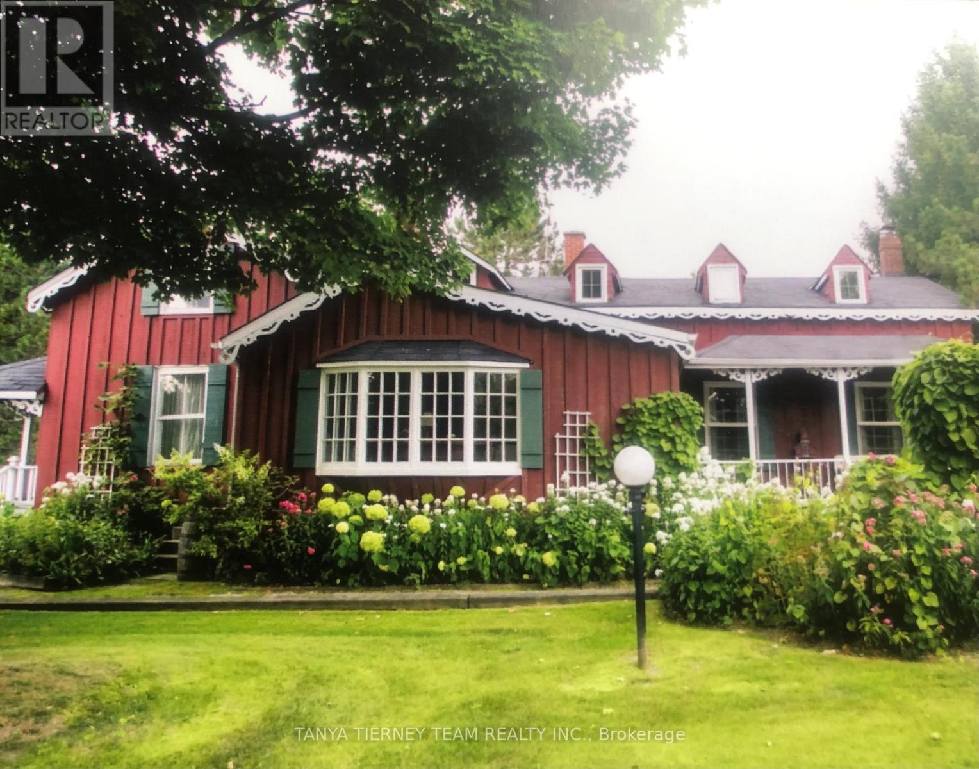1137 Church Street N
Ajax, Ontario
Stunning Brick And Stone Freehold Townhome With Double Car Garage Located In A Family-Friendly Neighbourhood! This Bright And Spacious Home Showcases An Open Concept Layout With 9ft Smooth Ceilings On Both The Main And Second Floors, A Tall Front Door, And Hardwood Flooring On The Main Level And Upstairs Hallway. Upgraded Light Fixtures, Modern Door Handles, Sleek Faucets, And Zebra Blinds Throughout Add A Touch Of Elegance. The Main Floor Is Illuminated By Pot Lights And Features A Stylish Living Room With A Large Window Overlooking The Front Yard. The Cozy Family Room Offers A Fireplace And Views Of The Backyard. The Gourmet Kitchen Is Equipped With Granite Countertops, Extended Cabinetry With Pantry, Custom Backsplash, Breakfast Bar, Touchless Faucet, And Stainless Steel Appliances. An Oak Staircase With Iron Pickets Leads To The Upper Level. The Primary Bedroom Retreat Boasts A 10' Tray Ceiling, Walk-In Closet, And A Luxurious 5-Piece Ensuite. Enjoy Outdoor Living In The Fully Fenced, Interlocked Backyard. Additional Highlights Include Main Floor Laundry And Direct Garage Access. Residents Also Have Access To A Common Swimming Pool Within The Community. Perfect For Summer Relaxation. Conveniently Located Close To Highways 401 & 407, GO Transit, Schools, Parks, Trails, Shopping, And More. This Home Combines Comfort, Style, And Prime Location. A Must-See! **EXTRAS** S/S Fridge, S/S Stove, S/S Dishwasher, Smart Washer & Dryer, Ring Floodlight Camera, Ring Doorbell, All Light Fixtures, Zebra Blinds & CAC. Hot Water Tank Is Rental. (id:61476)
24 Cemetery Road
Uxbridge, Ontario
Luxury, Space, And Sophistication Come Together In This Exceptional 4-Bedroom, 4-Bathroom Home In The Highly Desirable Williamsburg Estates Community, Right In The Heart Of Uxbridge. With Over 3,000 Sq Ft Of Beautifully Finished Living Space, This Custom-Built Home Blends Timeless Craftsmanship With Modern Convenience Perfect For Families Who Value Quality And Comfort. Inside, You're Welcomed By Soaring 10-Ft Ceilings, Engineered Hardwood Flooring, And Bright, Open Living Spaces Designed For Both Everyday Living And Elegant Entertaining. The Chefs Kitchen Is A True Showpiece, Featuring A Samsung 5.8 Cu. Ft. Chef Collection Pro Gas Range With Dual Convection Ovens, An LG 24 Cu. Ft. French Door Refrigerator, And An Ultra-Quiet Smart Inverter Dishwasher. Granite Countertops, Ample Cabinetry, And A Spacious Dining Area Complete The Space. The Living, Kitchen, And Dining Areas Flow Seamlessly With Large Windows Overlooking The Private, Professionally Landscaped Backyard An Ideal Setting For Relaxing, Entertaining, Or Letting The Kids And Pets Play Freely. Upstairs, Four Generously Sized Bedrooms Offer Comfort And Flexibility. The Luxurious Primary Suite Features Two Walk-In Closets And A Spa-Like Ensuite With Double Sinks, A Deep Soaker Tub, And A Glass-Enclosed Shower. A Full Laundry Room Is Conveniently Located On The Second Floor, Making Daily Routines Easy And Efficient. Direct Access To The Double Garage Is Available Through A Side Hallway Off The Main Level, And The Garage Is Equipped With An EV Charger Perfect For Future-Forward Homeowners. Built Just Five Years Ago And Meticulously Maintained, This Home Also Comes With A Transferable Tarion Warranty For Added Peace Of Mind. It Offers The Rare Combination Of Newer Construction, High-End Finishes, And An Established, Family-Friendly Neighborhood Just Minutes From Schools, Parks, Scenic Trails, And The Vibrant Shops And Restaurants Of Downtown Uxbridge. Your Next Chapter Begins Here. (id:61476)
228 Gibbons Street
Oshawa, Ontario
RARE, VACANT, LEGAL 2-UNIT HOME! Turnkey duplex in Oshawa's sought-after McLaughlin neighbourhood! This legal 2-unit bungalow offers a rare cash-flowing opportunity for investors, or a flexible setup for multi-generational families and savvy homeowners looking to offset their mortgage with rental income. The main floor features a bright 2-bedroom layout with private laundry, while the lower level offers a fully self-contained 2-bedroom unit perfect for extended family or a reliable tenant. Ample parking in the private driveway fits 3+ vehicles, and the detached 2-car garage adds serious value. Whether you're looking to generate extra income, store your toys, or create the ultimate hobby space or workshop, this bonus structure delivers. Located in a mature, family-friendly area near parks, transit, schools, and everyday amenities, this property is positioned for long-term growth and lifestyle convenience. Don't miss this rare opportunity to own a versatile, income-generating property in one of Oshawa's most desirable communities. (id:61476)
575 Port Darlington Road
Clarington, Ontario
Home is where the lake meets the sky! Welcome to Lakebreeze! GTAs largest master-planned waterfront community, Offering this Luxury Townhouse, Featuring An Expansive Master Facing The Water on the Upper floor along with W/I Closet and 5-pc Ensuite! Elevator from Ground to Rooftop Terrace! Breath taking view of water from each flr! A bedroom and a Den on the Grd Level with a full bath! Grt Room in the 2nd Flr with a Balcony! (id:61476)
3 Windbreak Crescent
Whitby, Ontario
Welcome to your forever home, where timeless style meets everyday comfort in this beautifully renovated 4-bedroom, 4-bathroom residence. From the moment you step inside, you're greeted by a warm, open-concept layout designed to bring people together. The heart of the home is the stunning gourmet kitchen, complete with high-end finishes, a waterfall island, and a seamless flow into the living, family, and dining rooms, providing a perfect setting for cozy dinners or lively gatherings. Step out from the kitchen to your private backyard retreat featuring a large deck, patio, and a sparkling inground pool ideal for summer barbecues, morning coffee, or simply soaking in the sun. Upstairs, you'll find four generous bedrooms, including a luxurious primary suite that feels like a private sanctuary. Unwind in your spa-inspired ensuite, featuring a deep soaking tub, glass-enclosed shower, and elegant double vanity perfect for starting and ending your day in comfort. The expansive walk-in closet offers ample space for wardrobe organization and personal touches, making this suite a true retreat within the home. Thoughtfully updated from top to bottom and freshly painted throughout, every detail has been carefully considered. The main floor also features convenient laundry, inside access to the garage, and well-designed spaces that blend function with elegance. Downstairs, the fully finished basement extends your living space with an oversized recreation room ideal for movie nights, kids play space, or entertaining guests, complete with a wet bar and cold cellar for storage or wine collecting. This is more than a house, it's a place to grow, to gather, and to feel at home. All approximate ages: Hot water tank (owned) - 2025. All windows except basement - 2023. Flooring and kitchen Reno - 2020 to 2022. Roof - 2018, Ac - 2010, furnace - 2001 (new blower 2018). Pool liner: 2020, Pool heater and filter: 2015 (wear and tear approx 7 yrs). (id:61476)
1421 Swallowtail Lane
Pickering, Ontario
Welcome to this stunning Mattamy-built residence in the prestigious Mulberry neighborhood. Boasting over 3,000 square feet of refined living space, this exceptional home seamlessly blends modern comfort with timeless elegance. The open-concept layout, enhanced by soaring 9-foot ceilings, offers a bright, airy ambiance that flows effortlessly throughout. Enjoy serene views of lush green space that provide a perfect sense of privacy and calm. The chef-inspired kitchen features top-of-the-line appliances and sleek finishes ideal for everyday living or hosting unforgettable gatherings. Crafted with impeccable attention to detail and sophisticated design, this home is a true standout. Don't miss this rare opportunity to own a piece of luxury in one of the areas most sought-after communities. (id:61476)
4 - Blk 128 Ivy Run Crescent
Whitby, Ontario
Welcome to this beautiful and modern 100% freehold Covington Elevation "C" Model townhouse, offering over 2,146 sq. ft. of meticulously designed living space spread across three levels. Featuring 3 spacious bedrooms and 4 bathrooms, this home combines comfort and style effortlessly. The main and second floors boast smooth 9' ceilings, while the third floor offers 8' ceilings. Elegant hardwood floors on the main and second floors, paired with stained oak veneer stairs, create a warm and inviting atmosphere. On the second floor, the expansive great room is perfect for entertaining, with a walkout to a private balcony. The gourmet kitchen is a chef's delight, with stainless steel appliances, stone countertops, and a stylish ceramic backsplash. The primary bedroom offers a luxurious retreat with a large walk-in closet and a 5-pieceensuite, including a glass shower and freestanding bathtub for ultimate relaxation. The additional bedrooms are bright and spacious, ideal for family or guests. The lower level features a walkout from the recreation room to a private backyard, perfect for enjoying the outdoors. The basement also includes a cold cellar and a 3-piece rough-in, ready for future customization. Don't miss this exceptional opportunity to own a thoughtfully designed and meticulously finished home that combines comfort, style, and functionality. (id:61476)
80 Chatfield Drive
Ajax, Ontario
Beautiful 3-Bedroom Detached Home - Prime Location! Welcome To This Freshly Painted, Full-Brick Detached Home Offering Plenty Of Upgrades Throughout. Featuring 3 Spacious Bedrooms, This Home Is Perfect For Families Or Investors Alike. Upgraded Sunroom Ideal For Entertaining Or Relaxing Year-Round Private Backyard With A Deck And Interlock Patio-Perfect For Summer Gatherings Wide Front Driveway With 2-Car Parking Quick Access To Highway 401, GO Station, And Other Major Amenities Move-In Ready With Excellent Curb Appeal. Don't Miss This Opportunity! (id:61476)
1277 Trowbridge Drive
Oshawa, Ontario
Absolutely Immaculate 3 Bedroom Home on a Good Size Lot. Pride of ownership here! Located In A Highly Desirable, Family Friendly North Oshawa Neighbourhood. Front Foyer welcomes you to a Bright Family Size Kitchen offering a Breakfast Area. Good Size Dining & Living Room to accomodate Family Gatherings. Living Room offers a walkout to a sun filled deck and a large size yard. Good Size Master Bedroom offers double closets. Bedroom 2 & 3 are a good size as well! Upgrades Includes: Furnace, Air Conditioning, Roof, All Exterior Doors, Most of the Windows. Located close to all Amenities. Come have a look at this beauty!!! (id:61476)
130 Myrtle Road E
Whitby, Ontario
Lifted from the pages of a magazine, this rarely offered heritage farmhouse with annex is situated on a picturesque 1 acre lot in the Oak Ridges Moraine in the prestigious community of Ashburn! Offering over a century of design & character with many luxurious upgrades throughout including exposed beam ceilings, gleaming wide pine plank floors, tongue & groove paneling, crown moulding, designer decor, 4 fireplaces, 2 laundry rooms & the list goes on. The family sized eat-in kitchen boasts a stunning electric fireplace with custom surround, marble counters, centre island, backsplash, bay window overlooking the front gardens & access to the 2nd level. There are 2 separate staircases - one from the kitchen and one from the family room. Designed with entertaining in mind with the elegant formal living room, dining room & den area with dry bar. Impressive family room with beamed ceilings, garden door walk-out to the yard & gas fireplace accented by a stunning floor to ceiling stone fireplace with fossils/beam mantle & additional french wood stove. Upstairs offers 3 spacious bedrooms including a primary retreat with sitting area & his/hers closets with organizers. Guest suite with 4x4 skylight & spa like semi ensuite with additional skylight, custom vanity & relaxing original claw foot tub! The separate annex offers private separate entry with cozy porch & 2nd access through the main house. Open concept design with 8ft ceilings, generous living & dining rooms, spacious kitchen, 4pc bath, separate laundry & gorgeous oak spiral staircase to the loft bedroom with walk-in closet & electric fireplace. The treed 220x200 ft lot features 3 outbuildings consisting of the original driveshed, interlocking stone patio with fire pit, maintenance free perennial gardens & more! This one of a kind family home has been meticulously updated all while maintaining the character & charm of yesteryear! (id:61476)
4504 County Rd #45
Cobourg, Ontario
Nestled on a sprawling 3.65-acre ravine lot, this unique 1 story log home offers unparalleled privacy and tranquility. Discover your own personal oasis complete with a serene pond and cascading waterfall. This property is brimming with character and modern conveniences. Indulge in the ultimate relaxation in the oversized living room featuring a stunning stone natural gas fireplace, or soak up the sun in the inviting sunroom with a walk-out patio and manual awning. A separate dining room provides the perfect setting for large family gatherings. Escape to the 20x20 "Man Cave" overlooking the ravine, complete with a cozy gas fireplace. Practical amenities include a workshop with large loft storage great for the hobbiest and big projects, a one-car detached garage also boasting ample loft storage, and a dedicated dog pen. The home features three spacious bedrooms, one currently utilized as a luxurious walk-in closet but can easily be converted back to a bedroom, and a bathroom with a large soaker tub and separate shower. The primary bedroom offers built-in storage for optimal organization. The lower level is complete with a large family room, laundry room, and abundant storage space. Enjoy peace of mind with a whole-home Generac. Situated just minutes from the 401, hospital, beach, restaurants, golf courses, and all major amenities in the charming town of Cobourg, this treed ravine lot provides the perfect blend of seclusion and convenience. This 1934 log home is more than just a home; it's a lifestyle. (id:61476)
4395 Westney Road N
Pickering, Ontario
Welcome to this A One-of-a-Kind Private Country Estate. This extraordinary modern farmhouse is nestled on 7.91 acres, surrounded by nature and featuring a protected pond that attracts local wildlife. This property offers a rare blend of privacy, elegance, and opportunity. Approximately 3,948 Sq.Ft. of living space. The spacious layout includes 3 fireplaces, 5 skylights. The large chefs kitchen has a center island and granite counters make it the perfect space for hosting many memorable gatherings. The large family room is wired for surround sound, a wet bar and walk-out to an enclosed solarium. The show-stopping great room has beamed cathedral ceilings and walk-out to the patio. The modern glass stairway and skylight lead to the upper level where the luxurious primary bedroom has heated floors and a 5-piece spa ensuite, including a soaker tub. The 2nd bedroom has a walk-out to a private sundeck overlooking the tranquil pond. The main house is heated with an Energy-efficient geothermal heating/cooling system (2009) +propane. *Bonus* Detached 3-car garage, has a separate Guest Studio featuring an open concept living, dining, kitchen area, 3-piece bath, and walk-out to a private deck ideal for in-laws, or guests.The barn is equipped with hydro, paddocks, a 2nd floor paradise for workshop pros, and an insulated art studio with views of the pond. The property is zoned agricultural and beautifully landscaped with perennial gardens, greenhouse, apple, pear, cedar trees and private, peaceful walking trails. Located directly across from the Claremont Nature Centre and just minutes to Hwy 407, 412, and all minutes from city amenities, this estate offers a peaceful retreat without sacrificing convenience. Endless Possibilities, perfect for a multi-generational family, boutique event venue, destination dining experience or simply your own private escape from city congestion. Don't miss this opportunity to own a truly special property blending historic charm with modern luxury. (id:61476)



