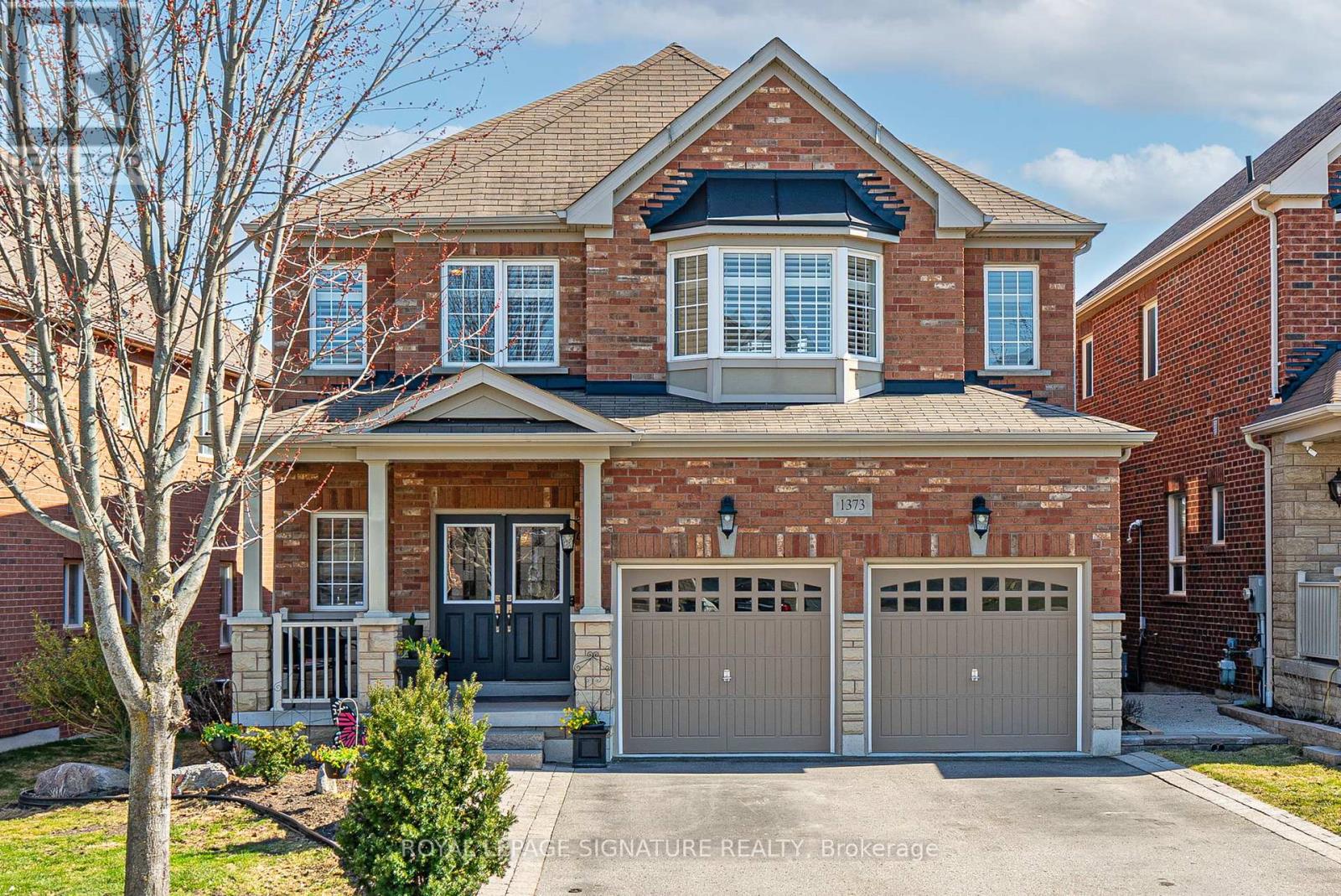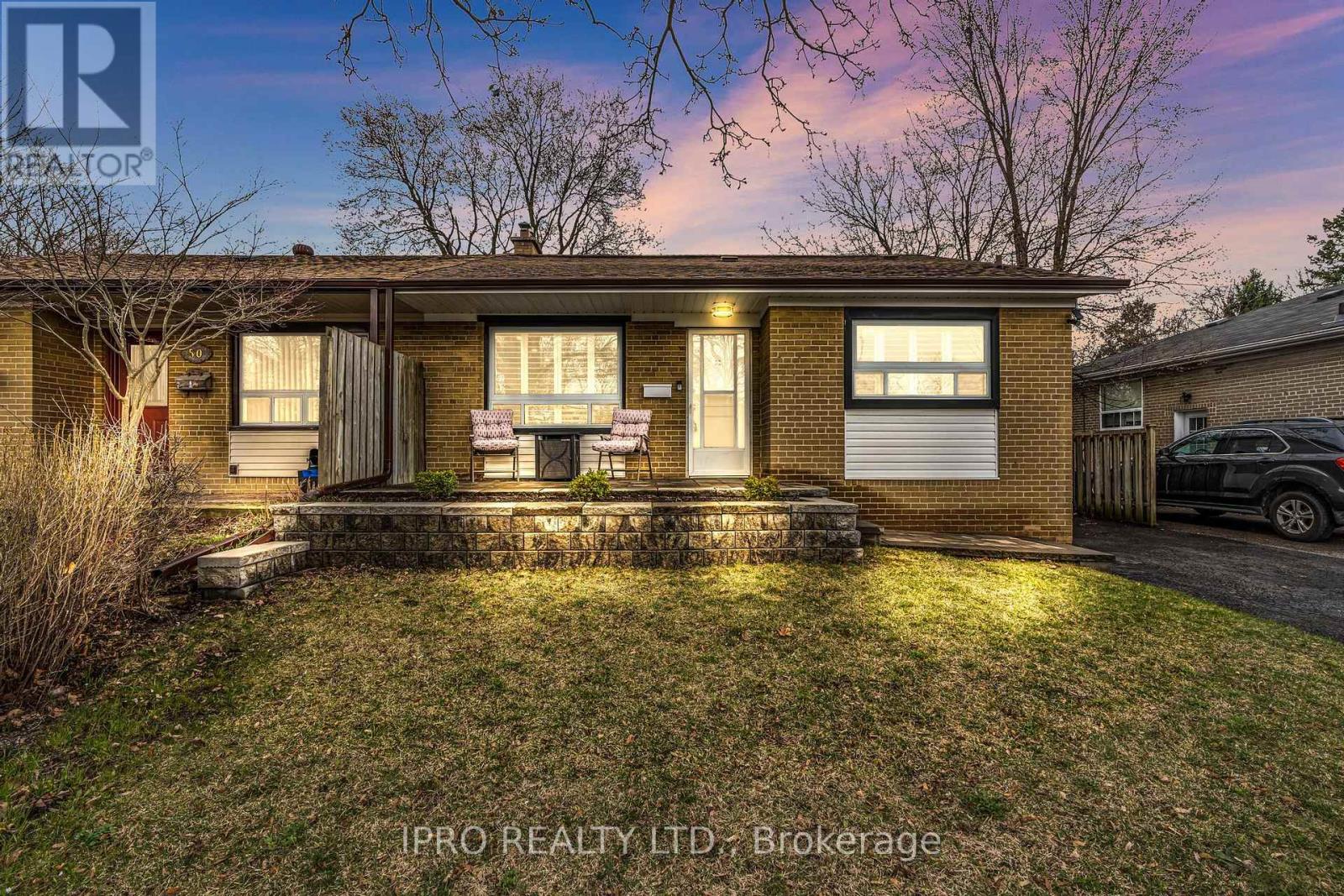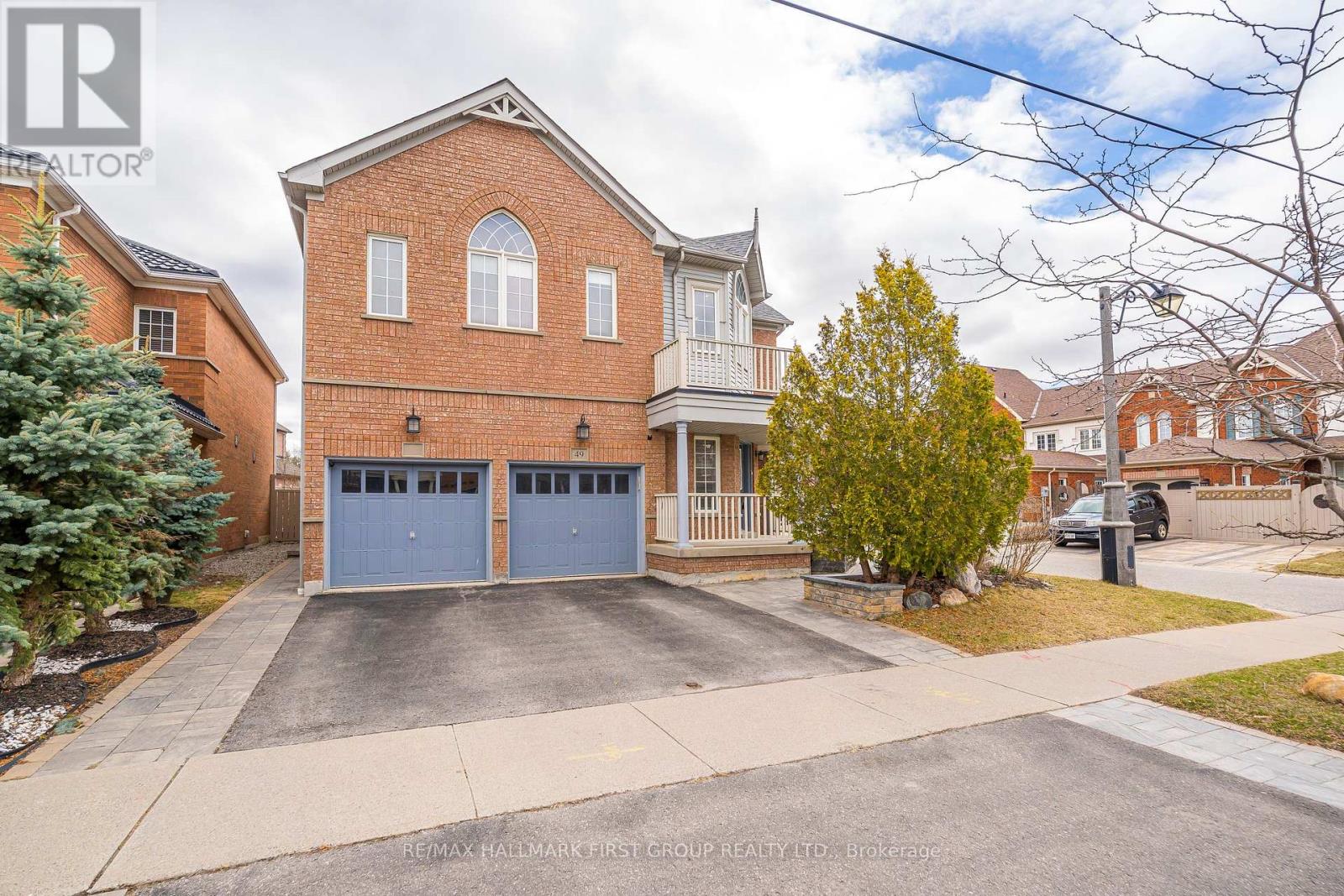443 Feasby Road
Uxbridge, Ontario
Rare Premium Private 10 Acre Parcel with Southern Exposure, Mature Trees, 2966 SQFT 5 Bedroom Home w/ 3 Car Garage + Storage Loft + Finished Basement, 3 Car 35x21 Detached Workshop + Loft, 6 Stall Barn + Hay Loft, 3 Paddocks, and Acre Pond on Desirable Feasby Road. Enter through the long tree-lined private driveway into your own country retreat. Custom built 2966 SQFT 5 Bedroom 4-Level Sidesplit offers large principal rooms, a covered front porch, a bright open-concept layout and two kitchens. Oversized Family Room with laminate flooring, wood stove and multiple walk-outs to the patio. Spacious Combined Dining/Living Room with laminate flooring. Primary Suite with walk-in closet and 3-piece ensuite. 5th Bedroom with 3 piece bathroom, kitchen and laundry room is ideal for multi-generational living. 3 Car Detached Garage/Workshop (1991) is insulated/heated with a wood stove, electric blower and propane heater as well as a storage loft. 6 Stall Barn w/ Hay Loft (1986), Tack Room, Shavings Storage Room, and Hydro. The majority of the lot is open and dry with the perimeter of the lot lined with mature trees enhancing the privacy and natural setting. Original Long-Time Owners. First Time Offered. Quiet Dead-End Section of Feasby Road Offers Privacy and Low Traffic. (id:61476)
B393 Thorah Concession 2 Road
Brock, Ontario
Location And Comfort! Great Rural Setting Offering The Charm Of Country Living, With The Comforts Of A Residential Neighbourhood. Enjoy The Quiet Evenings And Close Proximity To The Lake As Well As Sutton, Beaverton And Hwy # 404 To Toronto. The Layout Of This Home And Spacious Lot Has Been Well Thought Out With The Mindset Toward Relaxing And Entertaining. The Home Offers A Cozy Comfortable Layout With New Flooring Throughout, An Updated Kitchen, And A Stunning Renovated Bathroom.Enjoy The Large Covered Porch To BBQ A Meal To Enjoy The Solitude, And/Or The Company Of Friends. Garage Is Heated And Insulated. Tankless Water Heater/2021, Upgraded Insulation/2024, Napoleon Furnace/2021. (id:61476)
74 Barton Lane
Uxbridge, Ontario
Welcome to 74 Barton Lane, turn-key home in a sought-after, family-friendly neighbourhood. This versatile layout offers multiple living spaces, perfect for entertaining or unwinding by the fireplace. The main floor features an open-concept living and dining area, a cozy sitting room adjoining the eat-in kitchen, a powder room, and a convenient laundry/mudroom with direct garage access and a convenient exterior side entrance. The finished basement adds extra functionality with an entertainment area, a wet bar, a multi-purpose room, and ample storage.Step outside to a fully fenced backyard, complete with a spacious walk-out deck, gazebo, new hot tub, and a vegetable garden. Located just steps from schools, parks, and Uxbridge's extensive trail network. Don't miss this fantastic opportunity! (id:61476)
1373 Kenmark Avenue
Oshawa, Ontario
1373 Kenmark Avenue is nestled in one of Oshawa's top neighbourhoods- known for its family-friendly vibes, newer homes, excellent schools, and close proximity to parks, shopping, quick highway access and great amenities.This beautifully maintained, carpet-free home offers approximately 3,500 sq. ft. of thoughtfully designed living space, perfect for large or growing families. Step inside to discover 9-foot ceilings on the main floor, a striking hardwood spiral staircase, and elegant living spaces designed for both everyday living and effortless entertaining.At the heart of the home is the grand kitchen, featuring ample cabinetry, granite countertops, a large island with breakfast bar seating, valence lighting, stainless steel appliances with a gas range, and a stylish backsplash. The sun-filled breakfast area overlooks the backyard and walks out to a spacious deck- ideal for morning coffee or summer barbecues. Upstairs, you will find 4 generously sized bedrooms and 2 full bathrooms, including a private primary retreat with a walk-in closet and a 4-piece ensuite- a perfect place to unwind. One of the homes most valuable features is the fully finished walk-out basement in-law suite. Complete with a full eat-in kitchen, large recreation room, full bathroom, and a den/home office (which could easily be converted into a bedroom), this bright lower level offers flexibility for multigenerational living, guests, or potential for a rental. Enjoy large windows, a sliding door walkout to the interlock patio, and a BBQ gas line- making this space as comfortable and functional as the main level. The all-brick exterior, inviting front porch, six-car parking, and fully fenced backyard with stairs leading down both sides of the home complete the package. Come see why so many families are proud to call Kenmark Avenue home- you just might be next! (id:61476)
52 Tulloch Drive
Ajax, Ontario
Absolute gem in the heart of South East Ajax - an immaculately renovated semi-detached bungalow that perfectly blends comfort, functionality & style. Step inside to discover a bright living room with an open concept space that flows beautifully. This home features three spacious bedrooms, each thoughtfully laid out for comfort. The third bedroom is a standout - offering direct access to a custom-built patio - seamlessly connecting indoor and outdoor living for those perfect summer days. Situated on a generous 37'x100'ft lot, the outdoor space has been thoughtfully upgraded, A custom built front porch welcomes you in style, while stonework in the deep backyard sets the stage for effortless outdoor entertaining. Minutes from Highway 401, Lake Ontario waterfront, schools, transit & shopping. Whether you're upsizing, downsizing or simply looking for that perfect blend of charm, space & location, this home is one you do not want to miss. (id:61476)
49 Thackery Drive
Ajax, Ontario
OFFER ANYTIME. Premium corner lot! Fully brick 4+2 bedroom, 5 bathroom home backing onto golf course in a sought-after Ajax community. This beautifully upgraded property features 9 ft ceilings, hardwood floors throughout, and pot lights inside and out. Enjoy a large eat-in kitchen with quartz countertops, backsplash, and upgraded stainless steel appliances. Kitchen and all bathrooms boast modern quartz countertops. The spacious second floor offers a loft, 3 full baths and a huge primary bedroom with a luxurious 5-pc ensuite and walk-in closet. Professionally finished basement with separate entrance, 2 bedrooms, full kitchen, 3-pc bath, and in-law suite setup. Interlock surrounds the entire home with beautiful landscaping in the front, side and backyard. Beautiful private lot with income-generating potential and a home packed with premium upgrades and modern finishes (id:61476)
6 Eyreglen Court
Ajax, Ontario
Nestled on a quiet, family-friendly court, this impressive all-brick corner-lot detached home offers a rare and thoughtfully designed layout with premium features throughout. Soaring 10ft ceilings on the main floor set the tone for spacious living. The open-concept kitchen is equipped with custom cabinetry featuring extended-height uppers and added storage, granite countertops, a center island, stainless steel appliances, cooktop with pot drawers, built-in wall oven, built-in microwave, and a Wi-Fi-enabled built-in wall coffee machine, with a walkout to a spacious deck perfect for outdoor entertaining. Hardwood floors, pot lights, and California shutters flow throughout the main level. The great room is a standout with cathedral ceilings, expansive windows, and a walkout to a private balcony. A maple staircase with upgraded treads and iron spindles adds a beautiful architectural touch. The primary bedroom features his and hers closets and a sleek 4-piece ensuite with frameless glass shower and modern tile. Upstairs includes plush broadloom with a high-quality underpad and smart design elements throughout. Step outside to a private, fully fenced yard with a two-tier deck, gazebo, and recessed pot lights ideal for relaxing or hosting. Located close to top-rated schools, parks, shopping, and major highways (401, 407, 412), this home combines comfort, elegance, and a rare floor plan that sets it apart. (id:61476)
906 Finley Avenue
Ajax, Ontario
Welcome to 906 Finley Avenue, A Beautifully Maintained Family Home in the Heart of Ajax! Discover this charming 3-bedroom, 3-bathroom detached home nestled in one of Ajaxs most family-friendly neighbourhoods. Situated on a generously sized lot, this well-cared-for property offers comfort, space, and the perfect setting for creating lasting memories.Step inside to find a bright and welcoming layout with spacious principal rooms, ideal for both everyday living and entertaining. The well-appointed kitchen flows seamlessly into a cozy dining area, while the living room offers a warm and inviting space to unwind. Upstairs, three generously sized bedrooms provide ample room for a growing family, including a primary suite with its own private ensuite.Enjoy the outdoors in your expansive backyard perfect for kids, pets, or weekend gatherings. The home is located in a quiet, established community close to excellent schools, parks, shopping, and all amenities Ajax has to offer. This is your chance to own a lovingly maintained home in a sought-after neighbourhood. (id:61476)
27 Benjamin Way
Whitby, Ontario
Don't Miss out on this Meticulously Maintained and Thoughtfully Upgraded Beautiful 3+1 Bedroom Freehold Townhouse Located In A Family-Friendly Neighbourhood! Stunning Oak Hardwood flooring on main floor that has a Sophisticated Open Concept Living & Dining Room & Large Windows Providing Tons of Natural Light, Gourmet Eat-In Kitchen with (brand New Backsplash), Granite Countertops and Is a Chef's Delight With a Walkout to Private Back Deck, Ideal for BBQing and Entertaining. Three Sizeable Bedrooms, The Primary Bedroom has Large Double Closets.(Brand New)Hardwood Flooring on Upper Level just installed in Hallway and all 3 Bedrooms. Laundry upstairs making it much more convenient.(Brand New) Paint Throughout the Home. (Brand New) Light Fixtures. Basement Rec room has (Brand New) Vinyl Flooring. Convenient access from Garage into home. Plenty of Visitors Parking available in complex. Convenience Is at Your Fingertips With Easy Access to Transit, Proximity to Hwy 401, and the Whitby Go Station. Major Amenities, Schools, Parks, Shopping, and More Are Within Reach. (id:61476)
289 Muriel Avenue
Oshawa, Ontario
Beautifully renovated all-brick detached bungalow on a mature, private lot ideal for first-time buyers, downsizers, or investors. Originally a 3-bedroom layout upstairs, now thoughtfully redesigned as a spacious 2-bedroom with a third bedroom located in the finished basement. Features include hardwood floors, pot lights, California shutters, granite countertops, marble kitchen floors, and stainless steel appliances. The fully finished basement offers luxury vinyl flooring in a herringbone pattern, a large bedroom, updated 3-piece bath, and a dry bar area with easy capability to convert into a kitchen. With a separate entrance, this home has perfect potential for generating rental income or multi-generational living. Additional updates include upstairs windows (2017), basement windows (2022), and furnace (2020). Located in a quiet neighbourhood close to schools, parks, shopping, transit, and the prestigious Oshawa Golf Club. A turn-key opportunity with income potential and long-term value. (id:61476)
41 St Augustine Drive
Whitby, Ontario
Welcome To This Spectacular 4-bedroom Fernhill Executive Home Nestled On A Premium Park Lot In The Heart Of Brooklin. Modern & Stylish, This Beautifully Crafted Home Features 9-Foot Ceilings, A Sun Filled Open Concept Design Highlighted By Gorgeous Engineered Hardwood Floors, California Shutters, Pot Lighting, Smooth Ceilings, Bullnose Corners, The List Goes On. The Stunning Family Room With A Cozy Gas Fireplace Seamlessly Connects To An Expansive Kitchen Boasting An Extended Centre Island & Cabinetry, Finished With Quartz Countertops & Considerable Breakfast Bar That Is Perfect For Large Families & Entertaining. This Overlooks The Maintenance Free Yard Boasting A 2-Tiered Composite Deck With Pergola & Private Fence Backing Onto Winchester Public School. Convenient Mud Room With Bench Provides Access To The Oversized Heated & Insulated Garage. The Second Level Features A Luxurious Primary Bedroom, Showcasing An Ensuite With Heated Floors, A Large Glass Shower, Separate Soaker Tub With Dual Vanities & Water Closet, Laundry Room & 3 Other Ample Sized Bedrooms Plus A Large Bathroom With Dual Vanities. This Exceptional Family Home Is Situated Steps To Schools, Parks, Downtown Brooklin Shops And Easy Access To Hwy 407! This Home Has It All! (id:61476)
29 Donald Wilson Street
Whitby, Ontario
Backing Onto a Beautiful Park !! Super Sunny Bright House. Spacious 4 Plus 2 Bedrooms Detached Brick House. Home Features 'TWO' Family Rooms. Upper Family Room Multipurpose Like Large Office Studio, Home Theater, Children's Space, etc. Modern Huge Eat-In Kit With Walkout To 'Two' Tier Deck. TWO Gas Fireplaces. Approx. 2700 Sq Ft (mpac). Hardwood Flooring Though Out the House! Basement Can be Two Bedrooms & Rec Room. Finished - Needs Ceiling Only! Above Ground Pool. Enjoy Beautiful Vegetable Backyard Fenced Garden. Quiet and Green Community, Convenient Transportation, Close to Shopping, and the Best High School in Durham. Great Family Area. Don't Miss This Fantastic Home (id:61476)













