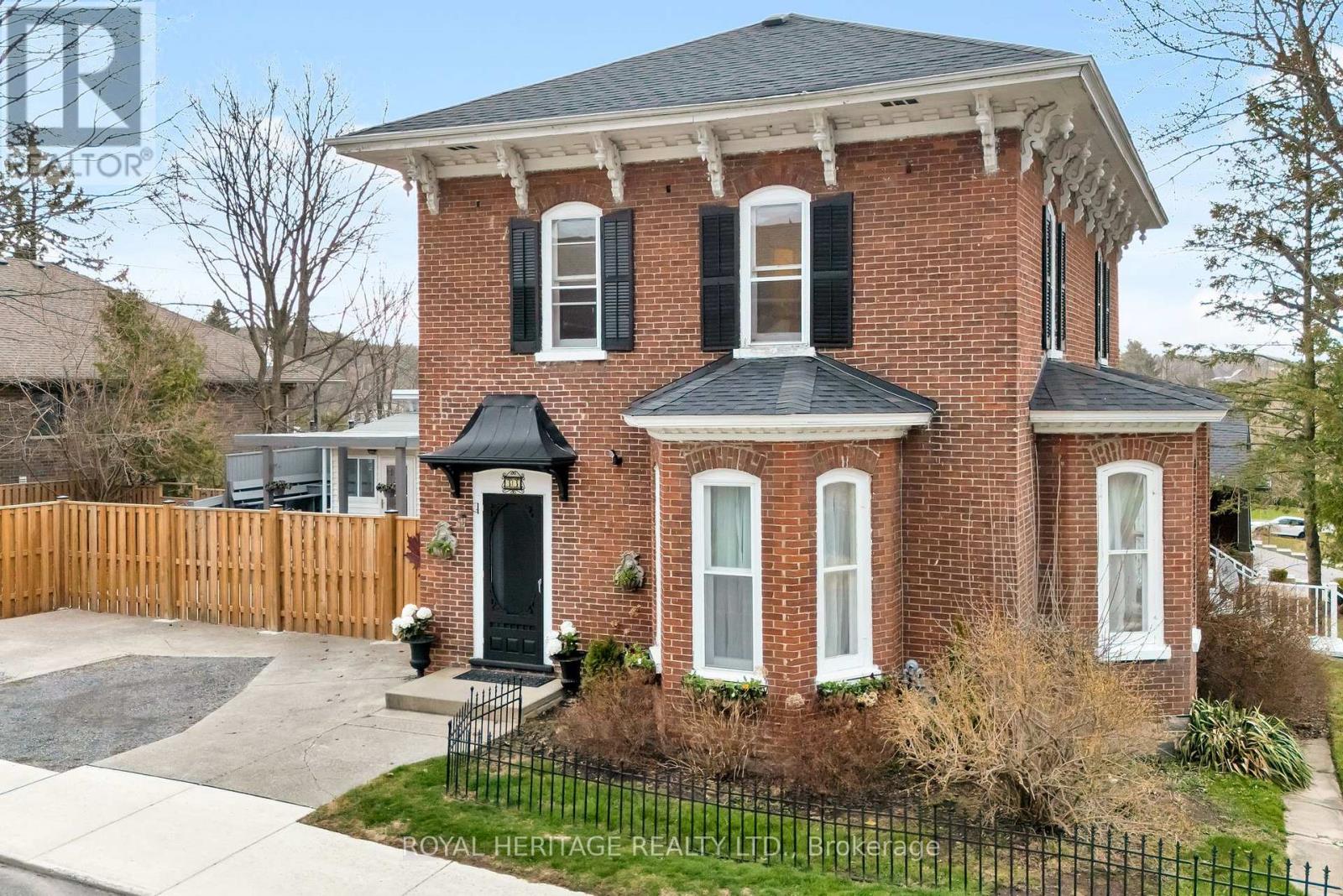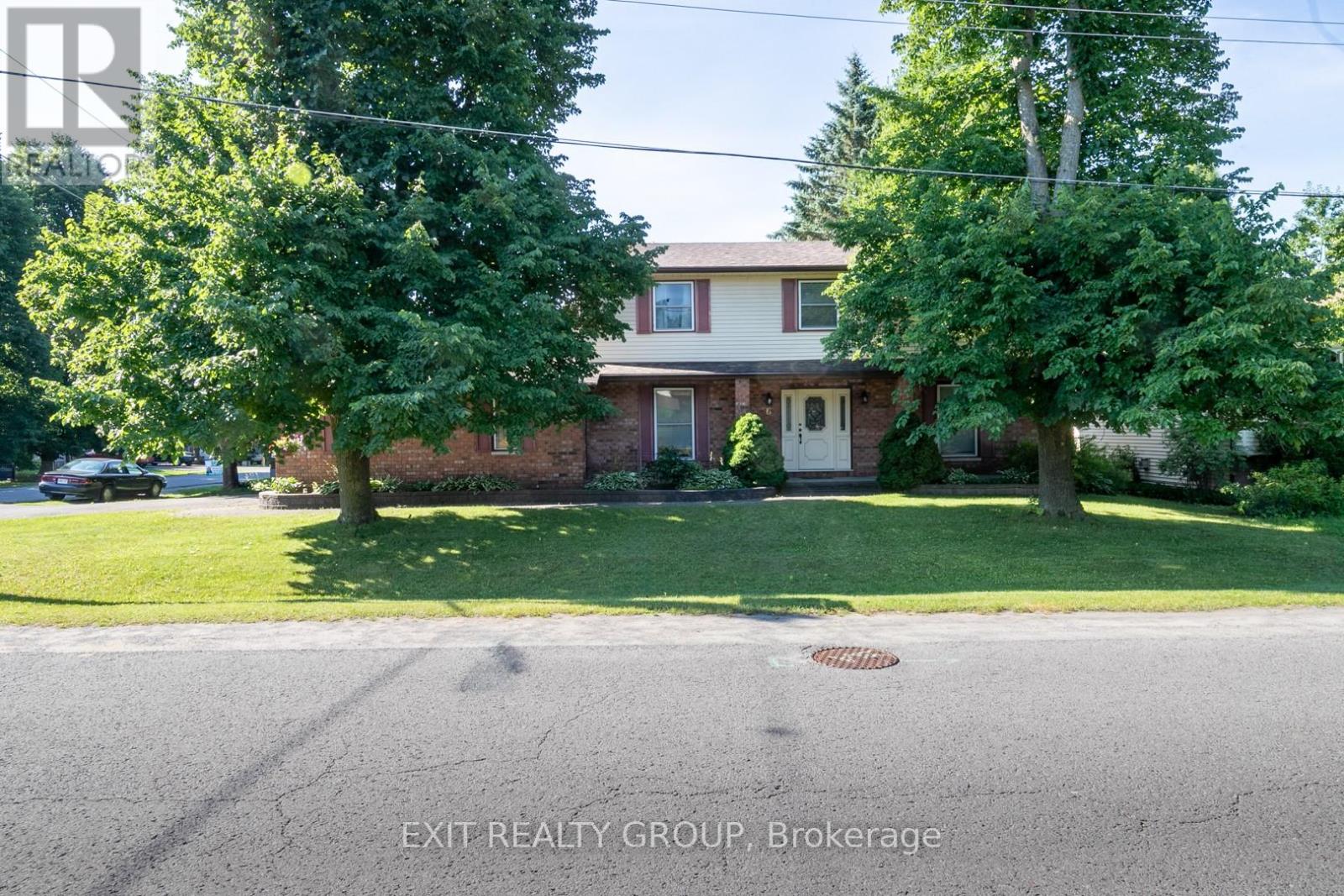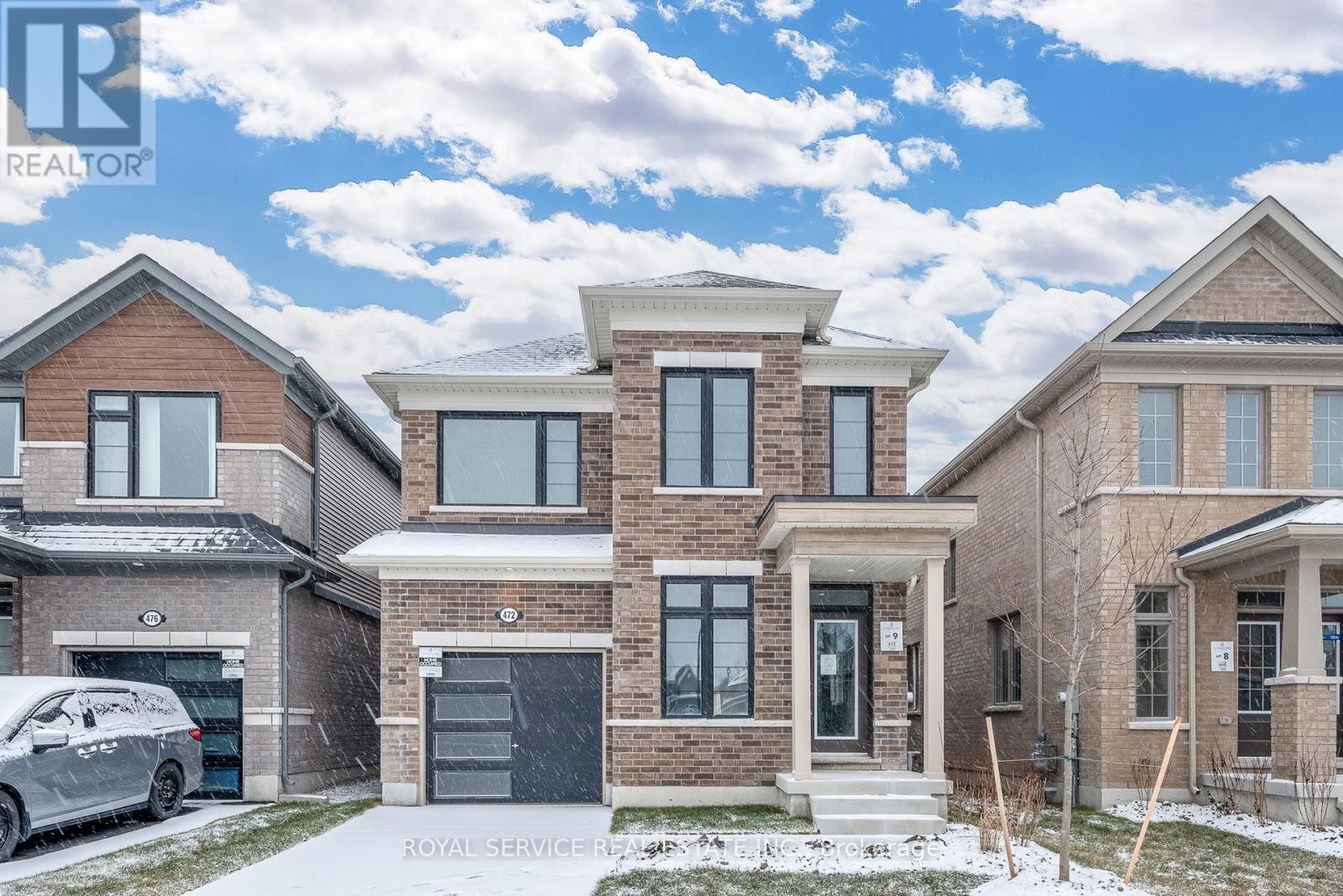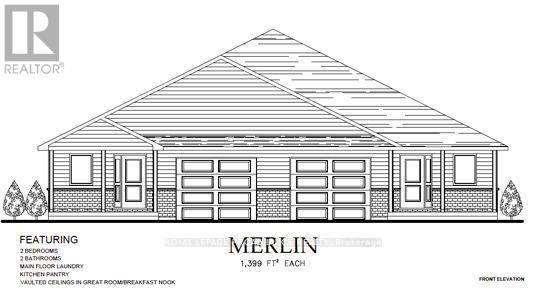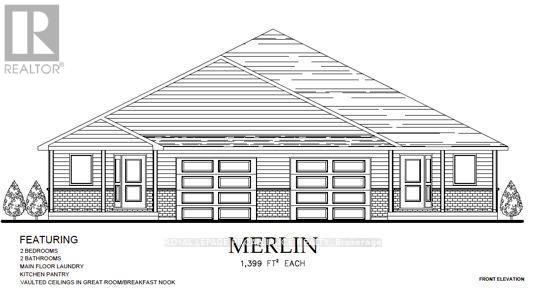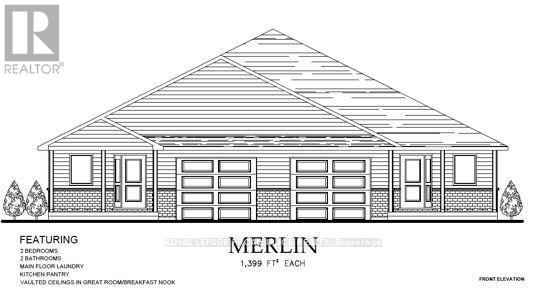255 Windsor Street
Oshawa, Ontario
Beautifully Updated 3 Bedroom Bungalow W/Full Block Detached Garage Complete W/Hydro & Attached Workshop. Updated Eat-In Kitchen w/ Quartz counters, breakfast bar, pot lights, Stainless Steel Appliances (2021) & Colour Changing Under Cabinet Lights (Gas Hookup), Bright Living Room w/ New Windows & Motorized Smart Roller Shades. Walkout From 3rd Bedroom To Deck Overlooking Large, Private & Fully Fenced Yard. Separate Entrance To The Spacious Finished Basement Perfect For Entertaining and Allows Potential For An Additional Bedroom/Nanny Suite. New Lower Level 3Pc w/ Glass Shower & Quartz Vanity (2022). Other upgrades include: Roof w/ Transferable Warranty (2022), Main Bath (2022), Garage Roof (2024), Basement Floors/Pot Lights (2021), Steel Front Door (2022), Vinyl Railing Front Porch (2023), Main Floor Windows (2022), Pressure Treated / Cedar Deck (2024). Great location close to top amenities, transit, scenic parks, golf course and just steps to Clara Hughs Public School. (id:61476)
40 Lovegrove Lane
Ajax, Ontario
Exceptional Opportunity to Own a Main Floor Corner Unit Bungalow with 2 Bedrooms and 2 Baths in Central Ajax! Built by Coughlan Homes, this stacked townhouse is ideally situated near shopping, dining, recreation centers, and easy access to Highway 401. Impeccably maintained, bright, and spacious, this unit features an open-concept layout, an oversized primary bedroom with an ensuite, and upgrades throughout, including stylish California shutters. Comes with convenient parking and a detached garage right out front. Enjoy the convenience of walking everywhere! **EXTRAS** Existing Fridge, Stove, B/I Dishwasher, Microwave, Washer, Dryer, Elfs, California Shutters, Spacious Garage With Space For Storage. (id:61476)
3 Clayton John Avenue
Brighton, Ontario
If a firm offer is in place no later than 15 May 2025 the Seller agrees to provide an insulated, drywalled, and primed garage included with the purchase price. McDonald Homes is pleased to announce new quality homes with competitive Phase 1 pricing here at Brighton Meadows! This Willet model is a 1645 sq.ft 2+2 bedroom, 3 bath fully finished bungalow loaded with upgrades! Great room with gas fireplace and vaulted ceiling, kitchen with island and eating bar, main floor laundry room with cabinets, primary bedroom with ensuite with tile shower and wall in closet. Economical forced air gas, central air, and an HRV for healthy living. These turn key houses come with an attached double car garage with inside entry and sodded yard plus 7 year Tarion New Home Warranty. Located within 5 mins from Presquile Provincial Park and downtown Brighton, 10 mins or less to 401. (id:61476)
33 Kingsley Avenue
Brighton, Ontario
Nesbitt House is whatever you want or need it to be, in the beautiful town of Brighton. Has been used as single-family, single-family plus Airbnb BnB, and a duplex within the last 4 years. Built in 1883, this 5 Bed, 3 Bath property with an ultra-flexible layout is in the thick of all Brighton has to offer, and just steps from Grocery, Pharmacy, Beer/LCBO, restaurants, Proctor Park with its trails, Brighton Barn Theatre, and the YMCA. With rich hardwood floors throughout, coupled with sky-high ceilings, windows, and deep solid wood and plaster moulding, this stately residence has been thoughtfully updated. The Main Floor contains between 1 and 3 bedrooms based on preferred configuration. The Primary Bedroom has a newly renovated 3 pc ensuite. A large sunny kitchen is combined with a lovely breakfast area/family room and a cozy NG fireplace. 3 massive rooms include the formal dining room, a living room with a 2nd NG fireplace, and an enormous front sitting room which has, in the past, been used as a separate 6th bedroom. There is a lovely 3-season sunroom off the dining room for hobbies, reading, and relaxing with its own entry. The Upper Floor contains an eat-in kitchen (used to be a bedroom) and 3-4 large bedrooms, with one used as a living room in a duplex or Airbnb configuration. A standalone room at the rear is accessible by both the Main and Upper units and provides flexibility to add it to either unit as a bedroom/family/living room with its second staircase. Full of warmth and charm, this home provides a stately blank slate to grow with your family, downsize, or cohabitate. The rear yard is an oasis with a large family deck with a pergola, is fenced, and has an established pond with many songbirds and dragonflies. The remainder of the yard is currently unused, but would easily, with the addition of further fencing, enlarge the backyard even further. Private Parking for 4 or 5. Less than 5 min to 401. This property meets all of your needs and wants in one! (id:61476)
6 Iroquois Avenue
Brighton, Ontario
Welcome to your dream home in one of Brighton's most sought-after neighborhoods! Sitting proudly on a spacious corner lot, this elegant 2-storey home offers a perfect blend of style, space, and comfort. Step inside and be captivated by the impressive central staircase that sets the tone for the entire home. Large windows flood every room with natural light, creating a bright and inviting atmosphere. Highlights of This Exceptional Home: 4 Spacious Bedrooms - The massive primary suite boasts a walk-in closet and private ensuite for your personal retreat. 2nd Full Bath Upstairs - A well-appointed 4-piece bathroom serves the additional bedrooms. Bright & Open Living Spaces - The living room overlooks the backyard, offering the perfect space to relax and entertain. Formal Dining Room & Eat-In Kitchen - Whether hosting a dinner party or enjoying morning coffee, this home has the ideal layout. Prime Corner Lot - A fantastic setting with extra space, curb appeal, and a welcoming presence. Located just 90 minutes from the GTA, Brighton is a charming waterfront town on the shores of Lake Ontario, home to the breathtaking Presquile Provincial Park. Enjoy hiking, cycling, birdwatching, and exploring heritage sites, or take a stroll through the quaint downtown, where unique shops and fresh farm markets await. Don't Miss This Incredible Opportunity! If you're looking for a home that combines small-town charm, modern living, and an unbeatable location, this is it! Schedule your private showing today and make Brighton your home. Your Brighton Dream Home Awaits! (id:61476)
52 Mackenzie John Crescent
Brighton, Ontario
If a firm offer is in place no later than 15 May 2025 the Seller agrees to provide an insulated, drywalled, and primed garage included with the purchase price. McDonald Homes is pleased to announce homes with "Secondary Suites"! This semi-detached Merlin model is a 1399 sq.ft home PLUS a legal basement apartment! Ideal for investors, those looking for help with their mortgage, or multi-generational homes. Upstairs features a primary bedroom with ensuite & double closets, second bedroom, main washroom, large kitchen with pantry, vaulted ceiling in the great room, main floor laundry, LVP flooring, single car garage, deck, and covered front porch. Through a separate entrance, that can be converted back, downstairs is another full kitchen, laundry, two more bedrooms, another laundry room, and plenty of storage. Plus, they each have their own heating & cooling; natural gas furnace & central air upstairs and heat pump downstairs. Includes a sodded yard and 7 year Tarion Warranty. Located within 5 mins from Presqu'ile Provincial Park and downtown Brighton, 10 mins or less to 401, an hour to Oshawa. (id:61476)
472 Trevor Street
Cobourg, Ontario
Bright and brand new, never been lived in 4 bed, 3 bath home. Open plan main floor layout with walkout and gas fireplace. Unfinished basement with walkout to yard that backs onto open green space. Close to community centre and schools. Enjoy the amenities Cobourg has to offer, community centre, parks, beach, downtown shops. (id:61476)
47 Mackenzie John Crescent
Brighton, Ontario
If a firm offer is in place no later than 15 May 2025 the Seller agrees to provide an insulated, drywalled, and primed garage included with the purchase price. McDonald Homes is pleased to announce new quality homes with competitive Phase 1 pricing here at Brighton Meadows! All Freehold homes with prices including HST* and development fees**. This Merlin model is a 1399 sq.ft 2 bedroom, 2 bath semi detached home featuring luxury vinyl plank flooring, custom kitchen featuring quartz counter-tops, cabinets to the ceiling, pantry and walkout to back deck, primary bedroom with ensuite which includes a glass & ceramic step-in shower and double closets, main floor laundry, and vaulted ceiling in great room with extra lighting. Economical forced air gas, central air, and an HRV for healthy living. These turn key houses come with an attached single car garage with inside entry and sodded yard plus 7 year Tarion Warranty. Located within 5 mins from Presquile Provincial Park and downtown Brighton, 10 mins or less to 401. Customization is possible. (id:61476)
48 Mackenzie John Crescent
Brighton, Ontario
If a firm offer is in place no later than 15 May 2025 the Seller agrees to provide an insulated, drywalled, and primed garage included with the purchase price. McDonald Homes is pleased to announce new quality homes with competitive Phase 1 pricing here at Brighton Meadows! This Merlin model is a 1399 sq.ft semi detached home thats fully finished top to bottom! Featuring high quality laminate or luxury vinyl plank flooring, custom kitchen with peninsula, pantry and walkout to back deck, primary bedroom with ensuite and double closets, plus second bedroom and bath, main floor laundry, and vaulted ceiling in great room. Basement features large rec room, two additional bedrooms, and full bathroom. Economical forced air gas, central air, and an HRV for healthy living. These turn key houses come with an attached single car garage with inside entry and sodded yard plus 7 year Tarion Warranty. Located within 5 mins from Presquile Provincial Park and downtown Brighton, 10 mins or less to 401. Customization is possible. (id:61476)
49 Mackenzie John Crescent
Brighton, Ontario
If a firm offer is in place no later than 15 May 2025 the Seller agrees to provide an insulated, drywalled, and primed garage included with the purchase price. McDonald Homes is pleased to announce new quality homes with competitive Phase 1 pricing here at Brighton Meadows! This Merlin model is a 1399 sq.ft 2 bedroom, 2 bath semi detached home featuring high quality laminate or luxury vinyl plank flooring, custom kitchen with peninsula, pantry and walkout to back deck, primary bedroom with ensuite and double closets, main floor laundry, and vaulted ceiling in great room. Economical forced air gas, central air, and an HRV for healthy living. These turn key houses come with an attached single car garage with inside entry and sodded yard plus 7 year Tarion Warranty. Located within 5 mins from Presquile Provincial Park and downtown Brighton, 10 mins or less to 401. Customization is possible. (id:61476)
50 Mackenzie John Crescent
Brighton, Ontario
If a firm offer is in place no later than 15 May 2025 the Seller agrees to provide an insulated, drywalled, and primed garage included with the purchase price. McDonald Homes is pleased to announce new quality homes with competitive Phase 1 pricing here at Brighton Meadows! This Merlin model is a 1399 sq.ft 2 bedroom, 2 bath semi detached home featuring high quality laminate or luxury vinyl plank flooring, custom kitchen with peninsula, pantry and walkout to back deck, primary bedroom with ensuite and double closets, main floor laundry, and vaulted ceiling in great room. Economical forced air gas, central air, and an HRV for healthy living. These turn key houses come with an attached single car garage with inside entry and sodded yard plus 7 year Tarion Warranty. Located within 5 mins from Presquile Provincial Park and downtown Brighton, 10 mins or less to 401. Customization is possible. (id:61476)
51 Mackenzie John Crescent
Brighton, Ontario
If a firm offer is in place no later than 15 May 2025 the Seller agrees to provide an insulated, drywalled, and primed garage included with the purchase price. McDonald Homes is pleased to announce homes with "Secondary Suites"! This semi-detached Merlin model is a 1399 sq.ft home PLUS a legal basement apartment! Ideal for investors, those looking for help with their mortgage, or multi-generational homes. Upstairs features a primary bedroom with ensuite & double closets, second bedroom, main washroom, large kitchen with pantry, vaulted ceiling in the great room, main floor laundry, LVP flooring, single car garage, deck, and covered front porch. Through a separate entrance, that can be converted back, downstairs is another full kitchen, laundry, two more bedrooms, another laundry room, and plenty of storage. Plus, they each have their own heating & cooling; natural gas furnace & central air upstairs and heat pump downstairs. Includes a sodded yard and 7 year Tarion Warranty. Located within 5 mins from Presqu'ile Provincial Park and downtown Brighton, 10 mins or less to 401, an hour to Oshawa. (id:61476)





