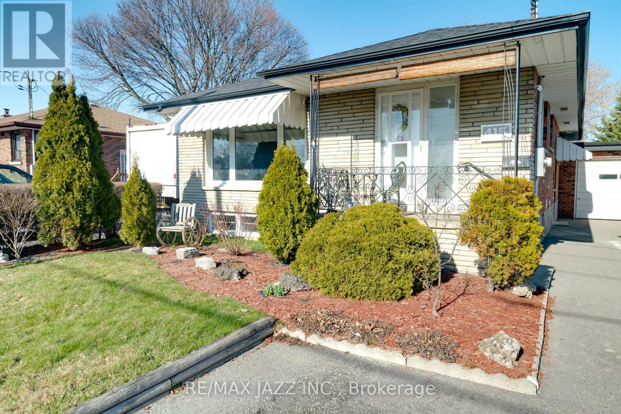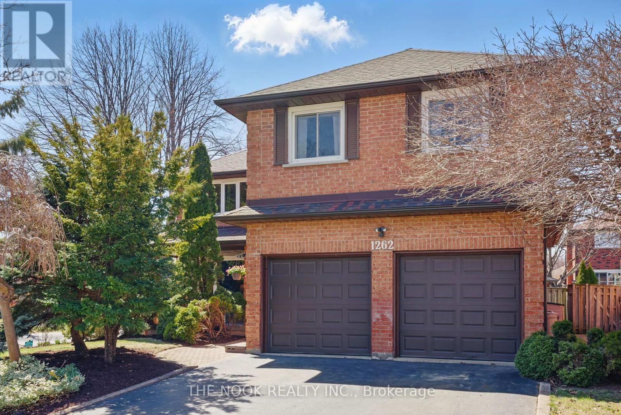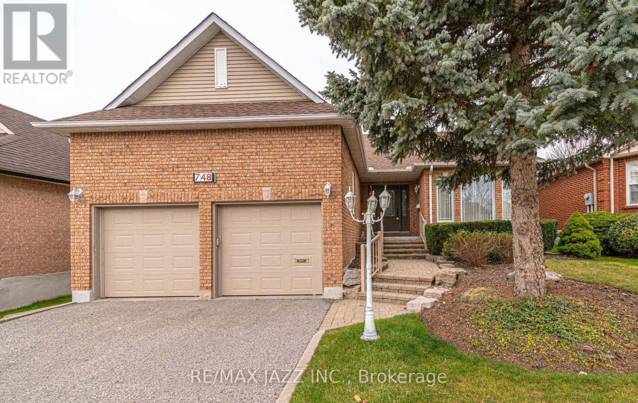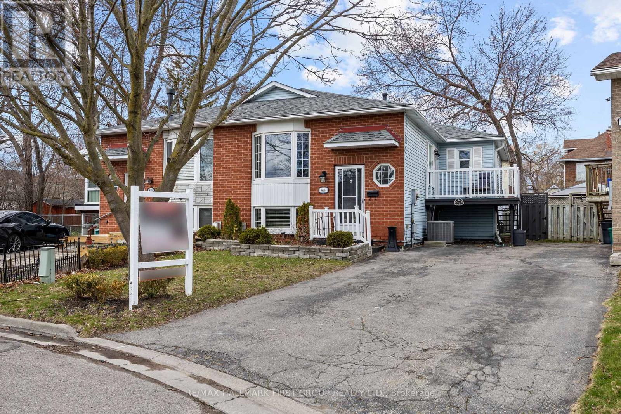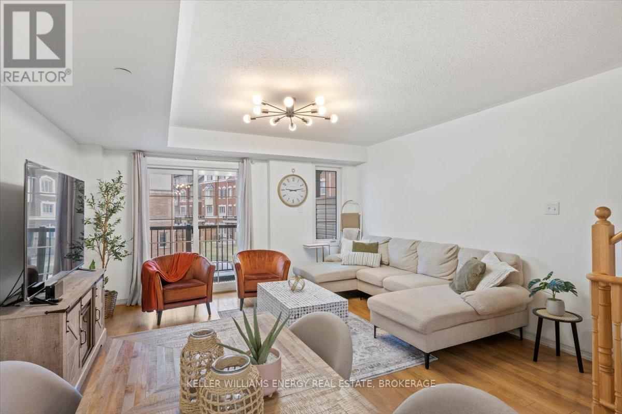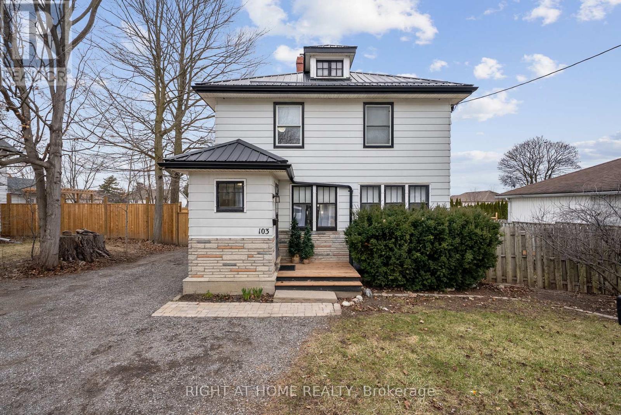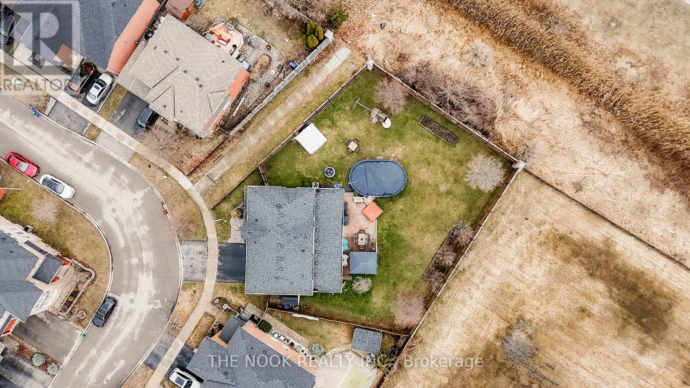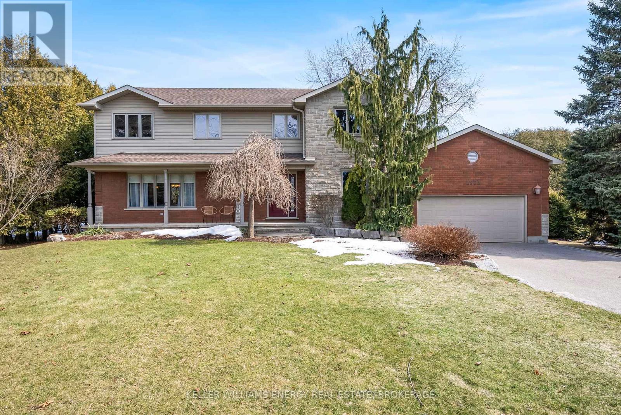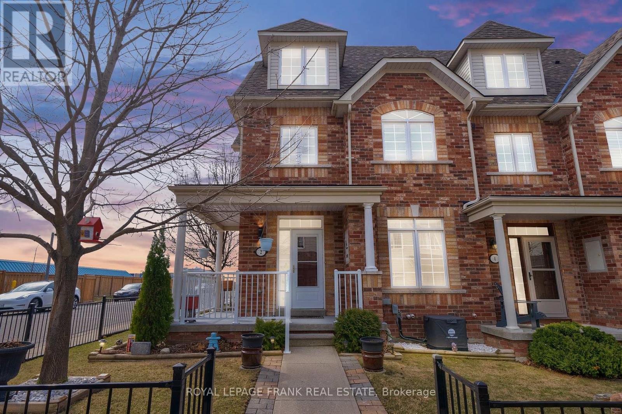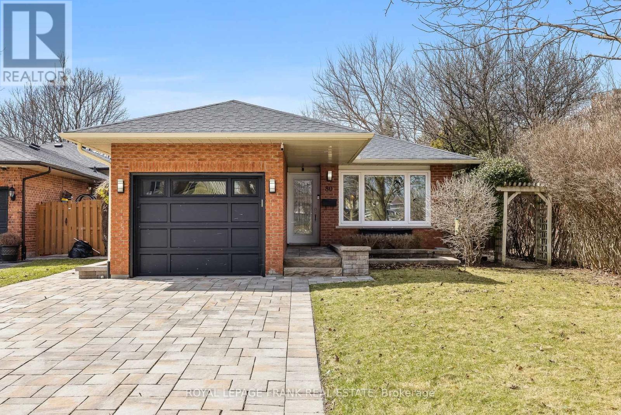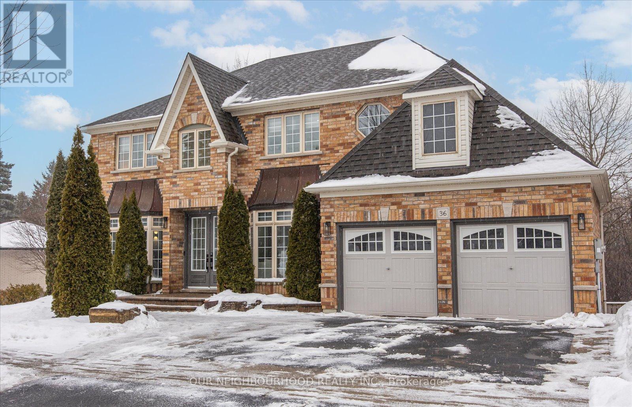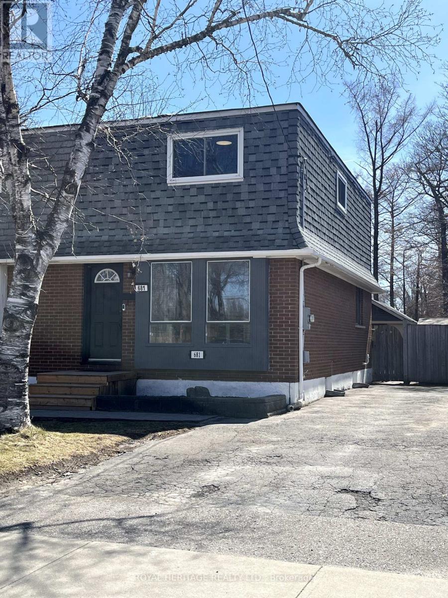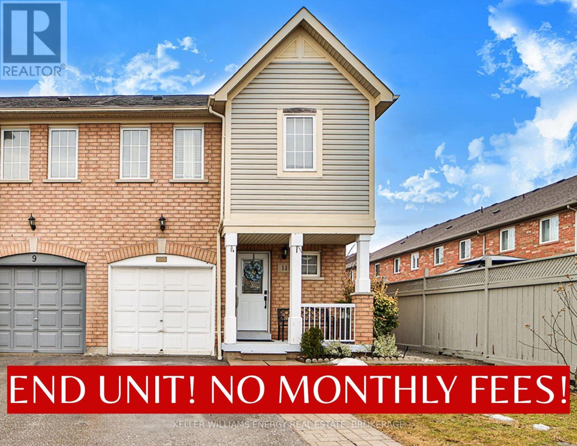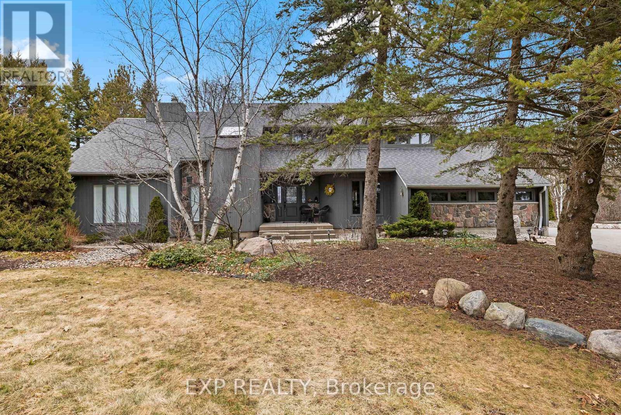992 Summitview Crescent
Oshawa, Ontario
Offers Welcome Anytime! Nestled In A Quiet Enclave Of North Oshawa, This Detached Home Offers The Perfect Blend Of Comfort, Style, And Location. Enjoy The Luxury Of No Sidewalks Offering Ample 4 Car Parking And A Private Tree-Lined Backyard. Step Inside To Impressive 9-Foot Ceilings On The Main Floor That Features A Spacious Living Room, 2-Pc Bath And Eat-In Kitchen. Stunning Double Arched Windows At The Back Of The Home Above The Unique Open-To-Below Staircase That Leads To A Finished Rec Room, Perfect For A Family Movie Night, Play Area, Or Home Office. Upstairs, You'll Find 3 Bedrooms, Including A Primary Suite With Wall-To-Wall Closets And A Private Ensuite Bathroom. Freshly Painted And Featuring Modern Lighting Throughout, This Clean And Tidy Home Is Move-In Ready. Located In A Prime Pocket Of North Oshawa, Close To Top-Rated Schools, Parks, Shopping, And Transit, This Is Truly A Home You Don't Want To Miss. Perfect For First-Time Buyers Or Families Looking To Settle In An Amazing Neighborhood. (id:61476)
668 Blythwood Square
Oshawa, Ontario
Welcome to 668 Blythwood!Did the curb appeal catch your eye? With an interlocked driveway and exterior pot lights, this home truly stands out from the rest. Located in a highly desirable North Oshawa neighbourhood, this stunning detached property offers exceptional living space and modern upgrades throughout. The main floor features a spacious dining room, cozy family room, bright breakfast area, and a beautifully appointed kitchen with quartz countertops, stainless steel appliances, and ample cabinetry for all your storage needs. Pot lights and durable vinyl flooring throughout the main level provide a sleek, contemporary look. Upstairs, you'll find three generously sized bedrooms, two full bathrooms, and a versatile den perfect for a home office or study nook. The primary bedroom boasts a walk-in closet, a newly renovated ensuite. You also have access to a private balcony ideal for enjoying your morning coffee in peace. The finished basement is filled with natural light thanks to large above-grade windows and includes a spacious recreation room ideal for hosting friends and family. It also features an additional bedroom, perfect for larger families or overnight guests. Step into the expansive backyard, complete with a deck, large gazebo, garden shed, and plenty of green space for outdoor activities. The garage offers convenient indoor parking along with extra room for gardening tools, seasonal storage, and kid's toys. Home is also equipped with wiring for an electric car charger. Rough in for basement bathroom available. Don't miss the opportunity to call 668 Blythwood Sq your next home. (id:61476)
3455 Stewart Road
Clarington, Ontario
Discover the peace and beauty of rural life with this exceptional custom-built bungalow with a walkout basement, perfectly nestled on 2.5 acres of rolling hills, open farm fields, and mature trees. Located just a short drive from Highway 401, this 2016-built home offers the ideal blend of seclusion and convenience. Step inside to a thoughtfully designed open-concept main floor, where vaulted ceilings and expansive windows showcase breathtaking views in every direction. The cozy living room features a gas fireplace, seamlessly flowing into the formal dining area and an upgraded eat-in kitchen complete with granite countertops, stainless steel appliances, stylish backsplash, and custom cabinetry. Unwind in the spacious three-season sunroom accessible from both the kitchen and the primary bedroom perfect for morning coffee or evening relaxation. The walkout lower level expands your living space with a large family room, two generously sized bedrooms, and dual walkouts to the backyard. Enjoy sunsets from the comfort of your covered wraparound porch, or explore the outdoors with ease thanks to an oversized double garage and a versatile outbuilding, ideal for storage or hobbies. Whether you're seeking a peaceful retreat or a family-friendly country home with easy access to city amenities, this one-of-a-kind property offers it all. (id:61476)
279 Windsor Street
Oshawa, Ontario
Welcome to 279 Windsor Street - A Hidden Gem in a Family-Friendly Neighbourhood! This bungalow has been beautifully updated on the main floor and offers a stylish twist on classic charm in the lower level of the home! Originally a 3-bedroom, this home has been thoughtfully converted to a spacious 2-bedroom layout to create a larger living and dining area, ideal for entertaining. The renovated kitchen dazzles with quartz countertops, gas stove, and modern finishes that make cooking a joy. Retreat to the primary bedroom featuring a cozy electric fireplace and a walkout to the backyard your private oasis! The finished basement with a separate entrance is perfect for in-laws or multi-generational living. It includes a full kitchen, large rec room, dedicated office, workout space, and a 4-piece bathroom. Cozy up around the gas fireplace for movie nights or game days. Enjoy the outdoors in the well-maintained backyard, with mature gardens and plenty of space to unwind. The oversized detached garage and parking for 4+ vehicles add convenience. Updates include: roof (2017), windows (2011), vinyl flooring (2021), kitchen and bath reno (2021), and soffit/fascia/eaves (2019). Located minutes from schools, parks, shops, transit, and Hwy 401, this is the home you've been waiting for! Don't miss out on this one!!! (id:61476)
141 Worden Drive
Clarington, Ontario
Welcome to this beautifully updated 3-bedroom, 3-bathroom fully detached home, nestled in a highly desirable neighbourhood in Courtice. Step inside to a large foyer and find refinished hardwood floors with new pot-lights on the main and upper levels, adding elegance and warmth to every room. The large eat-in kitchen is a true standout, featuring quartz countertops with backsplash and brand-new stainless-steel appliancesperfect for home chefs and entertainers alike. The main floor also boasts convenient garage access and walkout to a large deck and fully fenced backyard without having to stare into your neighbours kitchen! Upstairs, the spacious primary bedroom offers a private retreat with a 4-pc ensuite bathroom and walk-in closet. Two large additional bedrooms, another full 4-pc bathroom along with second floor laundry complete the upper level providing both comfort and convenience, ideal for growing families. The unfinished basement offers a blank canvas with endless potential. Also enjoy parking for 4 cars and no sidewalk! This home is perfect for those looking for style, sophistication, and comfort in a highly desirable, family-friendly neighbourhood. (id:61476)
2494 Concession Rd 8
Clarington, Ontario
Welcome home to this move in ready beauty in lovely Haydon, North Clarington! Located amongst beautiful conservation areas and hiking trails, and only 5km to the 407, you do not want to miss this one! Situated on a large 107.33 x 160.43 lot with panoramic views of farmland across the street, this exclusive and private yard will be ready for you to enjoy just in time for summer. Walk in to be greeted by the tasteful living room featuring plenty of windows for ample natural light and ability to enjoy those expansive views. There are 3 bedrooms, and the primary bedroom retreat is located on the upper level with it's own luxurious sitting room with built-in storage and window nook, the perfect place to curl up with a good book. The kitchen and dining room combination is truly the soul of this home, and has been finished beautifully. Gorgeous quartz counters, farmhouse sink, soft-close custom cabinets, propane stove, convenient pot filler, this truly is the perfect space to gather with family and friends. The bathroom has been fully updated with stunning features and ample storage. The mud room and main floor laundry room offer a walk-out to the oversized back deck. Featuring an outdoor kitchen and ample space to gather the whole family under the soft glow of hanging lanterns while enjoying those summer bbqs. Walking down from the deck to the expansive backyard offers you the perfect fire pit area to gather around under the country stars. This home truly has it all, and all that's left to do is move in, and enjoy! (id:61476)
60 Rickaby Street
Clarington, Ontario
Beautiful 3 plus 2 bedroom bungalow in highly desired area of Bowmanville with no homes behind! Large renovated kitchen with quartz counters, ceramic backsplash, stainless steel appliances, and a pantry, with walk-out to entertainers delight. Two 10x12 metal gazebos and a hot tub. Main level newly renovated (2024) with open concept living room, vinyl flooring throughout, banister and railing to basement, and main washroom including quartz countertops and tiles. Enjoy a luxurious primary suite with a beautifully renovated ensuite with over-sized walk-in shower & walk-in closet. Walk out through French doors to the back deck. In-law suite featuring Napoleon fireplace, open concept, kitchen, 2 bedrooms & 3 pc. Bath. Common laundry room and heated, insulated garage with inside door. Out front, enjoy a newly landscaped walkway, stairs and garden - no sidewalks! This house is move in ready and enjoy! A must see! (id:61476)
68 Lowder Place
Whitby, Ontario
Your search ends today! Welcome to 68 Lowder Place in the fabulous Town of Whitby.This beautifully updated and upgraded home is absolutely turnkey... there is nothing left to do but move in! Pride of ownership is apparent! Custom made kitchen with bonus pantry and caesarstone quartz counters. Wonderfully decorated with upgraded baseboards, trim, and wainscotting. Stunning custom drapery and window coverings included. Large principle rooms, hardwood in foyer, living and dining. Primary bedroom has a magnificent sitting room attached which could be used as a nursery, office or den. Basement is finished with large rec room, ample storage and a 3 piece bathroom! Close to GO, 401, and 407. WALK to schools, transit, shops, parks, restaurants, medical clinics, local Church or Mosque. You simply cannot beat this location... on a quiet street with mature trees, in a family friendly neighbourhood. Parking for 6 cars including a 2 car garage with newer, modern doors (2021). Large backyard with sizeable deck, stunning perennial gardens and retractable awning. Almost all windows updated, front windows just 3 years ago. Access to home from garage for convenience, and bonus side door entrance. Shingles (2019). This is a MUST SEE! (id:61476)
415 Stevenson Road N
Oshawa, Ontario
Legal 2-unit bungalow in Oshawa's desirable McLaughlin neighbourhood! This solid home features a spacious ~1200 sq ft upper unit with 3 bedrooms, open-concept living, and ensuite laundry. The beautifully finished basement apartment is vacant and move-in ready, offering 2 oversized bedrooms, 7'3" ceilings, open layout, quartz counters, and its own laundry. Live in style downstairs while collecting income from the upstairs unit or use both spaces for multigenerational living. Detached garage plus driveway parking for up to 4 cars. Steps to transit, schools, parks, and all amenities. Ideal setup for first-time buyers, extended families, or investors looking for flexible options and strong rental upside potential. (id:61476)
1262 Fawndale Road
Pickering, Ontario
Welcome to your dream home, nestled in the sought-after neighborhood of Rougemount. This corner lot offers an expansive 3,252 square foot home featuring both luxury and comfort, making it the perfect place for families or anyone who loves to entertain. Upon entering, you are greeted by an open and inviting main floor. Updated eat-in kitchen with ample counter space that seamlessly flows into the dining room, making it easy to host family meals and guests. The living room offers a bright and airy space to relax, while the family room, complete with a cozy wood burning fireplace, provides a warm and inviting atmosphere. Step outside from the kitchen onto a large deck with mature trees and privacy. The second level boasts four generously-sized bedrooms. The master suite is a true retreat, offering an abundance of natural light and a private ensuite bathroom. Perfect for extended family, guests, teenagers or in-laws, the home includes a separate living space located over the garage. This area features its own full bathroom, offering privacy and independence while maintaining proximity to the main residence. The spacious unfinished basement complete with a cold cellar and walk-up/out to the 2 car garage, leaves many possibilities to truly make the space your own. This home provides an exceptional lifestyle opportunity with its blend of spacious living areas, modern amenities, and prime location. Don't miss your chance to own a piece of Rougemount paradise. Schedule your private tour today! (id:61476)
1817 Rex Heath Drive
Pickering, Ontario
Bright, Spacious & Carpet-Free, Just Under 1,200 Sq Ft! First-time buyers and growing families, your perfect home is here! This sun-soaked corner unit offers just under 1,200 sq ft of beautifully maintained, carpet-free living with no neighbours above or below. The open-concept layout features a modern kitchen with a breakfast bar, flowing into bright living and dining spaces filled with natural light. Enjoy high-quality laminate flooring (2021), pot lights, updated fixtures, fresh paint, a stylish backsplash, newer A/C. Plus, (2) two private parking spaces for added convenience. Steps from Pickering Golf Club, conservation areas, schools, parks, shopping, and major highways this is the one you've been waiting for! (id:61476)
748 Pebble Court
Pickering, Ontario
EXQUISITE FAMILY HAVEN IN COVETED AMBERLEA COMMUNITY. Welcome to this meticulously maintained detached residence in the prestigious Amberlea neighbourhood. This thoughtfully designed "Bungaloft" home offers 3 bedrooms and 2.5 bathrooms with a versatile layout perfect for modern living. The main level features a luxurious primary bedroom suite, making this a true "forever home" with convenient single-level living potential. The heart of the home showcases a spacious kitchen with a generous center island, practical pantry/broom closet, and direct access to a private deck overlooking the serene fenced backyard. The kitchen flows seamlessly into the inviting family room, complete with a gas fireplace, creating the perfect ambiance for quality family time. For formal occasions, the elegant sunken living room and dedicated dining area provide sophisticated spaces for entertaining guests and celebrating special moments. Upstairs, two expansive bedrooms share a full 4-piece bathroom, offering ideal privacy and comfort for family members or guests. The partially finished basement presents exciting possibilities with its open-concept layout, kitchenette, and roughed-in bathroom and bedroom. DIY enthusiasts will appreciate the substantial workshop space & cargo hatch. Already framed for a separate entrance, the lower level is perfectly positioned to be transformed into an in-law suite or income-generating apartment. This exceptional property combines practical family living with flexible space options in one of the area's most desirable communities. Mail delivery to your doorstep! (id:61476)
8 Micklefield Avenue
Whitby, Ontario
Shows like a MODEL!! Approx 80,000 Premium lot!! $1000's in builder upgrades!!! Approx 2480 sqft as per builder Sep entrance to Basement with larger upgraded windows!!! 9 foot Ceilings on Main and many more upgrades and features in this showpiece A 4-bedroom, detached home, beautifully maintained and only 5 years old, located in a highly sought-after, family-friendly neighborhood in Northwest Whitby. Set on a premium lot that backs onto a peaceful ravine with a pond on the side, it offers stunning views and great privacy. The home is in impeccable condition, showcasing superior craftsmanship and attention to detail. The main floor features 9 ft creating a spacious, open feel. The family room boasts large windows, and a ceiling fan. This gourmet upgraded kitchen includes a central island, stylish backsplash, Premium Kitchen Aid appliance package, and a walkout to the deck as well as an upgraded Water filtration system. The primary bedroom features a luxurious 4-piece ensuite. The basement has a separate side entrance, providing potential for additional living space or rental opportunities. Conveniently located just minutes from Highways 412, 401, and 407, offering easy access to major routes. The community is rich with outdoor amenities, including a magnificent Therma spa, outdoor pickleball courts, and miles of walking and biking trails. A park and other local amenities are just down the street. Click the Realtor link for feature sheet, floor plan and you tube video (id:61476)
50 Kershaw Street
Clarington, Ontario
Welcome to 50 Kershaw St - a stylish and inviting home nestled in one of Bowmanville's most desirable neighbourhoods. This beautifully maintained 3 bedroom, 3 bathroom family home features a bright main floor living space with cozy gas fireplace, spacious 2-car garage, numerous updates and a full basement with a bathroom rough-in, ready for your personal finishing touch. Enjoy the charm of a quaint downtown nearby, along with convenient access to schools, shopping and just minutes from Highway 401. Don't miss your chance to be part of this vibrant community - book your private viewing today! (id:61476)
2 Resnik Drive
Clarington, Ontario
Welcome home to Newcastle Clarington! This inviting 4-bedroom, 3-bathroom home offers the perfect blend of modern comfort and cozy living. Step inside to a warm and welcoming ambiance, with a bright and spacious living room featuring large windows that bathe the space in natural light. The living room flows seamlessly into the dining room and well-appointed kitchen, complete with sleek stainless steel appliances, creating an ideal space for entertaining and family gatherings. A separate family room provides even more living space for relaxation or recreation. The dining room conveniently walks out to the private backyard, perfect for outdoor dining and entertaining, complete with a gas barbeque included for your enjoyment. Upstairs, four generously sized bedrooms await, including a luxurious primary suite with a relaxing ensuite bath. Situated on a desirable corner lot, enjoy ample outdoor space for kids to play, pets to roam, and gardening enthusiasts to cultivate their green thumb. Newcastle Clarington boasts natural beauty, excellent schools, and convenient amenities, including shops, restaurants, parks, and recreation facilities. Don't miss this rare opportunity to combine comfort, convenience, and community! (id:61476)
176 Mcphail Avenue
Clarington, Ontario
Step into refined living with this exquisite 4-year-old Sprucedale model, a stunning 3-bedroom, 3-bathroom home set in one of South Bowmanville's most sought-after neighbourhoods. Meticulously designed and beautifully maintained, this home blends style with everyday comfort. From the moment you step inside, you're greeted by 9-foot ceilings and pot lights that brighten the beautifully finished main floor. The open-concept living area features a cozy gas fireplace framed by custom built-ins, while California shutters adorn every window, offering both privacy and sophistication. The gourmet eat-in kitchen is a chefs dream, complete with sleek quartz countertops, stainless steel appliances (including a beverage fridge) and custom built-ins that add style and function. Walk-out to a beautifully landscaped, fully fenced yard with a stone patio - perfect for morning coffee, family time, or entertaining guests. A stunning wood and iron staircase leads upstairs to three oversized bedrooms. The primary suite is a private retreat with his-and-hers walk-in closets and a spa-inspired ensuite designed to help you unwind. The spacious, unfinished basement provides endless potential to create your dream home gym, theatre, office or hobby space. Perfectly positioned close to great schools, beautiful parks, Highway 401, and a wealth of local amenities, this home offers the ideal balance of luxury and convenience. Plus, coming soon to the neighbourhood is the highly anticipated South Bowmanville Recreation Centre (opening summer 2026). This world-class facility will feature an indoor multi-sport dome with a walking track, a gymnasium, outdoor skating trail, and future plans for a full aquatic centre with multiple pools and viewing areas.This home truly has it all - beautiful finishes, a prime location and room to grow. Just move in and enjoy! (id:61476)
676 Frobisher Court
Oshawa, Ontario
Ideally located semi-detached home on a quiet court near Civic Recreation Complex, Trent University, Oshawa Centre, shops, restaurants, schools, parks and transit. Renovated kitchen with quartz counter tops, ceramic tile backsplash, stainless steel appliances, built-in microwave and dishwasher and walk-out to deck with stairs to fenced backyard. Hardwood flooring through living room, dining room and hall. Big pie-shaped fenced lot with backyard deck with pergola and garden shed with electricity. Primary bedroom with laminate floors, ceiling fan, mirrored closet doors and 2 piece ensuite bath. Bright recreation room with large above grade window, laminate floors and corner gas fireplace. Spacious multi-purpose room or 4th bedroom with 2 piece bath in basement. Freshly painted and move in ready. This property has been updated and well-maintained. (id:61476)
45 Short Crescent
Clarington, Ontario
Welcome to this solid, all-brick, Jeffrey-built 2-storey semi-detached home in the heart of Courtice. Featuring 3 spacious bedrooms, this home offers the perfect blend of comfort and style for growing families or those looking to downsize.The bright, open-concept kitchen boasts granite countertops and a stylish backsplash, flowing seamlessly into the inviting living room ideal for both everyday living and entertaining. Step outside to a fully fenced backyard complete with a lovely Japanese maple and a back deck perfect for relaxing or enjoying time with loved ones. Upstairs, you will find three generous bedrooms and a beautifully updated 4-piece bathroom. The finished basement is warm and welcoming, with broadloom flooring and ample lighting an excellent space for family movie nights or a kids' play area.A private double-wide driveway and garage with convenient walk-through access to the backyard complete this attractive package. This solid, well-maintained home presents a fantastic opportunity to enter the market with confidence. NOT HOLDING OFFERS! (id:61476)
2372 Chevron Prince Path
Oshawa, Ontario
You know that moment when you walk into a place and immediately think, yep, this is where the chaos of bedtime, the magic of pancake Sundays, and the occasional ninja fight over screen time will all go down? Yeah, this is that place. Welcome to your next-level home literally. This multi-level masterpiece was clearly designed by someone who gets the rhythm of family life: a little bit hectic, a lot of love, and just enough space to hide when needed. You walk up to the main floor and boom, laminate floors, open-concept living and dining that practically scream dance party after dinner, and a walkout to a balcony where you can pretend your morning coffee isn't just reheated toddler leftovers. The kitchens got stainless steel appliances and a pantry ready to store every snack from kale chips to ketchup-flavoured everything. Plus, a 2-piece powder room because who has time to go all the way upstairs when nature calls mid-Paw Patrol episode? Head up to the next floor, where two generously sized bedrooms (with double closets because kids have stuff, okay?) and a full bathroom await. There's even a laundry room on this level, so no more hauling baskets up and down stairs like you're training for a Spartan Race. But wait, it gets better. The top floor is the ultimate grown-up retreat: the entire level is dedicated to the primary suite. Were talking walk-in closet, a second double closet (because your hoodie collection deserves space too), a 4-piece ensuite with a walk-in shower, and enough room to finally escape and stream literally anything that isn't animated. This place isn't just a house, its a launchpad for your family's next adventure, whether that's a spontaneous zoo trip or just surviving bath time with only minor splashing. (id:61476)
103 Liberty Street N
Clarington, Ontario
Welcome Home! This 4+1 Centrally Located Charming Home is Situated On A Huge Mature Lot, Walking Distance To Schools, Amenities & Downtown Bowmanville With Easy Access to 401 & 407! This Fantastic Fully Fenced Home Features, Ample Parking/Storage Space, Newer Stainless Steel Appliances, Renovated 2nd Floor Bath & Potential To Revert Primary Walk In Closet (4th Bedroom) Back To An Office/Nursery And More! The Mudroom/Laundry Is Conveniently Located On Main Floor & You Can Find Tons Of Storage Space Located in Basement Cold Cellar, Detached Garage & Attic With Potential to Make It A Finished Space! Spacious Yard Perfect For Entertaining With A Great Sized Pool (New Liner), Landscaped Patio & A 18x42' Detached Workshop With Hydro & A Heated Loft/Studio Space Above. The Opportunities Are Endless! Don't Miss Out On This Fantastic Home With So Much To Offer (id:61476)
33 Shell Drive
Ajax, Ontario
Discover the epitome of luxury living in this stunning, 10-year-old built home situated in a prime area of Ajax with LEGAL basement apartment. This exquisite property boasts 4 spacious bedrooms and 5 beautifully appointed bathrooms, offering ultimate comfort and privacy for your family and guests. The standout feature of this home is the separate walk out basement apartment with full permits and registrations, complete with its own kitchen and 2 additional bedrooms. Whether you're looking for an in-law suite, additional family space, multi-generational living, or an income-generating rental, this versatile space is ready to meet your needs. The main floor features a sophisticated office and an inviting formal living and dining area perfect for entertaining. The oversized family room is filled with natural light and offers a beautiful gas fireplace. The open-concept design flows seamlessly into a gourmet kitchen, outfitted with high-end finishes. Each bedroom offers generous walk-in closets, with the master suite featuring his and hers closets and an oversized ensuite for ultimate relaxation. The thoughtful design and numerous upgrades throughout the home leave nothing to be desired. From the central vacuum system to the elegant fixtures and finishes, no expense has been spared in making this a truly turnkey property. The double car garage provides ample parking and storage, while the beautifully landscaped exterior enhances the curb appeal. With spacious rooms, a functional floor plan, and top-tier upgrades, this property is designed for luxurious and comfortable living. Move right in and start enjoying everything this elegant and meticulously maintained home has to offer. Dont miss the opportunity to own this elegant and spacious family home in one of Ajax's premier neighbourhoods. It's time to enjoy the lifestyle you deserve in a home that truly has it all. (id:61476)
104 Mclaughlin Boulevard
Oshawa, Ontario
Nestled in one of the most sought after neighborhoods in Oshawa, this 3 BR, 2 WR home is on a dead end street walking distance to Oshawa Golf and Curling club, elementary and highschools, hospital and parks. This Family home has a fenced in yard, bright eat in Kitchen with breakfast bar, open concept Dining and Living room and bright bedrooms. If you are looking for authentic charm this home is surely the one with hardwood floors , wood trim and banister. Relax with friends on the backyard deck or wake up with your coffee on the south facing front porch. (id:61476)
148 Easthaven Street
Oshawa, Ontario
**OPEN HOUSE SAT. APRIL 26TH 2-4 PM!** Offered for the first time ever, this charming 3-bedroom, 1.5-bath detached bungalow has been lovingly maintained by its original owner and is full of warmth, character, and pride of ownership. Nestled in a quiet, well-established neighborhood, this home is surrounded by mature trees, friendly neighbors, and a true sense of community. Step inside to discover a bright and inviting floor plan with spacious principal rooms, ideal for everyday living or entertaining. The large living room offers plenty of natural light, while the eat-in kitchen provides a functional space with great potential to personalize. All three bedrooms are generously sized, with ample closet space and a layout that suits families, downsizers, or investors alike. The full, unfinished basement offers a blank canvas with limitless possibilities create a recreation room, home gym, workshop, or even an in-law or income suite thanks to the convenient separate side entrance. Located just minutes from top-rated schools, shopping, parks, and Highway 401, this home is perfectly positioned for convenience and lifestyle. Whether you're looking to move in and enjoy as-is, renovate to suit your taste, or invest in a property with incredible potential, this home checks all the boxes. Don't miss your opportunity to own a well-cared-for home in a prime locationbook your private showing today! (id:61476)
46 Peacock Crescent
Ajax, Ontario
Welcome to 46 Peacock Crescent, nestled on a quiet crescent in Ajaxs sought-after Nottingham community. This 4+2 bed, 5-bath home blends comfort and function across 3,169+ sq ft above grade with a fully finished in-law suite below. With new flooring, staircase, spindles, quartz counters, upgraded cabinetry, fresh paint, and modern tile throughout, the home has been tastefully updated and move-in ready.Step into a grand foyer with walk-in closet, formal living/dining areas with hardwood floors, and a sun-filled family room featuring a gas fireplace. The updated kitchen boasts quartz counters, SS appliances, extended cabinetry, and a walkout to the entertainers backyardfully fenced with a deck, pergola, hot tub, above-ground pool, irrigation system, and two large sheds.Upstairs, the spacious primary offers a 5-pc ensuite and W/I closet. Three additional bedrooms include hardwood floors, generous closets, and ensuite/shared bath access. Main floor laundry with garage access, plus bonus laundry in the basement.The finished basement offers flexibility for extended family, featuring two bedrooms, a full bath, full kitchen with quartz counters, SS appliances, soft-close cabinets, and a large rec space with pot lights. Ideal for guests, multigenerational living, or future rental income. (id:61476)
2925 Hancock Road
Clarington, Ontario
Welcome to this stunning 2-storey home in the peaceful rural area of Courtice, where pride of ownership is evident throughout. Perfect for a growing family, this home offers privacy, space, and modern comforts both inside and out. The main floor boasts spacious living and dining rooms filled with natural sunlight, ideal for entertaining. The beautifully designed kitchen features stainless steel appliances, heated travertine flooring, Cambria quartz countertops, and custom solid maple Cabico cabinets, along with a breakfast area that leads to a walkout deck. Adjacent to the kitchen is a sunken family room with hardwood floors and a cozy wood-burning fireplace, creating the perfect space to relax. The main floor also includes a well-appointed laundry room with heated porcelain tiles, custom entryway storage, and cabinetry. Upstairs, a large and airy loft provides additional living space, while a dedicated home office is perfect for those who work remotely, or can be converted to a 4th bedroom. The second level also features three spacious bedrooms, including a luxurious primary ensuite with a marble-tiled shower, a jetted tub with timer, cork flooring, and maple cabinetry with a marble countertop. The attached garage is equipped with a 50-amp, 240-volt plug, perfect for electric vehicles or workshop needs. Outside, this expansive 102' x 200' lot is a true retreat, featuring a private yard with mature trees, a two-tiered cedar deck with a pergola and hot tub, and beautifully maintained vegetable and perennial gardens. A 10' x 16' shed with new shingles and siding provides additional storage, while a 12' x 20' monolithic concrete slab attached to the driveway offers even more functionality. The extra-wide 100 driveway easily accommodates up to 12 cars! Conveniently located just minutes from the community center, library, grocery stores, and arenas, with easy access to major highways, this home offers the perfect blend of rural tranquility and modern convenience. (id:61476)
6 Henry Smith Avenue
Clarington, Ontario
-Offers Anytime- Come and see this beautifully designed 4-bedroom, 3-bathroom detached home with a finished basement, located in the highly sought-after Northglen community of Bowmanville. A 2019 build, this exceptional home sits on a 37 ft lot and is just steps from Bruce Cameron Park, offering the perfect blend of modern living and family-friendly convenience. From the moment you walk through the front door, you'll be captivated by the bright and spacious open-concept design, ideal for both family living and entertaining. The main floor boasts 9ft ceilings, interior pot lights, and upgraded window coverings; adding elegance and functionality to every space. The kitchen features sleek quartz countertops, ample prep and dining space, and high-end stainless steel appliances. The kitchen seamlessly flows into the sunlit living and dining areas, creating a warm and inviting atmosphere. Upstairs, you find the oversized primary suite, complete with a walk-in closet and a 4-piece ensuite including a large soaking tub, perfect for unwinding after a long day. Three additional generously sized bedrooms offer plenty of space for family members, guests, or a home office setup. The finished basement adds even more functional living space, perfect as a recreation room, home office, gym, or additional family area. Whether you need extra space for entertaining or a cozy retreat for relaxation, this versatile basement has you covered. Step outside to the backyard, where you'll find a convenient gas line, perfect for BBQing and outdoor entertaining. This home is perfectly situated in a growing and family-friendly neighbourhood, with top-rated schools nearby including a brand-new school currently under construction! Quick access to Hwy 401 & 407, and the (soon to be built) Go Train Line, making travel effortless. Plus, minutes from shopping, dining, and everyday essentials. -Esquire Homes Foundry Model (id:61476)
196 Kenneth Cole Drive
Clarington, Ontario
Welcome To This Absolutely Stunning 4-Bedroom, 4-Bathroom Home In The Highly Desirable Northglen Community Of Bowmanville! Thoughtfully Upgraded From Top To Bottom, This Beauty Is The Perfect Blend Of Style, Comfort, And Functionality. The Bright, Spacious Main Level Offers An Open-Concept Layout That's Ideal For Both Everyday Living And Entertaining. The Foyer Complete With Interior Garage Access And A Convenient Powder Room, Opens Into The Elegant Dining Room With Hardwood Floors. A Gorgeous Double-Sided Stone Fireplace Separates It From The Cozy Yet Spacious Living Room, Which Features A Large Window Overlooking The Beautifully Landscaped Backyard. The Modern Kitchen Is A Dream, Featuring Granite Countertops, Backsplash, Large Centre Island, And An Inviting Eat-In Area With A Walkout To The Backyard Oasis. Complete With A Waterfall Feature And Thoughtfully Designed Landscaping, This Outdoor Space Is Truly An Entertainers Paradise! Upstairs, You'll Find Four Generous Bedrooms Including The Primary Suite With Walk-In Closet And Beautiful Ensuite With Soaker Tub And Walk-In Glass Shower. The Second Bedroom Also Boasts Its Own Ensuite, While The Third And Fourth Bedrooms Are Connected By A Jack & Jill Bathroom, Offering Comfort And Privacy For The Whole Family! The Unfinished Basement Is A Blank Canvas Ready For Your Vision, Whether You're Dreaming Of A Home Gym, Theatre, Rec Room, Or Simply Need Extra Storage. Located Close To Schools, Parks, Shops, And All The Essentials, This Is The One You've Been Waiting For! EXTRAS: New Hardwood Floors Upstairs + Stairs/Landing (2022), High Lift Garage Doors (2022), Washer & Dryer (2024), KitchenAid Induction Cooktop (2025), New Closet Organizers (2023), Epoxy Garage Flooring (2023), Professional Landscaping Front & Back W/ Waterfall Feature. (id:61476)
2 Yewtree Way
Whitby, Ontario
Outstanding Brick 3 Bdrm, 3 Bath Freehold End-Unit Townhome Located In A Desirable Whitby Neighbourhood! Finished Thru-Out. Double Car Garage W/Interior Access & Over Head Tire Storage, Finished Basement With Rec Room And Office, Open Concept Eat In Kitchen With Breakfast Bar & W/O To South Facing Sun Deck Complete With Natural Gas 3 Burner BBQ. Dining Room Offers Hardwood Floor & Cathedral Ceiling. Master Loft With Soaker Tub/Sep Shower & W/I Closet With Keyed Safe, Wrap-Around Front Porch. Decor Outlets & Lighted Switches With Polished Brass Plates, Ceiling Fans. Property Border Metal Fencing, Electric Sensor Controlled Garden Lights, Leaf Gutter Protection. Shingles Approx 10yrs, Furnace Owned 7yrs, HWT 3yrs (rented), Washer/Dryer 4yrs. No Disappointments. Close To Schools, Parks, Library, Community Centre. Don't Miss Out!!! (id:61476)
4 Pettet Drive
Scugog, Ontario
Western Exposure for Ultimate Blazing Sunsets in this coveted Stephenson Point Community on Lake Scugog! This 2+3 bedroom waterfront home or cottage exemplifying chic modern style with open concept, vaulted ceilings and shiplap dcor. This very private, picturesque lakeside setting showcases stunning panoramic lake views & a bonus bunkie near the water, making it an idyllic retreat for relaxation and entertaining. This high demand area features approximately 100' of hard bottom sandy pebble waterfront with beach area. The home has undergone extensive renovations, ensuring the luxurious living experience. The designer kitchen highlights solid wood cabinets, leathered granite countertops, a banquet of storage and centre Island catering to both casual family and larger gatherings. Living & dining room area walk out to an expansive deck for outdoor living. Lower level features a walk-out to the lake and recreation room with all high quality, durable vinyl plank flooring throughout. 3 additional bedrooms provide ample space for family & guests or those who work from home. Double car garage & paved driveway landscaped with armor stone. See attached feature sheet for updates including kitchen, bathrooms, windows, doors, gas furnace and C/A for comfort year-round. To complete the perfect package, the Aluminum dock with boat lift and seadoo lift are included. Don't miss this one of a kind property! Only 10 minutes to Port Perry & Casino! Easy commute to GTA & 407! (id:61476)
1524 Avonmore Square
Pickering, Ontario
Welcome to this Stunning 4+2 bed, 4 bath detached home in prime Pickering location Town center! One of the rare opportunities to own this beautiful and tastefully renovated & freshly painted home offering perfect blend of modern style and comfort. Open Concept kitchen overlooking a spacious family area equipped with cozy fireplace, with separate breakfast area. Living area combined with dining showcases amazing spacious layout along with a very welcoming Foyer. A home filled with plenty of daylight, pot lights add to the beauty more, California shutters in family and kitchen area, upgraded light fixtures, huge picture frame deck to enjoy the spring and summer with family outdoors. Home comes with a finished spacious basement with 2 full bedrooms, full washroom, kitchen and separate entrance offering potential rental income from day one (sellers do not guarantee the retrofit status of basement. Furnace is almost new (2023 installation). Upstairs, the primary bedroom is a true retreat with a walk-in closet and a 4-piece ensuite featuring a separate shower and tub. Huge interlocked driveway offering lot of parking space, privately fenced backyard and minutes walk from Recreation center, city hall, library, Pickering town center and Go-Station. This beauty wont last long in this most desirable neighborhood of Pickering. Show with pride. (id:61476)
1588 Arborwood Drive
Oshawa, Ontario
***OPEN HOUSE! April 26 & 27 from 2-4PM*** Welcome to this bright and inviting 4-bed, 3-bath home with a 56 ft wide lot nestled in the heart of highly sought-after North Oshawa! This beautifully maintained property features a spacious eat-in kitchen with a walk-out to a large stone patio perfect for summer BBQs and outdoor entertaining.The main floor boasts a sun-filled living room, a separate formal dining room ideal for hosting, and a cozy family room with a gas fireplace, creating the perfect space to unwind. Upstairs, you'll find 4 generously sized bedrooms, including a convenient second-floor laundry room.Designed with an open-concept layout, the home feels expansive and airy from the moment you walk in. Enjoy a private, fully fenced backyard with no rear neighbours offering both peace and privacy.Located in one of Oshawa's most desirable neighbourhoods, you're just steps from parks, top-rated schools, shopping, and all the amenities your family needs. Don't miss the chance to call this exceptional property home! (id:61476)
36 Kershaw Street
Clarington, Ontario
Welcome to 36 Kershaw Street, Bowmanville. A Beautifully updated family home! This stunning 2,038 sq. ft. detached brick home offers a perfect blend of modern upgrades and classic charm in one of Bowmanville's most sought-after neighbourhoods. Thoughtfully updated with new flooring and renovated bathrooms, this home is truly move-in ready. Step inside to discover a bright and inviting main floor, featuring a spacious living and dining area that flows seamlessly into the kitchen complete with a walkout to your private backyard oasis. Upstairs, you will find four generously sized bedrooms and a beautifully updated 4-piece main bathroom. The primary bedroom is a true retreat, featuring a recently renovated 4-piece ensuite.Outside, enjoy your fully fenced backyard, complete with interlocking patio and a gorgeous in-ground pool perfect for summer entertaining. Located just minutes from top-rated schools, parks, shopping, and with easy access to highways, this home has it all.This is a rare opportunity to own a well-maintained, feature-packed home in a fantastic family-friendly community. (id:61476)
51 Lobb Court
Clarington, Ontario
Appealing, two storey home with walk-out basement, located on a court, close to amenities. This home offers ample living space and a functional layout. Covered front porch leads you into the spacious foyer with tile flooring and a closet. Sun-filled, eat-in kitchen boasts tile flooring, stunning quartz counters, walk-out to balcony, stainless steel appliances, tile backsplash and overlooks the family room, making this room an ideal room for gathering. Family room contains hardwood flooring and large windows for plenty of natural light. Separate living room with hardwood flooring for additional living space as well as a separate formal dining room also containing hardwood flooring. Upstairs you'll find four good-sized bedrooms including a primary bedroom with two walk-in closets and a 4-pc ensuite boasting a soothing soaker tub. The unfinished, walk-out basement is awaiting your personal touch and features large windows that fill the space with natural light. Step outside to the oversized, fully fenced backyard. Backyard is a retreat complete with deck areas, gazebo, pathways and plenty of gardens with shrubs and perennials. This spacious home offers comfort and convenience in a desirable setting. (id:61476)
80 Michael Boulevard
Whitby, Ontario
Welcome to the modern charm of this backsplit home. An entertainer's delight featuring a large gourmet kitchen, with a centre island, plenty of natural light, engineered hardwood floors, walkout to outdoor grilling station, and courtyard back yard. Amenities continue with heated floors, accent lighting, and irrigation system, and energy efficient heat pump system for heating / ac. There is plenty of space for the entire family here with a rec room, family room, living room, above ground pool, back deck area, and side deck area. Dont miss this gem - book your showing today! (id:61476)
209 - 1 Sidney Lane
Clarington, Ontario
Welcome Home To This Inviting 2-Bedroom Condo Located At 1 Sidney Lane, Unit 209, In The Heart Of Bowmanville. Featuring A Bright, Open-Concept Layout Complemented By Soaring 9-Foot Ceilings, This Unit Offers Both Style And Functionality. Enjoy Cooking And Entertaining In The Spacious Kitchen Complete With Modern Finishes And A Convenient Breakfast Bar Overlooking The Living Room. Step Outside Onto Your Private BalconyPerfect For Relaxing Or Hosting Friends. This Condo Boasts The Convenience Of In-Suite Laundry And Ample Closet Space, Ensuring Comfort And Practicality. The Primary Bedroom Offers Generous Room And Storage, While The Second Bedroom Provides Flexibility For Guests, A Home Office, Or A Growing Family. Building Amenities Include A Well-Equipped Gym, A Spacious Party Room/Meeting Room, Assigned Resident Parking, Ample Visitor Parking, And Easy Accessibility Features. Ideally Situated Close To Shopping, Schools, And The Community Centre, You'll Find Everything You Need Just Moments Away. Commuting Is Effortless With Convenient Access To Highways 401 And 407. Ideal For First-Time Homebuyers, Downsizers, Or Anyone Seeking Modern, Convenient Living In ClaringtonDon't Miss The Chance To Call This Wonderful Condo Your New Home! (id:61476)
Lot 11 Queensdale Avenue
Oshawa, Ontario
**NO OPEN HOUSES APRIL 18, 19 & 20**Holland Homes Model Home is being Sold with Thousands Of Dollars In Upgrade ... 90 Day close this detached 2-story is a stunning residence nestled in a prime location that offers unparalleled convenience. This beautiful home is strategically situated close to all the essential amenities, schools, and efficient transit options, making it an ideal choice for families and professionals alike. Spanning an impressive 2579 sq ft, this meticulously upgraded home features 4 bedrooms and 3 bathrooms, ensuring ample space for everyone. As you step inside, you're greeted by beautiful hardwood floors, the heart of the home is the kitchen, which is equipped with sleek quartz countertops, a centre island perfect for casual dining or entertaining, and a walk-in pantry for all your storage needs. The front foyer includes a convenient walk-in coat closet, making it easy to keep things organized. The great room boasts a cozy gas fireplace and large, bright windows that flood the space with natural light, offering a perfect spot for relaxation and family gatherings. The primary suite is a luxurious retreat featuring a 4-pc ensuite with a stand-up shower and a soaker tub, providing a spa-like experience. Additionally, it boasts a generous walk-in closet. The remaining bedrooms are equally impressive, each with sizeable closets, and the 3rd bedroom includes a charming balcony, adding a unique touch. This home is not just a place to live but a place to thrive, offering both style and comfort in one of the most sought-after neighborhoods. Don't miss the opportunity to make 1005 Queensdale Ave your new address! This is a MID CONSTRUCTION home ..photos are from previous Model Home. *Taxes have not yet been assessed. (id:61476)
755 Ashley Court
Oshawa, Ontario
Quiet Court Location! Green space Behind! Renovated Quality Built Brick Kassinger Home! 3+1 Bedrooms, 2 Bath Raised Bungalow Located In Mature Area Of Oshawa Close To All Shopping Amenities,Transit & Schools. Hardwood Through Out Main Floor, Family Sized Renovated Kitchen W/ Walk Out To Deck & Side Yard. Access to The Pathway To Hyde Park From Your Back Yard!Finished Lower Level W/ Bedroom, Rec Room/Family Rm Laundry Room, Storage Room, Renovated Bathroom & Garage Access! Updates include, kitchen, paint, bathrooms, gas forced air furnace, central air conditioning and owned hot water tank (id:61476)
36 Jane Avenue
Clarington, Ontario
The perfect home on the perfect lot! This executive-style 2-storey walkout backs onto protected conservation land, offering breathtaking views and ultimate privacy. Designed for both comfort and elegance, this home features vaulted ceilings, floor-to-ceiling windows, and a grand balcony overlooking the foyer and family room with a cozy gas fireplace. The spacious eat-in kitchen opens to a 2-storey deck with a BBQ gas hookup, perfect for entertaining. The walkout basement boasts a finished 772sqft rec room, while the other half (approx. 950sqft) offers endless potential with a rough-in for a bathroom and cold storage. This home has been meticulously updated, with shingles (2020), A/C (2021), pot lights and light fixtures (2022), and engineered hardwood (2023). The kitchen features stainless steel appliances (2021), and the laundry/mudroom (2023) provides direct access to the 2-car garage. Other highlights include custom built-ins in the office, dining room, and bedroom closets, a renovated powder room and 2nd-floor bath, new interior doors (2023), and a garage floor epoxy finish (2022). The extended driveway and patio (2024) enhance curb appeal, while professional landscaping completes the picture. Located in a prime neighborhood, just minutes from schools, GO Bus, transit, trails, shopping, and Highways 401, 418 & 407, this is a rare opportunity to own a stunning, move-in-ready home in an unbeatable location! (id:61476)
681 Athol Street E
Oshawa, Ontario
A charming and sweet home nestled on a generously sized lot in a family-friendly neighbourhood. Ideally located close to amenities, schools, parks, the 401, and Oshawa's GO station, this property offers convenience and lifestyle. Inside, you'll find a warm and inviting space perfect for families or investors alike. Featuring 4 bedrooms, 2 bathrooms and spacious main floor with a large living room and eat in kitchen. A door from the kitchen allows you to walk out onto the deck and take in the spacious lot. The basement bedroom provides flexibility and can easily be converted into a home office. The home features a 200 amp panel, plus a 100 amp panel in the detached outbuilding/workshop perfect for hobbyists or additional storage. Add in two additional included sheds and the opportunities are endless. Don't miss this opportunity to own a well-located home with so much potential! OPEN HOUSE SATURDAY, APRIL 26, 2PM TO 4PM (id:61476)
11 Plantation Court
Whitby, Ontario
Welcome home! This beautiful end unit townhome has many upgrades and lots of space for the entire family. With a large fully fenced backyard and a premium lot, this home is one you don't want to miss. This is a true freehold home with no maintenance fees! It features three large bedrooms and two upgraded bathrooms upstairs, with a gorgeous ensuite in the primary, along with a media loft. The main floor features a large cozy living room, a fully renovated kitchen, a dining area that leads out to the large backyard, and an upgraded powder room. This home truly has an open feel, with lots of room to entertain. Many extra windows allow for an abundance of natural light to flow through the property. The expansive, open basement is almost fully finished, and has a rough-in for an extra bathroom with income potential. With a tankless water heater and water softener installed in 2024, this home is not just beautiful and comfortable, but energy efficient. Lots of major updates to kitchen, all bathrooms, flooring, basement (all done in 2021). Close to the local conservation area and several parks, for those evening walks with the family. Just about every conceivable amenity is within a few minutes walk or drive. Hwy 401, 407, 412, Go Station, and bus routes are minutes away. This home is a must-see! Come check it out and you'll want to call this place your home! (id:61476)
38 Charles Tilley Crescent
Clarington, Ontario
Nestled in the coveted Newtonville Estates, this executive bungalow is the perfect blend of comfort and luxury. With 3+1 beds and 3.5 baths, it features an open-concept layout with vaulted ceilings, hardwood floors, and a bright dining room with coffered ceilings. The primary suite feels like a retreat, complete with a walk-in closet and a spa-like ensuite. Outside, the spacious deck overlooks a fully fenced backyard and a heated 24 x 24 shop, ideal for a workshop. There's also a concrete pad ready for a hot tub, and a 10 x 16 shed with electricity for added convenience. The finished basement offers a media area, office, games room, and a fourth bedroom. With a Generac generator, in-ground sprinkler system, and a heated 3-car garage, this home truly has it all. (id:61476)
1645 Acorn Lane
Pickering, Ontario
Stunning fully renovated home on the coveted Acorn Lane. Welcome to 1645 Acorn Lane, a beautifully family home nestled on one of the most sought-after streets in the charming hamlet of Claremont. Sitting on approximately 3/4 of an acre, this 4 bedroom, 4-bathroom home offers a perfect blend of luxury, space, and tranquility just 10 minutes from Pickering, Uxbridge, and Stouffville. Step inside to discover a spacious, thoughtfully designed layout with high-end finishes throughout. The heart of the home features a gourmet kitchen, perfect for entertaining, while the bright and airy living spaces provide both comfort and style. Outside, your private backyard oasis awaits. Enjoy summers by the in-ground pool, surrounded by beautiful landscaping, and breathtaking open views of trees and fields. This is a true escape from city life. The heated 3-car garage offers ample space for vehicles and storage, making this home ideal for families or hobbyists. This rare gem offers the perfect balance of modern living and country charm. Don't miss your chance to make it yours! (id:61476)
110 - 454 Centre Street S
Oshawa, Ontario
Move in Ready! Freshly Painted. Almost *2,000 sq ft: (1,954 per MPAC). Main Floor of this unit features a Sliding door Walkout to Terrace (400 sq ft.: 39.5'x10.5') with exterior garden gate access. Condo Fees include *ALL UTILITIES* & Parking. Very hard to find this Square Footage including 4 bedrooms...in a condo apartment building in Durham Region. Also rare: 2 bedrooms face East/2 bedrooms face West. Second floor also features an additional sitting area (open concept family room) and ensuite laundry. 2 Washrooms. Appliances included. Backs onto Walking trail with Trail acess to Lakeview Park Beach and new Ed Broadbent Park. Short walk to planned Go Train terminal; low traffic street; Lots of windows; a minute to Hwy 401; close to Oshawa Centre, Public transit bus routes, and current Oshawa Go Station. This building is accessible (ramped entry), and the unit features a chairlift. (id:61476)
26 Rickaby Street
Clarington, Ontario
Offers Welcome Anytime!! Step In To This Beautifully Renovated 3+1 Bedroom, 4 Bathroom Home, Wonderfully Cared For & Move-in Ready! Located In A Highly Desirable Neighbourhood In North Bowmanville Known For Its Excellent Schools & Family Friendly Community. This Home Features Lots Of Updates Including Renovated Bathrooms (2024), New Flooring On Main (2022), New Fence (2022). Huge Eat In Kitchen With Lots Of Cupboards, Stainless Steel Appliances. Garage Access To Home. Walk Out To Deck & Pool Sized Yard. Spacious Primary Bedroom With 4 Piece Ensuite Including Walk In Shower. Double Sinks In Main Bath. An Additional Bedroom In The Basement Provides Ample Space For Family Or Guests. No Sidewalk & Driveway Parking For 4 Cars! Minutes From Great Schools, Shopping, Dining, Parks, 401 & 407 & All Amenities!! (id:61476)
1819 Grandview Street N
Oshawa, Ontario
This beautiful 4-bedroom bungaloft is nestled in a family-friendly neighborhood, just moments from major highways, offering the perfect combination of convenience and serenity! This property is ideal for buyers seeking comfort, functionality, and modern design. The main floor features two spacious bedrooms, including a master bedroom with an ensuite bathroom complete with a deep soaker tub and separate glass shower, as well as a second bedroom with its own ensuite bathroom perfect for aging buyers or multi-generational living. The heart of the home is the gourmet, open-concept kitchen, equipped with granite countertops and stainless-steel appliances, seamlessly flowing into the bright and airy great room with cathedral ceilings and a cozy gas fireplace. Beautiful hardwood floors and pot lights add to the elegant ambiance throughout the space. You'll love the main floor laundry with convenient garage access, as well as the two-piece powder room for guests. The double car garage offers a mezzanine for additional storage. Upstairs, you'll find two generously sized bedrooms that share a four-piece bathroom, offering privacy and comfort for family members or guests. The fully finished basement is a true bonus, providing ample space for entertainment or expansion, with room to create two additional rooms. Outside, all landscaping was completed in 2022, offering beautifully manicured outdoor spaces that blend seamlessly with the natural surroundings. Enjoy relaxing on your large backyard patio , ideal for entertaining or unwinding in the fresh air. With central air, stainless steel appliances, and ample parking (including a private 2-car driveway and built-in double-car garage), this home is move-in ready. Located near top-rated schools, natural areas, and beautiful streetscapes, this home offers a rare blend of comfort, convenience, and modern living. (id:61476)
91 Donald Fleming Way
Whitby, Ontario
Large 1873 Square Feet Of Living Space!! Modern Open Concept 3 Bedroom Home, Rare Tandem Parking Spots For 2 In TheDriveway & 1 In The Garage. Plug In Your EV and Walk Into Your Lower Level Office From Garage. Lower Level also has a Deck WithNo Neighbours Behind, Lower level includes Stairs To A Bonus Basement Area. The Expansive Main Floor Features An UpgradedKitchen With Quartz Counters & Stainless Steel Appliances, Bright Eating Area with Balcony Overlooking The Back Yard, Large LivingRoom, With a 2 Piece Powder Room. The Spacious Upper Level Includes a convenient Laundry Closet, a Primary Bedroom with a 4Piece Primary Bathroom with Double Sinks.Two Well Appointed Bedrooms and Another 4 piece Bathroom. Located in a VeryConvenient area of Whitby, Nestled between Brock St N and Garden St., steps from the Recreation Complex, the Whitby Town Hall,The Regional Municipality of Durham Headquarters, Service Ontario and two plazas which include Groceries, Restaurants, HealthClinic, Pharmacy and more. **EXTRAS** Condo Maintenance Fees include Water, Lawn maintenance, Waste collection and Snowremoval from roads. (id:61476)
165 Brookhouse Drive
Clarington, Ontario
Welcome to Your Dream Home in Newcastle! Nestled in one of the most sought-after locations in Newcastle, this stunning all-brick home sits on a desirable corner lot and boasts over 2,300 sqft of timeless elegance and modern functionality. Conveniently located within walking distance to downtown, schools, and parks, and just minutes from the 401, this property combines charm and convenience. The classic layout features a cozy living room and a formal dining room, flowing seamlessly into the chef-inspired kitchen, which showcases sleek soapstone countertops. The breakfast area overlooks the spacious family room, and a walkout from the breakfast area leads to a private deck, ideal for indoor-outdoor living. The home also offers a direct-access garage that leads to a well-equipped laundry room with durable Corian countertops. Upstairs, the luxurious master bedroom is complemented by a 4-piece ensuite and a walk-in closet, with three additional bedrooms and another 4-piece bathroom. The finished, soundproof basement is perfect for a home theater, playroom, or gym. The fully fenced backyard and double-car garage round out this perfect package. This home is truly move-in ready, offering the perfect blend of comfort, style, and practicality. Your forever home awaits! ** This is a linked property.** (id:61476)
11 Mansfield Park Court
Scugog, Ontario
Nestled on a breathtaking treed property with a circular drive, this custom-built 2-storey home blends timeless wood and stone exterior with refined, tasteful interiors. Featuring 4 bedrooms, 3 bathrooms, plus a dedicated den, lower office/guest space, and soaring vaulted ceilings, every space is filled with natural light and thoughtful detail. At the heart of the home is an impressive double-sided wood-burning fireplace, creating a warm and inviting atmosphere in both the expansive great room and the luxurious family room, adorned with stunning silk wallpaper. Impeccably maintained, this home also offers equally stunning outdoor living with expansive decks, patios, artfully designed garden architecture and perennial garden beds. The oversized double garage adds practical appeal, while the spacious lower level offers room to expand. Located near Oakridge Golf Club and scenic walking trails, this sun-drenched retreat is perfect for those seeking both privacy and lifestyle. A truly special property that feels like home the moment you arrive (id:61476)










