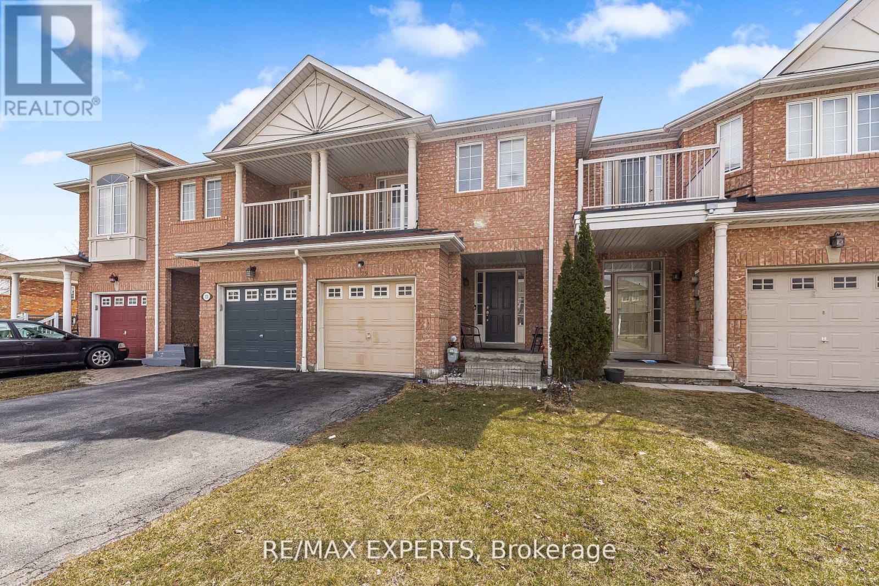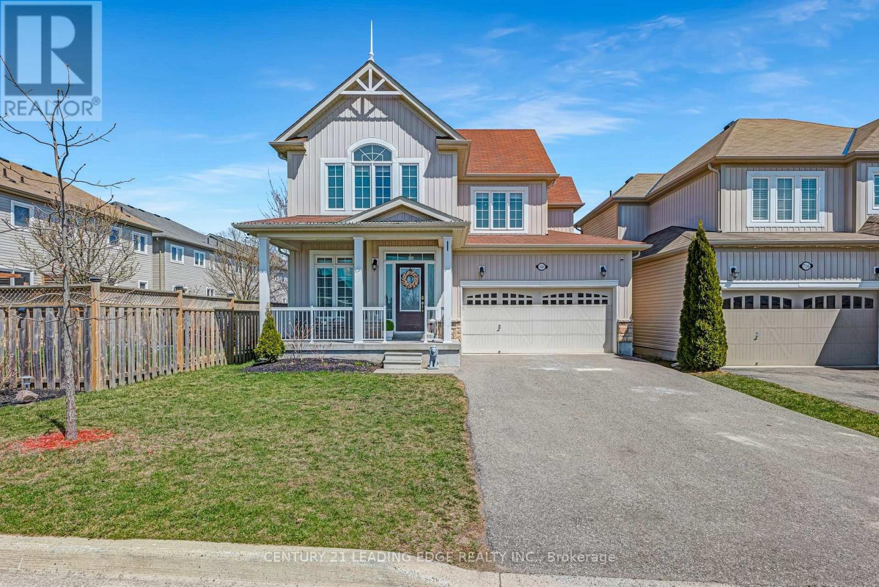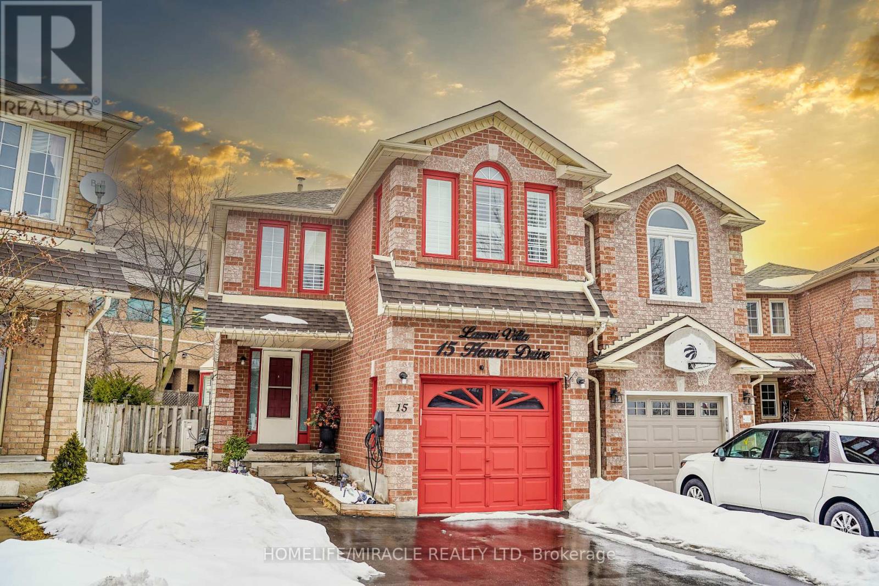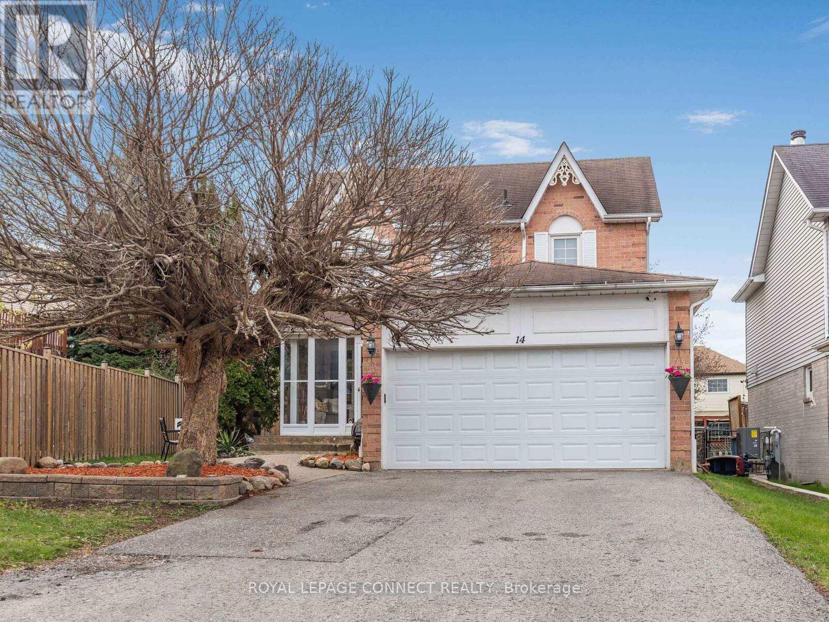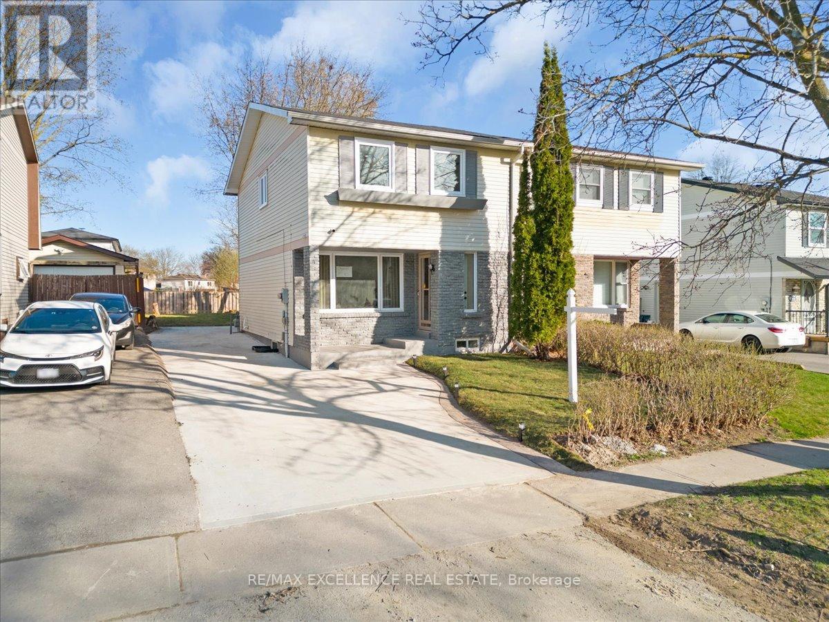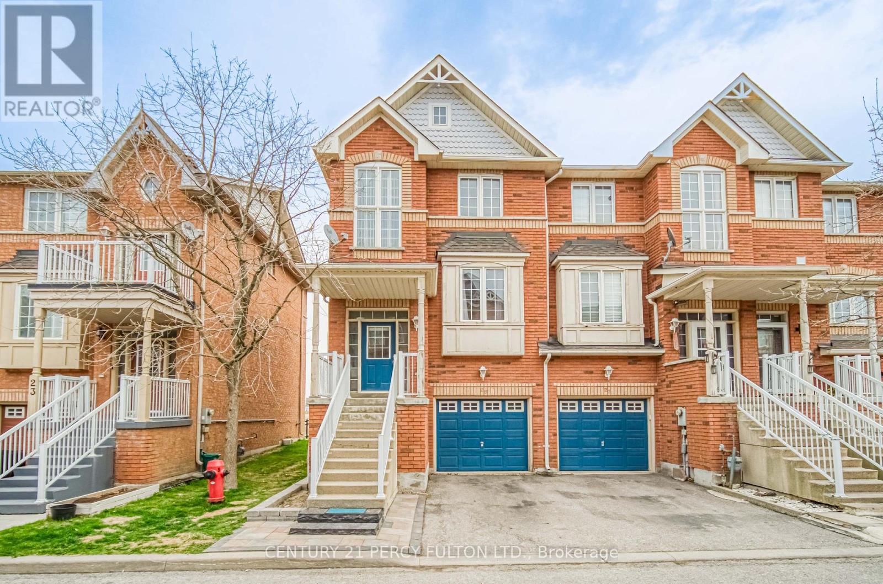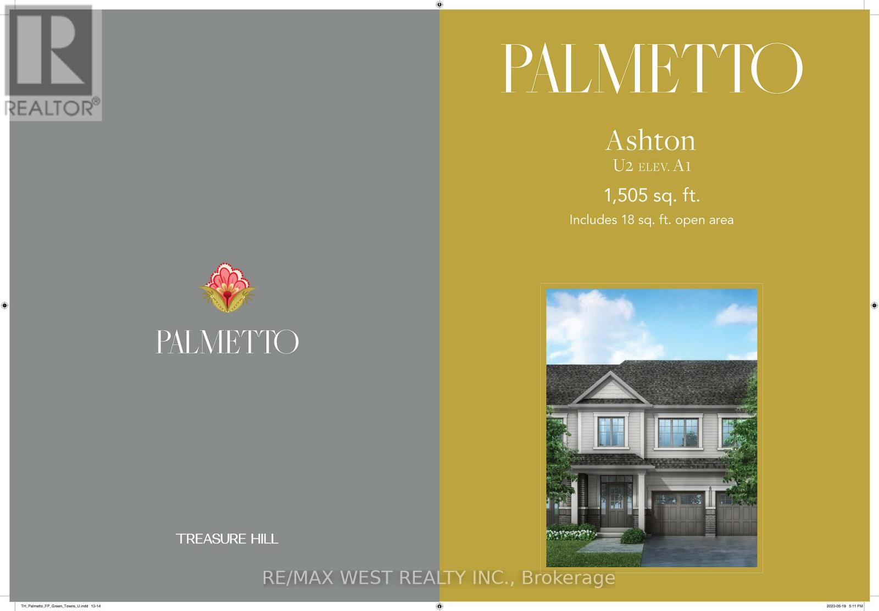129 Angier Crescent
Ajax, Ontario
The Perfect 4 Bedroom 4 Bathroom Town Home Located On A Private Crescent * Bright South Exposures * Close To The Lake * All Brick Exterior * Sought After South East Ajax Neighbourhood* Professionally Interlocked Yard & Fully Fenced * Premium 110FT Deep Lot * Approx 2576 Sqft Of Total Living * Functional Layout * Hardwood Floors Thru Out Main & 2nd Floor * Piano Staircase W/ Iron Pickets * Combined Living & Dining * Spacious & Sun Filled Family Room * Open Concept Kitchen W/ Stainless Steel Appliances, Double Mount Sink, Backsplash, Breakfast Area Walk Out To Deck * Bright & Spacious Primary Bedroom W/ Spa-Like 4 Pc Ensuite & Walk In Closet * 2nd Primary Bedroom W/ Walk In Closet * 3rd Bedroom W/ Terrace Balcony* All Spacious Bedrooms * Finished Basement W/ Rec Room for Entertaining, Upgraded 3 Pc Bathroom, Bedroom & Laundry * Close to Medical Centres, Highways, Gyms, Shops, Restaurants, Top Ranked Schools, & Many More! Move In Ready ! Must See (id:61476)
75 Muscat Crescent
Ajax, Ontario
Stunning Tribute-Built Home on Premium Ravine Lot in Ajax! Over 3000 sq.ft. of luxurious living space in a family-friendly neighborhood. Features include a new furnace (2023), roof (2022), and annually serviced A/C. The professionally finished basement (2024) offers a spacious rec room, 3pce bath and bar area-ideal for entertaining. The main floor boasts granite countertops in the kitchen and bathroom, pot lights throughout, crown moulding, wood stairs, and stainless steel appliances. The family room features a cozy gas fireplace. Enjoy garage access from inside the home. Crown Moulding throughout main floor. The large Primary bedroom provides golf course views, a walk-in closet with custom page wall, and 5 pce ensuite with a large standing shower and Jacuzzi tub. All bedrooms are generously sized. Situated on a premium ravine lot with no rear neighbours, the fully fenced backyard includes large deck-perfect for outdoor gatherings. Conventiently located steps from schools, shopping and walking trails. Mins. to Hwy 401 407, GO Station, walking distance to high ranking French & English Emersion. (id:61476)
476 Smith Street
Brighton, Ontario
Situated on one of Brighton's best streets, this serene 1.9 acre property features a 4 bedroom, renovated 1.5 storey home + workshop in addition to Lake Ontario views from the front porch, living room and upper level bedrooms! With no expense spared, you will move into modern finishes, updated mechanics and functional living space throughout. Luxury vinyl plank flooring with upgraded underlay flows throughout, complementing a custom kitchen with quartz countertops and an included, stainless steel appliance package which overlooks the formal dining area. The main floor features an inviting living room with soaring ceilings, transom windows, and an electric fireplace, the convenience of a large mudroom w/ inside entry to the 2-car garage, main-floor laundry, 2pc. powder room and second living room/office or den. Fully rewrapped with expanded foam insulation, the home is efficiently heated by a propane furnace and cooled with a one-year-old central air system. Upstairs, appreciate 4 spacious bedrooms with lush carpeting, extensive closet space and a gorgeous 3pc. bathroom. The unfinished basement offers great potential for additional living space or storage. Outside, the separate insulated shop with heat and water capacity offers endless potential. A great opportunity for those seeking space, comfort, and country living. All of this is located within minutes to shopping, schools, multiple golf courses & Highway 401. 20 minutes to Prince Edward County to the wineries, breweries and millennium trail. One hour to the GTA. (id:61476)
720 Fisher Street E
Cobourg, Ontario
Honey Stop The Car! Welcome to 720 Fisher Street, nestled in the highly desirable West Park Village! This stunning property features three spacious bedrooms and three bathrooms, making it perfect for families and those who love to entertain. Step inside to discover soaring high ceilings that enhance the airy feel of the open-concept living space, adorned with beautiful hardwood floors throughout. The heart of the home is the inviting open-concept kitchen, ideal for culinary enthusiasts and gatherings with loved ones. The primary bedroom is a true retreat, boasting a luxurious five-piece en-suite bathroom complete with a beautiful jacuzzi and an extra-large walk-in closet that offers ample storage. The Basement Is ready for you to add your personal touches.Located in a tight-knit community, this home provides a warm and welcoming atmosphere. Plus, you'll be just a short distance from Coburg Beach, making it a perfect spot for outdoor activities and relaxation. Don't miss your chance to own this exceptional property; its a must-see that you wont want to pass up! (id:61476)
461 Ravenshoe Road
Uxbridge, Ontario
Welcome To Country Living At Its Best! This Renovator's Delight Sits On Over 21 Private Acres And Offers A Solid Foundation For Your Dream Family Home. Featuring 3 Bedrooms And 2 Bathrooms, The Home Boasts A 2020 Roof, Full Crawlspace With Block Foundation And Concrete Floors, And Sturdy Plywood Flooring Throughout. The Kitchen Has Been Freshly Painted, And A Bright Living Space With Cathedral Ceilings And Skylight Invites Natural Light In. Step Outside To Enjoy A Large Wrap-Around Deck On Two Sides, Overlooking A Serene Pond. Structurally Sound And Full Of Potential- This Property Offers Peace, Privacy, And Endless Possibilities. (id:61476)
35 Gord Matthews Way
Uxbridge, Ontario
This charming 3-bedroom, 3.5-bathroom raised townhome at 35 Gord Matthews Way offers low- maintenance living in a vibrant, family-friendly neighborhood. Located near shopping restaurants, and grocery stores. Beautiful ravine lot overlooking protected land regulated by the LSRCA. With a brick and stone exterior, landscaped walkway, and covered porch, the home has great curb appeal. The open-concept main floor includes a living room with a gas fireplace, a stylish kitchen with quartz countertops, stainless steel appliances, and a herringbone backsplash, plus a dining area that opens to a large deck with sunset views. The spacious principal bedroom includes a walk-in closet and 5-piece ensuite, while two additional bedrooms feature walk-in closets and a shared 4-piece ensuite. Convenient second floor laundry completes the upper level. The fully finished basement offers above-grade windows and a 3-piece bath, den, rec room, and extra storage space. Dont miss this fantastic opportunity (id:61476)
55 Brock Street E
Uxbridge, Ontario
Welcome to 55 Brock St E, a lovingly maintained 3 bedroom century home in the heart of Uxbridge situated on a generous 66' by 164' lot. Let the charm of yesteryear embrace you from the moment you step onto this special property. Spacious layout (approx 2000sqft) features a welcoming foyer, formal living room, family room & dining room. Family sized eat-in kitchen, primary bedroom with 4pc ensuite (sep shower & tub) & steps to laundry, good sized bedrooms, updated 3pc bath, loft area (great for home office), loaded with hardwood, tall baseboards & high ceilings (approx 9'9" on the main). Create memories in the huge, pool sized backyard with large deck & gas bbq hookup. Close walk to schools, parks and downtown amenities. This one is a must see! (id:61476)
16 Greenview Court
Whitby, Ontario
Welcome To Blue Grass Meadows, One Of Whitby's Most Desirable Areas! This Beautiful Home Has It All! Incredible Pie Shaped Lot Backing Onto Greenspace, And A Family Friendly Court Location! Enjoy Your Morning Coffee Or Evening Dinner Overlooking The Ravine! This Home Has Room For Everyone! With Open Concept Living & Dining Walk Out To Deck, Large Living Room & A Cozy Family Room With A Fireplace! Convenient Main Floor Laundry And Access To The Double Car Garage. Upstairs You Will Find 4 Bedrooms, An Impressive Primary With Ensuite & Walk-In Closet, 3 More Generously Sized Bedrooms & Another Bathroom! The Lower Level Is Complete With 2 Finished Living Areas, Lots Of Room For Storage & Walks Out To Your Own Private Backyard Oasis, With 15x30 Heated Semi Above Ground Pool! This Unbelievable Location Offers Everything You Need Within Minutes, (Grocery, Shopping Mall, Great Schools, Parks & Trails). Only Minutes From Go Station & Easy Access To 401 Is A Bonus For The Commuters. Don't Miss Out! (id:61476)
15 Heaver Drive
Whitby, Ontario
Look No Further!! This Stunningly Renovated Home is Ready For You In Desirable Pringle Creek!A Beautiful 4 Bedroom Family Home In Sought After Quiet Neighborhood. Features Include Floors,Exceptional Kitchen w/ Tons of Storage, Quartz Countertops, Backsplash, Pot Lights & S/SAppliances, Generous Sized Bedrooms Two with B/I Closets. Easy Access To 401 & 407, Nearby Banks & Groceries. Well Cared For Fresh Decor. Unique Floor Plan. Master With Ensuite & Walk In Closet. Finished Basement With Separate Kitchen And 4Pcs Bath. Walkout To Large Fenced Private Back Yard With No Private Houses Behind. ** This is a linked property.** (id:61476)
8 Beaumaris Crescent
Whitby, Ontario
This Brooklin Family Home Offers 3+1 Bdrms, 4 Baths On A Quiet Cres In A Desirabled Neighbourhood.Just Mins away From Schools & Amenities. 9" Ceiling on Main Floor. Newly Updated Bathrooms, Flooring and Stairs. Spacious Family Room With Gas Fireplace & Cathedral Ceiling. Fully fenced private backyard and interlocking patio front and back. (id:61476)
58 Avenue Street
Oshawa, Ontario
JUST REDUCED THE PRICE FOR QUICK SELLING! Beautiful Unique Freehold Townhouse With The Feel Like Bungalow! Featuring 4 Spacious Bedrooms, Including 2 Conveniently Located On The Main Level Alongside The Kitchen And Living Area. This Home Offers Ease And Functionality. The Lower Level Includes 2 Additional Above-grade Bedrooms. Perfect For Home Office, Guests Or Growing Families. Situated Just Minutes From Hwy401, Schools, Parks, Shopping And Much More! 2 Seperate Portions Is Good For First Time Home Buyers Or Investors/ Renting. (id:61476)
20600 Highway 12
Scugog, Ontario
Beautiful 65 Acres Crop Farm Located Just Outside Of Greenbank, Ontario. Majority Of The Land Is Workable With Smooth Topography And All Tile Drained. Property Features A 3 Bedroom, One Bath, Century Home! Renovate The Current Home Or Build Your Dream Home! Great Commuting Location. Close Proximity To Port Perry, Uxbridge & Lindsay. (id:61476)
108 George Reynolds Drive
Clarington, Ontario
Just in time for summer! Welcome to this stunning 3+1 bedroom, 3 bath home that offers the perfect blend of comfort, style and outdoor living. Nestled on a spacious lot with a private backyard oasis, this property is made for entertaining. Enjoy summer days by the inground swimming pool, surrounded by beautiful stamped concrete, or host unforgettable BBQ's on the expansive patio. Inside you will find an open concept main floor filled with natural light, featuring a modern kitchen with quartz countertops, a gas stove and a seamless flow to the backyard through the walkout. The layout includes 3 generous bedrooms plus a versatile fourth bedroom/office on the lower level, along with 3 well appointed bathrooms to meet all of your families needs. The home also offers 4 car parking - ideal for guests or multi vehicle families. This home truly checks off the boxes - stylish, functional and ready for summer enjoyment. Don't miss your chance to own this home! (id:61476)
18 Country Club Crescent
Uxbridge, Ontario
Welcome to this Spectacular Executive Residence nestled within the Exclusive Gated Golf Community of Wyndance Estates. At just under 5000 sf, this Luxurious Home epitomizes Upscale Living, showcasing extensive Features and Upgrades that truly set it apart. You will be captivated by the Grandeur of the Soaring 10 ft Ceilings that flow throughout the Main Fl and 2nd Fl Hall. The Dining and Family Rms are adorned with Beautiful Waffle Ceilings, while the Living Rm boasts a breathtaking 15 ft Vaulted Ceiling, enhancing the bright and open atmosphere of the Main Floor. The heart of this home is the Fabulous Kitchen, designed for Culinary Enthusiasts and Entertainers alike. It features Luxurious Leathered Granite Counters, high-end Restaurant-Grade Appliances, a massive Island with a Breakfast Bar, and a Convenient Servery offering ample additional Storage, including a secondary Walk-in Refrigerator. The secluded Primary Retreat offers a Private Sanctuary and features a separate Sitting Area with a 2-sided Gas F/P, a large Dressing Rm/Closet with Custom Built-ins, and an Elegant Ensuite that delivers a Spa-like Experience. All other Bedrooms provide Comfort and Privacy, each with its own Ensuite Bath and W/I Closet. Stepping Outside, youll find a Sun-drenched Backyard with a massive 40 x 20 Saltwater Pool, feat an Illuminated Triple Waterfall and Tanning Deck. The outdoor Stone Kitchen, complete with a B/I Gas BBQ and Charcoal Smoker, offers the Perfect Setting for al fresco Dining. To top it off, a large Pergola equipped with Speakers and Lighting utilizes a B/I Gas Heater to extend the Outdoor Season. This Home doesn't just offer Exceptional Living Spaces, it also includes Exclusive Lifestyle Perks. As an Owner, you will enjoy the Privilege of a Deeded Platinum ClubLink Membership, granting you access to Exclusive Golf Opportunities. This isn't just an Amazing Home; it's an Extraordinary Lifestyle waiting to be Embraced! (id:61476)
176/180 Nassau Street
Oshawa, Ontario
Welcome to your next investment opportunity. This property has a 2 large Modern legal non conforming fourplexs properties. Each Building has 2 (3 Bedroom 2 Bath Units) and 2 (1 Bedroom 1 Bath Units). Mixed with great long term tenants and newer tenants. Offering a generous 4.5 Cap Rate at current rents with ability to bring to a 6.2 Cap Rate at market rent. See Rent / Expense Statement and Floor Plans Attached. 176 Nassau and 180 Nassau are registered separately but seller would like them to be purchased together, which offers a great opportunity to a diligent investor. Properties are in a great area, close to 401, public transit, parks, shopping and more! (id:61476)
14 Coomer Crescent
Ajax, Ontario
Welcome to 14 Coomer Crescent! A Thoughtfully Designed Executive Home on a Premium Lot in Ajax This stunning 4+1 bedroom, 4-bathroom home offers the perfect balance of elegance, comfort, and functionality inside and out. Set on an oversized lot in one of Ajax's most sought-after communities, this home was made for entertaining and everyday luxury living. Step into a custom-designed chefs kitchen by Janet Designs, featuring premium finishes like a microwave drawer, bar fridge, dual sinks (including a prep sink), under-cabinet lighting, pull out pantry drawers, and tongue & groove cabinetry, Just under 10ft of quartz counter space, 4 pot drawers. Floating shelves and lighted cabinets add both warmth and style, while a dedicated baking station by the window makes this kitchen as functional as it is beautiful. A gas line is also installed for those who prefer a gas stove setup The finished basement offers additional space with a bedroom, bathroom, and open areas ideal for entertaining or multigenerational living. Outdoors, enjoy your very own saltwater above-ground pool, hot tub. Beautifully arranged zones for gatherings and relaxation and for creating your own private backyard retreat. Location is key! Walking distance to parks, schools, playgrounds, the library, restaurants, Costco, places of worship, and more. Thoughtfully designed and beautifully finished, this home won't disappoint! (id:61476)
2014 Horace Duncan Crescent
Oshawa, Ontario
Refined contemporary living in this brand new from the builder exquisite 3-bedroom, 3-bathroom Treasure Hill residence the Cameron model, Elevation B2. Spanning *1860 sqft*, the main floor invites you into an open concept great room. The kitchen is a culinary haven tailored for any discerning chef. Ascend to the upper level and discover tranquility in the well-appointed bedrooms, each designed with thoughtful touches. Oversized master suite offering a spa-like 4 piece ensuite and a generously sized walk-in closet. **EXTRAS** Located in a convenient community near amenities, schools, and parks, this Treasure Hill gem offers a simple and stylish modern lifestyle. ***Closing available 30/45/60 tba** (id:61476)
224 Arden Drive
Oshawa, Ontario
Updated Sidesplit in beautiful mature neighbourhood. Loads of space and privacy on this lovely corner lot with 4 car parking PLUS seperate 1 car parking pad and swing gate for additional car/toys! Open concept main floor with hardwood throughout and Bay window for loads of natural light! Primary bedroom features a walkout to private sunroom (once house a hottub), additional bedrooms are a great size! Renovated main bath with double sink and jet tub! Lower level offers a 1 bdrm inlaw suite with private entrance and laundry (constructed to be easily converted back to be part of main house) offers flexibility for multi-generational living. Loads of extra storage in the crawl space. Upgraded elec panel (id:61476)
731 Hillcroft Street
Oshawa, Ontario
Welcome to this beautifully transformed 3+1 bedroom, 3-bathroom home, showcasing over $120,000 in premium upgrades. Every detail has been thoughtfully curated to offer an elevated living experience, blending timeless elegance with modern luxury. Step inside to find hardwood flooring throughout, a custom-designed kitchen featuring high-end appliances and sleek quartz countertop, perfect for the chef at heart. The spacious bedrooms are enhanced with custom closet organizers, offering style and functionality, while exquisite millwork throughout the home adds a rich, luxurious feel. Retreat to spa-like bathrooms with custom vanities and refined finishes. The home features completely finished legal basement with a kitchenette, ideal for extended family living. Outside, enjoy fresh curb appeal with a newly paved concrete driveway and new sod in both the front and backyard perfect for outdoor relaxation and gatherings. Every inch of this home exudes quality and craftsmanship, offering a true turnkey lifestyle in one of Oshawas most sought-after family communities. Conveniently close to all amenities, including top-rated schools, beautiful parks, shopping, public transit, and more.Dont miss your chance to own this move-in ready masterpiece! (id:61476)
5032 Old Brock Road
Pickering, Ontario
Legal Two Unit Home + Two Separate Hydro Meter + 9Ft Main Floor + Premium Lot + 5 Bedrooms + 4 Bathrooms + 200+100 Amps + Living In A Community That Has Amazing Features And Luxury Homes All Around! This Beautiful Home Is Perfect For Multi-Generational Families. Main Unit Consists Of 4 Bedrooms & 3 Bathrooms, 2nd Unit Consists Of 1 Bedroom With 1 Full Bathroom & New Kitchen (2025). The House Has A Large Family And Living Rooms. Ample Amount Of Storage And Spacing For Any Family To Enjoy. Optional For Main Floor Office As Well As 2nd Floor Office Space, For Those Working From Home. Main Unit Offers Updated Kitchen (2025) With Large Breakfast Area/Dining Area With Skylight With Ton Of Natural Lighting. Outdoor Is Equipped With A Large Fire Pit Area, Ample Amount Of Grass And Outdoor Space To Enjoy! Large Trees Giving Amazing Shade and Areas To Relax, Picnic And Much More! Please Attached Feature Sheet For More! (id:61476)
176/180 Nassau Street
Oshawa, Ontario
Welcome to your next investment opportunity. This property has a 2 large Modern legal non conforming fourplexs properties. Each Building has 2 (3 Bedroom 2 Bath Units) and 2 (1 Bedroom 1 Bath Units). Mixed with great long term tenants and newer tenants. Offering a generous 4.5 Cap Rate at current rents with ability to bring to a 6.2 Cap Rate at market rent. See Rent / Expense Statement and Floor Plans Attached. 176 Nassau and 180 Nassau are registered separately but seller would like them to be purchased together, which offers a great opportunity to a diligent investor. Properties are in a great area, close to 401, public transit, parks, shopping and more! (id:61476)
34 - 25 Annable Lane
Ajax, Ontario
Prime Location! Step into this prestigious end-unit townhouse featuring 3 spacious bedrooms, 3bathrooms, and a rare walk-out basement! Set in one of the most sought-after communities, thishome is loaded with upgrades, offering soaring 9ft ceilings, oversized windows, and an airyopen-concept layout thats perfect for modern living. A golden investment opportunity minutesfrom the sparkling lakefront, thrilling water park, the brand-new casino, and with seamlessaccess to Hwy 401 and all major amenities. Dont miss your chance to own in one of the hottestareas! (id:61476)
2502 Rosedrop Path
Oshawa, Ontario
This beautifully updated 4-bedroom townhouse with Backyard! Offers the perfect combination of style, comfort, and convenience! Featuring laminate flooring, upgraded baseboards, pot lights, accent wall and a spacious Floor Plan with 1752 SQ FT, this home is designed for modern living. Situated in a prestigious neighbourhood near the University, this home is ideal for professionals, families, or investor looking for a prime location with strong rental potential. Enjoy the convenience of living just a short walk from Ontario Tech University, Durham College, Costco, Rio Can Wind Fields retails which includes Freshco, Dollarama, LCBO, Scotiabank, BMO, Starbucks, Tim Hortons, Wendy's, Salons Spas and McDonalds. (id:61476)
2003 Horace Duncan Crescent
Oshawa, Ontario
***Freehold townhouse*** Bbrand new from the builder exquisite 3-bedroom, 3-bathroom Treasure Hill residence the Ashton U2 model, Elevation A1. Spanning *1505 sqft*, the main floor invites you into an open concept great room. The kitchen is a culinary haven tailored for any discerning chef. Ascend to the upper level and discover tranquility in the well-appointed bedrooms, each designed with thoughtful touches. The master suite is a true sanctuary, offering a spa-like 3 piece ensuite and a generously sized walk-in closet. **EXTRAS** Located in a convenient community near amenities, schools, and parks, this Treasure Hill gem offers a simple and stylish modern lifestyle. ***Closing available 30/45/60 tba** (id:61476)


