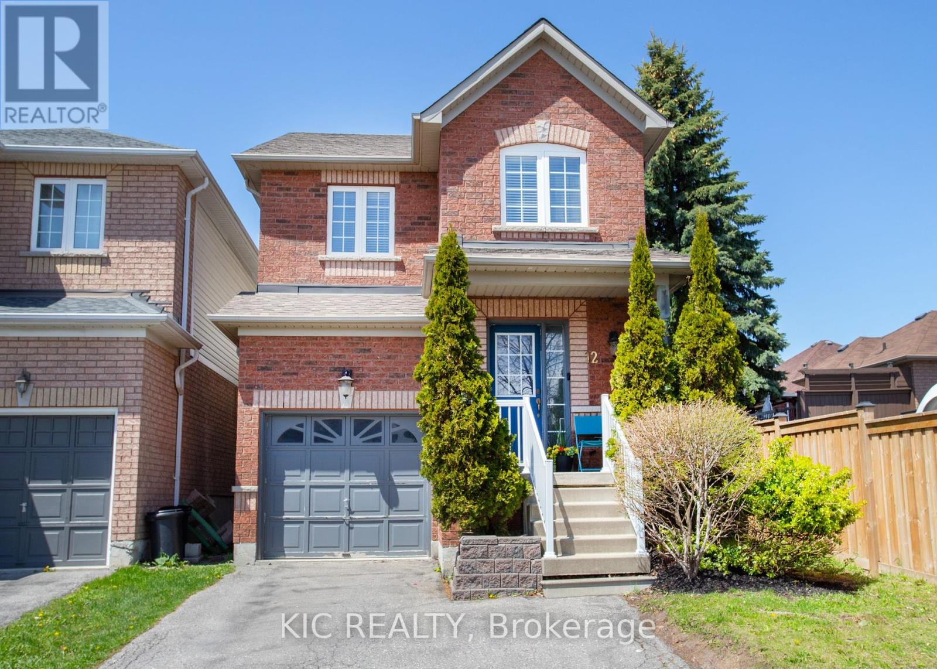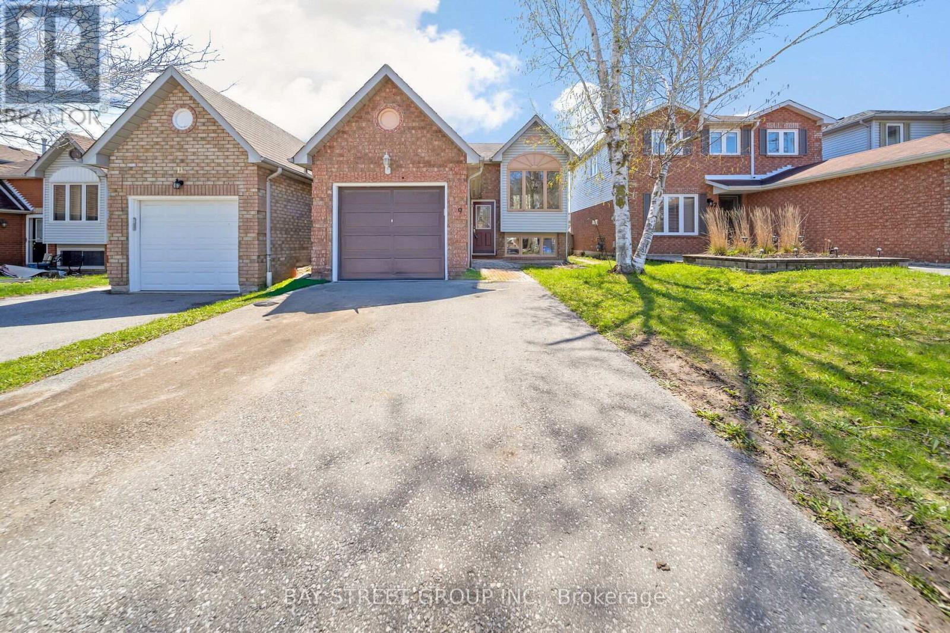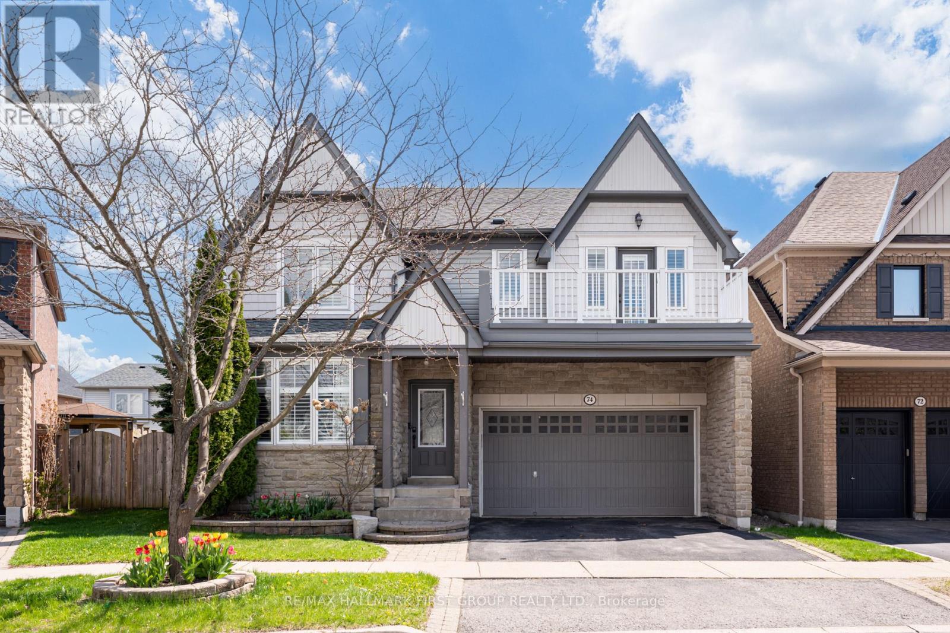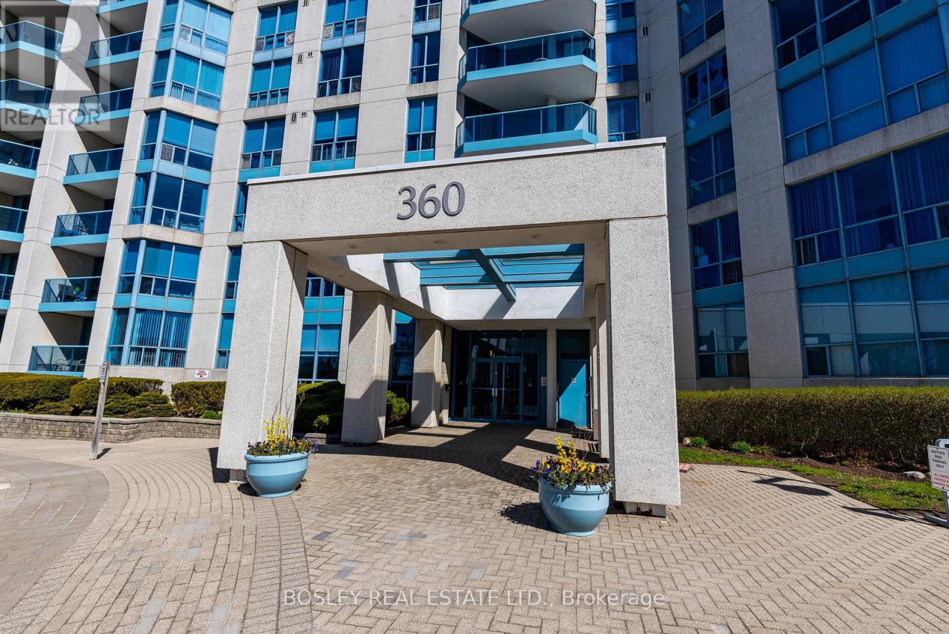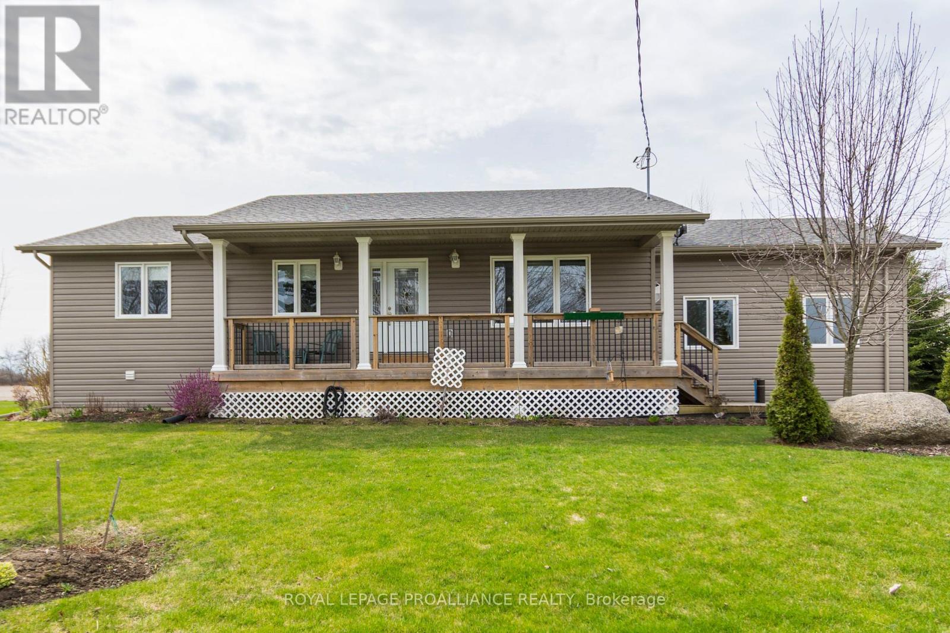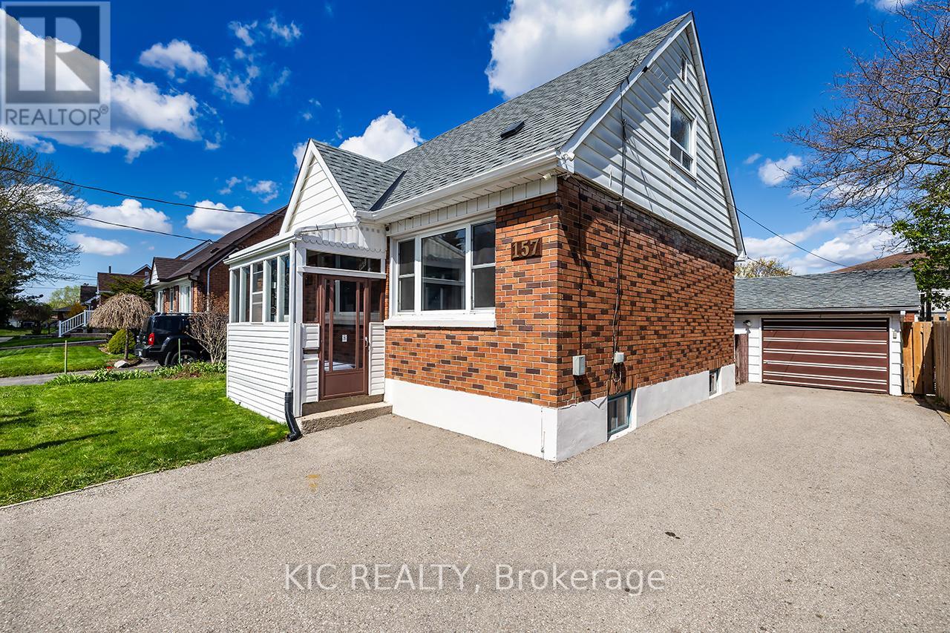12 Bannister Street
Clarington, Ontario
Welcome to this beautiful two-storey home located in a highly sought-after family-friendly neighborhood of Bowmanville, just a few doors down from Dr. Ross Tilley Public School. This spacious home offers 3 bedrooms upstairs and 2 additional bedrooms in the fully finished basement both with egress windows plus 4 bathrooms to accommodate the whole family. The beautiful kitchen features a custom live edge breakfast bar and opens directly to your backyard oasis. Enjoy the large deck, a luxurious year-round lap pool set on its own cement pad with dedicated electrical, and a well-balanced yard with lawn amen garden area complete with fresh soil and seed. This home offers the perfect blend of comfort, functionality, and outdoor enjoyment. ** This is a linked property.** (id:61476)
3122 Country Lane
Whitby, Ontario
Discover the beloved Rafferty model by Great Gulf Homes, nestled in the highly sought-after Williamsburg community in Whitby. This fully detached, all-brick 4-bedroom home offers nearly 2900 square feet above grade plus a finished basement delivering the space, function, and style todays families are after. From the inviting front porch and double-door entry, step into a bright, airy foyer with soaring cathedral ceilings that make a stunning first impression. The main floor is open and practical, featuring hardwood floors and hardwood stairs, and a stylishly updated kitchen with a built-in beverage centre, custom backsplash, and charming greenhouse windows. Oversized rear windows flood the home with natural light, while garden doors walk out to a private backyard complete with a deck, shed, and natural gas BBQ hookup perfect for entertaining. Upstairs, you will find four spacious bedrooms, a sun tunnel for added natural light, a cork hallway for comfort underfoot, an updated ensuite in the primary suite, and a laundry room with folding station for everyday ease. The professionally finished basement is a major bonus, offering a large rec room, a fitness area tucked behind a trendy sliding barn door, a newly finished bonus room with a closet and door (great for a guest room or office), two large storage rooms, and a three-piece bathroom (with a rough in for a future shower). Side door entrance into a functional mud room with interior access to the garage. Extras include: Owned hot water tank, two 20-amp panels in the garage (perfect for workshops or EV needs), and pride of ownership throughout. All within walking distance to top-ranked schools: Captain Michael Vandenbos, St. Lukes, Donald A. Wilson SS, and All Saints CSS. Conveniently close to parks, trails, shopping, and commuter routes with quick access to the 401 and 407.This home is move-in ready and waiting for the next chapter. (id:61476)
106 - 1865 Pickering Parkway
Pickering, Ontario
Welcome Home To Citywalk, Pickering's Newest Family-Friendly Community! This modern and stylish 3-bedroom, 3-bathroom Town-home offers the perfect blend of comfort, functionality, and future potential. Ideal for First-time Buyers, Growing Families, or Savvy Investors, this beautifully upgraded home is move-in ready and loaded with features you'll love. Step inside to find a welcoming entrance with direct access to your attached garage- No more braving the weather! The Open-Concept Second Level features a Spacious Living and Dining area that flows seamlessly to your Balcony Perfect for Morning Coffee or Evening Relaxation. The upgraded Gourmet Kitchen boasts Stainless Steel Appliances including an Upgraded Fridge & Light Fixture, Sleek Two Toned Cabinetry, a Large Island, and Ample Storage, making it a True Entertainer's Dream. Upstairs, you'll find Two Spacious Bedrooms, including a Primary suite complete with a Walk-in Closet and a 4-piece Ensuite. A Second Full Bathroom and Easy Upper-level Laundry offering Everyday Convenience, making this thoughtful layout perfect for modern living. The Upper Level features a bright sitting area with Large windows with an Exciting Potential to Create an Entry Way To Your Private Terrace, for even more Outdoor Living Space! Other highlights include upgraded Wide Plank Flooring, Modern Finishes Throughout, and thoughtful design touches at every turn. Enjoy peace of mind with everything you need just minutes away from shops, parks, top-rated schools, public transit, and major highways. This is more than just a home; its a lifestyle upgrade. Don't miss out, come and experience it for yourself! (id:61476)
1107 Lockie Drive
Oshawa, Ontario
Offers Anytime. Welcome to your dream first home! This beautifully designed 3-bedroom, 3-bathroom freehold townhouse by the renowned Sorbara Group is located in the vibrant Homeward Hills community, offering modern style, comfort, and unbeatable value with NO condo fees. Step inside to a bright, open-concept layout featuring tall ceilings, large windows, and designer finishes throughout.The spacious foyer provides convenient garage access and a stylish laundry area with a backsplash and top-tier washer &dryers. The modern kitchen is perfect for cooking and entertaining, complete with a large centre island, breakfast bar, and walk-in pantry for extra storage. The sun-filled living room leads to a private balcony, ideal for enjoying morning coffee or unwinding after a long day. A versatile main-floor room can serve as a bedroom, home office, or guest space to fit your lifestyle needs. Upstairs, the primary suite offers a private retreat with a 3-piece ensuite and double closets, while a second bedroom and a 4-piece bathroom complete the level. Additional highlights include a built-in single-car garage with direct entry, a private driveway with no sidewalk, energy-efficient heating and cooling systems, and stylish wrought iron pickets throughout. Situated in a prime location, this home is just minutes from top-rated schools, parks, shopping, Costco, Ontario Tech University, the GO Train, and Highways407 & 401. Whether you are a first-time home buyer, young professional, or growing family, this move-in-ready home is a fantastic opportunity to enter the market. (id:61476)
9 Fenwick Avenue
Clarington, Ontario
Welcome to this beautifully maintained 3-bedroom, 2-bathroom home located in the heart of a peaceful and desirable community This inviting property features a spacious open floor plan with plenty of natural light, a modern kitchen with stainless steel appliances, and a cozy living room perfect for family gatherings. The master suite includes W/Outs Onto Deck, while the additional bedrooms offer ample space and flexibility.Step outside to enjoy the fully fenced backyard ideal for entertaining, gardening, or relaxing on a sunny afternoon. The home also includes a One-car garage, central heating and cooling, and recent upgrades Kitchen cabinets.Close to schools, parks, shopping, This home is perfect for anyone looking for comfort, convenience, and charm. (id:61476)
74 Brandwood Square
Ajax, Ontario
Pie-Shape 70Ft At Rear Tribute Built The Hamlet Enclave On A Child-Safe Sq. This Home Boasts Approx 3000sq Ft Of Living Space. Main Floor Boasts 9Ft Ceilings, Upgraded Trim Package, Hardwood Floors, Potlights, Gas Fireplace, California Shutters Thru Out, Beautifully Renovated Lrg Eat In Kitchen W/ Centre Island, Quartz Counters & Backsplash, Walk Out To Huge 25X18 Deck. Oak Stair Case Leads To 2nd Floor Which Offers 4 Large King Size Bedrooms W/ Dbl Closets. 2nd Bedroom Has Lrg Balcony To Enjoy Your Morning Coffee or Late Night Star Gazing. Primary Features His/Hers Walk In Clsts, Potlights & 4 Pc Spa Like Ensuite W/Jacuzzi Tub & Sep. Glass Shower. Convenient 2nd Flr Laundry. Professionally Finished Basement W/ Sep Entrance Thru Garage Direct. Ready To Accommodate W/ 5th Bedroom, Walk In Closet, Full Bath Large Rec Space W/ Laminate Floors & Potlights, Ceramic Floor In Dining Area Complete Kitchen R/I, Cat 5 Wiring Thru-Out. 200 AMP. Exterior Potlights. Steps To Schools, Parks, Shopping, Pie-Shape 70Ft At Rear. Furnace/AC/Tankless Water Heater, Water Softner (2022) Roof (2023) (id:61476)
338 Colborne Street E
Oshawa, Ontario
Old bones, brand-new heartbeat. This beautifully reimagined 4-bedroom home retains its charm but has undergone a full professional overhaul to meet todays living standards. From the studs up, this home has been completely rebuiltfeaturing all-new plumbing, electrical, HVAC, doors, windows, flooring, and more. It offers the best of both worlds: character from a classic era with the peace of mind and performance of modern construction. Step inside to find light-filled spaces, a clean layout, and stylish upgrades throughout. Ideal for families, investors, or anyone seeking a turn-key property in an established Oshawa neighbourhood, this home is both inviting and practical. Located close to transit, schools, and parks, it's the perfect backdrop for your next chapter. Move in and enjoy the benefits of something old made completely new again. (id:61476)
402 - 360 Watson Street W
Whitby, Ontario
Incredible Opportunity at The Sailwinds... Live by the Lake in Style! Your chance to own a waterfront area condo with jaw-dropping marina and sports field views, unbeatable walkability, and endless potential is here! Located in Whitby's Port area, this 1,104 sq. ft. gem offers a bright, spacious layout, two large bedrooms, two full baths, and a balcony made for sunsets... all at a price that screams value! The king-sized primary bedroom features a walk-in closet and ensuite with a soaker tub and separate shower. The sunny second bedroom fits a queen and is ideal for guests, a home office, or both. The eat-in kitchen is a welcoming spot for morning coffee or casual meals with a million-dollar view. Yes, it could use a few updates, but that's where your opportunity begins. With great bones and flow, and tons of natural light, this is the canvas for your dream condo. Picture fresh finishes, your personal style, and instant equity. Relax on your balcony with a book or a beverage, hit the indoor pool or gym, or step outside to walk the lakeside trails. You're just steps from shopping, the LCBO, groceries, community centre, daily needs and just minutes to Whitby's GO station for all your Toronto excursions... perfect. There's even an owned parking space and locker, for your convenience, and tons of visitor parking. And the maintenance includes all the utilities; heat, hydro, a/c, internet, cable TV, telephone and common elements. Hurry this won't last! Offers anytime! (id:61476)
1344 Gull Crossing
Pickering, Ontario
Welcome to your exquisite modern oasis just minutes from Frenchman's Bay Marina. This impeccably designed home has undergone many upgrades & improvements since it was built, showcasing unparalleled craftsmanship and luxury. Step inside to discover the elegance of red oak wood floors that grace the expansive open-plan living areas, enhancing the sleek contemporary ambiance. The gourmet kitchen is a chef's dream, equipped with top-of-the-line stainless steel appliances and complemented by premium cabinetry and quartz countertops. Entertain effortlessly in the spacious family room, featuring a cozy gas fireplace framed by custom built-in shelves. With five bedrooms, including a primary suite retreat, and four bathrooms plus a convenient 2-piece washroom for guests, this home effortlessly combines style with practicality.Upstairs, a dedicated laundry room adds convenience, while a backyard separate entrance offers potential for a home office or guest suite. A two-car garage provides ample storage, ensuring every need is met.Set in a coveted location, enjoy easy access to waterfront activities, parks, and local amenities. This home represents the epitome of modern luxury living with too many upgrades to list. (id:61476)
164 Centre Street N
Oshawa, Ontario
Charming Duplex Perfect for Investors or Homeowners! This well-maintained duplex offers two separate units, each with its own private entrance and parking, making it an ideal property for investors looking to start or expand their investment portfolio. Main Floor Unit: 1-bedroom apartment, recently renovated with a brand-new bathroom and an updated kitchen complete with appliances. Second Floor Unit: 2-bedroom apartment, freshly painted and move-in ready. Live in one unit while renting out the other to help with your mortgage, or rent out both for a great income opportunity! Conveniently located near downtown, the hospital, public transit, schools, and the Oshawa Valley Botanical Gardens. Quick possession available don't miss out on this opportunity! (id:61476)
25 Chatten Road
Brighton, Ontario
Great location! 9 year old Country bungalow with attached garage just minutes north of Brighton. This gorgeous bungalow will impress you as you pull up the paved drive. The full length covered front porch beckons anyone to pull up a chair, relax and take in the view. Once you head in the front door you feel at home. Open concept living/dining/kitchen. Hardwood floors, gas fireplace, granite counters and large island for gathering are just a few of the many extras this home has. Convenient garden doors from the dining room to the back deck. Both bedrooms are a great size. Main floor Laundry room. Enjoy the privacy of no back yards neighbours. Full basement awaiting new owners vision. Gardens are full of perennials. (id:61476)
157 Warren Avenue
Oshawa, Ontario
Set in a mature neighborhood, this lovely home offers character and light! You are first met with a spacious parking area, enclosed front porch provides the utmost convenience when returning home with kids, groceries, pets etc! Step inside to a bright, freshly painted interior and large windows throughout offering loads of natural light! With new flooring throughout, updated light fixtures and more this could be the perfect spot to call home! Cozy livingroom with large picture window, formal dining room large enough for family gatherings and a bright, eat-in kitchen welcome you! This level offers a convenient powder room just inside the separate entrance to the back yard, and a rarely found main floor bedroom! The upper level offers 2 more generously sized bedrooms with good closet space and a fully updated, 4 pc bath! In the basement you will find a large, finished rec room, great for movie nights, relaxing, kids area, hobbies or whatever you need! Tons of storage downstairs, large utility/laundry room, 3 pc wet bath and cold cellar are all here! In-law suite potential! 200 amp electrical, forced air gas furnace and updated plumbing throughout! Not to forget the detached 1.5 car, complete with hydro and garage door opener!! Spacious, private backyard with large patio area to enjoy warm summer days! This home has everything you need, while still offering you opportunities to make it your own!!! (id:61476)


