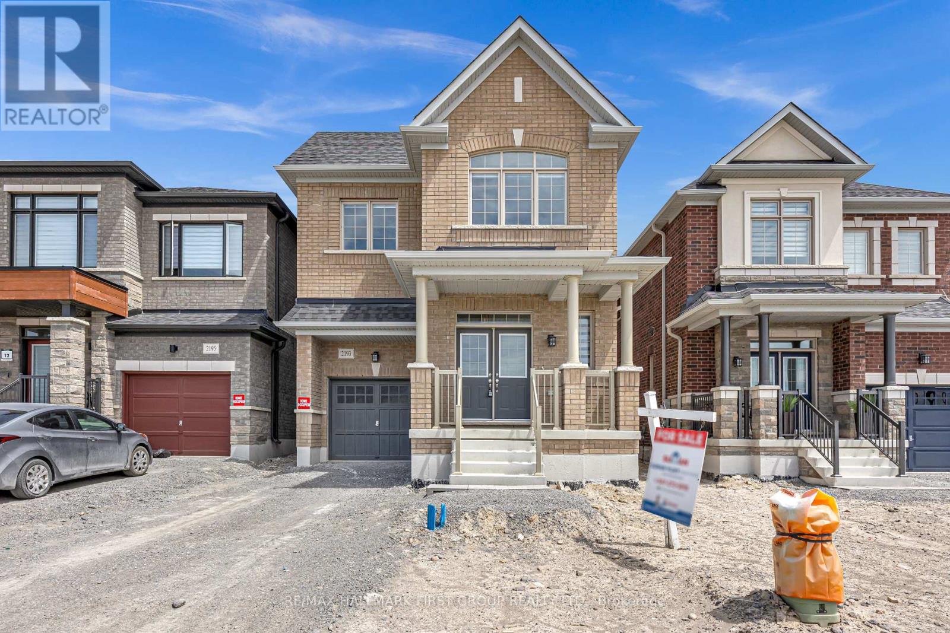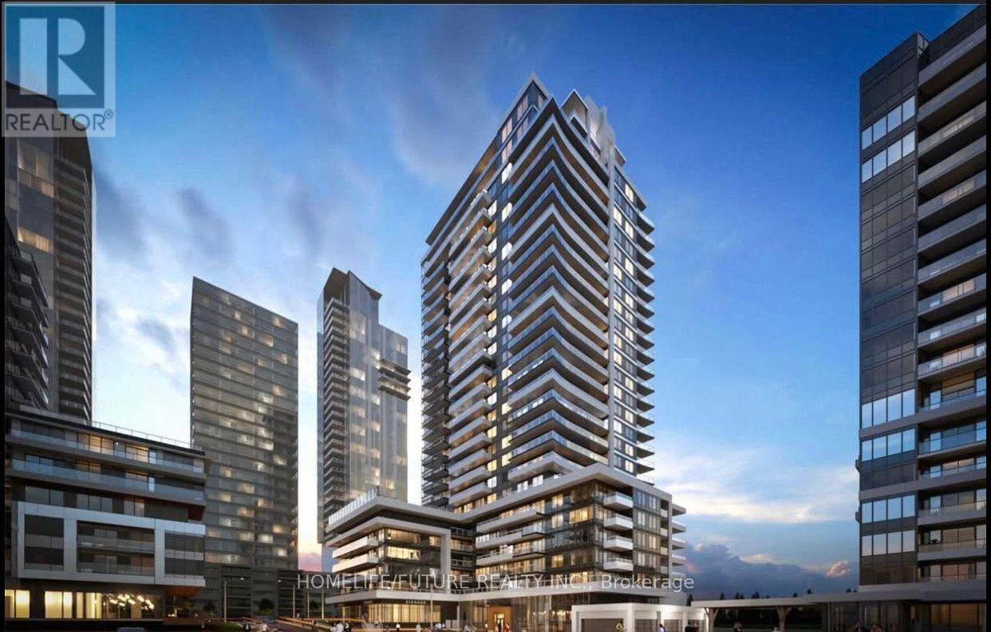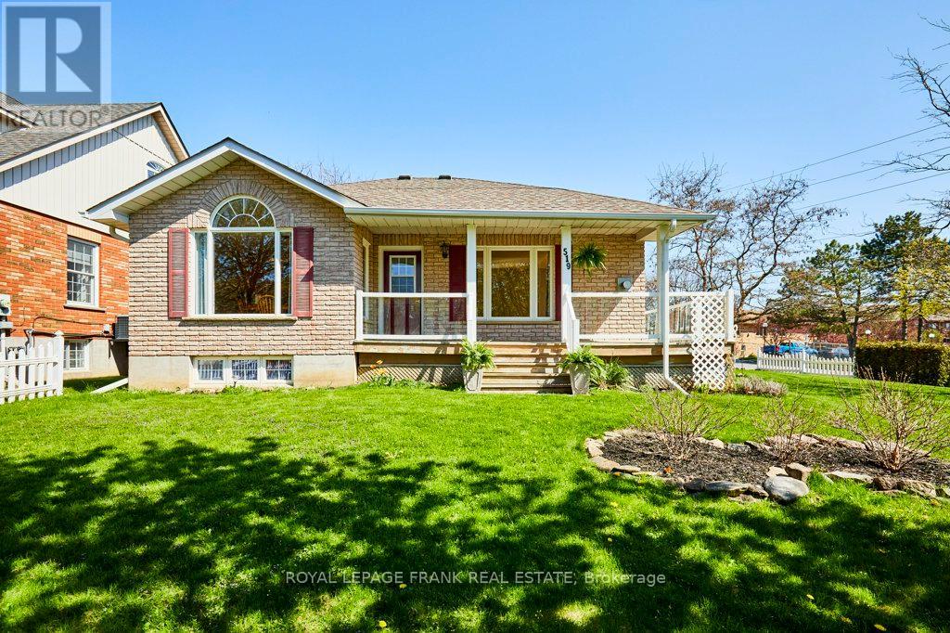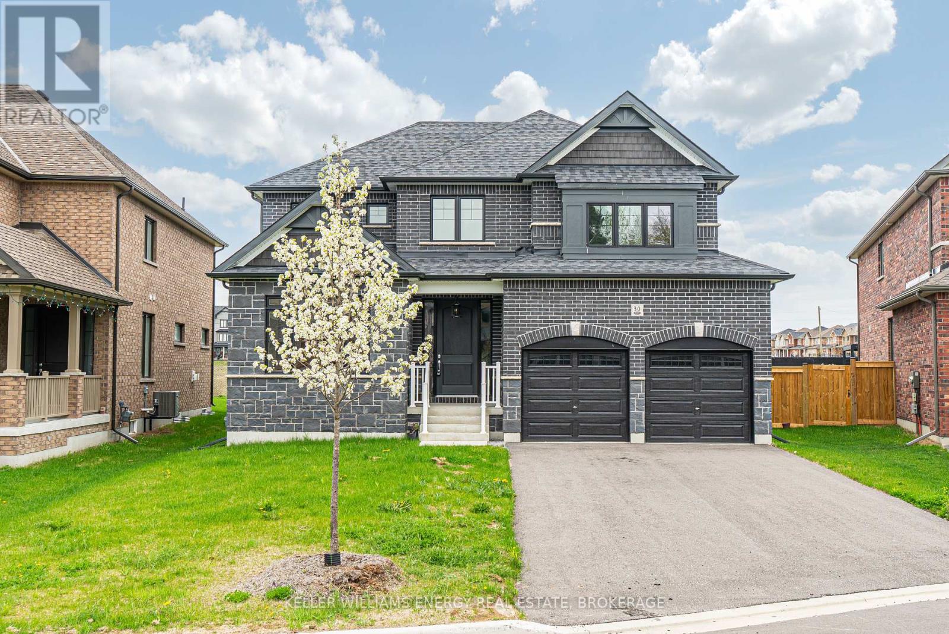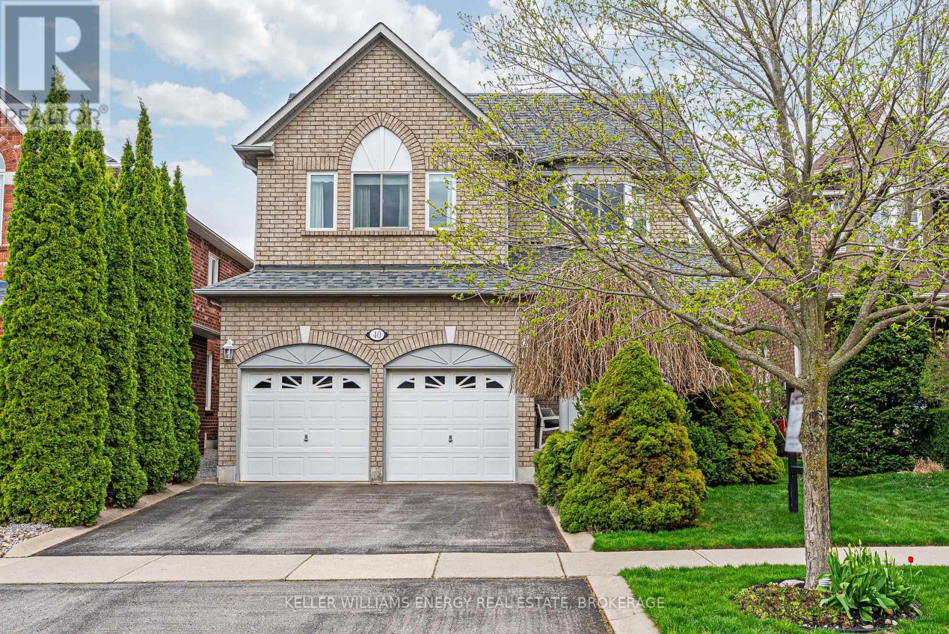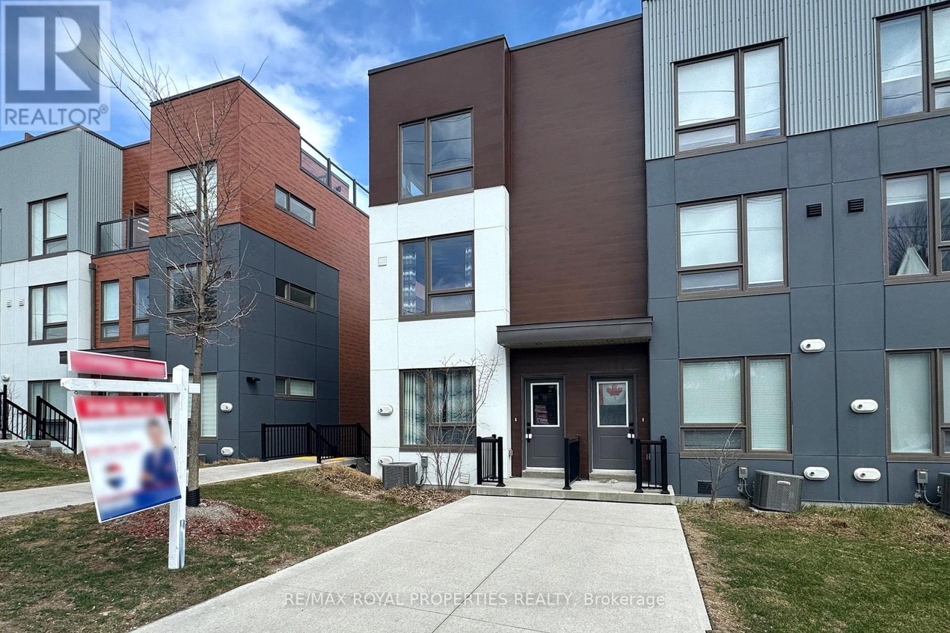238 Division Street
Oshawa, Ontario
Welcome to your dream home, where timeless character meets modern convenience! This beautifully maintained 3-bedroom, 3-bath gem offers versatile living with a space loft -- perfect as an additional bedroom, home office, family room, or teen hang-out space. Featuring old-world charm throughout, you'll fall in love with the elegant high baseboards and broad trim, hearty balusters, and classic banisters that give this home its unique soul; all while maintaining great flow and space as a functional family home. The heart of the home is complemented by stylish modern finishes, including well-appointed rooms and a spacious kitchen with a gas stove hookup - ideal for home chefs. If the top three floors aren't enough space, in the basement you'll find a functional rec room that has versatile uses for extended family or out of town guests, complete with another three-piece bath and oversized storage / furnace room. If outdoor living peaks your interests, you have plenty of options from the over-sized front porch, the large back deck, with both an open and covered area, or the yard with play structure, great for the kids. A built in gas line for barbecuing makes backyard gatherings a dream, just in time for summer get togethers. Finally, don't miss the shed that has both heat and hydro and offers a great space for an exercise studio, home office, she-shed/man cave, or simply just more storage. The options truly are endless in this great home. Conveniently located close to Lakeridge Health Oshawa, public transit, shopping, restaurants, Cost-co and the charm and entertainment that is offered just a short walk away in downtown Oshawa, including the Tribute Center, (home of the Oshawa Generals), great concerts and entertainment. (id:61476)
2193 Crystal Drive
Oshawa, Ontario
Discover this stunning detach singe garage home with 9' ceiling on main, 2nd floor. located on a premium lot with complete privacy. No houses facing the property . The open concept design invites an abundance of natural light, creating a bright and welcoming atmosphere throughout. Brand-new appliances with a 5-year warranty, including a gas stove. Over 20K upgrades. All New window covering, Convenient access to highway 407. Close priority to Durham College and other amenities. This home offers modern living in a prime location. **EXTRAS** Mackie park, dozens of golf courses, two ski resorts less than 30 min. Premium lot. Highest rank high school a min away. (id:61476)
308 - 83 Aspen Springs Drive
Clarington, Ontario
Welcome to this Quiet And Private Condo With No Neighbors Above! Perfect for first- time buyers or those getting back into the market. This Spacious 2 Bedroom Condo Has Luxury Vinyl Plank Barnwood Flooring Throughout. Kitchen Is Complete With A Breakfast Bar And Pantry For Extra Storage. Combined living/dining with Juliette balcony. Bright Sunfilled Primary Bedroom Features A Walk In Closet. Very Clean Condo With Ensuite Laundry, Close To Schools, Shopping, Restaurants, Movie Theatre, 401 & 407. Don't miss this great opportunity to own an affordable move in ready home in a great location! (id:61476)
1610 - 1480 Bayly Street
Pickering, Ontario
Stylish 1+1 Bed, 2-Bath Condo With Parking And Locker At Universal City 1.Features Open-Concept Layout, Quartz Counters, Stainless Steel Appliances, Large Walk-In Closet With Ensuite, Spacious Den (Can Be 2nd Bedroom Or Office), And Ensuite Laundry. Resort-Style Amenities Include Gym, Pool, Sauna, Roof top Terrace, And More. Currently Leased To AAA Tenant With 1 Year Remaining. Buyer Must Assume Tenancy. (id:61476)
227 - 84 Aspen Springs Drive W
Clarington, Ontario
This well-maintained unit offers a functional open-concept layout with modern finishes throughout. Features include a stylish kitchen with stainless steel appliances, a large primary bedroom with ensuite, in-suite laundry, and private balcony. Includes 1 above ground parking space and a storage locker. Located close to shopping, transit, parks, and Hwy 401. Perfect for first-time buyers or downsizers! Close to amenities,Transit, and 401. Private Balcony of Courtyard View. (id:61476)
217 Main Street
Brock, Ontario
Unique Bungalow Style house located in Beaverton. This spacious 4-bedroom, 3-bathroom(2 Ensuite) home features laminate flooring throughout, with tile flooring in the kitchen. The open-concept design is accentuated by modern pot lights, creating a bright and welcoming atmosphere. The property includes an attached garage with space for 2 vehicles inside and additional driveway parking for 4 vehicles. The exterior boasts a combination of brick, shingle, and vinyl siding, providing both durability and aesthetic appeal. Situated near the beach, this home is ideally located just 30 minutes from Orillia, Lindsay, and Sutton, and less than 1.5 hours from Toronto. This prime location is close to Lake Simcoe, schools, stores, a marina, parks, beaches, a community center, a church, and a curling rink. The basement is currently being developed into a legal suite with its own separate entrance. Upon completion, it will feature two bedrooms, one 3 pc washroom, a kitchen, and durable vinyl and tile flooring throughout. This functional, self-contained space will offer flexibility for guests and family, adding both convenience and value to the home. (id:61476)
53 Russell Barton Lane
Uxbridge, Ontario
Totally renovated and modern 4-Bedroom, 4-Bath home In Uxbridge's desirable Barton Farms neighbourhood. Easy access to a network of trails, including the Trans-Canada Trail. This home features a great floor plan, a double car garage with interior entry, main floor laundry, spacious bedrooms with generous closets, private balcony off primary bedroom, stunning ensuite with double sink and double shower, finished basement with 3-piece bathroom and plenty of room for work and play, fenced backyard for spectacular afternoons on the deck + much much more. Roof shingles 2019, gas furnace December 2024, garage doors with electric garage door opener and remotes June 2024, stainless steel fridge December 2023, hot water tank owned 2024. New laminate in basement, engineered wood and ceramic floors on main and second floor, new remodelled washrooms, granite countertop and backsplash in the kitchen, potlights on the main floor, nearly 2,000sqft plus finished basement. Noting left to do, just move in and enjoy your time in this amazing home! ** This is a linked property.** (id:61476)
220 - 201 Brock Street S
Whitby, Ontario
Welcome to Station No 3. Modern living in the heart of charming downtown Whitby. Brand new boutique building by award-winning builder Brookfield Residential. Take advantage of over$100,000 in savings now that the building is complete & registered. The "Wellington" is a beautiful & bright 2-bedroom open concept suite with 2 full washrooms, at 791 sq. ft. Enjoy lovely finishes including kitchen island, quartz countertops, soft-close cabinetry, ceramic backsplash, upgraded black Delta faucets, 9' smooth ceilings, wide-plank laminate flooring, &Smart Home System. Additional in-suite storage in laundry area. Enjoy afternoon sun from your facing balcony, and floor-to-ceiling windows. Easy access to highways 401, 407 & 412.Minutes to Whitby Go Station, Lake Ontario & many parks. Steps to several restaurants, coffee shops & boutique shopping. Immediate or flexible closings available. 1 parking & 1 locker included. State of the art building amenities include, gym, yoga studio, 5th floor party room with outdoor terrace with BBQ's & fire pit, 3rd-floor south-facing courtyard with additional BBQ's, co-work space, pet spa, concierge & guest suite. (id:61476)
21 Harper Court
Whitby, Ontario
Welcome To Your Forever Home, Where Cherished Memories Are Waiting To Be Made! This Beautiful 3-Bedroom, 3-Bathroom Haven Greets You With Stunning Curb Appeal And Lovingly Crafted Low-Maintenance Landscaping, Thoughtfully Completed In 2015. Set On A Generous Lot, The New Fence Installed In 2023 Offers Both Privacy And Security, Allowing You To Fully Embrace The Serene Surroundings. Picture Yourself Napping In The Backyard On Warm Summer Afternoons, Wrapped In The Tranquility Of Nature. Tucked Away On A Peaceful Court, With A Charming Catwalk Leading Directly To The Lush Green Belt, This Home Echoes With Love And Laughter, Having Witnessed The Growth Of Children And Grandchildren During Countless Family Gatherings. The Inviting Open Concept Layout, Paired With Beautiful Bay Windows, Floods The Space With Natural Light, Creating An Atmosphere That Feels Both Warm And Welcoming. You'll Appreciate The Convenience Of A Spacious Bay Door Garage And A Generous Four-Car Driveway, Providing Ample Parking Without The Hassle Of A Sidewalk. This Is More Than Just A House; Its A Place Where Dreams Come To Life And Memories Last A Lifetime. Don't Let This Extraordinary Gem Slip Away! (id:61476)
2516 Concession 8 Road
Clarington, Ontario
Set Against A Backdrop Of Rolling Countryside And Nestled On A Spacious 0.83-Acre Lot, 'The J. Flemming House' Is A Beautifully Preserved Piece Of 19th-Century Rural Ontario Charm, Offering Breathtaking Views Year-Round. This Brick Farmhouse Blends Historic Charm With Thoughtful Modern Updates That Add Comfort And Function To Everyday Living. The Main Level Features Soaring 9Ft Ceilings, Updated Hardwood Flooring, A Convenient Powder Room, And Separate Living And Dining Rooms. A Bright Sunroom W/ Skylight & Walk-Out To Deck Is The Perfect Spot For Morning Coffee Or An Office & The Re-Designed Mudroom, Complete With Cabinetry And A Pet Wash Station, Adding Style And Functionality. The Show Stopping Kitchen Perfectly Balances Modern Design With Farmhouse Charm, Showcasing An Oversized 6 X 6 Island, Pot Lights, Granite Countertops, Subway Tile Backsplash, And A Custom Coffee Bar With Dedicated Lighting. Upstairs, Enjoy New Hardwood Flooring On The Stairs And Hallway, Leading To Four Spacious Bedrooms. The Primary Suite Includes A Walk-In Closet And A New Spa-Inspired Ensuite With A Walk-In Glass Shower, Bench, And Separate Soaker Tub. A Modern Main Bathroom With A Glass Shower Completes The Upper Level. Step Outside To Your Private Oasis, Surrounded By Picturesque Farmland. The Landscaped Outdoor Space Features A Sunken Garden Patio, Second Dining Patio, And A Large Deck, Ideal For Entertaining Or Relaxing In Peaceful Surroundings. The Detached Garage Includes A Versatile Studio With Loft And Its Own Furnace, Perfect For A Home Office, Gym, Creative Studio, Or Workshop. Additional Features Include A Large Storage Shed And Two Driveways: A Paved Drive With Parking For 10 And A Secondary Stone Drive For 4-6 More Vehicles. This Home Is Truly Unique, Updated, Full Of Character, And Move-In Ready! *See Attached Feature Sheet For All Upgrades* (id:61476)
519 Alma Street
Scugog, Ontario
In the market for a brick-clad bungalow in a quiet neighbourhood - I have one for you that is freshly painted and move-in ready! Unique Cornerstone floorplan circa 1998 - Hop, skip and a jump to amenities and schools- short stroll to beautiful downtown Port Perry. Nestled on a corner lot, this gem offers 3 bedrooms and 3 bathrooms, plus a lower-level office, family room and rec room. Large windows shower the primary living space with plenty of natural light and sun-kissed rooms. The home boasts accessibility features/wheelchair friendly with an oversized primary bedroom door and a custom roll-in shower/ensuite. Interior access from the garage provides an automatic push button door. 2 x 10 construction - plywood subfloor. Extras. Upgraded Laminate Shingle 2013, Drain in Basement 2013, Eavestroughs 2016, Central Air Conditioning 2017, Heat Exchanger 2017, Some windows 2020, High Efficiency Natural Gas Water Heater 2021, High Efficiency Natural Gas Furnace 2021, Broadloom 2025, Garage Drywall 2025. Washer, Dryer and Stainless Steel Appliances included (as is). 200 amp service (room to expand), HRV Unit, Aluminum Eaves with Leaf Guards. (id:61476)
30 Higham Place
Clarington, Ontario
Stunning, Spacious Family Home Nestled On A Peaceful Court In The Coveted Northglen Community. Bathed In Natural Light From Abundant Windows Throughout, This Home Offers A Warm And Inviting Atmosphere With Thoughtfully Curated Spaces For Modern Living. Step Into The Grand Foyer, Featuring A Double Closet And Leading To A Bright Den With Soaring Vaulted Ceilings And Oversized Windows - Ideal For A Home Office, Library, Or Additional Lounge Area. The Main Floor Is An Entertainer's Dream, Boasting 9ft Ceilings Throughout, A Formal Dining Room That Flows Seamlessly Into A Convenient Servery And Walk-In Pantry. The Expansive Kitchen Is The Heart Of The Home, Complete With A Large Centre Island, Ample Cabinetry, A Casual Eat-In Area, And A Walkout To The Backyard. Overlooking The Kitchen, The Elegant Living Room Showcases Impressive Windows And A Sleek Fireplace, Perfect For Relaxing Or Hosting Family And Friends. A Striking Glass-Panel Staircase Leads To The Upper Level, Where You'll Find Four Generously Sized Bedrooms. The Luxurious Primary Suite Offers A Private Retreat, Featuring A Spa-Inspired 5-Piece Ensuite With A Walk-In Glass Shower, Separate Soaker Tub, And Dual Closets, Including A Spacious Walk-In. Two Additional Bedrooms Are Connected By A Convenient Jack & Jill Bathroom, While The Fourth Bedroom Stands Out With Soaring 9-Foot Ceilings, Its Own 4-Piece Ensuite, And A Spectacular Walk-In Closet/Dressing Room With A Large Window. The Unfinished Basement Offers Endless Potential, Complete With 9-Foot Ceilings, Multiple Windows, And A Cold Cellar - Ready To Be Transformed Into Your Dream Recreation Space, Gym, Or Additional Living Quarters. Don't Miss This Incredible Opportunity To Own A Truly Exceptional Home In One Of Bowmanville's Most Sought-After Locations! (id:61476)
739 Albert Street
Oshawa, Ontario
SIZE does matter! Do not miss this larger than it looks home in Oshawa, at the end of a family friendly cul de sac, the LOCATION IS EXCELLENT! Close to Hwy 401 and the GO Train station, perfect for commuting to the City, with plenty of local shopping and schools in the area and easy access to beautiful Lakeview Park at the bottom of Simcoe Street. In an established neighbourhood with perennial gardens, a covered porch at the front and a two tiered expanded deck off the kitchen leading to a very private backyard oasis, this home stands out. The main floor is ideal for entertaining with extra high ceilings and a SPACIOUS EAT-IN KITCHEN FULLY RENOVATED IN 2025 with LVP flooring, quartz counter top, custom cabinetry with crown moldings and soft close cabinets installed by Marwood Kitchens, a large single undermount kitchen sink, backsplash and pot lighting! The balance of the main level boasts hardwood flooring throughout with separate living room, french doors to the dining room currently used as a pantry and 5th bedroom currently used as a home office. The lower level is home to the finished laundry room, workshop and in-law suite allowing his home to accommodate multi-generational families, or generate some RENTAL INCOME. The upper level was fully renovated in 2018 and has a large central foyer, 4 bedrooms with spacious closets and a full bathroom. EXTRAS New Windows (2018 & 2024); Upgraded Electrical Panel (2018); New Boiler and Hot Water Tank (2020); New Rear and Side Doors (2024); Extensive storage in the attic, under the front porch and rear deck and the 1.5 car garage. (id:61476)
1901 - 160 Densmore Road
Cobourg, Ontario
Welcome to this stunning condo townhouse in the heart of Cobourg! This beautifully designed 2-bedroom, 2-bathroom home offers bright, sunny, one-level living thats ideal for both first-time homebuyers and those looking to downsize. Step into a contemporary open floor plan featuring an abundance of natural light and high-end finishes throughout. The kitchen is a true highlight, showcasing sleek stainless steel appliances and an oversized island perfect for cooking, entertaining, and casual dining. Relax in the spacious living area or step out onto the inviting patio at the front of the home, an ideal spot for enjoying your morning coffee or unwinding in the evening. Convenience is key with this property's prime location. You're just minutes from Cobourg Beach, where you can indulge in sun-soaked days by the water. Explore the charming town of Cobourg with its array of delightful cafes, restaurants, and boutique shops. Plus, major highways are easily accessible, making commuting a breeze. This condo townhouse combines modern comfort with a fantastic location perfect for those looking to start fresh or simplify their lifestyle. Don't miss this opportunity to own a home in a vibrant and welcoming community. Schedule your visit today and experience all that this beautiful property has to offer! (id:61476)
40 Tormina Boulevard
Whitby, Ontario
Stunning 2-Storey All-Brick Home in the Highly Sought-After Taunton North Community. True Pride of Ownership! Step into this classic 2600 sq. ft. Contemporary all Brick home featuring a spacious open-concept layout with 9-ft ceilings. Large eat-in kitchen with granite countertops, breakfast bar, and walkout to the yard. Open to the family room with hardwood flooring, gas fireplace and pot lighting. With 4 generous bedrooms plus a versatile media loft, 4 bathrooms, and a finished basement this home is perfect for growing families. Fully finished basement with a 2nd kitchen with island, an open concept living and dining space and a 3-piece bathroom complete with an infrared sauna. Easy enough to add a bedroom for the in-laws. Major updates include a new furnace, air conditioning, and shingles (2019). 90% of the windows were replaced in January 2024, ensuring energy efficiency and comfort throughout the home. Interior & Exterior Pot lighting. Professionally finished landscaped yard. Walk to schools and shopping. Quick access to Hwy 12, 407 & 412 (id:61476)
9 Vickery Street
Whitby, Ontario
"A MUST SEE " rarely available , stunning 4-bedroom detached home with a 2-bedroom LEGAL basement apartment with separate entrance is located in the highly sought-after North Whitby community. Offering a spacious and elegant layout, this family-sized home features a practical open-concept design that seamlessly connects the dining room, family room, and modern eat-in kitchen, providing both comfort and functionality.The main floor is beautifully finished with hardwood flooring throughout, complemented by 9-foot ceilings on both the main and second levels, creating a sense of openness. The modern kitchen includes a center island, quartz countertops and stainless steel appliances. The open-concept family room features a cozy fireplace and a large window that fills the space with natural light.Upstairs, youll find four generously sized bedrooms and three bathrooms. The primary bedroom offers a luxurious 5-piece ensuite with a standalone soaker tub, separate glass shower, dual sinks, and a walk-in closet.Situated in a quiet neighborhood, this home is just steps away from parks, scenic trails, Heber Down Conservation Area, tennis/pickleball courts, a soccer field, and Thermea Spa Village. Its also conveniently close to schools, banks, supermarkets, and major retailers like Walmart, Farm Boy, and Canadian Tire, as well as the community center. With easy access to Highways 401, 412, 407, and Whitby Go Station.Brokerage Remarks (id:61476)
964 Kicking Horse Path
Oshawa, Ontario
Modern & spacious Townhouse offering approx. 1900 sq ft of comfortable living. This 4-Bed. 4-Bath home features a stylish kitchen with stainless steel appliances, a walk-out deck, and a private balcony. The generously sized primary bedroom includes a 4-Pc ensuite and walk-in closet. Enjoy added privacy with no homes in the backyard, backs onto a quiet school field. Perfect for families, with plenty of space to live and entertain. Visitor parking conveniently located just across from the unit. Close to schools, shopping, dining, GO transit, public transit and major highways. (id:61476)
1619 Amberlea Road
Pickering, Ontario
Excellent Location! $$$ Spent on Upgrades! Spacious 4+1 Bedroom Detached Home in the Highly Sought-After Amberlea Community! Nestled on a Quiet Street with Fantastic Curb Appeal, a Double-Car Garage & Wide Stamped Concrete Driveway! This Bright & Beautiful Home Featuring Over 3,800 Sq.Ft. of Living Space. The Grand Foyer Opens to a Light-Filled Open-Concept Layout with Soaring 17' feet Cathedral Ceilings & Large Windows. Cozy Family Room with Fireplace and Potlights Thru-out, Perfect for Relaxed Living.The Renovated Modern Kitchen with Upgraded Quartz Countertops, Double Ovens, High End Stainless Steel Appliances, Custom Cabinetry, Ceramic Backsplash, Centre Island & Breakfast Bar, with a Walk-Out to a Multi-Level Deck. Ideal for Entertaining!The Second Floor Features 4 Spacious Bedrooms & 2 Full Bathrooms, Flooded with Natural Light. The Expansive Primary Retreat Offers a Walk-In Closet & Spa-Like 5-Piece Ensuite. The Professionally Finished Basement Includes a Full Bath, Bedroom, Office, Rec Room, and Kitchen Rough-In. Offering Endless Possibilities for In-Law Use, Home Gym, or Guest Suite. Hardwood Flooring Through-Out 1st & 2nd Floor, Upgraded Oak Staircase with Stylish Iron Pickets. Move-In Ready with Peace of Mind! Unbeatable Location! Steps to Top-Ranked Schools, Parks, Pickering Town Centre, GO Station, Hwy 401/407, Shops, Restaurants & More!Don't Miss This Rare Opportunity to Own a Turn-Key Family Home in One of Pickerings Most Desirable Neighbourhoods! (id:61476)
21 Arlston Court
Whitby, Ontario
Situated on a quiet court in a desirable Whitby neighborhood, this stunning home sits on an extra-large pie-shaped lot with no neighbors behind and a beautifully landscaped backyard oasis with a spacious deck, a charming gazebo, and lush garden, perfect for relaxing or entertaining. This well maintained home has an open concept on the main floor with a 3 way gas fireplace, large dining area, functional kitchen with stainless steel appliances, breakfast bar, large eat in kitchen, and walkout to the 2 tiered deck and a lovely view of the backyard! It has 4 spacious bedrooms including a primary bedroom with a large ensuite bath and walk in closet! The main floor also offers the convenience of laundry and direct access to the garage. Finished basement provides even more living space with a versatile room that can be converted to a 5th bedroom. Roof 2017 ** This is a linked property.** (id:61476)
706 Annland Street
Pickering, Ontario
Outstanding raised bungalow in sought after Bay Ridges community. 3+1 bedrooms, 2+1 ensuite baths. INCOME GENERATING legal duplex or multi generational home. Earn up to $70k/ in income. Birch hardwood floors throughout main. Upgraded kitchen w. new SS appliances + granite countertops. Pot lights & high ceilings throughout. Ensuite Bath in Master. Pot lights & high ceilings throughout. Treed oversized corner lot. Drive parks 9. Upgraded electrical and plumbing throughout. Large decks. New fence, roof, furnace and heat pump 2023. Electrical & weeping tile 2015. Lg LEGAL 1 bedroom apt (can be made 2 bdrm). 9' ceilings, above grade windows, Private laundry, 2 Sheds. Nestled in tranquil neighborhood.Location provides convenient access to Highway 401, Pickering Town Centre, Hospital Schools. Walking Distance To Lakefront shops, Beach,Millennium Square, Waterfront Trail, Frenchman's Bay Marina 2 Parks Playground Splash Pad GO Train Station Durham . Don't miss the chance to unlock the potential of 2 home duplex in a highly desirable area! (id:61476)
1650 Pleasure Valley Path E
Oshawa, Ontario
This beautiful freehold town includes 3 bedrooms and 3 bathrooms, comes with lots of great upgrade features, which include 9 ft ceiling on the main floor, laminate flooring, with substantial windows with lots of Nature lights all day, large kitchen island with Quartz Counters with lots of Cabinets, plus Dining Room and 2 piece Bath. Entire 3rd floor- spacious Master bedroom with 5 piece ensuite bathroom and walk-out terrace. 2nd Floor offers 2 Spacious Bedrooms each with big closets. Conveniently located minutes to Hwy 407& 412, Durham College, Ontario Tech University, Lake Ridge Hospital, Shopping, Restaurants, Costco, parks, And public Transit and Many other Amenities. Don not miss this Great opportunity. (id:61476)
467 Poplar Avenue
Ajax, Ontario
Nestled on a sprawling 50 x 200-ft lot, this charming two-bedroom bungalow with a single-car garage offers tranquility, space, and convenience. Located within walking distance of Lake Ontario & the Waterfront Trail, it's ideal for nature lovers and outdoor enthusiasts. With 200 feet of depth, the backyard is an expansive oasis for lush gardens, outdoor entertaining, or future expansion. Enjoy morning coffee on the deck, host summer barbecues, or unwind under mature trees. Inside, vaulted ceilings create openness, allowing natural light to fill the space. The open-concept living area is perfect for relaxation and entertaining. A well-appointed kitchen with ample counter space, SS appliances, and overlooking the backyard makes meal preparation enjoyable. The adjacent dining area is ideal for gathering with loved ones. The primary bedroom is a peaceful sanctuary, while the second bedroom offers versatility-ideal as a guest room, home office, or creative space. For gardening enthusiasts, there's ample space to cultivate vegetables, flowers, or a Zen private retreat backing onto green space. The single-car garage provides secure parking and additional storage. Living near Lake Ontario and the Ajax Waterfront Trail means an active outdoor lifestyle is always within reach. Take morning walks by the lake, bike scenic trails, or have a picnic by the water. Wildlife lovers will appreciate the diverse bird species, while pet owners will enjoy open spaces and walking paths. Despite its peaceful setting, the home is minutes from shopping, dining, and essential services. Quick access to highways and public transit ensures an easy commute to Toronto and surrounding areas. This bungalow offers a lifestyle of relaxation and adventure. With its vast backyard, vaulted ceilings, single-car garage, and lakeside location, this home his home is an unparalleled opportunity to embrace comfort and nature. Come, see how you can make this home your own. (id:61476)
36 Third Avenue
Uxbridge, Ontario
Super special and impeccably updated 4 bedroom century home in one of Uxbridges most sought after neighbourhoods, situated on rare 79x185 lot! From the spacious covered porch, to the second storey balcony, and the 3rd storey loft, this home is unlike the rest! Hundreds of thousands have been spent restoring and upgrading this 3-storey family home, including a new custom kitchen with centre island, breakfast bar, quartz counters & backsplash, and all new appliances. Original elements have been preserved with loving care over the course of the homes few owners, including the hardwood flooring, front staircase & millwork, and the pocket/swinging doors to open or compartmentalize the home. High 9 foot ceilings & oversized windows give the home an airy and light feeling with a big dose of light in every space. A bonus loft offers additional 800 square feet and can serve as a basement recreation space, kids bunk room/playroom/, or flex space for teens. The backyard is a private retreat and with thousands spent on landscaping - room to add pool/or back great room addition and make this home yours in any way you can imagine! Enjoy sunsets from the large deck or hot tub. Other backyard features include a small studio barn with loft, potting shed, and gazebo. Perfect for families of all ages, this homes layout offers open concept living & traditional spaces all at once. Just move in and enjoy this fully updated classic home in the heart of Uxbridge, walking distance to everything! *Architectural plans for a detached garage attached in photos.* **EXTRAS** New electrical w/ 220amp & EV charger, Fence & Soffit Lights 2024, New Eavestroughs & Hottub 2023, New AC 2022, Custom Window Covs 2021, Flooring refin. 2020, Front porch & Back deck 2019, 4 Pc Bath 2019, Double Hung Windows 2011, Roof 2009 (id:61476)
26 Goldeye Street
Whitby, Ontario
A beautifully landscaped END UNIT & FREEHOLD townhome in Whitby | You step into a large foyer with a beautiful accent wall which can be used as an office or a simple elegant seating area setting the vibe for the rest of the home | Main living space is an open concept layout with the living room walking out to a spacious balcony | The kitchen is a standout, featuring a modern backsplash, a sleek hood fan, and a seamless flow looking over the great room perfect for entertaining or family gatherings | Dining room is a formal room | Secondary double door closet close to the Kitchen - currently being used as a pantry - no shortage of space | Hardwood floors throughout main | Primary bedroom is large with enough space for an additional seating area | Your 3PC ensuite has an upgraded glass shower and a walk in closet | The other two bedrooms are spacious and offering comfort and tons of natural light | Potlights and upgraded light fixtures throughout the home | Bonus: exterior potlights | Located just minutes from top-rated schools, beautiful parks, conservation areas, trails, and easy access to the 401 and 412 highways | This home also offers proximity to shops, restaurants, and all the everyday essentials including a ten minute drive to Whitby GO. | Whether you're growing your family or simply looking for a modern, well-situated home in a family-friendly neighborhood, or even an investment property, this home checks all the boxes | It is a perfect blend of style and function - Opportunity is knocking. (id:61476)



