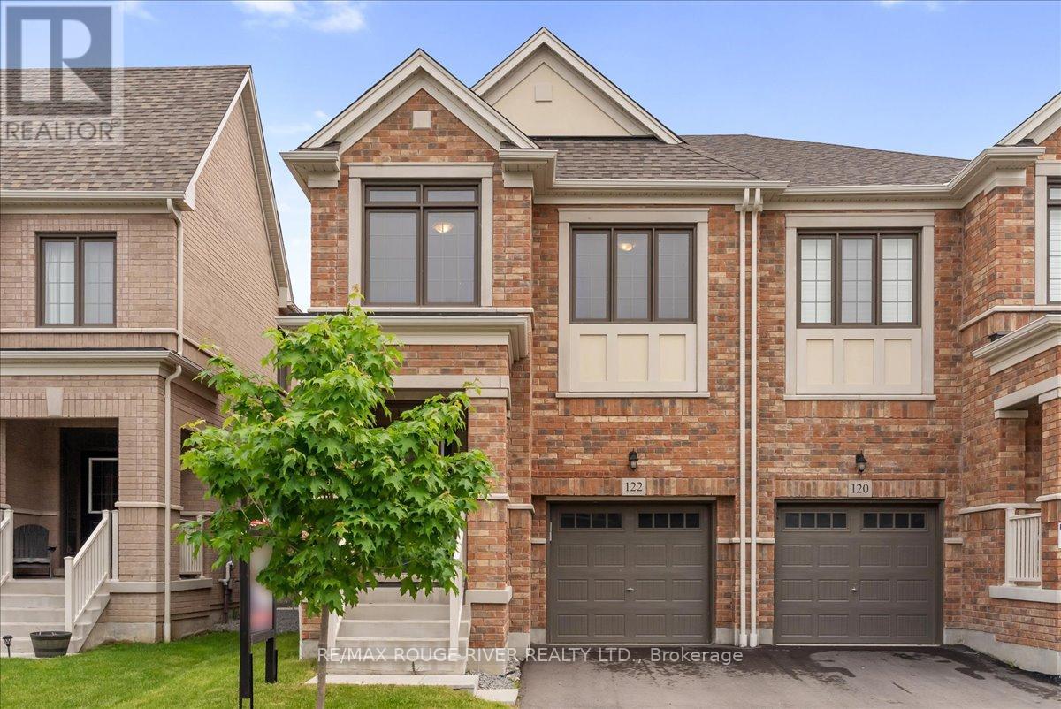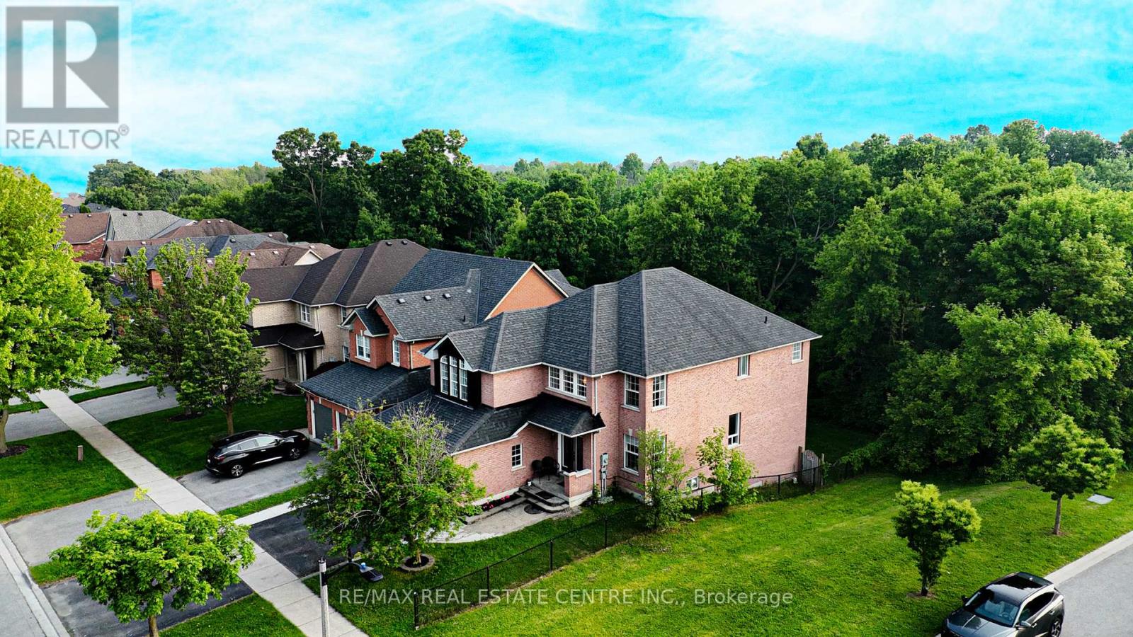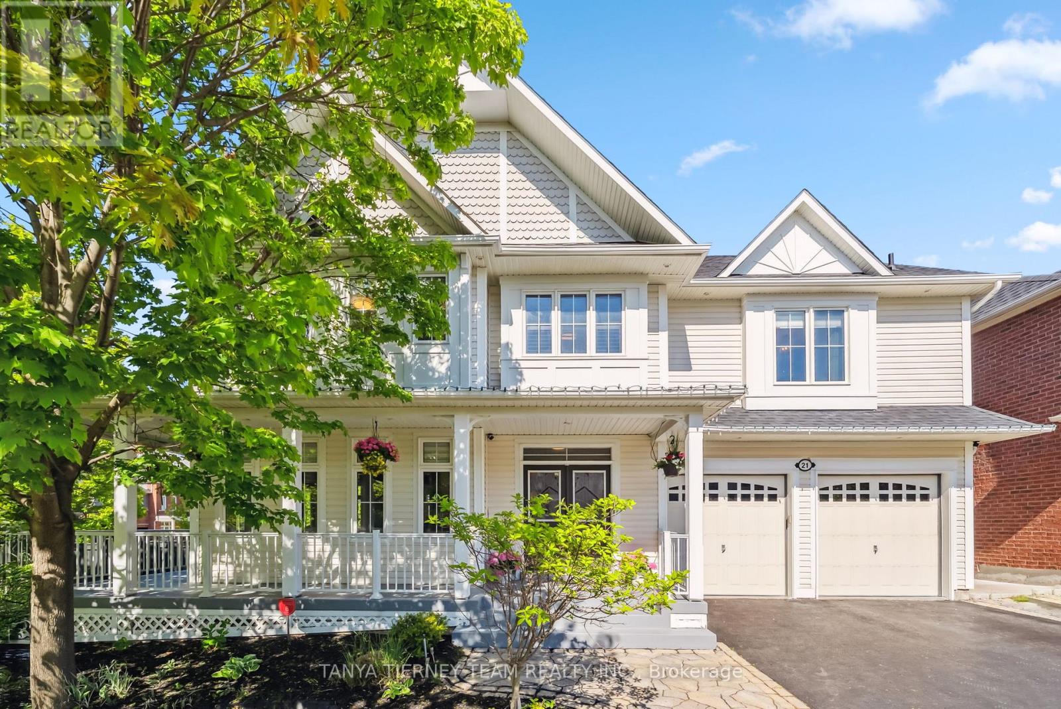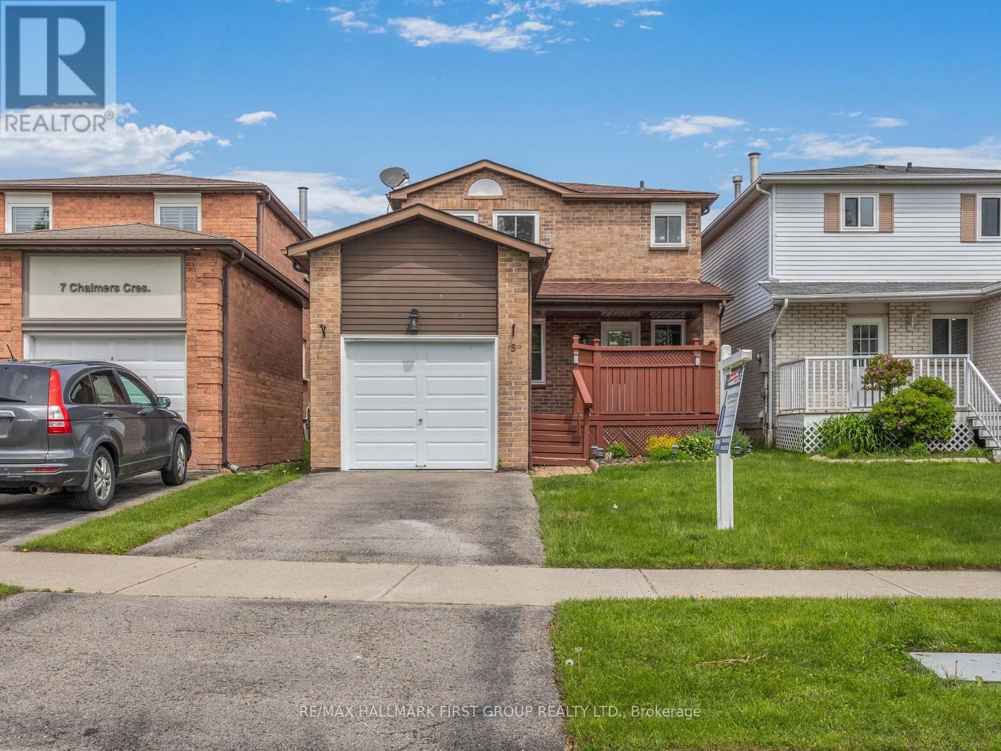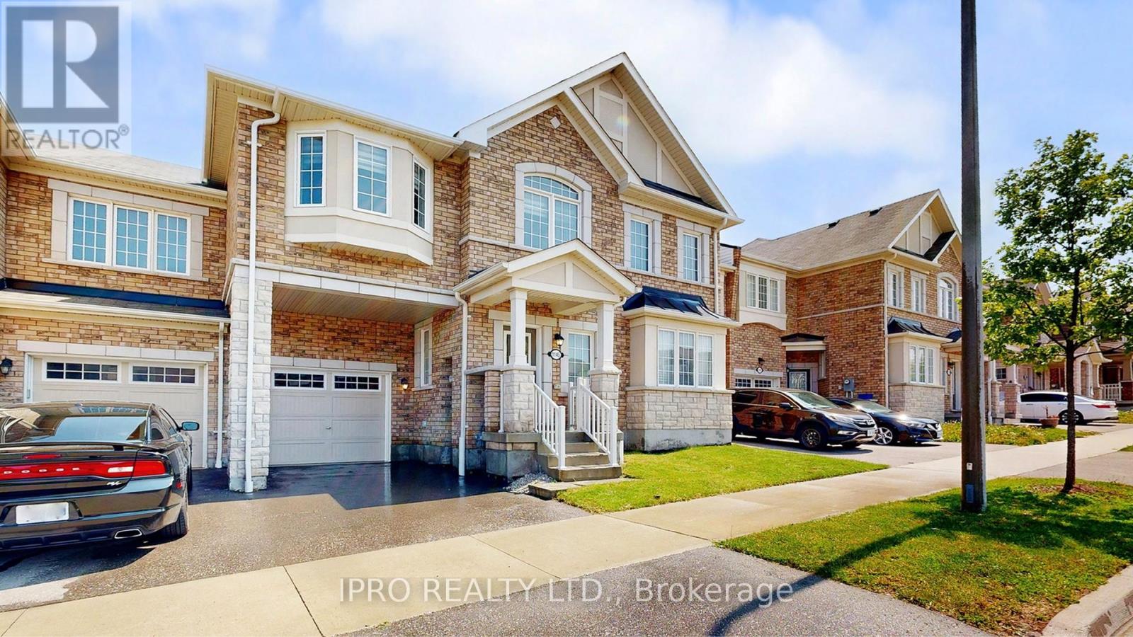10 Queen Street
Ajax, Ontario
First time buyers / Young Family do not miss out on this home as it has everything Newly completed in 2018, Roof & Joists, Kitchen, Bathroom, Floors, Electrical panel, wiring and lights, Furnace, Duct work, Plumbing, insulation, hot water tank (owned). Nice size yard (fully fenced), Double detached garage and Located in a family / friendly neighbourhood close to school, 401, go-station and Shopping (id:61476)
122 Laing Drive
Whitby, Ontario
Absolutely Stunning 4-year-old Semi-detached Home, Perfectly Situated In The Heart Of The Highly Desirable Whitby Meadows Neighbourhood. Step Inside And You're Immediately Greeted By Hardwood Flooring That Flows Throughout The Main Level. The Spacious Great Room, Seamlessly Combined With The Dining Area, Is Bathed In Natural Light From Large Windows, Creating A Bright And Inviting Atmosphere. Soaring 9-foot Ceilings Add To The Sense Of Openness, While The Elegant Staircase With Stylish Metal Pickets Brings A Modern, Upscale Touch. The Kitchen Is A True Highlight featuring A Large Center Island With Quartz Countertops, Stainless Steel Appliances, And A Dedicated Breakfast Area With A Sliding Glass Walk-out To A Private Deck Perfect For Morning Coffee Or Entertaining Guests. A Stylish Staircase With Metal Pickets Leads You Upstairs, Where You'll Find Four Generously Sized Bedrooms. The Primary Suite Is Your Own Private Retreat, Complete With A 4-piece Ensuite Bath And A Spacious Walk-in Closet. The Additional Bedrooms Are Bright And Roomy, Each Offering A Closet And Large Window, Ideal For Children, Guests, Or Home Office Use. Unfinished Basement Features A Separate Entrance, Offering Incredible Potential For An In-law Suite, Rental Unit, Or A Custom-designed Recreation Space To Suit Your Needs. The Possibilities Are Endless! Enjoy Easy Access To Major Highways(412, 407, And 401), Just Minutes Away From The Whitby Go Station, And Close To Parks, Schools, And Shopping Centres Everything You Need Is Right At Your Door Step. Whether You're A Growing Family, An Investor, Or A Professional Looking To Settle In A Connected And Flourishing Community, This Home Offers The Perfect Combination Of Modern Style, Practical Layout, And Unbeatable Location. This Is More Than Just A Home It's A Lifestyle. (id:61476)
3102 Sideline 16
Pickering, Ontario
BUILT BY ARISTA HOMES BRAND NEW CONTEMPORARY END UNIT TOWNHOME. Welcome to this stunning 1,970 sq. ft. end-unit townhome featuring 4 spacious bedrooms and a thoughtfully designed open concept floor plan. Enjoy luxurious touches throughout, including smooth ceilings and raised doors on the main floor, as well as 9-foot ceilings on both the main and second levels. Stylish finishes include hardwood flooring on the main floor, elegant oak staircase with modern metal picket railings. The kitchen is built for both style and function, featuring an extended breakfast counter, movable island, enclosed fridge. Other standout features include a 200 AMP electrical panel and a dedicated study niche, perfect for remote work or homework stations. Ideally located in a vibrant, connected community, this home offers easy commuting with quick access to Highways 401 & 407 and the Pickering GO Station. Youll also enjoy proximity to schools, parks, trails, recreation, shopping, dining, and entertainment everything you need to feel at home. (id:61476)
3100 Country Lane
Whitby, Ontario
Simply Wow! Detach Corner House Sitting on Premium Ravine Lot Backing on to Green space With a Walkout Above Ground Basement. Full Brick Completely Upgraded & Renovated Consisting of 6 + 3 Bedrooms With a Walkout Above Ground 3 Bedroom Basement Apartment. The Total House Above Ground Living Space is Spanning Almost To 4300 Sqft. The Moment You Walk in through the Double Door You will be Welcomed With an Open Concept Bright and Spacious Home With a Open Foyer, Moving Forward on Main Level to the right side You will Find Big Living Room, followed by Dining Room and then the Family Room With a Gas Fireplace. On the Left side of Main level You have a Big Mud Room, followed by Half Washroom. The Kitchen On Main Level is Filled With Tons of Upgrades such as Quartz Counter Top, Stainless Steel High End Appliances, Spacious, Deep and Long Kitchen Cabinets. The Kitchen and Family Room Overlooks the Ravine Backyard. Enjoy Morning Coffees & Evening get togethers on the Big and Spacious Backyard Deck Overlooking the Ravine. The Main Level has it Spacious Bedroom that Can be Used as 6th Bedroom or Office Room. Walking towards 2nd Floor through the Hardwood Staircase You will Find 5 Spacious Bedroom With the Primary Bedroom with Its Own Ensuite Washroom & Walk In Closet and Cathedral Ceiling. Both 2nd Floor and Main Level have Hardwood Floors and is Fully Carpet Free. Now One can Say!! The Best part of this House Could be the High Ceiling Walkout 3 Bedroom Basement Apartment With its Own Separate Kitchen, Laundry & Washroom. The Location Cant Be any Better, the Bus Stop is with in couple of Steps away from the House. Enjoy Backyard by Relaxing & Entertaining, Custom Made for Summer BBQs or Quiet Evenings under the Stars! Located in a family-Friendly Neighborhood, this home offers Easy Access to Highways 401, 407 & 412, top-rated schools, Shopping Centers & Ski hills! Walking Dist To Top-ranked Schools: Captain Michael Vandenbos, St. Lukes, Donald A. Wilson SS, and All Saints (id:61476)
2736 Peter Matthews Drive
Pickering, Ontario
EXCEPTIONAL FREEHOLD TOWNHOUSE LOCATED IN THE HEART OF THE SEATON COMMUNITY, OFFERING A MAGNIFICENT BLEND OF MODERN LUXURY AND PRACTICALITY. THIS STUNNING THREE-BEDROOM, THREE-WASHROOM HOME SPANS THREE STOREYS, 2000 SQFT, AND IS PERFECTLY DESIGNED FOR CONTEMPORARY FAMILY LIVING. FLOODED WITH NATURAL LIGHT, IT FEATURES STYLISH CUSTOM FINISHES AND A SPACIOUS, OPEN-CONCEPT LAYOUT. THE MODERN KITCHEN IS EQUIPPED WITH A PANTRY, BREAKFAST BAR, QUARTZ COUNTERTOPS, AND UPGRADED STAINLESS STEEL APPLIANCES. NUMEROUS UPGRADES THROUGHOUT ADD TO THE HOME'S FUNCTIONALITY AND ELEGANCE. THREE GENEROUSLY SIZED BEDROOMS INCLUDE A PRIMARY SUITE WITH A WALK-IN CLOSET AND A SECOND BALCONY PERFECT FOR PRIVATE RELAXATION.OUTSIDE, A LARGE DRIVEWAY FITS THREE CARS IN ADDITION TO A TWO-CAR GARAGE, PROVIDING AMPLE PARKING AND STORAGE. CONVENIENTLY LOCATED WITH EASY ACCESS TO HIGHWAYS 401 AND 407, AND JUST 20 MINUTES FROM MARKHAM, THIS PROPERTY COMBINES CHARM, COMFORT, AND CONVENIENCE.DONT MISS OUT! (id:61476)
21 Rainbow Crescent
Whitby, Ontario
One-of-a-kind custom Tribute 'Lamberton' model with legal walk-up basement apartment & wheelchair accessibility! Featuring 5+2 bedrooms, 6 baths, 2 laundry rooms, custom Concord elevator to all 3 levels including garage, 36" doorways & more. No detail has been overlooked from the extensive hardwood floors, pot lights, 9ft main floors ceilings & elegant formal living & dining rooms ready for entertaining. Gourmet kitchen boasting quartz counters, breakfast bar & stainless steel appliances including gas stove & built-in double oven. Breakfast area with sliding glass walk-out to an interlocking patio & yard. Impressive family room with gas fireplace & backyard views. Upstairs offers 5 generous bedrooms including the primary retreat with walk-in dressing room organizers & stunning spa bath featuring huge glass rainfall shower & relaxing stand alone soaker tub. 2nd bedroom with 4pc ensuite & 3rd bedroom with 3pc accessible semi ensuite. Convenient 2nd floor laundry room/walk-in linen closet, 4x4 skylight creating an abundance of natural sunlight throughout! Sprawling basement with oversized above grade windows offering a rec room, 3pc bath & storage space PLUS legal separate 2 bedroom apartment with laminate floors, 3pc bath, stunning quartz kitchen & walk-up to separate backyard space - Ready to start earning you income! Nestled in the heart of Brooklin on a lush, premium corner lot, steps to schools, parks, rec centre, downtown shops & easy hwy 407/412/401 access for commuters! This home perfectly blends luxury, functionality & rental income potential! (id:61476)
3116 Willowridge Path
Pickering, Ontario
Welcome To This Stunning Fully Upgraded 4 + 1 Bedrooms, 4-Washrooms Sherwood Model By Mattamy Homes, Located On A Premium Corner Lot With An Extended Driveway In The Highly Desirable Whitevale Community. Thoughtfully Designed For Everyday Living And Entertaining, This Home Features A Spacious Porch, Perfect For Relaxing, Smooth Ceilings, Builder-Grade Hardwood, And Upgraded Tile Throughout. The Main Floor Offers An Enclosed Den Off The Foyer Ideal For A Home Office Or Study Space Along With A Formal Dining Room And A Spacious Great Room Complete With Framing For A Wall-Mounted TV. The Modern Kitchen Is Both Stylish And Functional, Featuring Quartz Countertop/Backsplash, A Breakfast Bar For Casual Meals, And Stainless Steel Appliances, All Flowing Seamlessly Into The Open-Concept Living Space. Upstairs, You'll Find Four Well-Sized Bedrooms And Three Full Bathrooms, Including A Private Primary Suite With Walk-In Closet And A Custom-Tiled Ensuite, And A Second Bedroom With Its Own Ensuite And Designer Tile Accents Perfect For Guests Or Older Children. 200 Amp Electrical Panel, BBQ Gas Line, Larger Basement Windows, Rough In For Basement Washroom, Pot lights, Custom Blinds, & Lots Of Other Upgrades. Located In The Family-Friendly, Fast-Growing New Seaton Neighborhood, This Home Is Just Minutes From Parks, Trails, Schools, Shopping, And Major Highways, Offering A Perfect Blend Of Comfort, Convenience, And Lifestyle. (id:61476)
5 Chalmers Crescent
Ajax, Ontario
Located in the heart of Ajax, this beautifully maintained detached home offers 3 spacious bedrooms and 3 modern bathrooms, perfect for families or those seeking extra space. Featuring a bright and functional layout, the main floor includes a welcoming living area, an updated kitchen, and a cozy dining space ideal for entertaining. Upstairs you will find three generously sized bedrooms including a primary with a ensuite bathroom. The home also includes a convenient single-car attached garage and a private backyard for outdoor enjoyment. Nestled in a family-friendly neighbourhood close to schools, parks, shopping and transit, this home blends comfort and convenience in a sought-after location. (id:61476)
1145 Dragonfly Avenue
Pickering, Ontario
An Incredibly Bright & Spacious Freehold Townhome In The Coveted New Seaton Community. A Palatial Layout Offering 1981 Square Feet Above Grade W/ Extraordinarily Large Bedrooms & Plenty Of Closet Space, Including A Massive Walk-In Closet In The Primary Bedroom, A Very Large Linen Closet On The Second Floor & Large Walk-In Closet In The Front Foyer For All Those Coats & Shoes . The Home Consists Of A Combination of Ceramic Tile & Laminate Floors Throughout -No Carpet Whatsoever!!! Plenty of Cabinet Space in The Kitchen With An Expansive Pantry. The Kitchen Also Offers Top Of The Line Electrolux Stainless Steel Appliances Which Includes A Counter Depth Refrigerator. In The Family Room You Will Find A Gas Fireplace. The Floorplan Is Thoughtfully Designed Offering A Separate Living Room & Family Room, As Well As Second Floor Laundry Which Is Equipped With A Premium High Efficiency Laundry Pair. Garage Access Exists Through The Home For Your Accessibility Ease. Beautiful Custom Zebra Blinds Cover Most Every Window In this Home With The Primary Bedroom Motorized For Your Convenience. This Home Is In 100% Move-In Ready Condition, Duct Work Is Freshly Cleaned & Not So Much As A Scuff On The Wall. The Property Backs On To A Walking-Trail & Offers A Fully Fenced Backyard With Full Privacy. It Is Truly A Very Unique Layout, That Will Easily Exceed Your Expectations. Conveniently Located Very Nearby Are All The Biggest Names In Shopping; Pickering Town Centre, Big Box Stores, Restaurants All Within A 10 Minute Drive. Public Transit Services This Community Directly. (id:61476)
1350 Aldergrove Drive
Oshawa, Ontario
Welcome to this beautifully upgraded single detached home featuring 4 spacious bedrooms upstairs, 2 additional bedrooms in a newly built legal basement apartment with separate entrance 5 bathrooms, located in a highly desirable neighborhood, walking distance to Maxwell Heights SS, public and Catholic elementary schools, major retailers, Home Depot, Smart Centre, banks, and more. The main floor boasts a large family room, living room, and an office-perfect for working from home. The modern kitchen (updated 2022) is a chef's dream with quartz countertops, matching backsplash, high-end stainless-steel appliances and a generous eat-in area with 5" wide hardwood flooring and baseboards (2021), and stylish pot lights throughout the home, creating a bright and contemporary ambiance. Upstairs four generously sized bedrooms including a luxurious primary suite with a spa-like ensuite featuring a jacuzzi tub, and a large walk-in closet with custom built-in shelving. Enjoy the outdoors in your private backyard with a combination of green space and concrete patio-ideal for entertaining, exterior storage with double car garage, extended concrete driveway with ample parking. This home is ideal for multi-generational living or added rental income with its fully legal basement unit. Don't miss this exceptional opportunity! (id:61476)
32 Nonquon Drive
Scugog, Ontario
Welcome To This One-Of-A-Kind Bungalow In Seagrave, Ideally Located On The Nonquon River Part Of The Renowned Trent Waterway System. This Beautifully Updated Home Blends Rustic Charm With Modern Touches, Offering A Unique Lifestyle On The Water. Passing The Deep KOI Pond With Two Water Falls, You'll Step Inside To A Warm, Inviting Main Floor Featuring A Vaulted Western Red Cedar Ceiling And A Stunning Stone Fireplace That Separates The Living Area From The Gourmet Kitchen. The Kitchen Is A Chefs Dream With Slate Tile Flooring, Matching Backsplash, Quartz Counters, Viking Double Gas Range, Centre Island, And Walkout To An Oversized Deck Running The Length Of The House Perfect For Entertaining Or Enjoying Tranquil River Views. Refinished Hardwood Flows Throughout The Rest Of The Main Floor, Which Includes A Primary Bedroom With His And Her Closets, Two Additional Bedrooms, And A Beautifully Renovated 4-Piece Washroom With Glass-Enclosed Shower. A New Oak Staircase Leads To The Lower-Level Rec Room With Heated Slate Tile, Cozy Fireplace, Two Additional Bedrooms With New Laminate Flooring, A Bar, And French Door Walkout To A Covered Patio With A Large Hot-Tub. Don't Forget To Check Behind The Built-In Shelves For The Hidden Room! Additional Features Include A Heated Insulated Two-Car Garage, Plenty Of Parking, A Second Driveway Leading To The Boathouse With Power And Loft, A Large Dock with Fantastic Fishing, And Your Very Own Duck Enclosure Connected On One Side To A Newly Updated Park. Just 5-Minutes To The Trading Post and 7-Minutes To Port Perry. A Rare Opportunity To Live Riverside With Direct Access To The Trent Waterway In A Quiet And Private Cul-De-Sac Neighbourhood! (id:61476)
25 Warwick Avenue
Ajax, Ontario
Welcome to 25 Warwick Avenue a beautifully upgraded 3+2 bedroom, 4-bathroom detached home located in Ajaxs highly desirable Lakeside community. This stunning residence combines modern style, thoughtful design, and an unbeatable location just steps from Lake Ontario, scenic trails, parks, splash pad, and natural green spaceoffering a lifestyle of both comfort and convenience.Step into the bright two-storey foyer that introduces a flowing, open-concept layout filled with natural light. The heart of the home is the fully upgraded kitchen featuring brand new quartz countertops.premium stainless steel appliances, custom tile backsplash, and ample cabinetryperfect for everyday living or hosting family and friends. The kitchen opens seamlessly to a spacious family room with walk-out to a private backyard deck, ideal for BBQs or peaceful evenings outdoors. Formal living and dining areas are enriched with hardwood floors and an elegant staircase that adds character and charm.Upstairs youll find 3 generously sized bedrooms. The serene primary suite includes a walk-in closet and updated 3-piece ensuite. One secondary bedroom features access to a private balconyperfect for morning coffee. All rooms offer plenty of closet space. The professionally finished basement adds incredible value with a complete 2-bedroom, 1-bathroom layout, ideal for extended family, a guest suite, or a home office.Enjoy proximity to community center, transit, shopping, dining, and quick access to Hwy 401, 412, and both Ajax and Whitby GO Stations. This move-in-ready home delivers exceptional value in one of Ajaxs most coveted neighborhoods. Dont miss your chance to own this lakeside gem! (id:61476)



