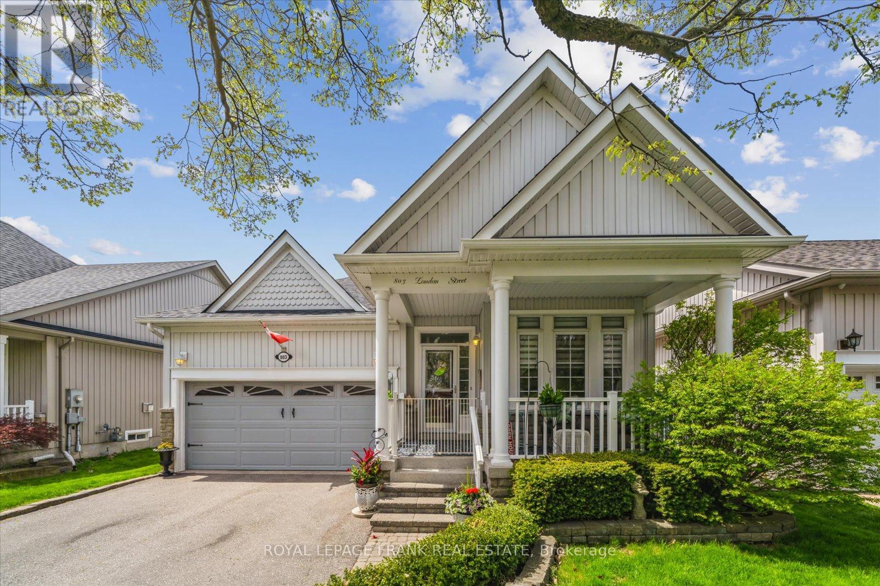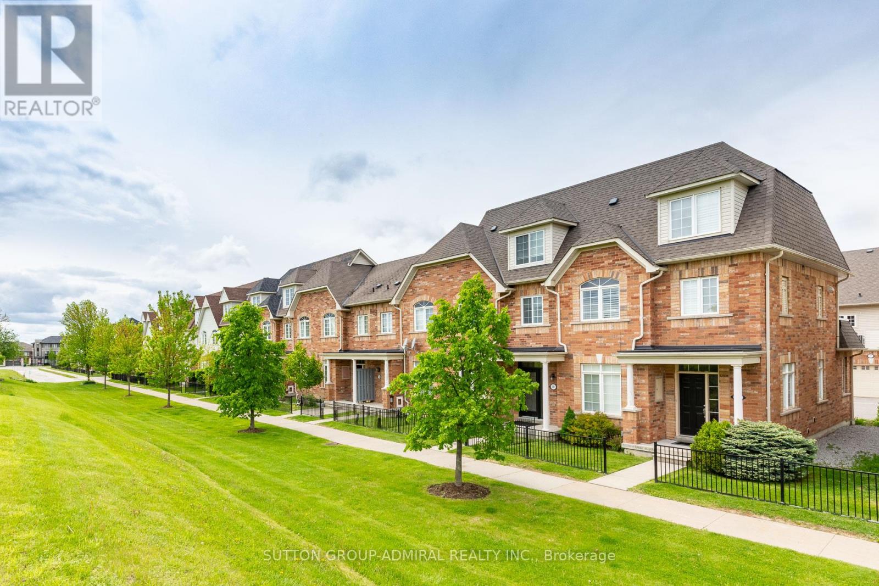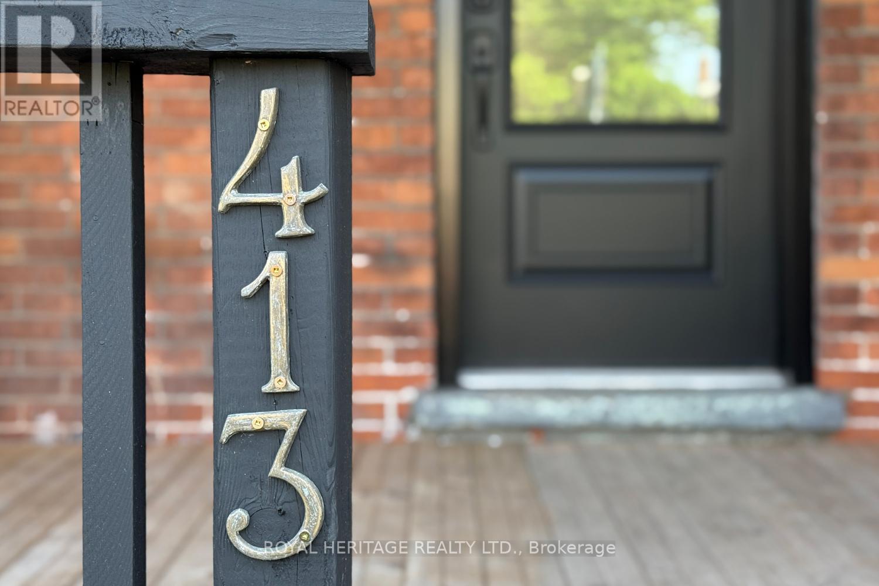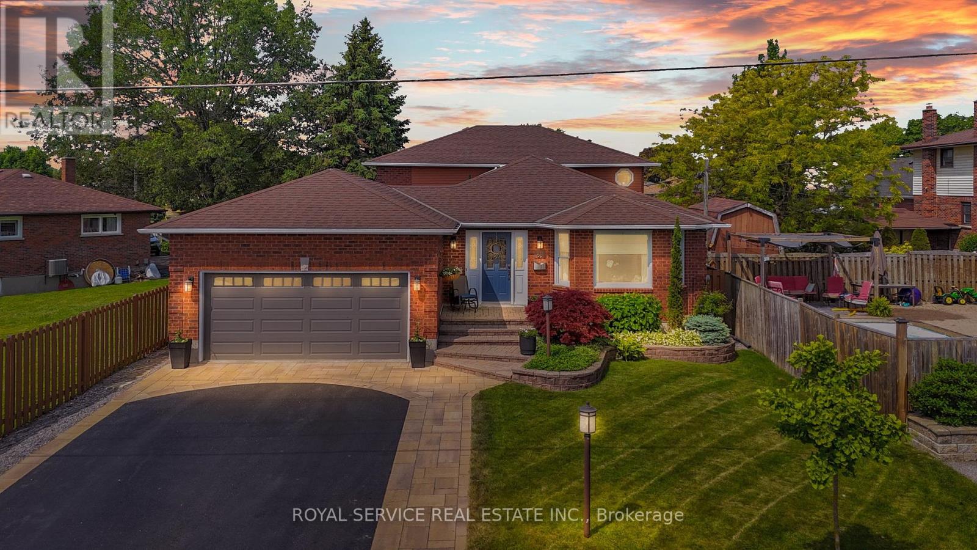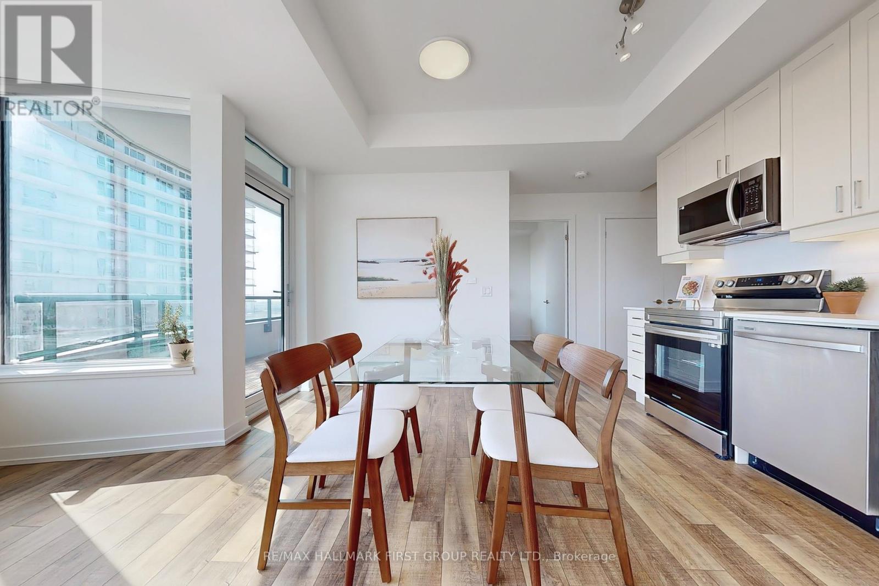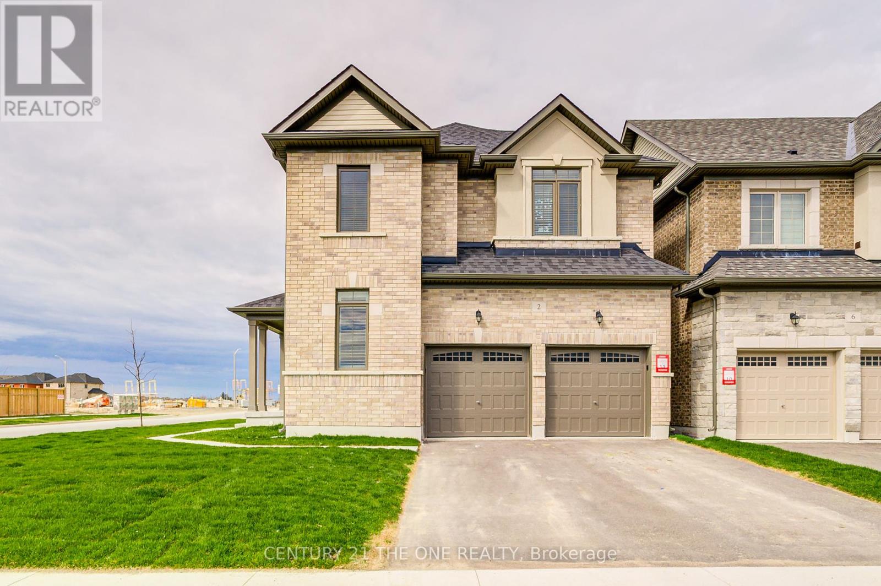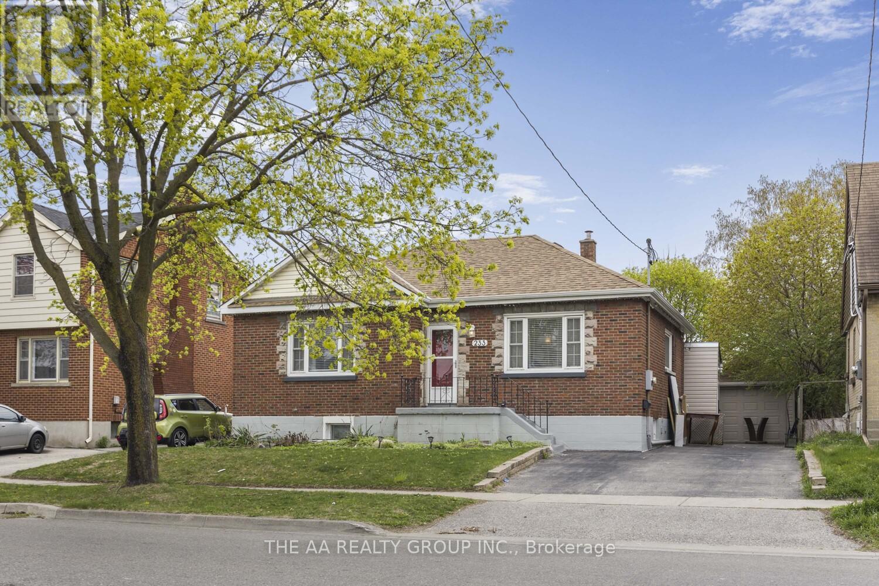803 London Street
Cobourg, Ontario
Located In The Desired Neighborhood Of West Park Village, This Beautifully Updated and Move-In Ready 2 +1 Bedroom, 3 Bath Bungalow with 2 Car Garage Has Been Extremely Well Cared For. Situated On A Premium Lot Across from the Picturesque Park. Enjoy the Neighbourhood and Park View from Your Front Porch! Spacious Front Foyer Welcomes You Into This Stunning Home with Gleaming Hardwood Floors and Crown Mouldings Throughout! Fabulous Layout with Separate Dining Room and Open Concept Family, Kitchen and Breakfast Area. Your Family Room Boasts a Vaulted Ceiling for a Grand Feeling Plus a Cozy Gas Fireplace. Custom/Motorized (w/Remotes!) Blinds Throughout! Updated & Well Designed Kitchen with Quartz Counters, S/S Appliances include a Gas Range with 5 Burners, Fridge with Ice/Water, Bosch Dishwasher and Customized Cabinetry to Maximize Storage! Breakfast Eat-in Area with Garden Doors to a Fabulous 3 Season Sunroom! Built in 2021, You'll Love this Beautiful Space Surrounded By Nature with Screened Windows and Custom Blinds for Your Comfort! The Primary Bedroom Is Complete With A Walk-In Closet, Hardwood Floors & Renovated 5pc Ensuite with Sep Shower/Deep Soaker Tub, Beautiful Double Sink Quartz Vanity, Skylight and Warming Towel Rack. Main Flr Also Features a 2nd Main Flr Bedroom for Guests and a 4pc Bath. Convenient Main Floor Laundry Room With Access To The Garage Makes Unloading Your Vehicle A Breeze. The Basement Features a Bonus Bedroom, 3pc Bath, Office/Exercise Areas and Rec Room, Plus a Large Workshop and Utility Room! Landscaped with Lovely Perennial Plants in the Front and Back Gardens. This is a Home You Won't Want to Miss! Roof Reshingled (approx 4 yrs ago). Water Heater is Owned. (id:61476)
13 Country Lane
Brock, Ontario
SELLER SAYS TRY AN OFFER! Attention Downsizers or First Time Buyers - DON'T MISS OUT on this exceptional Solid Quality Barkey-Built Bungalow in the heart of Cannington's most desirable neighbourhood. With its stunning brick construction, 1 1/2 car garage, and paved double-wide driveway, this charming property is sure to attract attention from discerning buyers. The main level boasts 3 spacious bedrooms, a beautiful bathroom, and a large eat-in kitchen with ample cupboards, pantry and a walk-out to a serene private interlock stone courtyard with a soothing water feature. The expansive living room features hardwood floors, a cozy gas fireplace with open access to the dining room and deck, overlooking a mature treed yard. The lower level, with its separate entrance, offers a versatile space perfect for entertaining or bringing the In-Laws, with a large recreation room, electric fireplace, bar, and built-in display shelves. Additional features include an extra bedroom, modern 3-piece bathroom, and office/den or craft room, providing the perfect setup for a home office or hobby space. Conveniently located within walking distance to top-rated schools, restaurants and downtown shopping, this property offers the perfect blend of small-town charm and modern amenities, yet easy access to the GTA, Uxbridge, Markham, Lindsay & Port Perry. A wood privacy fence surrounds three sides of the backyard for Fido & the Kiddies, plus a private deck. DON'T WAIT - Act now to make it yours and start creating lasting memories in this incredible home! (id:61476)
8165 Carscadden Road
Clarington, Ontario
Welcome to 8165 Carscadden Road, a timeless masterpiece on 40 Acres. Discover a true architectural gem that blends craftsmanship, creativity, and contemporary design into a private sanctuary.This one-of-a-kind home is perched on the side of a hill overlooking 40 rolling acres of magnificent countryside. Wrapped in the warm character of timber-frame construction, exposed beams, and soaring ceilings designed to impress with a culinary dream kitchen. Featuring all stainless-steel appliances, and expansive prep and storage space. Perfect for home chefs and entertainers alike.The lower level is outfitted with in-floor heating throughout, adding comfort and luxury to every step. Step outside and you're surrounded by professionally landscaped gardens, massive stone walkways and patios, an outdoor stone firepit, and a wraparound covered deck that captures stunning views in every direction.A true highlight of the property is the 2,000 sq.ft. barn; currently used as a woodworking shop with full electrical service and two 12 ft wide drive through doors. At one time the paddock and second barn housed the owners horses.This home is more than just a retreat, it's an experience. Watch sunsets from the rooftop patio, take in panoramic views by day, and gaze at the star-filled skies by night.While the home feels worlds away, location is everything here. Located 5 minutes off the toll-free portion of Hwy 407 makes this a rare property that delivers true privacy without sacrificing convenience. Less than 1-hour from the heart of Toronto and only 40 minutes to Hwy 404 makes for an easy stress-free commute. Notes: Library/office on main floor could be 6th bedroom. The immediate area is surrounded by exceptional recreational amenities, including some of the best downhill skiing at Brimacombe Ski Hill and the 11,000-acre Ganaraska Forest, which offers year-round trails for horseback riding, cross-country skiing, hiking and more! Contact your agent for virtual tour & aerial drone video. (id:61476)
1369 Coldstream Drive
Oshawa, Ontario
Beautifully Upgraded 4-Bedroom Detached Home in Prime North Oshawa! Located in the sought-after Taunton community, this sun-filled home offers the perfect blend of comfort, upgrades and future potential. Features include 9-foot ceilings, Hardwood Floors throughout, Pot Lights, Fresh Paint, formal living and dining rooms, and a Cozy Family Room with a Gas Fireplace. Chef's Kitchen with Granite Counters and Backsplash, Samsung Stainless Steel Appliances (2-year warranty), and an Eat-in area with walkout to a massive, fenced backyard featuring a large deck and hot tub, perfect for entertaining. Main floor laundry with Mudroom & Garage access. 4 Spacious Bedrooms, including a primary retreat with walk-in closet and 5-pc spa-like Ensuite with Jacuzzi Tub. Unfinished basement with high ceilings, rough-in bath, fridge & stove is ready for your custom touch or potential rental suite. Brand new roof (2025) with 10-Year Warranty. Walk to top-rated schools, Parks, Walmart, Freshco, Winners, Superstore, Cineplex, Banks, and restaurants. Minutes to Durham College, Ontario Tech University, Costco, Hwy 401 & Toll-Free Hwy 407 from Pickering to Bowmanville. A must-see home in a vibrant, family-friendly location! (id:61476)
5 Bateman Court
Whitby, Ontario
This home is a SHOWSTOPPER! Nothing to do but move in to this 4 bedroom 3 bathroom home, with an EPIC backyard POOL OASIS. With almost 3900 sf of finished space, no expense was spared bringing this home to a whole new level! A newly renovated 14' X14' pool access flex space actually doubles up as a clever BBQ kitchen prep space. It contains a separate fridge freezer, contemporary cabinetry and leads to the laundry area, powder room and garage. Thoughtfully updated with an open concept flow, rich hardwood, newer trim, moulding, pot lights throughout and the list goes on. The upscale kitchen is pure perfection for foodies and entertainers, with quartz countertops, backsplash, stainless steel appliances, tons of cupboard and counter space. The pantry and coffee bar, extends into the family room where you can cozy up next to the fireplace or unwind with your favourite drink. The dining room keeps the vibe going and opens up to a second family room. Step out into to the backyard oasis to the stunning pool, gazebo lounge area for the ultimate outdoor hangouts. Upstairs leads you to the tranquil primary suite with a luxury spa-like ensuite and a custom walk-in closet. A total of 4 bedrooms offer plenty of space for family or guests. Need even more room? The fully finished basement is ready to go with a huge rec-room wired for surround sound, a soundproof ceiling, bar, fireplace, more pot lights, an office area, workshop and bonus area ideal for a home gym setup or a teen retreat. This Energy Smart Home is also equipped with a new furnace/central air, new triple pane windows/trim, R60 attic insulation and Category 6 cable inside and out leading to the pool cabana. The insulated 2 car garage with a brand new double door has loads of built-in storage. Located in Lynde Creek, one of Whitby's most family-friendly communities, you're close to top schools, parks, shopping, and everything you need. See attached feature sheet! See virtual tour! (id:61476)
141 Whitefoot Crescent
Ajax, Ontario
Absolutely stunning and spacious 3-bedroom, 3-bathroom townhomeone of the largest models offered by the builder in this sought-after family-friendly neighbourhood. Featuring a modern eat-in kitchen with stainless steel appliances, large breakfast bar, and walk-out to a beautifully interlocked patio and fully fenced backyardideal for entertaining.Open-concept living and dining areas with quality laminate flooring. Cozy family room with fireplace and large windows offering abundant natural light and views of the private yard.The second level boasts a generous primary suite complete with a walk-in closet and luxurious 4-piece ensuite featuring a soaker tub and glass shower. Two additional well-sized bedrooms and a full bathroom complete the upper level.Additional Features:Newer roofSingle-car garage with interior accessDriveway parking for 3 vehiclesExterior soffit lightingMove-in ready conditionConveniently located close to schools, parks, public transit, shopping, and more. A perfect opportunity for families and first-time buyers alike! (id:61476)
85 Holtby Court
Scugog, Ontario
Beautiful bungalow! This model home replica (The Cavendish) in Courts of Canterbury was built by Geranium Homes in 2023. 3 bed + 2den + 3 bath, double car garage, has the most discerning upgrades (see attached list). Sturdy yet elegant brick and stone exterior, this house has great curb appeal. The sun soaked great room and joint dining room have unforgettable cathedral ceilings. The kitchen is magazine-worthy w/ floor to ceiling cabinetry and large extended kitchen island. The open concept floorplan with upgraded wide (pale) red oak floors draw the eye to the open green space easement, giving you direct access to The Centre, where activities are offered for all. S/S appliances, Caesar stone counters + seamless backsplash, 2 fireplaces, surround sound speakers, pot lights galore! Large primary bedroom has tray ceilings, W/I closet and a decadent spa-like bathroom with a soaker tub, glass shower, and double-sinks. Fully finished basement includes a 3rd bathroom, 2 dens with enlarged windows, a kitchenette for secondary fridge, additional electrical for secondary w/d. +++ Secondary fireplace, a cold cellar, high efficiency furnace, and HEV system. Become part of this unique highly desirable and active Adult Lifestyle community, with its renovated Centre where residents enjoy many activities, including walking trails and the heated pool overlooking Lake Scugog. 7 year Tarion Warranty is in effect. Move in now and enjoy the summer in beautiful Port Perry. Annual Fees for Canterbury $710 for 2025-2026 with a one time entrance fee of $500. (id:61476)
60 Wicker Park Way
Whitby, Ontario
Welcome to 60 Wicker Park Way, a warm and inviting 3-storey townhome in the heart of desirable Pringle Creek community. From the moment you step inside, it's clear this isn't just a home, but a thoughtfully designed layout for real everyday fun living. The main level features a bright, open-concept family room with direct access to your double-car garage, it's so practical and convenient, especially on busy mornings. Down the hall, a private bedroom with it's own functional 4-piece ensuite offering flexibility for guests, in-laws, or a dedicated home-office. Upstairs, your soaring cathedral ceiling opens the space with natural light. The kitchen is complete with updated appliances and a breakfast bar, flowing seamlessly into the dining and living areas to create a central hub for everyday living. A second bedroom and another 4-piece washroom are also on this level, providing comfort and privacy for family or your visitors. Step through the dining room to your oversized private balcony, an ideal outdoor escape with a natural gas hookup for BBQs or quiet mornings with your coffee. The entire top floor is your personal retreat. The primary suite features a generous walk-in closet with custom organizers and a 4-piece ensuite, offering the perfect blend of hideaway and comfort. The partially finished basement is ready for your personal touch, which is ideal for a gym, media room, or added storage. And your washer and dryer (as is) right next to it, makes your chores easy and beneficial. Outside, a quiet, well-kept courtyard surrounds you, part of a small, friendly complex with a modest POTL fee that supports beautifully maintained grounds. Ideally situated near top-rated schools, scenic parks, shopping (No Frills, Shoppers, Tim Hortons), public transit, the community rec centre, and the luxurious Thermëa Spa. With quick access to Highways 401, 407, and 412, convenience is at your doorstep! At 60 Wicker Park Way, all that's left to do is move in and make it your own home! (id:61476)
413 Division Street
Cobourg, Ontario
Turn the Key & Start Living - This Cobourg Gem has it all.Looking for a maintenance-free, move-in ready home just a hop, skip and latte away from Cobourg's best spots? You've found it! Walk to the beach, VIA Rail, shops, restaurants, and more. This fully renovated beauty features:- Three bedrooms or two bedrooms + den- Brand new 4-piece and 2-piece bathrooms (no lineups no waiting!)- A new kitchen including butcher block counters and shiny new Fridge, Stove, Built-in Dishwasher and OTR Microwave- All new everything: windows, doors (all interior and entrance doors), electrical, plumbing, heating (FAG), insulation, drywall, luxury vinyl plank flooring (sand colour - no gray), freshly painted and fully inspected - good to go; Second-floor laundry in main bath with new Washer & Dryer (laundry day just got less annoying plus you can warm your towels) Freshly painted throughout - New rear porch and patio (perfect for sipping, grilling or chilling). 2-car parking - yes, space for you and your spontaneous guests It's clean, crisp and completely ready for you. Just unpack and enjoy the good life in the heart of Cobourg. Book your tour today! (id:61476)
88 Simpson Avenue
Clarington, Ontario
Truly Custom Built, One Of A Kind Brick Backsplit In Older Bowmanville Neighborhood. More Than 3000 Square Feet Of Finished Living Space. Over Sized Fully Fenced Private Backyard Surrounded By Bungalows. Easy 401 Access, Walk To Downtown, Hospital, Visual Arts Centre, Parks & Trails. Loads Of Updates. Open Concept Floorplan With Large Spacious Rooms. Living/Dining Room Combo With Oak Hardwood Floors Perfect For Entertaining. South Facing Eat-In Kitchen With Ganite Counters, Glass Backsplash, Gas Stove, Stainless Steel Appliances & Walk Out To Side Deck With Gas Hook Up For BBQ, Great Spot for Morning Coffee Or Summer Dinners. Huge Family Room With Engineered Hickory Hardwood Floors, Gas Fireplace & Loads Of Windows, Open To Office Space For "Work At Home", Double Garden Doors To Interlock Patio, Pergola, Hot Tub & Perennial Gardens. Recently Updated 3 Piece Bath With Porcelain Tile & Stand Up Shower With Modern Glass Sliding Doors. Laundry Room On Same Level Complete With Laundry Shoot From Second Floor Bath, Never Carry Dirty Laundry Down The Stairs Again! Nicely Sized Primary Bedroom With Walk-In Closet & Spa Like Semi Ensuite Washroom Includes Carrera Marble Floors, Freestanding Soaker Tub, Curbless Shower & Double Vanity. Two Further Larger Bedrooms For The Kids. Lower Level Includes Rec Room For Family Movies, Gaming & Homework. 4th Spacious Bedroom With Two Closets. Utility/Fridge Room For Storage. This Sunny Home Is Full Of Windows & Great Space For Entertaining Inside & Out. Not A Cookie Cutter Subdivision Home!! (id:61476)
9 Beecroft Court
Whitby, Ontario
9 Beecroft Court is where you'll want to raise your family! Not only is this rare 4 bedroom semi-detached home located on a quiet court within walking distance of a well respected public elementary school, but you'll also be steps to parks where your children can play! Once you enter the home from the covered front porch (with a door to the attached garage), you'll immediately get the feeling that it has been cherished and well-cared for. Freshly painted from top to bottom in May 2025, it also offers new broadloom, updated light fixtures, electrical outlets & switches on the main and 2nd floor (2025). It truly defines "move-in condition". From the spacious L-shaped living/dining room, you'll find a sliding glass walkout that will take you onto a large deck that overlooks the private and spacious backyard. The eat-in kitchen was updated not too many years ago - as was the main bathroom that services the home's four bedrooms. The basement has a partially finished recreation room with a wood burning fireplace and there's also a roughed-in washroom. Come see for yourself what a truly wonderful home this will make for you and your family!! (id:61476)
220 Centre Street S
Whitby, Ontario
Welcome to Downtown Whitby! Steps to transit, library, restaurants, grocery and more! Minutes to GO train, HWY 401 and 412. This well kept, move in ready charming century home is perfect for first time buyers and downsizers! Modern updates include roof, windows, electrical panel, forced air gas furnace, plumbing and more! Partial basement with above grade windows can be completed for additional living space. Detached garage and large patio awaits! (id:61476)
1873 Fairport Road
Pickering, Ontario
THIS ONE IS A BEAUTY~ TRUE RAVINE LOT WITH POOL! Welcome to 1873 Fairport Road, an exceptional 4-bedroom, 4-bathroom home on a premium 50-ft ravine lot in one of Pickering's most desirable neighborhoods. This turnkey property combines elegance, space, and functionality boasting stunning curb appeal with mature trees, a charming front porch, and parking for up to 6 vehicles including a double garage. Step inside to the foyer with grand ceiling height and all updated 12x18 tiles that flow into the beautifully renovated chefs kitchen, complete with a 6-burner Wolf stove, custom built-in hood fan, hidden Dacor fridge, Bosch dishwasher, quartz countertops, and a large island overlooking the private backyard. The open-concept family room features custom built-ins, a gas fireplace, smooth 9-ft ceilings, pot lights, and hardwood floors that continue through the living and dining rooms. Upstairs, the spacious primary suite includes PAX wardrobes, a walk-in closet, and a luxurious 4-piece ensuite, while three additional bedrooms offer generous space and natural light. The finished basement adds perfect additional space for extended family, entertaining, or guest use. The backyard is a true showstopper with an in-ground pool, trampoline, and extensive poured concrete, creating an entertainers dream with minimal maintenance. Located near top-rated schools including William Dunbar PS, plus close proximity to GO Transit, Hwy 401/407, and all amenities this home offers unmatched value, comfort, and lifestyle. (id:61476)
1980 Concession 10 Road
Clarington, Ontario
Welcome to an extraordinary opportunity to own a truly one-of-a-kind estate where luxurious living and natural beauty converge---all just minutes from the city. Custom-built by the renowned Storybook Homes and proudly maintained by its original owner, this five-bedroom residence is set on sixty acres of pristine, wooded land in Clarington, offering unparalleled peace, privacy, and distinction---with potential to create a family compound for generations to come. A stately gated entrance leads to a thoughtfully designed home that blends timeless architecture with modern comfort. Expansive, open-concept living spaces are filled with natural light, enhanced by soaring ceilings and large windows that frame picturesque views of the surrounding landscape. Quality craftsmanship and refined details are evident throughout, including an elegant steel roof with a lifetime warranty--- offering both beauty protection. Outdoors, your private oasis awaits... Spend warm days beside the sparkling in-ground pool, recently updated with a new liner, or unwind beneath your imported hand-carved tiki hut. A hot tub, outdoor kitchen, and flourishing perennial gardens elevate the space for both everyday enjoyment and memorable entertaining. Winding trails weave through the property, ideal for scenic walks or ATV rides. Though immersed in nature, the home remains conveniently close to amenities---just fourteen minutes from Costco, minutes to Highway 407 via Harmony or Brock Road, and a short drive to the 401. Families will value the school bus pickup right at the end of the driveway. Additional highlights include a triple-car garage, a paved private road for year-round access, skylights throughout, and high-speed Bell Fiber internet---perfect for remote work or multi-generational living. Offering a rare combination of serenity, sophistication, and accessibility, this exceptional estate is not just a home---it is a legacy in the making. (id:61476)
27 Morgandale Crescent
Clarington, Ontario
Beautiful Updated Home In A Sought After Location Of Well Groomed Properties. Lovely Yard With Perrinial Gardens Interlock Patio, Inground Pool, and Fully Fenced. Large Living Rm/ Dining Area Combined w Pot Lights, Hardwood Floors And A Large Bow Window Overlooking Front Yard. 3 Good Sized Bedrooms, Master w An All New 4 Pc Ensuite, Large Double Closet, A Single Closet, Hardwood Floors and 2 Bow Windows. The Other 2 Bedrooms Have Hardwood Floors And Overlook The Backyard and Swimming Pool. Pool Has a New Liner (June) Last Year, Rock Fountain, And Seat Jets. A 2 Year Old Gazebo Complete w Curtains and Netting Greets You As You Exit The Pool. Basement Is Finished w A Fireplace and Engineered Hardwood Floors. New Furnace 2025. 2 New Bathrooms 2025 All New Trim 2025. A 2 Car Garage w GDO And Upper Loft Storage w Pulldown Ladder. Central Vac Is Located In The Garage. A Must See In A Wonderful Mature Neighbourhood Close To 401, Hospital, Shopping, and Schools. (id:61476)
25685 Maple Beach Road
Brock, Ontario
Welcome to 25685 Maple Beach Road in Beaverton! Great raised bungalow with 2 plus 2 bedrooms and 2 baths. Large principal rooms! Large basement great for entertaining or possible in law apartment / or Secondary suite potential ! Quiet Street with mature trees, in floor heating in lower level, how water rads in upper level. Across the street from Lake Simcoe and Million $ Dollar Waterfront Homes (id:61476)
1607 - 1480 Bayly Street
Pickering, Ontario
Step into luxury and convenience with this beautifully upgraded 2-bedroom + den condo, designed for modern urban living. Featuring vinyl flooring, 9-foot smooth ceilings throughout, a stylish upgraded kitchen with quartz countertops, premium cabinetry, and under-cabinet LED valance lighting, upgraded subway tiles, porcelain floor tiles, quartz counter tops in both washrooms and additional lighting in washrooms and living room, this unit effortlessly combines functionality and elegance. Enjoy the added convenience of a parking spot in the garage and indulge in a wealth of resort-style amenities. From a fully equipped fitness center and yoga studio to a rooftop outdoor swimming pool, garden terrace, BBQ lounge, party room, and guest suite. Every detail is crafted to elevate your lifestyle. Ideally located just minutes from Hwy 401, GO Transit, major shopping centers, and the picturesque Frenchman's Bay, this property offers the best of both worlds: sophisticated city access and everyday comfort. Don't miss this rare opportunity to live where luxury meets lifestyle! The total area square footage of 1,032 includes the balcony. (id:61476)
357 Pompano Court
Oshawa, Ontario
Welcome To This Beautifully Updated 3+1 Bedroom Home With An In-Law Suite, Nestled On A Quiet Dead-End Street In A Peaceful, Family-Friendly Neighborhood. This Stunning Home Is Situated Less Than A Minute From Parks And Across The Street From A Large Open Field. Enjoy Modern, Carpet-Free Flooring, Pot Lights Throughout, And An Open-Concept Main Floor With Crown Molding, A Stylish Kitchen Eat In Kitchen, And Walkout To A Brand-New Oversized Deck. The Home Features Spacious, Sun-Filled Bedrooms With Many Updated Windows For Energy Efficiency. The Fully Finished Basement Includes A Private Bedroom, Kitchenette, And Renovated Bathroom. Perfect For In-Laws or Guests. Outside, The Large Backyard Offers Space To Play, Garden, Or Entertain, All Just Minutes From Schools, Parks, And Amenities. Move-In Ready With Modern Updates And A Serene Setting! (id:61476)
25220 Maple Beach Road
Brock, Ontario
*** Lakeside Luxury & Income Potential *** Make sure you watch the video. Discover the perfect blend of lifestyle and investment at this stunning waterfront property. With 5 bedrooms and 4 bathrooms, BOAT HOUSE and Private DOCK, this spacious home offers exceptional comfort, flexibility, and opportunity. Soaring Vaulted ceilings and large windows fill the home with natural light, while 2 expansive decks provide the ideal setting for outdoor entertaining or quiet relaxation with breathtaking lake views. A standout feature is the private guest suite above the boathouse. Proven Airbnb income generator or the perfect retreat for family and friends. Whether you're seeking a full-time residence, a weekend escape, or a smart investment, this property delivers. Located just minutes from prestigious golf courses and a couple of charming local vineyards, it offers not only a luxurious lifestyle but also strong short-term rental appeal. Enjoy lakeside living and earn extra income. Your dream home and investment in one!! Schedule your private tour of 25220 Maple Beach Rd today! (id:61476)
99 Mackey Drive
Whitby, Ontario
Welcome to this absolutely stunning 2+2 bedroom bungalow, nestled in one of the Whitby's most sought-after high-end neighbourhoods. This meticulously updated home is truly turn-key, offering luxurious living from top to bottom and front to back.Step inside to find a beautifully renovated kitchen featuring sleek quartz countertops, classic white cabinetry, and modern finishes perfect for entertaining or everyday living. The open-concept layout boasts elegant crown moulding, gleaming hardwood floors, and spacious, light-filled rooms that exude comfort and sophistication.Downstairs, the fully finished basement offers incredible versatility with two additional bedrooms, a large family/rec room, and ample storage ideal for guests, a home office, or extended family.Outside, your private sanctuary awaits. The professionally landscaped yard is a peaceful retreat with lush greenery and serene outdoor living spaces perfect for relaxing or entertaining in style. If your yard is not enough, there is a park one house away! This home has it all: luxury, comfort, and a location that can't be beat. Don't miss your chance to own this rare gem! (id:61476)
16 Goodwin Avenue
Clarington, Ontario
New Upgrades added to this exceptional 4-bed/3-bath bungalow raised detached corner lot home that offers a perfect blend of relaxation and convenience. Built with solid brick on a coveted corner lot, this prime location in the serene community of Clarington is a short drive from schools, parks, and essential amenities, making everyday living effortless. With minimal stairs, this home is perfect for raising children, working class or seniors. The layout boast large windows bringing in abundant natural light, enhancing the picturesque views and ensuring excellent ventilation year-round. In warmer months, the well-placed windows provide natural airflow, reducing the need for air conditioning and allowing for energy savings. The separated kitchen from the living and dining areas, creates privacy and safety for meal preparation. Downstairs fully finished basement adds exceptional versatility to the home boasting an additional two bedrooms and a bathroom; making it an ideal space for guests, a home office or recreational use. Additional standout features of this home is its numerous recent upgrades: In 2020, the furnace and main systems were changed to enhance efficiency and comfort. Further improvements in 2022, includes the installation of a state-of-the-art heat pump and a smart tankless water heater. The tankless system is both energy-efficient and convenient, providing instant hot water while significantly reducing utility costs. Whether multiple family members are using hot water simultaneously or switching between gas and electricity for heating, this smart system ensures a seamless experience tailored to energy savings. Outdoor enthusiasts will love the expansive backyard, complete with a swimming pool, a hot tub and a Gazebo, perfect for family fun and relaxation. This Bowmanville gem delivers the perfect balance of suburban charm and modern convenience. (id:61476)
2 Wesley Brooks Street
Clarington, Ontario
Beautiful New Home in Rapidly Growing Suburb. Just 35 Minutes from Toronto! Dont miss this incredible opportunity to save over $500,000 compared to GTA prices! Located just 4 minutes from Highway 401 and 3 minutes from a GO Bus Terminal, this stunning 5 bedroom detached home sits on a premium corner lot in a fast-developing community. Modern kitchen with upgraded cabinetry and elegant granite countertop. Framed basement ready for your finishing touches, complete with oversized windows. 5-minute drive to Newcastle Waterfront & Beach, shopping, dining, and all local amenities. Perfect for families or investors looking for value, space, and future growth in a commuter-friendly location. (id:61476)
60 - 1850 Kingston Road
Pickering, Ontario
Beautifully Renovated 3-Bedroom Bright Home in the Heart of Pickering Village!. Welcome to this upgraded, move-in ready home located just a block from vibrant Pickering Village, one of Durham Region's most desirable and walkable communities. Nestled in the quiet, family-friendly Watermark Community, this home offers privacy and charm in a low-traffic setting. Inside, enjoy: A welcoming enclosed front porch, New flooring throughout, Main floor family room or home office with walkout to a private backyard with patio stones, Custom builder-designed kitchen with renovated cabinets, new fridge, and dishwasher, Updated bathroom vanities, Spacious primary bedroom with ensuite master bathroom featuring a standing shower and walk-in closet, Roof replaced in 2018 for peace of mind. The Watermark Community offers more than just curb appeal, it includes a private entrance to a scenic ravine, perfect for walks, nature exploration, or quiet moments in the outdoors. Perfectly located close to shops, restaurants, Chestnut Hill Developments Recreational Complex, Lakeridge Health Ajax Pickering Hospital, library, and more. Also near Duffins Creek Conservation Area, Trans Canada Trail, top-rated schools, daycares, and quick access to Hwy 401, Pickering City Centre, and DRT 900 Pulse for commuting to Toronto or Durham colleges/universities. Low monthly POTL fee of $140 covers common areas only, including snow removal, landscaping, a playground, and basketball court. Don't miss this opportunity to live in a sought-after neighborhood with every convenience at your doorstep! (id:61476)
233 Mcnaughton Avenue
Oshawa, Ontario
Charming 3+1 bed, 2 bath bungalow in Central Oshawa with a bright main floor, finished basement with walk-out, and huge fenced yard. Features include hardwood floors, spacious kitchen with SS appliances, potential in-law suite, and plenty of storage with 3 sheds and a detached garage. Great location near schools, parks, transit, and easy access to Hway 401. Move-in ready with room to grow! (id:61476)


