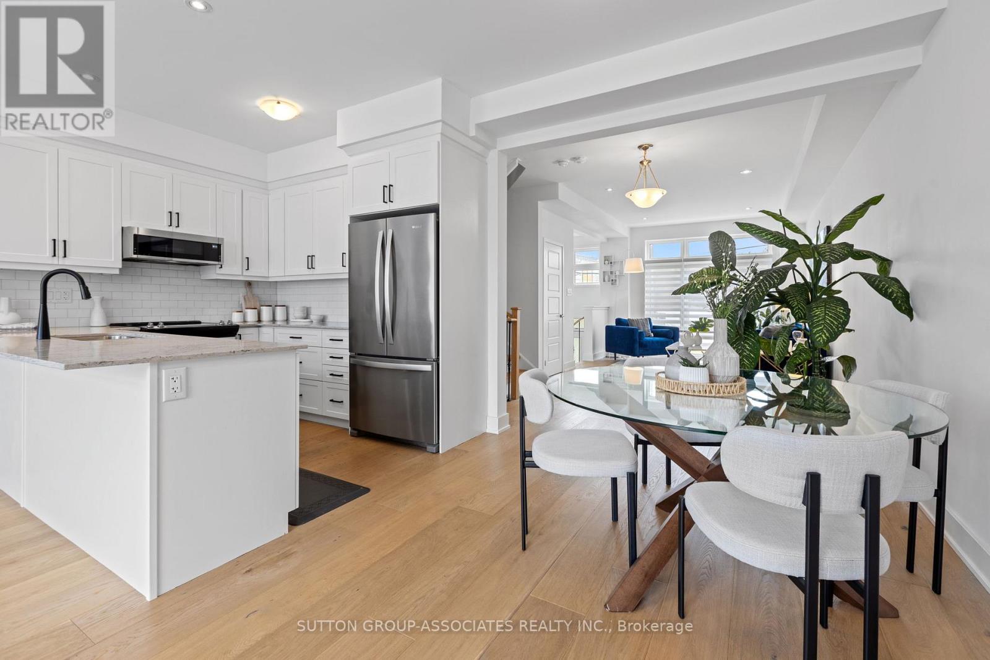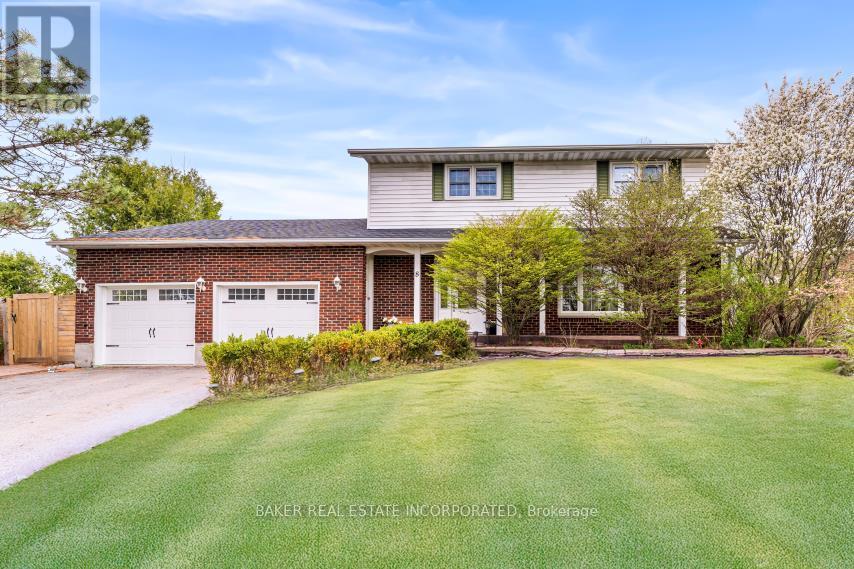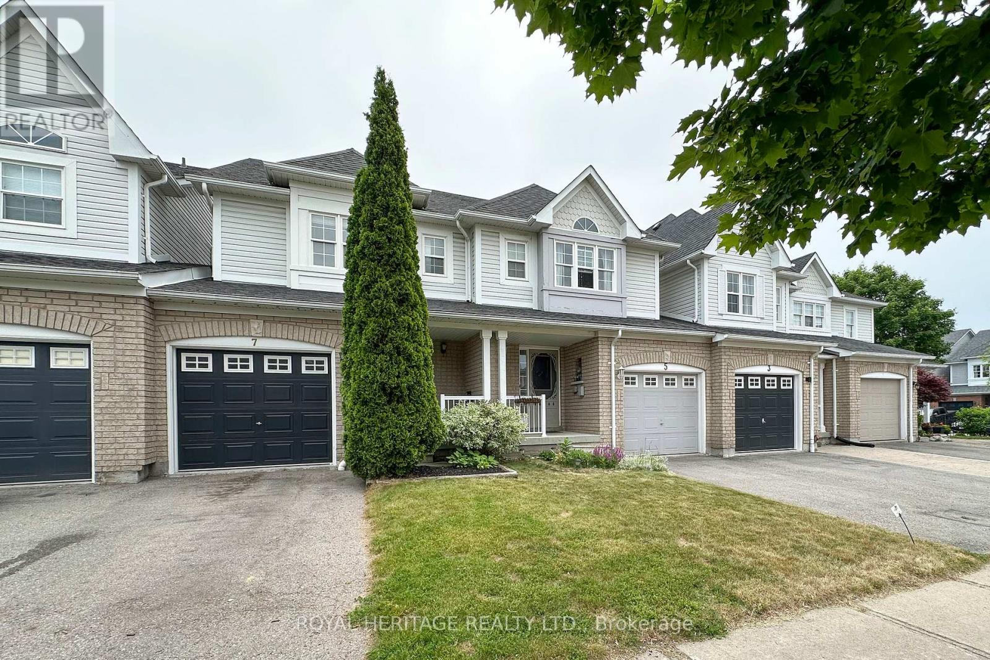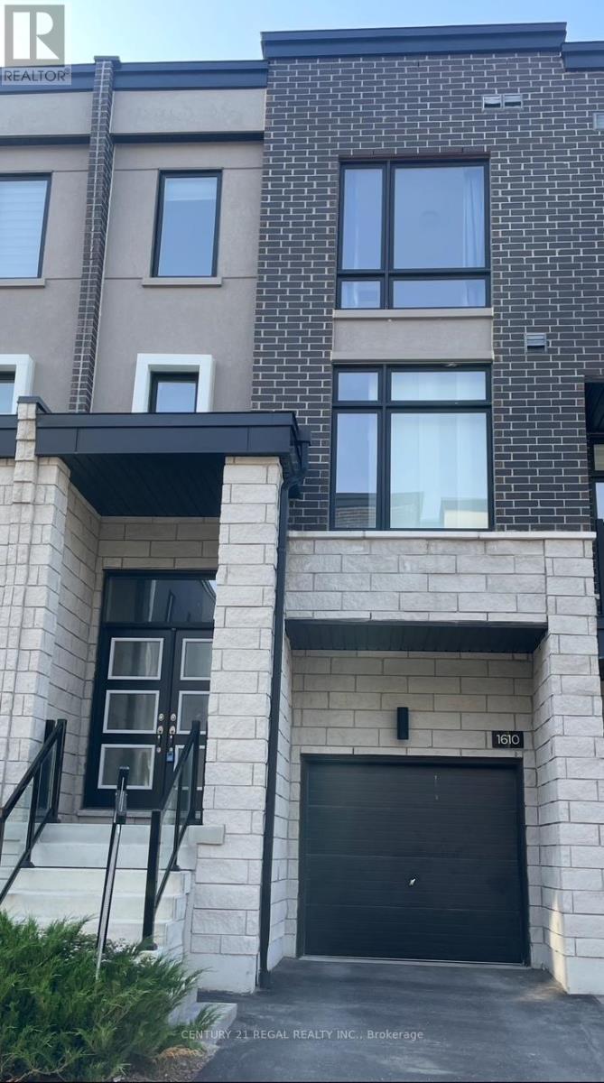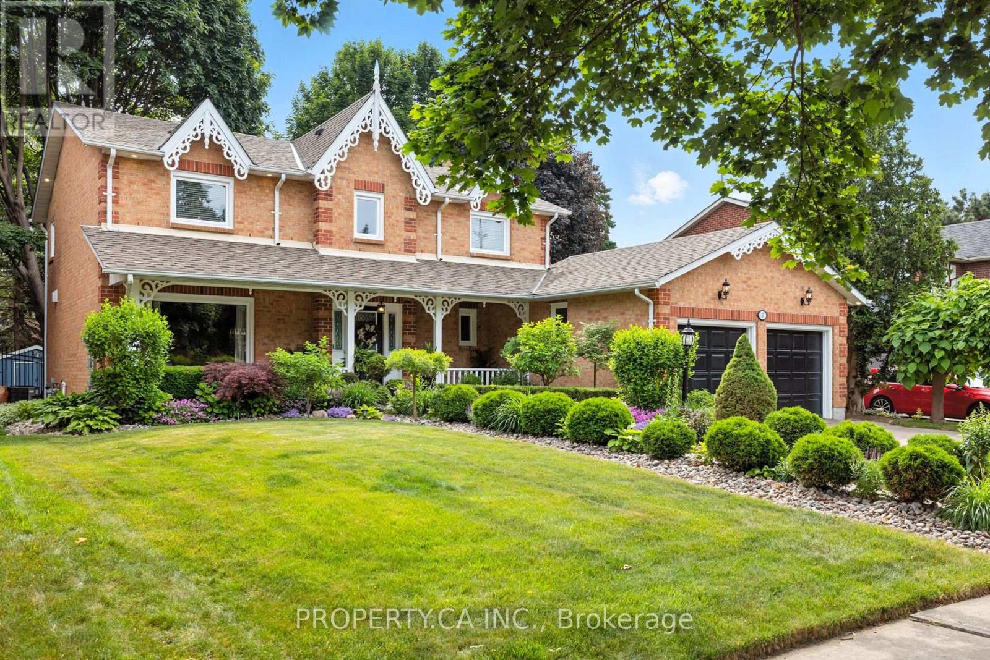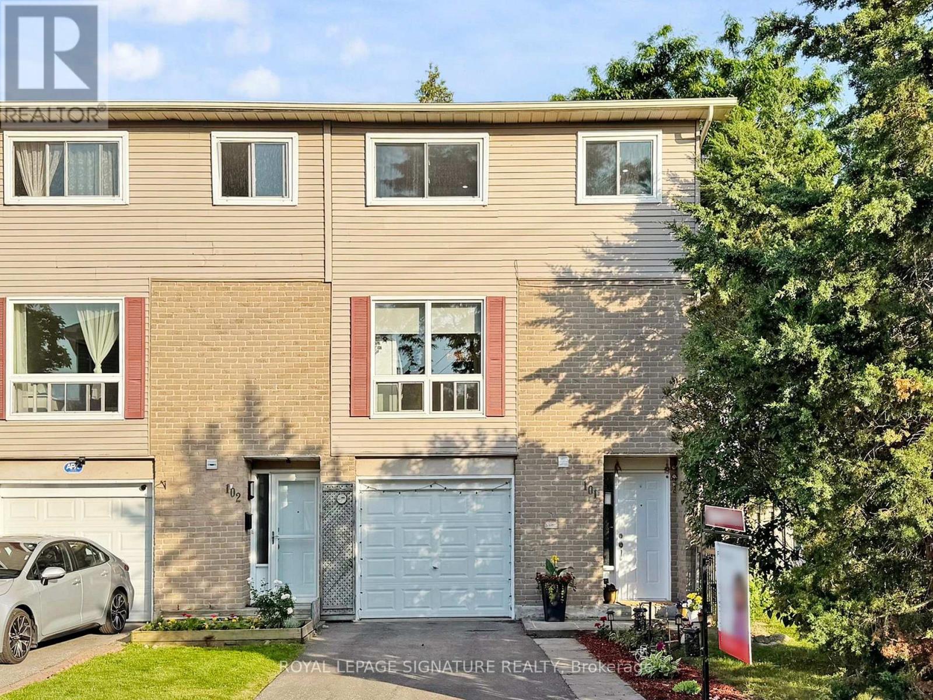1980 Wilson Road N
Oshawa, Ontario
Welcome home to Oshawa's Greenhill Community at 1980 Wilson Road N. With 1,980 total sqft of custom-built living area, this townhome provides plenty of room for the entire family. Walk into the open main floor space complete with 9 Foot ceilings and custom hardwood floors. Natural light floods through the large windows. Open concept living at its best, the living room flows into the dining room and then into the kitchen and great room. Large breakfast bar, SS appliances, customer counter height complete with soft-close cupboards and a new backsplash completes this well-equipped kitchen. Walk out to your large terrace off of the great room - great for entertaining - directly from the great room.The primary suite is huge, complete with a custom upgraded ensuite - the soaker tub and walk-in shower make for the perfect retreat. Added bonus? The laundry room is next to the family bathroom for extra convenience. The additional bedrooms provide plenty of space for the entire family.The newly finished basement provides flex space - a bedroom for guests, additional play space for the kids or an office. Added security comes in the form of the Tarion warranty for added peace of mind.This prime family-friendly home is located in the heart of North Oshawa, is surrounded by lush green space. Close to parks, shopping, restaurants and schools. With easy access Highway 401, the 407 and Durham Transit, commuting is made easy. You won't want to miss showing this home! (id:61476)
220 Strachan Street
Port Hope, Ontario
Welcome To This Modern 2 Years New, 4 Bedroom & 4 Bathroom, Approximately 2900 sqt Bungaloft Situated In Highly Sought After Lakeside Village Of Port Hope. Features a Large Spacious Open Concept Layout: Ideal for seamless living and entertaining. Main Floor Impressive Kitchen With Stunning Quartz Counter Tops, Large Island Breakfast Bar, Stainless Steel Appliances Including Gas Range, Over looking Family Room With Gas Fireplace And Soaring ceilings Windows Letting In Tons Of Natural Light, Access To The Double Car Garage, The Main Floor Offers A Primary Bedroom with Stunning 5 Pc Ensuite, Combined Living/Dining, The Second Floor Features A Oversized Loft Can Be Used As a Second Family Room Walkout To Large Terrace Has Water & Gas Line For your Summer BBQ, 3 Bedrooms and A Jack-and-Jill. Carpet Free, Smooth Ceiling Through Out The House, Over 50k Spent in Upgrade. Just Steps Away From The Prestigious Penryn Golf & Country Club, Lake Ontario And Minutes To Historical Port Hope Downtown, Beach, Hwy 401, Schools, Via Train. (id:61476)
8 Lakeview Heights
Brighton, Ontario
Wonderful Family home--beautifully appointed and immaculate, with long list of recent upgrades!! Brand new Paint, Floors and Carpet upstairs! Living/dining room boasts gleaming hardwood floors. Bright and cheery kitchen has many built-ins and granite counter top! There is also a handy powder room on the main level. Step out of the warm & inviting family room (with gas fireplace & vaulted ceiling) to the pool and garden. The large master bedroom has ensuite with tiled shower, heated floors & quartz countertop. The full basement features a spacious rec room & another bathroom plus a workshop area in the furnace room & plenty of storage. Enjoy the lifestyle this home has to offer -- inground pool & hot tub! Pool liner and heater 2018. Relax & unwind in the gazebo overlooking the landscaped gardens of the fully fenced yard and Recently Fenced Pool for Safety. Picturesque views of Brighton and Lake Ontario from many of the rooms. Walking distance to schools & shopping & short drive to the 401. You won't want to miss out on this exceptional home!! (id:61476)
14 Algonquin Avenue
Brighton, Ontario
Homes in this sought-after neighbourhood don't hit the market often! Don't miss your chance to own this meticulously maintained 2300+sqft 'Mirtren' built bungalow, thoughtfully designed for modern living. Set on a beautifully landscaped lot in one of Brighton's most desirable areas, this spacious all brick bungalow truly has it all. Step inside to find an inviting open-concept layout featuring hardwood floors, an open living and dining area, and a well-appointed eat-in kitchen with walk-out access to a spacious deck and large private backyard. With 3+1 generously sized bedrooms and 3 full bathrooms, there's plenty of room for family and guests. The main-level primary bedroom offers a walk-in closet and 3-piece ensuite, while the convenient main-floor laundry and inside entry from the 2-car garage add to the homes functionality. The professionally finished basement by the builder adds valuable living space with one bedroom, 4pc bath and a large rec-room area for a extended family use. Located just minutes from charming downtown Brighton, within walking distance of Lake Ontario & amazing schools! Enjoy luxury lakeside strolls to restaurants and hikes & 5mins from scenic Presquile Provincial Park! This home is also a short drive to vibrant Prince Edward County region, known for its wineries, beaches, and culinary scene. All this just 90 minutes from Toronto! This is your chance to enjoy comfort, convenience, and community in one incredible package. Come see why this home stands out - your next chapter starts here! (id:61476)
7 Fawcett Avenue
Whitby, Ontario
Look No Further!! This Freehold 3Br Townhome Located In A Desirable Area Of North Whitby Checks Off All The Boxes..And Then Some!! Enter This Open Concept Main Floor With Direct Entry Into Your 1 Car Attached Garage That Has Direct Access To Your Fully Fenced Backyard. The Open Concept Living Space Flows Into Kitchen & Eating Area With A Walkout To Your Custom Private Deck For BBQ's And Lounging, With Stairs Leading You To The Beautiful Backyard. Convenient Powder Room On Main Flr. Upstairs Offers Bright & Generous Size Bedrooms With A Shared 4 Pc Semi Ensuite. Washer & Dryer Located On Lower Level With A Full Untouched Basement Waiting For Your Plans, Complete With Bathroom Rough In. Conveniently Located Close To Shops, Schools, Transit, Parks & Recreation Ctre. (id:61476)
220 Centre Street S
Whitby, Ontario
Welcome to Downtown Whitby! Steps to transit, library, restaurants, grocery and more! Minutes to GO train, HWY 401 and 412. This well kept, move in ready charming century home is perfect for first time buyers and downsizers! Modern updates include roof, windows, electrical panel, forced air gas furnace, plumbing and more! Partial basement with above grade windows can be completed for additional living space. Detached garage and large patio awaits! (id:61476)
6 Scott Court
Uxbridge, Ontario
Nestled on a serene 0.7-acre lot, this historic 1856-built home has been masterfully reimagined with a complete top-to-bottom renovation in 2022. Now offering 2,719 sq ft of beautifully upgraded living space (MPAC), every detail of this residence blends heritage character with contemporary comfort. The open-concept main floor is highlighted by brand new engineered hardwood flooring and a custom-designed kitchen featuring a soaring 12-ft vaulted ceiling, exposed beam, custom cabinetry, and an impressive 8-ft centre island - a true showpiece. This thoughtfully redesigned layout includes a spacious living and dining area, a large main-floor laundry room, and a versatile home office that doubles as a fifth bedroom. The second floor includes four bedrooms, including a spacious primary suite with a luxurious 5-piece ensuite bathroom & balcony. The 2nd floor also features 3 additional spacious bedrooms and a beautiful 4-piece bathroom. Every mechanical system in the home has been updated or replaced, including a new furnace, air conditioning, septic system, UV Filtration system, waterproofing, and upgraded 200-amp electrical service - ensuring comfort, efficiency, and peace of mind. A detached 2-car garage provides added convenience, while the expansive, private yard offers endless possibilities for outdoor enjoyment and peaceful country living. Families will appreciate that school bus routes from Uxbridge Public School (French Immersion), Uxbridge Secondary School, and Scott Central Public School all serve the Leaskdale area, making this an ideal location for families. With its rich history, stunning craftsmanship, and every modern upgrade, this one-of-a-kind Leaskdale gem presents a rare opportunity to own a piece of the past, perfectly outfitted for today. (id:61476)
1610 Moonbeam Glen
Pickering, Ontario
This beautiful 4 year new, 4 level townhome built by Madison Homes is in the highly desirable community of Duffin Heights and offers 3+1 bedrooms and 5 bathrooms. It has 9-foot ceilings with beautiful hardwood floors and staircases and many upgrades including pot lighting with dual-mode settings on the main level. The open concept main level has a large kitchen with stainless steel appliances and an island all with quartz countertops. It has over 2300 sqft of total living space with bathrooms on all 4 levels which provides loads of privacy for large extended families. The finished lower level has a separate entrance from the garage to an open self-contained studio-suite with kitchenette/bar area with 40 AMP electrical receptacles. The attached single car garage has direct access to the home and a 40 AMP receptacle for an Electric Vehicle charging station. The fully fenced in backyard with sliding glass walk-out makes this home perfect for pets and young children. This beautiful home shows likes a model and has been meticulously cared and only lived in by the original owner. NOTE: Photos attached are provided from a previous listing. (id:61476)
105 White Pine Crescent
Pickering, Ontario
If you are looking for the loveliest two-storey family home, located on one of the most family- friendly streets, with the best natural light and backing onto Rouge National Urban Park 105 White Pine Crescent is the one! This home, solely linked at the garage, features an open- concept living and dining area, a bright eat-in kitchen with a walk-out to the backyard, and a spacious second-floor family room complete with a brand-new gas fireplace perfect for entertaining, family gatherings, and those special game nights. The primary bedroom retreat offers a walk-in closet, a newly renovated ensuite bathroom, and a gorgeous view of Rouge Park. With a brand new AC, 3 bedrooms, 4 bathrooms, a finished basement, and an attached garage, this two-storey linked home is absolutely perfect for a growing family. Sunlight pours into every corner of the house throughout the day, creating a fresh and uplifting atmosphere. With Rouge Park right in your backyard and a park trail entrance just a 1-minute walk away, you'll be immersed in nature and tranquility. Filled with young families, this street offers a warm sense of community. Its only a 12-minute walk to Pinegrove Park, a 12-minute drive to either Pickering GO Station or Rouge Hill GO Station, and has nearby access to the 401 making commutes to Toronto quick and easy. If you're looking for a home that blends comfort, natural beauty, community, and urban accessibility 105 White Pine Crescent is ready to welcome you. Book a showing today! (id:61476)
184 Cachet Boulevard
Whitby, Ontario
Step into timeless elegance and modern comfort in this beautiful 3-bedroom, 3-bathroom home with over 2200 square feet above grade layout (originally registered as a 4 bedroom). This stunning home is nestled in the prestigious family oriented community of Brooklin. From the moment you enter, rich hardwood floors and custom wood trim create a warm, inviting ambiance that flows seamlessly throughout the main living areas. The chef-inspired kitchen is a true highlight, boasting sleek quartz countertops and stylish quartz backsplash, and ample cabinetry for all your storage needs. Upstairs, the spacious second-floor primary suite offers a serene escape, complete with a 4-piece ensuite and walk-in closet. Two additional generously sized bedrooms provide comfort and flexibility for family, guests, or a home office. A charming balcony off the hallway adds an extra touch of character and outdoor enjoyment.The fully finished basement expands your living space with endless possibilities whether you envision a cozy media room, home gym, or private guest suite. Main floor laundry, inside direct garage access and high-quality finishes throughout make this move-in ready home the perfect blend of sophistication, comfort, and functionality. Ideally located just minutes from top-rated elementary and Catholic schools, Cachet Park, and offering easy access to Hwy 407 and 412, this home blends elegance, functionality, and unbeatable convenience. Roof And Windows - Original, Furnace/AC (2023), Updates Include: Main Floor Hardwood, Wood Trim, Kitchen Countertops/Backsplash And Broadloom In Basement (2022). Don't miss your chance to call this Brooklin gem your own! (id:61476)
3 Whitburn Street
Whitby, Ontario
Welcome to this exceptional home in Whitby's sought-after Somerset Estates. Set on a 62x130 ft lot, it offers outstanding curb appeal with landscaped gardens, a covered front porch ideal for morning coffee, and a pool-sized backyard. Inside, the sunlit interior blends classic charm with modern updates. The main floor features spacious principal rooms and a functional layout perfect for family living and entertaining. The kitchen includes quartz countertops, stainless steel appliances, ample storage, an espresso bar, eat-in area, and a walkout to your private backyard oasis complete with a large deck for dining and lounging. Upstairs, the primary suite boasts a walk-in closet and spa-like ensuite, with three additional generously sized bedrooms. The finished basement offers extra living space with a full kitchen, rec room with electric fireplace, gym area, and a 3-piece bath ideal for guests, a nanny suite, or extended family. Additional highlights include crown molding (2019), updated windows (2024), an upgraded laundry room (2025), and beautifully maintained gardens. This move-in-ready home offers space, privacy, and timeless style in one of Whitby's premier neighborhoods. (id:61476)
101 - 1133 Ritson Road N
Oshawa, Ontario
Your Dream Home Awaits in Oshawa! Don't miss this extraordinary opportunity to own this turn-key gem that promises a lifestyle of unparalleled comfort and refined sophistication. You will absolutely love this end-unit which shows like a semi, with a bigger lot size, a private driveway, extra parking space and ample visitor parking accessible from the side and backyard. The naturally sunlit living room boasts breathtaking 12-foot ceilings and custom accent walls to create a bright and inviting atmosphere. Step up to your separate dining area and kitchen. Find your peace in three serene bedrooms, and enjoy endless possibilities with the finished basement perfect for a recreation room, home office, or private haven. Beyond the sliding doors, your exclusive fully fenced backyard oasis awaits. This private retreat with a deck and pergola comes with the patio furniture, guarantees ultimate tranquility with no rear neighbors. Live truly worry-free with a comprehensive maintenance fee that covers water, exterior repairs and landscaping in common areas. Plus, this home comes with newly installed smart pot lights, a new dishwasher, microwave, and garage door opener. Nestled in a prime Oshawa location, this home offers the ultimate convenience, placing you just moments from top-rated shops, delectable dining, and essential amenities, seamlessly blending everyday practicality with refined luxury. Perfect for first time buyers, single/small family or as your first investment property. (id:61476)


