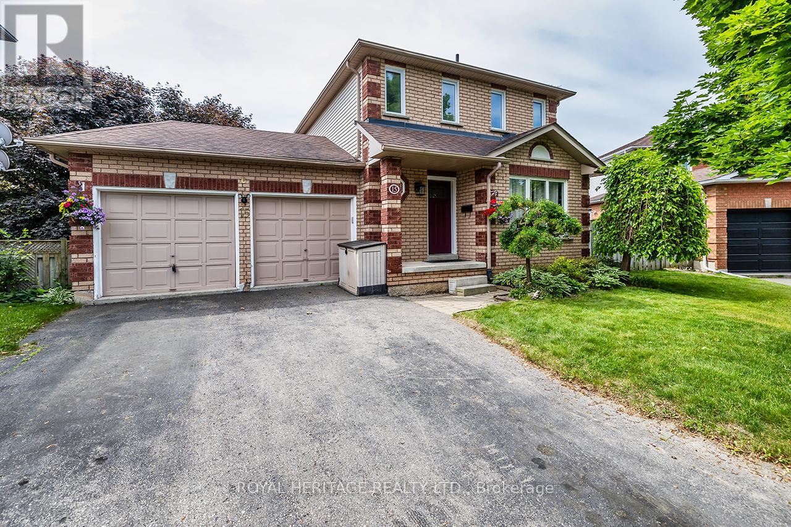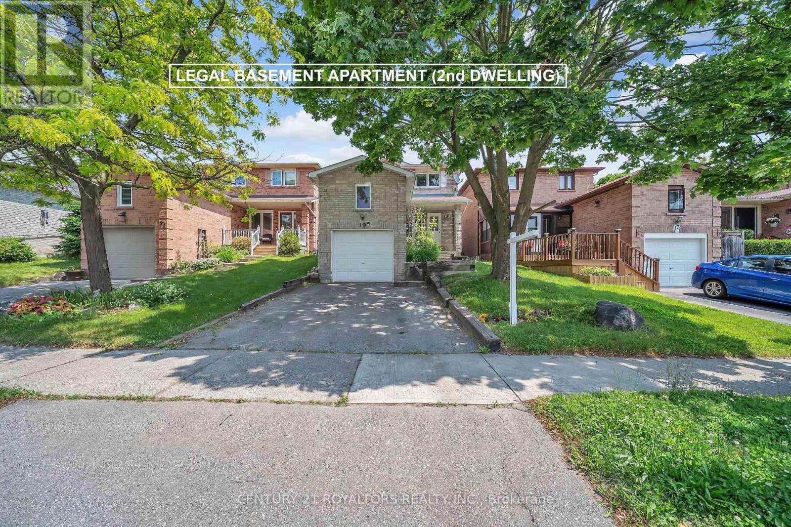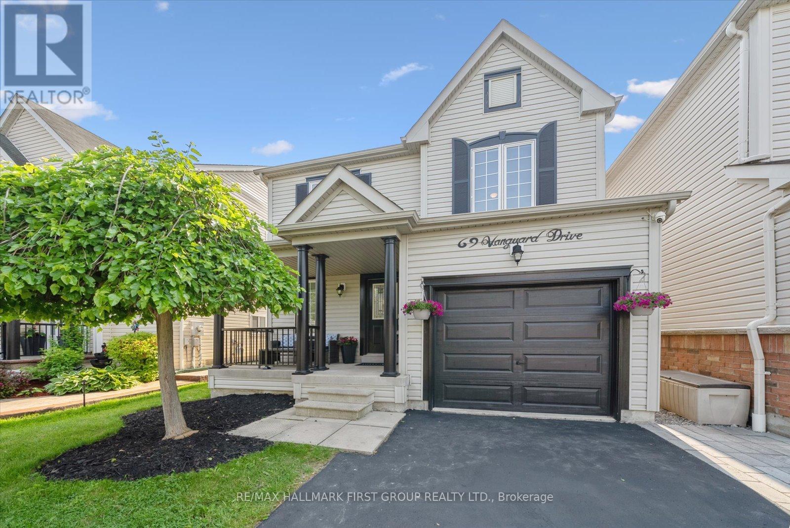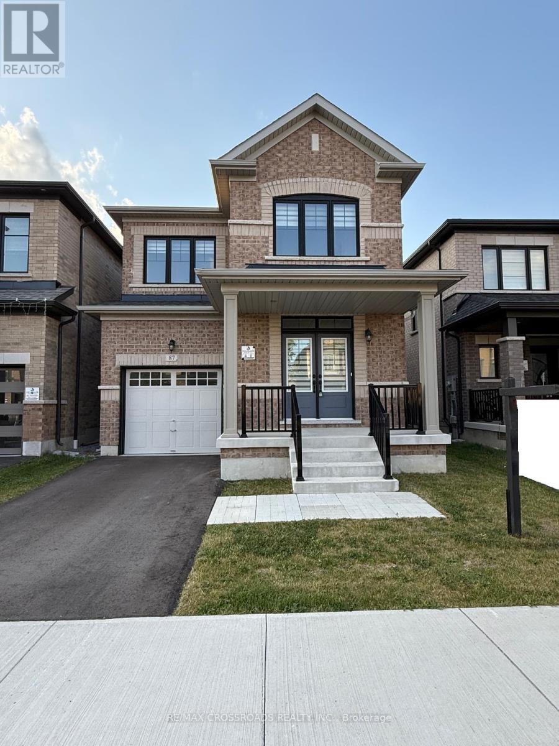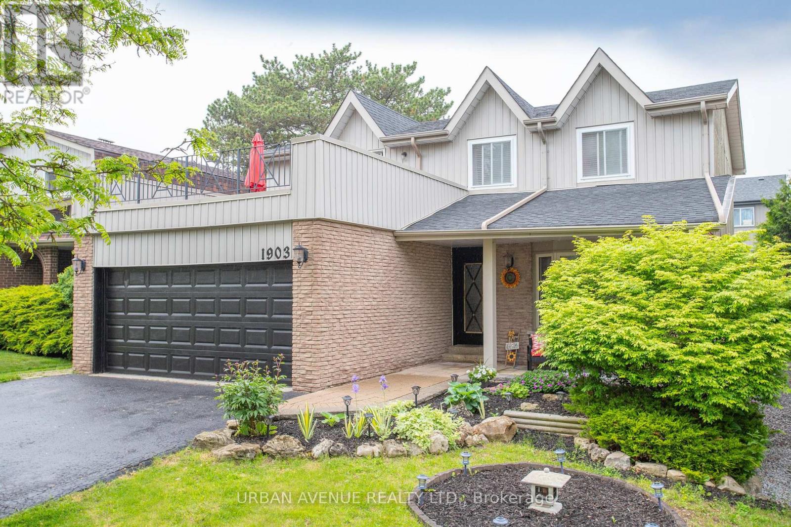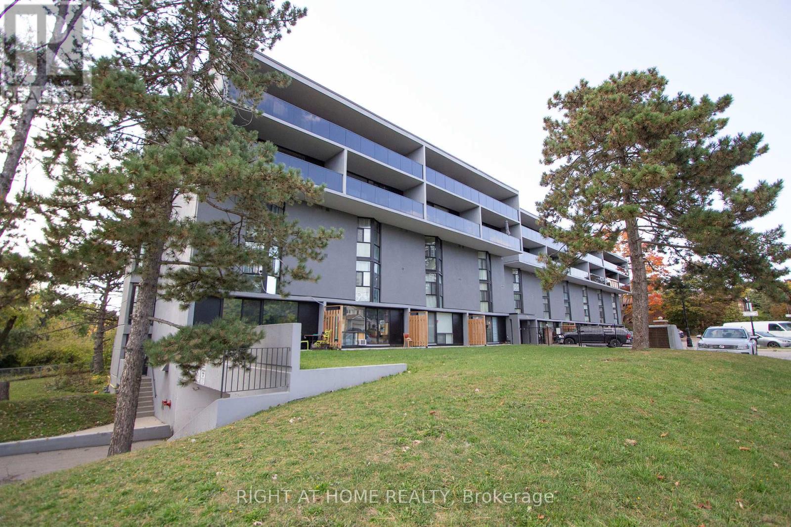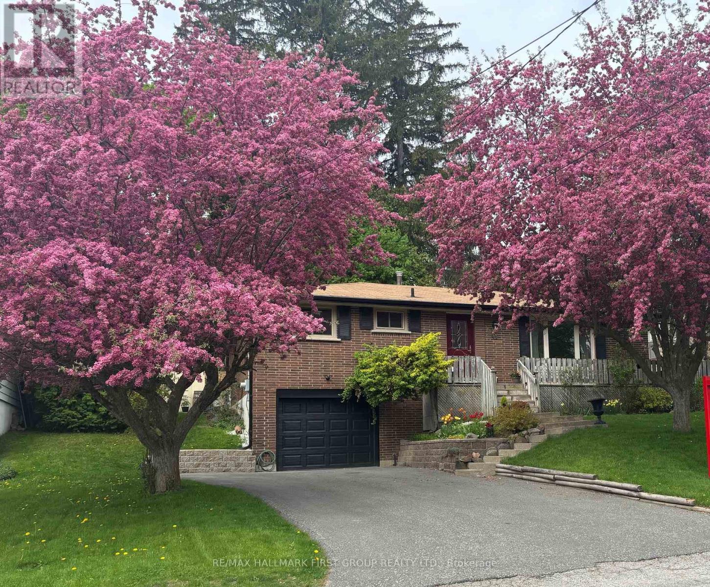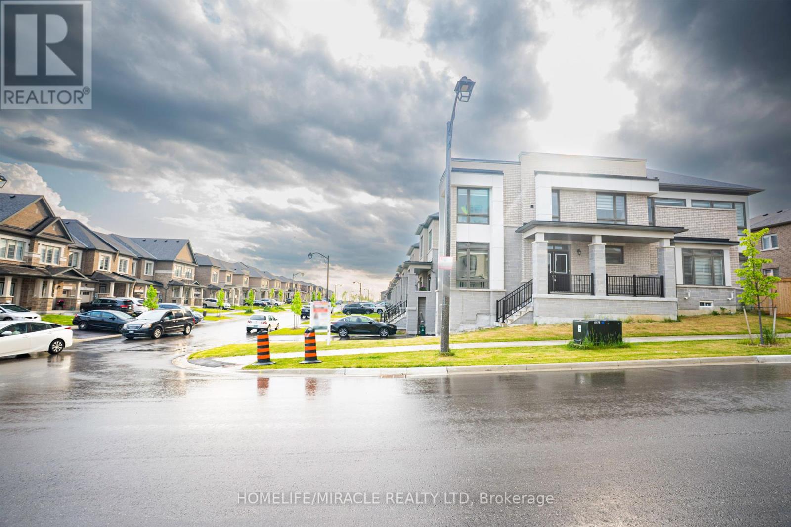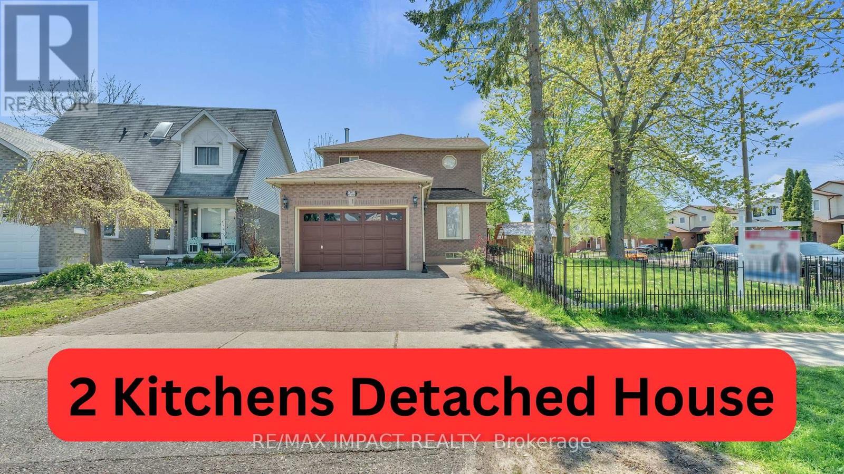16 Andrea Road
Ajax, Ontario
Sunlit, Move-In-Ready And Set To Impress, This Beautifully Maintained 3+1 BR, 4-Bath Home, Offers Over 2,000 Sq Ft Across All Three Levels And Is Ideally Located In A Quiet Waterfront Community - Perfect For Families Whether Upsizing Or Downsizing. The Main Floor Features A Dining Room, Living Room With Fireplace And An Open Spacious Kitchen - Flooded With Natural Light, Ideal For Both Culinary Adventures and Entertaining. The Kitchen Includes Stainless Steel Appliances, A Breakfast Bar, Eat-In Area, And A Walkout To A Deck And Large Fenced Backyard. The Backyard Offers Added Privacy With No Homes Directly Behind! Creating A Space Perfect For Unwinding Or Simply Enjoying The Outdoors. Upstairs, The Primary Suite Boasts A Walk-in Closet, 4-Piece Ensuite And Convenient Second-floor Laundry. Downstairs, The Finished Basement Adds Versatility With Recently Upgraded Vinyl Flooring (2025), A Family Room, Flex Room For Gym/Office/Bedroom, A 2-piece Bath And A Fully Paid Newer Furnace (2024).As A Bonus, The Home Is Professionally Wired For A Level 2 EV Charger - Just Install Your Own Charger. Ideally Located Within Walking Distance To The Waterfront, Trails, Parks, Schools, Transit And Just Minutes Drive To The Ajax-Pickering Hospital -This Home Is A Gem That Truly Offers Comfort, Flexibility And A Prime Location All In One!! (id:61476)
226 Mcnaughton Avenue
Oshawa, Ontario
Welcome To 226 Mcnaughton Ave - Updated 3+3 Bedroom Bungalow With Income Potential. This Well-Maintained, All-Brick Detached Bungalow Offers A Practical Layout And Excellent Versatility Perfect For First-Time Buyers, Families, Investors, Or Downsizers. The Bright Main Floor Features 3 Spacious Bedrooms, A Large Eat-In Kitchen, And A Separate Living Room, All Filled With Natural Light From Oversized Windows. A Separate Side Entrance Leads To A Fully Finished Basement Apartment With 3 Bedrooms, Its Own Kitchen, Laundry, And Living Space Ideal For Extended Family Or Rental Income. Property Features 3 Bedrooms On The Main Floor, 3-Bedroom Basement Apartment With Private Entrance, Separate Kitchens And Laundry On Both Level, Private Driveway And Backyard. Enjoy Easy Access To Hwy 401, Schools, Shopping, And Public Transit. Just A 5-Minute Walk To The Future Central Oshawa Go Station, Offering Excellent Commuter Convenience And Long-Term Investment Value. A Solid, Well-Located Bungalow With Flexible Living Space And Rental Potential. An Exceptional Opportunity In One Of Oshawa's Most Accessible Neighbourhoods. (id:61476)
B - 162 Prince Edward Street
Brighton, Ontario
This spacious 4-bedroom, 2-bath home offers versatile living with a full walkout basement that's been thoughtfully converted into a private in-law suite perfect for multigenerational living or additional rental income. Both levels are equipped with their own washer and dryer for added convenience. Enjoy a fully fenced backyard, ideal for outdoor activities and privacy. A must-see property with endless possibilities! Conveniently located to downtown, Presqu'ile Provincial Park and just minutes to the 401. (id:61476)
114 Yorkville Drive
Clarington, Ontario
Welcome to this bright and inviting 3-bedroom, 2 - full bathroom freehold townhouse, nestled in one of Courtice's most desirable communities. Situated on a large 100-foot lot with no sidewalk, the property offers parking for three vehicles two in the driveway and one in the garage with direct garage access to the main floor. The main level features an open-concept living and dining area filled with natural light, complemented by new flooring throughout. The kitchen offers a functional layout and opens to a spacious backyard with a large deck, hot tub and shed, perfect for entertaining, unwinding and additional storage. Upstairs, youll find three bedrooms and a beautifully renovated 4-piece bathroom. The fully finished basement offers incredible flexibility with pot lights, an open layout, and a full bathideal as a rec room, home office, or guest suite. Minutes from schools, parks, shops, restaurants, transit, and Highway 401, this is a fantastic opportunity to own a charming home in a family-friendly neighbourhood. (id:61476)
1198 Beaver Valley Crescent
Oshawa, Ontario
Welcome to 1198 Beaver Valley Crescent. This Beautifully Maintained 3 Bedroom, 2.5 Bathroom Brick Home is Nestled in a Family Friendly Oshawa Neighbourhood, Perfect for those Looking to Settle into a Warm and Welcoming Community. From the Moment you Arrive, you'll notice the Charm and Care that's been poured into this Home. The Attractive Maintenance Free Front Deck Offers a Lovely Spot to Enjoy Your Morning Coffee. A Large Driveway with No Sidewalk Allows for Parking up to Four Vehicles, plus a Single Car Garage adds Additional Convenience. Step Inside to a Spacious Front Foyer that sets the Tone for this Inviting and Functional Home. The Bright Eat-In Kitchen Features Sliding Glass Doors that Leads to a Large Deck and Fully Fenced Backyard. Ideal for Summer Entertaining. The Open Concept Living and Dining Room is Bathed in Natural Light from the Surrounding Windows and Features a Cozy Gas Fireplace, Creating a Perfect Space for Relaxing with Family. Upstairs, the Primary Bedroom Retreat Includes a Generous Closet and a 4 Piece Ensuite, Offering Comfort and Privacy. Two Additional Bedrooms - Both with Large Windows and Amplest Closet Space, share another Spacious 4 Piece Bathroom. The Fully Finished Basement Extends the Living Space with a Large Family Room, Dedicated Laundry Area, and a Separate Office or Games Room, Giving you Plenty of Flexibility for your Family's Needs. This Location is Truly Exceptional - Walking Distance to Parks, Public Transit, and Top-Rated Schools, with All Amenities just Minutes Away. Plus, the Upcoming Community Park will Feature Exciting Amenities like Multiple Playgrounds, Shaded Rest Areas, Accessible Washrooms, a BMX Bike Park, and Pickleball Courts - A Fantastic Addition to an Already Vibrant Area. Don't Miss the Opportunity to Make this Beautiful Property Your Family's Next Home. Come and See 1198 Beaver Valley Crescent today, Your New Memories are Waiting to be Made. (id:61476)
Ph2 - 600 Thornton Road N
Oshawa, Ontario
Welcome to Thornton Place - a quiet and mature building in a prime North Oshawa location. This rarely offered 2-storey corner penthouse unit provides comfort, convenience, a unique layout, and a private balcony featuring views to the southwest. The sunlit main level features a welcoming living room, a bright eat-in dining room featuring large windows, along with a full service kitchen that includes modern appliances. Upstairs, you'll find two spacious bedrooms each with double closets and large windows. The full 4-piece bathroom along with the ease of stacked ensuite laundry only a few steps away. Perfect for individuals, couples, or small families seeking functionality without all the bells and whistles. Enjoy the traditional amenities of condo living with elevator service and underground parking. This well-kept building features an accessibility lift in the lobby, a party/meeting room, and plenty of visitor parking. Located just minutes from the 401, places of worship, parks, public transit, shopping, and other everyday needs. (id:61476)
981 Schooling Drive
Oshawa, Ontario
Stunning 4-Bedroom Detached Home, Bright & Elegant in Prime Taunton Area! Welcome to this beautifully maintained 2-storey detached home, offering space, elegance, and modern comfort in one of Oshawa's most desirable neighbourhoods, Taunton. This bright, spacious home features 4 generous bedrooms, an open-concept main level, and a recently renovated gourmet kitchen with upgraded cupboards, new sink, modern flooring, Bosch gas stove, Samsung French door fridge, and Miele dishwasher. The kitchen walks out to a private patio and gazebo, ideal for summer entertaining. The fully fenced backyard provides privacy and a safe space for children or pets. Elegant oak staircase, pot lights, and two stunning chandeliers add sophistication throughout. The primary bedroom boasts a luxurious ensuite with his & hers sinks, jacuzzi tub, upgraded shower, walk-in closet, wireless electric roller shades, and energy-efficient window films. The upper level also offers 3 additional bedrooms and a 4-piece bath. The home offers a long driveway with space for up to 6 cars, plus a double garage. The finished basement includes a home office or bedroom, recreation room, music room, and ample storage, perfect for today's lifestyle needs. Located in a safe, family-friendly community close to top-rated schools, parks, shops, transit, GO Bus, and Hwy 407. This bright elegant, and move-in ready home is a true gem, don't miss out! (id:61476)
9 Warburton Drive
Ajax, Ontario
A Rare multi-generational home with a Legal Basement! This beautifully upgraded 4+1, 4.5-bath home is perfect for large, blended, or multi-generational families, or investors looking for income potential in a prime location. Upstairs features 4 spacious bedrooms and 3 full bathrooms. The primary suite includes a luxurious Ensuite and two walk-in closets. The second bedroom also has its own 3 pc ensuite and walk-in closet, while the third & fourth bedroom offers a generous walk-in as well as large windows respectively. All rooms are large, bright, and thoughtfully designed. The main floor has been extensively renovated with Travertine stone floors throughout, elegant wainscoting, coffered ceilings, and Granite Kitchen countertops, creating a refined and timeless aesthetic. The legal basement apartment has Its own private entrance and laundry, ideal for extended family or as a rental suite. Enjoy outdoor living with a beautifully finished 15 X 20 patio, perfect for entertaining or relaxing. With no sidewalk and 6-car parking potential, there's plenty of space for guests and family vehicles. Located in a family-friendly neighborhood, You're within walking distance to schools, parks, and shopping. This Home is Located 1.4 Km from Masjid Quba Mosque, Sanctus Church and 0.3km from St. Josephine Bakhita Catholic elementary school. A perfect blend of luxury, comfort, and income potential. This is the home you've been waiting for! (id:61476)
15 Merryfield Court
Clarington, Ontario
Welcome to this well-maintained 3-bedroom, 2-storey home with a walk out basement nestled in a highly sought-after community. Perfectly suited for families, first-time buyers, or anyone looking to enjoy comfort and convenience, this home offers a functional layout with plenty of natural light throughout.The main floor is thoughtfully laid out for everyday living, offering a functional and comfortable space that includes a bright living area and a convenient dining space ideal for relaxing or spending time with family. Outside, enjoy a beautiful large yard perfect for relaxing or summer BBQs. Located in a friendly, established neighbourhood known for its strong sense of community, excellent schools, nearby parks, and convenient access to shopping, transit, and more.This is a solid home with great bones and endless potential a smart move in a great location. (id:61476)
19 Palmer Drive
Ajax, Ontario
Absolute show stopper, welcome to this beautiful detached home in Ajax. Recently spent over 100K in renovations. LEGAL 2 UNIT HOME (As Per Town Of Ajax Letters Att.) Basement With Sep. Entrance, Kitchen & Laundry. Whole house is freshly painted. Renovated kitchen. New quartz kitchen countertop & new sink, new SS appliances on the main floor kitchen. Fully renovated powder with New floor tiles and vanity, new pot lights installed, all light fixtures are updated, new garage door, basement is also completely renovated in 2022 with renovated kitchen, new laminate flooring, painting ,new pot lights, range hood, installed new large windows. Property is located in a very good location minutes from 401, Costco, Best-Buy, plaza'sand shopping centres. Both units have their own separate laundry. (id:61476)
69 Vanguard Drive
Whitby, Ontario
First Time Offered On MLS! Pride Of Ownership Sparkles Throughout This Beautifully Maintained 3 Bedroom Brookfield Built Home Ideally Located In A Family Friendly Community In The Heart Of Brooklin - Just Steps To Local Amenities. The Main Level Boasts A Bright, Open Concept Layout With Hardwood Floors And A Stylish Eat-In Kitchen Featuring Custom Backsplash, Stainless Steel Appliances, Picture Window And Breakfast Area Overlooking The Inviting Living Room & Backyard - The Perfect Place To Unwind After A Long Day! Upstairs You'll Find Three Generously Sized Bedrooms, Including A Primary Retreat With A Walk in Closet. The Fully Fenced Backyard Is Ideal For Summer Barbecues Or Peaceful Evenings. Enjoy Your Morning Coffee On The Charming Covered Front Porch. Additional Features Include: Direct Garage Access, Landscaping ($$), Neutral Colours Throughout. Conveniently Located Just Steps To Schools, Parks, Rec Centre, Downtown Shopping, Restaurants and Easy Access to 407/412. A Perfect Blend Of Charm, Comfort & Convenience - Dont Miss This Incredible Opportunity To Own In Brooklin! (id:61476)
122 - 1711 Pure Springs Boulevard
Pickering, Ontario
:::Premium Townhome in Prestigious Duffin Heights:::Discover exceptional urban living in this freshly professionally painted, meticulously maintained 2-bedroom, 3-bathroom townhome in coveted Duffin Heights. This well-cared-for family home filled with love and positivity presents extraordinary opportunity for buyers seeking sophistication.:::Architectural Excellence:::Step into soaring 9-foot ceilings that enhance the open-concept main floor, where living and dining areas create perfect entertaining space. The gourmet kitchen features premium finishes, including a practical breakfast bar ideal for casual dining and coffee.:::Outdoor Paradise:::The crown jewel of this residence is the expansive rooftop terrace, complete with BBQ gas connection, transforming outdoor entertaining into effortless experience. The master suite offers its own private balcony retreat, complemented by a luxurious ensuite bathroom and generous walk-in closet.:::Modern Conveniences:::Thoughtfully designed with contemporary living in mind, this home includes convenient second-floor laundry, dedicated office nook for ultimate convenience or reading, and has been preserved in pristine, move-in condition.:::Prime Location Benefits::: Strategically positioned for lifestyle convenience, residents enjoy immediate access to major transportation corridors including Highways 401 and 407. The neighborhood offers proximity to excellent schools, brand-new shopping plaza, recreational parks, and comprehensive amenities. Very near to healthcare plaza offering real convenience. This remarkable east-facing residence represents the perfect fusion of modern luxury, practical functionality, and unbeatable location in one of the most sought-after areas! (id:61476)
87 Conarty Crescent
Whitby, Ontario
Stunning Modern 4-Bedroom, 3-Bath Home in Whitby's Most Sought-After Neighborhood! This beautifully designed open-concept freshly painted home is flooded with natural light and boasts 9 ceilings on both the main and second floors, creating an airy and spacious feel. The master suite features a luxurious 10 tray ceiling and a 5-piece ensuite with a frameless glass shower and soaker tub. The gourmet kitchen is a true highlight, featuring granite countertops, a breakfast bar, and sleek stainless steel appliances. The main floor, staircase, and second-floor hallway are finished with elegant hardwood flooring. Additional features include: Electric fireplace for cozy ambiance, Zebra blinds for stylish light control Granite countertops throughout Central A/C for year-round comfort, Located close to transit, Highways 401/407/412, gyms, shopping, scenic trails leading to a conservation area, and the renowned Thermea Spa Village this home offers the perfect blend of luxury, comfort, and convenience. Don't miss out on this incredible opportunity schedule your private viewing today! (id:61476)
1903 New Street
Pickering, Ontario
Welcome to 1903 New Street, don't miss this beautiful Amberlea home. This large 4 bedroom home features a beautiful open concept finished basement, plus in inviting back yard with an pool. Step into a private backyard oasis featuring a landscaped yard, an inviting heated inground pool, and 2-year-old cabana that is perfect space for summer entertaining. The updated kitchen offers plenty of counter and cabinet space, a breakfast bar and granite countertops. The main floor family room has a fireplace and hardwood flooring. The Dining room and Living rooms each have hardwood flooring. Main floor laundry room with access to the garage. Plenty of pot lighting, this home is warm and inviting and offers a great floorplan. The lower level features an open design, plus a family area with an electric fireplace, a 4pc bathroom and a bedroom/office. The main bedroom has a walkout to a large balcony above the garage. (id:61476)
0 Aldred Drive E
Scugog, Ontario
Summer Starts Here! Welcome to 0 Aldred Drive, a prime slice of paradise on the sparkling shores of Lake Scugog in charming Port Perry! This rare lakefront building lot is your chance to create the dream cottage, forever home, or weekend getaway you've always imagined all just minutes from the historic heart of Port Perry. Watch sunrises with coffee and sunsets with wine, take your boat out for a spin, or just float and vibe life here is a vibe. With lake activities galore, a nearby casino for fun nights out, and that cozy small-town charm we all crave, this location is pure magic. Don't just live somewhere... build your happy place where the fish bite, the views wow, and every day feels like a vacation. Your summertime story starts on Aldred Drive. Lets make it happen. (id:61476)
33 Solmar Avenue
Whitby, Ontario
Welcome to the Life of the Party at 33 Solmar Ave! Located in highly sought-after North Whitby, this 3 bedroom, double car garage beauty brings the vibes and then some. Steps to top-rated schools, minutes from the 407 & 401, and tucked in a family-friendly 'hood with everything at your fingertips. Inside? It's groovy meets glam - an open-concept layout perfect for living loud or chilling hard. Head downstairs and you'll find your very own club-level lower level, complete with stripper pole (yes, it stays and yes, your friends will talk about it). Outside? The backyard is to die for: a huge composite deck made for music, parties, BBQs, and full-on summer soires. Whether you're hosting a rager or keeping it cozy with the neighbours, this space is a total showstopper. All the amenities, all the fun, and a whole lot of personality - this isn't just a home, it's a lifestyle. 33 Solmar: Where the suburbs go to party. Come see for yourself. (id:61476)
40 Rabbit Road
Brighton, Ontario
**Now at a reduced price from $1,052,000** This Stunning WATERFRONT Property, approx. 1 acre featuring 100 ft. of your own beautiful beach along Popham Bay (Lake Ontario). Attached to this lot is an adjoining 2nd lot (approximately 5000 sq.ft. extending back to Rabbit Rd from this 1 acre beach front lot). Sitting on this million dollar lot is a 3 bedroom cottage or year round home (1057 square feet). Featuring it's own detached garage and 2 seperate storage structures, one sized 20ftx10ft and other unit by 12ftx24ft, Great for boats, vehicles and storage etc. Enjoy a clear waterfront view with floor to ceiling windows with a centre walkout. Entertain from an open concept kitchen / dining area with a large stone fireplace in the adjoining family room. Step outside onto the 500 sq ft wrap-around deck, where you can relax, soak up the sun, and enjoy all that lakeside living has to offer. From the deck, a groomed lawn leads to your private beach. Swim, enjoy family campfires and feel that you're at your own private resort everyday.This is a rare opportunity to own waterfront property that is in short supply only steps away from Presqu'ile Provincial Park. This is an excellent investment (i.e. Airbnb) and a place to call home. (id:61476)
110 - 454 Centre Street S
Oshawa, Ontario
Great Price! Move-in Ready! Freshly painted. Almost *2,000 sq ft (1,954 per MPAC). Like Townhouse living!...ground floor open concept with patio, plus accessible 2nd level. Building recently upgraded including windows/balconies/sliding doors. Main floor of #110 features Sliding door walkout to landscaped Terrace (400 sq ft: 39.5x10.5 ft) & garden gate (no need to take your dog through the lobby to go for a walk). Condo Fees include *ALL UTILTITIES* Garage Parking & Locker. Large closets on both floors = lots of storage space! Elevator to lower level Locker & Parking garage with accessible door openers in basement & at secure front entrance. Very rare to find this square footage & 4 bedrooms in a condo apt. building in Durham Region! Also unique: 2 bedrooms face East & 2 Bedrooms face West (overlooking green space). Second floor features an additional (open concept) sitting/family/TV/games room, & retractable safety gate at stairs. Great for extended family/private spaces! Plus full-sized, newer, Washer & Dryer; 2nd floor. Washrooms on both floors. All appliances included. Building backs onto City of Oshawa-maintained Oshawa Creek walking/bike trail; south to Lakeview Park Beach and new Ed Broadbent Park; or north to Oshawa's Botannical Gardens. Not far from the new Rotary Park (pool) Project. Short walk to planned new Go Train terminal, churches, & Royal Cdn. Legion Branch 43. Low traffic street. A few minutes drive to Hwy 401. Close to Oshawa Centre, Public transit bus routes & current Oshawa Go Station for commuters to Toronto OR: this 4 bedroom unit makes creating a home office(s) easy! The building is very accessible (ramped entry) and the unit features a chairlift. Downsizers may age in place and still keep many of their favourite things including Dining room hutches...enjoying a patio for relaxing &/or pot gardening....but no grass to cut or snow to shovel! Oshawa is a College/University/Health Centre, garden award-winning City. Lots to do! (id:61476)
94 Caleb Street
Scugog, Ontario
Location, location, location! Nestled in a prime spot just a short walk to charming downtown Port Perry, steps away from shopping, dining, scenic parks, and the shores of Lake Scugog. Close to schools and conveniences, it offers the perfect blend of lifestyle and location. This beautifully maintained home shows true pride of ownership inside and out. A welcoming wraparound front porch with a second entrance adds curb appeal and character. Step inside to a modernized main floor featuring gleaming hardwood floors and plenty of natural light. The cozy three-season sunroom with a patio door walkout extends your living space and opens to a private west-facing backyard, perfect for sunsets, entertaining, or relaxing on the deck. The lower level features a stylish three-piece bathroom with a heated floor for added comfort. Practical updates include new eaves and soffits (April 2025), modernized main floor bath, most windows updated, updated exterior front door. enjoy the convenience of inside entry from the garage and parking for four vehicles, offering everyday ease and convenience. This is more than a house. It is a lifestyle. Do not miss your opportunity to live in one of Port Perrys most desirable locations. (id:61476)
1157 Beaver Valley Crescent
Oshawa, Ontario
Welcome to 1157 Beaver Valley Crescent on the Oshawa/Whitby boarder, a spacious and well-laid-out detached home nestled in one of Oshawa's most established and family-friendly neighbourhoods Northglen! With 3 generously sized bedrooms, 3 bathrooms, and over 1,600 sq ft of above-grade living space, this home offers the perfect blend of comfort and opportunity for those looking to put down roots and make it their own. The main floor features a bright living/dining room combination ideal for entertaining, a family room for cozy evenings in, and a kitchen with breakfast area overlooking the backyard with no neighbours behind. Upstairs, the primary bedroom provides a walk-in closet and a 4-piece ensuite with a separate shower and soaker tub. Two additional large bedrooms offer plenty of room for kids, guests, or a home office. The unfinished basement with a separate side entrance through the laundry room provides excellent potential for an in-law suite or future rental income. While the kitchen and bathrooms are ready for your personal touch, this home is fully livable as you renovate at your own pace. Parking for 3 cars, and located on a quiet crescent close to great schools, parks, shopping, and commuter routes. Don't miss your chance to get into a detached home in a high-demand area with strong community vibes and room to grow! (id:61476)
3 - 1965 Altona Road
Pickering, Ontario
Welcome to your next home in the prestigious Highbush neighborhood of Pickering! This beautifully maintained freehold townhome offers a perfect blend of comfort, functionality, and style ideal for young families or professionals seeking a serene yet connected life style. Step into a bright, spacious layout boasting 3 generous bedrooms and a rare double car garage. The main floor features a sun-filled family room with convenient powder room, and gorgeous hardwood stairs that lead to an open-concept living and dining area filled with modern pot lights and natural light loaded with another powder room. The chef-inspired kitchen is a true highlight complete with extended-height cabinetry, ample pantry space, and sleek finishes, perfect for both daily living and entertaining. Enjoy summer evenings and weekend BBQs on the oversized balcony with stunning views of the protected Altona Forest. Situated on a quiet cul-de-sac with plenty of visitor parking, this home is just steps to public transit and minutes to the GO station, Hwy 401 & 407 offering ultimate convenience for commuters. Upstairs, the spacious primary suite includes a walk-in closet with built-in organizers, French doors overlooking lush greenspace, and a luxurious 5-piece ensuite featuring a 6-jet Jacuzzi tub for a spa-like experience. The upper-level laundry room adds to the everyday ease of living. The finished basement is perfect as a rec room, playroom, or home gym offering ample storage and extra functionality. Don't miss this exceptional opportunity to live in one of Pickering's most desirable family-oriented communities where nature, comfort, and convenience come together! The snow removal from the Walkway in front of house (Altona Rd) is done by City. (id:61476)
1250 Rexton Drive
Oshawa, Ontario
Beautiful Well lit corner lot with 9Ft on Main & 2nd Floor, 8.5Ft in Basement with double door main entry. Floor to ceiling windows throughout the Main floor. Custom design kitchen cabinetry with extra upper height. 4 Bedrooms, 3 washrooms, great room & family room with annex library open concept kitchen with large cabinetry & center island. A separate entry to the pantry c/w closet. Primary bedroom with 10Ft coffered ceiling & a large walk-in closet.5 piece new stainless steel appliances with central AC & heating system, free-standing soaker tub, frameless glass standing shower stall and upgraded vanity. A 200 Amps upgraded electrical panel, cold storage & large unfinished storage basement area. 1 x garage parking & 2 driveway parking available. (id:61476)
1 Beechnut Crescent
Clarington, Ontario
Welcome to this beautiful, well-maintained, all-brick Victoria Woods-built home in a family-friendly Courtice neighborhood. Featuring a spacious living room separate from the newly renovated kitchen with tiled floors and hardwood throughout the dining area and second level, this home offers both style and comfort. The brand-new basement kitchen with granite countertops, a separate entrance, and rental potential of $2,000 per month adds incredible value. Enjoy the expansive side yard with a newly built seating area, perfect for outdoor gatherings. Conveniently located steps from a bus stop and close to schools, places of worship, shopping, groceries, Highway 401, the GO Station, and more, this home is packed with modern updates, including a 200-amp electrical panel and a roof replaced in 2014. A perfect blend of charm and convenience awaits! (id:61476)
67 Scott Street
Whitby, Ontario
This one-of-a-kind custom home offers over 8,000 sq ft of luxurious living space, thoughtfully designed with the finest finishes and unmatched attention to detail. Featuring two kitchens including a gourmet chefs kitchen with a 48" range, 36" cooktop, and a separate prep kitchen this residence is built for both elegance and entertaining. Soaring 11 ft ceilings on the main floor and 10 ft on the second create a grand, airy ambiance throughout. Highlights include a 7.1 surround sound theatre room, glass-walled gym, heated basement floors, private elevator, spacious ensuite baths, and an exterior clad in Indiana limestone with precast accents. The backyard is professionally landscaped and offers multiple patios for outdoor entertaining, along with a full-size basketball court perfect for luxury living both inside and out. (id:61476)










