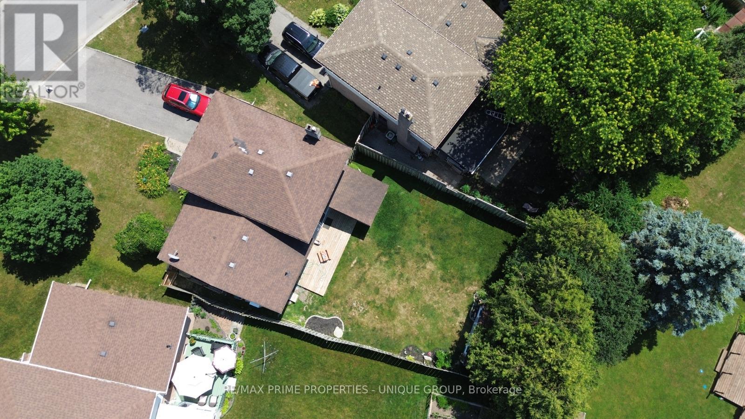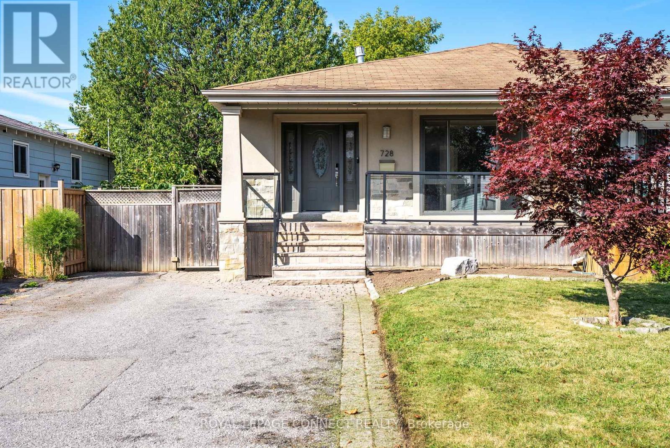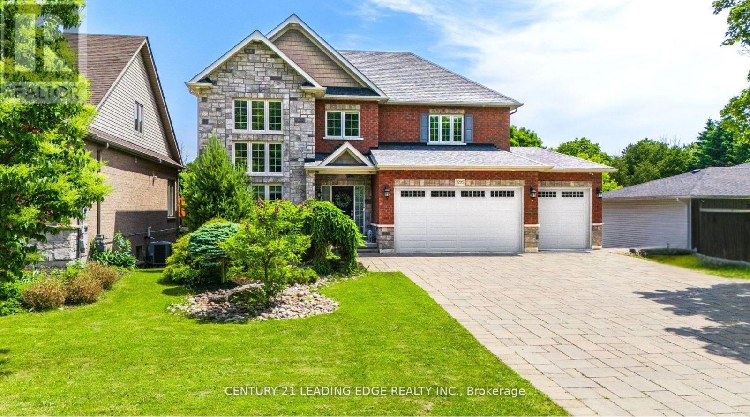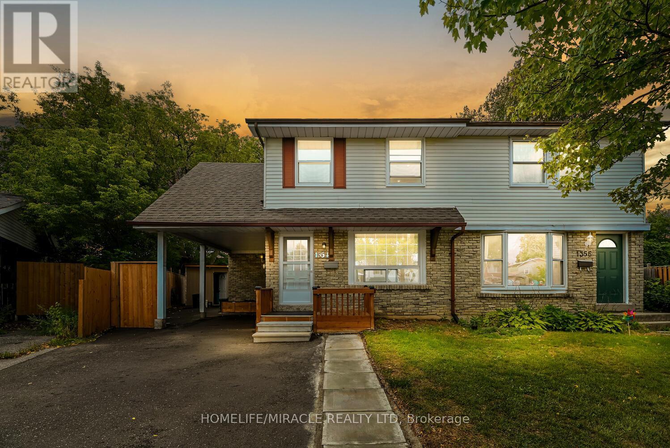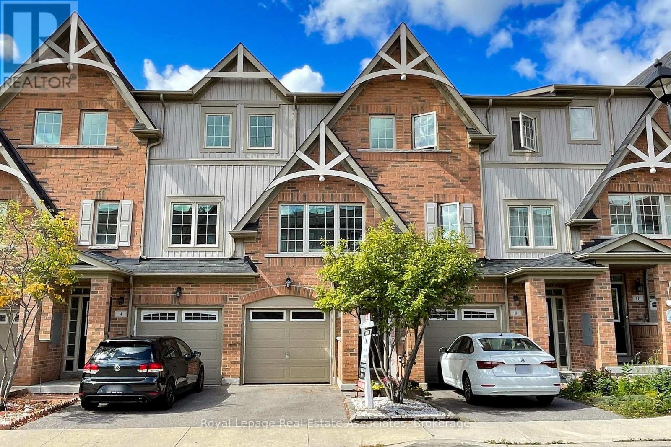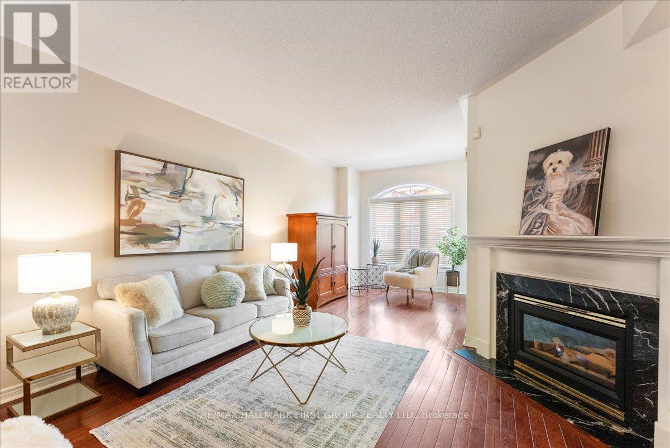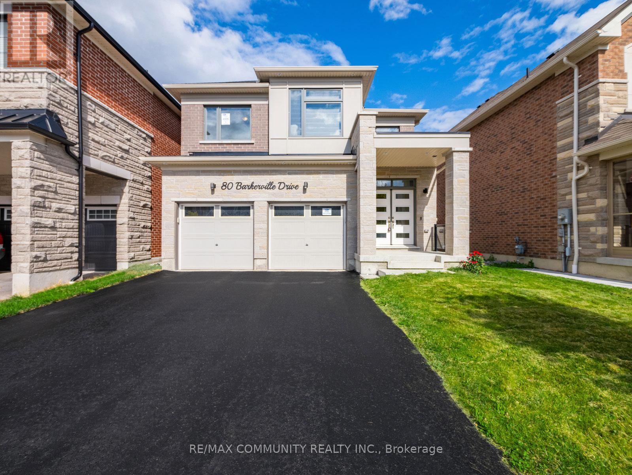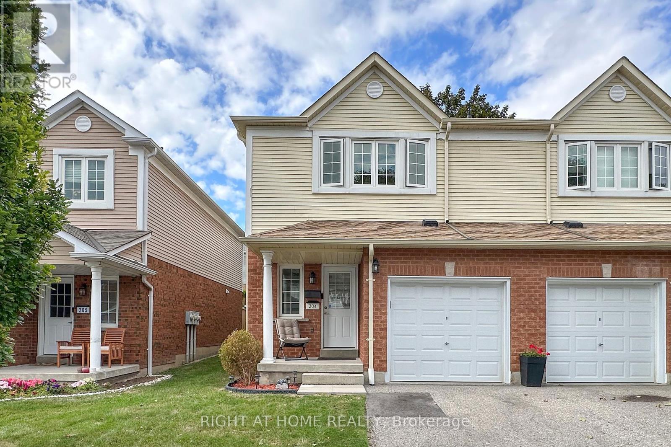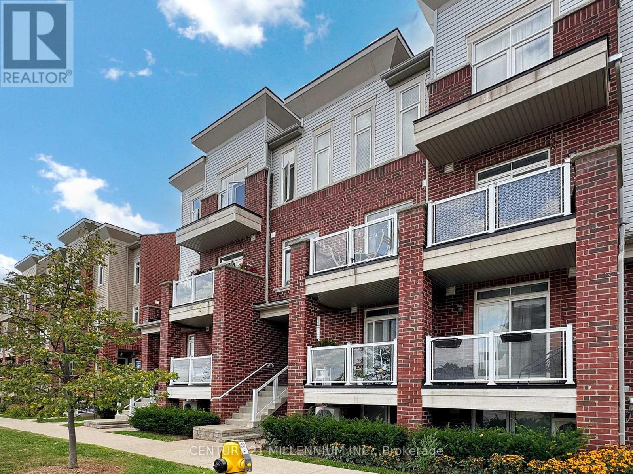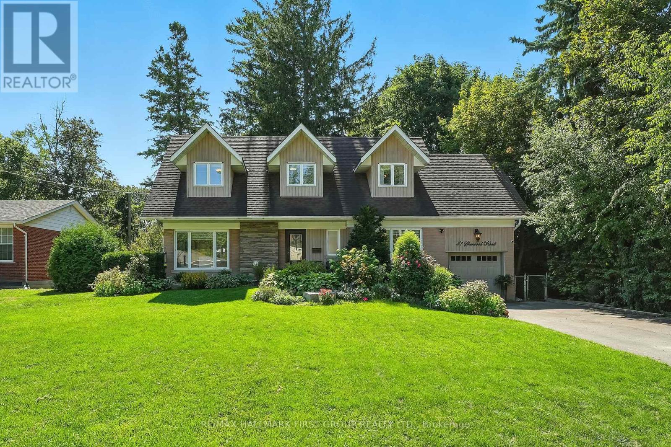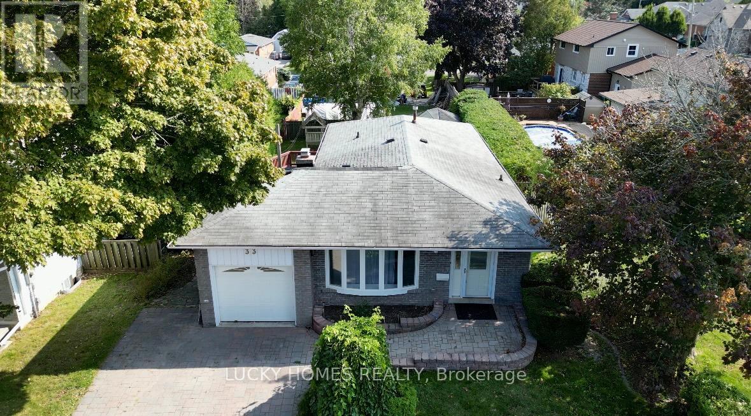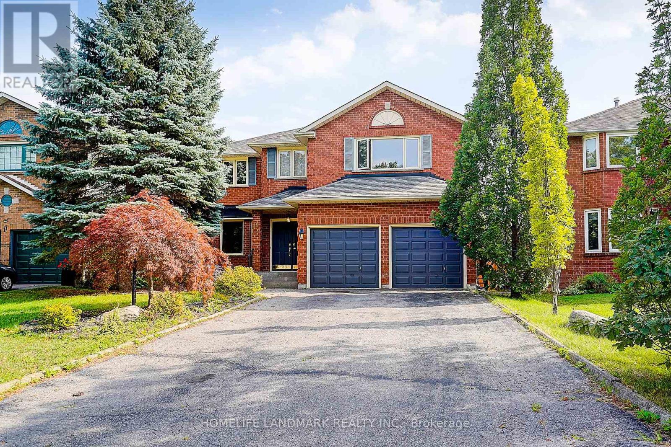1903 - 1255 Bayly Street
Pickering, Ontario
Modern 1+1 Bed Condo with Parking & Locker. Welcome to San Francisco by the Bay, one of the area's newest and most sought-after condo developments! This beautifully upgraded 1 Bedroom + Den unit offers modern urban living just steps from Lake Ontario, the GO Station, and minutes to Downtown Toronto with easy access to Highway 401. Spacious Layout: Open-concept design with a versatile den perfect for a home office or guest space. Scenic Views: Walk out to a large private balcony overlooking a peaceful ravine enjoy breathtaking sunrises, wildlife, and partial views of Lake Ontario. Modern Kitchen: Sleek cabinetry, upgraded appliances, and extra storage for added convenience. In-Suite Laundry for ultimate ease. Includes 1 Parking Spot + 1 Locker. Resort-Style Amenities: Luxurious Outdoor Pool Hot Tub, Sauna Fire Pit, BBQ Stations & Outdoor Dining Fully Equipped Gym Stylish Party Room 24/7 Concierge & Security. Upgraded interior touches include mirrored bedroom closet doors. Don't miss your chance to own this stunning unit in a prime waterfront community perfect for first-time buyers, downsizers, or investors! (id:61476)
742 Greenbriar Drive
Oshawa, Ontario
Rare Opportunity , Premium Lot 65 x 141 Ft !! Welcome to this detached 5-level side split with 3+1 bedrooms and functional layout. Open-concept living/dining with large picture window and laminate flooring. Kitchen with stainless steel appliances overlooks family room with gas fireplace, powder room, and walk-out to a large fenced backyard with a recently built shed. Upstairs has primary bedroom with walk-in closet and 2-piece ensuite, plus two additional bedrooms and 4-piece bathroom. Finished basement with separate entrance offers recreation area, kitchen, bedroom, and 3-piece washroom. Recently purchased laundry appliances included. Long driveway fits up to 7 cars. Steps to Greenbriar Park, schools, transit, Costco, and Hwy 401. Located in Eastdale. (id:61476)
728 Cortez Avenue
Pickering, Ontario
Welcome to Bay Ridges, one of Pickerings most sought-after neighbourhoods, where convenience meets the vibrant lifestyle it offers.This semi-detached bungalow offers exceptional versatility with a 3-bedroom, 1-bathroom main level plus a legal 2-bedroom, 1-bathroom basement apartment. Perfect for multi-generational living or generating rental income, the registered suite makes this property a rare and valuable find.The main floor is designed for both comfort and style. The modern kitchen features Caesarstone countertops, stainless steel appliances, and sleek finishes, while natural light pours in through multiple windows. A washer and dryer are thoughtfully integrated into the cabinetry under the counter, making everyday living convenient and efficient. The open-concept living and dining area is highlighted by a floor-to-ceiling front window and cozy gas fireplace, an ideal setting for entertaining family and friends. The 4-piece bathroom includes a rainfall and handheld shower combo, while the inclusion of a central vacuum system adds an extra layer of practicality.The legal basement apartment offers a welcoming retreat with two bedrooms, a warm and inviting living area, and a thoughtfully designed kitchen with crisp white appliances, laminate countertops, and a coordinating backsplash. Storage is abundant with closets, bathroom shelving, a linen closet, and a dedicated laundry room. Life in Bay Ridges offers everyday ease paired with a vibrant waterfront lifestyle. Enjoy Beachfront Park, Millennium Square, and Pickering's Nautical Village just a short walk away, with cafés, restaurants and the lakefront. Easy access to the GO Station, The Shops at Pickering City Centre, Cineplex VIP, and Loblaws ensures this home is ideally located for families, investors, and anyone seeking the best of Pickering living. (id:61476)
3295 Tooley Road
Clarington, Ontario
This custom-built 2-storey home is set on a deep lot on the desirable Tooley Rd. Boasting over 4,000 sqft of luxury living space, this property features 4 + 1 beds, 4 baths, & resort-style amenities. Vaulted ceilings grace both living & family rooms, complemented by pot lights and gleaming hardwood floors. The gourmet kitchen showcases breakfast bar, granite countertops and s/s appliances, opening onto a breakfast nook with walk-out access to deck overlooking the backyard. The expansive sunken main-level family room includes a cozy gas fireplace. Main-level laundry room with access to garage. The primary suite is a serene retreat with 2 separate walk-in closets, coffered ceilings, & 5pc ensuite. A decadent finished walk-out basement includes a theatre-like rec room with 103'' projection screen, pool table, & custom built stone bar. This space overlooks the backyard & is ideal for entertaining all ages. Enjoy your private in-ground pool, accompanied by a cabana- perfect for relaxing or hosting summer get-togethers. Experience premium sound with a professionally installed, built-in surround sound system on the main level, basement, & extending seamlessly into the backyard. With no expense spared, this custom audio setup transforms everyday living into a cinematic, immersive experience perfect for entertaining, movie nights, or relaxing outdoors with music at your fingertips. Take advantage of your own putting green backing onto a treed area & stream. The expansive lot offers privacy & green space, with a mix of brick & stone facade adding stately curb appeal. Additional outdoor perks include a garden shed & mature landscaping with in-ground sprinkler system. Attached 3 car garage & plenty of room for multiple vehicles in the private driveway. Tooley Rd is nestled between hwy 407 & 401, offering a mix of rural living & city amenities. It's located close to Pebblestone golf course, schools, grocery stores & many restaurants & shops to explore. (id:61476)
1354 Orlando Court
Oshawa, Ontario
Welcome to this beautifully updated 4-bedroom, 3-bathroom semi-detached home nestled in a quiet, child-safe cul-de-sac in highly desirable North Oshawa, just steps from Durham College and Ontario Tech University. Perfect for first-time buyers or investors, this sun-filled home offers a functional layout with a bright living room, separate dining area, and an updated kitchen all enhanced by large windows and an abundance of natural light throughout. A rare main floor primary bedroom with a full washroom offers potential for rental income or a comfortable in-law suite. Upstairs, you'll find three more spacious bedrooms including a second primary with its own ensuite. The finished basement expands your living space with a large rec room, 3-piece bathroom, and laundry area. Recent upgrades include a new roof (2023), new driveway (2024), and updated flooring in the kitchen and basement (2024) with no carpet in the entire home for easy maintenance. The private backyard is perfect for relaxing or entertaining, featuring a new gazebo, full fencing, and a garden shed for added storage. Surrounded by parks, schools, plazas, transit, and just minutes to major highways, this home offers the perfect balance of space, comfort, and convenience in a vibrant, family-friendly neighborhood. A truly turn-key opportunity with endless potential dont miss out! (id:61476)
76 Merchants Avenue
Whitby, Ontario
Absolutely Stunning Family Home In Sought-After Williamsburg Neighbourhood! This Stylish Detached Home Captures Everyone's Eye Plus Just Steps From Williamsburg Public School And Medland Park, Perfect For Quality Family Time. The Style Of The Home Blends Timeless Charm With Everyday Functionality, Starting With Gleaming Hardwood Floors And A Combined Living And Dining Area Enhanced By Elegant Wainscoting. The Family Room Is A True Highlight, Featuring Soaring Cathedral Ceilings, Skylights That Flood The Space With Natural Light, And A Cozy Fireplace For Relaxing Evenings. The Modern Kitchen Is Both Beautiful And Practical, Complete With Stainless Steel Appliances, Granite Countertops, And A Beautiful Backsplash. Upstairs, You'll Find Spacious Bedrooms, Including A Primary Bedroom With A 4-Piece Ensuite, While The Remaining Bedrooms Are Bright And Well-Appointed With Windows And Ample Closet Space. One Of The Best Features Is The Convenient Second-Floor Laundry Room No More Hauling Laundry Up And Down The Stairs! Step Outside To A Fully Fenced Backyard, Ideal For Entertaining And Privacy. This Home Is Perfect For Families Or Anyone Seeking Comfort And Convenience. Located Minutes From Highways 407 &401, Medland Park, Great Schools, And All Major Amenities Including Walmart, Home Depot, No Frills, And More Everything You Need Is Close By. Don't Miss This Incredible Opportunity To Own A Truly Special Home In Williamsburg! ** This is a linked property.** (id:61476)
2156 Duberry Drive
Pickering, Ontario
Beautifully maintained 3-bedroom, 3-bath detached home in the highly sought-after Brockridge community. Upgraded throughout with a full new kitchen (2019), fully renovated bathrooms(2019), new furnace and hot water tank (updated). Professionally built roof over backyard deck for year-round outdoor enjoyment, hosting friends and family. Oversized garage must see offersplenty of storage. Unfinished basement with rough-ins ready for a second unit with bedroom and kitchen, in-law suite, or customized entertainment hub. Pride of ownership is evident in every detail. Must be seen to appreciate the care taken for this home. Nestled in a quiet, family-friendly neighbourhood surrounded by ravines, parks, and trails, yet minutes to top-rated schools, Pickering City Centre, GO Station, Hwy 401, shopping, supermarkets, and places of worship. A rare opportunity to own a move-in-ready home in one of Pickering's most desirable communities. (id:61476)
187 Seneca Avenue
Oshawa, Ontario
? Immaculately Renovated 4-Level Backsplit in the Highly Desirable Samac Neighbourhood! ?This home has been tastefully Upgrades, renovated and is truly move-in ready. Located in asafe, family-friendly, and established community, this 4-bedroom, 3-bathroom home offers bothcomfort and versatility.Step inside to find brand-new renovations featuring gorgeous wood floors and modern pot lightsthroughout the living, dining, and family rooms, creating a warm and welcoming atmosphere. Thelarge eat-in kitchen is perfect for family meals, while the separate dining and living roomsoffer ample space for entertaining.Upstairs, youll find 3 spacious bedrooms and a 4-piece bath. The walk-out level boasts a 4thbedroom plus a newly added full bathroom, ideal for in-laws, guests, or growing families. Withtwo separate entrances, this property also offers in-law suite potential or excellentinvestment opportunities.The finished basement includes a large rec roomperfect as a play area, home gym, or mediaroom. Enjoy summers on the oversized deck overlooking a private backyard, ideal for childrenand gatherings.?? Conveniently located near UOIT, Durham College, schools, parks, shopping, and transit, thishome checks all the boxes for families seeking space, safety, and style.Furnace (2009), A/C (2010), Roof (2014) Hot Water Tank (Rental 2025).Move in ready. (id:61476)
6 Benjamin Way
Whitby, Ontario
Don't Miss out on this Beautifully Maintained and Thoughtfully Upgraded 3+1 and 4 Bath Freehold Townhouse Located In A Family-Friendly Neighbourhood! Stunning Brand New Vinyl flooring on the main floor that has a Sophisticated Open Concept Living perfect for an office space that walks out into the backyard that's perfect for a BBq area and entertaining with an unobstructed view. Walk upstairs to the 2nd floor into a HUGE Gourmet Eat-In Kitchen with Granite Countertop and Kitchen Island, a Chef's Delight with a breakfast area. Massive living room area combined with a comfortable dining area to host family dinners. Three Sizeable Bedrooms, The Primary Bedroom has Large Walk In Closet.(Brand New) Engineered Hardwood Flooring on Upper Level just installed in Hallway and all 3 Bedrooms. Laundry upstairs making it much more convenient. Brand New Fresh Coat of Paint Throughout the Home. (Brand New) Light Fixtures. Basement Rec room/Office space room has (Brand New) Vinyl Flooring. Convenient access from Garage into home. Plenty of Visitors Parking available in the complex. Convenience Is at Your Fingertips With Easy Access to Transit, Proximity to Hwy 401, and the Whitby Go Station. Major Amenities, Schools, Parks, Shopping, Metro, Sobeys and More Are Within Reach. Bring your clients this to Gorgeous home they wont be disappointed! It is move in ready!!! Roof Changed in (2023), Washer and Dryer (2024) (id:61476)
19 - 1330 Altona Road
Pickering, Ontario
**RAVINE LOT** Welcome to stunning Townhouse 19 at 1330 Altona Road, conveniently located in the exclusive Rougemount community and backing onto the beautiful Rouge Valley, a private ravine offering no neighbours behind! This must see bright and spacious townhome offers over 1800sq ft with 9-foot ceilings on the main level, hardwood floors, a gas fireplace, and a sun-filled eat-in kitchen with a walkout to your private patio and backyard oasis. The design features three generously sized bedrooms and three bathrooms, providing flexible space to suit your family's needs. The second floor includes two well-sized bedrooms with large closets and convenient laundry room. The third-floor primary suite boasts a second gas fireplace, 4pc spa-like bath with large soaker tub and separate shower, garden doors to a private balcony, and breathtaking western views of the Rouge Valley ravine; could also be used as second family room or home office! A finished family room adds additional living space, above grade window, rough in for bathroom and includes direct access to the garage and plenty of storage space. (id:61476)
80 Barkerville Drive
Whitby, Ontario
Premium Lot - Backs onto a Ravine & No Sidewalk in Front***Only 4 Years Old***Soaring 9ft Ceiling on Main Floor***Eat-in Kitchen w/ All Stainless Steel Appliances & Walk-out To Extended Wooden Deck w/ Gas Line for BBQ***Kitchen Has Extensive Cabinetry & Chefs Desk***Incredible Coffered Ceiling in Great Room w/ Custom Lighting***Primary Bedroom Overlooks Ravine & Features a 5pc Ensuite (Including Soaker Tub) & Walk-in Closet***3 Additional Spacious Bedrooms - All With Large Windows for Ample Natural Light***Extra 5pc Washroom on 2nd Floor***Access to Garage from Inside***Exterior Pot Lights***Rough-in For Washroom & 3 Large Windows In The Untouched Basement***New School Currently Being Built Steps Away (Kindergarten to Grade 8)***Walking Distance to Whitby Health Centre***Built By Mattamy Homes***Tarion Warranty is Transferable*** (id:61476)
135 Calais Street
Whitby, Ontario
Welcome to 135 Calais Street, a charming 3-bedroom, 2-bath detached home nestled in Whitby's highly sought-after Lynde Creek Community. Backing directly onto a park, this property offers privacy, green space, and a peaceful backdrop perfect for families and nature lovers alike. Inside, the home features a functional layout with a separate entrance, creating potential or an in-law suite or rental opportunity, while the property is in largely original condition and could use a little TLC, it provides a fantastic canvas for buyers looking to add their personal touch and unlock its full potential. (id:61476)
204 - 10 Bassett Boulevard
Whitby, Ontario
Welcome to 10 Bassett Blvd., Whitby's sought after Pringle Creek location! Close to schools, restaurants and to all the amenities you could need! This 3 bedroom, 3 bathroom end unit condo townhome has more than enough room for growing families! The finished basement complete with a 3 piece bathroom is icing on the cake. Walk to Parks, Transit, Shops, Restaurants & Recreation Centre! Minutes To Go Station, Hwy. 401. 407 & 412. This Beautiful Home Offers Move-in ready Condition. New Roof 2022, New Front Door 2021, New Rear Sliding Door 2021, Backyard Privacy Fence 2019, Extended Backyard Tiles 2024, New Kitchen Quartz Countertop with single large sink and stylish black Moen pull out spout 2024, Kitchen Backsplash 2024, S.S. Dishwasher 2024, Smart S.S. Range and Oven 2024, S.S. Range Hood 2024, Smart White Washer and Dryer 2024, New carpets Upper and Basement 2024, Updated Smoke and Carbon Monoxide Alarms 2025, Window Blinds 2024, All 3 new American Standard toilets and flush 2024, Smart Thermostat, Freshly Painted Home Is Ready To Welcome You. (id:61476)
2578 William Jackson Drive
Pickering, Ontario
Don't miss this beautiful modern 2 Bedroom condo townhouse. This unit comes with a rare private garage and driveway. Bright open concept living and dining area with 9ft ceilings. The kitchen is upgraded with granite countertops, undermount sink, pulldown faucet, ceramic backsplash, stainless steel appliances, and plenty of cabinets. The breakfast bar provides extra seating and for entertaining. The balcony is perfect for relaxing and enjoying the outdoors. The upper level offers 2 bright bedrooms with vaulted ceilings, lots of storage and large windows. A well-appointed 4-piece bathroom and a dedicated laundry room complete this level, ensuring practicality and ease for daily living. Fantastic location with easy quick access to highways 401/407, and Pickering GO station. Family friendly neighbourhood. Steps to the new medical centre and golf course. Nearby shopping, dining, groceries, Costco, and more. Also just minutes away from the natural beauty of Frenchman's Bay. Imagine morning strolls or invigorating hikes along scenic trails, picnics by the water, or enjoying the abundance of recreational activities. This prime location offers unparalleled opportunities for outdoor enthusiasts and families alike. Don't miss your chance to own a piece of this desirable Pickering community. Just move in and enjoy! (id:61476)
89 Cachet Boulevard
Whitby, Ontario
"Luxury Living In The Heart Of Brooklin!" Absolutely stunning 4-bedroom all brick executive home in family-friendly Brooklin! This fully upgraded property features hardwood floors throughout, crown moulding, pot lights, and an open-concept family room with a gas fireplace, separate living and formal dining room. The modern kitchen boasts quartz countertops, centre island, stainless steel appliances, and walkout to a landscaped backyard with stone patio, gazebo, and mature trees. new tankless hot water unit(2023), renovated ensuite Washroom (2023), quartz counters in all washrooms, most windows replaced in 2018, and a durable metal roof in 2016. The finished basement (2016) includes a full bathroom with heated floors. The home is Smart-wired throughout, owned furnace & AC. Close to schools, parks, and transit. This light-filled open concept home offers true luxury living in one of Brooklin's most sought-after neighbourhoods (id:61476)
57 Ward Street
Whitby, Ontario
Rarely offered 80x300 backyard retreat backing onto Heber Down Conservation! Nestled on a quiet cul-de-sac surrounded by nature this incredible 3+2 bedroom family home features a true backyard oasis complete with 16x32 solar panel heated inground pool with storage shed including 50 amp panel, yoga/exercise shed with hydro, Harvia stove cedar sauna, interlocking patio, built-in fire pit, gazebo, lush perennial gardens, 3 fruit trees, gas BBQ hookup & gated access to the scenic conservation area! Parking for 8, breezeway entry & a cozy front porch to enjoy your morning coffee. Inside offers extensive hardwood floors, wainscotting, walk-outs from all main floor bedrooms & neutral decor throughout. The eat-in kitchen boasts a subway tile backsplash, pantry, Heartland stove & built-in oven, ample cupboard & counter space. The spacious family room with picture window offers front garden views. French door access to the formal dining room that leads through to the living room with 4 skylights & walk-out to the stunning sunroom with cozy woodburning fireplace & panoramic backyard views. Additional solarium from the covered deck provides more space for entertaining. The 3 generous main floor bedrooms have great closet space, primary retreat with 3pc ensuite. The lower level offers 2 large bedrooms, laundry, workshop, rec room with gas fireplace & ample storage space! Cottage in the city with this immaculate property showing pride of ownership throughout! Situated steps to Phillips-Kozaroff park, walking trails & easy hwy 412/407/401 access for commuters! (id:61476)
2 Plantation Court N
Whitby, Ontario
Welcome to this spacious freehold townhouse situated on a premium corner lot in one of Whitbys most sought-after communities. Offering abundant natural light and showcases a contemporary-style layout designed for both functionality and elegance. This home has a finished lower level for extra living space, and a private huge backyard perfect for entertaining. The corner-lot position provides extra windows, enhanced privacy, and a more expansive feeling. Ideally located in a prestigious, family-friendly neighbourhood, residents will appreciate proximity to top-rated schools, parks, shopping, and convenient transit options. Recent upgrades include an EV rough-in, a brand-new furnace, and a new washer, giving you peace of mind and future-ready convenience. This is a rare opportunity to secure a stylish, move-in-ready townhouse in a prestigious location that combines comfort, community, and long-term value. (id:61476)
47 Sherwood Road E
Ajax, Ontario
Discover a rare opportunity to own a beautifully appointed home in one of Ajaxs most desirable neighbourhoods. Tucked at the end of a quiet cul-de-sac, this property offers the perfect balance of comfort, style, and community living.Steps from scenic nature trails, tennis courts, playgrounds, a fenced dog park, and more, 47 Sherwood Road E is designed for families who value both convenience and lifestyle.Set on a premium 66 x 157 ft lot, this exceptional residence blends timeless charm with modern upgrades. The heart of the home is a chefs kitchen with quartz countertops, wall-mounted ovens, and a Wolf gas stove refined finishes that are perfect for everyday meals or elegant entertaining. Upstairs, the primary suite features a private dressing room and an ensuite with his & hers sinks. A separate entrance leads to a private in-law suite, ideal for multi-generational living or extended guests. Outdoors, enjoy mature gardens, a large composite deck, gazebo, and generous space designed for relaxation or family gatherings. (id:61476)
1002 Mccullough Drive
Whitby, Ontario
This Whitby bungalow makes life simple. Freshly painted with new windows and Vinly plank floors, its move-in ready without the to-do list.Inside, you'll find three bedrooms on the main level plus an additional room downstairs, use it as a guest space, hobby room, or office. The single bath keeps things practical, and the layout flows easily for day-to-day living.Out back, a large yard stretches wide open, with a deck and front porch that invite you outside. Whether you're gardening, sitting with your morning coffee, or letting the grand kids run around, theres space to enjoy.Tucked on a quiet street near downtown, you're close to shops, restaurants, and everyday amenities, so errands dont feel like a chore.If you're looking to downsize into something manageable, or want a solid home in the heart of Whitby with room to make it your own, this ones worth a look. Close to 401,412 and walking distance to the GO station. Just minutes from Downtown Whitby where you will find all the amenities you may need. (id:61476)
63 Kilbride Drive
Whitby, Ontario
Your search stops here! Finally, an Executive Family Home with a Backyard Oasis and a Triple Car Garage! Welcome to this stunning residence in Pringle Creek! Offering over 4,000 sq. ft. of luxurious living space on a Premium lot in one of Durham's most desirable family neighbourhoods. Over 80 Ft Frontage. Designed for comfort, elegance, & entertaining, this home is complete with a resort-style backyard oasis featuring an Inground saltwater pool, waterfalls & outdoor fireplace +Plus a spacious two-bedroom in-law suite! The front gated entrance leads to an impressive foyer with a skylight and sweeping spiral staircase. The main level showcases exquisite details including Herringbone hardwood flooring, crown moulding, French doors, & oversized windows that flood the home with natural light & overlook the private backyard retreat. The chefs kitchen (reno'd in 2024) is both stylish & functional, with quartz counters, backsplash, skylight, & a family-sized breakfast area with walk-out to the pool. The main floor family rm features a cozy wood-burning fireplace and skylight, perfect for gatherings.The primary suite is a true retreat, offering double-door entry, a spacious sitting area, walk-in closet, additional double closet, & a 5-piece spa-inspired ensuite (2024). 3 additional bedrooms are generously sized, complemented by an updated main bath with double vanity (2024). The in-law suite (2014) provides versatility for extended family living or guests, with a full kitchen, open-concept living/dining room, 2 bdrms, and a 3-piece bath. Bonus Features: Triple car garage, 3 skylights, a cold room, professionally landscaped front & back yards with custom lighting, BBQ gas Hook up, & security/light/sun shutters on select windows. Mins to Schools, Shopping, & Transit! This home combines luxury, functionality & lifestyle, the perfect setting for family living and entertaining. Come take a look!! (id:61476)
1391 Ferncliff Circle
Pickering, Ontario
Nothing cookie-cutter about this home! Lovingly maintained and freshly updated, this 4-bedroom, 4-bath family retreat is move-in ready, carpet-free, and full of thoughtful upgrades. Set on a premium pie-shaped lot in the highly sought-after Liverpool community of Pickering, the backyard is an oasis with a large deck, gazebo, lush landscaping, and plenty of room for entertaining. Inside, pride of ownership shines. The main floor flows seamlessly from the sun-filled breakfast room into the revamped kitchen with granite countertops, stainless steel appliances, and ample cabinet space. Just beyond is the dining area, open to the living room, while a separate family room with a wood-burning fireplace offers a cozy gathering space. Tucked to the left before the dining room is the powder bathroom, fully redesigned with tile walls, new vanity, stylish fixtures, and a modern faucet. Upstairs you'll find four spacious bedrooms and two updated bathrooms. The primary suite features a huge walk-in closet and a renovated 3-piece ensuite with sleek modern finishes, while the second bath includes a designer accent wall, new vanity, and upgraded fixtures. The finished basement expands your living space as an in-law suite with a bedroom, renovated bath, second kitchen, and open living area. Highlights include hardwood floors on the main and upper levels, a recently renovated basement, fresh paint, a beautifully landscaped yard, and ample storage. Ideally located minutes from Hwy 401, Hwy 407, Pickering GO, Pickering Town Centre, major grocery stores and restaurants, top schools, and parks. The location is truly perfect, pairing lifestyle, accessibility, and community with a stunning home ready to enjoy! (id:61476)
33 Vanstone Court
Clarington, Ontario
Located in the heart of Bowmanville, this 3-bedroom bungalow with an additional 2-bedroom basement offers the perfect blend of comfort, accessibility, and versatility. The main floor welcomes you with a bright, spacious eat-in kitchen featuring multiple windows, a large living room with a beautiful bay window, well-placed bedrooms tucked away for privacy, and a 3-piece washroom. The basement, with its own private entrance, provides extra living space with 2 generous bedrooms, a 3-piece bathroom, a sun-filled living area, an eat-in kitchen, and in-unit laundry designed to feel like main-floor living. This home also features wheelchair drive for easy entry through the main door, making it convenient for all family members and guests. Outside, the fully fenced backyard is ideal for entertaining, complete with a large deck, extensive interlocking, and garage access through the rear. Just steps from Garnett Rickard Community Centre, Bowmanville Valleys Trails, Soper Creek, top-rated schools, and parks, this bright and versatile home is an excellent choice for families or those looking for extra living space in a prime location! (id:61476)
231 Medina Court
Oshawa, Ontario
Welcome to 231 Medina Crt, Oshawa! This charming raised semi-detached bungalow is nestled in the sought-after Lakeview community of Durham, offering comfort, space, and convenience for families and investors alike. Featuring 3 spacious bedrooms, 2 full bathrooms, and a functional kitchen, this home boasts a versatile layout with 5+4 rooms, ideal for both living and entertaining. The bright, open concept living and dining area is filled with natural light, while the lower level offers additional living space that can be customized to your needs perfect for a recreation room, home office, or in-law setup. Step outside to your stunning oversized backyard, with No Rear Neighbors back of the backyard, walking distance to the school and Public Transit near by, an ideal retreat for summer gatherings, gardening, or simply relaxing in a private outdoor oasis. With 3-car parking, this property ensures both convenience and functionality for busy households. Situated within walking distance to schools and public transit, and just minutes from parks, shopping, and Hwy 401, this home offers a peaceful neighborhood feel with easy access to all amenities. Roof (2020), Owned Hot Water Tank (2022) (id:61476)
19 Bridle Court
Clarington, Ontario
*Premium 50x224 Ft Lot Located on Private Court In Desired Courtice Neighbourhood. *Stunning Entrance W/ Handcrafted Trim & Wainscoting Leading To A Grand Circular Staircase Open To Above & Below. *Elegant Living & Dining Rooms W/ Cornice Mouldings & French Doors. *Cozy Family Room W/ Fireplace. *4 Spacious Bedrooms Plus Finished Basement W/ 5th Bedroom, Bath & Rec Room. *Private, Mature Treed Backyard Perfect For Entertaining. *Conveniently Located Walking Distance To Schools, Parks, Shopping, Transit & All Amenities (id:61476)



