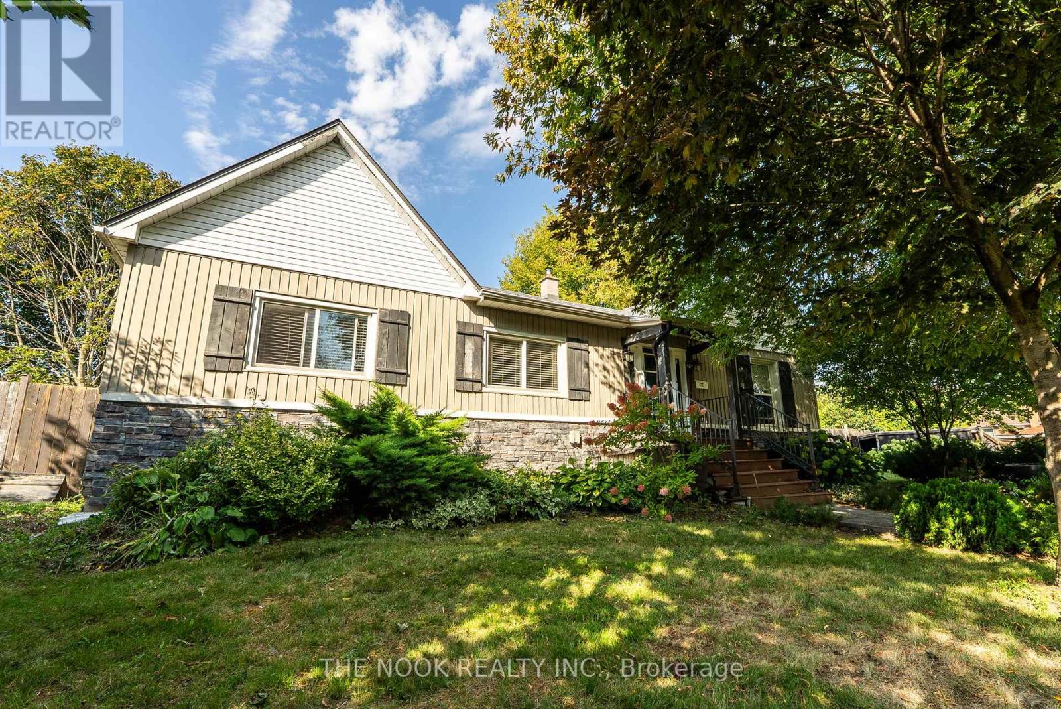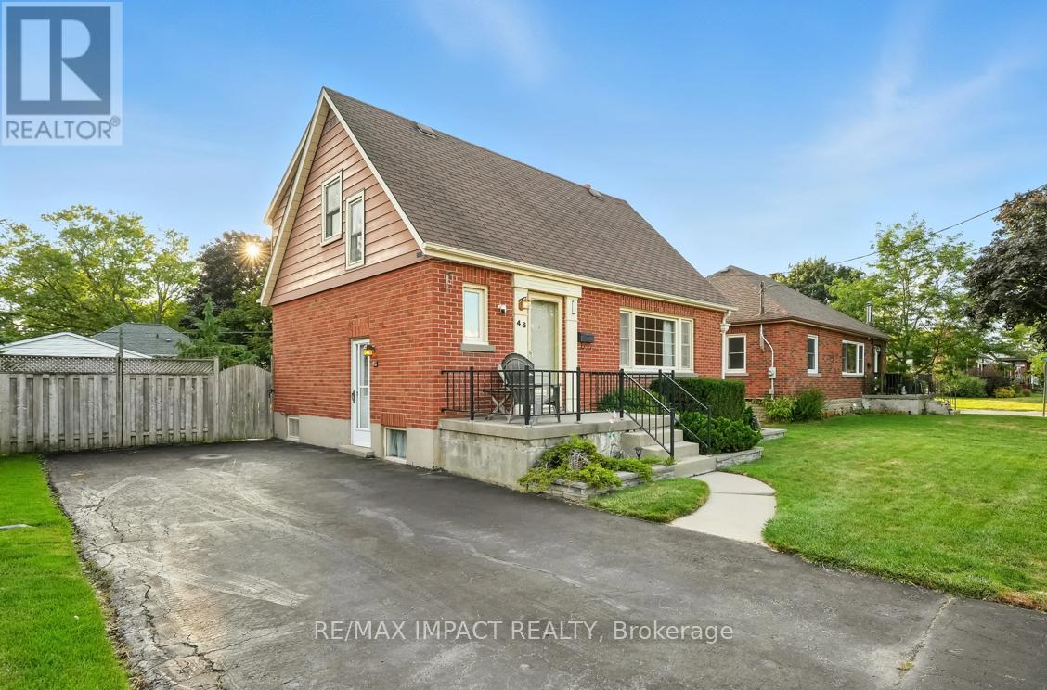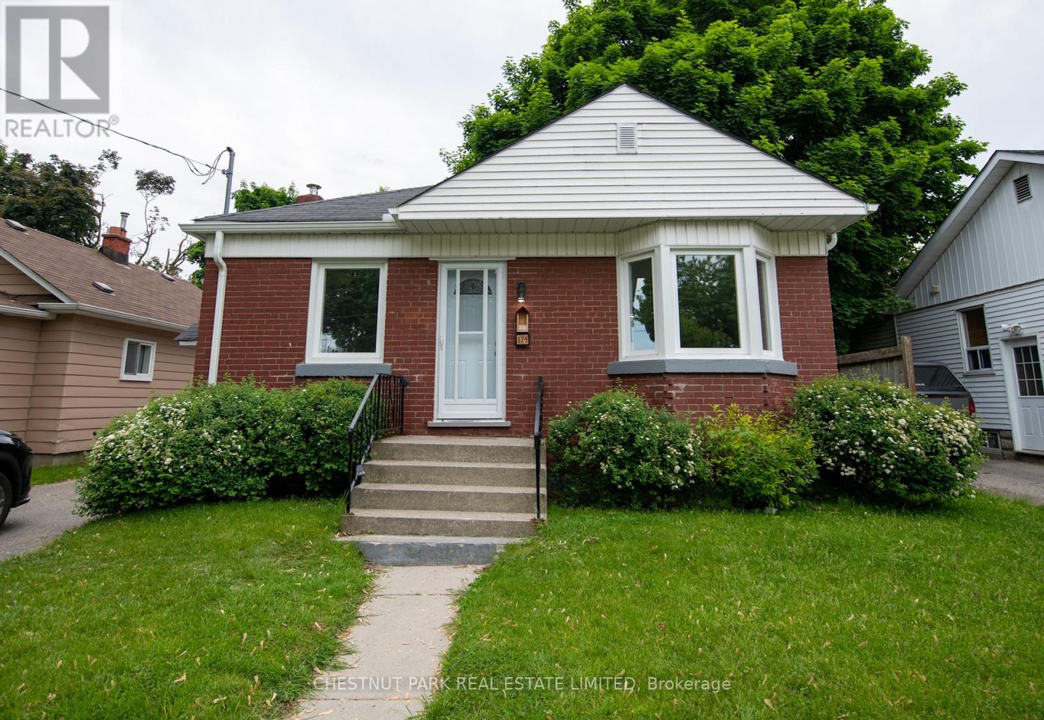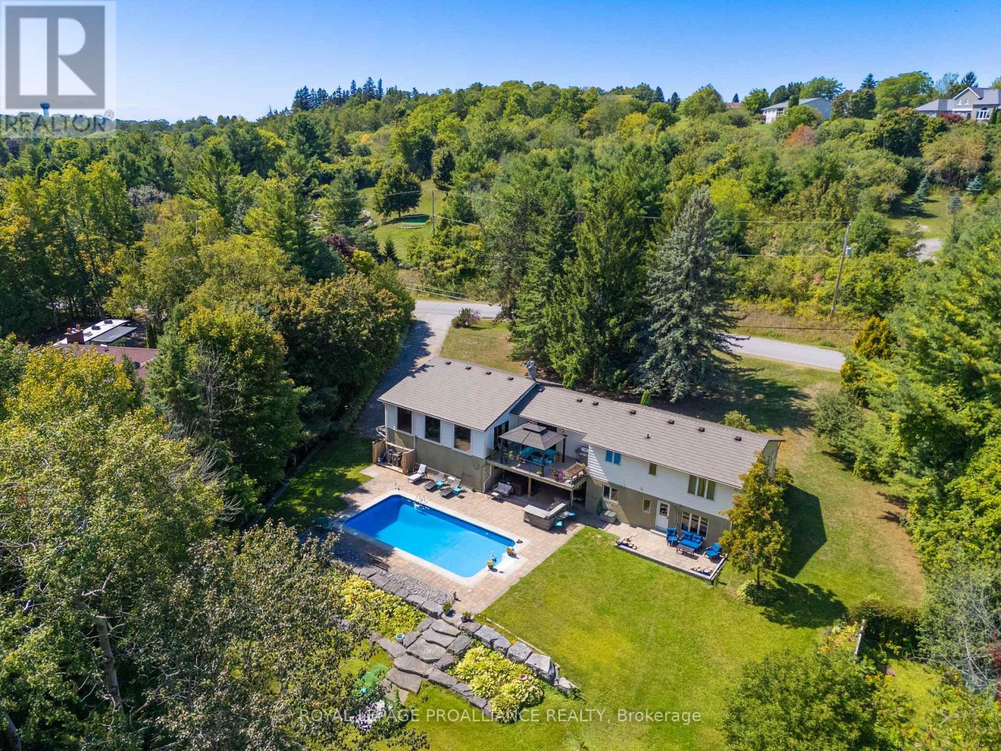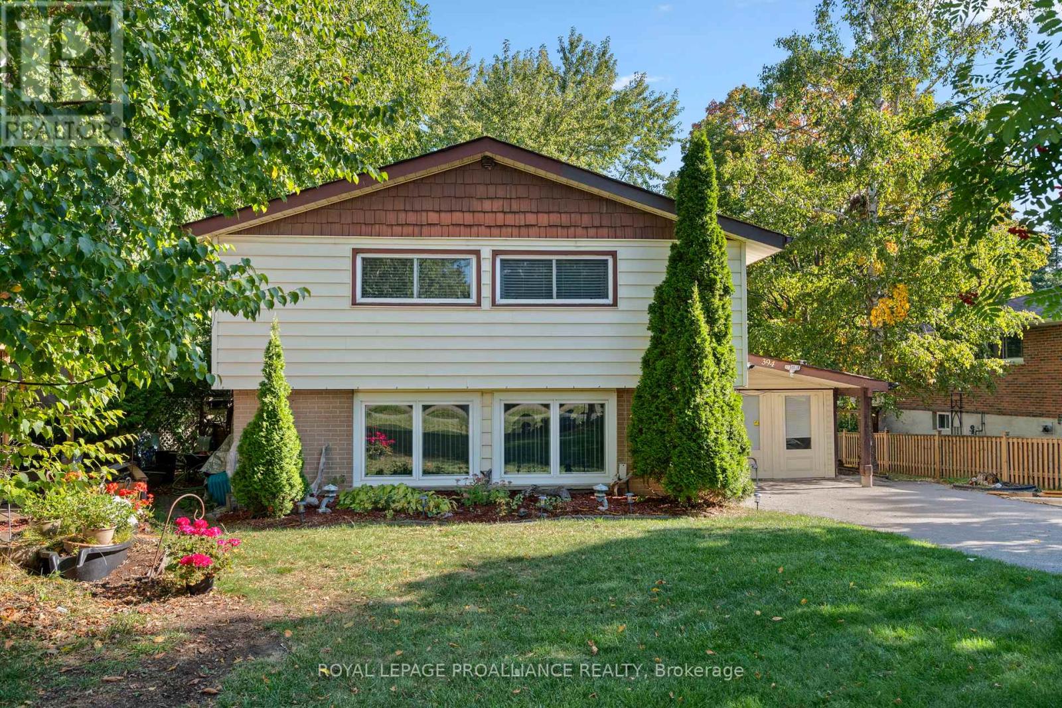6 Snell Court
Port Hope, Ontario
This spacious bungalow offers over 1,600 sq.ft. of well-designed living space - the largest bungalow model built by Geranium in this sought-after Port Hope neighbourhood. The main floor boasts a bright living and dining room, a modern kitchen with abundant counter space, a large pantry, and a generous breakfast area that flows seamlessly into the cozy family roomperfect for entertaining or relaxing. Stylish wide-plank laminate flooring adds a contemporary touch throughout. The primary suite features an enlarged walk-in closet and a private 4-piece ensuite, while the professionally finished basement by the builder extends your living space with a large recreation room, an additional bedroom, a 4-piece washroom, and plenty of storage and workspace. Outdoors, enjoy a beautifully landscaped private court lot with a wide, no-sidewalk driveway that accommodates four cars, a two-car garage, and a backyard sanctuary complete with a spacious deck and gazebo. A charming covered front portico provides the perfect spot to relax and enjoy the outdoors. (id:61476)
14 Ferguson Hill Road
Brighton, Ontario
Welcome to 14 Ferguson Hill Road a one-of-a-kind hilltop retreat set on 10+ ultra-private acres with panoramic views of the countryside, sunrises, and sunsets. Located just minutes from Hwy 401 and only 75 minutes to Toronto or Kingston, this custom-built home blends high-end design, energy efficiency, and incredible lifestyle potential. Whether you're dreaming of a peaceful rural escape, a hobby farm, or the perfect work-from-home setup with breathtaking views, this property delivers.Inside, you'll find 2+2 bedrooms, 3.5 baths, and premium finishes throughout. Radiant heated white oak floors, soaring 20-ft cathedral ceilings, and R-33 insulated concrete walls provide warmth and comfort, while exposed steel beams and 9-ft ceilings highlight the home's craftsmanship. The chefs kitchen features Italian quartzite countertops, GE Cafe matte white appliances, a farmhouse sink, and copper prep sink on a large island with a pot filler.Upstairs, the principal suite offers a 5-pc bath and peaceful vistas. A second bedroom and flexible bonus space suit multiple uses. Downstairs includes two additional bedrooms, a 3-pc bath, and a spacious rec room with a full wet bar and access to a covered patio with gas BBQ hookup perfect for entertaining.The garage features radiant heated floors and a 600+ sq. ft. self-contained loft with kitchenette and 3-pc bath. Grow your own food, explore nearby farm-to-table markets, or simply enjoy the vibrant local community. Amazing neighbours, top-tier mechanicals, and luxury in every detail this is more than a home, it's a lifestyle. Seller willing to do a VTB. (id:61476)
73 Waverley Road
Clarington, Ontario
Nestled On A Premium 107 x 150 Foot Lot, This Charming 3+1 Bedroom Bungalow Is A True Gem, Ideally Located Within Walking Distance To Historic Downtown Bowmanville And The Well-Regarded Waverley Public School. Encompassing Just Under 1800 Square Feet Above Grade, This Home Showcases An Inviting Floorplan That Awaits Your Personal Touch. The Spacious Living And Dining Areas Are Adorned With Crown Moulding And Pot Lights, Creating An Elegant Atmosphere. The Open-Concept Kitchen Is A Culinary Delight, Equipped With Newer Appliances, Quartz Countertops, Built-In Seating, And Ample Cabinetry For All Your Storage Needs. The Sunken Family Room Provides The Perfect Space For Entertaining, Whether You're Hosting A Game Or Movie Night Or Stepping Out To Enjoy The Private Backyard Oasis Complete With A Pool And BBQ Area. The Sun-Filled Primary Bedroom Features A 4-Piece Ensuite And A Built-In Wardrobe, Offering A Serene Retreat. The Lower Level Extends The Living Space With A Cozy Rec Room And An Additional Bedroom, Perfect For Guests Or A Growing Family. This Property Offers A Harmonious Blend Of Comfort, Style, And Convenience. (id:61476)
2160 Regional Road 3 Road
Clarington, Ontario
4000 sq feet of finished living space! This exceptional 6 Acre bungalow retreat, sits high up at the end of a long private drive, surrounded by protected conservation land and is absolutely unforgettable. Enjoy complete privacy and breathtaking panoramic views from every angle of this tranquil property . The large front porch has sunrise and southern views. As you enter the home, the cathedral ceilings are striking and yet you are immediately struck by the immense greenery at the back of the home. The main floor features a lovely open-concept kitchen, convenient laundry, and a spacious primary suite with a walk out to the back deck, a large beautiful ensuite with soaker tub and walk-in closet. The family room has a standalone gas fireplace and double doors to make for a cozy getaway. Two additional bedrooms offer exceptional comfort for family or guests (again soaring ceilings!), one even has its own walk-out. There are 3 separate walk outs to a large balcony/deck with stunning views of lush greenery perfect for relaxing or entertaining.The fully finished walk-out lower-level has an additional 1600 square feet of living space is ideal for entertaining, extended family, or perhaps an in-law suite with secondary kitchenette and a secondary laundry. The 4th bedroom has easy access to another full washroom. Step outside and discover your own personal resort: an on-ground pool with sundeck, fully-landscaped backing onto CLOCA that insures a lifetime of privacy and nature. Mosey down to the fire pit for the best family parties imaginable! A detached, heated 26 x 28 workshop might be perfect for indoor golf simulator or workshop, while the oversized, triple-car garage has room for all your toys. Whether you're relaxing on the deck, or simply soaking in the peace and quiet, this one-of-a-kind property offers a lifestyle that is hard to find and is impossible to forget. *****Be Sure to Click On Multimedia Button to See Virtual Tour of the Property**** (id:61476)
71 Samandria Avenue
Whitby, Ontario
Step Into This Meticulously Maintained And Beautifully Designed Brookfield Home, Where Every Detail Has Been Thoughtfully Considered. This Stunning 3+1 Bedroom Residence Offers A Perfect Blend Of Comfort, Style, And Serene Living. As You Enter, You'll Immediately Notice The Open, Inviting Atmosphere And High-Quality Finishes Throughout. The Main Floor Is An Entertainer's Dream, Featuring A Seamless Flow Between The Living, Dining, And Kitchen Areas. The Oversized Dining Room Is A Fantastic Space For Hosting Dinner Parties Or Game Nights. The Chef's Kitchen Is Truly A Highlight, Boasting Quartz Countertops, Modern Appliances, And Direct Access To A Private Deck. The Kitchen Opens To A Cozy Living Room With Cathedral Ceilings, A Gas Fireplace, And A Stunning Picture Window That Overlooks The Backyard. Step Outside Onto The Deck To Find A Tranquil Escape With Unobstructed Views Of The Pond To The South. It's The Perfect Spot To Enjoy Your Morning Coffee Or Host A Dinner Party Against A Picturesque Backdrop. Upstairs, You'll Find Three Spacious Bedrooms. The Luxurious Primary Suite Is A True Retreat, Featuring A Four-Piece Ensuite, A Walk-In Closet, And A Large Dressing Area With Built-In Cabinetry. The Two Additional Bedrooms Are Large With Ample Storage And Share A Modern Four-Piece Bathroom. This Home's Appeal Continues With A Walk-Out Basement That Is Equally Well-Appointed. It Includes A Laundry Room, A Three-Piece Bathroom, An Additional Bedroom Or Office, And A Large Recreation Space With Bright, Over-Sized Windows. Also A Perfect Space For An In-Law Suite. The Walk-Out Leads To A Covered Patio, Creating A Perfect, Quiet Spot To Relax With A Good Book While Enjoying The Serene Backyard And Mature Trees Of The Pond And Parkland. This Home Is More Than Just A Place To Live; It's A Lifestyle. It Combines The Tranquility Of Nature With The Comfort Of A Well-Appointed, Modern Residence. Don't Miss Your Chance To Own This Exceptional Property. (id:61476)
147 Aldred Drive
Scugog, Ontario
*** WATERFRONT *** Beautiful custom-built All brick ( angle-stone ) raised bungalow on a wide 89' private, manicured waterfront lot. TURN KEY just move in unpack start your waterfront lifestyle. Spacious open-concept layout with spectacular long lake views thru large bright windows. Big kitchen overlooks living room with a cozy gas fireplace. Enjoy 4 season walkout sunroom overlooking the lake with heated floors and its own gas fireplace. Walk out from the living room to a landscaped backyard patio & gazebo to enjoy lakeside relaxation. The entry foyer allows for private and separate access to the lower level for inlaw if desired. Room for 2 additional bedrooms down if desired. The interior access door to the garage is a convenient feature for those rainy and snowy days. If you like privacy, you will love the way it has been meticulously landscaped into this home's large, wide, and deep lot. Fish from your dock. Lake Scugog is part of Trent Severn Waterway, you can drive your boat to the Bahamas from your dock! Best sandbar on the lake is just across the bay. Only 7 minutes by car to town or 15 minutes by boat. Updates Include Gas Furnace & Central Air 2017, Lots of Good Clean Water From Drilled Well , Water Treatment System Complete With Reverse Osmosis In Place. (id:61476)
46 Simpson Avenue
Clarington, Ontario
First time buyers, picture this: you kick off your shoes on original hardwood, pass through charming arched doorways that feel like they belong in a storybook and head into a kitchen that's got character for days. Your living room features oversized windows and opens into your beautiful dining room featuring a bay window with whimsical built in bench and cabinets. This home is the perfect marriage of function and charm all nestled in a highly sought after mature neighbourhood! Two overly spacious bedrooms upstairs leave potential to create the dream bedroom and closets you've been imagining. The basement already comes with the good bones buyers hunt for, including a separate entrance, ample ceiling height, and plenty of potential to turn it into a suite/ studio/or that extra living space you've always wished for. Step outside and you've got a backyard that's got more than enough space to gather, garden, or relax that you won't find in newly built subdivisions. Your new lifestyle doesn't end with the home itself, you'll be steps from quaint downtown shops and restaurants, a short walk from nature trails AND conveniently close to the 401 for trips to the city. In a neighbourhood of bungalows, enjoy the extra space that this 1.5-storey home has to offer! (id:61476)
174 Gibbons Street
Oshawa, Ontario
Introducing 174 Gibbons Street a spacious and income-generating property ideal for both first-time and experienced investors! This well-kept, all-brick detached home sits in a prime location and features generous parking and a large backyard. Whether you are looking to rent out both units or live in one and rent the other, this property offers flexibility and great potential. The upper level features a 2-bedroom unit, while the fully finished basement suite offers 1 bedroom, a full kitchen, bathroom, living area, and private side entrance. Each unit has its own kitchen and laundry facilities for added convenience. Significant updates completed in 2019 include: Two modern kitchens, New appliances and a New furnace. Situated within walking distance to the Oshawa Centre, parks, grocery stores, and close to Highway 401, this location cant be beat. Parking includes a shared rear pad and a private driveway that accommodates 4-5 vehicles. Clean, move-in ready, and full of opportunity! Upper unit tenants are paying $2,195 plus 66% of utilities. Lower unit tenants are paying $1,525 inclusive of utilities. Tenants pay their own cable. Investor breakdown included in attachments. Seller does not warrant retrofit status of basement. (id:61476)
14 Ziibi Way
Clarington, Ontario
Exquisite 3+1-bedroom, 4-bathroom Unit Treasure Hill - T1 Interior model residence. *2642 sqft* plus finished basement. ** Ideal for end user or investor. ** First time buyer to save 5 percent GST on this new build product also!! ** **Finished retrofitted/legal basement apartment direct from builder, with stainless applncs, washer and dryer unit, full kitchen, 3 pc bathroom and separate bdrm*Total of 10 appliances (5 at main/upper as well)* *Closing 30-90/120 days, closing anytime* ** potential rent for Bsmt $1850-2000/mth based on recent leased Comps ** ** Upper two-level unit potential rent $2800-$3100/mth ** Total potential rent $4650-$5100 per mth ** Thats BIG rental income on lower purchase price under $800k!! Fully finished lower-level apartment with two separate municipal addresses and separately metered utilities *(excluding water)* perfect for rental income. Featuring oversized basement windows for ample natural light. **Builder inventory! These are selling quick, and at great prices! ... only a few left** The main floor invites you into an expansive open concept great room. The kitchen is a culinary haven tailored for any discerning chef. Ascend to the upper level and discover tranquility in the well-appointed bedrooms, each designed with thoughtful touches. The master suite is a true sanctuary, offering a spa-like 4 piece ensuite and a generously sized walk-in closet. BIG (id:61476)
2331 Division Street N
Cobourg, Ontario
This extraordinary 2,584 sq. ft. bungalow is set on a private 1.87-acre lot, offering a rare combination of space, elegance, and lifestyle. The backyard is a true oasis with an inground pool, hot tub, interlock stone patio, Armour stone accents, and an outdoor kitchen an entertainers dream. A winding trail takes you through the trees to a charming bridge over a creek and a sunlit clearing, perfect for gatherings or quiet escapes. Inside, the home showcases high-end finishes including hardwood and travertine flooring, crown moulding, and a thoughtfully designed open layout. At its heart, the gourmet kitchen features a centre island, granite counters, upgraded cabinetry, stainless steel appliances, and a cozy gas fireplace. Sunlight streams through large windows, with a patio door that opens to the deck overlooking the pool and wooded backdrop. Seamlessly connected to the kitchen, the expansive family and dining area offers vaulted ceilings, floor-to-ceiling windows, and a second gas fireplace. This impressive space is ideal for entertaining while maintaining a warm and inviting feel. The bedroom wing includes three generously sized bedrooms and two updated 4-piece baths, each with luxurious finishes. The lower level adds exceptional versatility with a bright living room and walkout to the pool, an additional bedroom, large rec room, office nook, laundry room, and space for a future kitchenette perfect for an in-law suite or multi-generational living. A rare offering that blends elegance, functionality, and resort-style living, this property is truly a must-see. (id:61476)
394 Sunset Boulevard
Clarington, Ontario
Lovingly cared for by the same owner for almost 30 years! This wonderful home is nestled in a welcoming Newcastle neighbourhood. Bright with natural light, the layout flows easily from room to room. The living room, with a cozy gas fireplace, opens to the dining area, an ideal space to gather with family and friends. The spacious eat-in kitchen offers a breakfast island, generous counter space, abundant cabinetry, and a pantry to keep everything organized. A combined mudroom and laundry room with convenient access to the backyard, plus a 2-piece bathroom complete the main floor. Upstairs, you will find four comfortable bedrooms and a full 4-piece bathroom, providing plenty of room for the whole family. Enjoy the oversized yard with space to entertain, play or unwind in a peaceful setting. All this in a desirable location close to walking trails, parks, recreation facilities, and the vibrant shops and restaurants of downtown Newcastle. (id:61476)
9 Hope Street S
Port Hope, Ontario
Built in 1925, this detached all-brick century home is ready for a new steward to take it into its next century. Just a short walk from historic downtown Port Hope, the Ganaraska River, and Lake Ontario, this character-filled residence offers 3 bedrooms plus a versatile finished attic space perfect as a bedroom, family room, or creative retreat. The home offers 2 bathrooms, including a convenient 2-piece on the main level and a thoughtfully designed 5-piece upstairs with a Jacuzzi tub. The upper bath's clever layout places the shower and second vanity in a separate space, allowing two people to enjoy privacy while getting ready at the same time. The laundry is also conveniently located on the second floor, a rare feature for a century home. An eclectic kitchen showcases stone counters, a butcher block island, full cabinet wall, stainless accents, and garden windows. A stunning bay window (added in 2024) in the living area overlooks a beautifully landscaped yard. The home is carpet-free throughout, and features new flooring in all three upstairs bedrooms, a beautiful original wood staircase, unique textured wall finishes, charming stained-glass windows with built-in outlets for accent lighting, and two fireplaces: an antique gas insert (non-functioning) and an electric insert on the third floor. Modern touches include a newer kitchen door (2025) and central air conditioning (2023). Partially finished basement provides an additional flex space currently used as an additional bedroom. An extensively landscaped private back yard oasis features a composite deck, dedicated BBQ pit area, electric service for a hot tub, power outlets throughout for landscape lighting, and two powered sheds, including one that is fully insulated and previously heated by the current owner for year-round use. Set in the heart of Port Hope, known for its vibrant arts community, historic architecture, and scenic waterfront, this property combines timeless style with versatile modern function. (id:61476)




