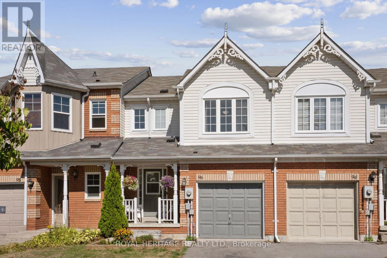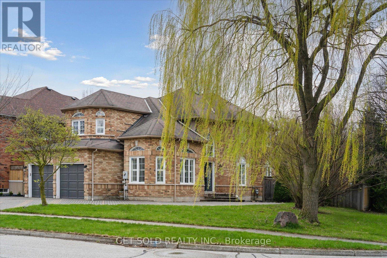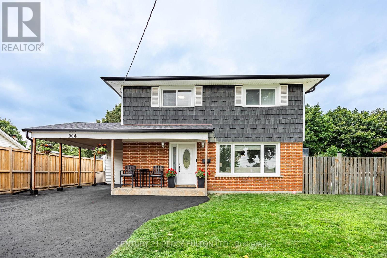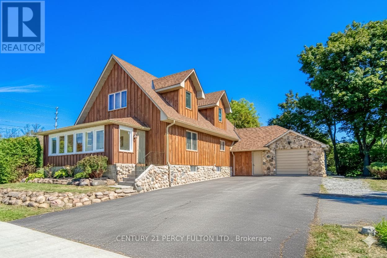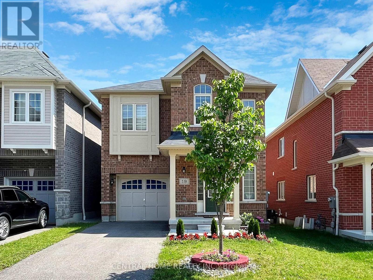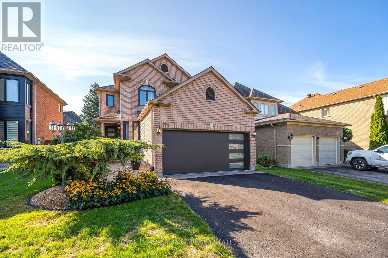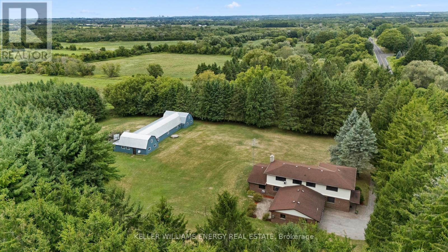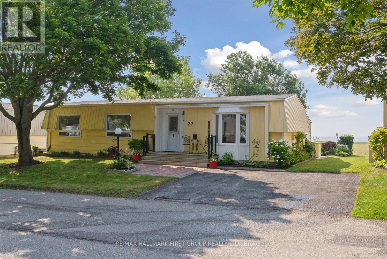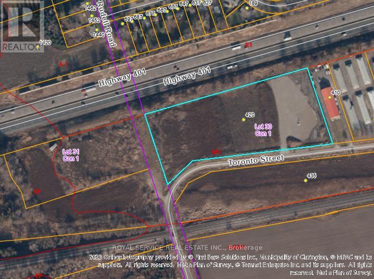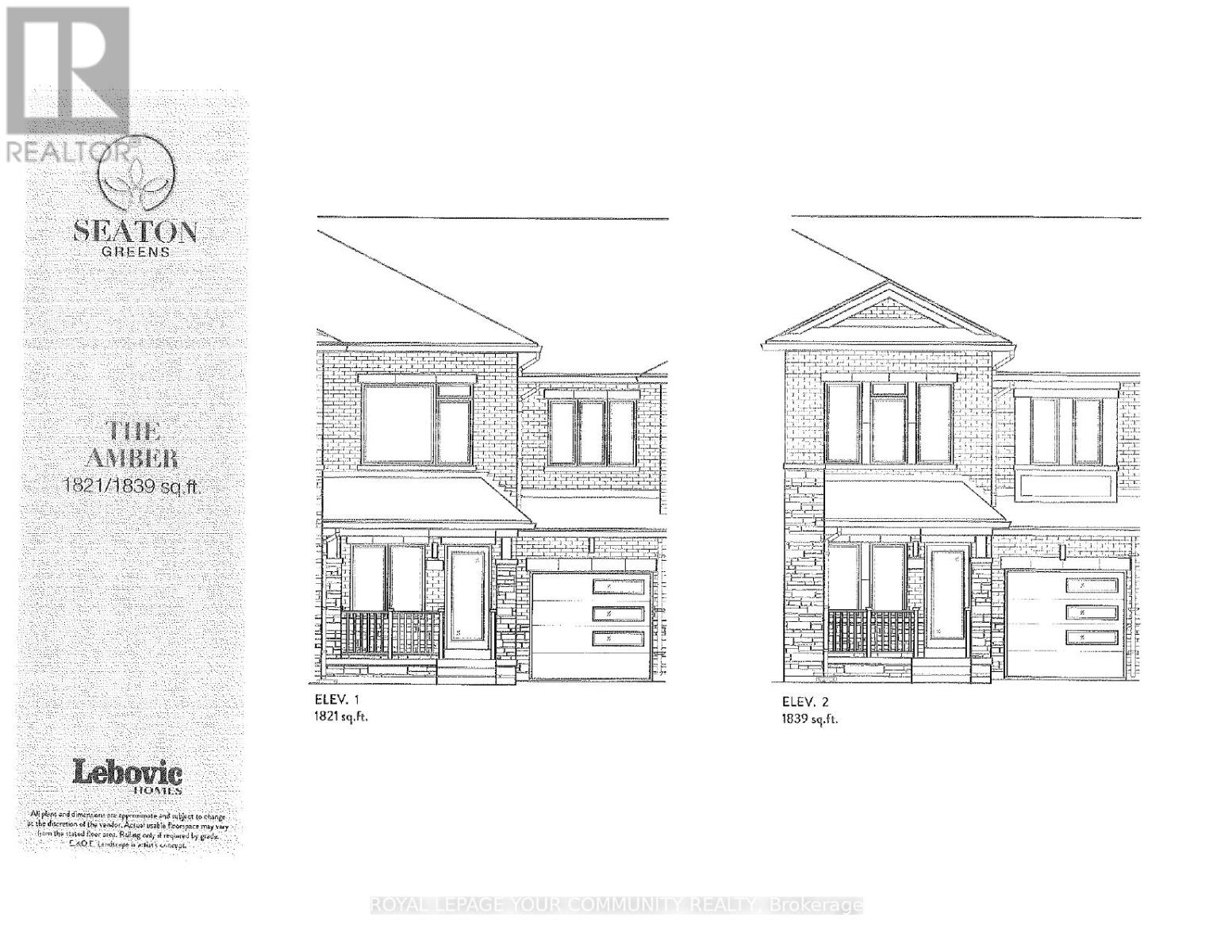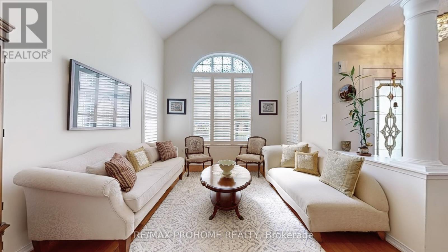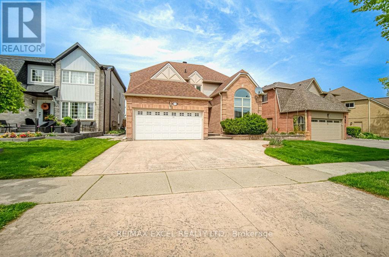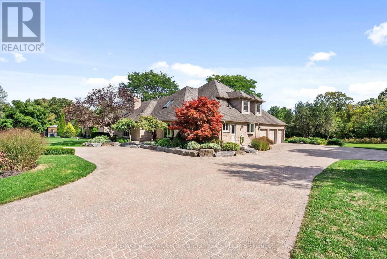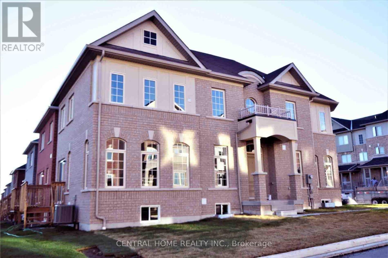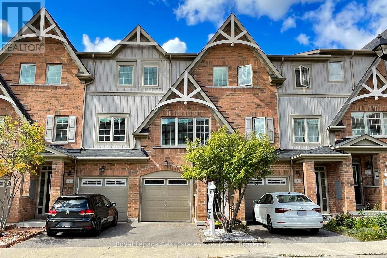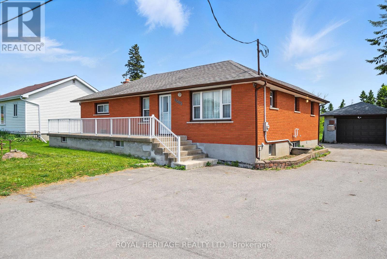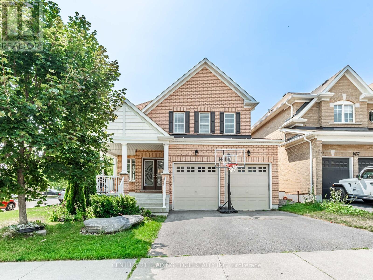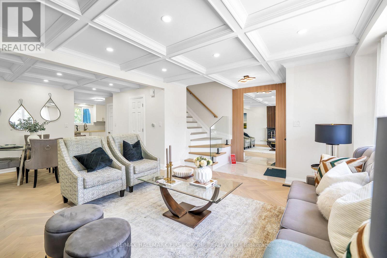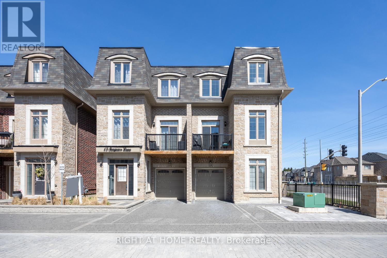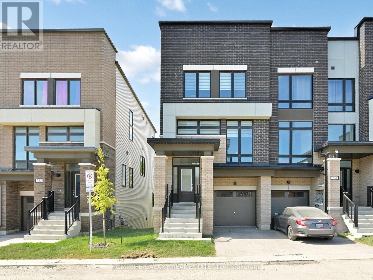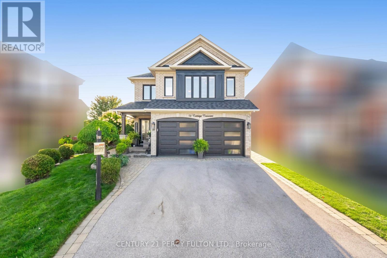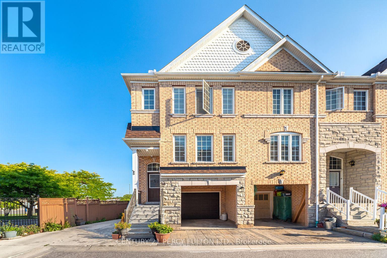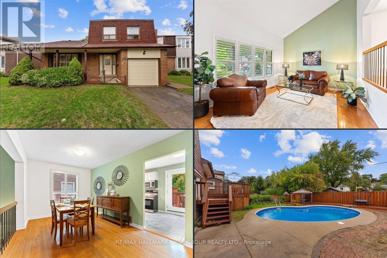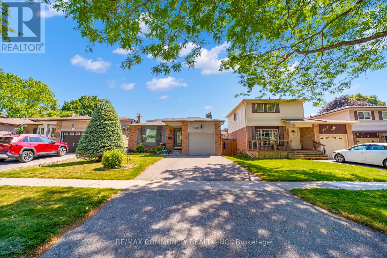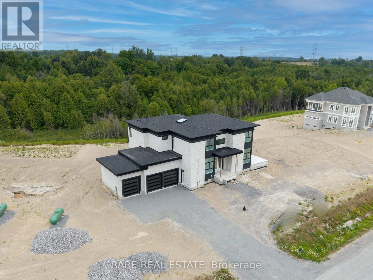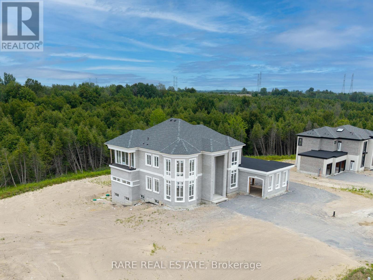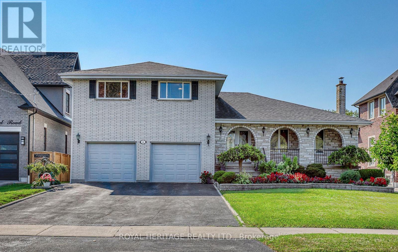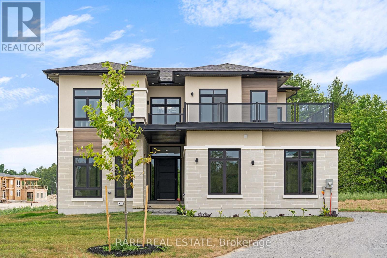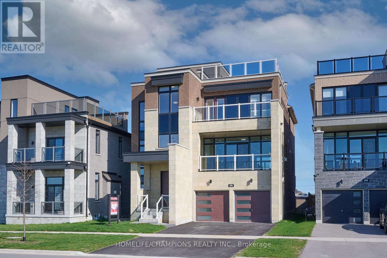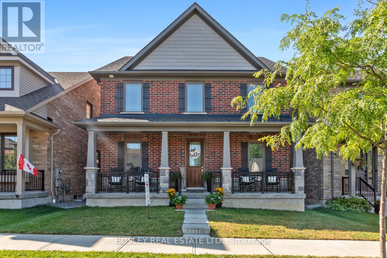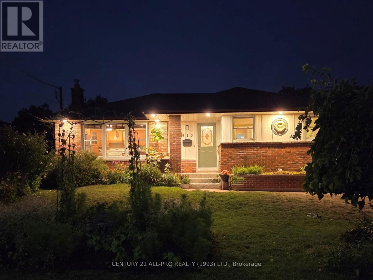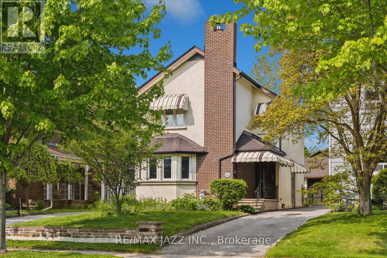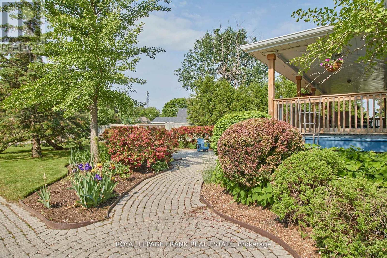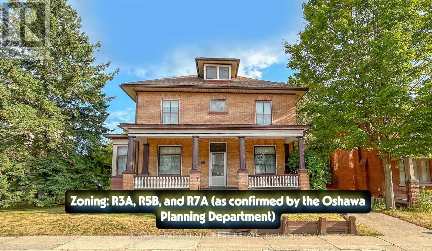204 - 1010 Dundas Street E
Whitby, Ontario
Experience modern living at Harbor Ten10 Condos with this 2 bedroom + den corner suite, offering 920 sqft of total living space (854 sqft interior + 66 sqft balcony). The versatile den can serve as a home office or a potential third bedroom. Unit features two full bathrooms, underground parking, and high-end finishes. Ideally located in Whitby, transit is right at your doorstep, with the Whitby GO station just an 15-minute drive away. The condo is also close to shopping, dining, parks, trails, and offers easy access to Highways 407, 401, 412 making commuting a breeze. Ontario Tech university and Durham College are just 20 minutes away. Don't miss the chance to make Harbour Ten10 Condos your new home! (id:61476)
96 Wilkins Crescent
Clarington, Ontario
NOW IS THE TIME TO BUY! Whether you are a first-time buyer, down-sizer, or growing family, this home is ready for your personal touch. Welcome to this versatile 3-bedroom, 3-bath townhome, perfectly situated in one of Courtice's most family-friendly neighborhoods. Enjoy the convenience of walking to nearby schools, parks, shopping, and the community center. Plus, with Highways 418 & 401 just seconds away, commuting is effortless. A mere 12 minute drive to The Oshawa Go Station makes this property a true commuters dream. This townhome offers a bright and spacious interior, with an open concept main floor layout. Step out to private backyard with inviting deck and gardens! Living space extended with finished basement, perfect as a rec room or teenage retreat. Join us for a public open house Saturday Aug. 23 and Sunday Aug. 24, 2:00 - 4:00 pm. This one won't last long! (id:61476)
44 St Augustine Drive
Whitby, Ontario
Step into elevated living with this newly built masterpiece by DeNoble Homes where refined craftsmanship, elegant finishes, and intelligent design come together seamlessly. Bathed in natural light, the open-concept floorplan is enhanced by soaring 9-foot smooth ceilings that create an airy, sophisticated ambiance. The designer kitchen is both functional and striking, featuring a quartz island, sleek pot drawers, and a generous pantry perfect for both everyday living and effortless entertaining. The primary suite is a private sanctuary, complete with a spa-inspired ensuite boasting a freestanding tub, glass-enclosed shower, and double vanity. Additional highlights include a convenient second-floor laundry room, a spacious basement with oversized windows and high ceilings, and upgraded 200-amp electrical service. With a fully drywalled garage and a premium location near top-rated schools, scenic parks, and everyday amenities not to mention quick access to the 407, 412, and 401this home offers an exceptional lifestyle without compromise. ** This is a linked property.** (id:61476)
42 St Augustine Drive
Whitby, Ontario
Discover exceptional value and refined living in this brand-new DeNoble residence, where quality craftsmanship and modern elegance meet. Step into a bright, open-concept layout enhanced by soaring 9-foot smooth ceilings and thoughtfully designed living spaces. The gourmet kitchen is a chefs dream, featuring a quartz-topped centre island, ample pot drawers, a spacious pantry, and sleek, contemporary finishes. Retreat to the luxurious primary suite, complete with a spa-inspired 5-piece ensuite showcasing a glass-enclosed shower, freestanding soaker tub, and double vanity. Enjoy the added convenience of second-floor laundry, a high-ceiling basement with expansive windows, and upgraded 200-amp service. With a fully drywalled garage and a prime location just steps to top-rated schools, parks, and community amenities plus seamless access to public transit and major highways (407, 412, 401)this is a rare opportunity to own a home that blends style, function, and an unbeatable lifestyle. ** This is a linked property.** (id:61476)
1 Westmore Street
Clarington, Ontario
This Raised Bungalow In Courtice Is A Beauty!!It Offers Indoor/Outdoor Living Heated Sunroom With W/out To One Of 3 Decks, 2 Covered Decks And A Gazebo All On A Private Well-Kept Wooded Corner Lot Of 174' Trees Make It Private. This Has 2 Fireplaces In Vaulted Ceiling Livingroom and Lower Above Ground Family Room With A Walk-out To A Four Season Heated Sunroom Which Also Has A Walk-Out To A Deck. Primary Bedroom Has A Walk-Thru Closet Into A 4 Pce Bath And A Deck Off It Overlooking The Beautiful Backyard. Kitchen Boasts 2 Pantries, Ceramic Floor And Backsplash With A Breakfast Bar Overlooking The Living Room. The Lower Area Has a 17' Family Room And Loads Of Storage Under The Stairs. A 1-1/2 Garage Built-In and Entrance Into The Home, Also A Side Entrance Into The Lower Area Making It Very Private And Separate Entrance. A BBQ Outlet Adds To This Outdoor Living Home And Rounding Out With A 4Pce Bath In Lower Area. Located Close To Both High And Public Schools, 5 Mins To 401, Close To Shopping. It Has It All, Come See This Beauty!!!! (id:61476)
1 Mckie Court
Ajax, Ontario
A rare opportunity on a one-of-a-kind premium corner lot in Ajax's highly desirable Central West community... welcome to 1 McKie Court. Nestled among mature trees and surrounded by professionally landscaped grounds, this show-stopping residence offers over 3,800 sq. ft. of total living space and combines elegance, functionality, and incredible outdoor space, perfect for growing families or multi-generational living. As you arrive, you're greeted by a wraparound interlock driveway with parking for 10 vehicles, a 2-car garage, and an inviting double-door entrance. Inside, the home features a flowing layout with high ceilings, porcelain and hardwood floors, and a custom chefs kitchen outfitted with stunning quartz counters, high-end Thor Kitchen 5-element built-in induction cooktop, stainless steel appliances with double wall ovens, ample cabinet storage, and a breakfast bar that opens to the spacious family room with a cozy gas fireplace. The second level offers four generously sized bedrooms, including a grand primary suite with large walk-in closet and a luxurious 5-piece ensuite bath. The finished basement adds even more versatility with three additional bedrooms, a full 3-piece bath, separate laundry and ample recreation space. Step outside to your own private oasis featuring an oversized deck, a fire pit area, and a custom interlock pad perfect for a small basketball court or entertaining, all enclosed by a full privacy fence and mature trees. Located minutes to Highway 401 & 407, top-rated schools, parks, shopping, and trails, this home offers the perfect blend of comfort, space, and convenience. (id:61476)
904 Somerville Street
Oshawa, Ontario
Welcome to 904 Somerville Street a 4-bedroom, 3-bath home in one of North Oshawa's most family-friendly neighbourhoods. Set on a wide lot directly across from the park, this home combines everyday convenience with a private backyard retreat. Step outside to your own paradise: a large upgraded pool with waterfall, hot tub, covered patio, BBQ area, and plenty of space to relax or entertain. Inside, the home is completely carpet-free, with hardwood floors throughout the main and upper levels. The finished basement offers even more flexibility with a separate entrance, full 4-piece bath, and potential for an in-law suite. Parking is easy with a long driveway and carport, and the location couldn't be better. Upgrades include: Shingles (2024), most windows (2024), pool equipment and liner (2023), owned hot water tank (2019), furnace (2019). Schools, transit, and parks are all within walking distance, with shopping and amenities just minutes away. A great home, a great neighbourhood, and a backyard oasis you'll never want to leave! OPEN HOUSE SAT 20th & SUN 21st 2:00pm-4:00pm. (id:61476)
387 Surrey Drive
Oshawa, Ontario
Located In Oshawa's Desirable Eastdale Neighbourhood, This Semi-Detached 3-Bedroom, 2-Bath Home Is Perfect For First Time Buyers, Investors, Or Those Looking To Downsize While Offering Comfort And Convenience In A Family-Friendly Setting. The Main Level Features A Large Combined Living And Dining Room, An Updated Kitchen With Stone Counters, A Spacious Island, Stainless Steel Appliances, Laminate Flooring, And A Walkout To The Backyard. Head Upstairs Where You'll Find Three Generously Sized Bedrooms And A Beautifully Renovated Bathroom. The Finished Basement Provides Additional Living Space With A Large Recreation Room, Perfect For Entertaining Or Relaxing. Step Outside To The Fully Fenced Yard With A Patio And Shed, Offering Privacy And Room For Outdoor Activities. Close To All Amenities, Schools, Parks, Transit, And With Easy Access To The 401 And 407, This Home Is An Excellent Choice For Growing Families Or Anyone Seeking A Move-In-Ready Property In A Great Location. (id:61476)
925 Harmony Road N
Oshawa, Ontario
Welcome to this quaint home nested next to the Creek & valley in the heart of City! Imagine waking up to breath taking views! Relax in the serene backyard oasis with lush greenery! The main -floor primary suite with en-suite provides effortless living, whether as your private retreat, an elegant in-law suite, or a versatile flex space. Cathedral ceilings on the second floor, two and a half washrooms. Large eat in kitchen. Designed for those who value both convenience and tranquility, this home is a rare opportunity to live cree kside in a setting that feels like a retreat. Walking distance to school, Public transit at the door step. Close to Hw 401 & 407 (id:61476)
19 Camilleri Road
Ajax, Ontario
Almost new! Only 5 years old House. Rare Opportunity to become a Proud Owner of a recently built Prestigious House. Huge Upgrades done with over $40,000. New Hardwood Floors, New Modern Light Fixtures, New Pot Lights, New Backsplash, New Wooden Stairs with Metal Railing, New Quartz Kitchen Counter, Newly Painted, very Good Lay Out Plan, Big & Bright Rooms, Separate Entrance from the inside of the House to the Garage . Great Location! Close to Hwy 401, Hwy 407, Ajax Go Station, Public Transit, Costco, Walmart, Metro, Cineplex, Schools, Malls, Parks and Restaurants. (id:61476)
174 Thicket Crescent
Pickering, Ontario
All Brick, Premium size lot, Valley Ridge, The Thirty-Four Hundred Collection, The Heather Model Elevation "B" Modern contemporary house with all upgraded kitchen & Washrooms, ceramic floors throught. Hardwood floors on main, second level and laminate floor in the basement. New Modern counter-top, Plumbing fixtures, Lighting and Fans, New windows, new front entry and Garage doors, new backyard sliding doors. Updated pot lights in living room & kitchen. Touchless kitchen faucet, reverse Osmosis water system under kitchen sink. Custom laundry room thermostat, ring doorbell with camera. This house location speaks for itself, surrounded by Cedar Trail. This is a rare sanctuary for the nature lover and active lifestyle seeker alike. Just minutes from Toronto in very desirable Highbush Pickering area without possibility for future Developments nearby. South facing sunny landscaped backyard with a vegetable garden. (id:61476)
3749 Concession 5 Road
Clarington, Ontario
Welcome to this lovingly maintained rural retreat, proudly cared for by the original family. Nestled on over 4 private acres in Clarington, this spacious home offers nearly 3,000 sq ft of living space with 4 bedrooms and 3 bathrooms ideal for families seeking the tranquility of country living without sacrificing convenience to town amenities. Inside, you'll find generous principal rooms, including sun-filled living and dining areas. The cozy family room features rich cherrywood flooring and a charming brick fireplace - perfect for gathering with family and friends. Upstairs, updated European-style windows and gleaming hardwood floors create a warm, inviting atmosphere throughout.The expansive primary suite includes his-and-hers closets, a private 3-piece ensuite, and a walk-out to a serene balcony - an ideal spot for morning coffee or taking in peaceful sunset views.The kitchen offers a clean, functional layout with excellent potential for a personalized renovation to suit your tastes. Step outside and enjoy the wide-open landscape, complete with mature trees for privacy, fruit trees, berry bushes, and a vegetable garden for the avid gardener.A true highlight of the property is the 100 ft x 30 ft serviced workshop/hobby barn - a versatile space perfect for work, hobbies, or extra storage.Combining privacy, space, and convenience, this rare offering captures the essence of rural living at its best. Whether you're looking for a move-in-ready home or a canvas to customize, this Clarington gem is not to be missed! (id:61476)
706 Ontario Street
Cobourg, Ontario
Stunning Stallwood homes built bungalow with 2+1 bedrooms and fully finished top to bottom providing over 1850 sqf of finished living space. Gorgeous open concept design with 9 foot coffered ceilings, engineered hardwood flooring throughout the main level, 3 full baths, indoor garage access, huge primary bedroom with full 4 piece ensuite bath and walk-in closet. Main floor laundry with new butcher block counter and additional cupboard space. Large kitchen with quartz counters and custom back-splash, large breakfast bar and stainless appliances. Beautiful custom-built deck with glass railings and gazebo. Custom-built garden shed for additional outdoor storage. Beautifully finished basement with large rec room - perfect for entertaining with pot lighting, additional bedroom and full bathroom with large jacuzzi tub. Brand new sump pump with water powered back-up system, water softener with reverse osmosis, furnace with HEPA filter system and full HRV. Lovely covered front porch with brand new outdoor carpeting. This 2017 built home has it all. Excellent location close to all amenities and only minutes to the 401. This home is a 10! Move-in ready and immaculate! Do not wait. (id:61476)
304 - 131 Taunton Road E
Oshawa, Ontario
Welcome to 131 Taunton Road, Unit #304 - an updated end unit, 2-bedroom, 1-bathroom condo offering a bright, open-concept layout. The kitchen features white cabinetry and subway tile backsplash. The open concept dining and living areas offer laminate flooring and access to a large balcony with beautiful west facing sunset views and mature trees. The unit has a large primary bedroom with a walk-in closet, a generous sized second bedroom with double closet and updated 3 piece washroom. The unit has ample ample storage and maintenance fees include all utilities and 1 designated outdoor parking space. The well-maintained building also offers a party/meeting room, gym, laundry room and visitor parking. Ideally located just steps from shopping, transit, and parks, and only minutes from Durham College, Ontario Tech University. (id:61476)
27 Wilmot Trail
Clarington, Ontario
Backing directly onto Lake Ontario, 27 Wilmot Trail has exceptional and uninterrupted views of the water. This generously sized bungalow has been freshly painted throughout and features updated flooring and bathrooms. The spacious layout includes a large living and dining area, a sunroom, and an enclosed porch offering multiple spaces to relax and take in the scenery year-round. The primary bedroom is well-appointed, complete with an ensuite and large walk-in closet, while the beautifully landscaped backyard with manicured gardens, a deck, and a patio creates the perfect outdoor living space to enjoy the waterfront. Additional highlights include ample storage and a small workshop. Located in Wilmot Creek, a welcoming adult lifestyle community, residents enjoy access to a lively community center, organized activities, a 9-hole golf course, and an array of amenities designed for an active and social lifestyle. (id:61476)
420 Toronto Street
Clarington, Ontario
6.8-acres of vacant M1-Industrial land with 880 feet frontage/exposure to Highway 401 immediately west of Hwy 401 Interchange #440 at Mill Street/Newcastle. Legal Description: PT LT 30 CON 1 CLARKE PTS 2, 3 & 4, 10R2937; CLARINGTON. PIN 266610056. Examples of permitted uses within M1-Industrial zoned lands: building supply or home improvement outlet; business or professional office; eating establishment; equipment sales & rental light; a factory outlet; commercial or technical school; a warehouse for the storage of goods & materials; motor vehicle repair garage; a transport service establishment. See attached Schedule for complete list of M1-Industrial permitted uses. DO NOT GO DIRECT. All appointments must be made thru BrokerBay. Buyer/Buyer Agent responsible for completing own due diligence. (id:61476)
1141 Zinnia Gardens
Pickering, Ontario
BRAND NEW "THE AMBER" model. 1839 sq.ft. Elevation 2. Premium Lot. Backing onto greens and walk-out basement. 9 ft ceilings on main floor. Hardwood on main floor (natural finish). Ceramic tile in kitchen. Oak stairs with iron pickets. 2nd floor laundry room. R/I for bathroom in basement. (id:61476)
64 Grainger Crescent
Ajax, Ontario
Welcome to 64 Grainger Crescent A Tribute-Built Beauty Nestled on a Quiet, Tree-Lined Street in Sought-After Ajax! This elegant 4-bedroom, 3-washroom family home offers the perfect blend of comfort, style, and functionality. Situated on a premium 41x111 ft lot, the property features a beautifully landscaped front and backyard ideal for entertaining or serene relaxation. Step inside to a grand front foyer with soaring ceilings and an open-to-above living room, flooded with natural light through a large arched window. Hardwood floors and timeless architectural details, including decorative columns and custom railings, add warmth and sophistication throughout. The upgraded kitchen boasts extended cabinetry, a stylish backsplash, and stainless steel appliances. Enjoy meals in the spacious eat-in kitchen with a walkout to a stunning covered deck, overlooking a lush backyard and backing onto serene green space perfect for outdoor dining or peaceful mornings. The main floor also features a formal dining room with gleaming hardwood floors and a large family room with a cozy gas fireplace, ideal for gatherings. Upstairs, the generously sized bedrooms provide comfort and space for the whole family. Conveniently located just minutes from parks, top-rated schools, the Ajax Community Centre, waterfront trails, shopping, restaurants, GO Transit, and Highways 401, 407 & 412 this home truly checks all the boxes for cozy family living. (id:61476)
1619 Amberlea Road
Pickering, Ontario
Excellent Location! $$$ Spent on Upgrades! Spacious 4+1 Bedroom Detached Home in the Highly Sought-After Amberlea Community!Nestled on a Quiet Street with Fantastic Curb Appeal, a Double-Car Garage & Wide Stamped Concrete Driveway! This Bright & Beautiful Home Features Over 3,800 Sq.Ft. of Living Space.The Grand Foyer Opens to a Light-Filled Open-Concept Layout with Soaring 17' Cathedral Ceilings & Large Windows. Cozy Family Room with Fireplace and Potlights Throughout, Perfect for Relaxed Living.The Renovated Modern Kitchen Boasts Upgraded Quartz Countertops, Double Ovens, High-End Stainless Steel Appliances, Custom Cabinetry, Ceramic Backsplash, Centre Island & Breakfast Bar with a Walk-Out to a Multi-Level, Freshly Painted Deck. Ideal for Entertaining!The Second Floor Offers 4 Spacious Bedrooms & 2 Full Bathrooms, Flooded with Natural Light. The Expansive Primary Retreat Includes a Walk-In Closet & Spa-Like 5-Piece Ensuite.The Professionally Finished Basement Includes a Full Bath, Bedroom, Office, Rec Room, and Kitchen Rough-In Offering Endless Possibilities for In-Law Use, Home Gym, or Guest Suite.Additional Features Include Hardwood Flooring Throughout Main & 2nd Floors, Upgraded Oak Staircase with Stylish Iron Pickets, and a Security Camera System for Added Peace of Mind.Move-In Ready! Unbeatable Location Steps to Top-Ranked Schools, Parks, Pickering Town Centre, GO Station, Hwy 401/407, Shops, Restaurants & More!Don't Miss This Rare Opportunity to Own a Turn-Key Family Home in One of Pickerings Most Desirable Neighbourhoods! (id:61476)
61 Hearthstone Crescent
Clarington, Ontario
***HUGE PRICE DROP!!! Seller is Motivated!!!*** Don't miss this opportunity to own a beautifully maintained 3-bedroom, 3-bathroom home nestled in a quiet, family-friendly Courtice neighborhood. Set on a large pie-shaped lot, the property features a massive fully fenced backyard ideal for entertaining, relaxing, or outdoor play. Inside, you'll be welcomed by a warm and inviting main floor with hardwood and ceramic flooring, freshly painted in modern, neutral tones to suit any style. The open-concept layout is perfect for both everyday living and entertaining. Upstairs, the spacious primary suite offers hardwood flooring, crown molding, a walk-in closet, and a semi-ensuite beautifully upgraded with elegant Carrara marble tile. The fully finished basement, renovated in 2024, provides additional flexible living space with new laminate flooring and a brand-new 3-piece bathroom, ideal for a rec room, home gym, or office. Major upgrades include a New Furnace (2021) and A/C (2024), offering energy efficiency and peace of mind for years to come. Located just minutes from Highways 401 and 407, excellent schools, parks, shopping, restaurants, and the Courtice Community Complex, this move-in-ready home perfectly balances comfort, convenience, and style come see it before its gone! (id:61476)
5 Mcnamara Court
Ajax, Ontario
Discover The Perfect Harmony Of Luxury, Privacy, And Convenience In This Exceptional 4,200 Sqft. Residence, Set Upon A Meticulously Landscaped 1.9 Acre Estate. Offering A 3 Car Garage And A Flexible 5+1 Bedroom Layout. Step Inside To Find A Grand Main Floor Primary Suite Designed For Comfort And Retreat, Complemented By Multiple Spacious Bedrooms Upstairs. The Main Level Boasts Hardwood Flooring Throughout, A Chef-Inspired Kitchen With Premium Finishes, And An Airy Open-Concept Great Room That Flows Seamlessly Into A Sun-Filled Solarium Perfect For Morning Coffee Or Quiet Afternoons With A Book. Your Backyard Transforms Into A Private Resort-Style Oasis, Featuring A Saltwater Pool (12 Ft), An Outdoor Fireplace For Cozy Evenings Under The Stars, A Dedicated Dining Area, And A Pool House With A Washroom. A Covered Cabana Completes The Space, Making It An Entertainers Dream For Every Season. Bask In The Breathtaking Views Of Rolling Hills While Enjoying The Tranquility Of Nature, All Without Sacrificing Proximity To Modern Conveniences. Just Minutes From Deer Creek Golf Course, Parks, Top-Rated Schools, Shopping, Restaurants, Fitness Centres, And Family-Friendly Amenities. With Quick Access To Highways 401, 407, 412, And The Ajax GO Station, Your Commute Is Effortless. This Is More Than Just A Home, Its A Lifestyle. Dont Miss The Rare Opportunity To Embrace The Serenity Of Country Living With The Sophistication Of An Estate And The Convenience Of City Living Access. (id:61476)
25 Camilleri Road
Ajax, Ontario
Built in 2020!!! Excellent Castle Looking design!!! Bright With Sunshine!!! Full Brick Detached 2 Story Home IN A Great Location & Desirable Community. Minutes Walk To Public School, Parks. Close To Shopping Plaza, Walmart, Super Centre, Metro, Starbauck, Tim Horton, Worship Places, Cineplex, Gym, Public Transit, Hwy 401 Hwy 407. (id:61476)
6 Benjamin Way
Whitby, Ontario
Don't Miss out on this Beautifully Maintained and Thoughtfully Upgraded 3+1 and 4 Bath Freehold Townhouse Located In A Family-Friendly Neighbourhood! Stunning Brand New Vinyl flooring on the main floor that has a Sophisticated Open Concept Living perfect for an office space that walks out into the backyard that's perfect for a BBq area and entertaining with an unobstructed view. Walk upstairs to the 2nd floor into a HUGE Gourmet Eat-In Kitchen with Granite Countertop and Kitchen Island, a Chef's Delight with a breakfast area. Massive living room area combined with a comfortable dining area to host family dinners. Three Sizeable Bedrooms, The Primary Bedroom has Large Walk In Closet.(Brand New) Engineered Hardwood Flooring on Upper Level just installed in Hallway and all 3 Bedrooms. Laundry upstairs making it much more convenient. Brand New Fresh Coat of Paint Throughout the Home. (Brand New) Light Fixtures. Basement Rec room/Office space room has (Brand New) Vinyl Flooring. Convenient access from Garage into home. Plenty of Visitors Parking available in the complex. Convenience Is at Your Fingertips With Easy Access to Transit, Proximity to Hwy 401, and the Whitby Go Station. Major Amenities, Schools, Parks, Shopping, Metro, Sobeys and More Are Within Reach. Bring your clients this to Gorgeous home they wont be disappointed! It is move in ready!!! Roof Changed in (2023), Washer and Dryer (2024) (id:61476)
1595 Taunton Road
Clarington, Ontario
LOCATION! LOCATION! LOCATION! Rare opportunity to own a home on a one acre lot less than 1.5 km from North Oshawa! Spacious 3-bdrm brick bungalow on Taunton Rd. Detached 18' x 40' garage with walk in commercial grade cooler. Heated greenhouse, and 700 sq ft of auxiliary buildings with available electricity. Ideal for hobby farm or home based business. Functional layout w/ bright principal rooms. Massive lot offers endless potential - perfect for landscapers, contractors, or anyone seeking space & privacy. Close to schools, shopping, transit, medical & more. Country living with city convenience! (id:61476)
604 - 144 Queen Street
Clarington, Ontario
Welcome to our newest listing at 144 Queen Street w/ a rarely offered 190 square foot balcony! This spacious two bedroom top floor condo is located in Valleyview Condominiums, right in the heart of Bowmanville! Just steps from downtown, this location offers easy access to coffee shops, many popular local restaurants, the library, and Rotary Park, as well as nearby pharmacies, boutique stores, schools, and public transit, with quick access to Highway 401. The main living space has been thoughtfully updated and offers an open concept layout where the living and dining areas connect, featuring laminate flooring throughout, ensuite laundry and a walkout to the oversized premium balcony - only offered on the exclusive top floor units! The kitchen has a practical design with ample cupboard space. Both the primary and secondary bedrooms are bright and spacious, each featuring laminate flooring and a closet.The condo features a spacious private balcony that spans 40 feet in length, offering beautiful views of downtown Bowmanville and the surrounding valleys, perfect for enjoying your morning coffee. Recent updates to the home include brand new windows installed this year, a bathroom renovation in 2024, additional closet storage in 2020, a new dishwasher in 2024, and washer and dryer in 2022.The current owner has especially loved living so close to the Bowmanville Valley walking trails, downtown events, as well as the wide range of shops and restaurants. With recent updates, an elevator, and a prime location just steps from Historic Downtown Bowmanville, this condo is an excellent opportunity for first time buyers or down sizers alike! (id:61476)
1441 Woodstream Avenue
Oshawa, Ontario
Stunning and spacious corner unit (3144 sqf) home boasting 4 + 1 bedrooms and 4.5 bathrooms. Beautifully finished basement and a good size backyard with a large deck and shed for storage, a perfect place for family gatherings. This home feels structured to maximize living space, as no room feels compromised. From an office to a home gym, there are endless possibilities on what you can do with this place. Walking distance to a public elementary school and nearby parks, quick drive to essential stores and restaurants. Everything is at your fingertips. (id:61476)
195 Castlebar Crescent
Oshawa, Ontario
Welcome to 195 Castlebar Crescent, a beautifully renovated home nestled in a quiet and family-friendly neighborhood, situated on a premium lot with no houses behind, on the Whitby/Oshawa Border. This property has been Tastefully and professionally renovated from top to bottom with $$$$ spent in high end materials and designer finishes, offering high-end herringbone hardwood flooring, elegant coffered ceilings, and a sophisticated electric fireplace that adds both style and warmth to the living space. The stunning kitchen features quartz countertops, a matching quartz backsplash, and brand-new stainless steel appliances. It opens up to a lovely covered deck, perfect for outdoor dining and relaxation. Upstairs, you will find three spacious bedrooms, two fully renovated bathrooms, and gleaming hardwood floors that flow throughout. The custom oak staircases are accented by seamless glass railings and detailed trim work that showcase the exceptional craftsmanship throughout the home. The basement offers a fully functional second unit with a private separate entrance, high-quality vinyl flooring, a modern kitchen, a spacious bedroom, and a beautifully finished bathroom, making it ideal for extended family or potential rental income. New roof, newly landscaped driveway and porch. Located just minutes from Highway 401, Oshawa Go Station, Oshawa Centre, local shops, and within walking distance to the Civic Recreation Complex, this home offers comfort, convenience, and flexibility all in one thoughtfully designed package. (id:61476)
14 Seagrave Lane
Ajax, Ontario
Welcome to 14 Seagrave Lane, a bright corner 3-storey semi-detached home spanning 2,315 sq.ft. Exquisitely decorated and thoughtfully upgraded, this home offers 3 spacious bedrooms, a versatile den, 4 bathrooms, and a dedicated home office nook, with sweeping panoramic views of the ravine and pond. Enjoy hardwood flooring, quartz countertops, extended upper kitchen cabinets with pantry, and tall upgraded extended doors throughout. Soaring 10-ft ceilings and upgraded 7" trim create an upscale atmosphere, while the gas fireplace with a stunning stone accent wall brings warmth and sophistication. Designed with both comfort and convenience, the home features pot lights throughout and a walkout to a beautifully landscaped yard with new interlocking stone patio (2024) Smart storage solutions include a custom coat and shoe organization area, craft cupboard with adjustable shelving, and custom closets in every bedroom. Additional upgrades include custom built-in wine rack with barrel display and modern ceiling fans. All of this in a prime location, just minutes from top-rated schools, parks, shopping, amenities and quick access to Highways 401, 407 and 412. Visitor parking spots available for guests! (id:61476)
733 Heathrow Path
Oshawa, Ontario
Fresh and modern, this beautifully maintained corner townhouse offers style, space, and functionality in a highly sought-after location. The main floor features a spacious bedroom with ensuite, while the open-concept layout is filled with natural light from large windows throughout. A walk-out basement provides excellent potential for rental income, and three balconies offer breathtaking views with no homes behind. Conveniently located near renowned schools, Durham College, UOIT, shopping areas, and with easy access to Hwy 407, this home is designed to suit a variety of lifestyles. Bright, versatile, and move-in ready, its truly a great place to call home. (id:61476)
600 Ridgeway Avenue
Oshawa, Ontario
3+1 Bedroom Bungalow on 60 x 145 Ft. Lot * Quiet Child Friendly Dead End Street * Pot Lights Thru-Out * Crown Molding in Living Room and Kitchen * Separate Entrance to Basement Apartment * Next to Park and Greenspace * Carpet Free * Great potential for families and investors * Main Floor is Vacant * Steps to School * Close to Transit, Parks, Hwy 401/407, Shopping and more * Roof ('20) * Furnace ('07) * (id:61476)
50 Cottage Crescent
Whitby, Ontario
Welcome to this Stunning 4+1 Bedroom 4 Bath Detached Home on a Spacious Pie Shaped Lot in highly coveted Rolling Acres in Whitby * 77 Ft Wide Rear * Updated Gourmet Kitchen with Quartz Counters * California Shutters * Beautiful Oak Stairs with Stylish Wrought Iron Spindles * Luxury Vinyl Plank Flooring * Private Side Entrance from Garage to 1 Bedroom Basement Apartment - Great Income Potential * Heated Garage * Interlock Front Back & Side * Composite Deck * Custom Built Gazebo * Recent Updates Include :Furnace, Central Air & Convenient Inground Sprinklers ('23) * Interior & Exterior Pot Lights * Roof, Enhanced Attic Insulation & Garage Doors ('20) * Close to Darren Splash Park, Schools, Grocery Stores, Restaurants, Hwy 401 and 407. (id:61476)
28 - 530 Kingston Road
Pickering, Ontario
Beautiful 3 Bedroom 3 Bath End Unit Townhome * * Rarely Offered Parking for 4 Cars * * Updated Kitchen with Porcelain Floors, Quartz Counters, and Under cabinet Lighting * Updated Bathrooms with Frameless Showers and Time Controlled Exhaust Fans * 9 Ft. Ceiling on Main Floor * Hardwood Floors * No Carpet * Oak Stairs * California Shutters * Primary Bedroom with Custom Closet and 6 Pc. Ensuite ** Interlock Driveway * Entrance from Garage * New Roof * Furnace ('19) * Close to Shopping, Transit, Hwy 401, Places of Worship (id:61476)
1868 Malden Crescent
Pickering, Ontario
Welcome to 1868 Malden Crescent, located in the vibrant Glendale community. This spacious side-split home offers room for the whole family to enjoy. Step into a large foyer with a double closet that opens into a formal living room featuring soaring vaulted ceilings and a picture window overlooking the covered front porch. The generous dining room overlooks the living area, creating a seamless space for hosting. The bright eat-in kitchen offers direct access to the backyard, complete with a deck, inground pool, and grassy area - perfect for kids and pets. A cozy main-floor family room features a fireplace and walkout to the fully fenced yard. The primary bedroom overlooks the backyard and includes a walk-in closet and private two-piece ensuite. Two additional bedrooms offer spacious layouts and double closets. The lower level features a classic wet bar complete with barstools, above-grade windows and a sunken recreation room - ideal for entertaining. The basement includes two unfinished rooms providing ample storage space or the opportunity for future customization. Beautiful hardwood flooring spans the upper three levels, and the entire home has been freshly painted throughout. Steps to schools, parks, tennis courts, restaurants, shopping, and transit with easy access to 401 & Go Station. Shingles 2022, garden doors 2023, A/C 2018, furnace 2004, pool filter 2024, pool heater 2022, pool liner 2015, pool pump 2013. (id:61476)
403 Gothic Drive
Oshawa, Ontario
Bright & Spacious Detached 4 Level Backsplit Located In The Desirable Eastdale Community. The Main Floor Features A Spacious Living & Dining Room With A Large Bay Window. Eat-in Kitchen With Quartz Counters, Backsplash, & Undermount Lighting. Upstairs, You Will Find Two Spacious Bedrooms And A 3 Piece Washroom. The Lower Level Features A Bright Family Room With Cozy Fireplace, 3rd Bedroom And Walkouts To The Professionally Landscaped Backyard Patio With Motorized Awning. Basement Is Finished And Ready to Rent Or Can Be Used As In Law-Suite. This Home Is Conveniently Located Near Schools, Parks, Public Transit and Minutes to Shopping, Conservation /Trail & Hwy 401. Dont Miss Out On The Opportunity To Own This Beautiful Home! (id:61476)
8 Graywardine Lane
Ajax, Ontario
Immaculately Maintained Townhome in a Family-Friendly Community! Step into this bright and spacious 4-bedroom home filled with natural light and thoughtful upgrades. Enjoy the elegance of smooth ceilings (no popcorn!), brand-new hardwood floors in all bedrooms, and modern pot lights throughout. Freshly painted and move-in ready! A unique feature of this home is the ground-level bedroom with a full ensuiteperfect for guests, in-laws, or a private home office. The main floor impresses with 9-ft ceilings, direct garage access, and a stylish kitchen with a brand-new light fixture and ample cabinet space. The second floor also impresses with 8-ft ceilings and includes generously sized bedrooms, with the primary bedroom featuring a large ensuite and walk-in closet. With 4 bathrooms total and plenty of storage throughout, this home is designed for comfort and functionality. The unfinished basement offers the perfect canvas to create your dream rec room, gym, or studio. Prime Location Perks: Walk to the Amazon Distribution Center, medical clinics, Dynacare labs, gym, restaurants, and Tim Hortons. Surrounded by top-rated schools, scenic parks, and walking trails. Easy access to Hwy 401, 407, 412, and just minutes to Ajax GO Station for commuters. Short drive to Costco, Walmart, Cineplex, Home Depot, and Ajax Community Centre. Enjoy low-maintenance living with a POTL fee of just $160/month, covering snow removal and landscaping. Bonus features include no sidewalk, allowing for extra parking, and ample visitor parking nearby. *** Note: A fireplace outlet unit is available in the living room.**** (id:61476)
5 Openshaw Place
Clarington, Ontario
Welcome to 5 Openshaw Place, a partially completed home in the heart of Clarington offering the rare opportunity to finish and customize to your own taste. Set on a desirable street, this property features a modern design with an open concept layout, large windows, and a bright, airy atmosphere. The hard work has already been done with the structure, layout, and key elements in place. Now it is ready for your choice of finishes, fixtures, and final touches. Whether you dream of a sleek contemporary look or a warm inviting space, this home is a blank canvas awaiting your vision. Situated close to schools, parks, shopping, and commuter routes, it combines the appeal of a great location with the flexibility to make it truly your own. Perfect for buyers or investors looking for a project with tremendous potential, 5 Openshaw Place is an exciting opportunity to create a home that reflects your style from the ground up. (id:61476)
9 Openshaw Place
Clarington, Ontario
Welcome to 9 Openshaw Place, a partially completed home in the heart of Clarington offering the rare opportunity to finish and customize to your own taste. Set on a desirable street, this property features a modern design with an open concept layout, large windows, and a bright, airy atmosphere. The hard work has already been done with the structure, layout, and key elements in place. Now it is ready for your choice of finishes, fixtures, and final touches. Whether you dream of a sleek contemporary look or a warm inviting space, this home is a blank canvas awaiting your vision. Situated close to schools, parks, shopping, and commuter routes, it combines the appeal of a great location with the flexibility to make it truly your own. Perfect for buyers or investors looking for a project with tremendous potential, 9 Openshaw Place is an exciting opportunity to create a home that reflects your style from the ground up. (id:61476)
46 Garrard Road
Whitby, Ontario
Welcome to a lovingly and meticulously cared for custom built home by the current and only homeowners. This home boasts a massive, spectacular yard as well as a large detached workshop equipped with hydro and wood stove for year round enjoyment. Fruit trees, gardens and space galore to make your backyard dreams come true. A little bit of country in the city. The charm and character of the past is waiting for its' new second owner to make it their own while creating their special and wonderful memories. The home has 4 bedrooms, 3 bathrooms, 2 kitchens and 3 living/family room areas and is wired for either an intercom or stereo system. The gorgeous wall to wall wood burning fireplace in the walkout, family room currently has a removable, electric insert for ease. Central Vac, Central Air Conditioning, hardwood floors and a newly renovated lovely lower bathroom rounds out the offerings. A unique and beautiful home not to be missed! (id:61476)
14 Openshaw Place
Clarington, Ontario
Nestled on 1.46 acres of pristine rolling land, this newly built custom home offers approximately 5 bedrooms and 5 bathrooms within a strikingly modern architectural envelope. Every detail has been considered from floor to ceiling windows that flood the living spaces with natural light to clean minimalist lines and a thoughtful layout throughout. Upon arrival, a sense of serene grandeur welcomes you via the expansive site. Inside, the open concept design invites seamless living: a chef inspired kitchen with sleek cabinetry and premium stone countertops is anchored by a central island while high ceilings create an airy sense of space. The principal suite is a sanctuary with its own luxurious ensuite and each additional bedroom is paired with its own bathroom offering privacy and comfort to all. Designed for those who appreciate refined living in harmony with nature, this residence offers an ideal balance of seclusion and elegant entertainment space. Expansive terraces and generous interiors create a perfect backdrop for hosting just minutes from the 401 and nearby amenities yet removed from the bustle. Every finish is executed to exacting standards including custom vanities, smooth ceilings and thoughtful design touches that elevate the everyday. 4 Openshaw Place is a sanctuary of modern luxury on a generous estate lot where architecture and nature converge in perfect balance. (id:61476)
195 Port Darlington Road
Clarington, Ontario
OPEN HOUSE!! OFFER ANYTIME!! Lakefront Luxury Just 40 Minutes from Toronto | Two Separate Living Spaces Under One Ownership | Soaring 10'6" Ceilings | Designed for Culinary & Active Lifestyles | Rooftop Terrace with Stunning Views.... Rare opportunity to own a fully detached, 4-storey luxury residence with a legal private in-house apartment (permit attached), set directly on Lake Ontario in one of the GTAs most coveted waterfront communities. Spanning nearly 5,000 sqft across two self-contained units, this exceptional property is perfect for luxury living, multigenerational families, or income-generating potential. MAIN Residence offers 4 bedrooms, 3.5 bathrooms, and 4,061 sqft of upscale living space, featuring soaring 10'6" ceilings on main, 9' on second, tall windows throughout, pot lights, hardwood floors on main, and a private 4-stop elevator. The chef-inspired kitchen is a culinary dream, equipped with built-in Thermador and Liebherr appliances, a dedicated pantry room, and premium finishes perfect for both entertaining and everyday gourmet cooking. SECOND Residence (~900 sqft) offers a full kitchen, 2 bedrooms, 2 bathrooms (3 pc each),living room with fireplace, full size washer/dryer and separate walk-out entrance - ideal for extra rental income, in-laws or extended family. Furthermore, an additional 792 sqft of outdoor living, featuring three balconies two with unobstructed views of Lake Ontario and a rooftop terrace offering panoramic lake vistas. Perfect for morning yoga, sunset dining, or effortless weekend entertaining. Garage offers an oversized tandem 3-car garage with EV rough-in, 7 total parking spaces, and generous storage space. Steps to beaches, parks, and scenic trails embrace the ultimate active lifestyle by the lake. Come experience it for yourself! (id:61476)
27 Drummond Street
Port Hope, Ontario
Welcome to "Penryn Village", Port Hope's established West end development home to welcoming residents and family friendly community. Bright and new, designed and finished presenting the true WOW factor, you will appreciate not only the layout, finish details but also the ability to enjoy this beautiful home fully finished on all three levels. A new and desirable community located just off Lakeshore Road, close proximity to Penryn Golf Club and Lake Ontario shoreline. Enter into a welcoming, bright two storey home, greeted by a formal den/ office, walk through to your fully equipped eat-in kitchen with walk-in pantry, formal dining room, spacious living room with gas fireplace, multiple walkouts, mudroom and bath. Tastefully designed, the exterior space is complete with a swim spa, great for entertaining, large deck, sunlit spaces and attached garage with additional parking and interior access to the mudroom. Upper primary suite, stunning bathroom with walk in shower and soaker tub, finished walk in closet and expansive space. Two additional bedrooms and main bathroom complete the upper level, perfect for your family. The lower level is professionally finished and provides a large family room, additional bedroom, full bathroom with custom shower and additional storage, nook and bar area for entering guests! Value lives within this stunning home, ready for you to move in, set roots and enjoy all that our vibrant community has to offer, just a short walk to downtown Port Hope! (id:61476)
610 Norma Street
Cobourg, Ontario
Charming Bungalow located on a quiet dead end street in popular West end of Cobourg. Within walking distance to schools, park and Lake Ontario and a short drive to downtown restaurants, shops and 401 access. The front door of this 2 plus 1 bedroom home opens up to a bright, open concept kitchen space with easy view of the two bedrooms, a cozy living room and a den with patio doors to a large back deck and fully fenced rear yard. A partially finished basement provides additional space that can easily be used as a home office, gym, or extra living area. Many improvements and replacements throughout, including bathroom, basement, some windows, air conditioning, Generlink, soffit pot lights and more. This cozy 2 plus 1 bedroom bungalow offers incredible potential for first time buyers, young couples or those looking to downsize. Don't wait to check this one out - get your showing booked now. (id:61476)
640 Mary Street N
Oshawa, Ontario
Longing for a charming older home to make your own? Have a great idea for an extra garage/flex space? Minutes walk to Dr S. J. Phillips & O'Neill C.V.I.! Parks, walking trails, hospital & shopping are all conveniently close by! This 3 bed, 2 bath home is full of character & charm & is safe & sound! Freshly painted exterior! Lovely climbing roses! Spacious main floor has new laminate floor in the front hall & kitchen! Pass-thru from the dining room to the kitchen lets in the light & features a retro eating nook! Check the floorplans; lots of room to design your dream kitchen! Mudroom off the kitchen offers more closet space & leads to the fenced backyard! Two garages- an oversized single and regular single! Imagine... home gym, yoga studio, man/woman cave, craft/hobby room... with lots of windows & hydro! Upstairs you'll find 3 bedrooms, one without a closet but there is an extra large storage closet in the hall if needed! Renovated main bath! There is also a charming study nook with a built-in desk! The finished bsmt has a separate entrance & provides more living space & features a recently redone 3 pce bathroom! Efficient hot water rad heating offers several advantages- comfortable heat distribution, a longer-lasting warmth, & quieter operation compared to forced air systems. They also contribute to better air quality by reducing dust circulation. There are TWO DRIVEWAYS! One is shared with the neighbour to the north & a private drive on the south that leads to lots of parking in the back & access to the garages! It's also a great space for the kids to play as well as in the large fenced backyard! If you're looking for a character home in one of Oshawa's finest old neighbourhoods this is a must see! Extras: Laminate floor hall & kitchen '25, Bsmnt bath '22, Chimney liner '18. Main bath, garage shingles, boiler updates '16. House shingles & Bay window roof '14. Bsmnt windows & window wells '12. Front windows, paved drive, insulation '10. Back windows, wiring '04. (id:61476)
206 - 70 Shipway Avenue
Clarington, Ontario
Welcome to lakeside living at its best! This beautifully upgraded 1-bedroom + spacious den condo offers 743 sq. ft. of bright, open-concept space in the sought-after Port of Newcastle community. Wake up to stunning lake and marina views and enjoy them from your private walkout balcony the perfect spot for your morning coffee or evening relaxation. Inside, you'll love the modern finishes throughout, including 9-foot ceilings, sleek tile flooring, contemporary kitchen cabinetry, a granite breakfast bar, and an airy layout that's perfect for both everyday living and entertaining. The spacious primary bedroom features a walk-in closet and a spa-inspired ensuite with a frameless glass shower your personal retreat at the end of the day. More than just a home, this condo offers an incredible lifestyle. As a resident, you'll have exclusive access to the Admirals Club, featuring an indoor pool, fitness centre, private theatre, party room, and more. All this, just minutes from Highway 401 and close to shops, dining, and daily conveniences. Whether you're looking for a serene waterfront escape or a stylish place to call home, this lakeside gem has it all. Don't miss your chance to live in one of Newcastle's most desirable communities! (id:61476)
26 Strike Avenue
Clarington, Ontario
A great bungalow in a quiet and peaceful location in Bowmanville. Well maintained brick bungalow offers low-maintenance living and plenty of flexibility with a separate side entrance leading to a potential basement apartment ideal for extended family or rental potential. Inside, the home is freshly painted throughout and features new carpet in the living room and primary bedroom. The main floor includes a convenient laundry area and a bright living/dining space with large windows overlooking the front yard. Recent updates provide peace of mind, including A/C (2019), furnace (2019), shingles (2018), a 200-amp electrical service, and driveway resurfacing. The furnace was serviced in 2023, the filter replaced in 2025. With a fenced yard and close proximity to schools, parks, transit, and hospital, this home combines comfort and convenience. (id:61476)
F12 - 1667 Nash Road
Clarington, Ontario
Welcome to the largest and most desirable unit in Parkwood Village. A spacious 1,790 Sq Ft, two storey condo townhouse offering unmatched privacy and tranquility. With no neighbours above and a premium location backing onto mature trees and greenspace, this home is truly unique. Inside, enjoy a well-maintained layout that blends classic charm with modern comfort. Updates include new second floor flooring and a newer furnace. The primary bedroom features a juliette balcony, a large walk-in closet, and a 4-piece ensuite with jacuzzi-style tub and walk-in shower. A loft space overlooking the kitchen is perfect for a home office or cozy family room. An additional spacious bedroom and convenient in-suite laundry complete the upper level. Excellent parking and access to scenic nature trails and tennis courts round out this peaceful, park-like setting. A rare opportunity to own the most spacious and private unit in this sought-after community - comfort, style, and serenity await. (id:61476)
33 Fairbanks Street
Oshawa, Ontario
Spanning over 2,000 sq ft., this two-story brick home has been lovingly maintained by the same owner since 1979. Classic details like hardwood floors, large solid wood doors, classic light fixtures, and elegant pocket doors connecting the formal family room, living room, and dining room create a timeless, almost historical ambiance. A grand staircase leads to the four upper level bedrooms, where a stained glass window at the top brings in natural light and adds character. The main level also includes a sizable home office with large windows that flood the space with daylight, perfect for working from home. Outside, the curb appeal stands out on the street, with a welcoming facade. A 2.5 car detached garage and generous driveway parking space for several vehicles make this property ideal for larger families, hobbyists, or anyone needing room for vehicles or a workshop. Located less than a kilometer from the proposed new Oshawa GO Station, the home is also within walking distance of well-regarded schools, making it a practical choice for families. Zoned for group homes and some commercial uses, this home offers flexibility as well as comfort and quality. Whether you're looking for living space, versatility, or a home with history, you'll appreciate this solidly built, well kept gem. The property benefits from three zoning designationsR3A (street townhouses), R5B (medium-density residential), and R7A (lodging houses)offering exceptional flexibility for future development. Together, these zones permit a wide range of housing options, from townhouses and multi-unit residences to lodging, group homes, or rooming houses. (id:61476)
2370 Bruce Road
Scugog, Ontario
Welcome to this beautifully renovated 4+1 bedroom bungalow, set on a breathtaking 12.5-acre property in Seagrave, Ontario. Offering a peaceful, rural lifestyle with all the modern comforts, this home is a true retreat. The property features a private pond, lush fields, and a charming barn, making it ideal for hobby farming, gardening, or simply enjoying natures beauty. Additionally, its prime location along a snowmobile trail makes it an ideal haven for snowmobile enthusiasts, offering easy access to winter adventures right from your doorstep. Inside, the home has been thoughtfully updated throughout. The bright, open-concept kitchen boasts brand-new appliances, custom cabinetry, and plenty of counter space perfect for both everyday living and hosting family and friends. The main floor includes 4 spacious bedrooms, and main floor laundry. The fully finished basement provides additional living space, with a large family room, a fifth bedroom, and plenty of room for storage, making it perfect for a home office, gym, or extra guest accommodations. Step outside to enjoy the expansive property, where you'll find a large barn that offers a range of possibilities for animals, storage, or workshops. The deck is ready for an aboveground pool, perfect for relaxing or entertaining during the warmer months. Whether you're looking to expand your outdoor activities or simply unwind in the peace of your own private oasis, this property has it all. This is a rare opportunity to own a turnkey, move-in ready home with acres of privacy, ideal for nature lovers, hobbyists, orthose seeking a peaceful rural lifestyle. Don't miss out book your showing today! (id:61476)



